- Home
- life
- Real Estate
- How a team of architects built a stunning contemporary home in just 3 days
How a team of architects built a stunning contemporary home in just 3 days
The different modules, or "Gomos", are all constructed and pre-finished in the factory.

When pieced together, the modules create a simple, streamlined house of adaptable design.
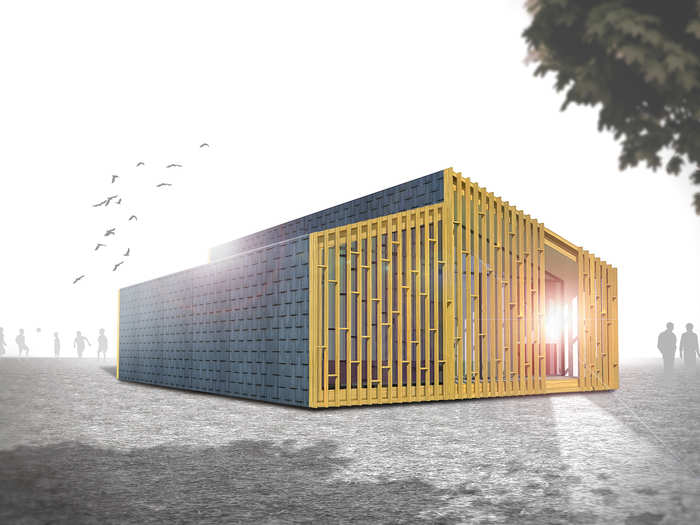
The construction can be completed in just three days, including laying the foundation.
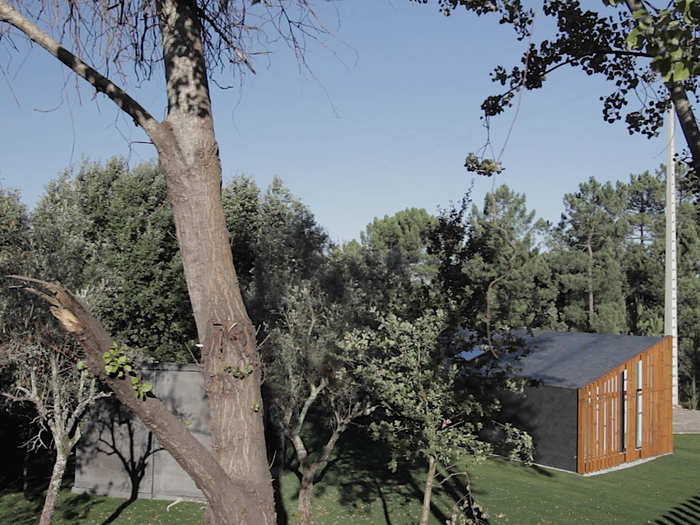
Another view of the house on site. The modules are made specifically to fit well on truck beds for easy transport.
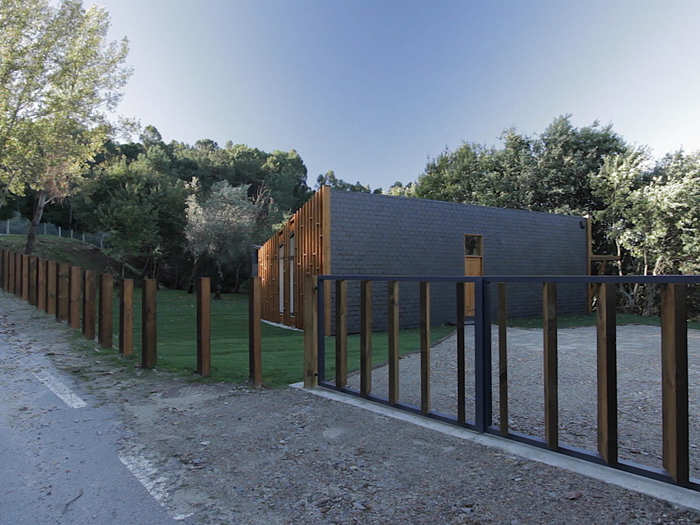
The contemporary design includes some unusual elements, like this wooden latticework exterior.
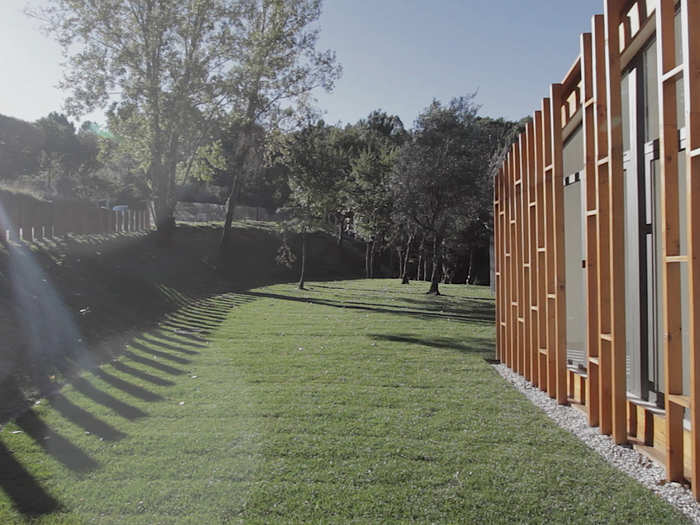
A close-up of the latticework.
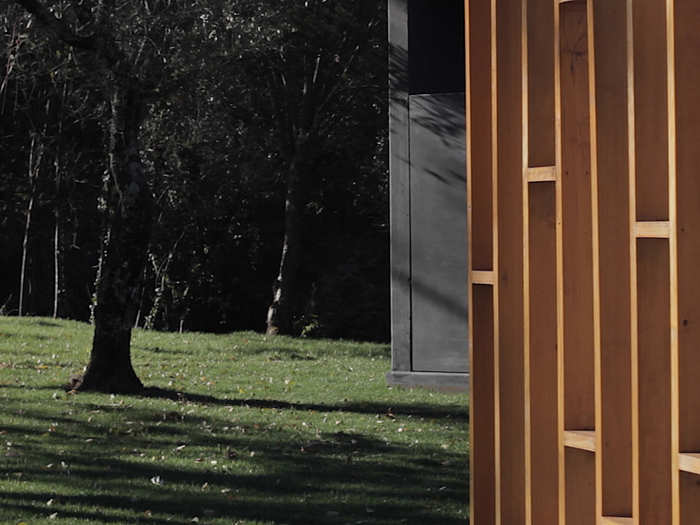
Reinforced concrete, slate, and wood are the predominant materials used in the exterior and interior.
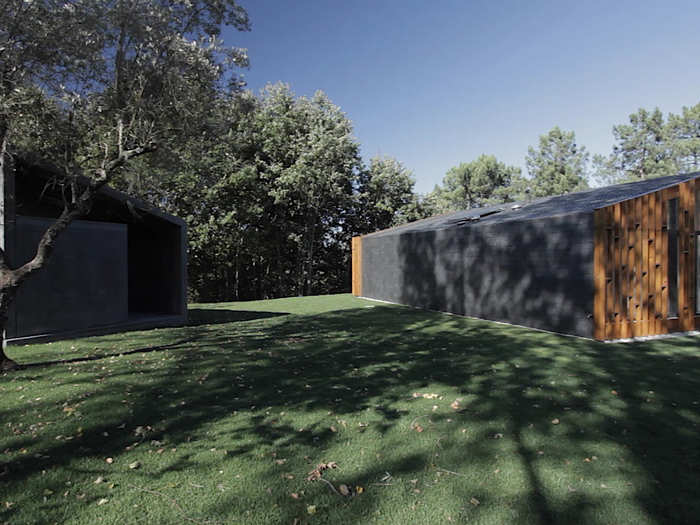
A wooden pergola shades the sleek all-glass entrance area.
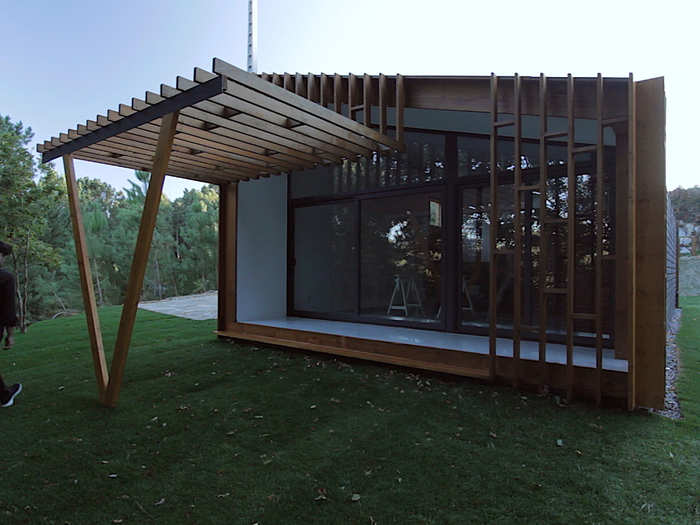
Inside, the layout is optimized for energy efficiency, using ventilation corridors. Appliances like this stove would have been assembled in the factory before being brought over to the site.

The glass walls let in plenty of natural light, make the home feel more spacious, and minimize the need for artificial lighting within.
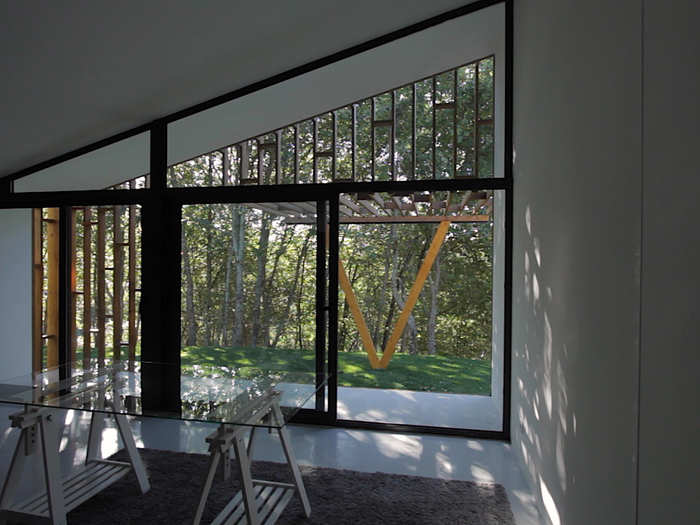
The entire building, in fact, is designed to be energy-efficient and low-impact on the environment.
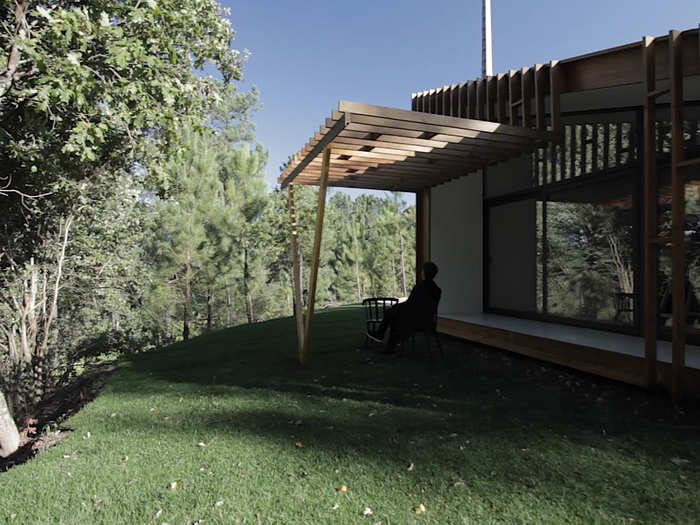
This particular prototype — built in Arouca, Portugal — is the first example of the project in action.

Sharp angles and a brutalist style make the home look almost sculptural in this progress shot.
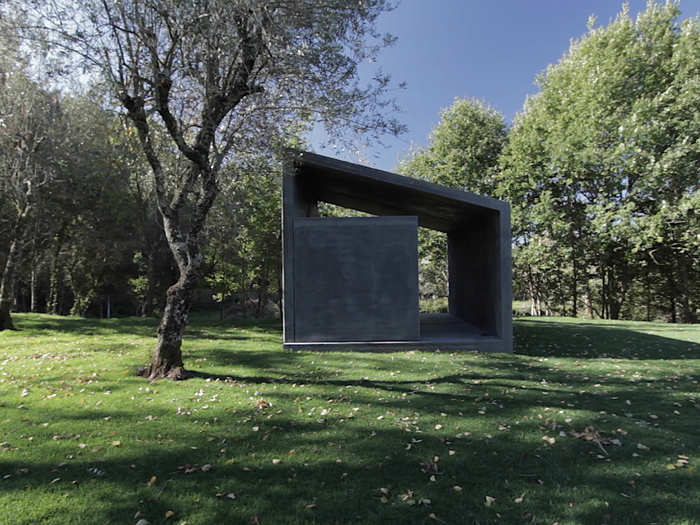
The back side of the house is also finished in wood, helping it blend in with its surroundings.
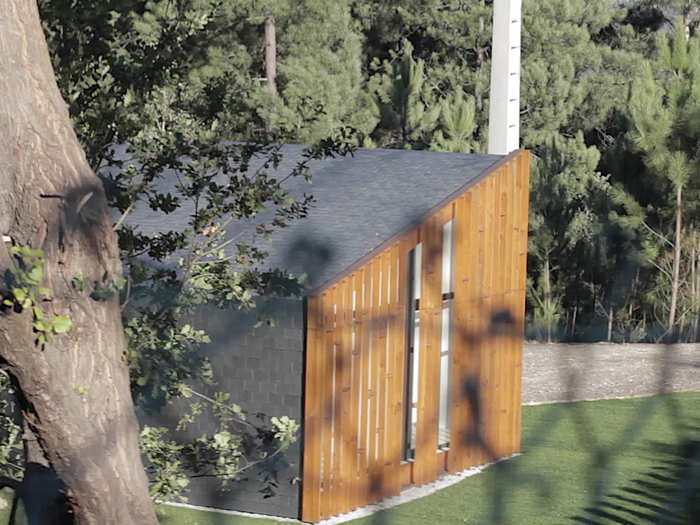
This floor plan shows a 4-bedroom unit. The "Gomos" system is flexible, allowing for more or fewer modules to be put in place to adapt to any desired floor plan.
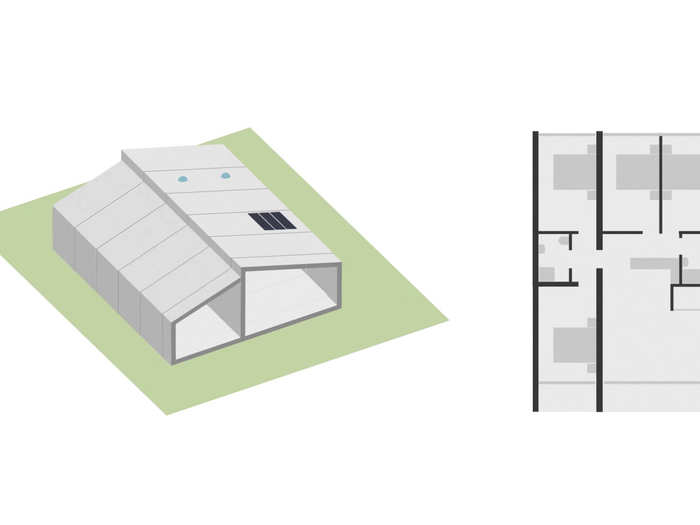
Popular Right Now
Advertisement