The producer of the cult classic movie 'American Psycho' is building a shipping container home in the California desert that looks like an exploding star. Take a look inside the Starburst House.
Melissa Wiley

- A home resembling an exploding star will soon grace the landscape of Joshua Tree, California.
- Called the 'Starburst House,' the home will consist of 21 splayed shipping containers.
- 'American Psycho' film producer Chris Hanley commissioned London-based architect James Whitaker to design the home for his 90-acre Joshua Tree estate.
- Construction is scheduled to begin on the house this year.
- Take a look inside the Starburst House, which comes with a solar-paneled garage and above-ground pool.
Meet Chris Hanley, a film producer since 1991 whose credits include "American Psycho" and "Spring Breakers."

Source: Invisible House, Starburst House, Honeymoon House
While film production has taken center stage throughout much of Hanley's life, he is leaning into another passion of his: commissioning renowned architects to bring innovative homes to life.

Source: Invisible House, Starburst House, Honeymoon House
One of these homes is the Invisible House, a mirror-clad, single-story home completed in 2019 that resembles a skyscraper turned on its side.
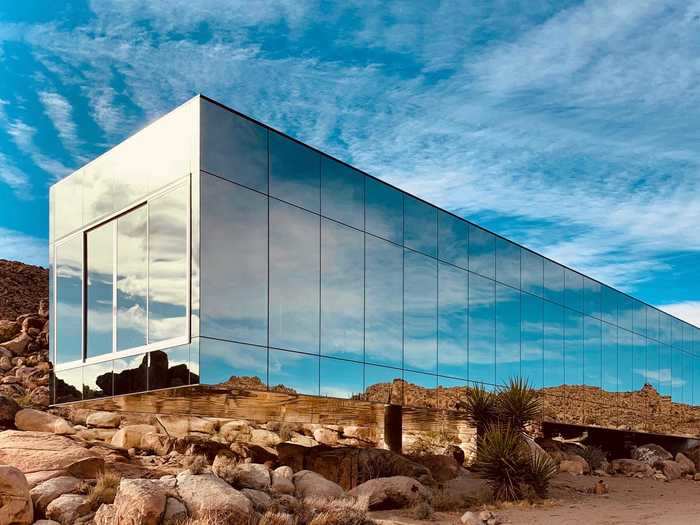
Source: Business Insider
The home, which Demi Lovato recently rented out, is located on a 90-acre estate in Joshua Tree, California, that Hanley and his wife, Roberta, purchased in 2006. The couple also installed a prefab guest house by Office of Mobile Design on the land.
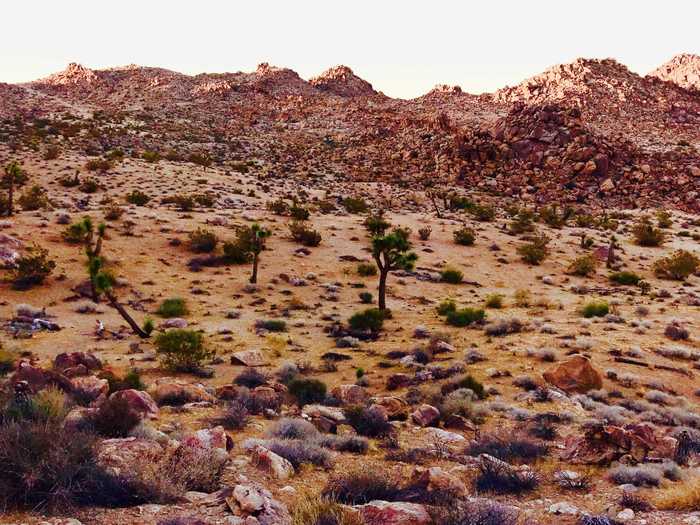
Source: Business Insider, Office of Mobile Design
Now, they're ready to break ground on a third home that they've dubbed 'the Starburst House."
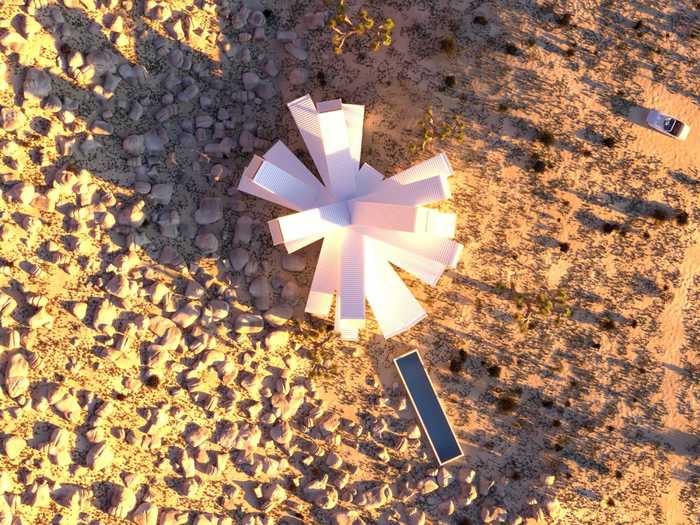
Source: Starburst House
Consisting of 21 splayed shipping containers, the home resembles an exploding star.
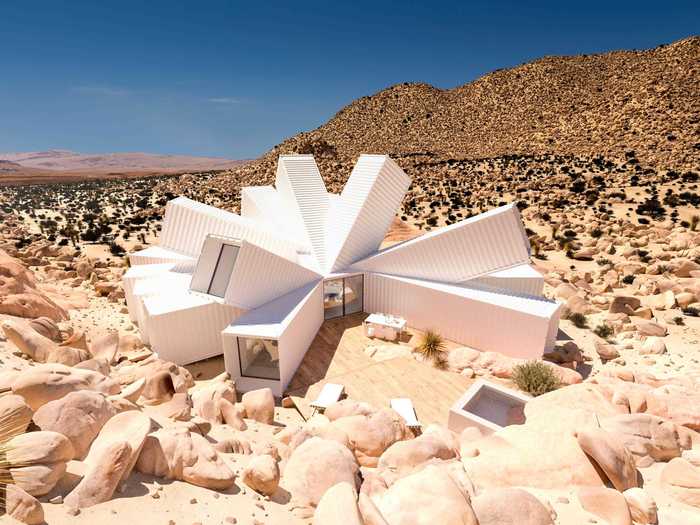
Source: Starburst House, Whitaker Studio
London-based architect James Whitaker originally designed the home as an office for an advertising startup in Germany that went under. Since 2017, he has worked with Hanley to adapt the design for the California desert landscape.
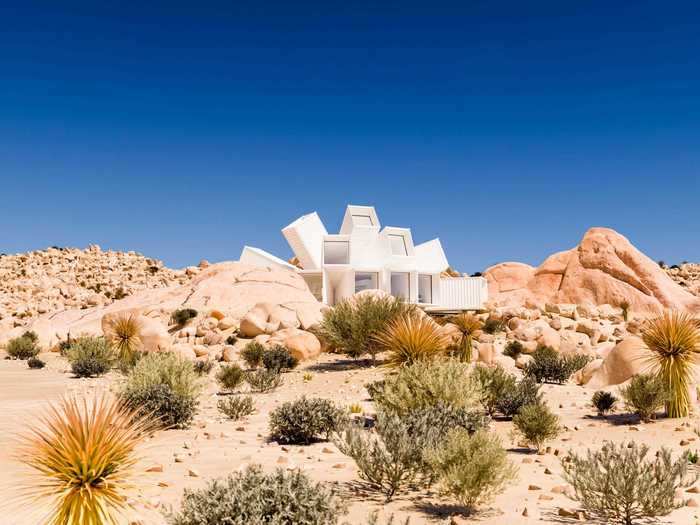
Source: Starburst House, Whitaker Studio
After three years of planning, construction is finally scheduled to start at the end of this year.
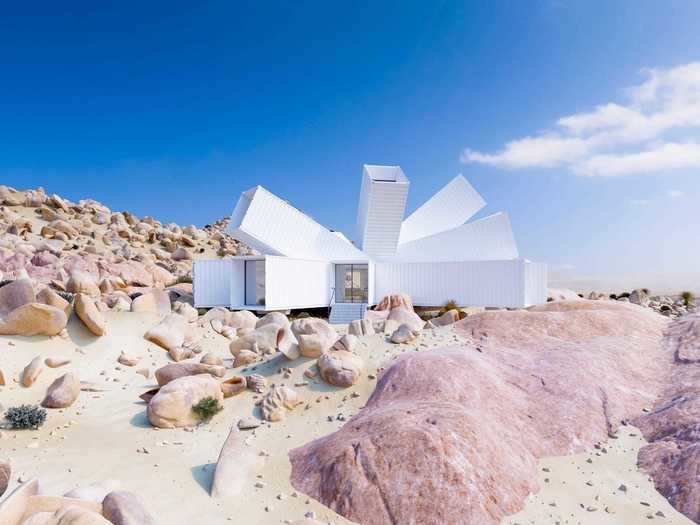
Source: Starburst House, Whitaker Studio
Take a look at this exclusive animation of the home created by Whitaker Studio for Business Insider:
"Each container is orientated to maximize views across the landscape, control light entering the house, or to use the topography to provide privacy, depending on their individual use," Whitaker told Business Insider.
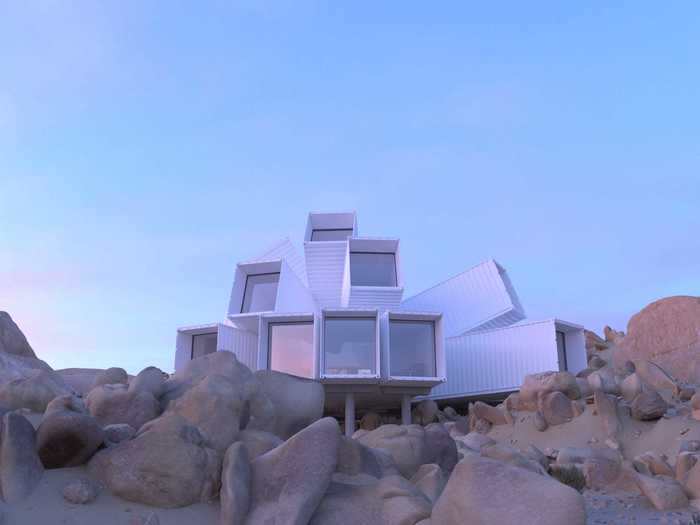
Source: Starburst House, Whitaker Studio
So as not to disturb the land, the home will be elevated above the ground by steel plates and posts.
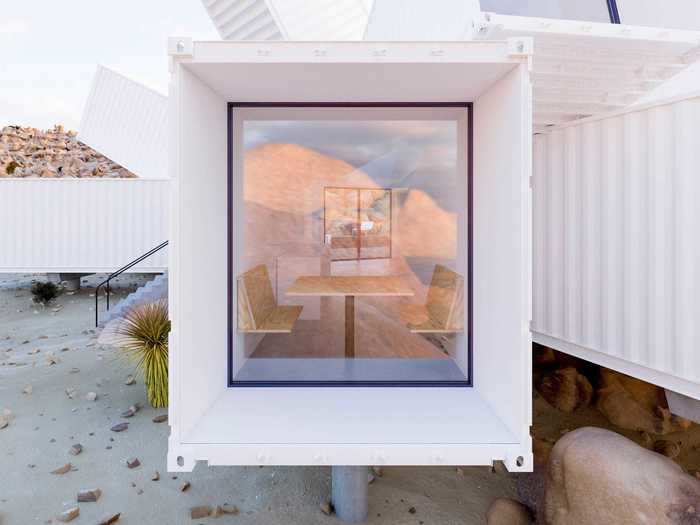
Source: Starburst House, Whitaker Studio
Containers on the ground level will have glass windows that open to the outside, Hanley told Business Insider.
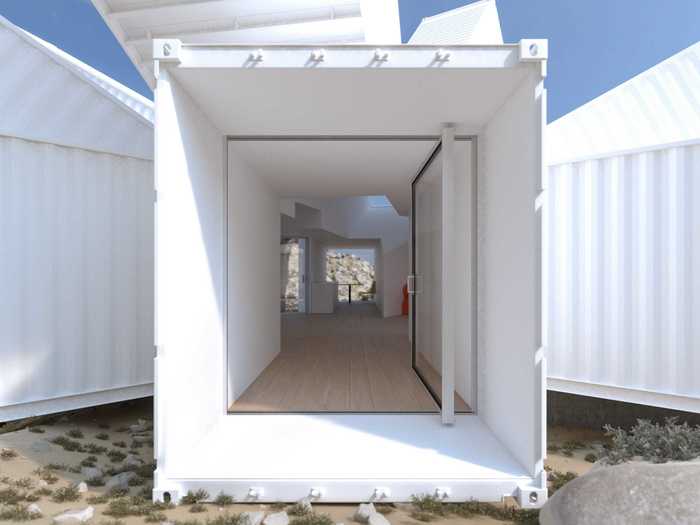
Source: Starburst House, Whitaker Studio
The ceiling will rise to a height of almost 34 feet.
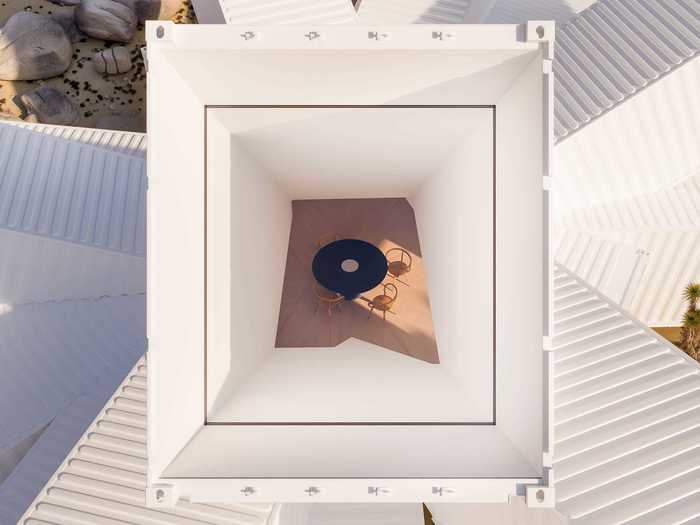
Source: Starburst House, Whitaker Studio
Whereas the Invisible House mirrors the landscape, the Starburst House interprets it, offering 21 "portals" from which to appreciate the surrounding landscape and night sky, Hanley said.
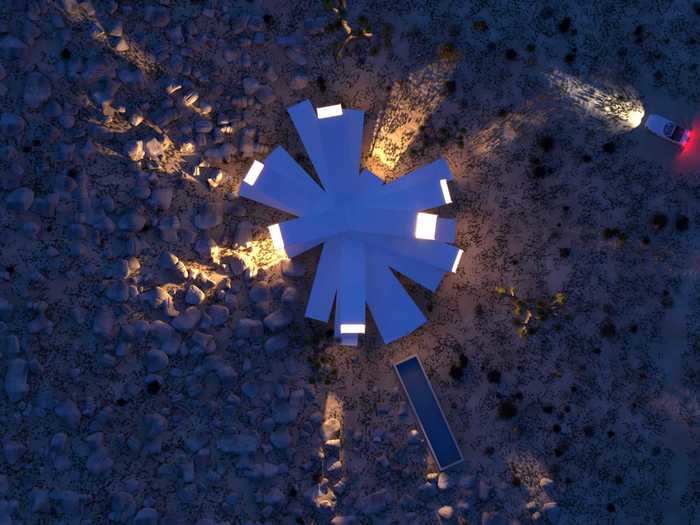
Source: Starburst House, Whitaker Studio
Inside, the home will span 2,000 square feet and consist of an entry corridor, central living area, kitchen, and shared half bathroom.
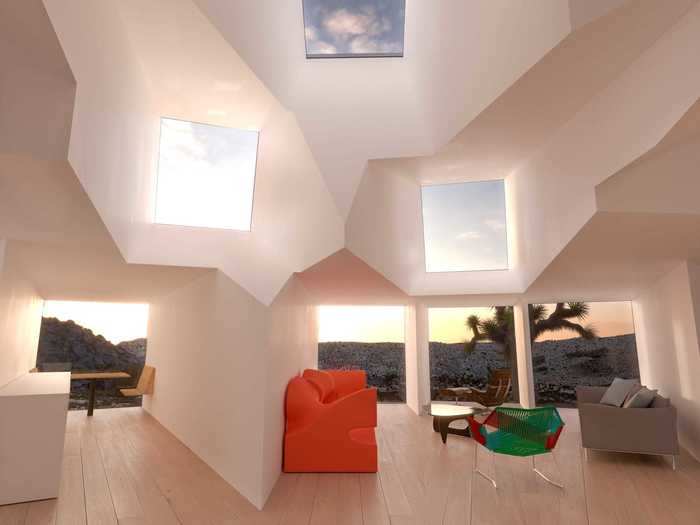
Source: Starburst House, Whitaker Studio
There will also be three bedrooms with ensuite bathrooms.
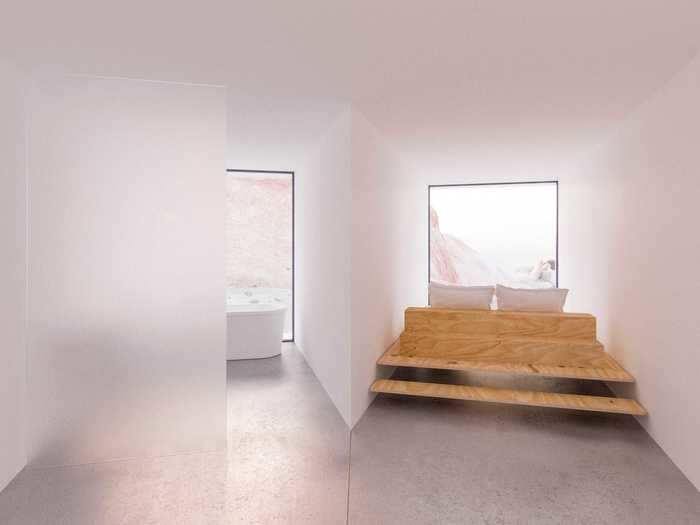
Source: Starburst House, Whitaker Studio
The home is designed so that if you're standing in the middle of it, you can see to the end of each container. Sliding doors can section off the space.
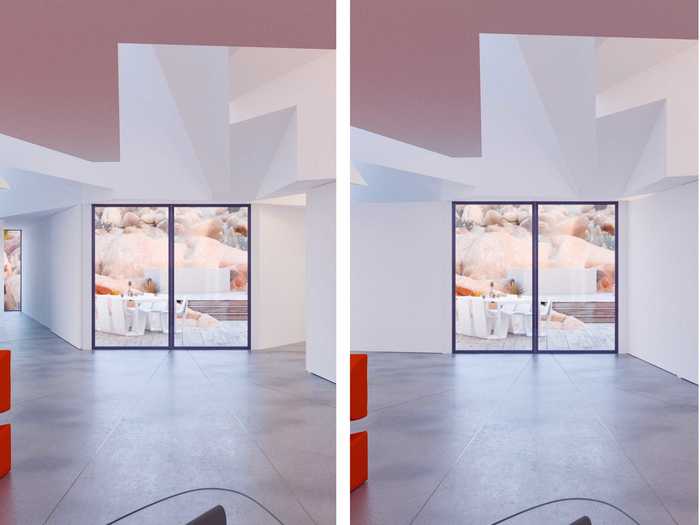
Source: Starburst House, Whitaker Studio
Hanley is envisioning the home as a creative space. Yoga, meditation, and screenplay writing are options, and "dancing is a priority," he said.
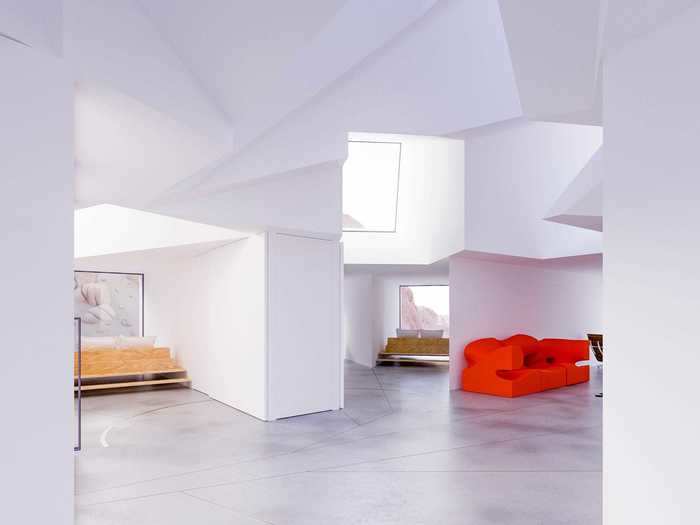
Source: Starburst House, Whitaker Studio
"I'm a crazy wild dancer," he told Business Insider. "Not in a professional way, but in a free-form way. I even have a choreography credit on 'Spring Breakers.' We used to dance and go crazy on set a lot."
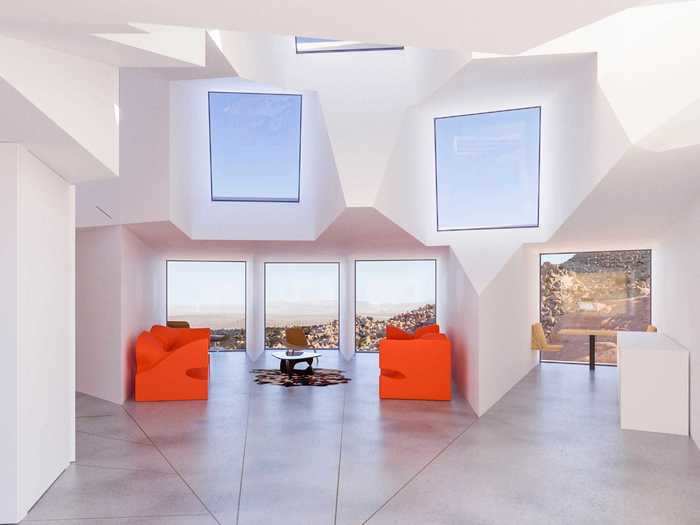
Here is Hanley breaking down the dance floor at a party:
... and Hanley (wearing blue) showing off his moves on the set of "Spring Breakers":
This past Thanksgiving, Hanley and a young house guest showed off their dance moves in the Invisible House to the tune of Billie Eilish:
"I've never designed a house without a big open space," he told Business Insider.
Source: Starburst House, Whitaker Studio, IMDB
Outside, a garage covered in solar panels will provide power for the house, and a wooden patio with an above-ground pool will serve as a recreation area.
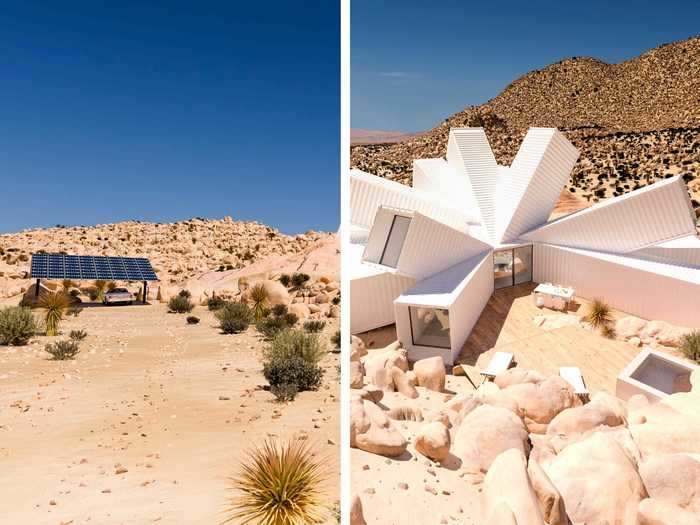
Source: Starburst House, Whitaker Studio
Hanley estimates that the project will take nine months to complete once construction starts and will be ready for occupancy in late 2021.
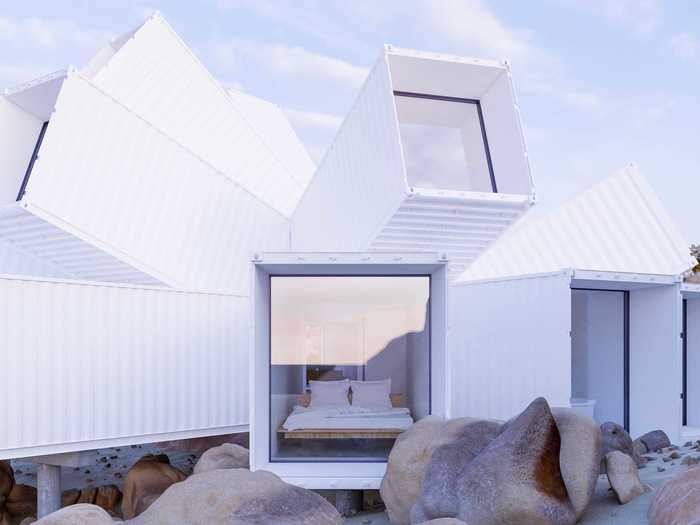
Source: Starburst House, Whitaker Studio
The house will be residential to begin with, but Hanley anticipates opening it to creative guests down the road. Both the Invisible House and Hanley's house in Lamu, Kenya, are available to rent for $5,000 and $4,800 per day respectively.
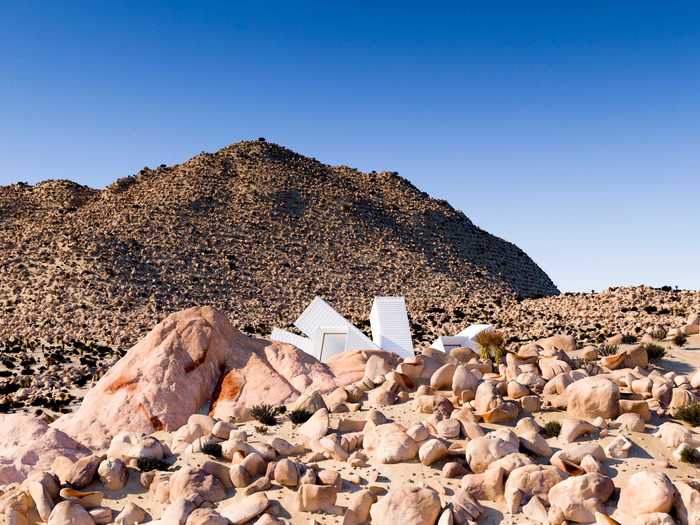
Source: Business Insider, Lamu House
While Hanley has a few more architectural projects in mind for his properties in Joshua Tree and Kenya, he is focusing on the Starburst House for the time being.
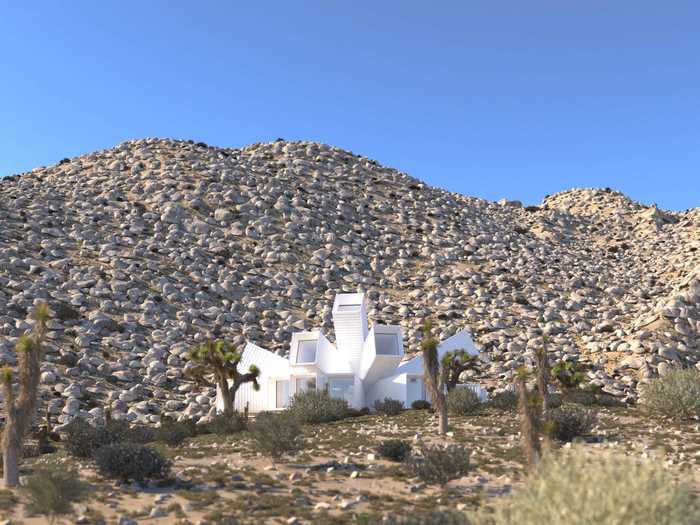
Source: Starburst House, Whitaker Studio
As a film producer, Hanley has "a background in nurturing creative projects into fruition" and is "in many ways the dream collaborator," Whitaker told Business Insider.
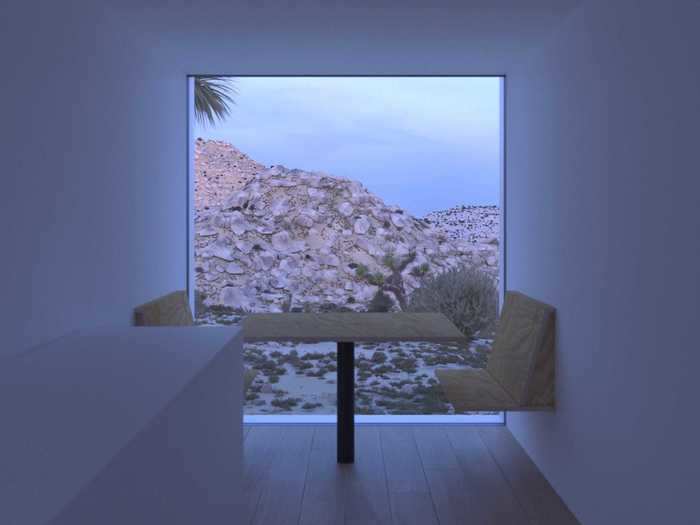
Source: Starburst House, Whitaker Studio
READ MORE ARTICLES ON
Popular Right Now
Popular Keywords
Advertisement