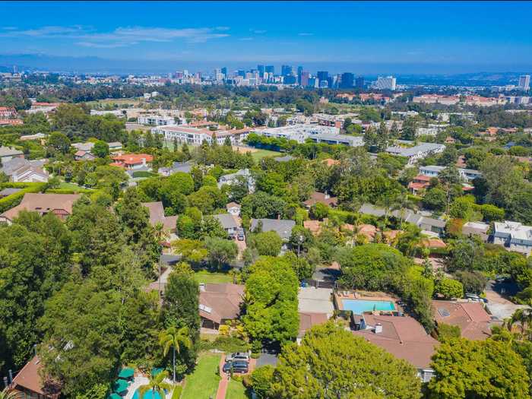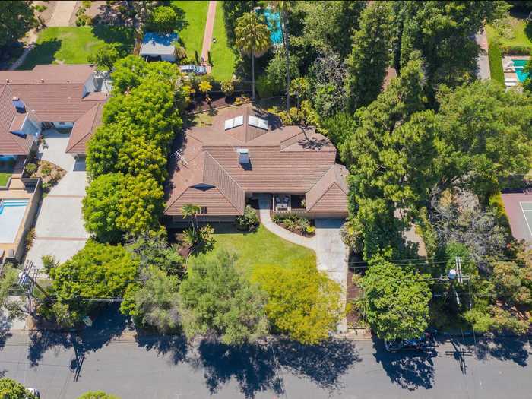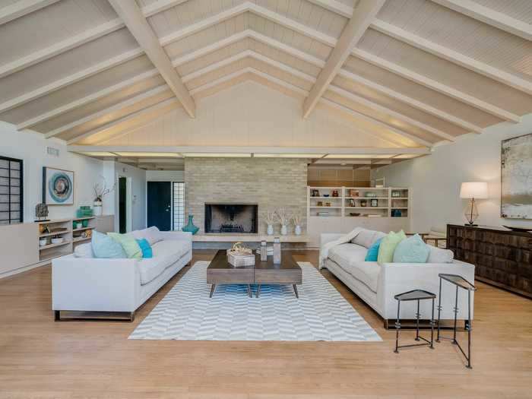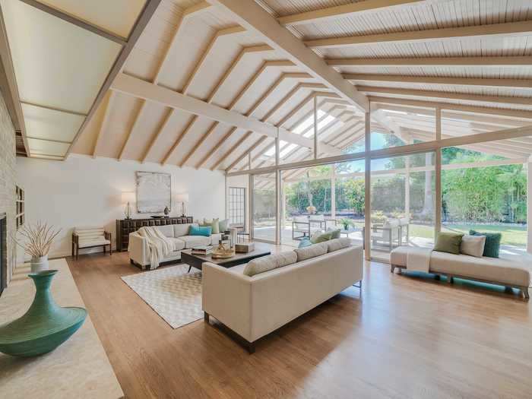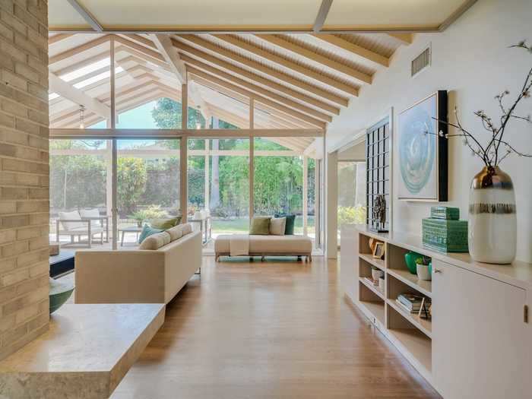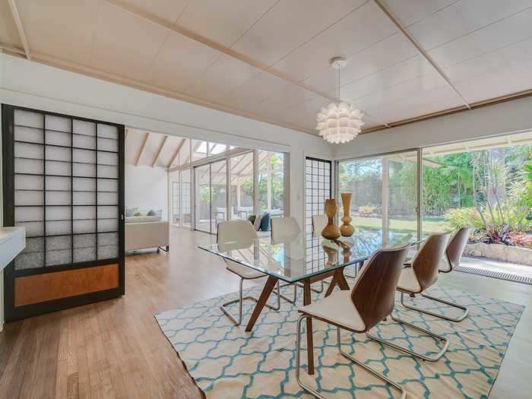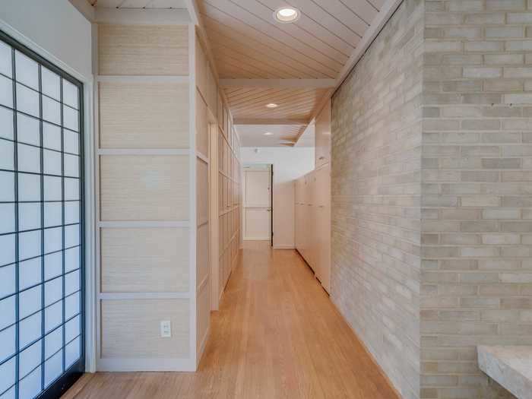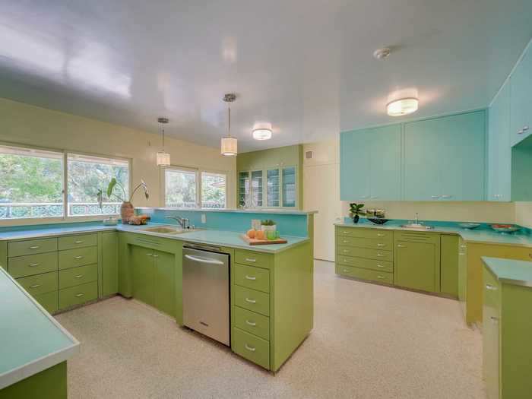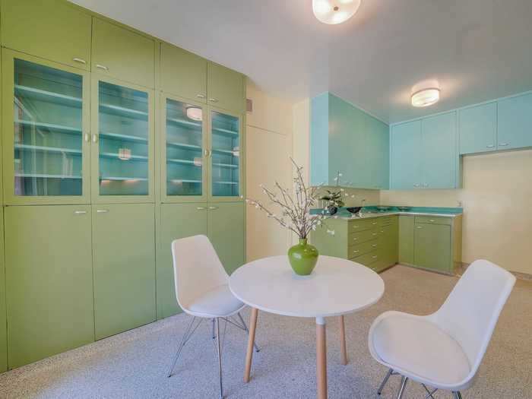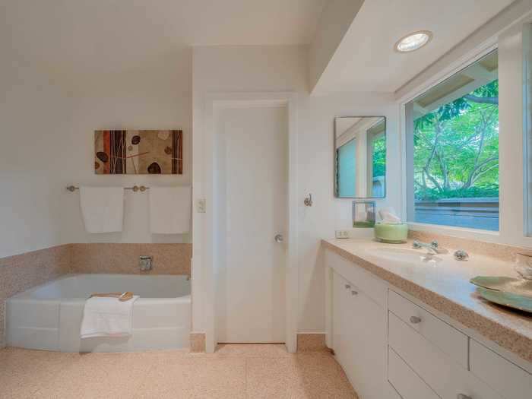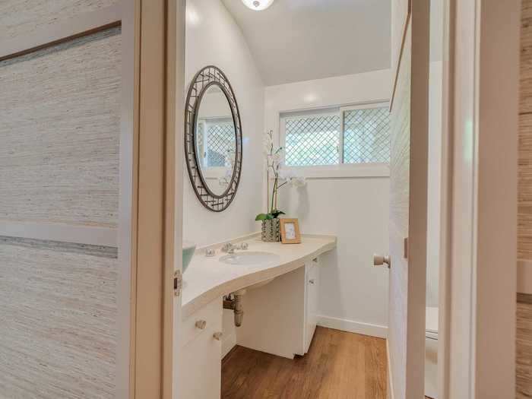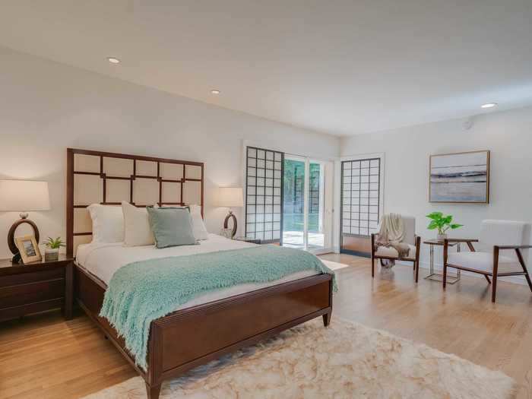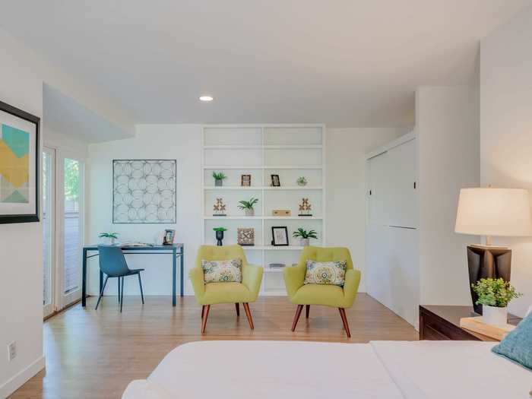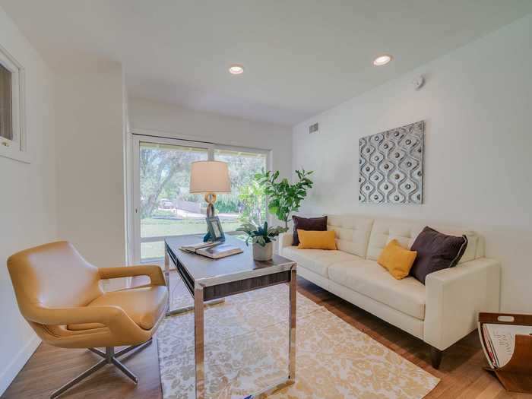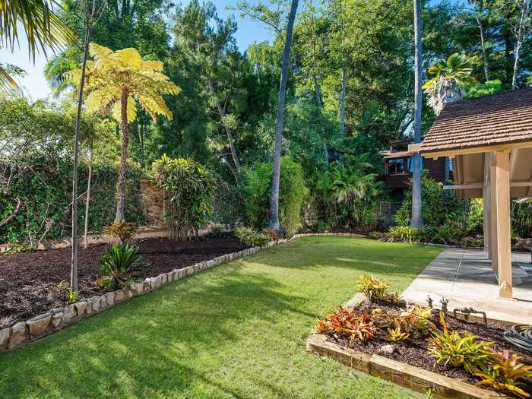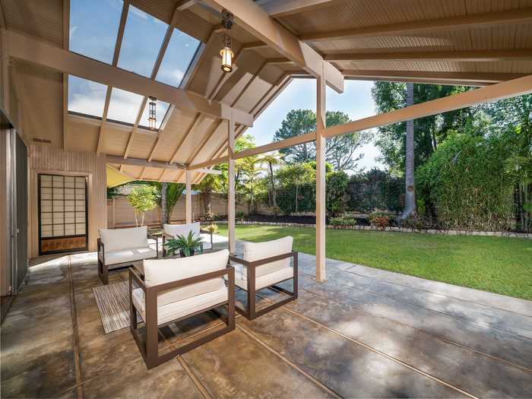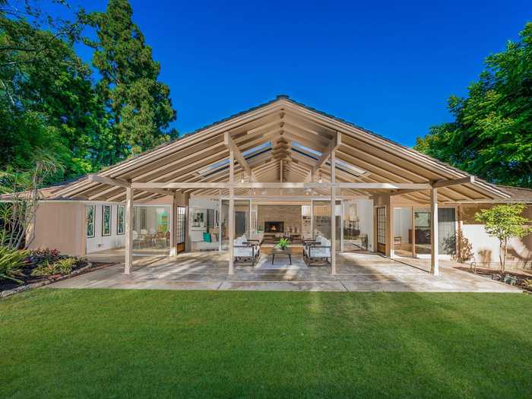The iconic house from "The Golden Girls."Brandon Valente, Brandon V Photography
- The "Golden Girls" house has hit the market for the first time, asking $3 million.
- The 2,901-square-foot house is located in Los Angeles. The exterior of the property was filmed for the TV show.
- This is the first time the public has seen the house's interior, which features mid-century Japanese-Hawaiian influences.
Hollywood history has hit the market.
The iconic house featured on the hit sitcom "The Golden Girls" is listed for the first time by Douglas Elliman, with an asking price of $3 million. The exterior of the Los Angeles property was filmed for the show's first season, but the interior was filmed on a set.
This is the first time the public has seen what the inside of the "Golden Girls" house really looks like — and it's just as retro as the sitcom itself.
The custom-built house takes on a mid-century Japanese-Hawaiian aesthetic, complete with sliding shoji screens and an engawa, which is a type of Japanese veranda.
While most of the house has an open, inviting feel thanks to natural tones and high windows, the kitchen comes alive with color.
See for yourself below.
The iconic 'Golden Girls' house has hit the market for the first time with a listing price of $3 million.
The iconic house from "The Golden Girls."
Brandon Valente, Brandon V Photography
BBC dubbed "The Golden Girls," which premiered in 1985 and ran for seven seasons, "the most treasured TV show ever." The sitcom revolved around four senior citizens who lived as housemates.
Source: Douglas Elliman
'The Golden Girls' was set in Miami, but the house is actually located in Los Angeles.
Brandon Valente, Brandon V Photography
While the show filmed the exterior of the house, it used a set for the interior. This is the first time the public has been able to glimpse what's inside.
Brandon Valente, Brandon V Photography
Exterior shots of the LA house were used during the first season. The producers built a replica of the house in Orlando at Walt Disney World's Hollywood's that they then filmed exterior shots of beginning in the second season, according to The Huffington Post.
It's now a Disney park attraction.
Source: Douglas Elliman
The 2,901-square-foot house, custom-built in 1955, features mid-century Japanese-Hawaiian influences.
Brandon Valente, Brandon V Photography
The couple who built the home commissioned Hawaiian architects Johnson and Perkins, who had created the husband's father's home in Honolulu.
Source: Douglas Elliman
Glass doors, high-beamed ceilings, and clerestory windows create space and light.
Brandon Valente, Brandon V Photography
And pristine oak hardwood floors lend a polished feel, working to open up the rooms.
Brandon Valente, Brandon V Photography
Sliding shoji screens and built-in cabinetry help define open spaces, like the living room and the dining room.
Brandon Valente, Brandon V Photography
Natural colors and textures like pale brick create a serene, calming atmosphere.
Brandon Valente, Brandon V Photography
But turquoise Formica, avocado-hued cabinets, and yellow accents make the kitchen pop with color.
Brandon Valente, Brandon V Photography
It's complete with a breakfast area.
Brandon Valente, Brandon V Photography
There are three full bathrooms ...
Brandon Valente, Brandon V Photography
... and a half-bath.
Brandon Valente, Brandon V Photography
There are four bedrooms, which are pretty roomy.
Brandon Valente, Brandon V Photography
They blend the neutral palette from the house's living and dining spaces with the kitchen's playful colors.
Brandon Valente, Brandon V Photography
You can also transform a bedroom into a study area.
Brandon Valente, Brandon V Photography
Outside, the house is surrounded by lush vegetation and exotic plants.
Brandon Valente, Brandon V Photography
Outside, a Japanese engawa borders the house, widening into a veranda in front of the living room.
Brandon Valente, Brandon V Photography
An engawa is considered the "edge" of a Japanese house, and is often used as a veranda.
Source: Douglas Elliman
The veranda is covered by a skylit beamed ceiling, perfect for stargazing.
Brandon Valente, Brandon V Photography
