Take a tour of MLB legend David Ortiz's swanky $12.5 million mansion in Miami that could set a record for the area's most expensive home
Cork Gaines

- David Ortiz is unloading his mansion in the ritzy Pinecrest area of Miami.
- The Red Sox legend is asking $12.5 million, which would be a record for the area.
David Ortiz is unloading his four-year-old Miami-area mansion and he is looking for a record price for the area.
The house is being exclusively listed by Michael Martinez of One Sotheby's International Realty.
Ortiz and his wife, Tiffany Ortiz, have filed for divorce, and the pair are selling the house because their children are grown, according The Wall Street Journal.
The $12.5 million asking price would be a record for the area, according to Dirt.com. The previous high for Pinecrest was the $10.5 million paid for a house in 2022 by Tyler Herro of the Miami Heat.
Take a look at the swanky estate below.
The house, just southwest of downtown Miami in Pinecrest, is about 17 miles from South Beach.
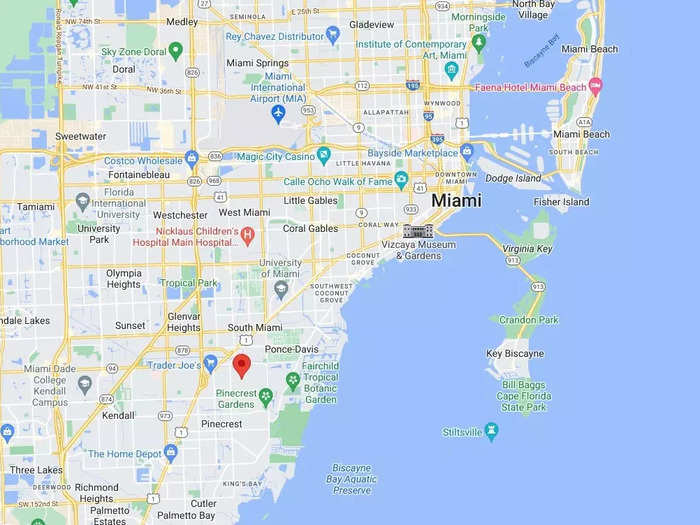
According to Dirt.com, other celebrities with homes in the area include Jeff Bezos, Dwyane Wade and Gabrielle Union (although they recently moved out of the state), Timbaland, and Marc Anthony.
The Pinecrest area is a nice mix of lush greenery and large lots. It's still close to Miami hot spots.
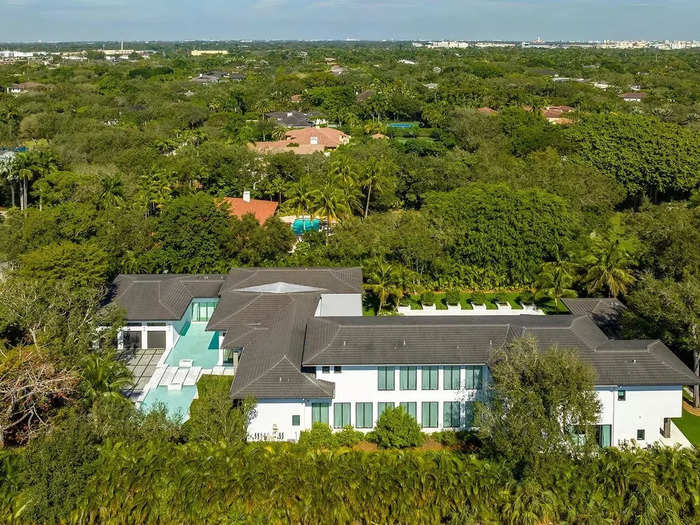
Ortiz and his wife purchased the one acre of land in 2016 for $1.5 million, according to the Wall Street Journal. The house was completed in 2019.
The 10,178-square-foot house sits on one acre of land.
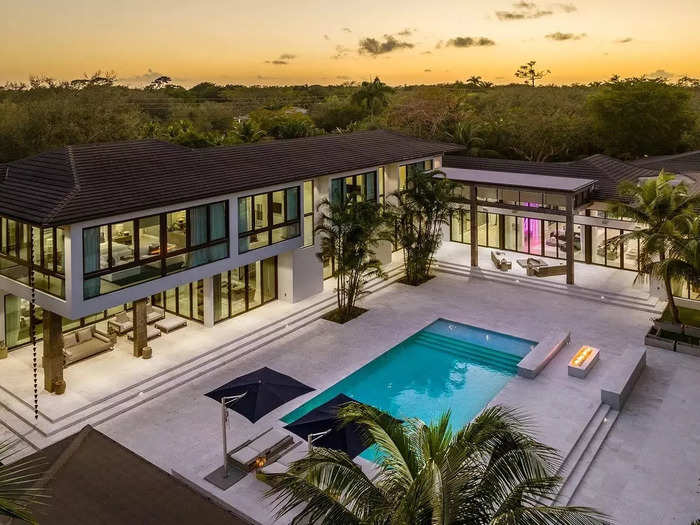
The house has five bedrooms, six full baths, and two half-baths.
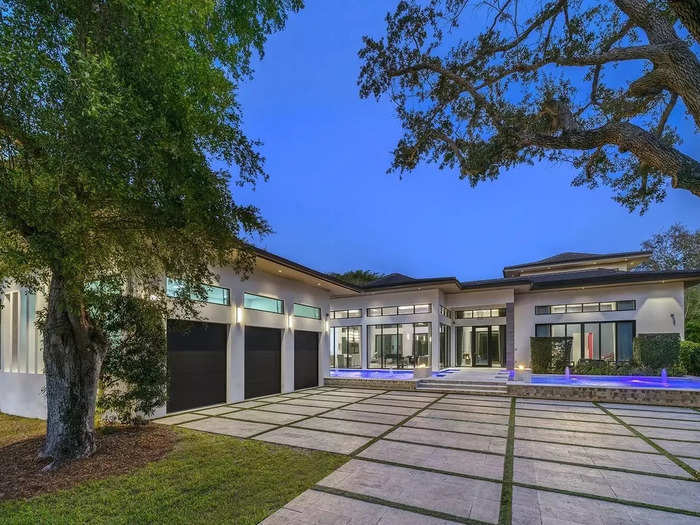
The contemporary house even has a driveway that looks like a piece of art.
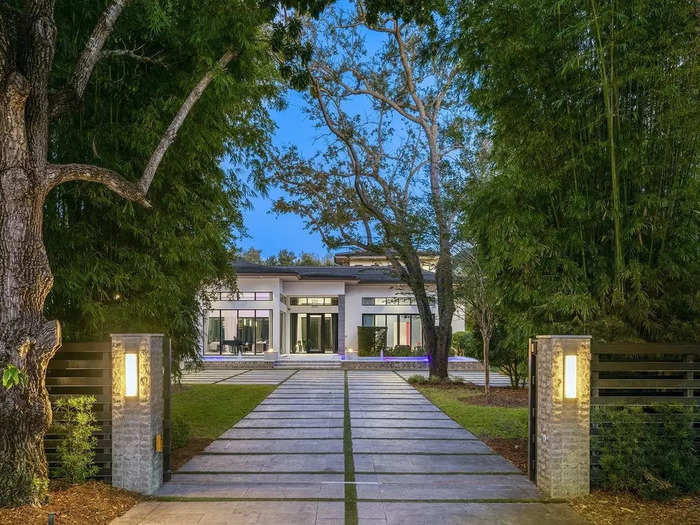
The walk into the house crosses a bridge over a water feature.
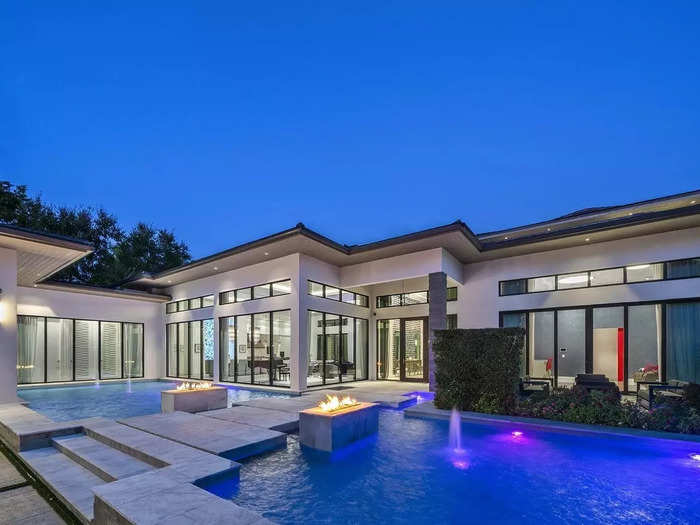
Another look at the jaw-dropping walk into the house.
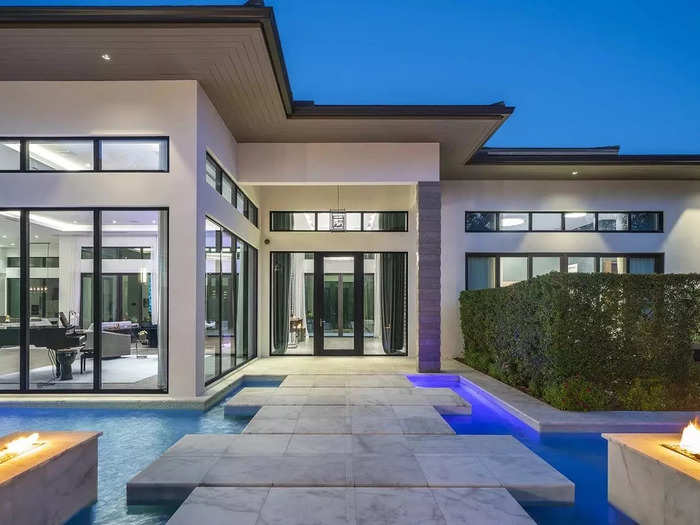
You can see the layout from above with the driveway and front-door water feature on the left.
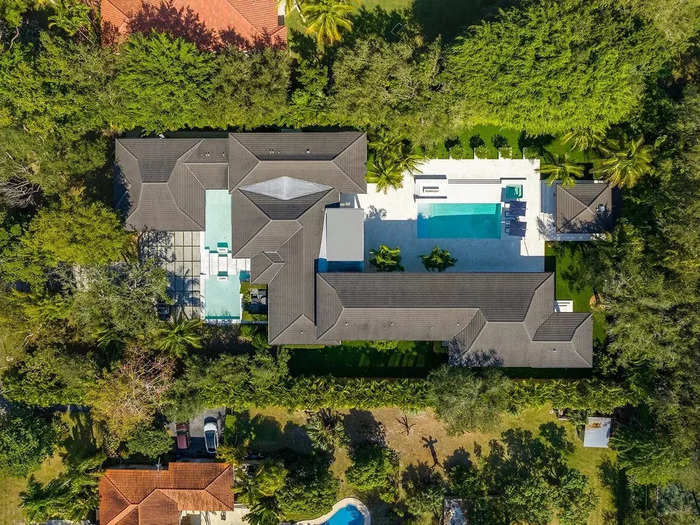
Inside, the house is well-lit with huge windows, tall ceilings, and lots of light colors.
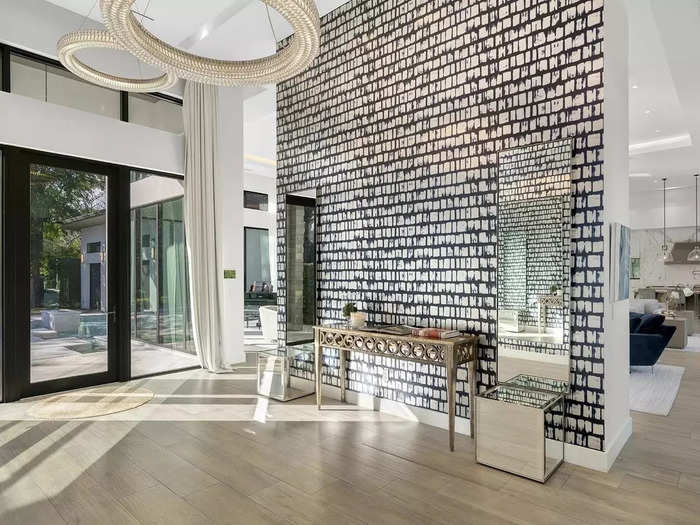
The house has a beautiful open concept with a large living area and the main kitchen in the background.
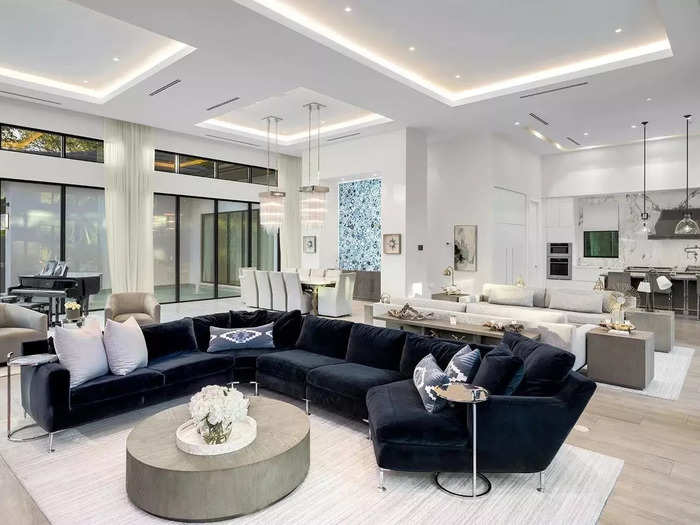
Another view of the large gathering area shows that whites and greys are the main color palette, but there are some occasional pops of color.
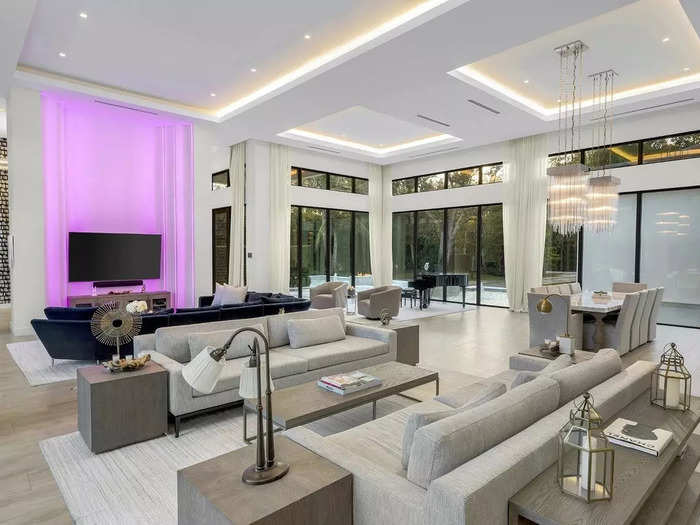
The kitchen looks like a chef's dream.
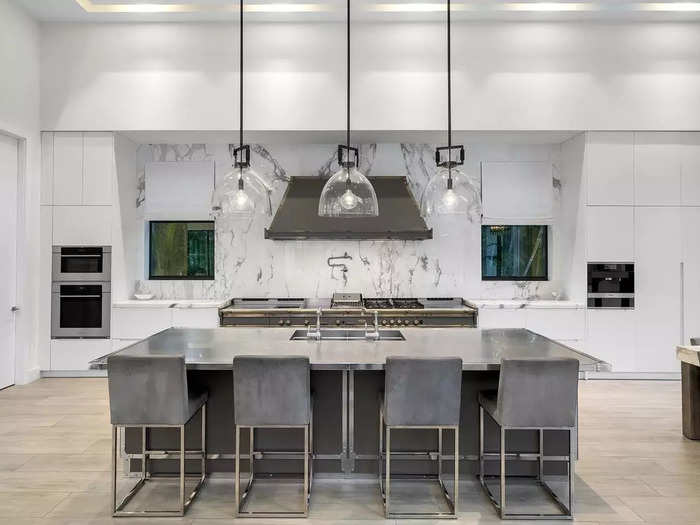
The island has a metal countertop. There is also a walk-in pantry with an extra refrigerator. It appears the main fridge is "hidden" behind cabinet-style doors on the right side.
The table in the breakfast area adjacent to the kitchen has a marble top and a view of the outdoor area.
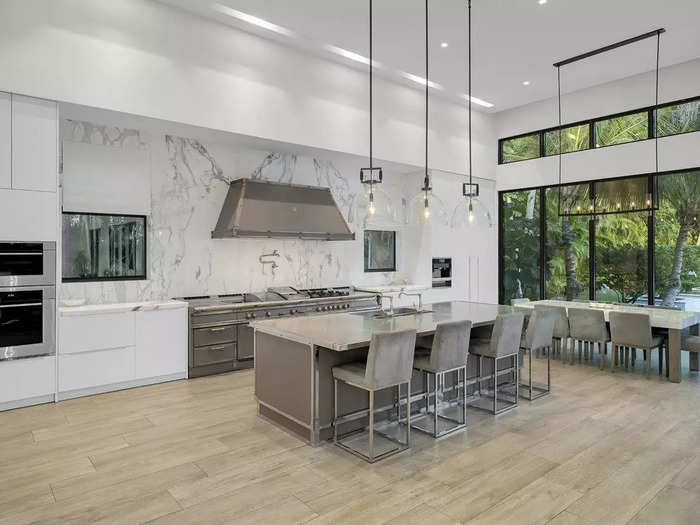
The primary bedroom has lots of light, chairs that look out onto the property, and a TV that comes down from the ceiling.
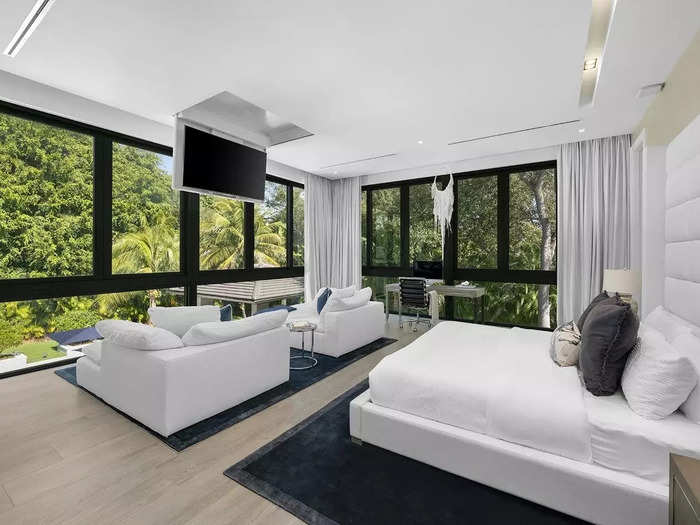
The primary bathroom has a floating bath and a 16-foot shower.
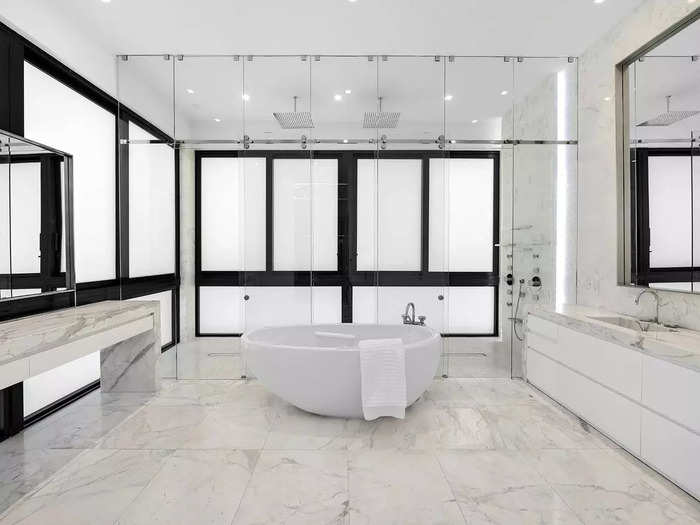
Several of the bedrooms are bi-level. This is the reading room attached to the primary bedroom by a set of stairs. It has its own bathroom.
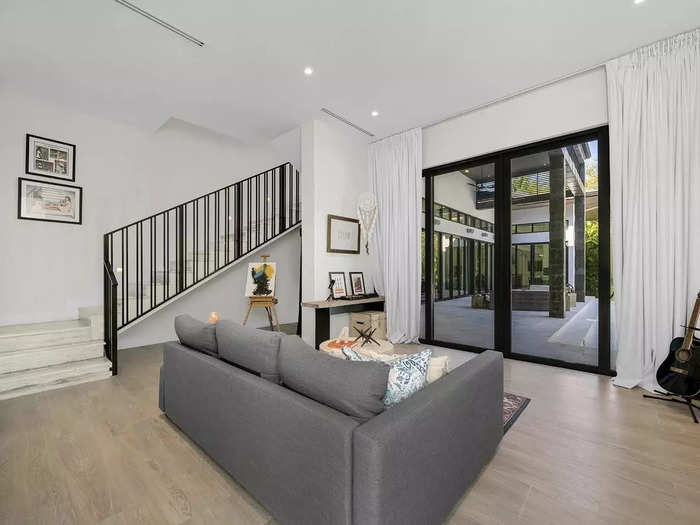
Just outside the primary bedroom's reading area is a large swing that overlooks the pool.
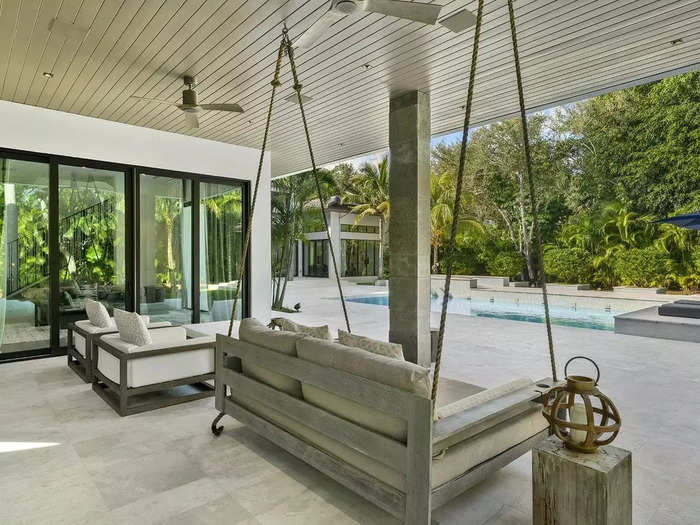
You can see the entire layout of the primary bedroom here with the sleeping area above, the reading area on the lower left, and the swing patio to the right of that.
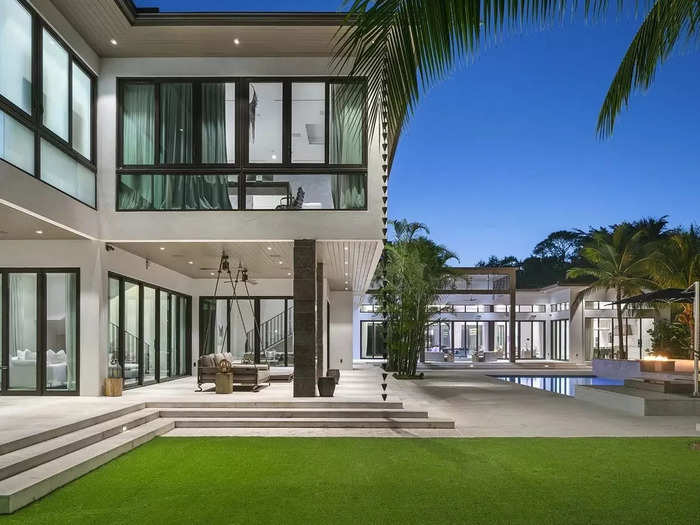
Another one of the bedrooms.
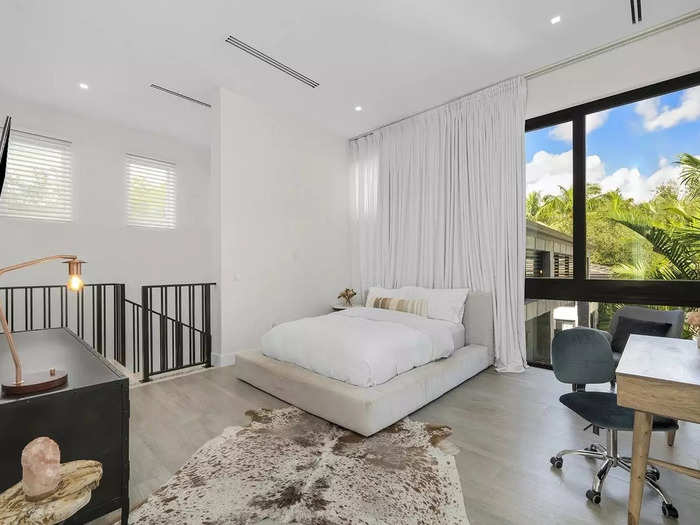
This bedroom also has an extra area downstairs.
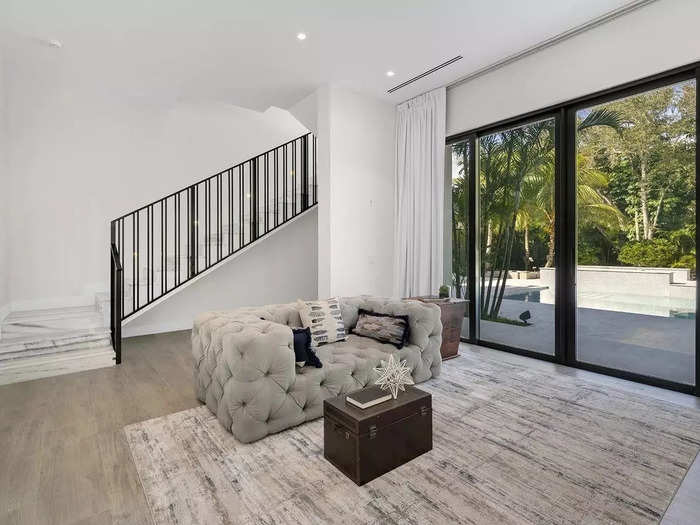
The house has its own sports bar with TVs over the bar flanked by a pair of wine fridges.
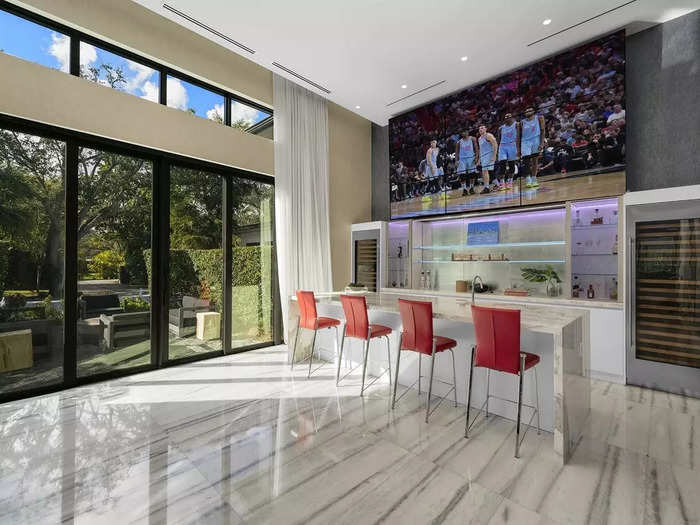
A look at the back of the sports bar with a pair of theater-like seats for watching big games.
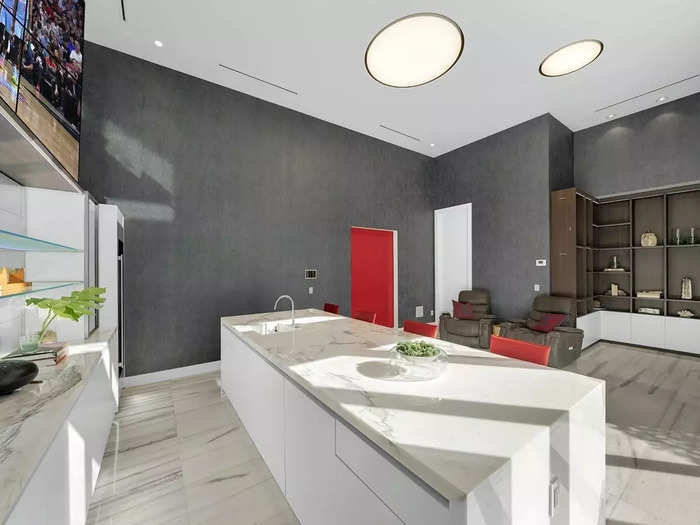
This mansion wouldn't be complete without a theater room.
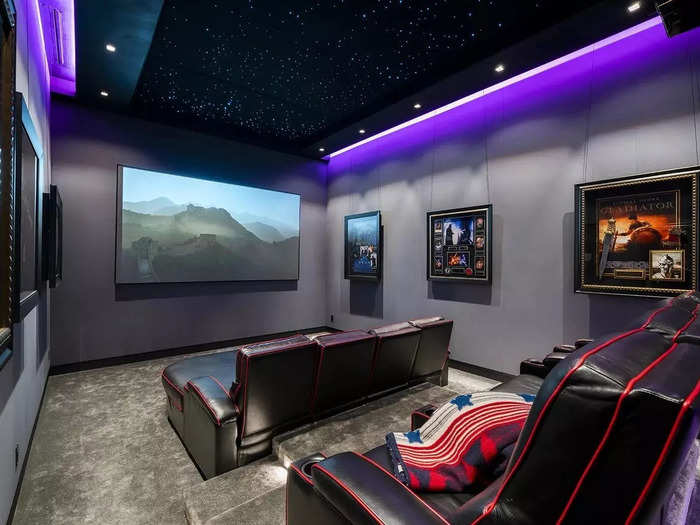
The front row includes chaise-like theater seats. The "Scarface" poster on the right is a nice touch for a theater room in Miami.
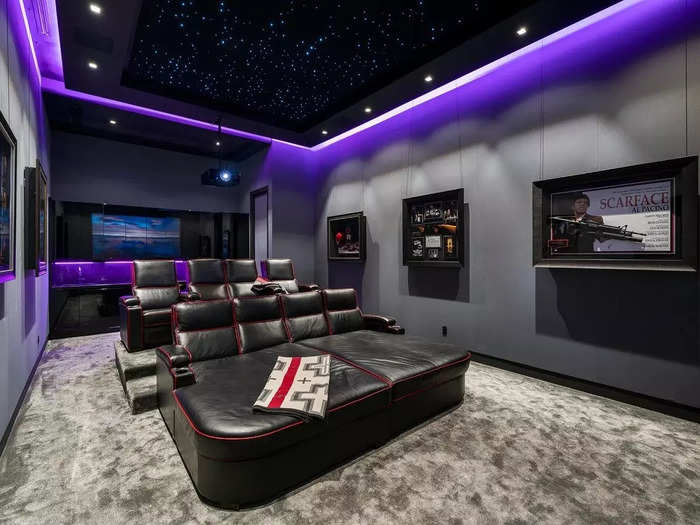
Outside, there is a second kitchen with a bar area and TV.
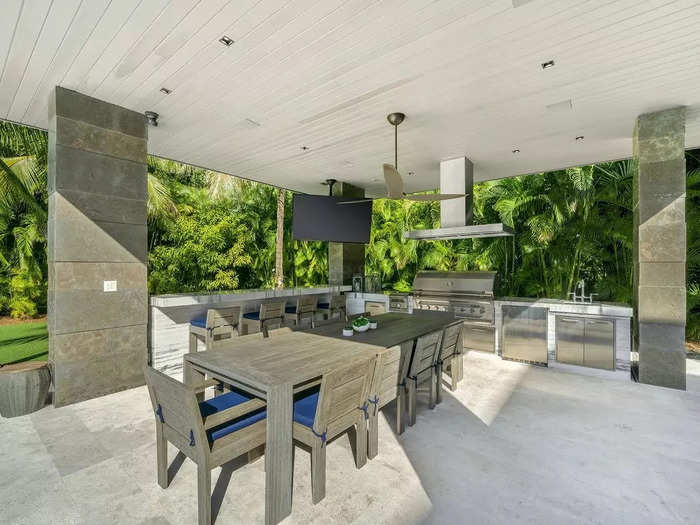
A view back from the outdoor kitchen to the pool with plenty of covered areas to quickly get out of those pesky Florida rain showers.
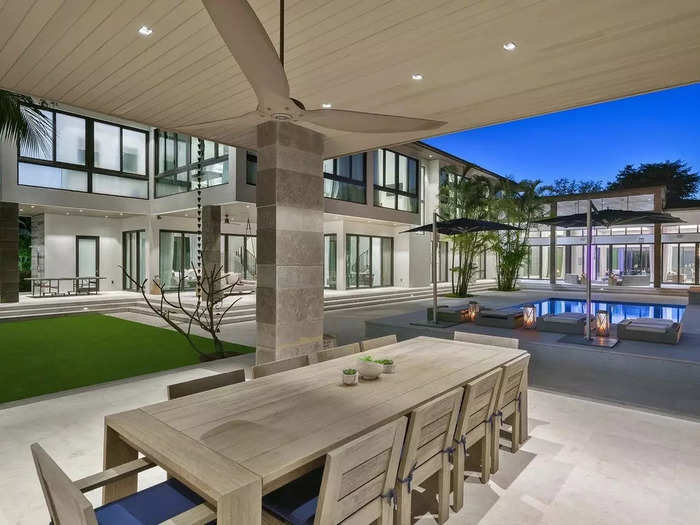
The pool area is one of the stars of the show.
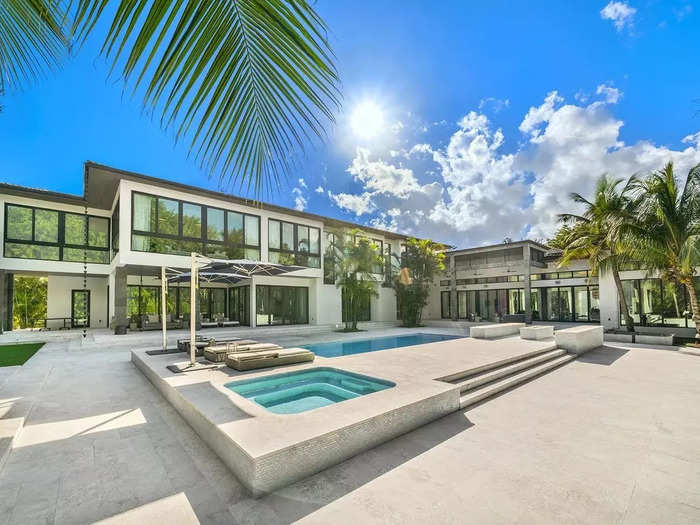
Unsurprisingly, it lights up beautifully at night. This would be a great place to host a party.
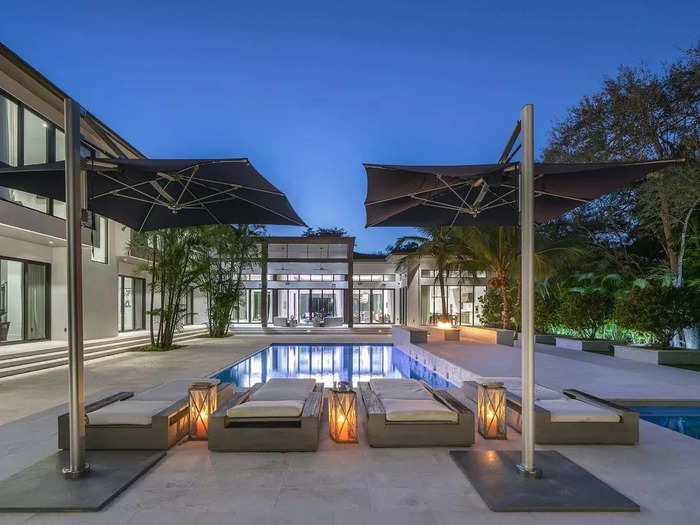
There are several small seating and gathering areas.
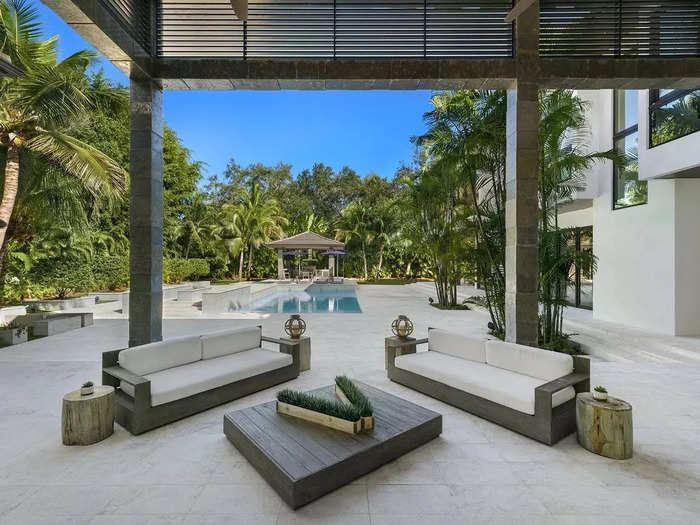
The outdoor area also has three fire pits and an outdoor shower.
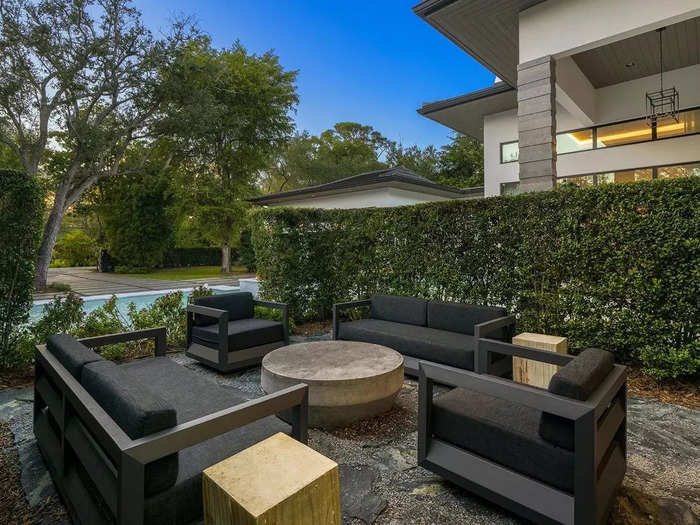
A third bedroom.
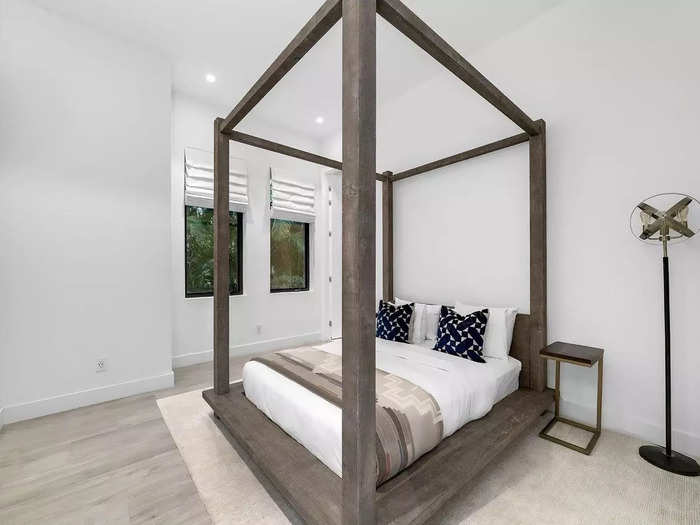
And here is a fourth of the five bedrooms.
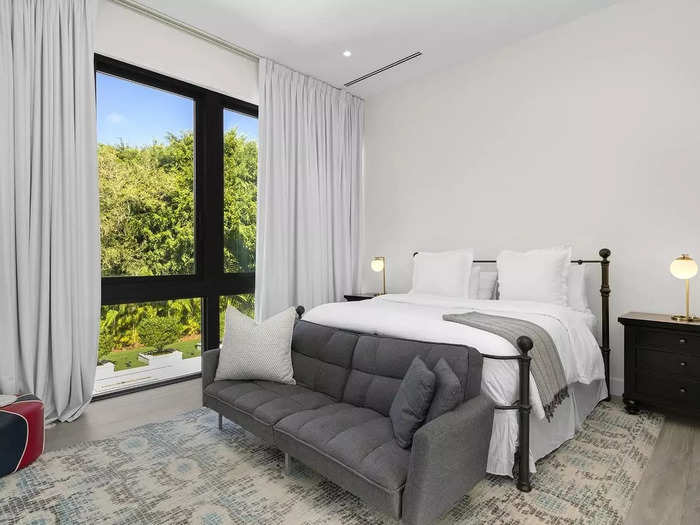
The final bedroom.
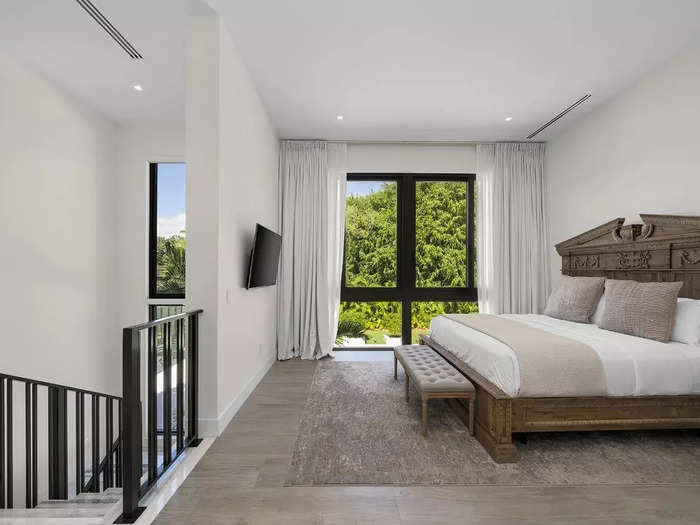
It also has its own sitting area downstairs.
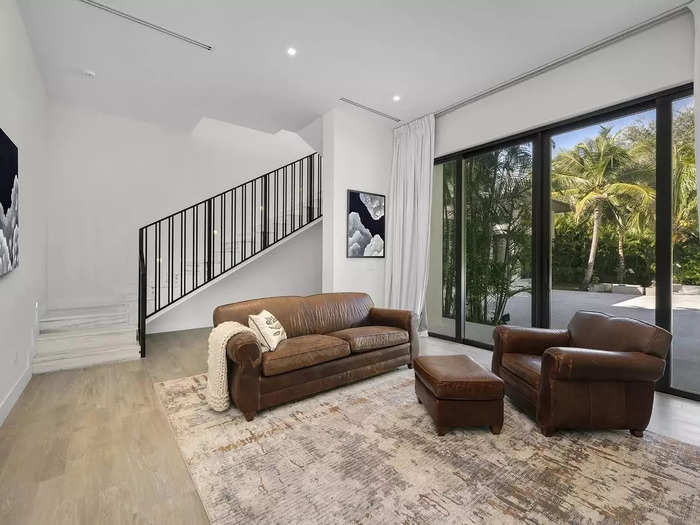
Here is another gathering area downstairs.
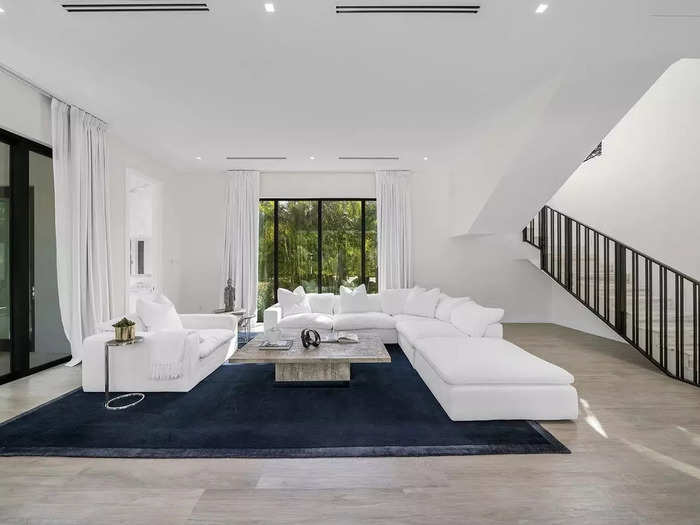
This secondary bathroom would put most primary bathrooms to shame.
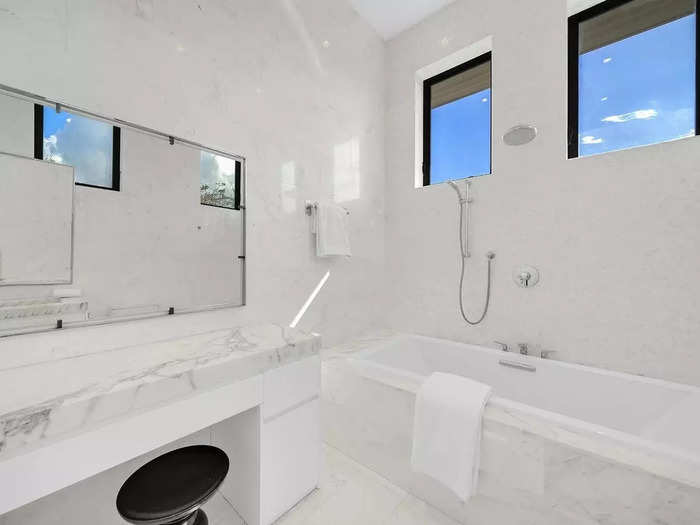
Other features not seen in the photos include an elevator, a "boutique" walk-in closet for the primary bedroom, and a maid's room.
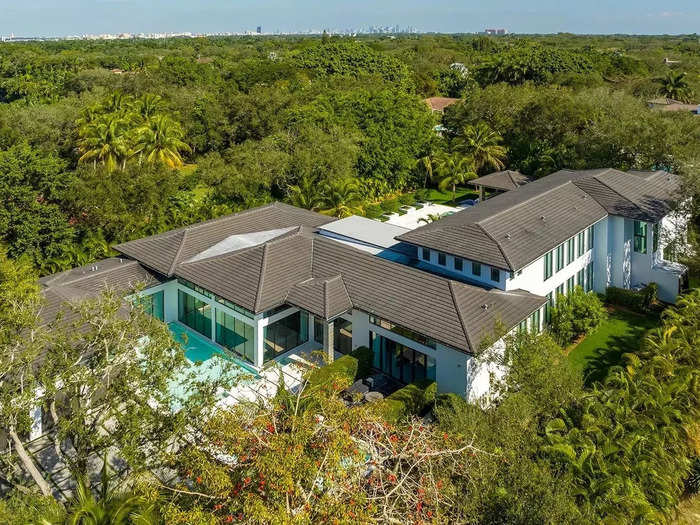
You can see more photos at ONE Sotheby's International Realty.
Popular Right Now
Popular Keywords
Advertisement