Take a look inside Carrie Fisher and Debbie Reynolds' family home, a $11.5 million NYC townhouse where the close-knit mom and daughter acting duo lived together in the 1970s
Lauren Edmonds

- A New York City townhouse owned by Debbie Reynolds and Carrie Fisher is listed for $11.5 million.
- Reynolds raised her children Carrie and Todd Fisher in the townhouse during the 1970s.
Debbie Reynolds and Carrie Fisher had an extremely close — but at times tumultuous — relationship that remained solid in their final years.
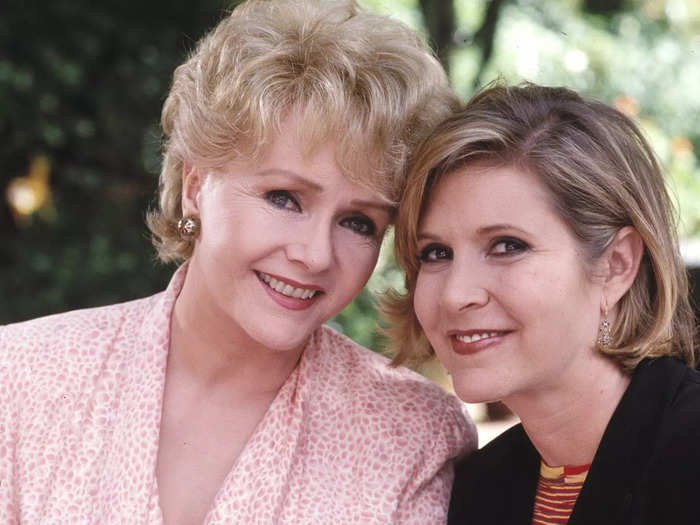
Debbie and Carrie were attached at the hip most of their lives, publicly supporting each other's projects and even becoming next-door neighbors for over a decade. Whether living in New York City or Los Angeles, the mother-daughter duo forged a relationship that transcended several personal obstacles.
According to Biography, Carrie idolized her mother as a small child but felt friction with sharing Debbie with the world. She also voiced struggling to break free from Debbie's shadow. Although the success of "Star Wars" catapulted Carrie into her own lane, the women were estranged for years and their relationship further splintered after Carrie was diagnosed with bipolar disorder at 24.
"I didn't want to be around her. I did not want to be Debbie Reynolds' daughter," Fisher told Oprah Winfrey in 2011.
Debbie said in the same interview: "It was a total estrangement. She didn't talk to me for probably 10 years. So that was the most difficult time of all. Very painful, very heartbreaking."
The pair eventually reconciled and became inseparable in their final years.
"I just admire my mother very much. She also annoys me sometimes when she's, you know, mad at the nurses. But, you know, she's an extraordinary woman, extraordinary," Carrie told NPR of Debbie in 2016. "There are very few women from her generation who worked like that, who just kept a career going all her life and raised children and had horrible relationships and lost all her money and got it back again."
Debbie Reynolds lived with her two children, Carrie and Todd Fisher, in a grand brownstone on the Upper East Side in the early 1970s.
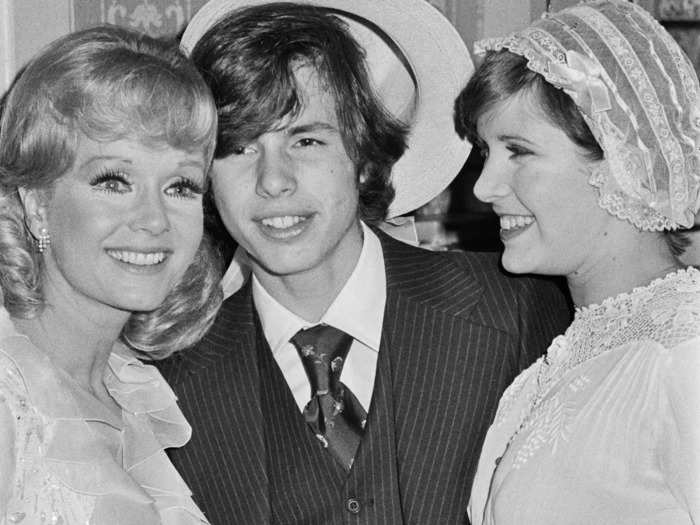
As her thirteen-year marriage to shoe mogul Harry Karl faltered, actress Debbie Reynolds moved her two children — Carrie Fisher and Todd Fisher — to a brownstone in New York City. At the time, Todd had been living with Karl in California before joining his mother and sister in New York City.
In his memoir, "My Girls: A Lifetime with Carrie and Debbie," Todd recalled arriving at the townhouse in the early 1970s. Todd and Carrie were teens at the time.
"A car was waiting at JFK to take me and my luggage to 154 East 74th Street, the four-story brownstone between Third and Lexington where I'd be living with Mom and Carrie," he wrote. "It was one of those reunions when you feel as if it's been a long time since you've seen one another, and as if no time has passed at all."
Todd arrived as Debbie and Carrie starred alongside each other in a revival of the Broadway play "Irene" in 1973.
Both women continued their acting careers until their deaths in December 2016 when Carrie died at 60 after experiencing a heart attack while on a plane, and Debbie died at age 84 from a stroke within 24 hours.
The brownstone, complete with a basketball court and media room, is listed on the market for $11.5 million.
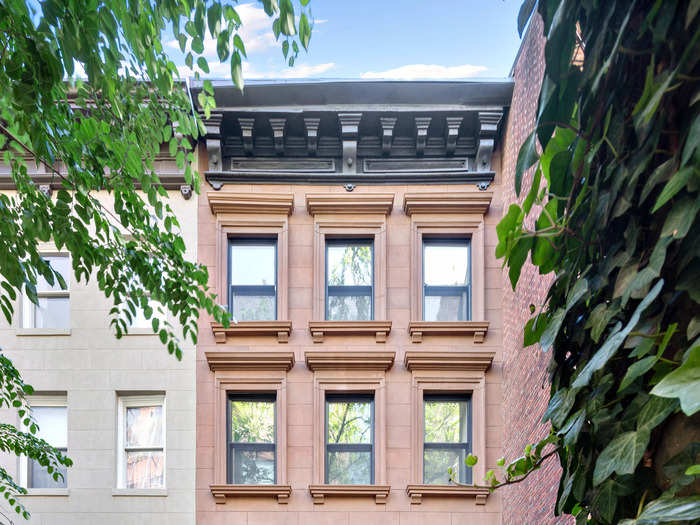
The five-bedroom, four-and-a-half bathroom brownstone hit the market for $11.5 million in June with listing agent Steve Halpern of The Halpern Team. The listing says the brownstone was initially built in 1910 and is 4,275 sq. ft.
The ground-floor foyer invites guests into the home that Reynolds and the Fisher children walked through each day.
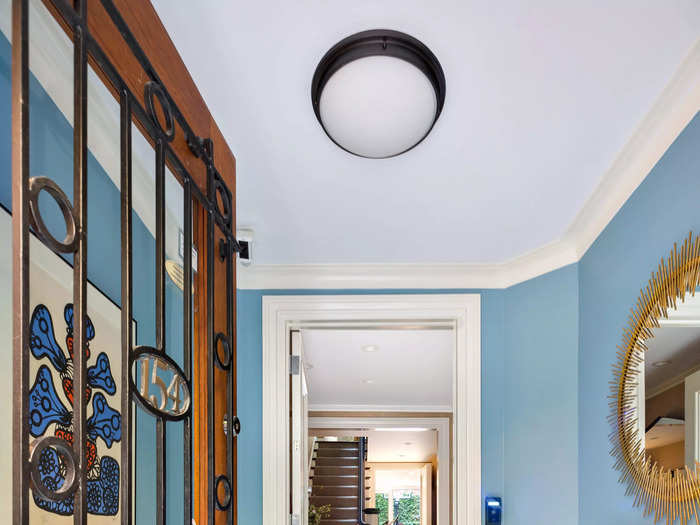
The foyer features light blue walls with white accents along the ceiling and baseboard. The artwork and gold mirror add pops of color, while the white marble floor stands out with its intricate design.
The media room —with a projector and movie screen — is the heart of the home. The family often enjoyed watching movies together while eating popcorn with melted butter.
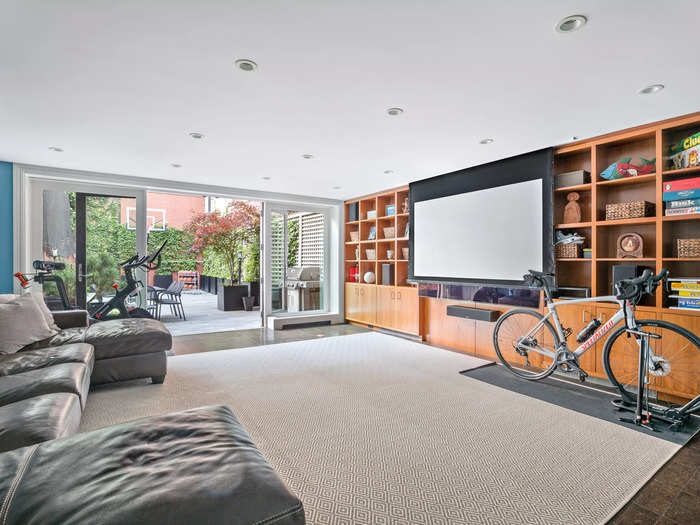
The media room is a straight walk from the foyer and is located on the first floor. According to the listing, the room is fully sound automated with a projector and movie screen. It's fully soundproofed with cork flooring and sound insulation.
There's also a fully functional kitchen attached to the room, where people can cook up movie night snacks. In his memoir, Todd recalled their family tradition of watching films together in the media room and eating popcorn with real butter.
"It was a family tradition that we continued for the rest of our lives, and to this day I can't watch a movie unless there's plenty of popcorn with real melted butter on hand," he wrote. The ground floor also has one bedroom.
Walk through the media room's French patio doors and relax in the home's sprawling backyard.
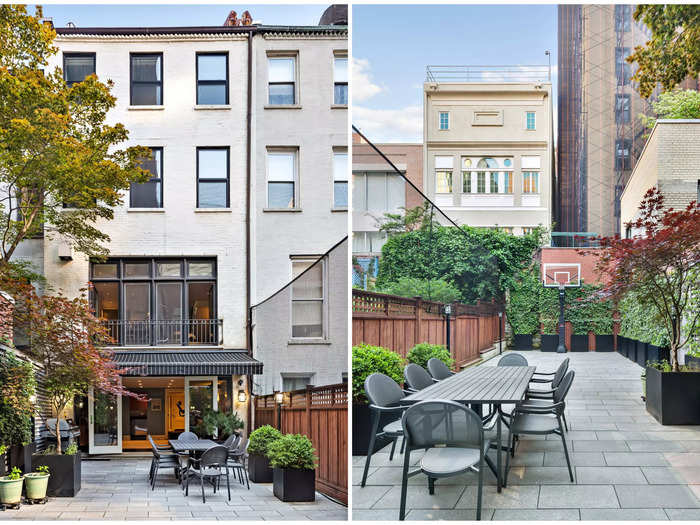
Right outside the media room is the backyard. The outdoor space features a basketball court and an additional area for physical activities. The listing noted that large motorized awnings offer shade, along with a hard-wire gas grill perfect for cookouts. The backyard also has a full irrigation system.
The spiral staircase leads to the upper three floors, including the parlor level on the second floor.
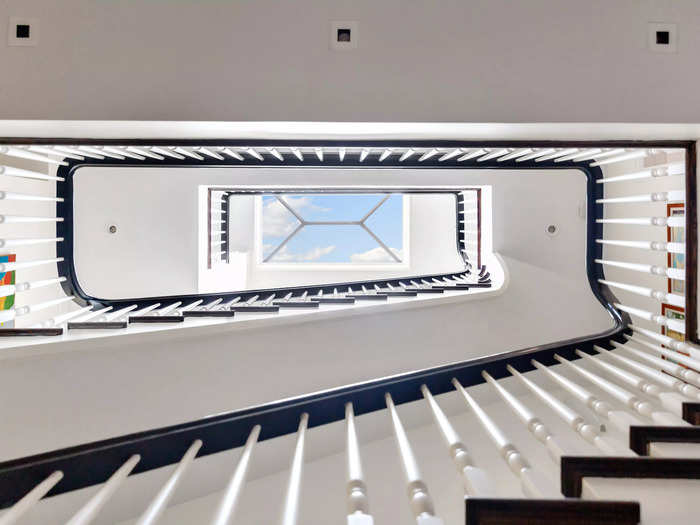
Go up one flight of stairs to the parlor level, where the formal living room and grand kitchen reside.
The formal living room has a fireplace and large, identical windows that offer views of New York City.
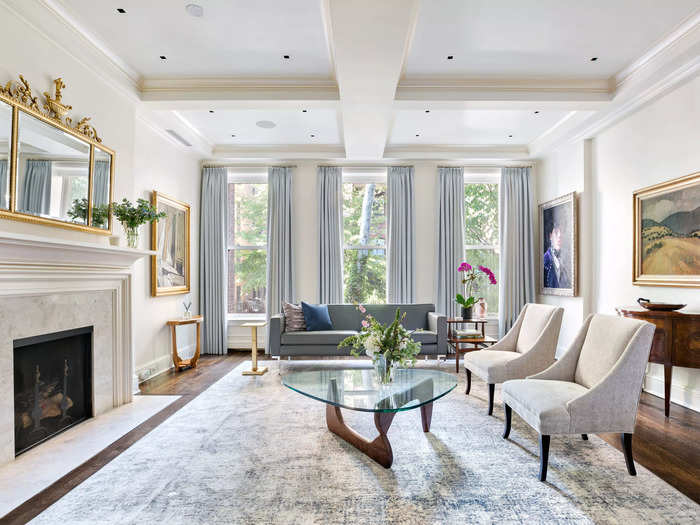
The formal living room includes a wood-burning fireplace, storage space, and a small powder room, according to the listing. The formal living room, with dark hardwood floors, overlooks the bustling New York City streets through three identical windows.
The grand chef's kitchen is on the same level as the formal living room.
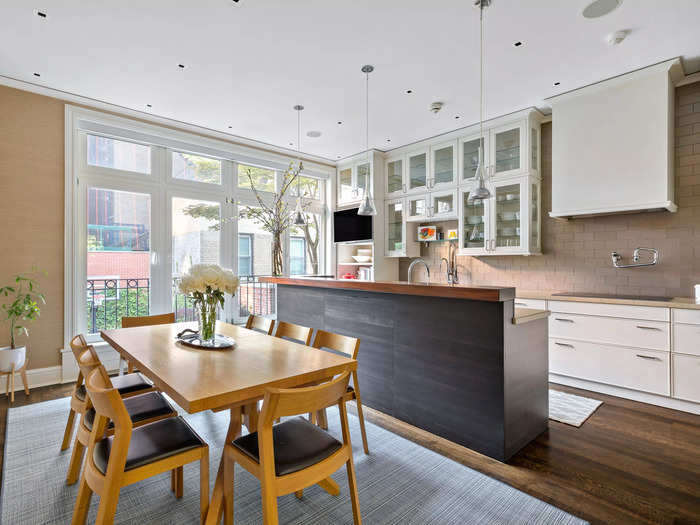
The kitchen features a mix of neutral colors like dark brown hardwood floors, a gray rug, and white cabinetry to accentuate a calming cooking environment. Future homeowners can expect double sinks with garbage disposals, recently refinished countertops, a Gaggenau induction cooktop, a subzero refrigerator, and dual Miele dishwashers, the listing reads.
The kitchen also includes a dining area that comfortably seats eight within the space.
The third floor has two bedrooms, including the spacious primary bedroom.
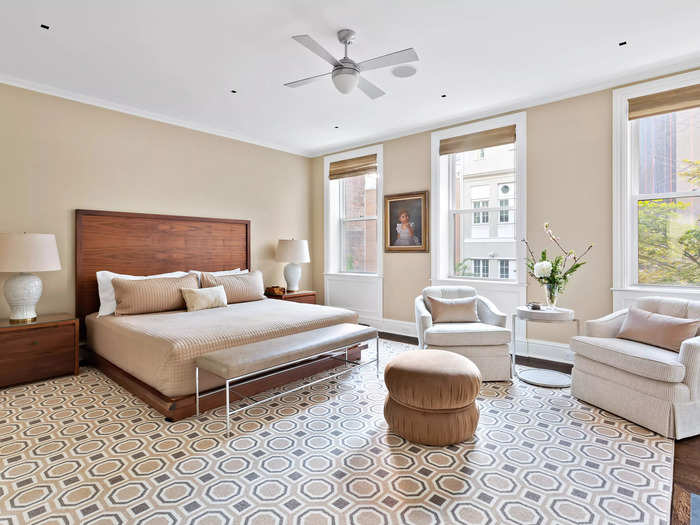
Take the spiral staircase to the third floor and enter the primary bedroom on the home's north side. As the listing noted, the primary bedroom has both vintage details and modern finishes, including a gas fireplace.
In photos, the primary bedroom is painted a neutral cream color with dark hardwood floors, a white ceiling, and three identical windows.
The primary bathroom is a dream with heated flooring and double vanities.
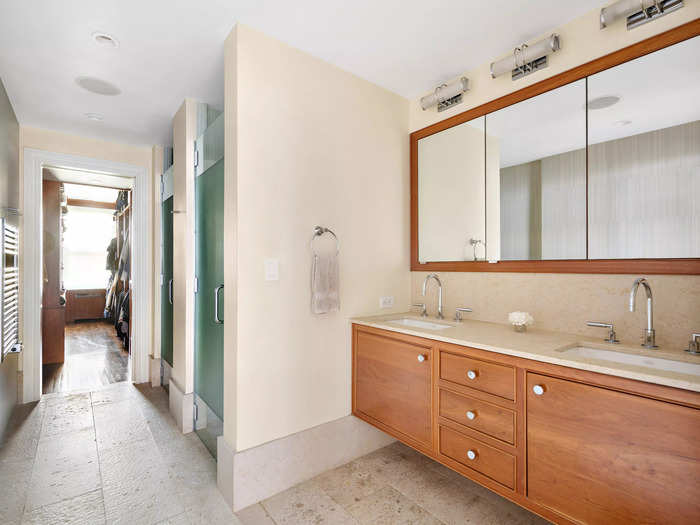
The listing said the en-suite bathroom has heated flooring, double vanities, and a separate wash closet and shower. On the other side of the en-suite bathroom is a walk-in dressing room and closet, according to the floor plan.
Across the hall from the primary bedroom is a second bedroom currently used as an office and library.
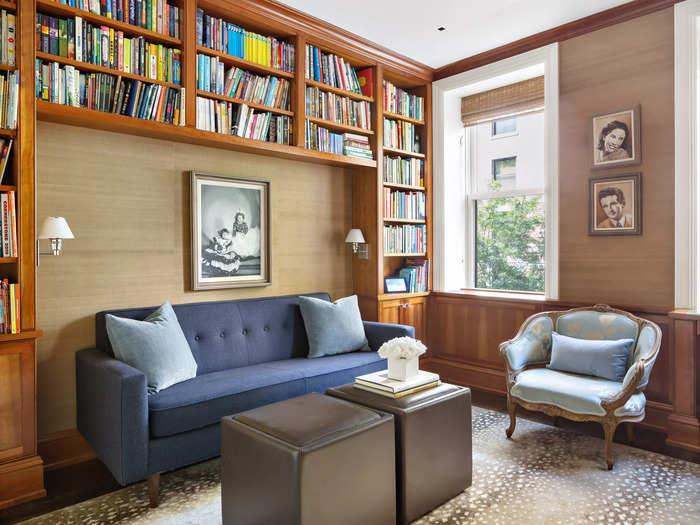
The office has brown hardwood paneling across the floor and walls, while a bookshelf is built into the wall, creating a subtle archway.
The fourth floor has two additional bedrooms and a skylight installed into the ceiling.
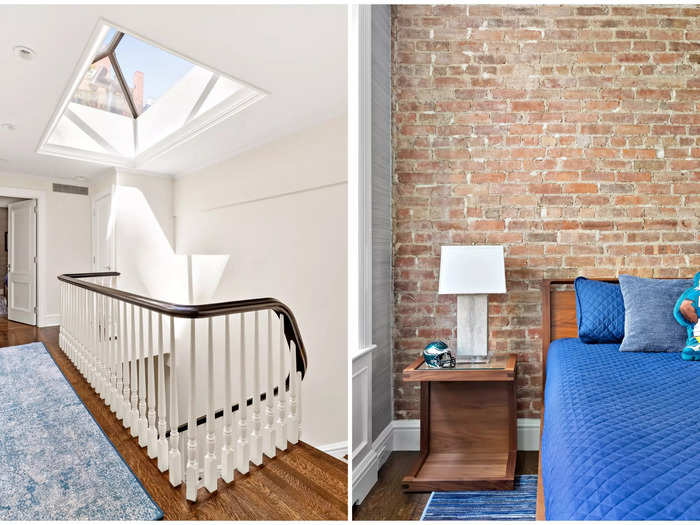
As noted in the listing, the top floor has a skylight positioned near the stairwell, allowing natural light to bathe the space. The top floor also houses two bedrooms, including one with exposed brick and an en-suite bathroom.
The other bedroom, found across the hall, is colored light blue and mimics the primary bedroom.
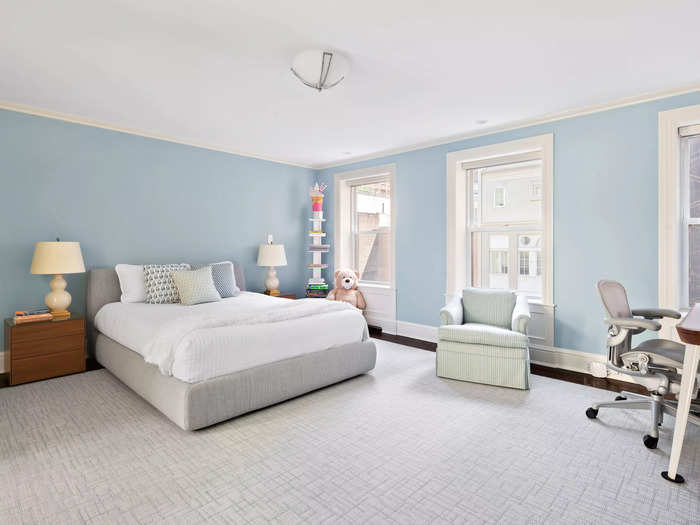
Unlike other rooms, the back bedroom on the top floor has bright blue walls paired with neutral grays and cream add-ins. This bedroom also has three large, identical windows. Todd explained in his memoir that one of the fourth-floor bedrooms belonged to Carrie.
The blue bedroom's en-suite bathroom has a skylight and fireplace.
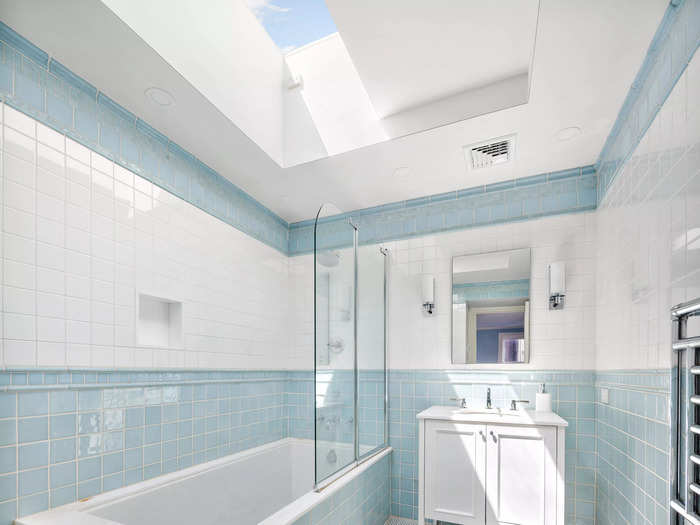
In addition to a fireplace and gorgeous skylight, the listing said the blue-and-white-tiled bathroom also includes a deep soaking tub for complete relaxation.
The basement has an 800-bottle wine cellar and a laundry room.
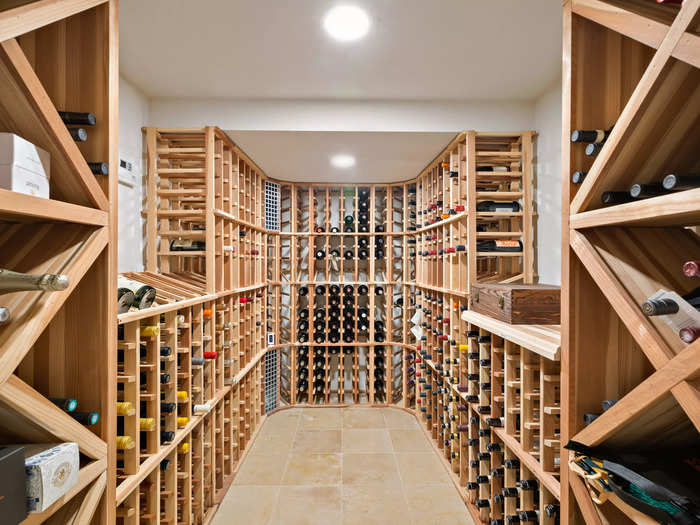
The townhouse's basement has an 800-bottle wine cellar with a new Wine Guardian D025 cooling unit, according to the listing. The floor plan shows the wine cellar is located right next to the laundry room with a washer and dryer, a pantry, and an additional storage space.
Lastly, there's a sizable gym next to the wine cellar.
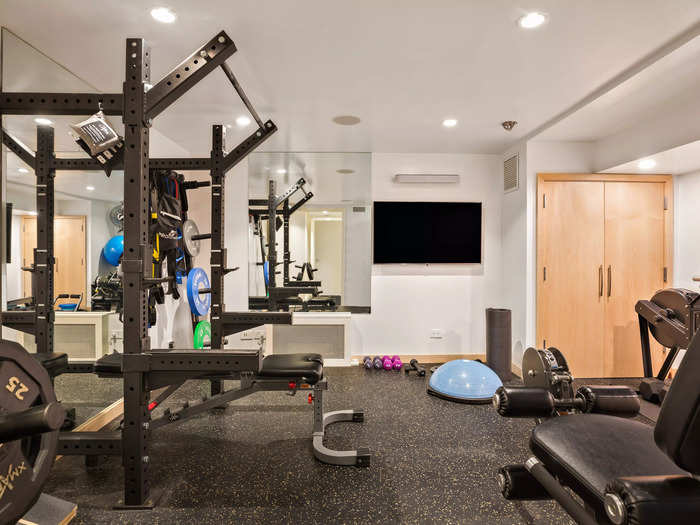
The townhouse also includes a fully functional home gym with workout equipment and a television.
Even when Debbie and Carrie bought homes in California, they remained inseparable and became next-door neighbors.
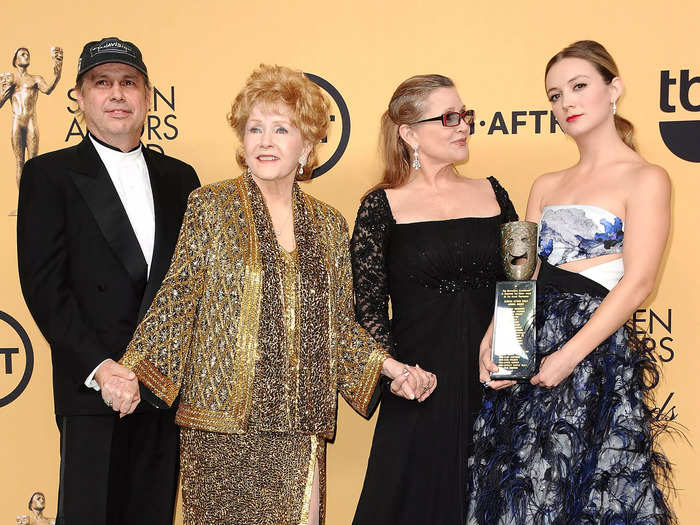
Biography noted that Debbie and Carrie were incredibly close in their final years — so close that Debbie purchased a house right next door to Carrie's Beverly Hills home in 2000.
They lived next door to each other for 15 years until they died.
The NYC townhouse tells the story of a tight-knit family who remained close despite all odds and can be the perfect home for a new family forging their path.
READ MORE ARTICLES ON
Popular Right Now
Popular Keywords
Advertisement