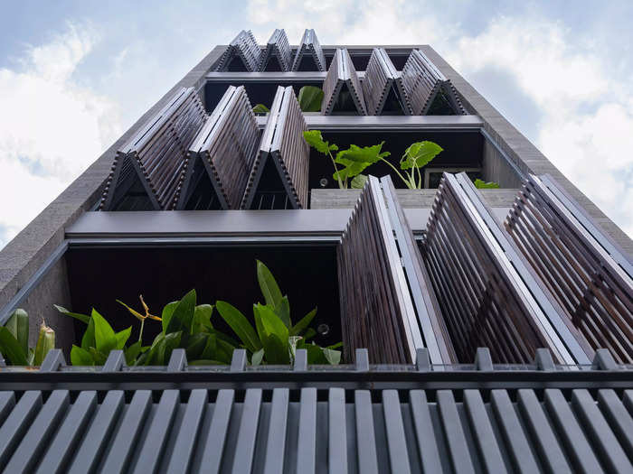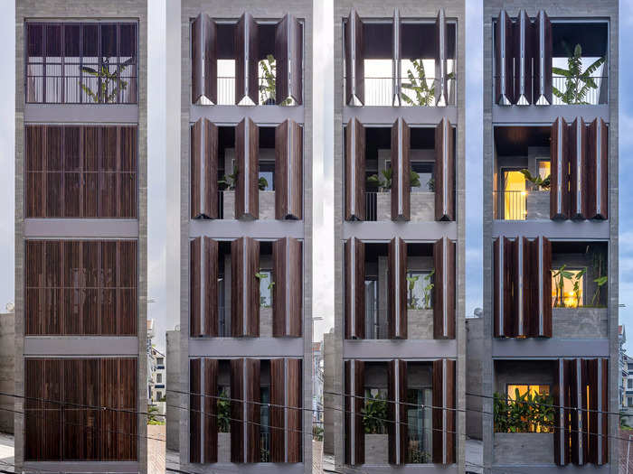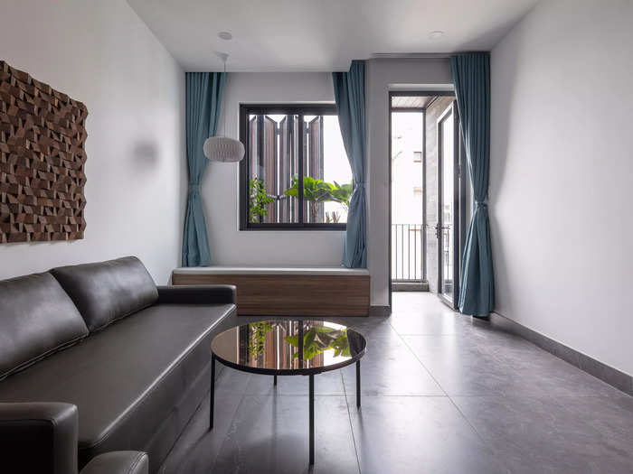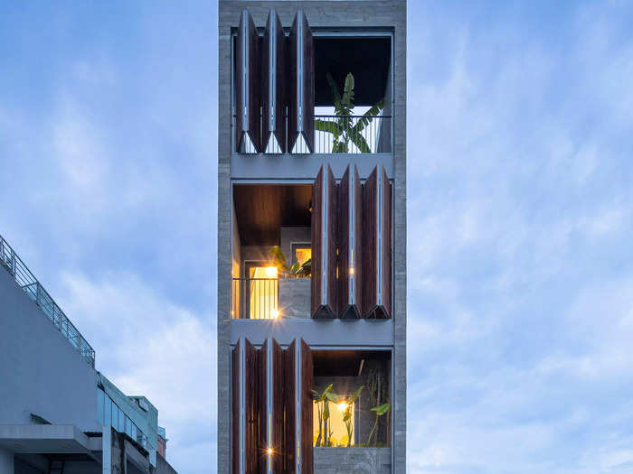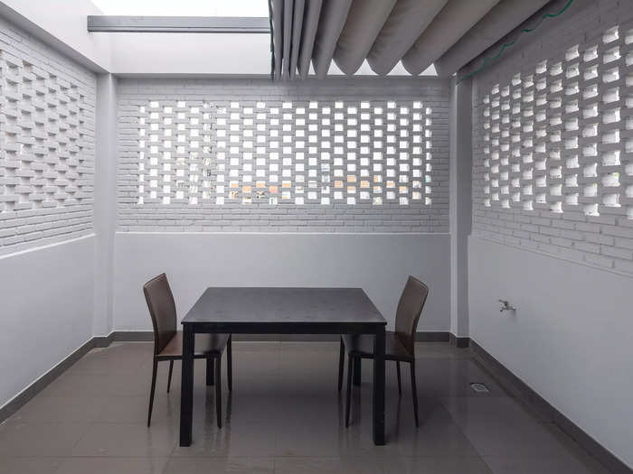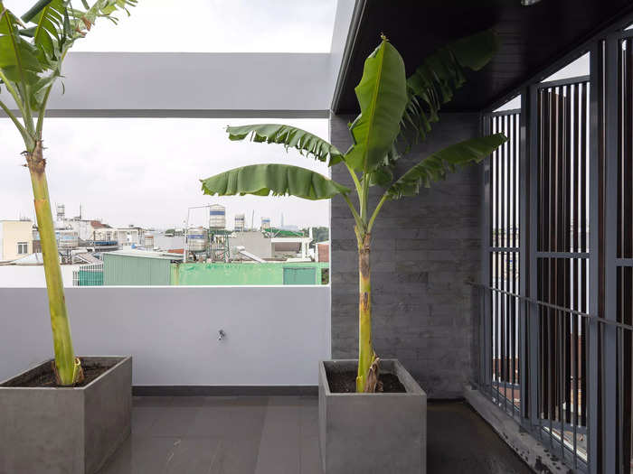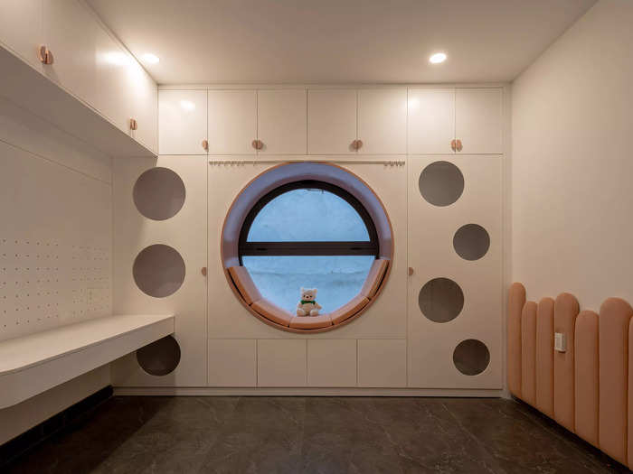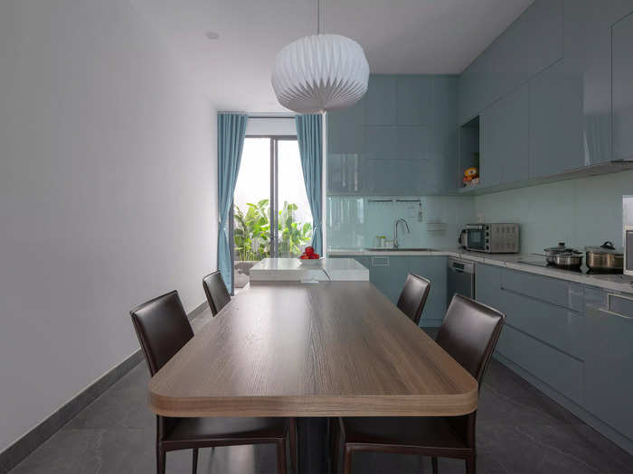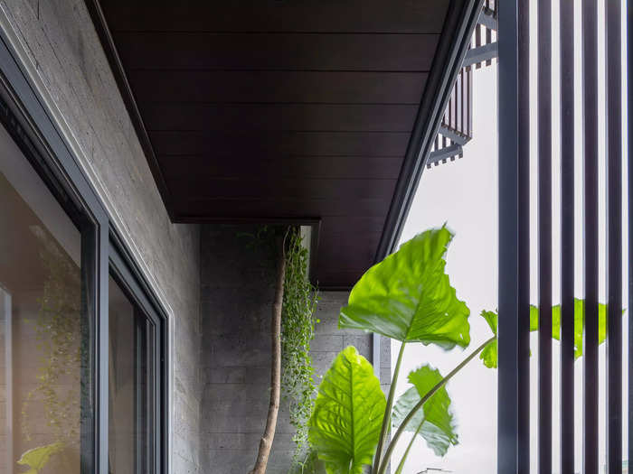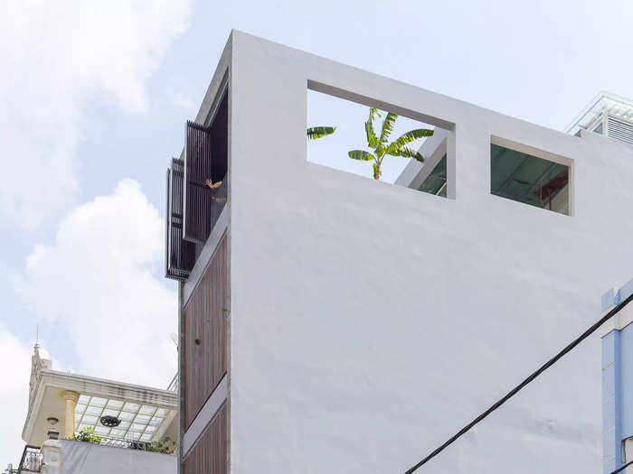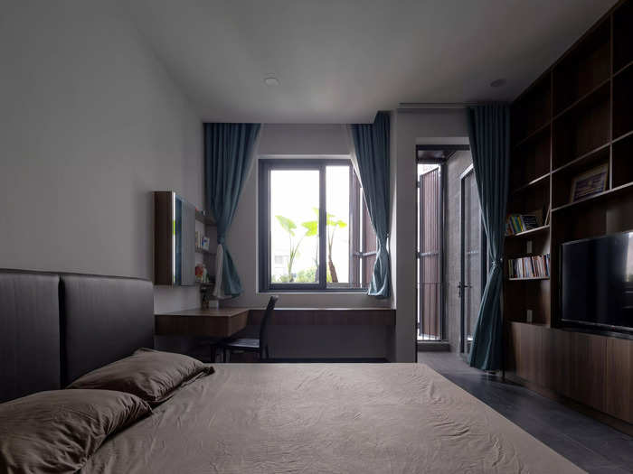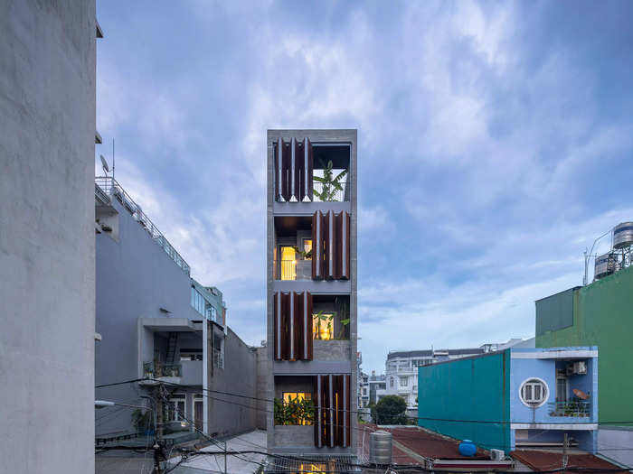Take a look at this skinny 'tube house' that's just 13 feet wide and is home to 3 generations
Jyoti Mann
- An architecture firm has put a modern twist on the popular Vietnamese "tube house."
- The five-level residence in Ho Chi Minh City, Vietnam is home to three generations.
Narrow "tube" houses have been around in Vietnam for decades.
The skinny homes, known as nhà ống in Vietnam, are among the most popular types of buildings as land is expensive and property tax is calculated based on the width of a house.
Architecture studio STD Design Consultant gave the concept a modern twist with this minimalist-style building that's 13 feet wide, has five levels and is home to a three-generation family in Ho Chi Minh City.
Pham Trung, the studio's director, told Insider that tube houses are also popular in Vietnam because they can provide more housing for people in its crowded cities.
The company designed and constructed the skinny house for a family of six for 554 million Vietnamese dong ($230,000).
The married couple, a pilot and flight attendant, wanted a residence that could accommodate their two children, the husband's parents and a housekeeper on a plot they owned.
It took the studio about two months to devise a full concept and complete drawings, and a further five months to construct. Take a look at the property.
Popular Right Now
Popular Keywords
Advertisement

