Photos show the lavish interiors of The Elms, a Rhode Island mansion built for a coal millionaire in the Gilded Age
Talia Lakritz

- The Elms in Newport, Rhode Island, was the Berwind family's summer home.
- Edward Julius Berwind made his fortune as a coal tycoon who powered railroads during the Gilded Age.
In 1901, Gilded Age coal magnate Edward Julius Berwind and his wife, Sarah Herminie Berwind, spent $1.4 million, or around $28 million today, to build a summer home in Newport, Rhode Island.
It was a fraction of the $31.4 million fortune he left when he died in 1936 — around $774 million in today's dollars.
Modeled after an 18th-century French château and built on a 10-acre estate, The Elms was furnished by Jules Allard, a French interior designer who also worked on other Newport mansions including The Breakers and Marble House.
Today, The Elms is a museum and occasional film set for HBO's "The Gilded Age."
Take a look inside.
The Elms was built in 1901 for Gilded Age coal tycoon Edward Julius Berwind and his wife, Sarah Herminie Berwind.
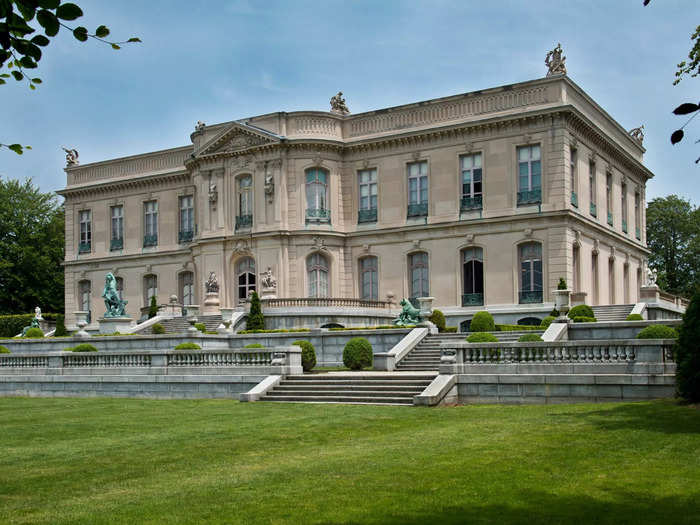
Edward Berwind founded the Berwind-White Coal Mining Company that powered the New York City subways, Vanderbilt railroads, and US Navy ships.
He and Sarah Berwind did not have any children. When she died in 1922, she left her husband her jewelry collection worth $376,944, which would be valued at around $6.9 million today. In her will, she wrote that she didn't leave her husband any money because "he does not need it," The New York Times reported in 1922.
After his wife's death, Edward Berwind enlisted his sister, Julia Berwind, to act as the hostess at his homes in Newport and New York City. He died in 1936, and Julia Berwind spent summers at The Elms until her death in 1961.
The following year, the Preservation Society of Newport County purchased The Elms and continues to maintain the property as a museum. One adult ticket costs $25 and can be purchased through the Preservation Society's official website.
The architect, Horace Trumbauer, modeled the design after Château d'Asnières, an 18th-century French château.
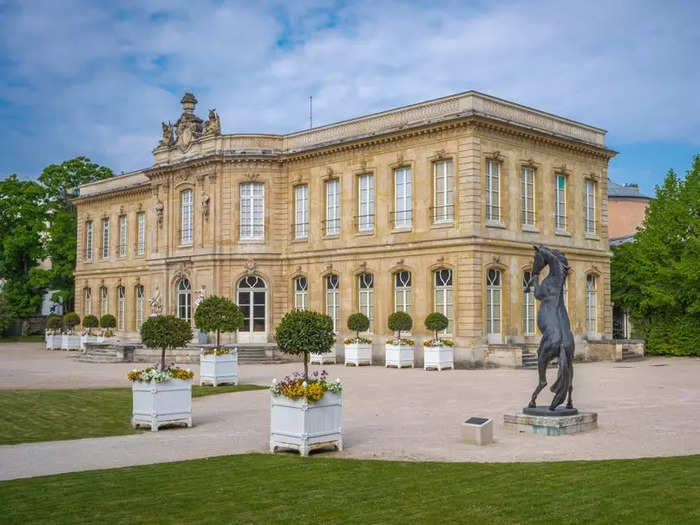
Marquis de Voyer d'Argenson, a French army officer, commissioned Château d'Asnières in 1752. The Elms is shaped similarly with two levels of windows and a rounded facade.
Walking into the impressive foyer, it was hard to believe that The Elms was once set to be demolished.
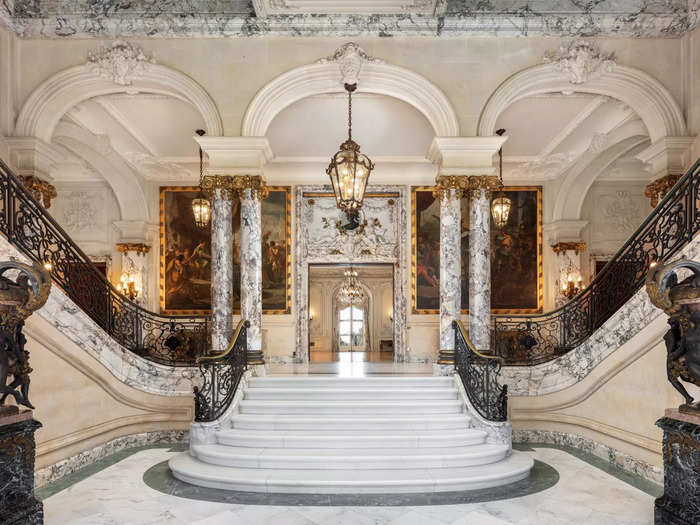
After Julia Berwind's death, all of the artwork and furniture at The Elms was auctioned off in preparation for its demolition. The Preservation Society of Newport County saved the mansion from being turned into a parking lot and bought back many of its original furnishings.
Edward Berwind's Renaissance-style library featured dark woods and dark red furnishings.
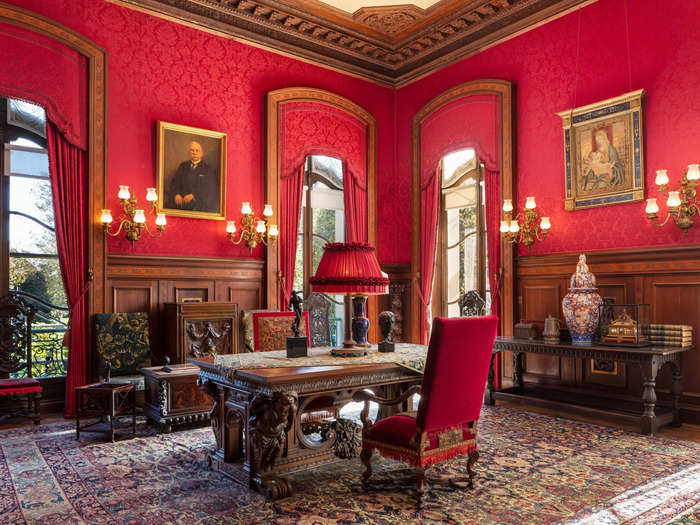
A portrait of Edward Berwind was mounted behind his desk.
In the Conservatory, the Berwinds enjoyed views of the gardens with the soundtrack of an indoor fountain.
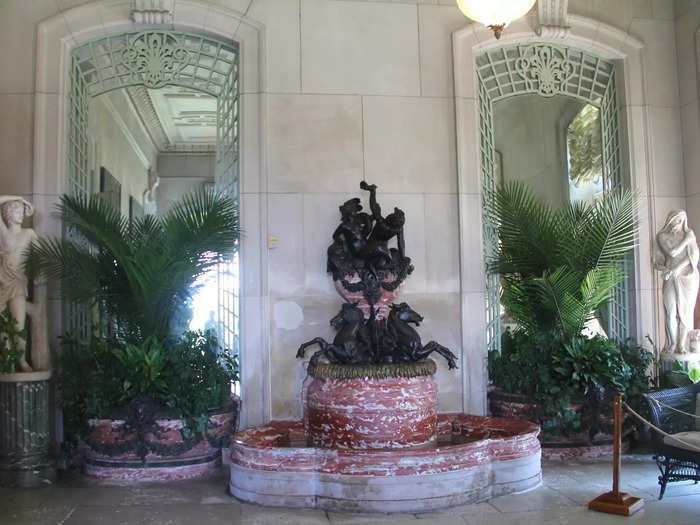
Julia Berwind often played Mahjong or bridge in the Conservatory.
The Conservatory also featured original statues from Chateau D'Asnieres, the French inspiration for The Elms.
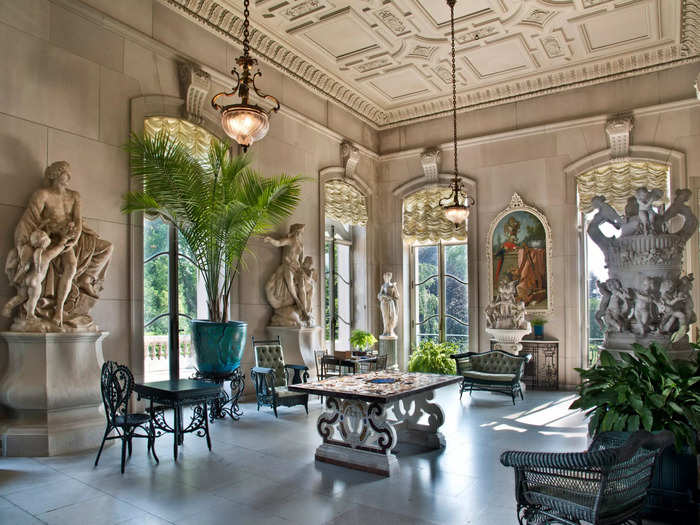
Carved by Guillaume Coustou, the statues date back to 1750 and depict Apollo, the god of the sun, and Aphrodite, the goddess of beauty, with Eros, the god of love.
The Drawing Room was decorated to look like it came straight out of 18th-century France.
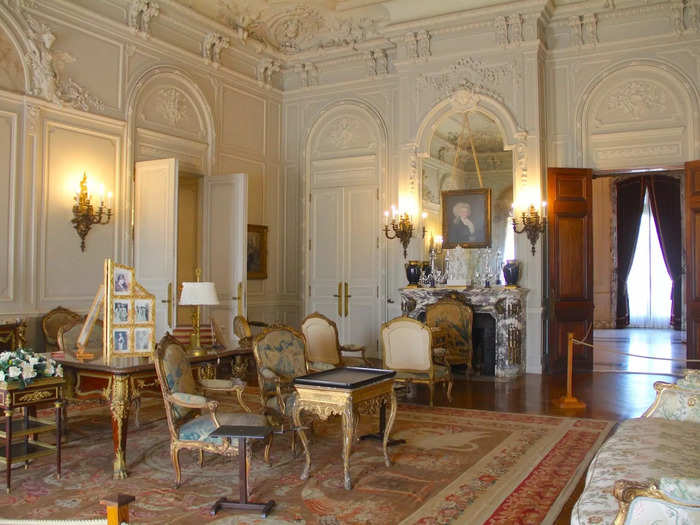
In Gilded Age mansions, the Drawing Room gets its name from the practice of guests withdrawing there after dinner.
At The Elms, the Drawing Room was usually occupied by Sarah Berwind and her female guests, while Edward Berwind and his male guests retreated to the Library.
Interior designer Jules Allard created custom Louis XV-style furniture for The Elms' Drawing Room.
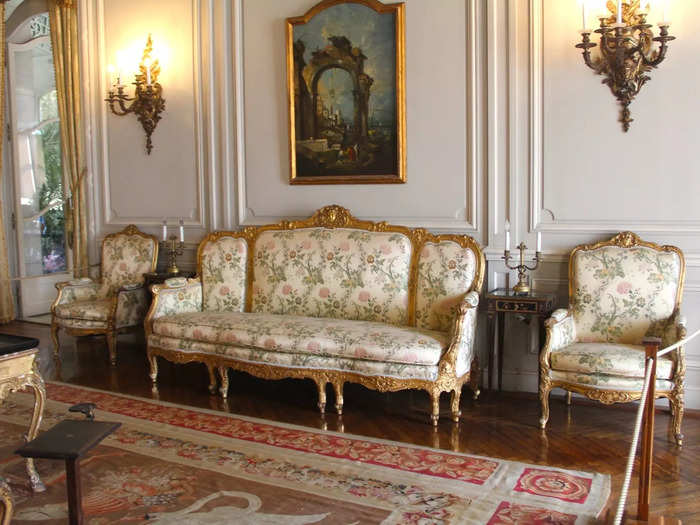
Louis XV-style furniture is recognizable by its curved legs, while Louis XVI furniture features straight, column-like legs.
The custom set was sold in 1962 when The Elms was scheduled for demolition, but it was recovered in 2016.
The Drawing Room also displayed pieces from the Berwinds' art collection, including a painting titled "Dawn" by Jacob de Wit on the ceiling.
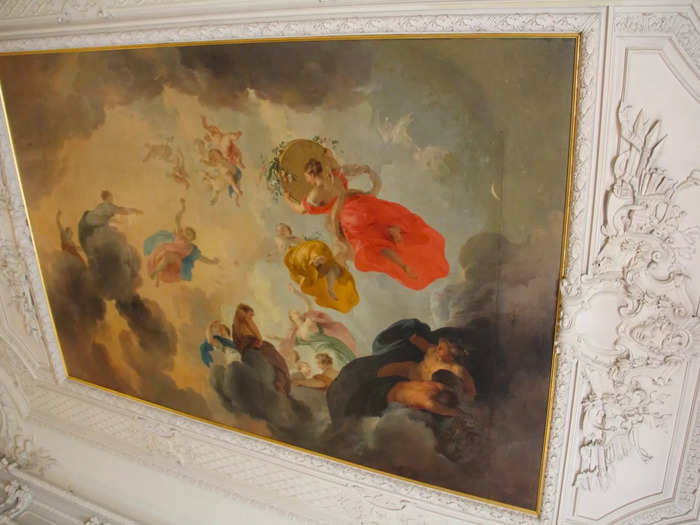
Depicting dawn as a woman wearing pink and Flora, the Roman goddess of spring, as a woman in a red dress holding flowers, the painting is one of the few art pieces that wasn't sold off in 1962 because it was glued to the ceiling.
The Berwinds hosted a lavish housewarming party for 400 guests in their ballroom in 1901.
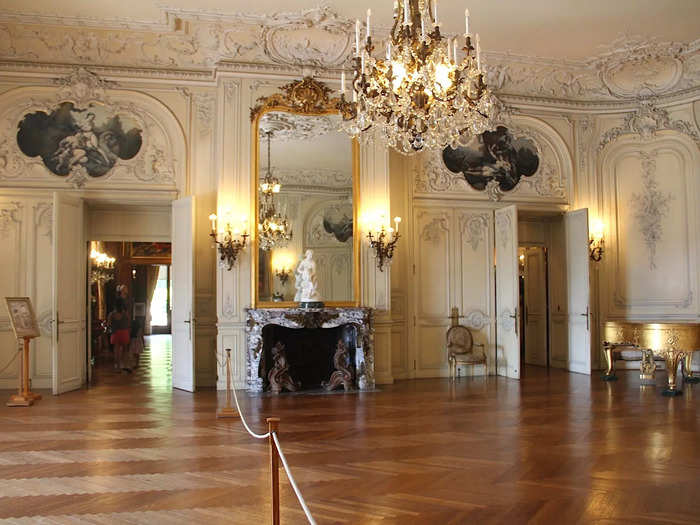
Famous guests in attendance included President Theodore Roosevelt's daughter Alice Roosevelt and actress Ethel Barrymore, who was known as the "first lady of American theatre."
Trumbauer designed The Elms to resemble the one-way layout of French palaces while also allowing guests to circulate through the rooms.
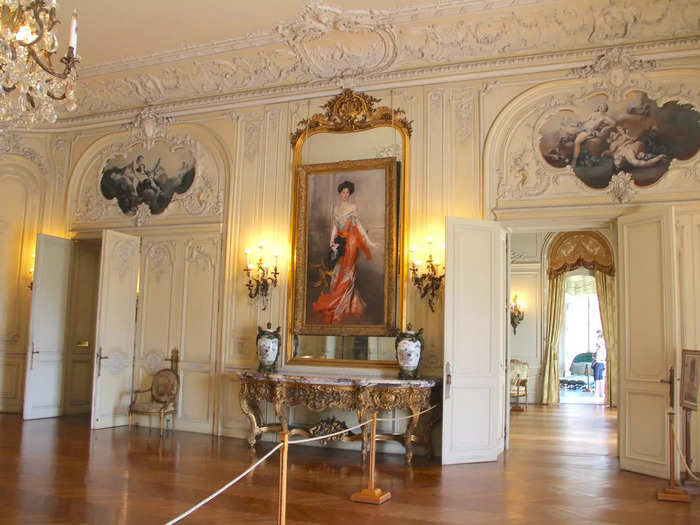
Enfilade, or "all in a row," was a French architectural style where rooms led into one another in a one-way procession that usually ended with an audience with the king.
At The Elms, Trumbauer mimicked this layout with rows of doorways that lined up, allowing guests to see from one end of the house to the other. However, he also added more doors that led out into the entrance hall and gardens for optimal entertaining, according to the audio tour.
The Berwinds ate meals in the Dining Room, where staff served anywhere between 12 and 16 courses.
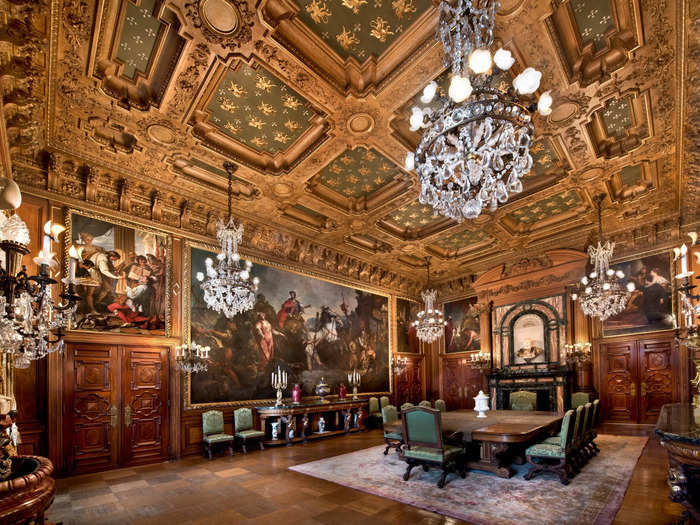
Footmen in the Dining Room wore 18th-century-style uniforms and, for special occasions, white powdered wigs.
Canvases on the walls, acquired from a Venetian palace, depicted Roman general Scipio Africanus.
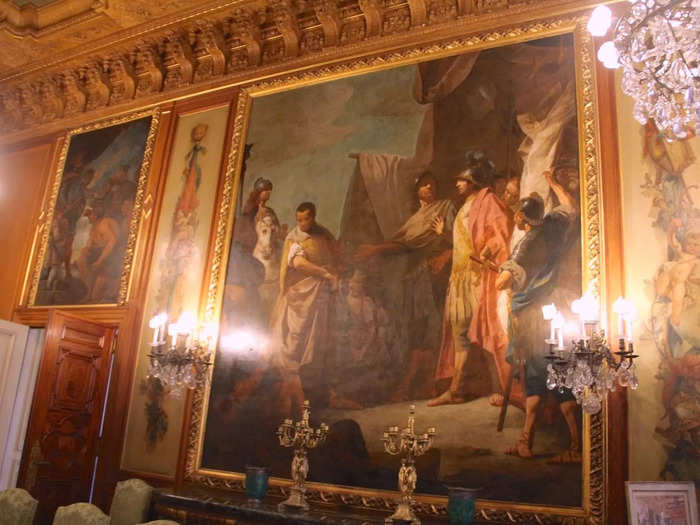
"The Venetian painting cycle at The Elms is a truly remarkable thing, that if an art museum owned it, they would dedicate an entire gallery to it," Laurie Ossman, the director of museum affairs at the Preservation Society, said in the audio tour.
In the Breakfast Room, panels from 18th-century China covered the walls.
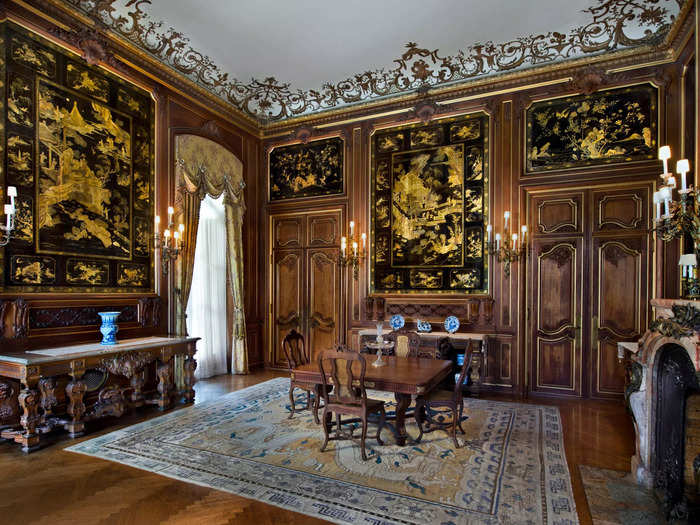
In the audio tour, the Preservation Society's chief conservator, Patricia Miller, described Gilded Age homes like The Elms as "mini trips around the world" with pieces of art collected from various countries.
The Butler's Pantry was the last stop before plates of food entered the Dining Room or Breakfast Room.
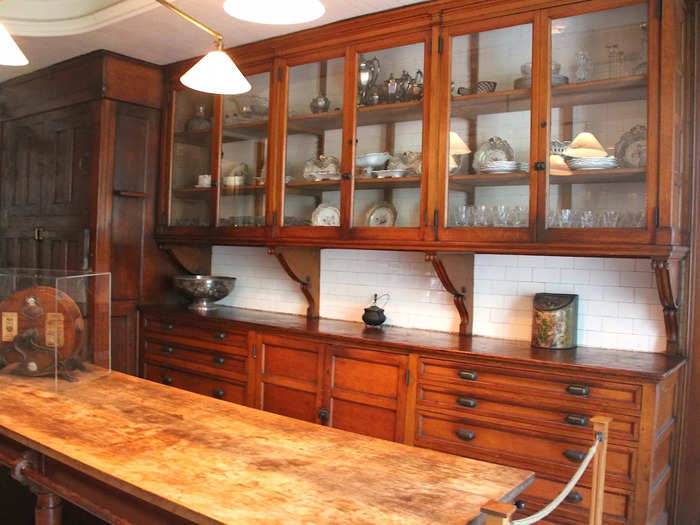
A dumbwaiter transported food up from the basement kitchen.
The tour continued upstairs in the Stair Hall, which featured marble columns and a marble table.
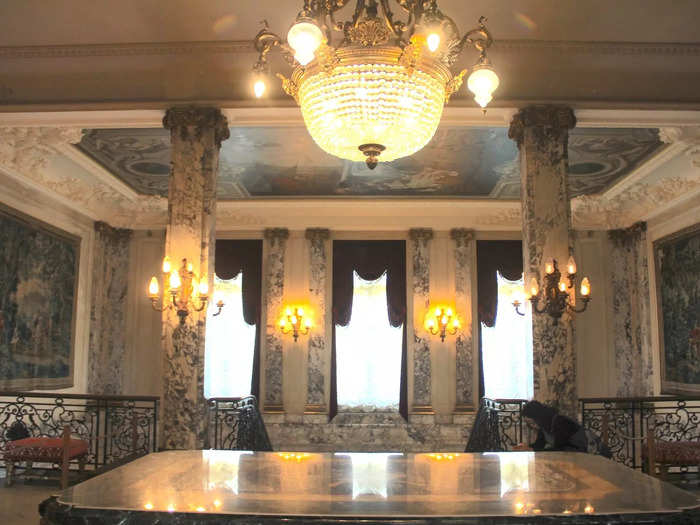
The Elms staff would polish all of the home's marble surfaces before the Berwinds arrived for the summer season.
Julia Berwind slept in this room with yellow curtains and a four-poster bed.
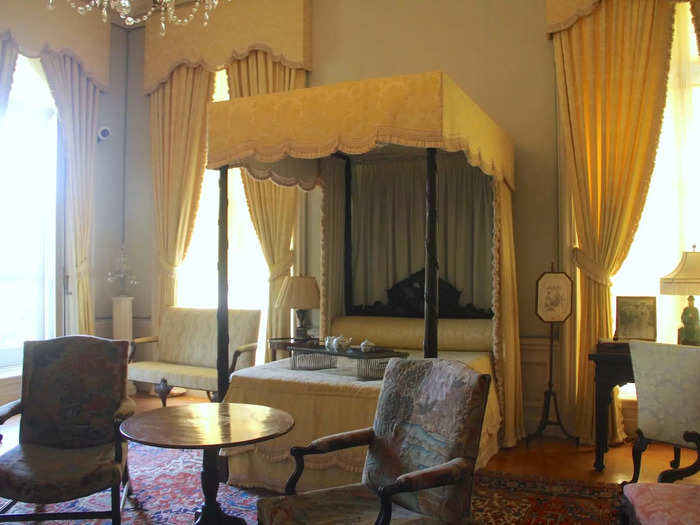
When she wasn't at The Elms for the summer, she lived at the Savoy Hotel in New York City. Located on Fifth Avenue and 59th Street, the hotel was torn down in 1965.
Sarah Herminie Berwind's bedroom appears as Gladys Russell's bedroom in HBO's "The Gilded Age."
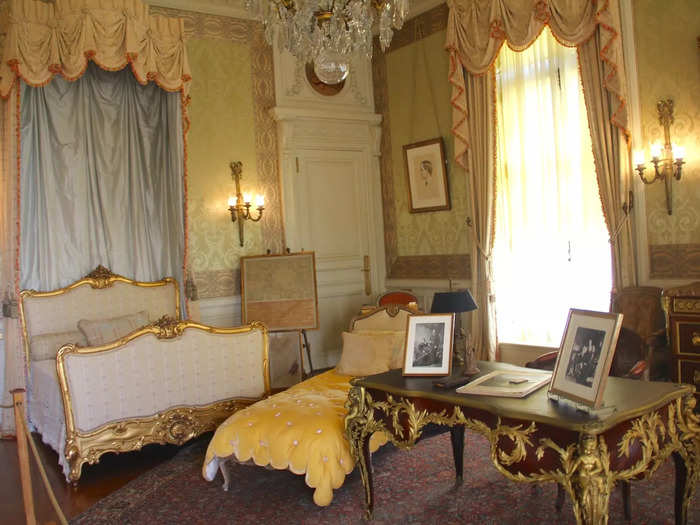
Sarah Herminie Berwind used the room as both her bedroom and her office where she managed household affairs.
Edward Julius Berwind's bedroom was undergoing preservation work during my visit, which provided a fascinating look into how these historic mansions are maintained and restored.
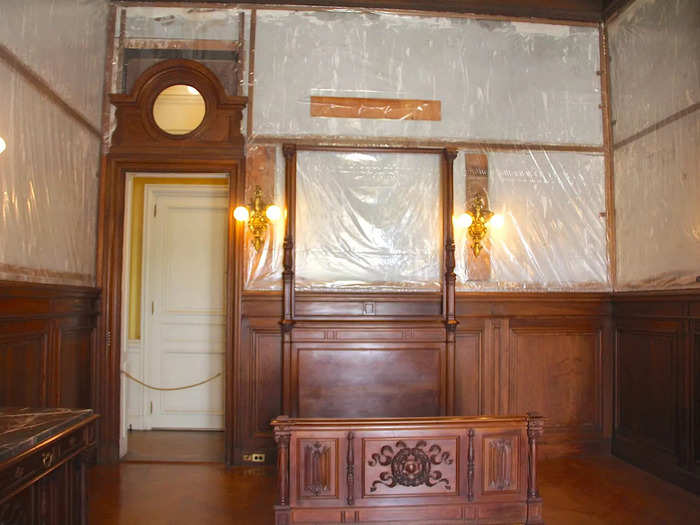
A placard posted in the room said that wall coverings from the 1980s had been removed and would be replaced with recreations of the original textile in the spring of 2025.
The bathrooms at The Elms were the height of luxury in the Gilded Age.
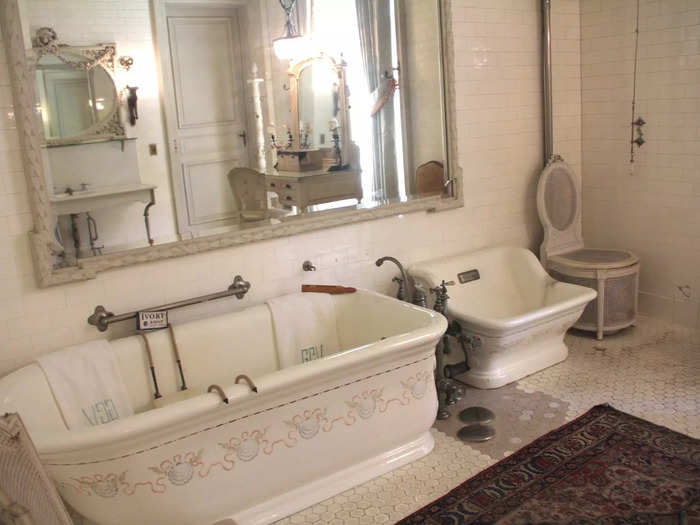
Sarah Herminie Berwind's bathroom included a large soaking tub, a sitz bath, and a toilet seat with a wicker cover.
They included furnishings like ornate glass light fixtures.
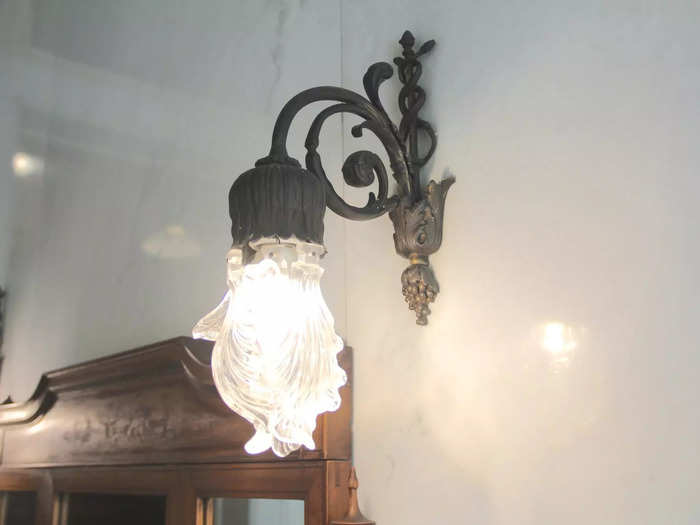
In Edward Julius Berwind's bathroom, light fixtures shaped like iris petals lit up the mirror.
Edward Julius Berwind's bathroom also included a call button that would summon his personal valet.
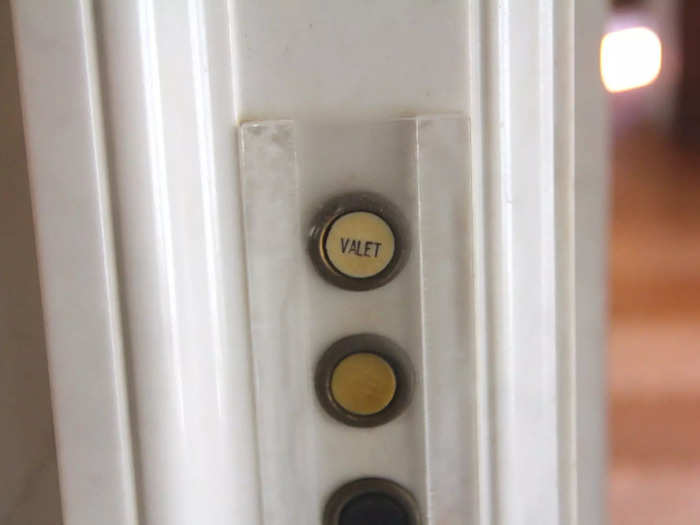
His valet was in charge of drawing baths and managing his wardrobe.
The Sitting Room on the second floor was a private family space.
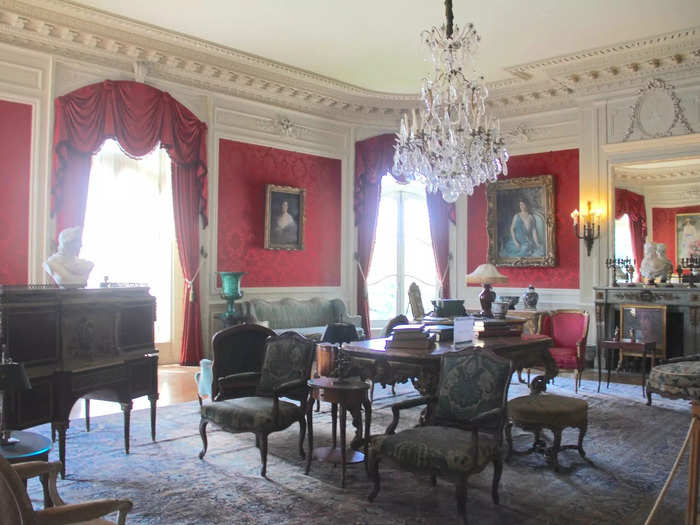
In the Sitting Room, a footman was tasked with adjusting the shades as the sun moved throughout the day.
The skylight in the upstairs hallway was actually a glass floor in the staff quarters that let in light from another skylight.
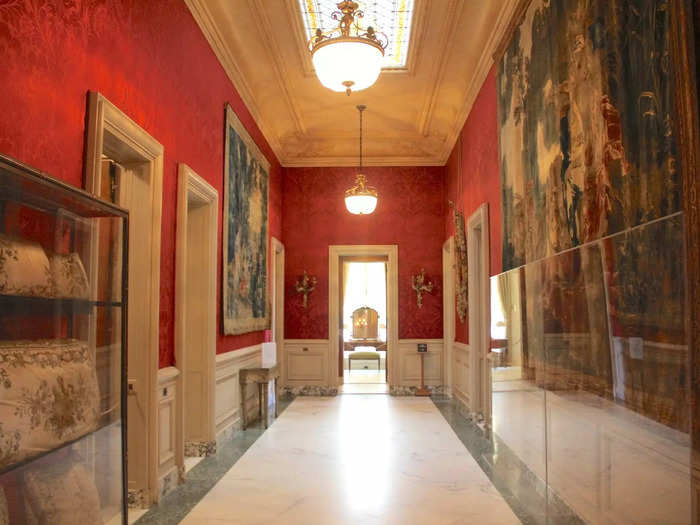
Skylights helped supplement the dim glow of electric lights in 1901.
On the way down to the basement, the tour stopped on the second floor of the Butler's Pantry.
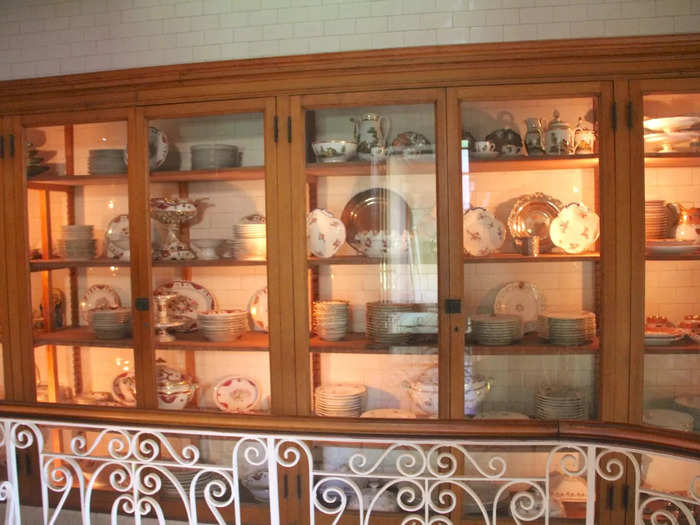
The same dumbwaiter that brought plates of food up from the basement also reached the second level of the Butler's Pantry, where the fine china was stored.
The audio tour pointed out the wisteria trees planted to cover the service entrance at The Elms.
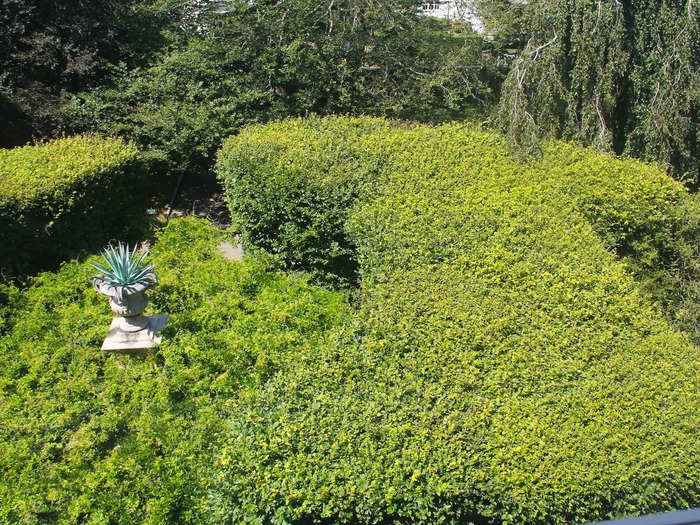
The Elms was run by a staff of around 40 servants who lived on the third floor.
Fans of "The Gilded Age" might recognize the Main Kitchen at The Elms as the Russell family's kitchen.
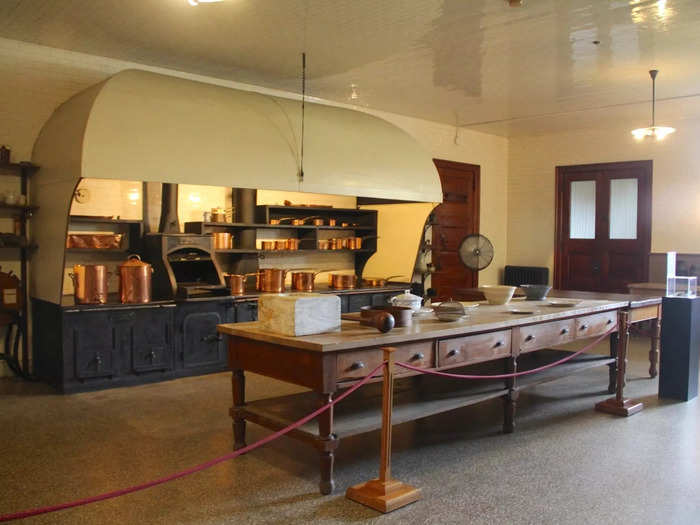
The stove was powered by Berwind coal, as were the home's three furnaces.
Cold dishes were prepared in a separate cold kitchen away from the sweltering heat of the main kitchen's large coal stove.
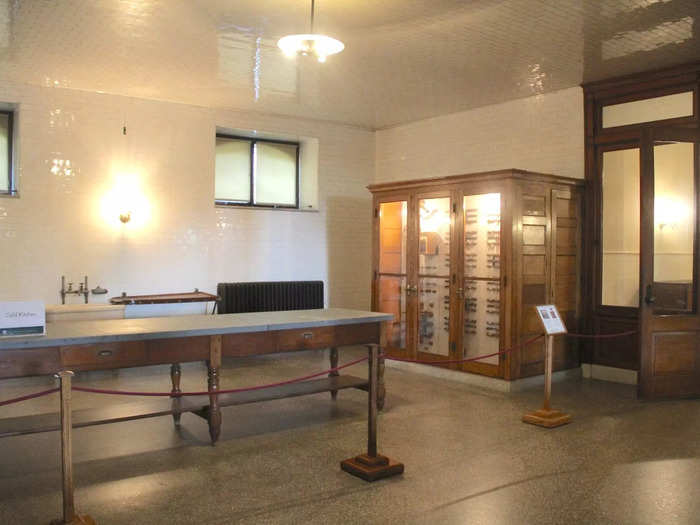
Stainless steel wasn't invented until 1912, so the long table in the middle of the room was covered in zinc.
Once the interior tour of The Elms was complete, there were still 10 acres of grounds to explore.
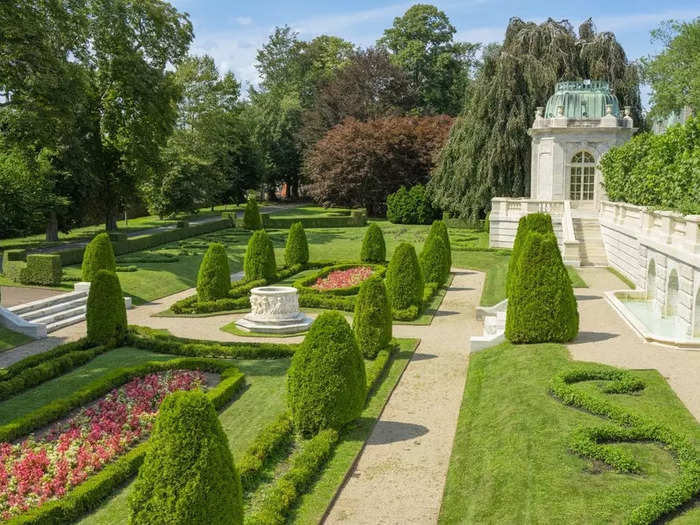
The grounds feature almost 40 species of trees and a sunken garden designed by French landscape architect Jacques Gréber, according to the Preservation Society of Newport County.
While The Elms didn't have ocean views like other Newport mansions, it did feature incredible works of art and architecture.
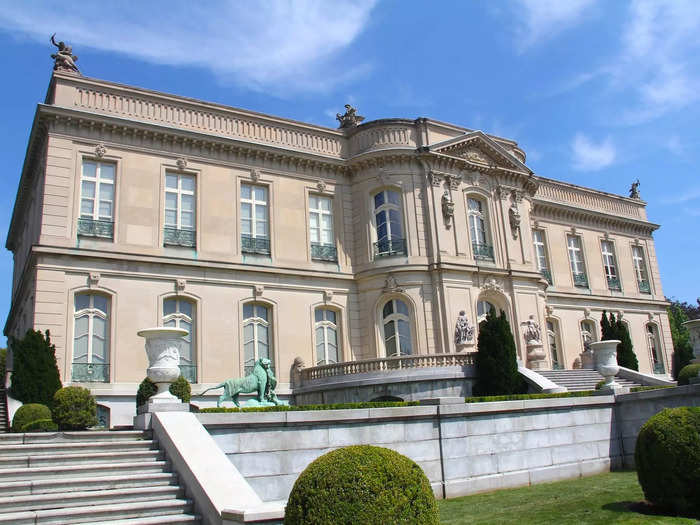
In the audio tour, Ossman said that The Elms is "many people's favorite house" to visit in Newport.
"I think that The Elms has a balance of grandeur and restraint that makes it very accessible to people," she said.
Popular Right Now
Popular Keywords
Advertisement