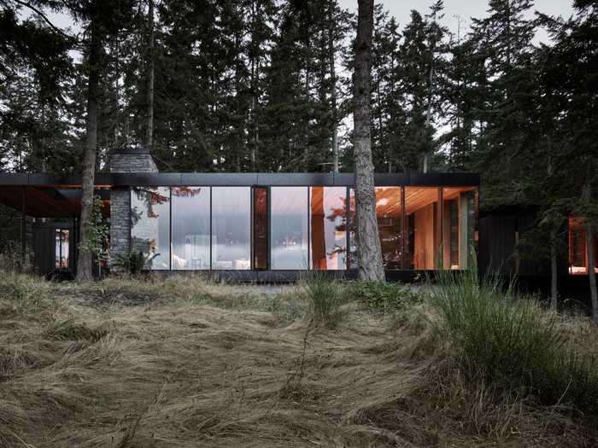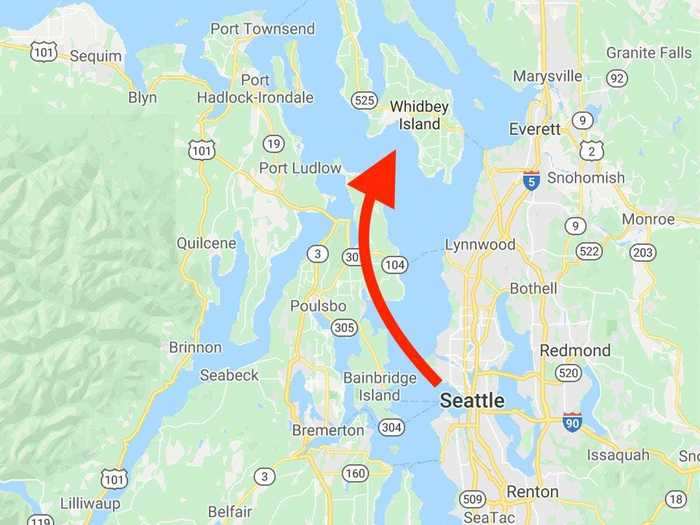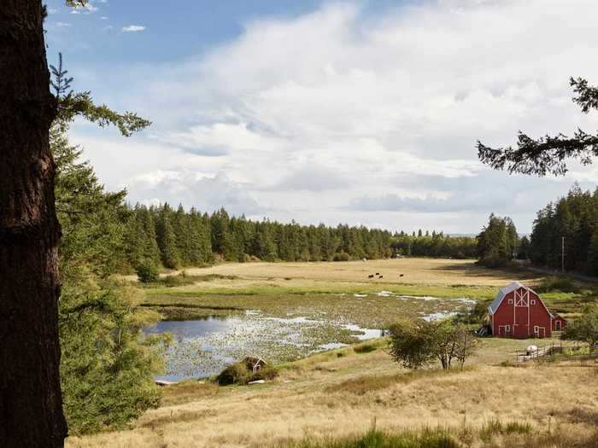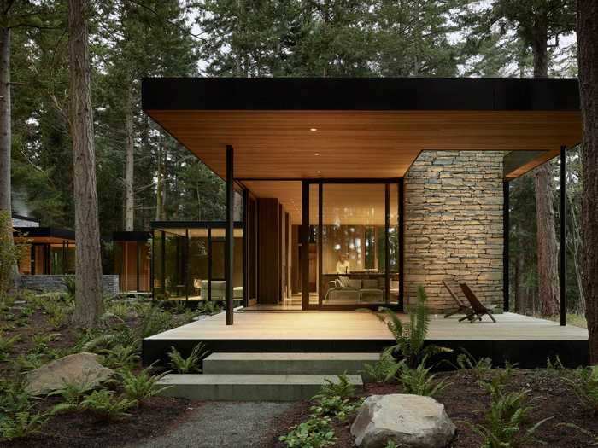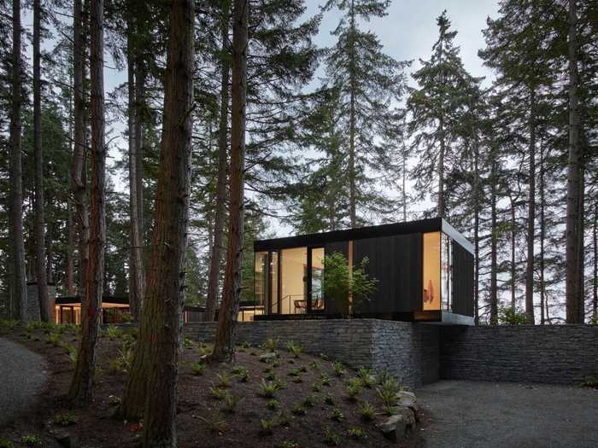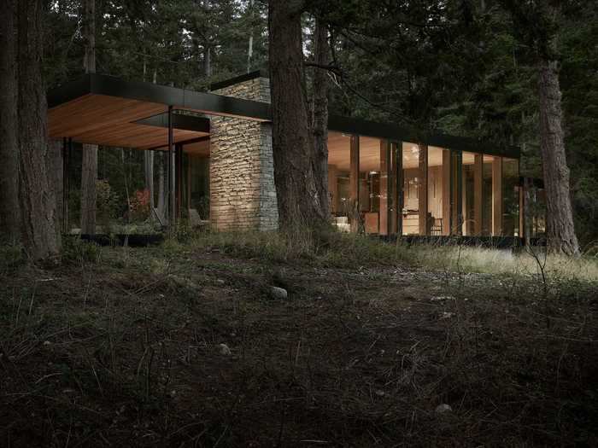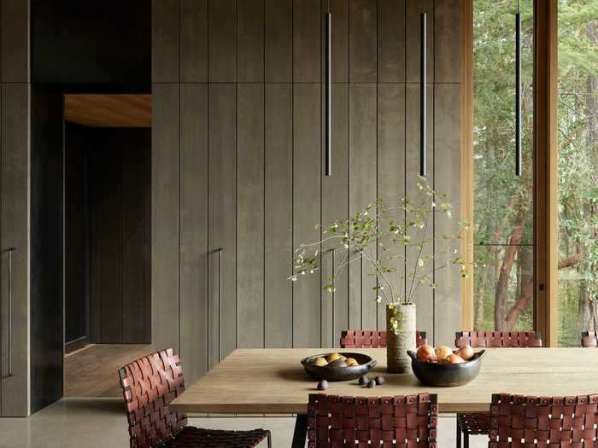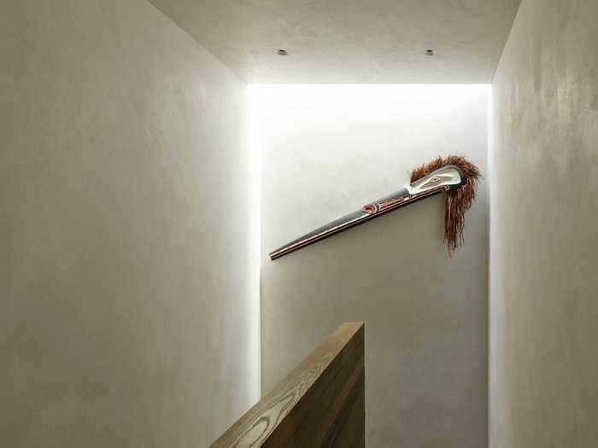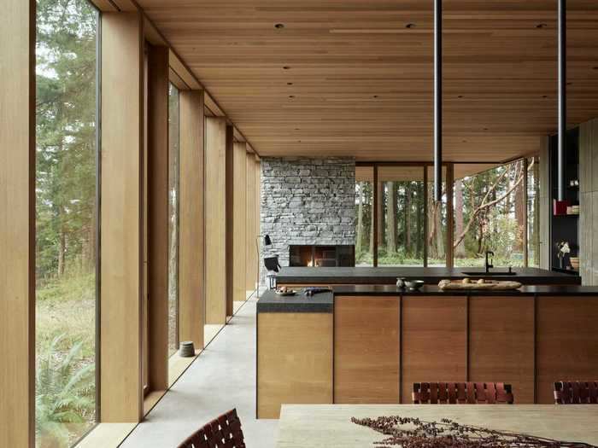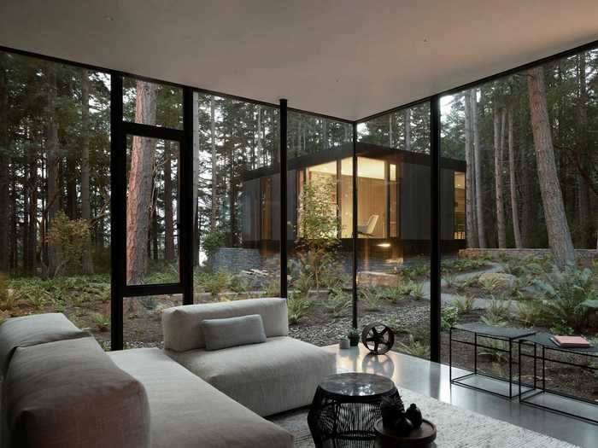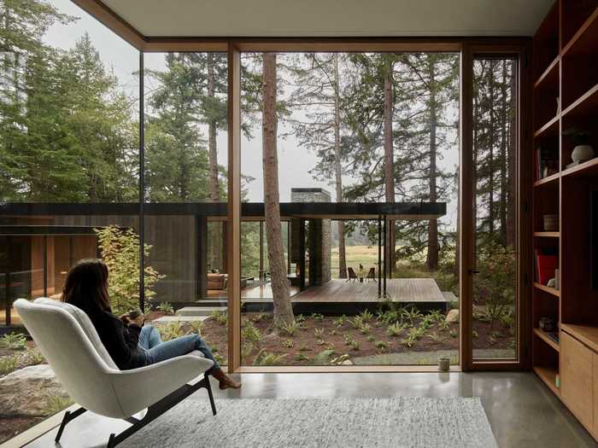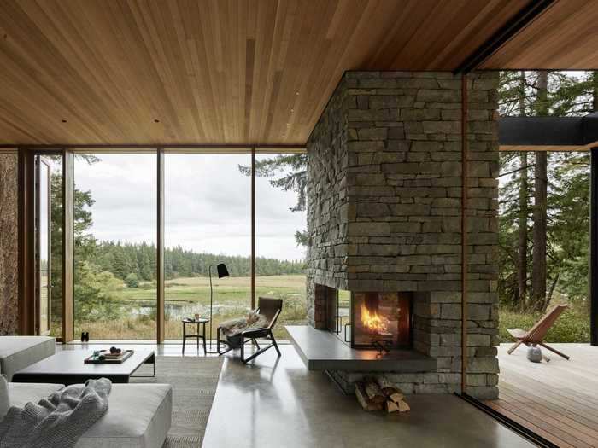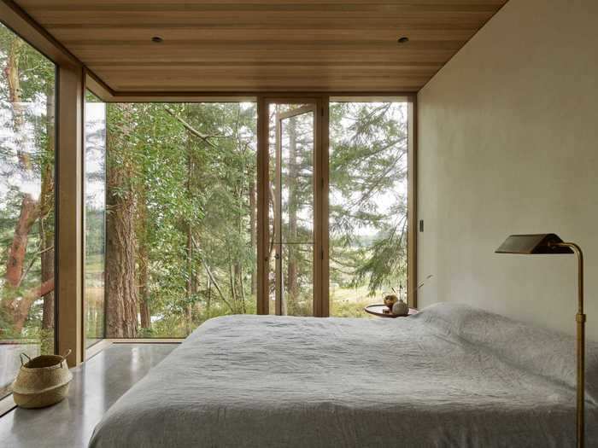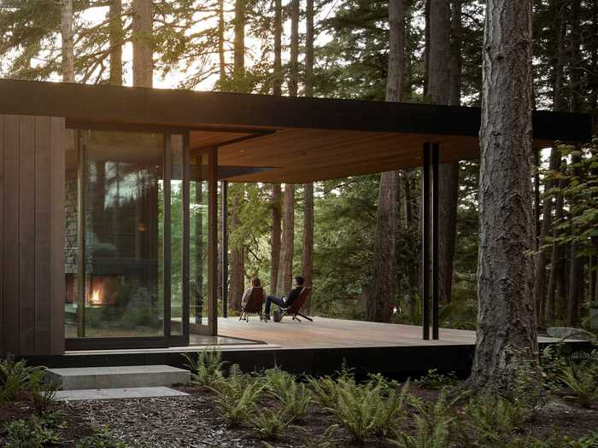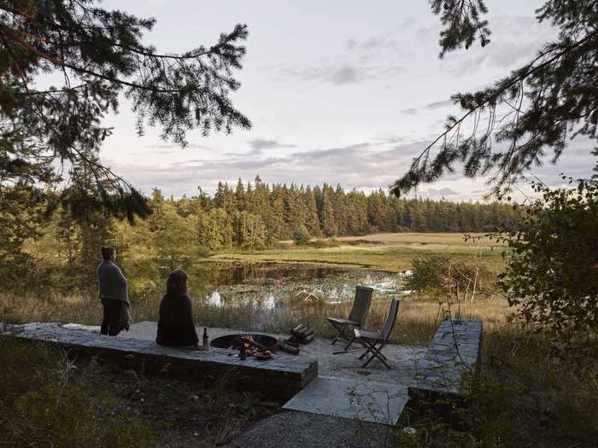Kevin Scott
- The owners of a historic farm on an island off the coast of Seattle have transformed the property into a rustic retreat consisting of interconnected glass structures.
- They partnered with Seattle-based architecture firm mw|works to come up with a design that would allow multiple generations of family members to stay on the property at the same time.
- The modern "farmhouse" weaves in and out of trees in a hillside forest and offers views of meadows below.
- Here's a look inside the woodsy island retreat.
Read the original article on
Business Insider
A family living near Seattle, Washington, has added a modern spin to their traditional farm property.
Kevin Scott
The property is located on Whidbey Island off the coast of Seattle ...
Google Maps
... and features a turn-of-the-century red barn, cattle pastures, and a fish pond.
Kevin Scott
To allow multiple family members to stay on the property at once without disrupting its historic buildings or natural heritage, the owners built a series of three interconnected glass structures on a forested hillside.
Kevin Scott
The modern farmhouse can accommodate up to 20 people and weaves in and out of cedar and fir trees.
Kevin Scott
A low stone wall forms its perimeter.
Kevin Scott
The home is meant to feel "warm and rustic, simple and open," architecture firm mw|works writes on their website.
Kevin Scott
The interior design blends materials and textures like weathered wood ...
Kevin Scott
... plaster walls ...
Kevin Scott
... and natural stone.
Kevin Scott
Black steel accents tie everything together.
Kevin Scott
Views abound, from the study ...
Kevin Scott
... to the living area ...
Kevin Scott
... to the bedrooms.
Kevin Scott
Pathways connecting the structures crisscross a courtyard filled with ferns and grasses ...
Kevin Scott
... and family members can step outside to a fireside patio where they can watch the sun set over the fields.
Kevin Scott

