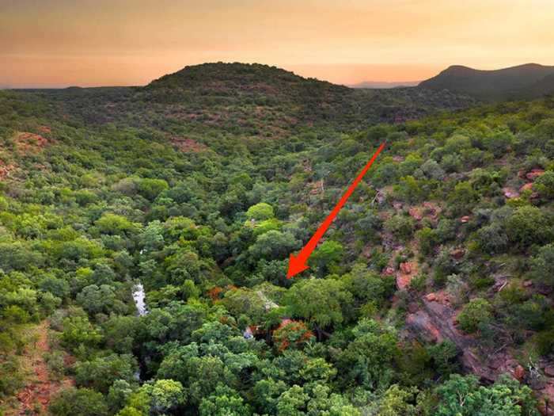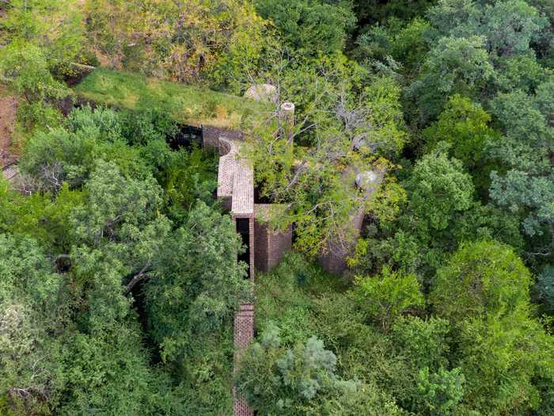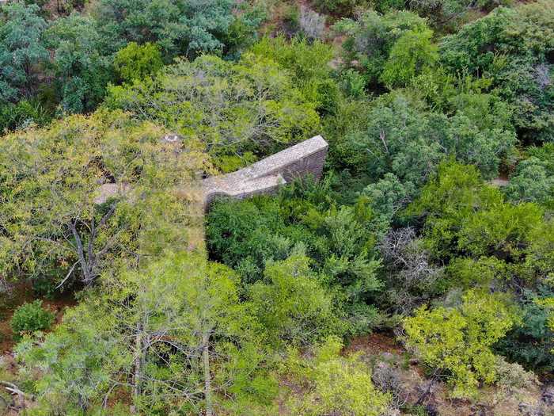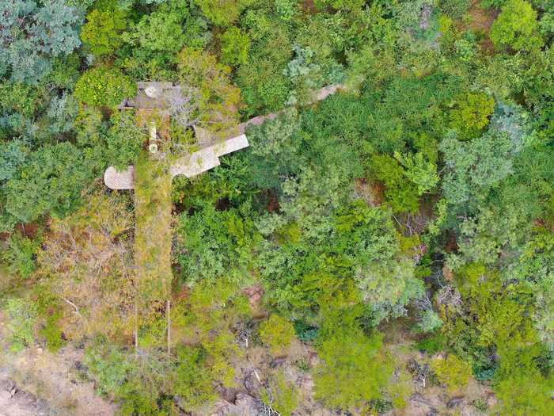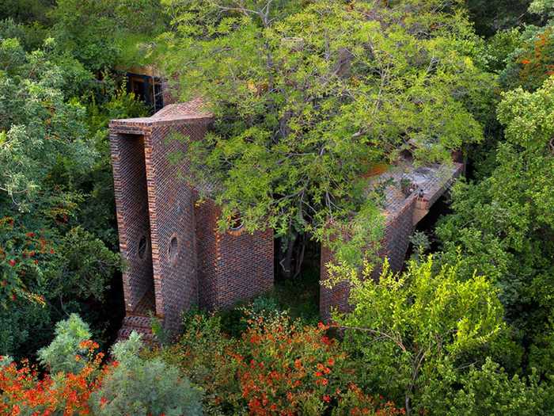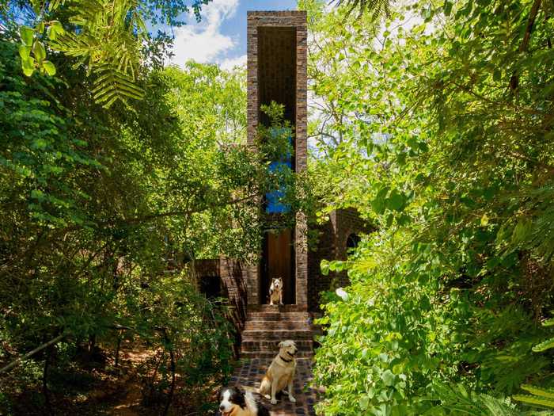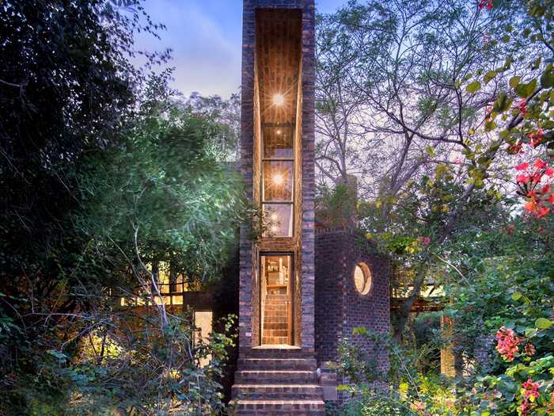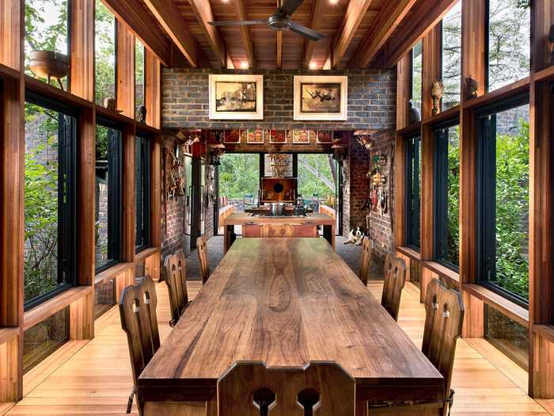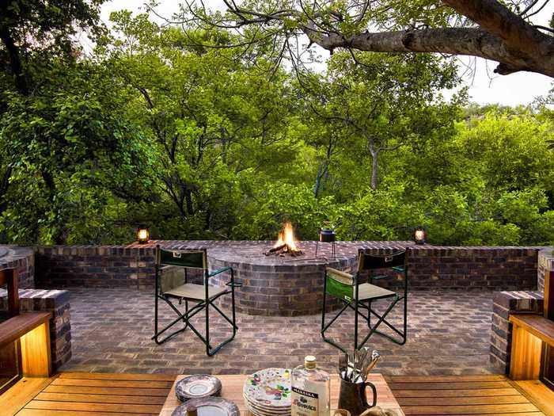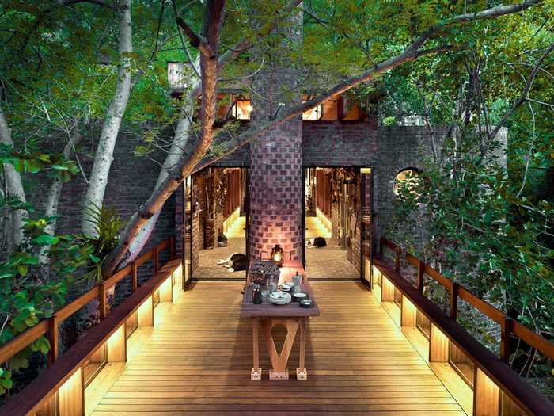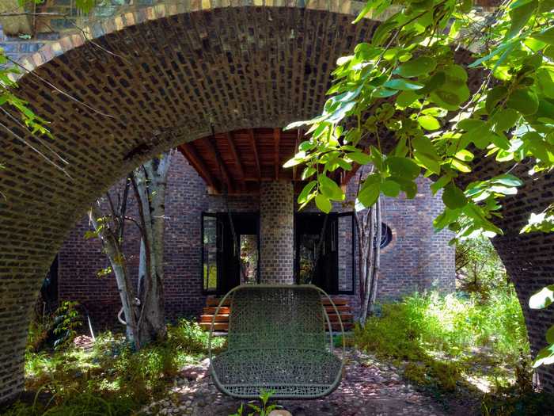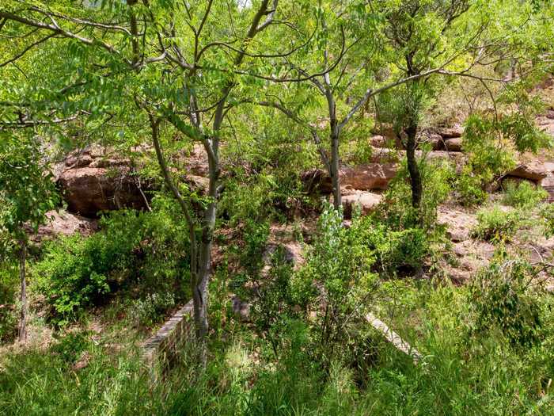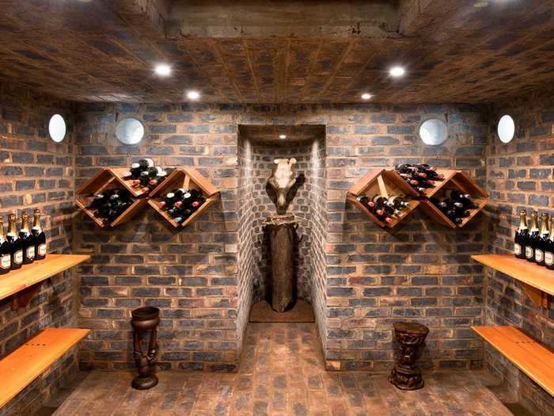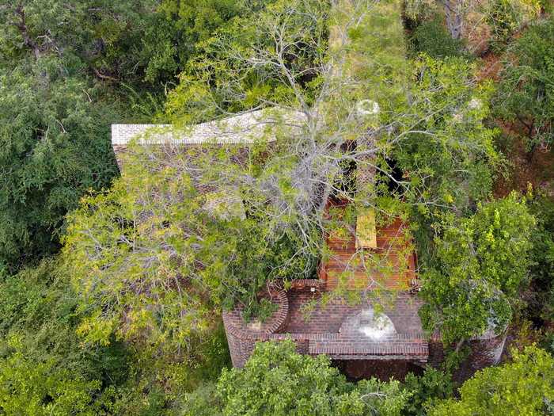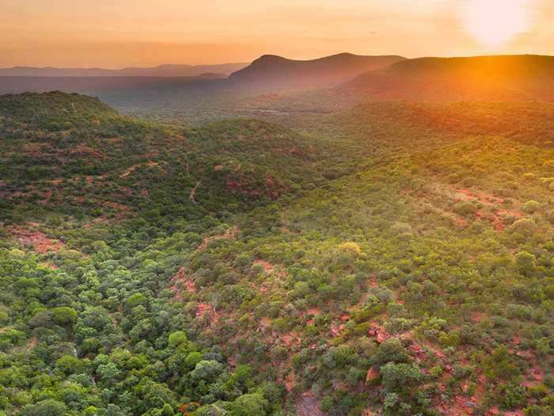The House of the Big Arch is a skinny residential home in South Africa designed by architecture studio Frankie Pappas.© Frankie Pappas
- An architecture studio has designed an off-grid home that appears to float amid the tree canopy of a South African nature reserve.
- The House of the Big Arch is just 11 feet wide in parts.
- Johannesburg-based Frankie Pappas designed the home, at the request of its owners, to leave the surrounding sandstone cliffs and forest intact.
- Take a look inside the skinny structure, which comes with an outdoor firepit and is connected by open-air timber bridges.
Frankie Pappas, an architecture studio based in Johannesburg, has designed a home in South Africa's Bushveld ecoregion that's virtually invisible to the untrained eye.
An arrow shows the location of the House of the Big Arch in the Bushveld.
© Dook; © Visi
Called The House of the Big Arch, it weaves between the red sandstone cliffs and riverine forest of the Waterberg Reserve about three hours north of the city.
Aerial view of the House of the Big Arch.
© Frankie Pappas
At the owners' request, the studio took care to respect the surrounding environment when building the home.
Aerial view of the House of the Big Arch.
© Frankie Pappas
Before embarking on the project, Frankie Pappas laser-scanned the entire site and used the resulting 3D 'digital forest' to inform the design.
Aerial view of the House of the Big Arch.
© Frankie Pappas
"Any funky bulges and protrusions in the plan of the building were dictated by where trees allowed us to build," the team wrote in their project description, noting that no trees were demolished during construction.
Exterior view of the House of the Big Arch.
© Dook; © Visi
The result is a long, custom, and seriously skinny building that appears to float through the tree canopy.
View of the House of the Big Arch entrance by day.
© Frankie Pappas
Past the entrance, the house is just 11 feet wide.
View of the House of the Big Arch entrance in the evening.
© Frankie Pappas
The main level includes a sunlit lounge, dining room, and kitchen ...
© Frankie Pappas
... as well as an outdoor deck with a fireplace.
View of the House of the Big Arch outdoor deck and fireplace.
© Frankie Pappas
Timbered wood bridges connect different sections of the building.
© Frankie Pappas
The "big arch" after which the house is named supports both an above-ground pool and a small swing bench.
View of the House of the Big Arch outdoor swing, namesake arch, and second entrance.
Courtesy Frankie Pappas
The ground floor includes multiple courtyards plus a study and library.
View of the House of the Big Arch's south-facing courtyard.
© Frankie Pappas
Downstairs, a cellar keeps wine and cured meats cool.
© Frankie Pappas
Due to its remote location, the home is off-grid, relying on rainwater collection and solar panels for energy.
Aerial view of the House of the Big Arch.
© Frankie Pappas
"This building is a careful and direct response to this particular portion of this particular riverine forest of this particular portion of the Waterberg of this particular portion of the Bushveld," the studio wrote. "This architecture could exist nowhere else in the world."
Aerial view of the Bushveld ecoregion.
© Dook; © Visi
Editor's note: An earlier version of this story published July 28, 2020, on Business Insider.

