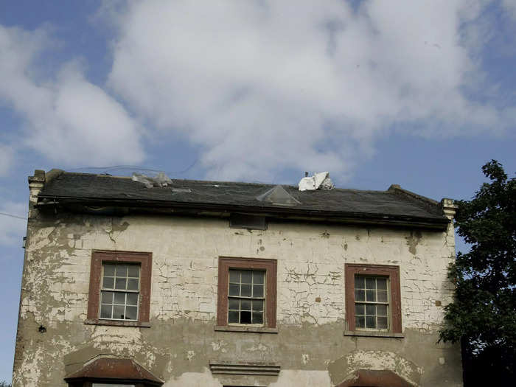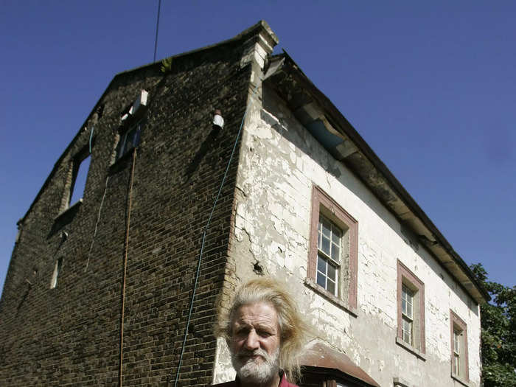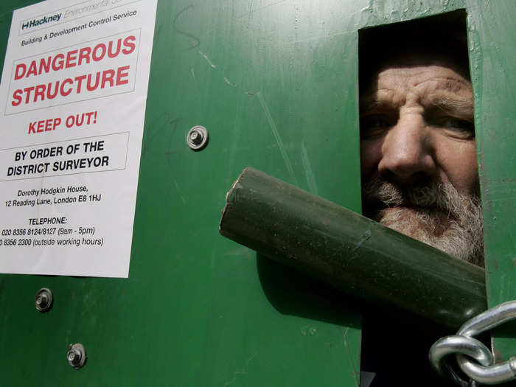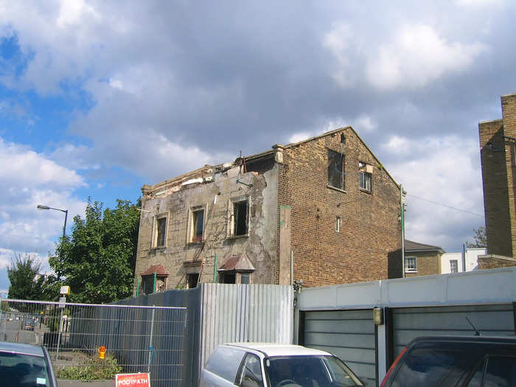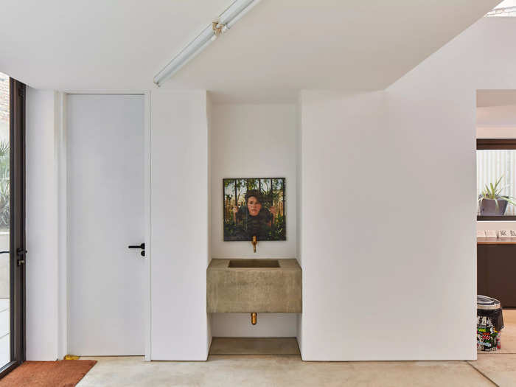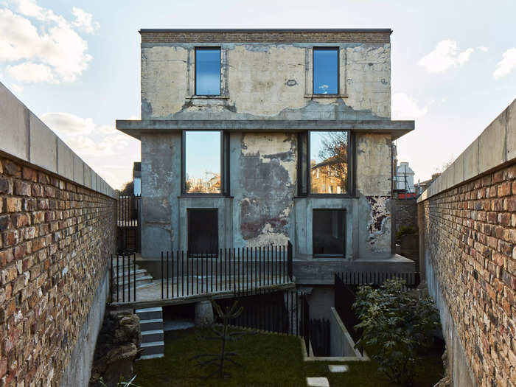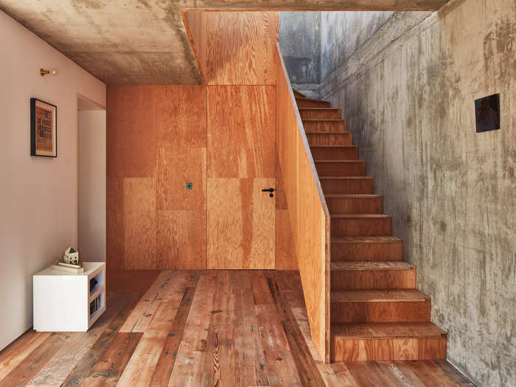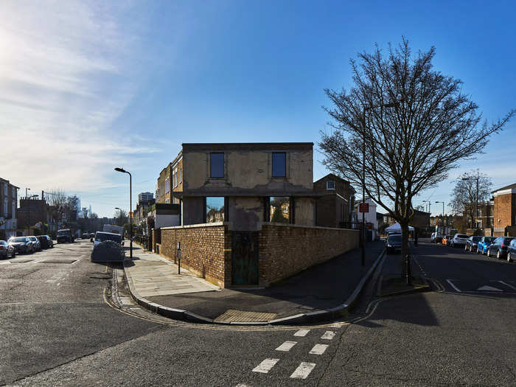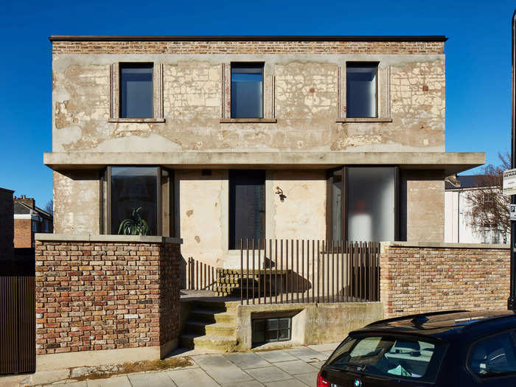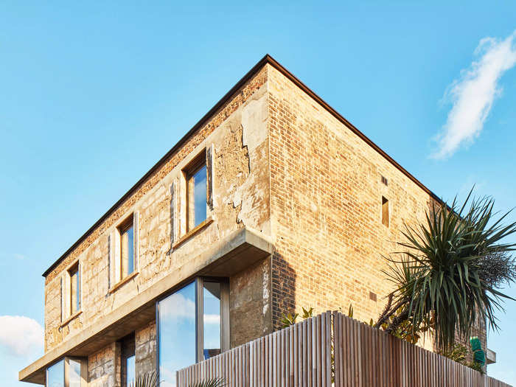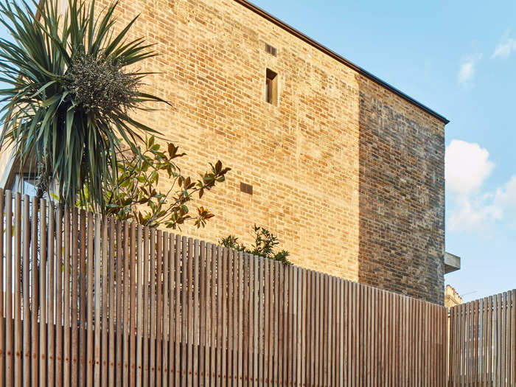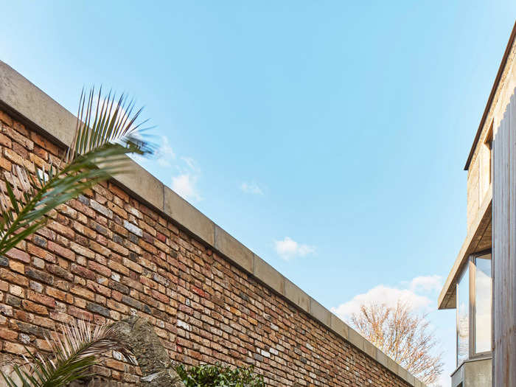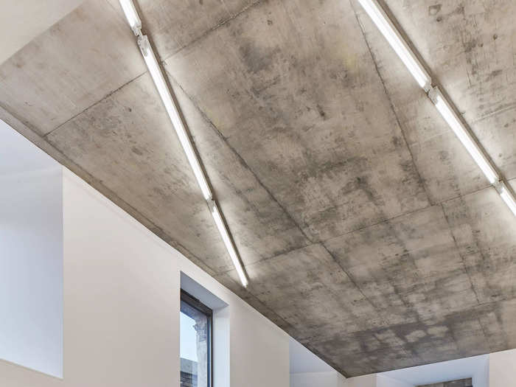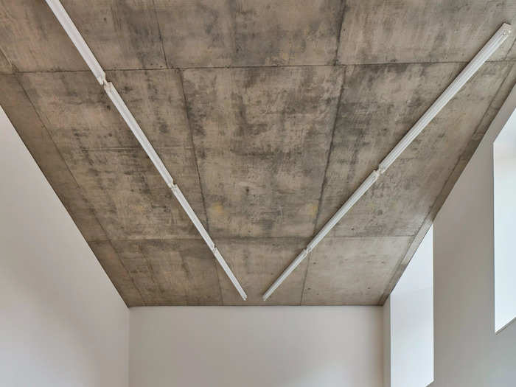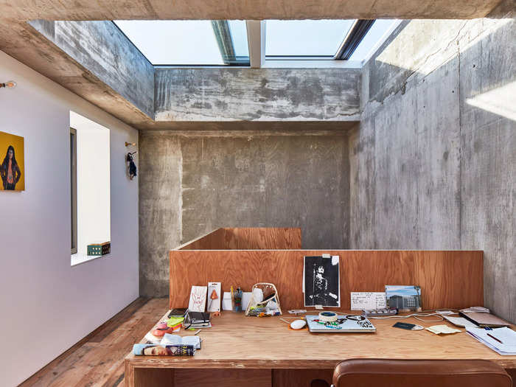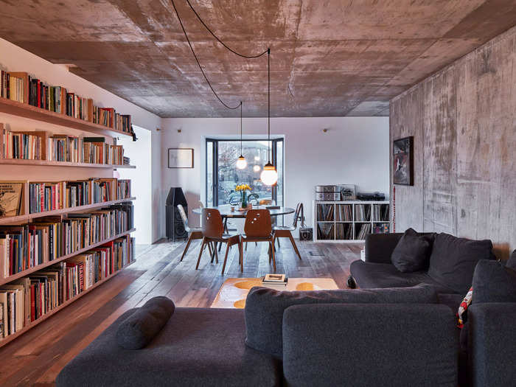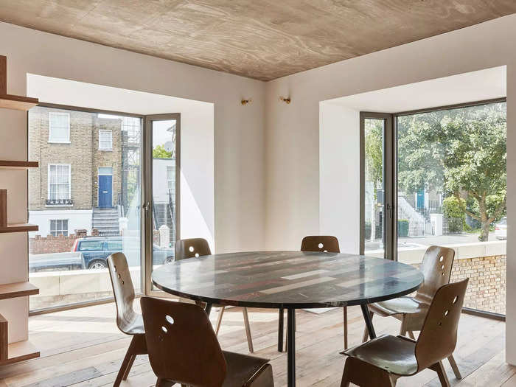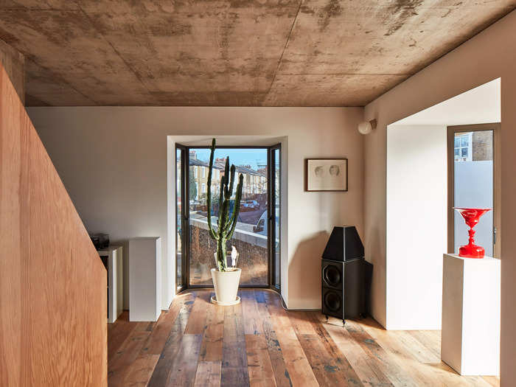William Lyttle outside the Mole House, left. The same house today, right.KIRSTY WIGGLESWORTH/AP/Ed Reeve/Adjaye Associates
- For almost 40 years, William Lyttle dug a series of interconnected tunnels under his London home.
- He was evicted in 2006 over safety concerns and the house was left abandoned.
When people think of the Mole Man, they might think of a superhero villain lurking in the subterranean depths of the Earth. But did you know there was once a real-life Londoner known as the Mole Man?
William Lyttle spent almost four decades terrifying his neighbors by building a series of tunnels that threatened to collapse his house and anything that surrounded it. After he was evicted from the property in 2006, Mole House was left abandoned until 2012, when it was sold at auction.
It was bought by British artist Sue Webster, who renovated the 2,700-square-foot house into a personal studio and award-winning home with architects Adjaye Associates.
Here's the intriguing history of London's Mole Man and what became of his home.
This story was originally published on Insider on February 12, 2020.
William Lyttle reportedly inherited the 20-room house in Hackney, London, the 1960s.
Mole House in the early 2000s. KIRSTY WIGGLESWORTH/AP
According to the BBC, the Victorian home, which was valued at £1 million, or approximately $1.3 million, at the time, had previously belonged to his parents.
For unknown reasons, Lyttle began digging a complex tunnel system under his property.
William Lyttle stands outside of Mole House. KIRSTY WIGGLESWORTH/AP
The tunnel network was as deep as 26 feet in areas and stretched 65 feet in every direction from his house. Neighbors complained that the ground would shake, and they said Lyttle once killed the power for the entire neighborhood by striking an underground power line.
Perhaps unsurprisingly, he was dubbed the Mole Man of Hackney.
In 2006, Lyttle was evicted from the property over safety concerns and barred from coming near the premises again.
William Lyttle stares through the opening in his door. KIRSTY WIGGLESWORTH/AP
Lyttle was ordered to pay £293,000 — approximately $380,000 — in damages, which he never did, the BBC reported. Lyttle lived in a hotel room paid for by local authorities for three years before he was moved to an apartment. He died of natural causes in 2010, aged 79, The Guardian reported.
After Lyttle was evicted, the local council filled the tunnels with concrete to restore structural integrity.
Abandoned for years, Mole House had fallen into disrepair. Mark Lebbell/Getty Images
By the time they were done, workers had removed 33 tons of debris from the property.
Following Lyttle's death, it fell into the hands of a company of heir hunters but remained empty, according to The Guardian.
Sue Webster, a British artist, learned of the history behind the Mole House and became interested in turning it into a studio and home.
A portrait of Sue Webster in Mole House. Ed Reeve/Adjaye Associates
After passing the home one day and discovering its bizarre history, Webster reached out about buying it. Initially the heir hunter didn't think she was serious about buying the abandoned home.
"Of course, he didn't take a blind bit of notice of me," Webster told The Guardian in a 2020 interview. "I was a woman on a push bike: He didn't realise I had millions of pounds stuffed down my knickers."
Webster, who bought the house at auction in 2012, sought to preserve the history of the building and return Mole House to its former Victorian glory.
Mole House. Ed Reeve/Adjaye Associates
Webster wanted the house to stand apart from the rest of the neighborhood.
Webster asked her friend and architect, David Adjaye, to renovate and design the house.
A stairway inside Mole House. Ed Reeve/Adjaye Associates
Adjaye had designed her previous residence.
"What I love about working with her on this project is that for Sue even though she is living there, the home is really a statement about art," Adjaye said in a press release. "The idea of making a work is as important as living there."
Mole House had been redesigned from its roof to the basement below street level.
A view of Mole House from the street. Ed Reeve/Adjaye Associates
Existing structural foundations were reinforced and strengthened. The basement, once Lyttle's pride and joy, was redesigned into a studio for Webster.
The exterior of the house was restored to its original bunker-like design.
Mole House. Ed Reeve/Adjaye Associates
Bricks from London were brought in to replace areas that had been damaged or collapsed over time.
Multiple entrances to the house were created as an homage to the many tunnels Lyttle built.
Mole House. Ed Reeve/Adjaye Associates
Two entrances are accessed from the driveway and Mortimer Road, leading to a lower ground-floor studio and the other to Webster's living quarters.
The basement level was expanded to create open space around the property.
The newly designed basement of Mole House. Ed Reeve/Adjaye Associates
Surrounding the basement area is a sunken garden.
A stairway now connects the main entrance and front garden to the studio and rear garden.
Mole House's garden. Ed Reeve/Adjaye Associates
"Every single design possibility was explored," Webster told The Guardian. "That's how I work as an artist. You have an idea and you push it left, right, forward, upside down, until you've tested every single possibility of that one thought."
Most of the interior was gutted and rebuilt to match a more modern design.
Interior design of Mole House. Ed Reeve/Adjaye Associates
The original interior walls and floors were torn down because they had almost completely rotted away. A wall that separated the building into two houses was also removed, allowing for a more natural, open design.
A major feature of the redesign was to allow for natural light into the property.
Interior of Mole House. Ed Reeve/Adjaye Associates
Throughout Mole House, there are high windows and doors that line each level and allow for sunlight to filter in.
Due to damage, the upper floor was reinforced with concrete.
The top floor of Mole House. Ed Reeve/Adjaye Associates
It also has a large retractable skylight for natural lighting and a breeze.
The interior of Mole House uses exposed concrete and timber, creating a rustic atmosphere.
Mole House. Ed Reeve/Adjaye Associates
A cantilevered staircase leads from the main floor down to a well-lit basement studio.
New windows were installed, allowing for a view of the street.
Views of the neighborhood from Mole House. Ed Reeve/Adjaye Associates
Webster plans to use the house and studio as a space to work on future projects.
Mole House. Ed Reeve/Adjaye Associates
"I get up in the morning, I do what the hell I like and I go to bed," Webster told The Guardian. "That's a good day."

