A team of architects designed a narrow, 13-foot-wide home in Hanoi that's big enough for a family of 4 and has a full-length glass wall check it out
Amanda Goh

- Narrow houses are a common sight in the densely populated city of Hanoi, Vietnam.
- Vietnam-based ODDO Architects designed a family home that's only 13 feet wide.
Tall, narrow houses are a common sight in Hanoi, Vietnam.
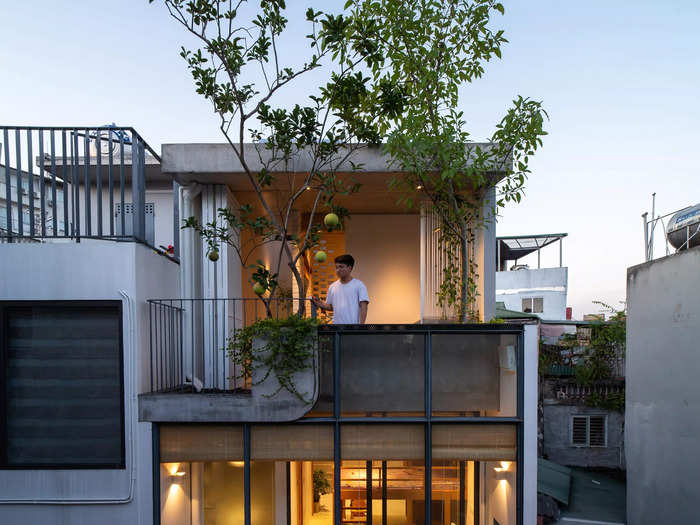
Just ask Vietnam-based ODDO Architects, who designed a five-story home that's just 13 feet wide.
What it lacks in width, the house, known as TH House, makes up for in depth: The house measures just over 19 feet deep, Marek Obtulovic, an architect at ODDO Architects, told Insider.
Given the physical limitations of the lot, the firm decided to build upwards so everyone in the family of four — including the two young children — gets their own private space, Obtulovic said.
The main entrance from the street leads right to the kitchen and dining area on the first floor, he said. The living room is on the third floor, nestled between the master bedroom on the second and the children's room on the fourth. There's an altar room on the highest floor.
Narrow homes have become a defining feature of Vietnam's urban landscape thanks to a mix of high population density and expensive land prices.
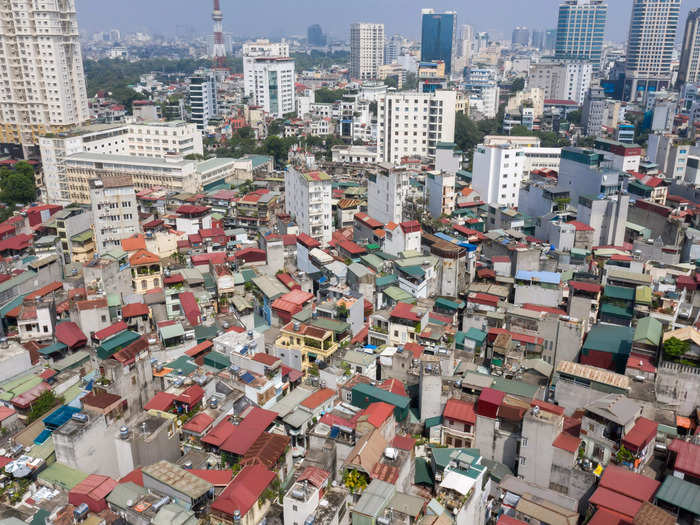
Over the years, people have reduced the width of their houses to take up less street front, choosing to build inwards and upwards instead.
In the case of the TH House, the main entrance is on a four-foot-wide alley. The distance between the houses is very small, and that itself makes construction difficult, Obtulovic said.
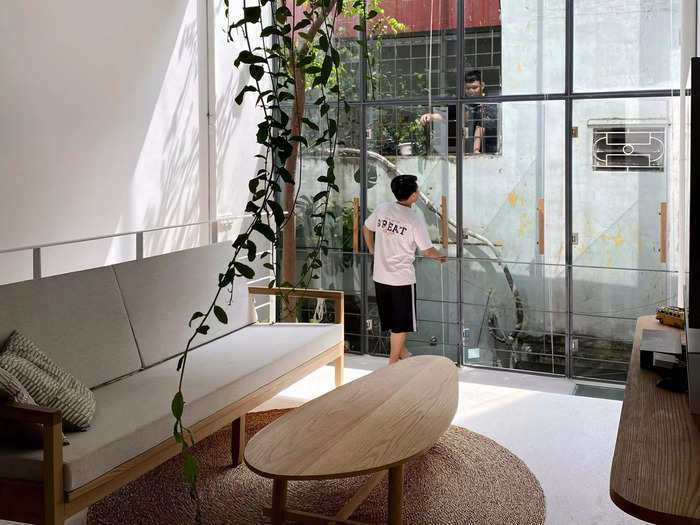
"It's very cramped conditions, very tiny even for Hanoi," Obtulovic said. "I think the biggest challenge was regarding construction and logistics because it's very complicated to bring materials into the site."
The team had to use small vehicles, like tuk-tuks — the three-wheeled vehicles ubiquitous across Southeast Asian countries — to bring in construction materials.
"Even when building the house, because there's little space, you cannot leave anything in the alley or you would block the way," he added. "We had to make concrete onsite because the main street is too far away and you cannot stretch a pipe that far for pumping."
Despite the cramped conditions of the land, natural light floods the interiors of the house thanks to skylights and a full-length glass wall.
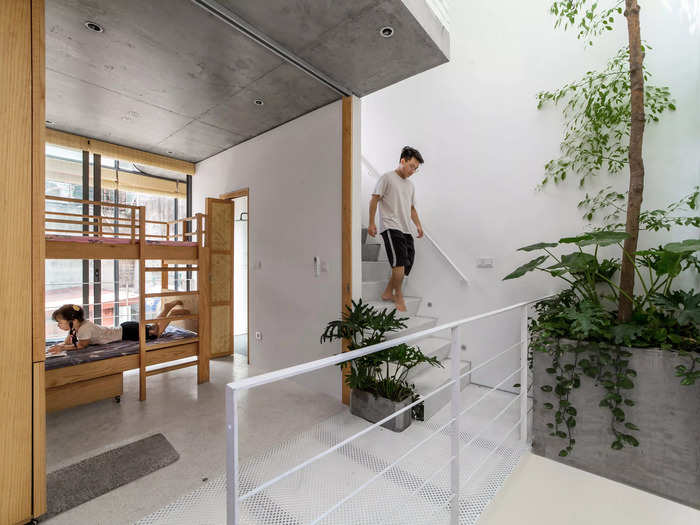
The two-story house that was previously on the site was dark and felt cramped. That motivated the architects to redesign the space to maximize sunlight, Obtulovic said.
The ceiling heights also vary across the floors, giving the illusion of a larger space and helping improve ventilation, he added.
The architects also managed to bring greenery into the space.
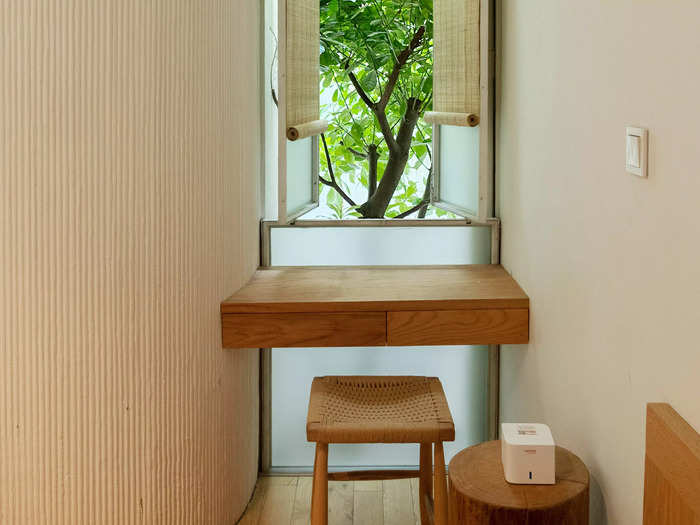
"Even though it's a small place in a crowded city, you are still surrounded by greenery," Obtulovic said.
The types of plants are chosen and placed according to the lighting conditions in different spots in the house, and they're all connected to an automatic irrigation system, he said.
The designers had to be innovative with furniture placement and storage spaces to make use of the tight interiors.
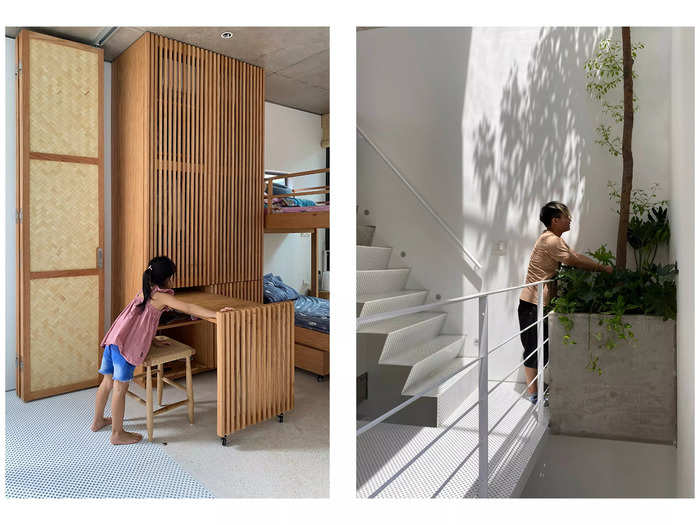
"Because it's a really tiny space, we had to think carefully about where we want to put everything," Obtulovic said. "In the kids' room, the tables are integrated into the cabinet, so you can take it out when you need it but shift it back if you want to have space to play."
Even the pipes had to be carefully placed in the walls so they don't take up any additional space, he said.
Despite construction challenges, the team managed to build the house in six months, which Obtulovic said is a standard amount of time for a project of this scale.
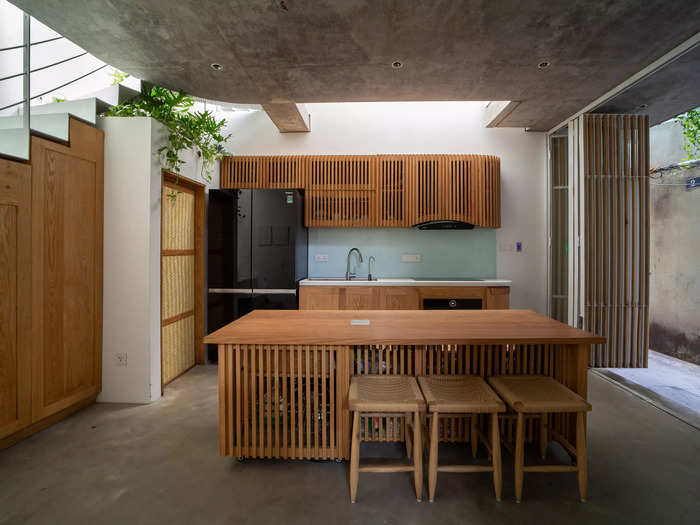
"The big advantage was that the client is also a builder, he has done some projects with us already. This was a house for him and his family," Obtulovic said.
Obtulovic says the best part of the project is seeing how things come together.
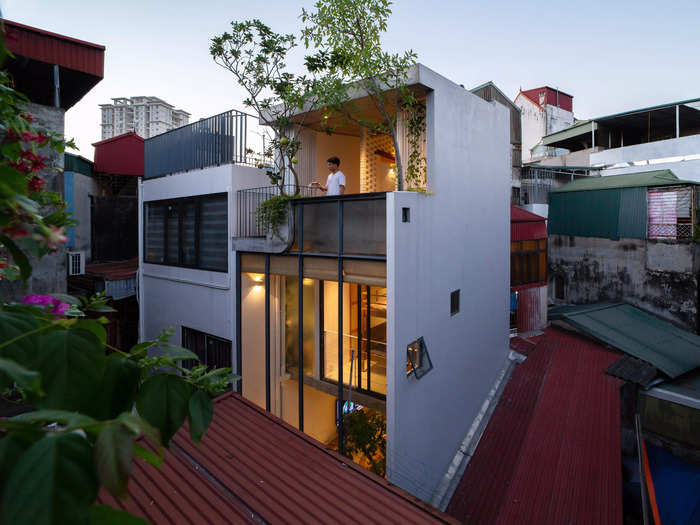
"It's always exciting to see the transformation. During construction, everything is raw and the house seems very small. But once we're done, the natural light will completely change the quality of the space," Obtulovic said.
Having completed the TH House project last year, the company is now working on other narrow house designs, he said.
"It's like an experiment for us, to try to show people that if you have a good design, living conditions can be remarkably improved even if you have land constraints," he added.
Popular Right Now
Popular Keywords
Advertisement