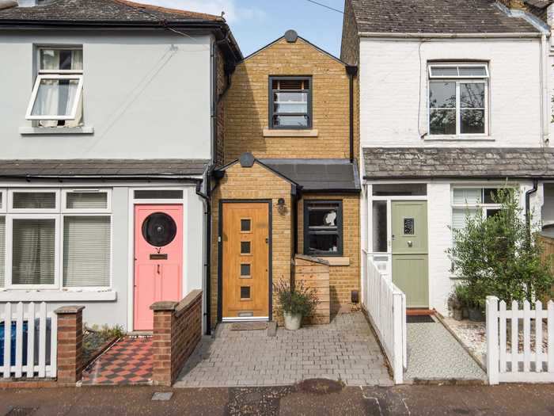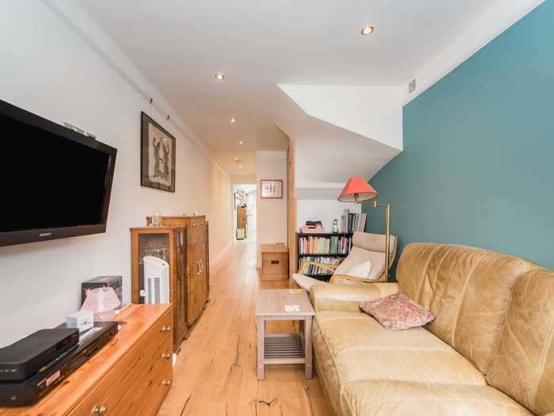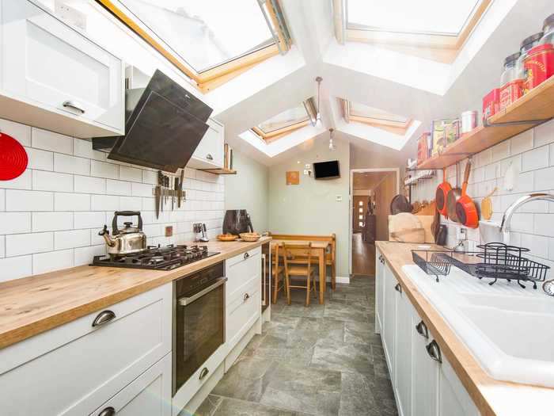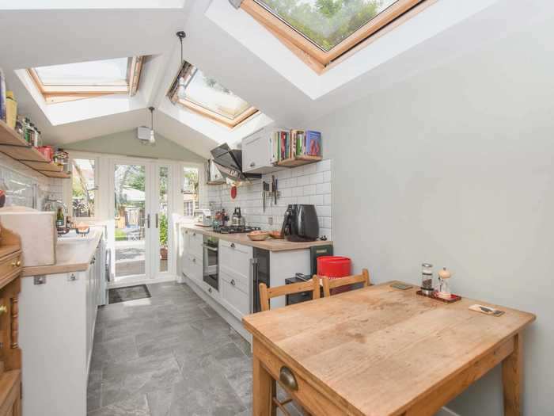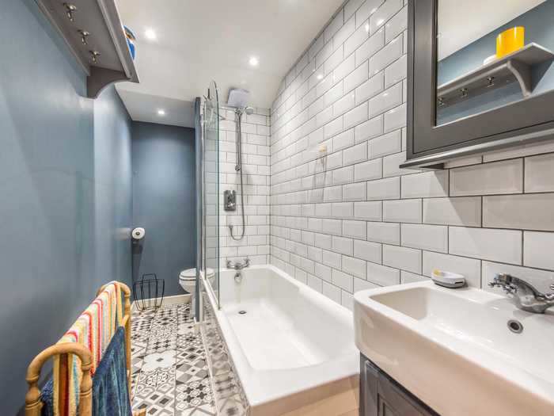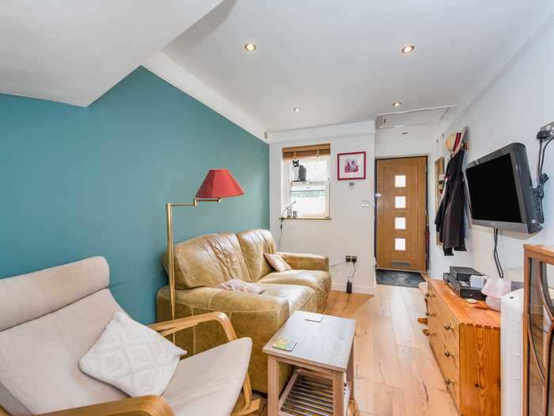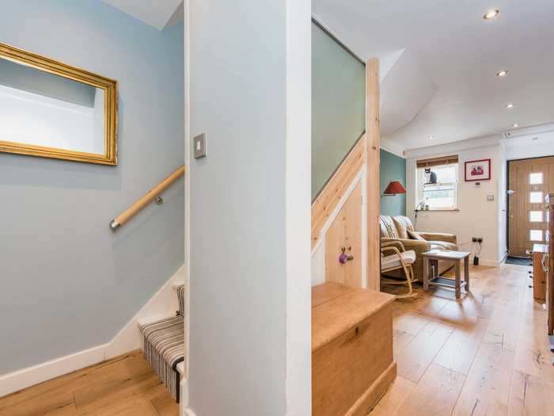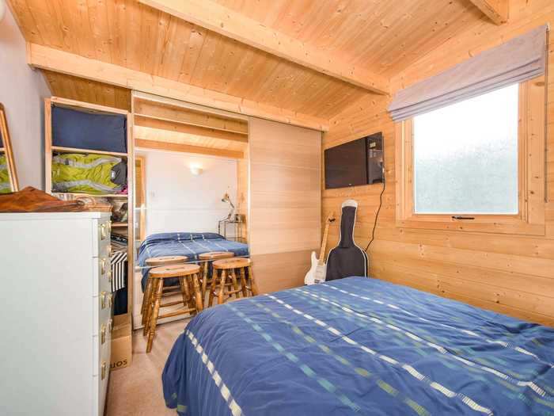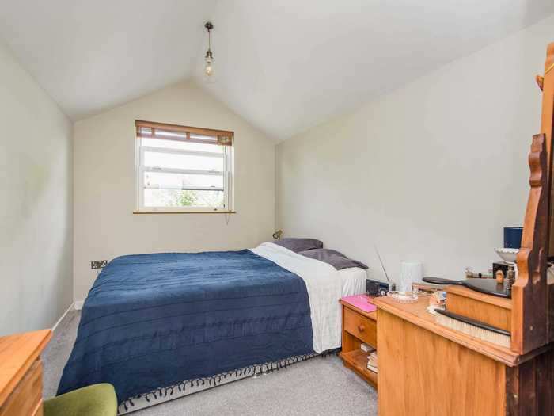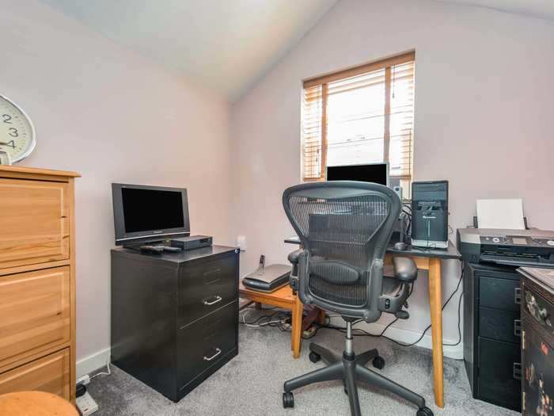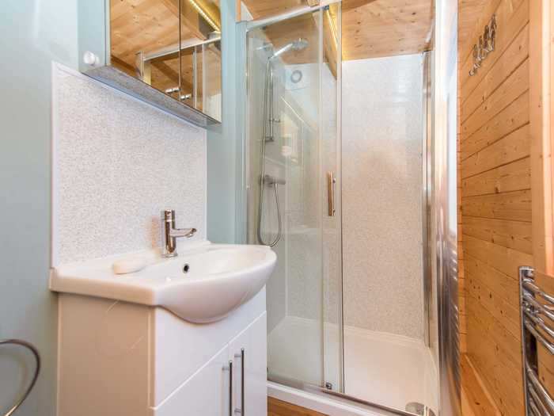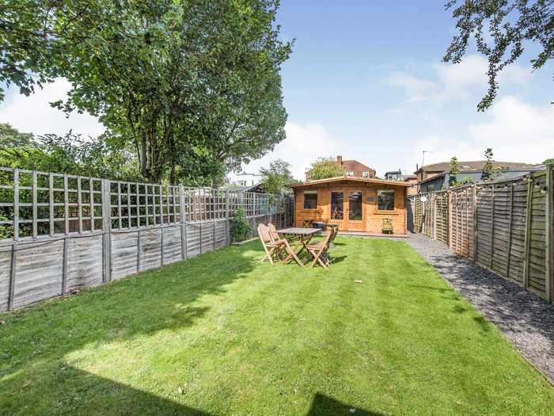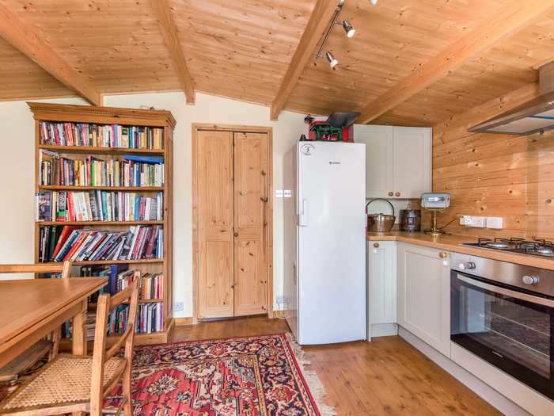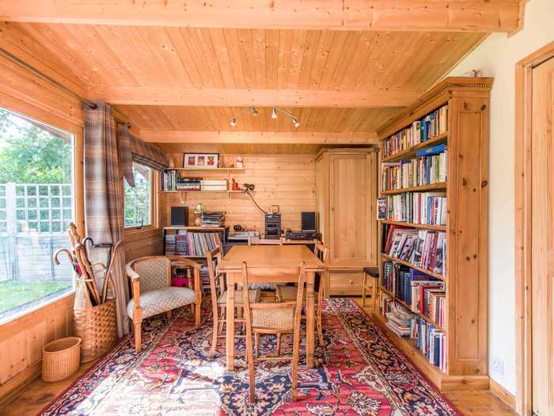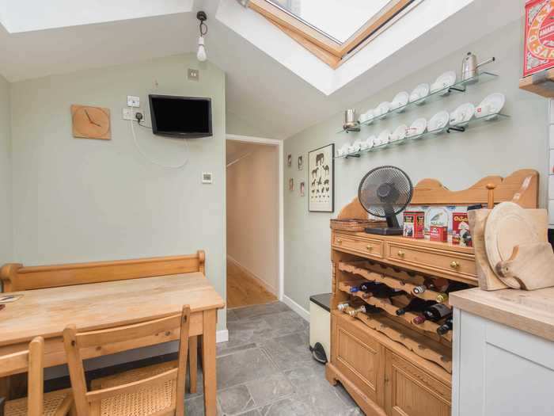Jam Press
- A narrow home in London that's roughly 8 feet wide is on the market for £650,000, or about $905,580.
- The two-bedroom home is only 30 feet long, making it only about 240 square feet.
- The home has vast skylights in the main house and a garden leading to a stand-alone studio.
A narrow home in London's Twickenham neighborhood is on the market for £650,000, or about $905,580, Jam Press reports.
Homes on Third Cross Road in London.
Jam Press
Inside, the residence on Third Cross Road is about 8 feet wide and about 30 feet long, according to Jam Press, making it only about 240 square feet of space.
The living room inside the tiny home.
Jam Press
The kitchen and dining area is long and narrow with vast windows on the ceiling to bring in natural light.
The tiny home's kitchen.
Jam Press
At the back end of the kitchen, glass-windowed doors lead to a garden.
A view of the whole kitchen.
Jam Press
The first-floor bathroom is just over four feet wide, but it fits a full-sized bath and shower, according to Jam Press.
The first-floor bathroom.
Jam Press
The living room has a blue accent wall and can fit both an armchair and a couch.
The living space.
Jam Press
Past the living room, a staircase leads up to the bedrooms, Jam Press reports.
A view of the staircase and the living room.
Jam Press
Upstairs, the wooden cozy vibe continues into one bedroom.
Inside one of the tiny home's bedrooms.
Jam Press
The other one has plain white walls and a window in the back.
The second bedroom.
Jam Press
Jam Press reports that the second bedroom is currently being used as an office.
The second bedroom being used as an office.
Jam Press
The second bathroom has a glass shower and storage cabinets.
Another full-sized bathroom.
Jam Press
Outside, there's another little outbuilding that could be used as a studio, Jam Press reports.
Outside of the home.
Jam Press
Inside, there's a kitchen, bathroom, and living space, according to Jam Press.
Inside the studio.
Jam Press
Jam Press reports that this building is the perfect place to host guests since the main house is so small.
The outbuilding's main room.
Jam Press
The property is "perfect for entertaining friends or relaxing on a summer's evening," Caroline Turtle, the agent and local property expert for Purplebricks in Twickenham, told Insider.
Inside the kitchen in the main house.
Jam Press

