A narrow house in Washington, DC, is on the market for the first time since 1985 for $3.5 million. The architect turned the original home on the lot into its basement check it out.
Amanda Goh

- A narrow three-story home in Washington, DC, is on the market for $3.5 million.
- Constructed in 1985, the rooms in the house have a distinctive red, black, and white color scheme.
Architect Djahanguir Darvish designed and built a narrow house in Washington, DC, for his family. After living in it for over 30 years, he's listing the home for $3.5 million.
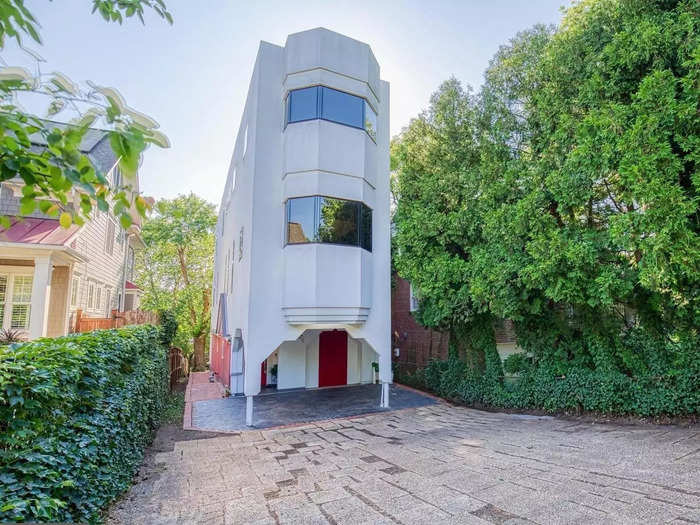
The three-story house, located in the Palisades neighborhood, is 3,590 square feet and comes with a single-car garage, per the listing.
"This is the only house on the street that's narrow," Lorraine Arora, a family friend and the managing broker at Berkshire Hathaway HomeServices, told Insider. "It's just the lot — you can't build a wider house as the lot is long, so he customized it to get the most out of it."
This is the first time Darvish and his wife are putting the narrow house up for sale since it was built in 1985, listing records show.
Homes in the Palisades neighborhood have a median listing home price of $1.8 million, per real-estate platform Realtor.com. There are currently 25 single-family homes for sale in the area, with prices ranging from $900,000 to $10.99 million. The narrow home, with its $3.5 million price tag, is in the mid-price range.
Fruwah Chapman with Berkshire Hathaway HomeServices holds the listing.
Darvish built the home atop the previous structure on the lot. He retained the walls of the original home and turned it into the basement of the narrow house, Arora said.
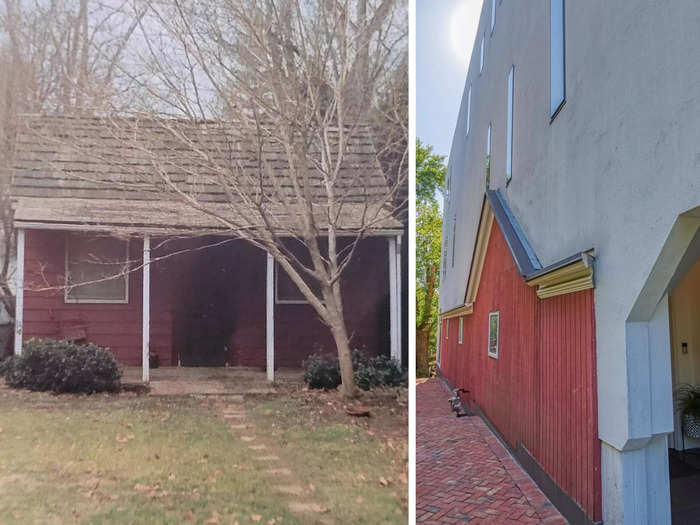
The red walls of the original home can still be seen on the sides of the current building.
The original structure had to be retained due to the building codes of the area at the time. "You had to keep at least one wall," Arora said. "Dr. Darvish kept two and it's the red portion on the sides of the house."
The main entrance hallway has black tiled floors and white walls, with red accents throughout. A semi-spiral staircase off the side of the hallway leads upstairs.
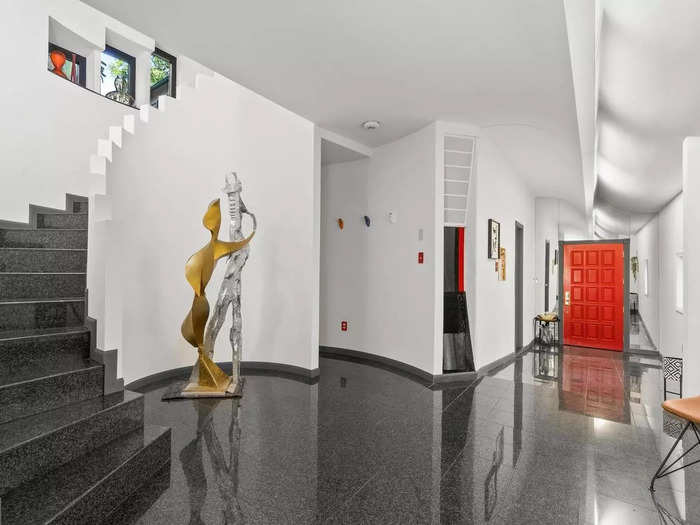
The distinctive red, black, and white color scheme is repeated in a few different rooms throughout the home, including the kitchen and bathrooms.
"He loves the colors," Arora said. "And at the point in time when the house was built, they were popular colors as well."
Darvish designed the semi-spiral staircase to resemble a Nautilus shell when viewed from above.
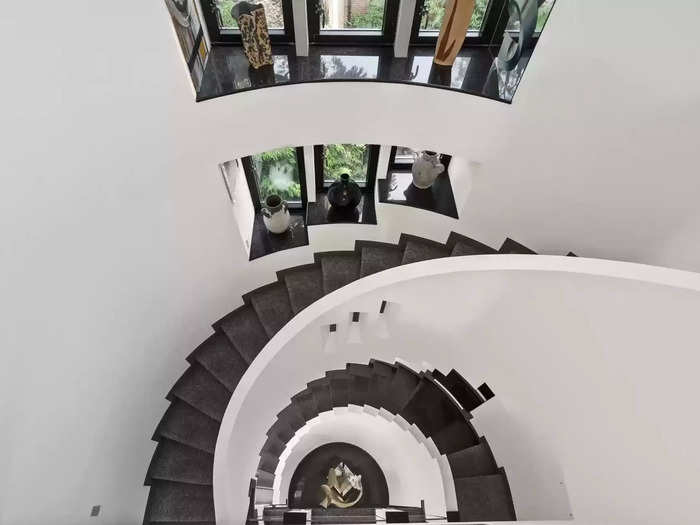
"If you look down at the staircase from the top, it looks like a seashell because of its circular shape," Arora said.
He also carved out little alcoves along the walls of the staircase and turned them into windows as well as display shelves for his art collection, she added.
To create the illusion of a larger space, Darvish added arched doorways and curved ceilings to the living room.
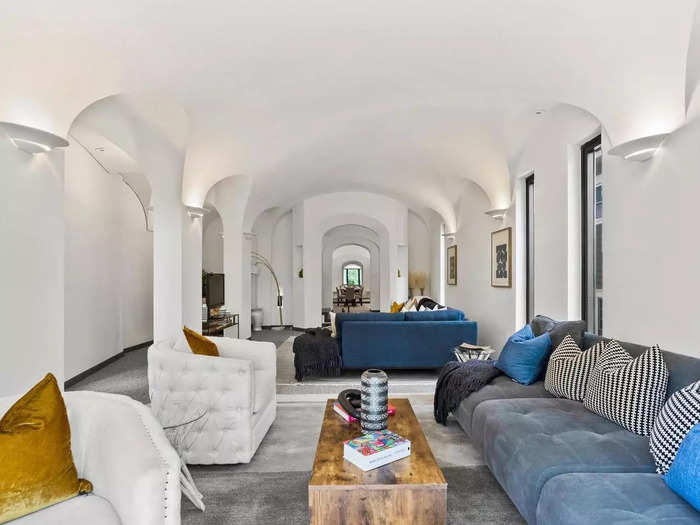
The arches give the impression that the house stretches as far as the eye can see, making the interiors look bigger than they are. "The house is narrow, but you don't feel that way when you're inside," Arora said.
She also added that the curved features are supposed to be "good fengshui", hence the lack of sharp corners in the space.
The kitchen, which is on the second floor, is fitted with red-and-black appliances and cabinetry.
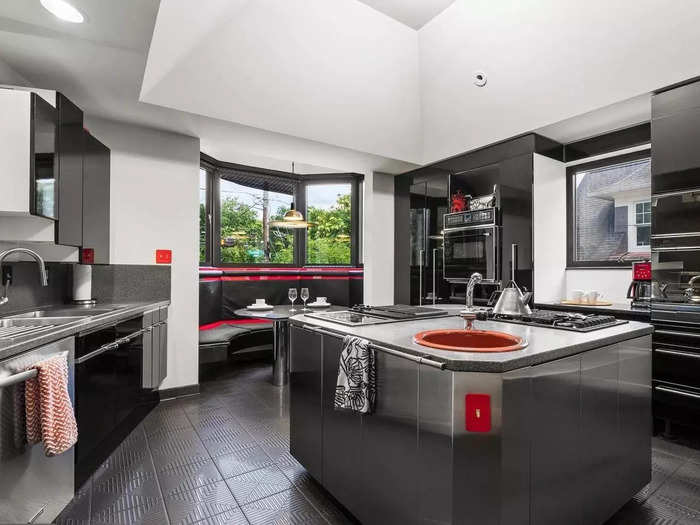
There's a custom red sink on the island counter, as well as two cooking ranges — one electric and one gas, according to Arora.
Darvish also built a breakfast nook in the corner. "They were for his kids," Arora said. "But now it's his grandkids who sit there to have breakfast or watch when someone was cooking."
Instead of hiding the support beams, Darvish chose to incorporate them into the interior design: The red "X" is an exposed metal beam that he used as a bookshelf.
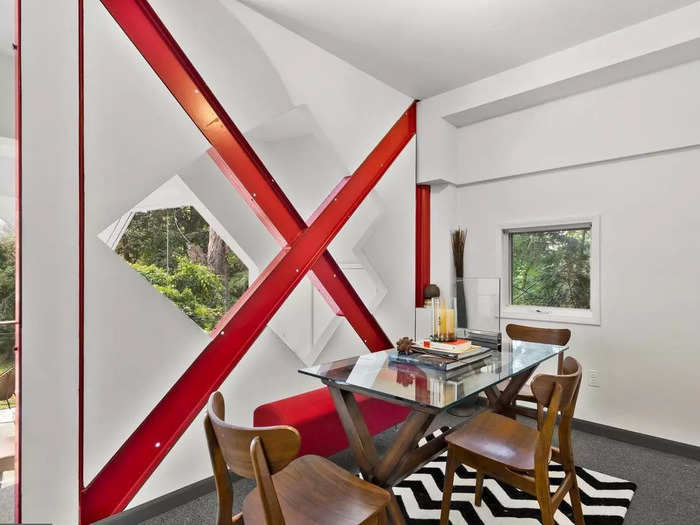
"The 'X' is an exposed beam and it's solid steel. He didn't want to cover it and he found a way to utilize it as a bookshelf," Arora said. "Both he and his wife are into academia as well, so the house was full of books which they stacked along the beam."
There are three bedrooms in the house, and they're all on the top floor.
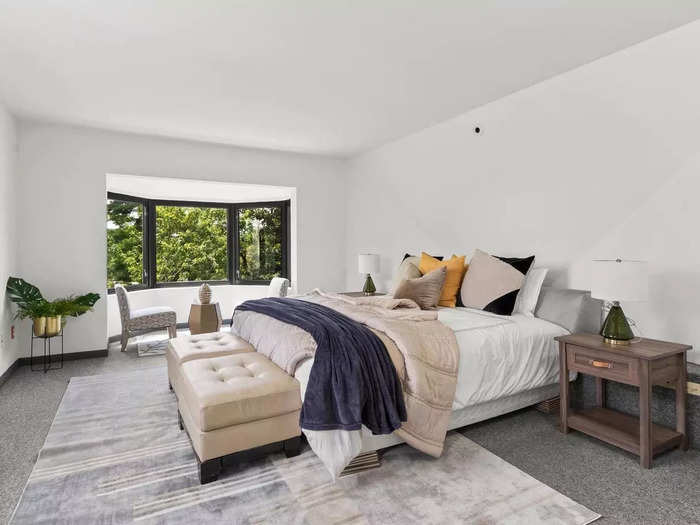
The bedroom windows are made of tinted glass to ensure privacy, Arora said.
"You don't have to have drapes because you can't see in, and that allows natural light to come in," she added.
There are four bathrooms in total, and they also feature the red, black, and white color scheme.
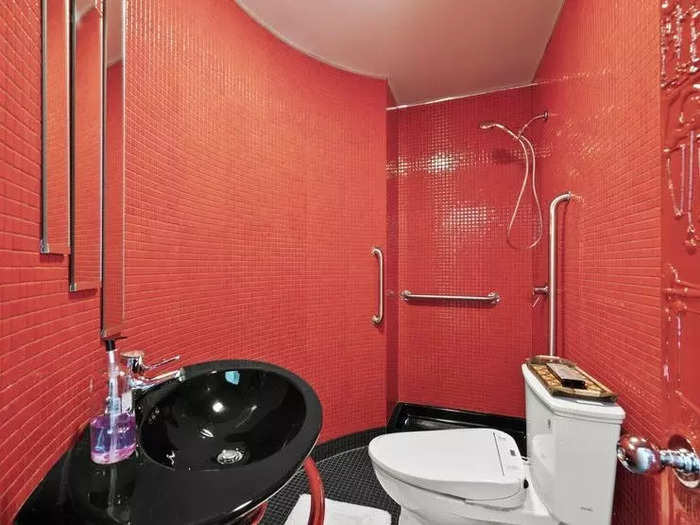
Arora is confident that the home, with its unique architectural features, will appeal to those who appreciate design.
"To me, the ideal buyer is someone who wants a one-of-a-kind custom home with structurally-sound bones," she said. "It's been a family home and it's very customized to his taste, but it's still eclectic enough for it to fit anyone's taste."
A sunroom at the back of the house has glass walls that overlook the backyard.
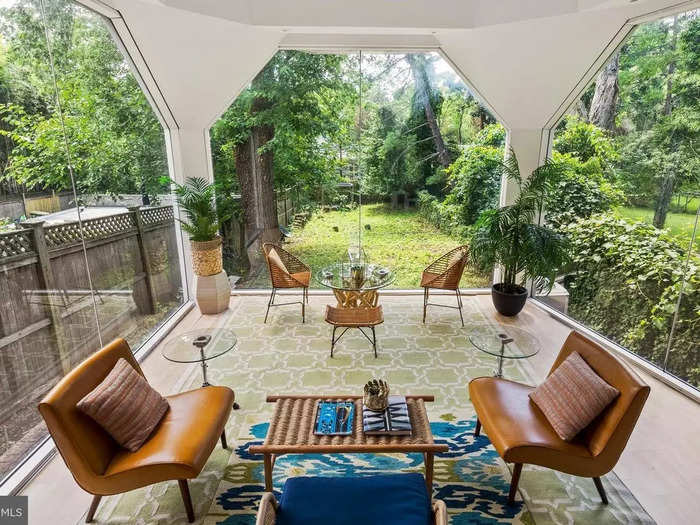
The room used to be Darvish's studio but it was converted into a sunroom for the family to gather and relax, Arora said.
She added that Darvish and his wife are selling the house now because they are getting older and want to relocate to LA where their children are.
"They loved the house — it was a place for them to spend time and enjoy visits from their children and grandkids," Arora said. "You'll never find another home like this anywhere in the world."
Popular Right Now
Popular Keywords
Advertisement