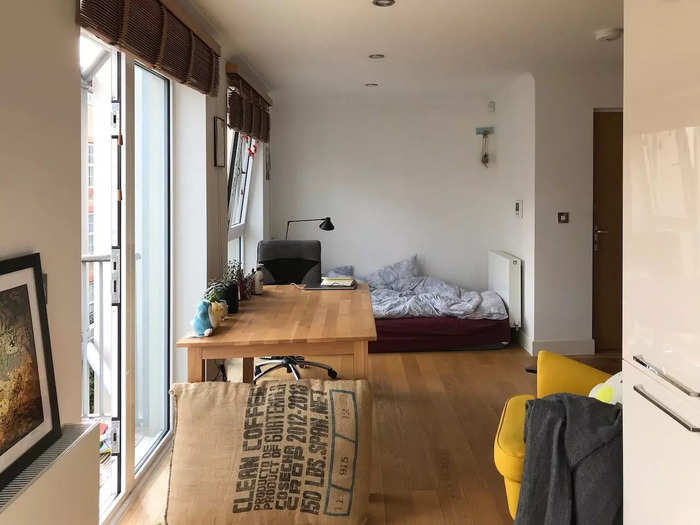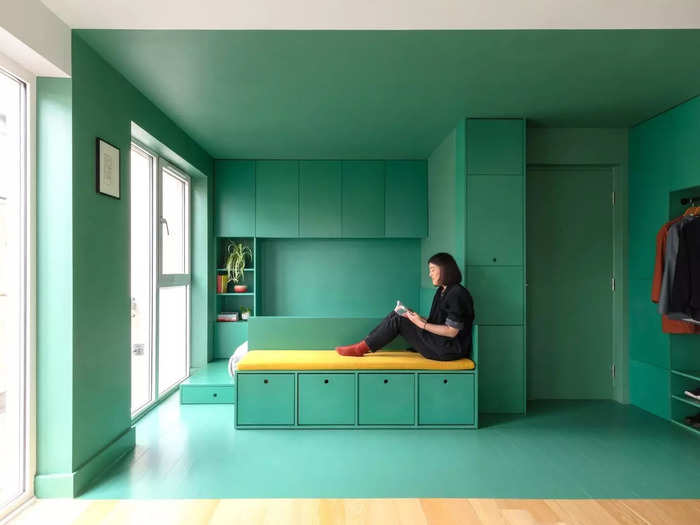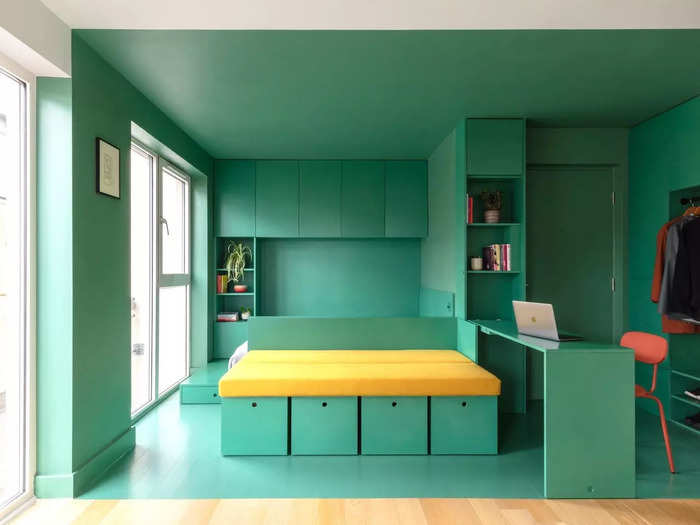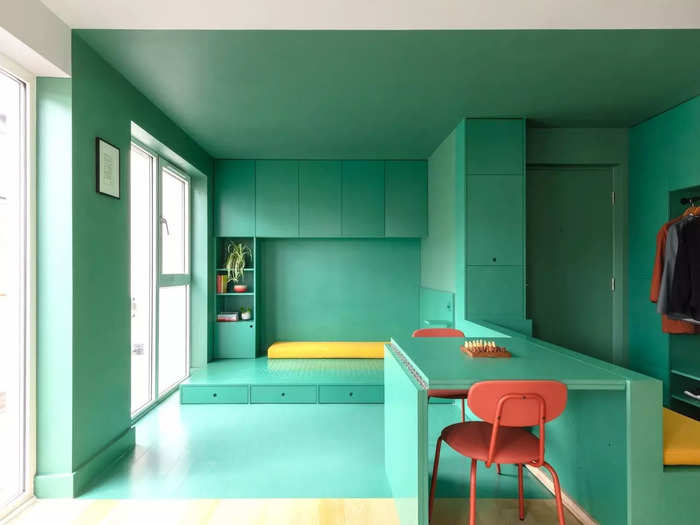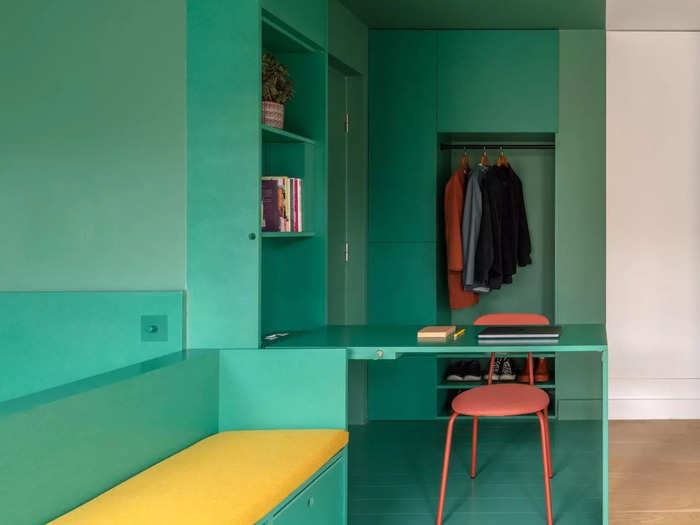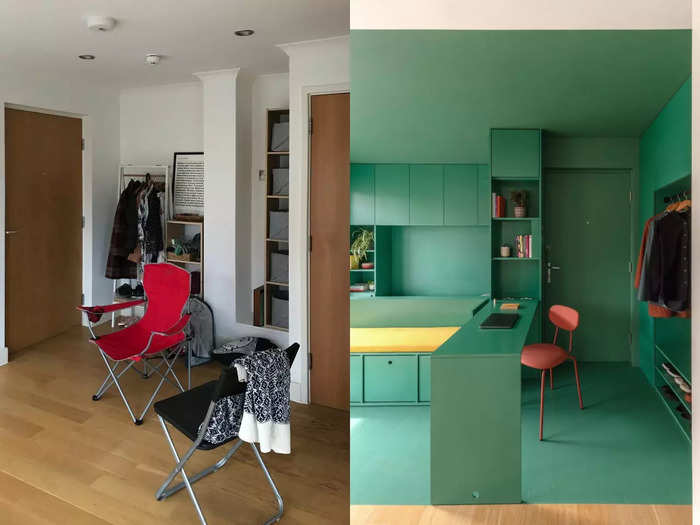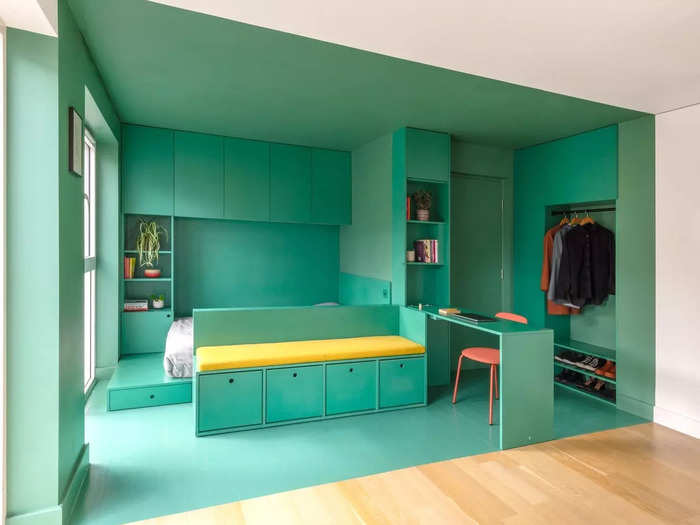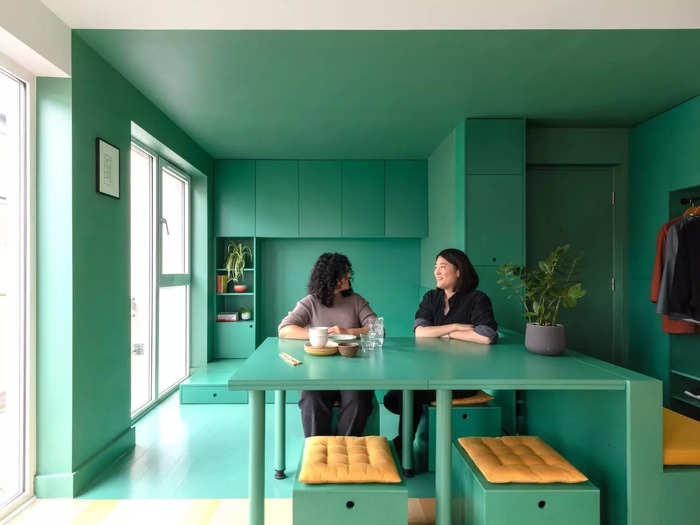Helen Zhao likes to call the studio her "Green Dream."Nicholas Worley
- Helen Zhao bought a tiny London studio for $416,000 to be closer to her family.
- A year after moving in, she had the 312-square-foot studio redone to fit her lifestyle and needs.
Step aside, Barbie, there's a new dreamhouse in town.
No, it isn't bubblegum pink — rather, a bold shade of green — but it is tiny, sustainably built, and personalized for its owner, Helen Zhao.
Zhao, a 32-year-old software engineer, told Business Insider she bought the East London studio in 2020 for £328,000, or around $416,000, to be closer to her sister, brother-in-law, and twin nieces, who had just moved to the area.
Navigating London's real-estate market on a tight budget isn't for the faint-hearted. When Zhao did, the next hurdle became figuring out whether she had enough left in the bank to turn the 312-square-foot studio into a space that could accommodate her work-from-home lifestyle, dinner parties, and overnight guests.
Over a year after she bought the studio, Zhao came across Sara L'Espérance and Michael Putman, founders of the architectural design firm SUPRBLK. They helped her create a home tailored to her needs — and for under £25,000, or around $31,709, no less.
Take a look inside Zhao's house, which she called her "Green Dream."
When Zhao moved in, the studio was essentially one big room.
Zhao was sleeping on a mattress on the floor to maximize space prior to the renovation. Helen Zhao
Although the studio was relatively modern and got good light, Zhao wasn't exactly in love with it when she first moved in.
Zhao said the previous owners had set up the apartment "in a way where the whole thing was just a bedroom."
But when she came across L'Espérance and Putman, reading an article about a "visually stunning" home they'd bought and redesigned using "clever ways to utilize the space," Zhao realized her home had the potential to be something more.
Inspired, she contacted the couple to see if they would transform her 312-square-foot studio — which also has an 86-square-foot balcony — within her tight budget.
L'Espérance and Putman wanted to get a sense of Zhao's personality and lifestyle before making major design decisions.
Helen Zhao likes to call the studio her "Green Dream." Nicholas Worley
L'Espérance and Putman had relocated to Canada when Zhao got in touch, but taking on a renovation from afar wasn't an issue. It was the middle of the COVID-19 pandemic, so they were doing most of their work from home, L'Espérance told BI.
But before taking Zhao's project on, the architects had her fill out their standard client questionnaire to learn about herself and her lifestyle.
Zhao was very "thorough" with her responses, L'Espérance recalled.
"We got a sense of what she liked doing, where she works, and what are important things to her," she said. Sustainability was a factor, as was having a home that she could work in but also switch off, relax, and entertain guests whenever she was off the clock.
While it always seemed feasible, the architects were a little wary as they'd never renovated a home that tiny, L'Espérance said. "So it was like, 'Can we do this? Can we get her everything that she's asking for and in such a small space?'"
The renovated space is deceptively simple, housing four rooms — a bedroom, living room, dining room, and office — in one.
Zhao's home has several configurations, depending on what she wants to use it for. Here it is in what she calls "work mode." Nicholas Worley
The redesign Putman and L'Espérance managed to pull off in Zhao's studio focuses on the living area since her budget stretched too thin to also redo the kitchen and bathroom.
"The bathroom and kitchen, whilst maybe not 100% to Helen's taste, were quite neutral and new," L'Espérance said.
Using smart design tricks, they managed to completely transform the living space so that it now has multiple configurations.
In other words, the layout can shift depending on what Zhao is using it for.
Zhao said there's the "work mode" layout, where a desk can be pulled from a column stacked with shelves to the left of the front door.
"It's quite light, so you can do that quite easily," she added. "It feels like you're putting away work, which is really great."
Folding the desk back up transforms the apartment into a more relaxed "lounge mode."
Finally, there's the "dinner party mode," for which Zhao pulls the sofa out 90 degrees and pulls out a hidden table. When completely folded out, the table can seat up to five people.
The architects and Zhao considered different designs before the final iteration, which L'Espérance likens to a "transformer robot."
The studio, pictured here in dinner party mode with the mattress removed from the bed platform, is like a "transformer," architect Sara L'Espérance said. Nicholas Worley
L'Espérance and Putman showed Zhao an array of design concepts before narrowing it down to two similar but different arrangements.
One was slightly more complex and would have cost more, while the other was "a little more minimal, a little less built, and it was going to be quite a lot cheaper." Given her budget, Zhao ultimately went for the latter as she said she "always liked minimal living anyway."
The fact that Zhao had already lived in the apartment for over the year ended up working heavily in their favor, L'Espérance said.
"I actually think it's a mistake to renovate a place before living in it a bit," she said, noting that it takes time to get a feel for a home and what you want to change within it.
"It's nice to buy a place and do it up right away, but I think people find that then they don't get it quite right," L'Espérance said.
To maximize storage, nearly every aspect of the apartment has multiple hidden uses.
Hidden compartments and foldable elements allow Zhao and her partner to have plenty of storage in the studio, pictured here in work mode. Nicholas Worley
"Previously, Helen essentially had a rack with her clothes kind of right at the door and then sort of boxes," L'Espérance said. "That's why the design solution was that everything had to serve more than one function."
A sofa couldn't just be a sofa, she added, "it had to do two or three things because otherwise, it wasn't working hard enough."
With that in mind, she and Putman designed the studio to be chock-full of secret storage spaces. There are drawers and cabinets discreetly accessible by the front door, storage boxes beneath the sofa, and shelves above the bed.
The bed, which is behind the sofa and raised on a small platform, also conceals a large storage space beneath it, where Zhao said she keeps things like "Christmas lights" that she doesn't use every day. Later, she added curtains for an extra bit of privacy and light control.
Storage, L'Espérance joked, is the "sexiest component" of a home.
"It's important to be able to have spaces that you can shut the door, and your mess can kind of live behind," she said.
Not only is there enough storage for Zhao, but there's also plenty of space for her partner, who moved in after the renovation was complete.
It took only two months to finish the project, in part because Zhao was pretty hands-on.
Work was completed on the studio in 2023. Helen Zhao, Nicholas Worley
The architects and Zhao employed a joiner — basically, a woodworking expert — to build the living space's nifty multi-use components out of Valchromat, a substance made from recycled pinewood and mill waste.
The new living space took two months to install, but most of the elements were built off-site, so Zhao only had to vacate the premises for one week.
Because they were in Canada, L'Espérance said she and Putman relied on Zhao to be their eyes on the ground.
"Helen was really, really hands-on, which was amazing," L'Espérance added. "It was more than a kind of client, architect relationship. It became like Helen was almost managing the project."
Zhao, who is into arts and crafts, also took the lead in giving her new home its distinct paint job.
A crisp line separates the green renovation from the rest of the studio, pictured here in work mode. Nicholas Worley
The architects proposed painting the living space green early in the design process, something L'Espérance was "quite nervous" about doing as she worried Zhao wouldn't be a fan of the "bold" color.
But there was a method to the madness, L'Espérance said. Since the apartment faces south, it gets lots of sunlight, which means a moodier color like green can minimize glare. The color is also reminiscent of "nature," which is "important" to Zhao, L'Espérance said.
Zhao heard them out. After receiving the paint samples, she tested how it interacted with different liquids and food products because she knew it would be used on surfaces people would eventually eat and drink — and spill — on.
"She had put turmeric on it and spilled wine on it, and oil — it was so amazing," L'Espérance said.
Post-testing, it was up to Zhao to paint the entire space. Lucikly, she has a penchant for arts and crafts, so was up for the task — with guidance from L'Espérance.
Some have nicknamed Zhao's tiny home the "Green Machine," but it'll always be the "Green Dream" to her.
Zhao doesn't have plans to leave her studio, pictured here in dinner party mode, anytime soon. Nicholas Worley
Zhao didn't grow up playing with Barbies or owning a Barbie Dreamhouse. She was more of a Lego fan, a slight foreshadowing of the studio she'd eventually call home.
Like Lego bricks, aspects of her studio can easily be taken apart, stuck together, and shifted around to create multiple layouts.
It's no wonder her home was dubbed the "Green Machine" during the 2024 Don't Move, Improve! architectural competition, which recognizes London's most innovative home redesigns.
But to Zhao, it'll always be her "Green Dream," a living space suited for her needs that she has no intention of ever giving up. Well, unless her nieces leave East London.
"The only massive thing that could happen that would sway me is if my nieces moved away," she said. "I love them!"

