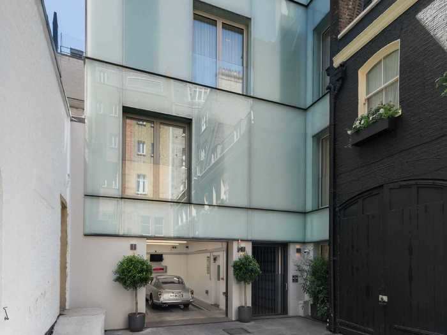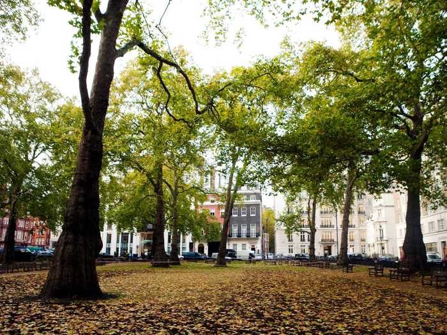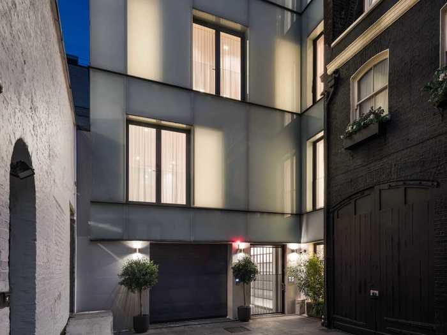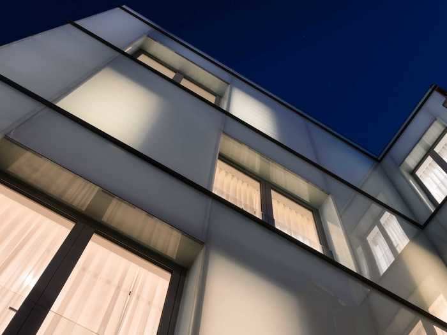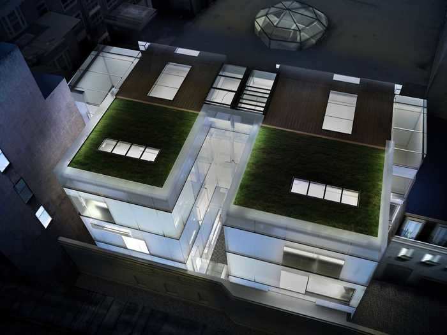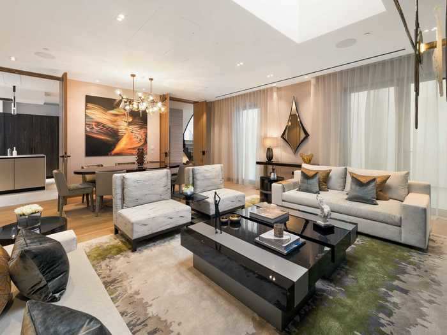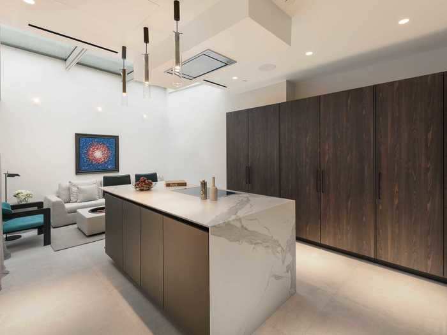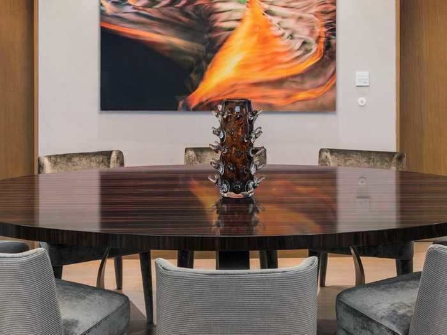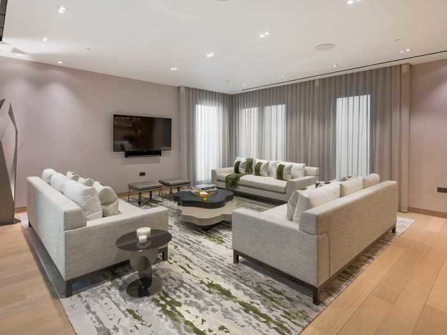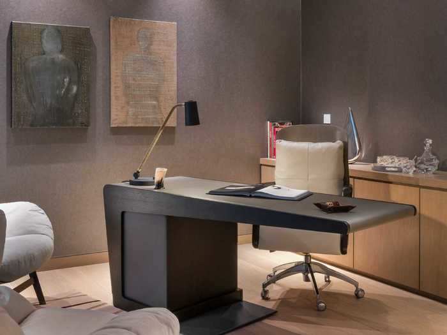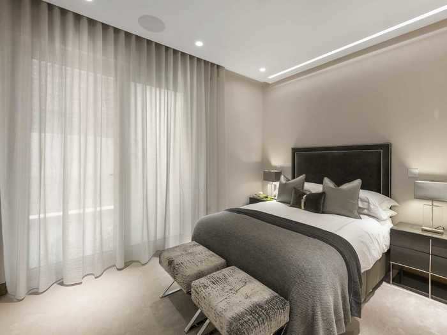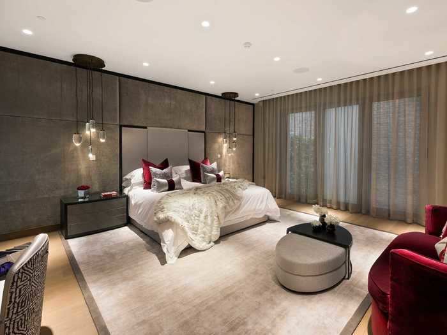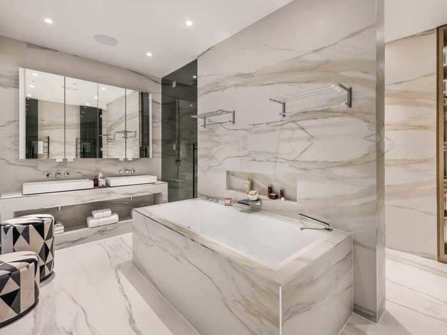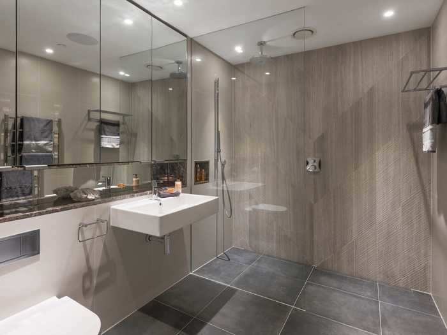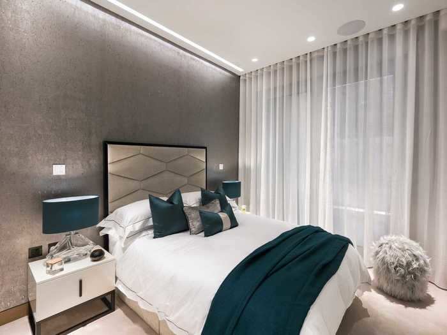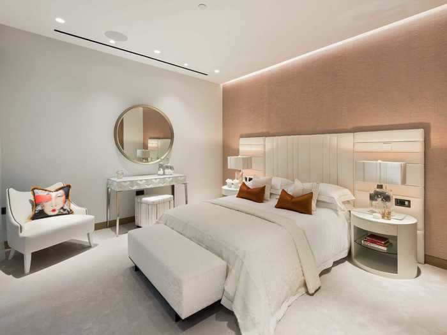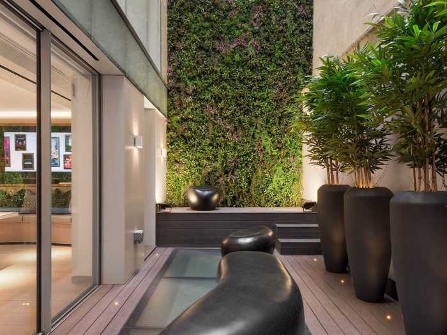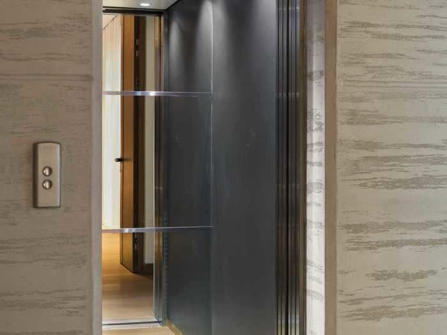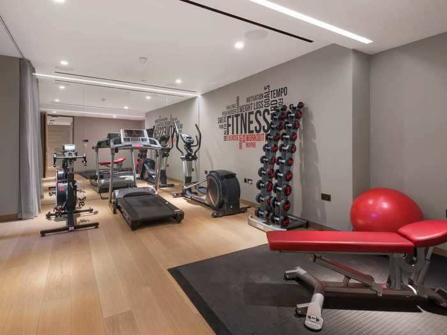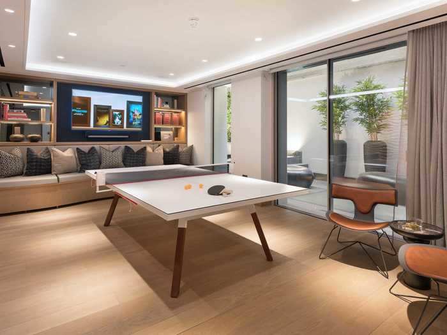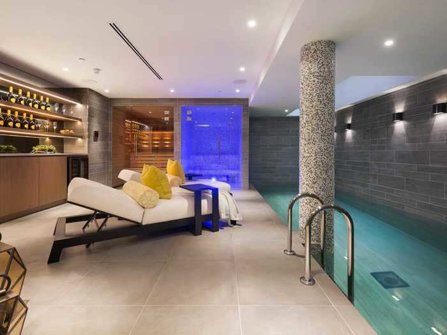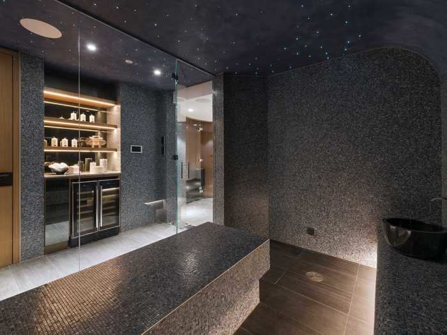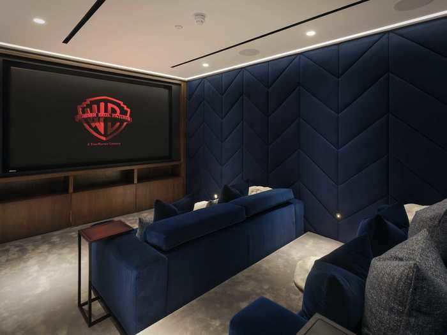The home is tucked away in an alleyway in Mayfair, one of London's most affluent neighborhoods.Beauchamp Estates
- A glass-walled London mansion has hit the market for £50 million, or about $64 million, Beckie Strum reports for Mansion Global.
- The home also being offered as two separate adjoining homes for £25 million — or about $32 million — each.
- The 13,583-square-foot mansion includes two rooftop terraces, a four-vehicle car-stacking system, and a 27-foot underground swimming pool.
- It has seven levels — and three of them are underground.
- At night, the house's frosted glass walls give the impression that it glows.
A modernist mansion in London has hit the market for £50 million, or about $64 million, Beckie Strum reported for Mansion Global.
It's the most expensive new-build home ever built in the city's Mayfair district, Beauchamp Estates, the brokerage that holds the listing alongside Central Estates, told Business Insider.
The newly built home is mere steps from bustling Oxford Street and Piccadilly Circus, yet it maintains peace and privacy thanks to its secluded location in an alleyway called the Down Street Mews, according to the listing.
The $64 million glass-walled mansion sprawls across 13,583 square feet and has a whopping seven levels — and three of those are underground. The home has eight bedrooms, two rooftop terraces, a four-vehicle car-stacker, and a 27-foot underground swimming pool. With the lights on at night, the frosted glass walls give the home the appearance that it glows, the listing notes.
Take a look inside the London home.
An eight-bedroom mansion in London has hit the market for £50 million, or about $64 million.
Beauchamp Estates
As a single home, it's the most expensive new-build home ever built in the city's Mayfair district, according to Beauchamp Estates, which is listing the property along with Central Estates.
Mayfair is an upscale neighborhood that borders Hyde Park.
Mayfair, London.
Getty Images/Oliver Strewe
It's steps from bustling Oxford Street and Piccadilly Circus.
But the home maintains its privacy thanks to its secluded location in Down Street Mews.
Beauchamp Estates
The London mansion spans 13,583 square feet that's spread across seven levels.
Beauchamp Estates
The architect, Richard McCarthy, designed the home to resemble two glass boxes separated by a courtyard. With the lights on at night, the frosted glass walls give the impression that the house glows.
Beauchamp Estates
The home's unique floor plan means that the living areas and kitchen sit on the top floor of the home.
Beauchamp Estates
Attached to the kitchen is a "winter garden" seating area that sits directly underneath a skylight.
Beauchamp Estates
The kitchen flows into the dining area.
Beauchamp Estates
The level below is occupied by two family rooms ...
Beauchamp Estates
... a study ...
Beauchamp Estates
... and one of the bedrooms.
Beauchamp Estates
The master suite sits on the first floor above ground level.
Beauchamp Estates
Its white marble en-suite bathroom features a luxurious soaking tub ...
Beauchamp Estates
... and a walk-in rain shower.
Beauchamp Estates
A smaller bedroom sits on the same level as the master suite.
Beauchamp Estates
Three more bedrooms occupy the ground floor.
Beauchamp Estates
A courtyard with a living foliage wall separates the two glass cubes of the home.
Beauchamp Estates
Then it's down to the subterranean levels. A passenger lift goes to all seven floors.
Beauchamp Estates
Just below ground level is the lower ground floor, where you'll find two separate fitness areas.
Beauchamp Estates
There's also a game room.
Beauchamp Estates
Below that is the first basement level, which is home to the nearly 27-foot swimming pool and spa area.
Beauchamp Estates
The spa includes multiple steam and sauna rooms, a hammam, and an ice shower.
Beauchamp Estates
The home descends even deeper into the ground with a second basement level, which has a home cinema.
Beauchamp Estates
It may sit in the center of London, but the home has no shortage of parking. It comes with a German-built four-vehicle car stacking system.
Beauchamp Estates
The car stacker can be accessed via a remote fob and includes a 360-degree CCTV camera and sensors for added security.
Gary Mesnick, director of Central Estates, which shares the listing with Beauchamp Estates, told Mansion Global that the coronavirus pandemic has made detached homes in London even more coveted.
"In the £20 million-plus ultra-prime marketplace, we have found that COVID-19 has been a 'game changer," Mesnick said, adding that buyers are "now choosing houses where they can completely control access and their living environment, in preference to apartment buildings where there are the issues of shared access, visitors they don't know and staff meeting lots of people."

