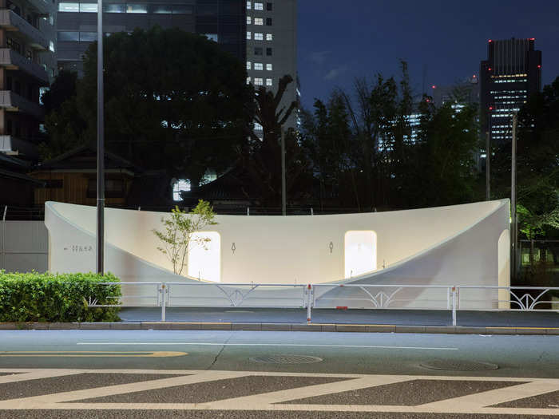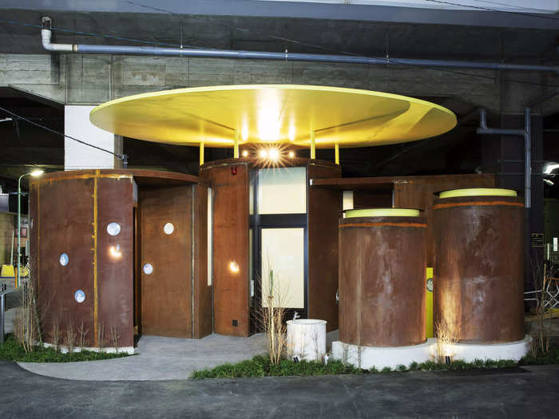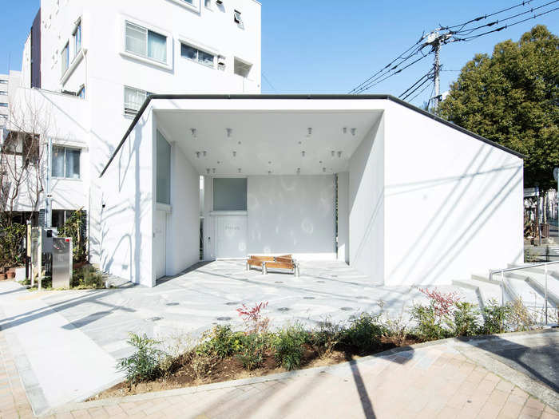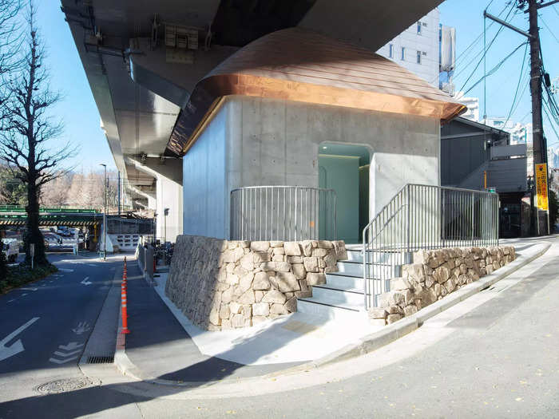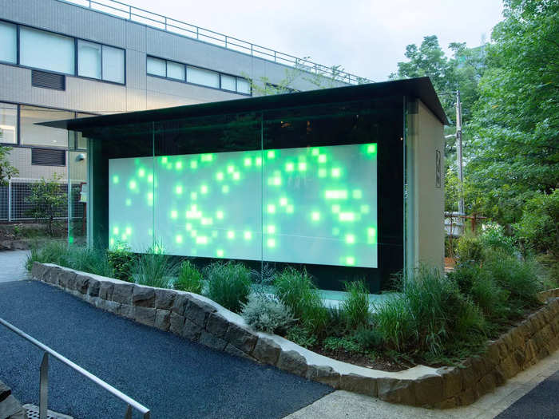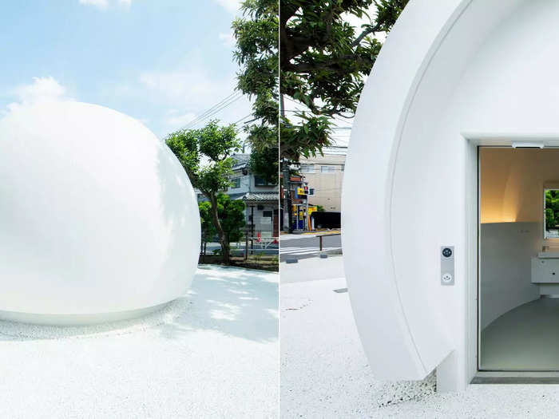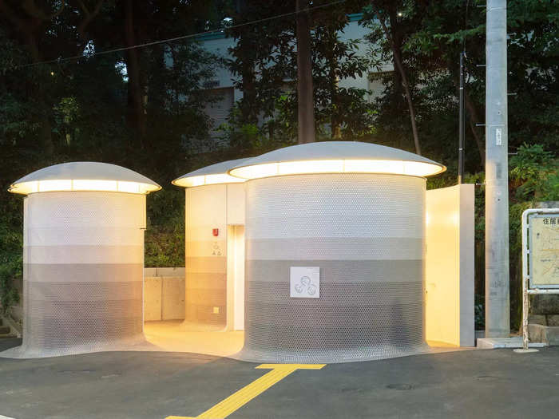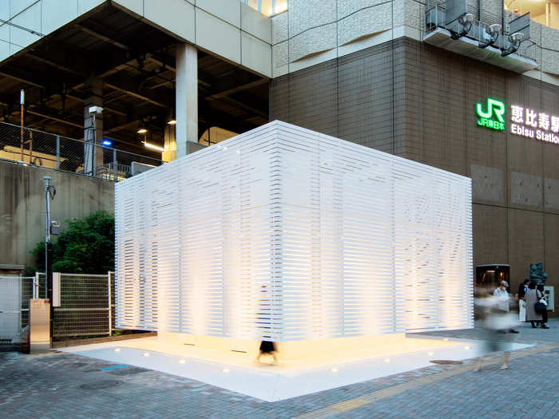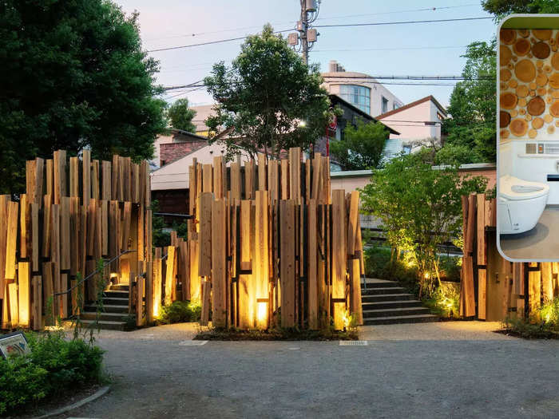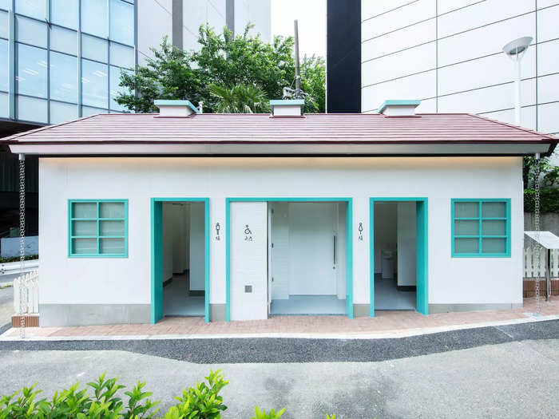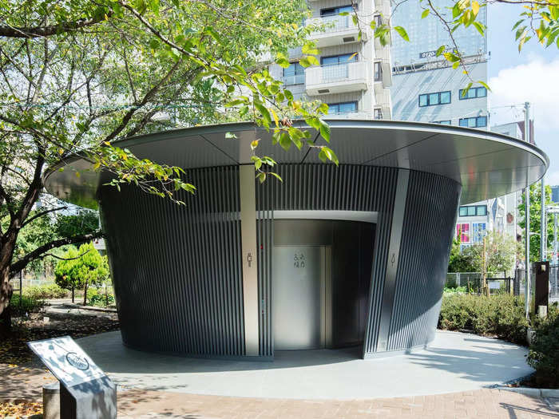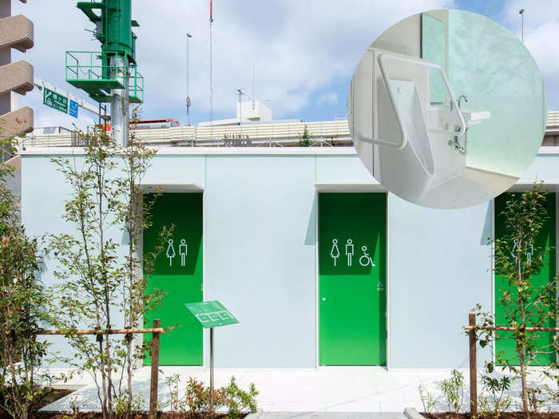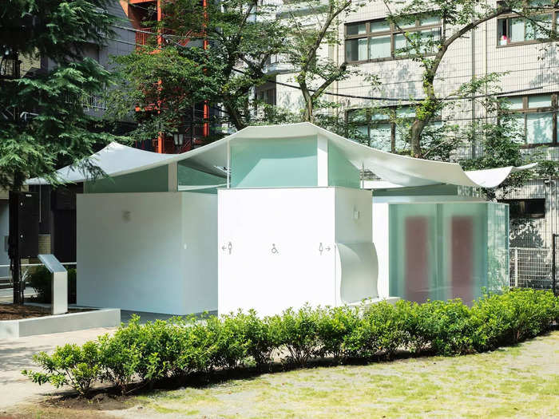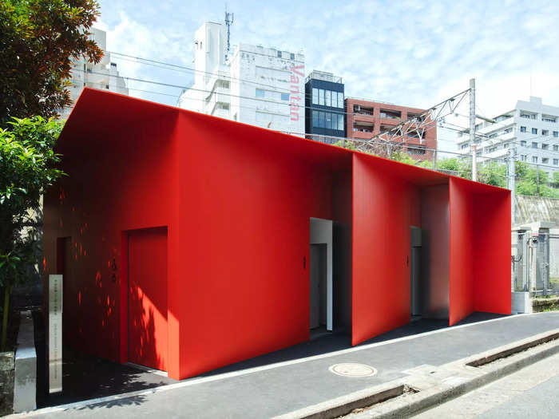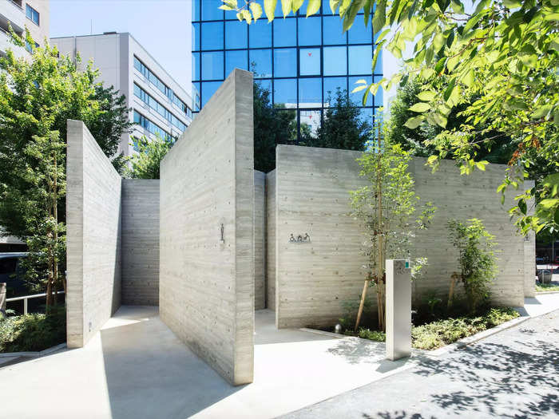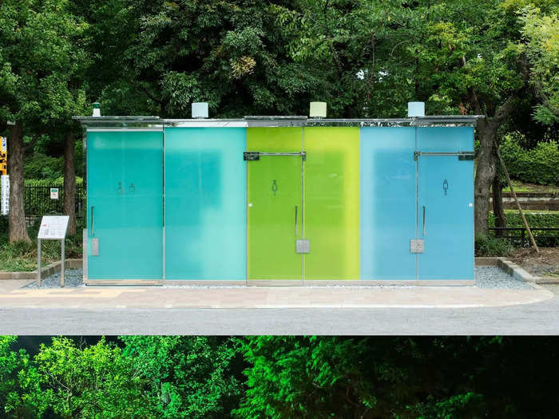One of the designers commissioned for the project created toilets with transparent walls that "frost" over when occupied.Satoshi Nagare, courtesy of the Nippon Foundation
- The Shibuya district of Toyko is home to 17 über-modern public toilets.
- In 2020, the Toyko Toilet Project invited renowned creatives in Japan to design the facilities.
Tokyo's Shibuya ward is quickly becoming a popular tourist destination, especially among fashionable young people.
As international tourists flock to the area, Shibuya's local administration partnered with the Japanese social-innovation hub the Nippon Foundation in 2020 to create the Toyko Toilet Project.
The project invited 16 world-renowned architects and designers to produce 17 state-of-the-art public toilet facilities in the ward. The project aims to welcome tourists back to the area after the COVID-19 pandemic.
The facilities are maintained by the Shibuya city government, the Shibuya tourism authority, and the Nippon Foundation.
Many of the 17 locations incorporate traditional Japanese design elements. Some of the designs are rooted in nature, including some made of wood and some that resemble mushrooms. One facility is voice-operated and another uses advanced glass technology to "frost" when the door is locked.
The toilets incorporate universal-design elements, such as flexible use and equitable use, and are accessible to people with physical challenges.
Nishisando, designed by Sou Fujimoto
Nishisando, designed by Sou Fujimoto. Satoshi Nagare, courtesy of the Nippon Foundation
Sou Fujimoto, the architect behind the Nishisando toilet, said he wanted to create a public lavatory where people could quickly stop and wash their hands.
The structure has a gracefully curving exterior wall with taps at different heights for adults, children, and people in wheelchairs.
"I believe that a public toilet is an urban watering place, a fountain in the city," Fujimoto said, per the Toyko Toilet Project's website.
Sasazuka Greenway, by Junko Kobayashi
Satoshi Nagare, courtesy of the Nippon Foundation
Located under an elevated railway track, Sasazuka Greenway's design consists of a series of copper-plated cylinders of different heights beneath a bright-yellow awning. Silhouettes of rabbits on the round windows add a playful touch. The facility is also illuminated at night.
"We wanted to create a public toilet that has a strong presence, like a stubborn old man who is always watching over the people, while also creating a fun and entertaining atmosphere at the same time," the designer Junko Kobayashi said.
Hatagaya, by Miles Pennington/DLX Design Lab
Satoshi Nagare, courtesy of the Nippon Foundation
The brainchild of Miles Pennington, a British professor of design-led innovation at the University of Tokyo, is a bathroom facility called "… with Toilet."
The structure is 5 meters high, with the toilets to the rear of a covered courtyard space with benches. The designer said he hopes the facility will be far more than just a public toilet and become a "functional space which can be used for various purposes by everyone."
Possible uses include an exhibition space, a pop-up kiosk, an information center, or a meeting site for the community.
Urasando, by Marc Newson
Satoshi Nagare, courtesy of the Nippon Foundation
The Urasando lavatory, another public toilet that makes use of dead space beneath an elevated road, incorporates a number of traditional Japanese design features.
The roof is a copper "miniko" roof — a style common in temples, tearooms, and rural parts of Japan, according to Newson's description on the project's website. The foundation is made of interlocking stones reminiscent of traditional Japanese castles.
Hiroo Higashi Park, by Tomohito Ushiro
Satoshi Nagare, courtesy of the Nippon Foundation
The Hiroo Higashi Park facility is also a work of public art.
The toilet is simple in its design and surrounded by plants selected to complement the building.
A huge light panel covers one external wall and has been programmed to illuminate 7.9 billion different patterns — about the number of people on the planet.
The architect Tomohito Ushiro said his intention was to create a toilet that embodies the idea "We are all the same in the sense that we are all different."
Nanago Dori Park, by Kazoo Sato and Disruption Lab Team
Satoshi Nagare, courtesy of the Nippon Foundation
In Nanago Dori Park, a gleaming, white half-sphere appears to have descended from outer space.
The dome cleverly conceals a public toilet and is illuminated from below at night. The space-age theme extends to the toilet's functions. "Hi toilet" is a contact-free lavatory where everything is voice-activated so users never have to touch a surface.
Yoyogi-Hachiman, by Toyo Ito
Satoshi Nagare, courtesy of the Nippon Foundation
This public restroom facility looks like three mushrooms have sprouted out of the busy intersection by the Yoyogi-Hachiman shrine.
The award-winning architect Toyo Ito designed the toilets at the base of steps leading up to a shrine. They are intended to create a sense of harmony with the forest behind the toilets. The mushroom "caps" permit natural light to enter during the daytime and are lit up at night, resembling the foliage behind them.
Ebisu Station, West Exit, by Kashiwa Sato
Satoshi Nagare, courtesy of the Nippon Foundation
Directly outside the west exit to Ebisu Station, a latticed cube surrounds a state-of-the-art public toilet.
Titled "White," Kashiwa Sato's design is easy to enter, simple to use, and has a "clean" appearance that helps make passers-by "feel a little bit brighter and fresher," he said, per the project's website.
The site's exterior is illuminated by warm lights set into the pavement, and the interior is well-lit, clean, and functional.
Nabeshima Shoto Park, by Kengo Kuma
Satoshi Nagare, courtesy of the Nippon Foundation
Surrounded by the greenery of Shoto Park, the toilets are a "village" of five huts surrounded by planks of cedar wood at random angles and heights that users must negotiate. Each of the huts meets a different need, including a family bathroom and another set aside for wheelchair users.
"By dividing each section into separate buildings, we created a 'public toilet village' that is open, breezy and easy to pass through, a design appropriate for the post-pandemic times," Kengo Kuma, the award-winning architect, said, per the project's website.
Jingumae, by Nigo
Satoshi Nagare, courtesy of the Nippon Foundation
Nigo rose to fame as a street culture designer in the 1990s, initially with the brand A Bathing Ape (Bape), before working with Adidas, Louis Vuitton, and others.
The facility looks like a cottage and is called "The House."
"In contrast to the ever-changing city of Tokyo, with its sky-high buildings, I envisioned a toilet that feels like a good old home that stands quietly on a corner of Harajuku," he said on the project's website. "The toilet may feel nostalgic to some and new to others, depending on their age and generation."
Jingu-Dori Park, by Tadao Ando
Satoshi Nagare, courtesy of the Nippon Foundation
Tadao Ando wanted his public toilet in Jingu-Dori Park to exude a sense of "place" in the urban landscape and simultaneously provide "immense public value."
His design, called "Amayadori," has a circular floor plan with an extended roof that stretches over the surrounding "engawa," an external walkway commonly found in traditional Japanese houses and temples.
Nishihara Itchome Park, by Takenosuke Sakakura
Satoshi Nagare, courtesy of the Nippon Foundation
Takenosuke Sakakura embraced simplicity in his vision for the Andon Toilet in Nishihara Itchome Park.
The unadorned block has three green doors — two unisex toilets and one with wheelchair users in mind — and replaces a lavatory that was "uninviting and rarely used."
Ebisu East Park, by Fumihiko Maki
Satoshi Nagare, courtesy of the Nippon Foundation
In a corner of a park that is known locally as Octopus Park because it includes an octopus-shaped children's slide, the veteran architect Fumihiko Maki created a facility that he hopes will be known as the Squid Toilet.
The pavilion-style facility is intended to be a safe and comfortable rest area for park users, whether young or old.
The toilets have semitransparent glass walls, a gracefully curving roof, and a communal courtyard.
Higashi Sanchome, by Nao Tamura
Satoshi Nagare, courtesy of the Nippon Foundation
The designer Nao Tamura, who lives in New York, said his eye-catching lavatories in Tokyo's Higashi Sanchome district are inspired by the city's LGBTQ+ community. The bathroom has three separate spaces that "redefine the way a public toilet establishes personal space," the artist said on the project's website.
The bright-red toilet sits on a compact triangular lot with an exterior inspired by "origata," the traditional Japanese method of decorative wrapping, and is meant to embody the spirit of hospitality toward Shibuya's multinational visitors, Tamura said.
Ebisu Park, by Masamichi Katayama/Wonderwall
Satoshi Nagare, courtesy of the Nippon Foundation
The interior designer Masamichi Katayama created a "modern kawaya." "Kawaya" were ancient Japanese huts on stilts that stood over rivers as the communal latrine.
The designer's 21st-century interpretation comprises 15 tall, concrete walls positioned at angles to one another. They lead into three separate areas, one for men, one for women, and one for everyone to use.
Katayama described the design as "simultaneously an object and a toilet."
He said he wants people to use the facilities like "they are playing with a curious piece of playground equipment."
Yoyogi Fukamachi Mini Park and Haru-no-Ogawa Community Park, by Shigeru Ban
Satoshi Nagare, courtesy of the Nippon Foundation
Shigeru Ban is the only designer to create two public facilities for the Tokyo Toilet Project.
Both sites are blocks of three glass cubes illuminated at night. When a user enters the cubicle and locks the door, the glass automatically frosts over and becomes opaque to anyone outside.
"There are two things we worry about when entering a public toilet, especially those located at a park," Ban said on the project's website. "The first is cleanliness, and the second is whether anyone is inside." The transforming glass was Ban's solution.
"At night, the facility lights up the park like a beautiful lantern," the designer said.
The technology is not foolproof, however.
Both of Ban's toilets were temporarily closed in December 2022 because the frosting function failed. The malfunction was blamed on low temperatures affecting the particles of "smart glass."
The glass has since been repaired.

