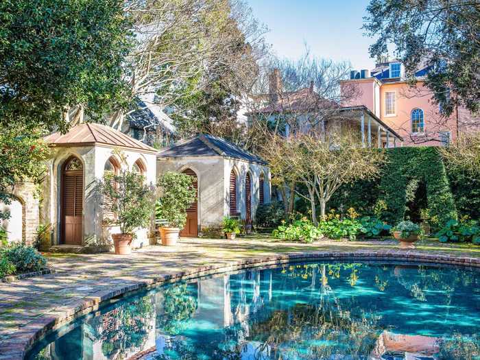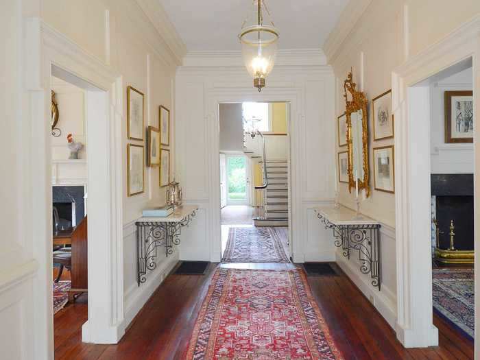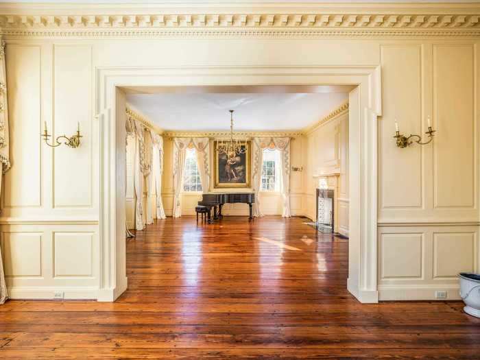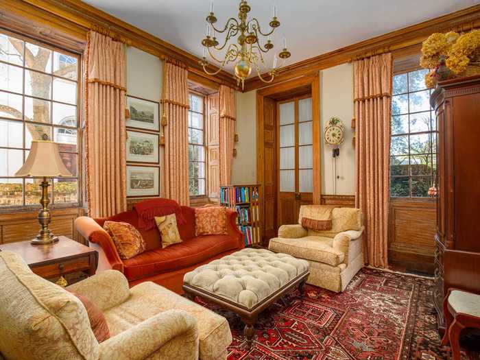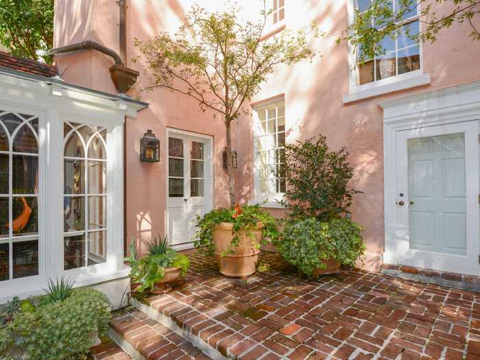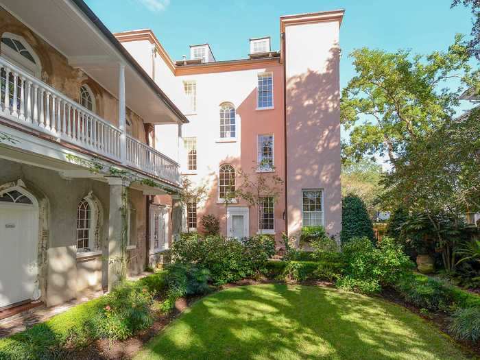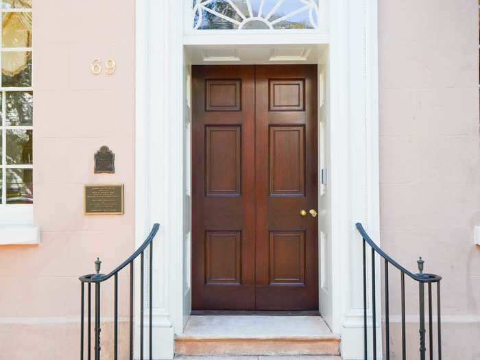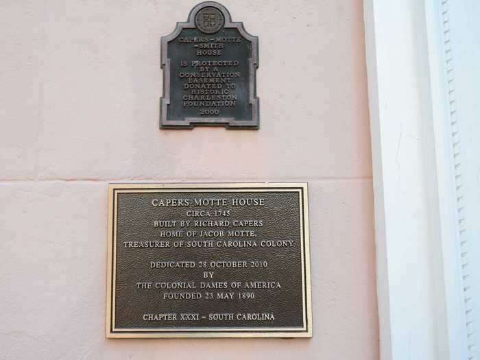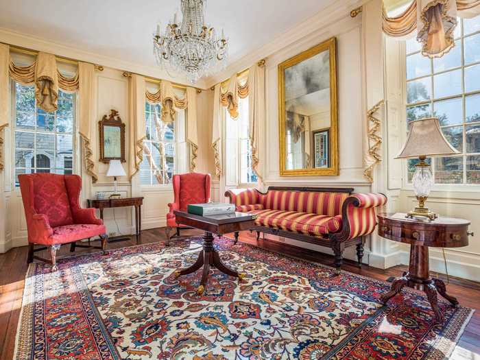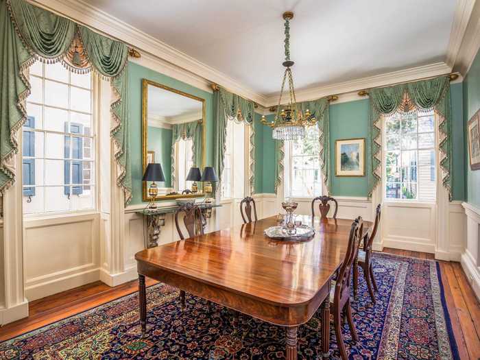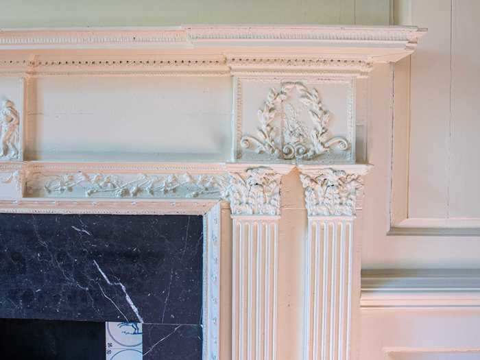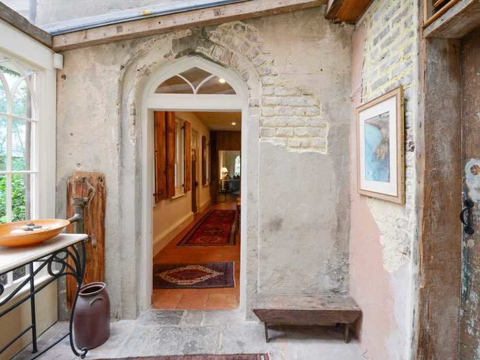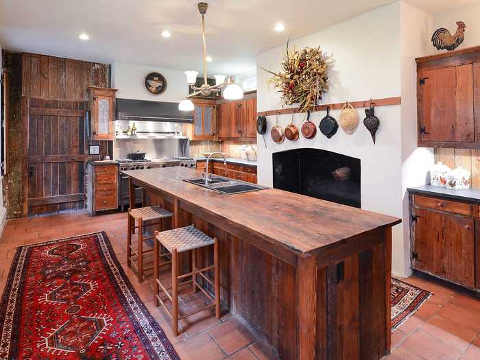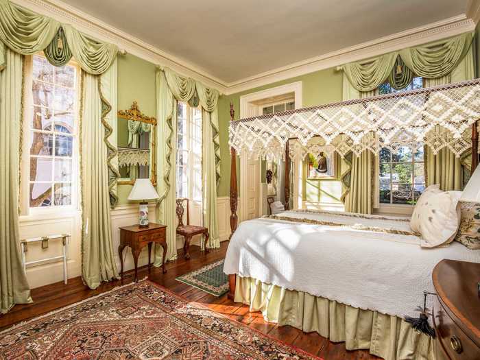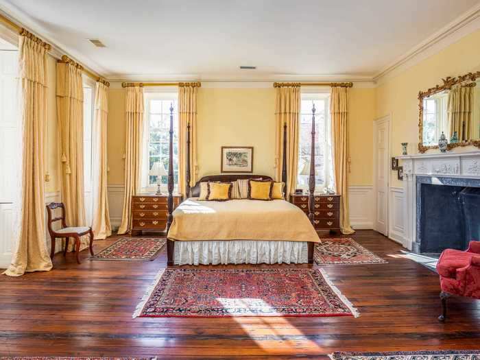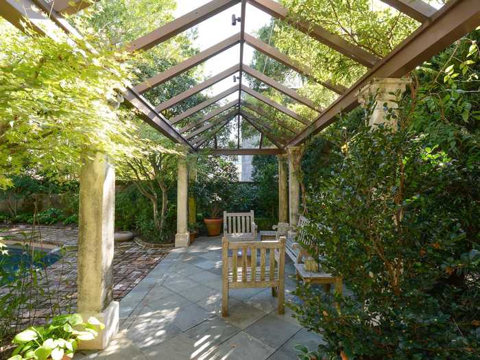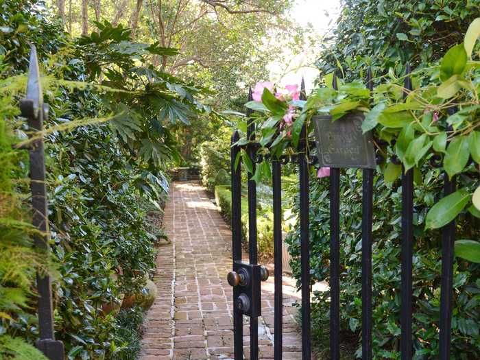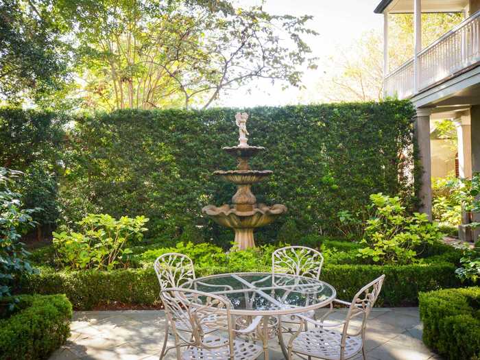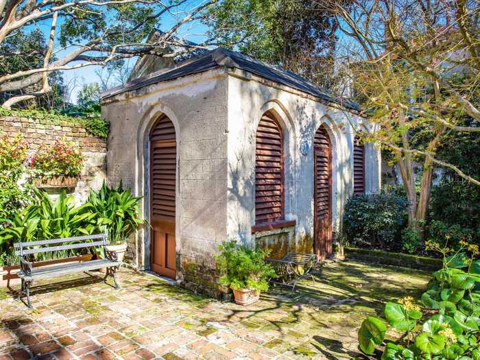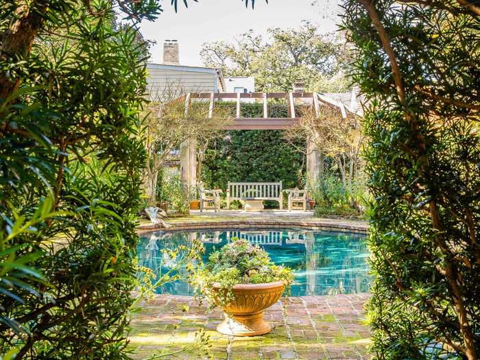This historic pink mansion is located at 69 Church St. in Charleston, South Carolina.Courtesy of Maison Real Estate
- An over 8,000 square feet big pre-Revolutionary war home in Charleston, South Carolina is on the market, valued at nearly $10 million.
- Built in the mid-18th century, the mansion sits on Church Street, which the New York Post called one of the city's "most picturesque streets."
- The seven-bedroom mansion is complete with 15 fireplaces, a ballroom, and even a secret garden.
- Take a look inside the historic home, which is currently listed with Maison Real Estate for $9.5 million.
The mansion, located on Church Street in the South of Broad neighborhood of historic Charleston is on the market for almost $10 million.
There's a pool on the property.
Courtesy of Maison Real Estate
The house has ceilings exceeding 11 feet on all three floors.
The home's downstairs hallway.
Courtesy of Maison Real Estate
The second floor of the mansion features a ballroom and a drawing-room.
The mansions ballroom has hardwood floors.
Courtesy of Maison Real Estate
Built in 1745, the home has a total of 15 fireplaces and a cypress-paneled library.
The library inside the estate.
Courtesy of Maison Real Estate
The current owners bought the home in 1998 and renovated it extensively to what it currently looks like.
A rear entrance to the historic mansion.
Courtesy of Maison Real Estate
Before that, Anthony and Jessica Cecil purchased the home in 1969 and ran a bed and breakfast.
Courtesy of Maison Real Estate
The listing says the house was "extensively damaged" during the Civil War. Eliza Middleton Huger Smith bought and restored the home in 1869.
The home's front door.
Courtesy of Maison Real Estate
At one time, the mansion is said to have housed Colonel Jacob Motte, who was treasurer of the South Carolina colony for close to three decades.
Plaques on the exterior of the house.
Courtesy of Maison Real Estate
The listing boasts an authentic Georgian style in its interior design.
A sitting room in the home.
Courtesy of Maison Real Estate
Georgian design is characterized in part by symmetry, according to the Metropolitan Museum of Art, as well as classical detailing, like arches and pillars.
A dining room seats five people.
Courtesy of Maison Real Estate
This is represented in the home's fireplace moldings, woodworking details on the library walls, and stairwells.
A fireplace in the historic mansion.
Courtesy of Maison Real Estate
This is the entry to the kitchen building, which is connected to the main house.
The kitchen is connected to the rest of the house.
Courtesy of Maison Real Estate
The kitchen features a large island and has windows overlooking the property's lush gardens.
The kitchen inside the Charleston mansion.
Courtesy of Maison Real Estate
The building that houses the kitchen also has a family room, two bedrooms, and two full bathrooms.
A bedroom in the home is decorated in green.
Courtesy of Maison Real Estate
Every bedroom in the home has an en suite bathroom. This is a rare feature in historic homes, according to the listing.
The mansion's master bedroom.
Courtesy of Maison Real Estate
Outside, there are five garden rooms with high brick walls for privacy ...
One of the mansion's gardens.
Courtesy of Maison Real Estate
... and a secret garden with a hidden entrance.
A garden walkway outside the home.
Courtesy of Maison Real Estate
Large heirloom bushes wall some parts of the garden.
A walled-garden on the property.
Courtesy of Maison Real Estate
There is a pool bathroom in one of the original privies.
A garden privy on the property.
Courtesy of Maison Real Estate
Another garden is complete with a pool. The listing says it is one of the first pools ever made in downtown Charleston.
The mansion's pool is surrounded by lush greenery.
Courtesy of Maison Real Estate

