A European couple bought a 1930s heritage house in Singapore and spent 3 years turning it into their dream home. Take a look inside.
Amanda Goh

- After becoming Singaporean citizens, this couple bought a pre-war house for 2.8 million Singapore dollars in January 2018.
- Alban Salord and his wife Natalie embarked on a three-year-long process of designing and renovating their home.
Before there were skyscrapers, Singapore's shophouses dominated the country's landscape. With their ornate, candy-colored exteriors, these buildings are an iconic part of the city's heritage.
Shophouses are narrow, terraced houses that have a sheltered pedestrian walkway in the front.
Most shophouses in Singapore were constructed between the 1840s and the 1960s, and many of them are now under conservation.
Shophouses are usually two-to-three stories high. As the name suggests, the ground floor of a shophouse is traditionally used for commercial purposes, while people live upstairs.
Alban Salord and his wife Natalie have been living in a three-story shophouse since 2020. The couple, who are now citizens, met in Singapore after moving here over a decade ago.
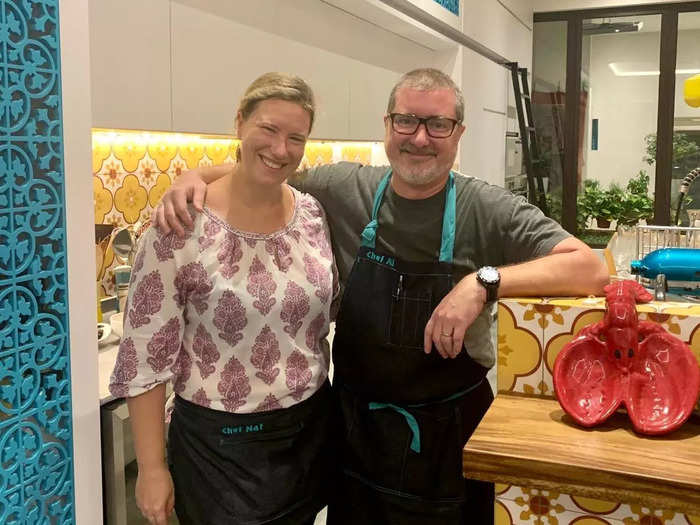
Salord, who goes by Al, moved to Singapore from France in 2007 for work. His wife Natalie, on the other hand, was born in the UK but grew up in Hong Kong. They came to Singapore separately, but got married in 2012 and made the city their permanent home.
"I've been a citizen for over ten years now, and we'd been looking to buy a conservation property for a little bit of time," Salord told Insider. "To be fair, I've always been in love with shophouses."
He had tried to buy a shophouse in 2009 but was unsuccessful. Like his current home, it was a three-story building and it was located on Marshall Road — an eight-minute walk from where he now lives.
"It was going, I remember, for SG$1.1 million. But I was SG$50,000 short. They wouldn't come down and I couldn't go up because I was maxed out," he said.
In January 2018, the couple finally managed to realize their dreams of owning a conservation property: They bought a SG$2.8 million Peranakan shophouse in Joo Chiat, an area near the southeastern coast of Singapore.
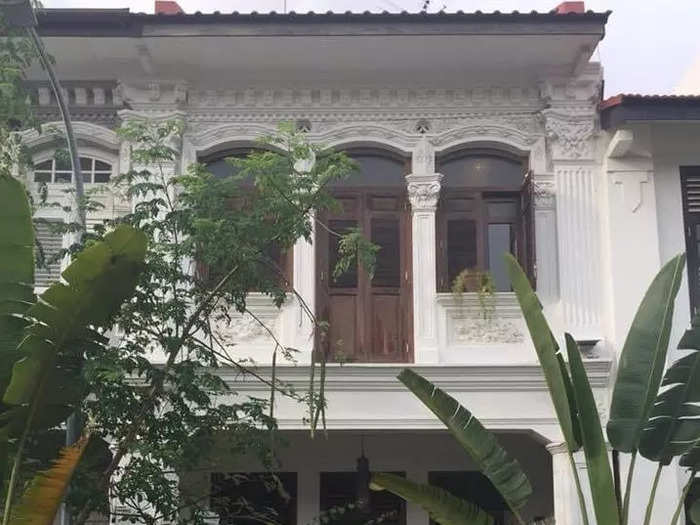
Their 1,173-square-foot home is located on a street known as Joo Chiat Terrace and it's the last home of a row of 12 shophouses, Salord said.
Historically, the Joo Chiat area was where many Peranakan families lived. Today, the term "Peranakan" generally refers to people who are of mixed Chinese and Malay or Indonesian heritage — although there are also Peranakans who are not of Chinese ancestry.
Even today, strong Peranakan influences can be seen in the facades of many shophouses — like Salord's — and on the menus of traditional restaurants still found in the area.
"We don't even have an exact date of when our shophouse was built, so we estimate that it was built between 1928 and 1933, sort of in that five-year bracket," Salord said.
Salord had been living in Joo Chiat since 2009, and he wanted to stay in the area. The couple found their shophouse with help from a friend in real estate.
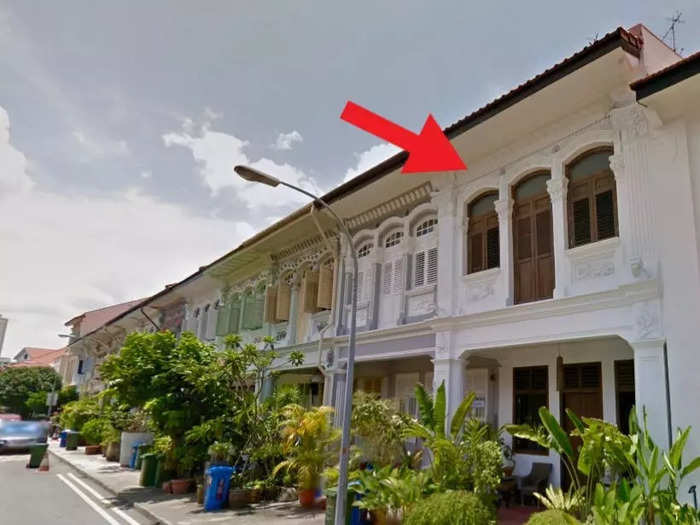
"We'd given her a little location square within which to work with," he said. "And what she did was that she selected three very different houses — a new build, a 70s bungalow, and the shophouse — for us to have a look at."
The moment they stepped in, the couple knew they found the one.
"There was nothing wrong with the other houses but when we walked into this one, there was a really positive vibe," Salord said. "And it was a nice day — the light was coming through the front of the house, and it was kind of cool inside."
But the price of the shophouse was more than the couple's budget, and it took them months before they reached a deal with the previous owners.
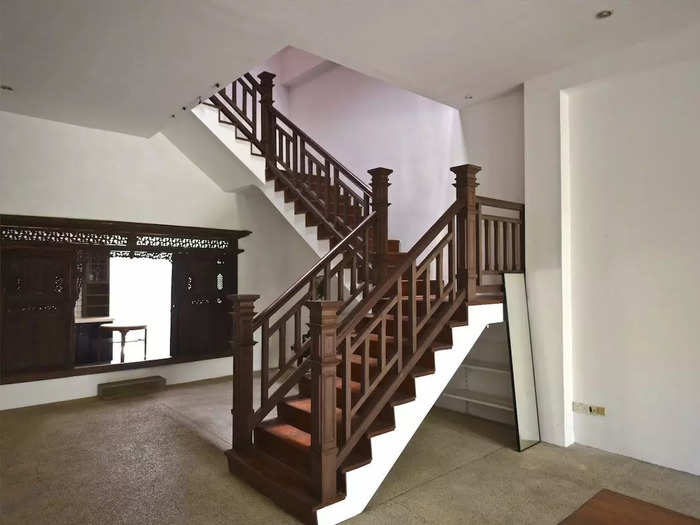
"It was a long process, over six months, of visiting it repeatedly, making offers, and trying to get to the price we wanted," Salord said.
After rejecting them twice, the sellers finally accepted the couple's offer on their third attempt. On that day, during the couple's visit, the roof in one of the bedrooms gave way due to the heavy rain.
"It was literally raining inside, and we managed to come down to a price that both parties were comfortable with," Salord said. They officially closed the deal in January 2018.
The next hurdle was the renovation: Some of the rooms had odd layouts that Salord and his wife weren't fond of.
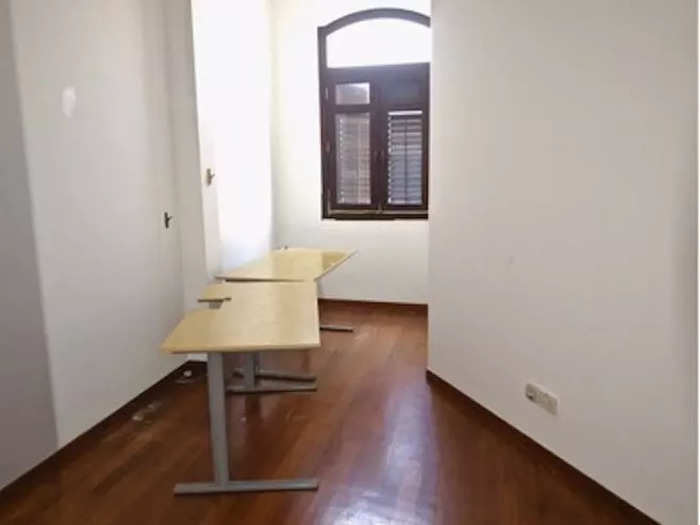
The kitchen, located at the back of the home, was situated by an airwell and would flood almost every time it rained, Salord said.
On the second floor, there were two small rooms separated by a wall that was placed at a strange angle. The room on the third floor, located right below the roof, had glass walls, Salord said: "It was like 50 degrees Celsius in there."
There was also only one bathroom upstairs for the entire house, he said.
"It just didn't make any sense to me," Salord added. "But you could see the potential of the space."
Since their shophouse is a conserved building, there are also rules that specify what the couple cannot change about the house.
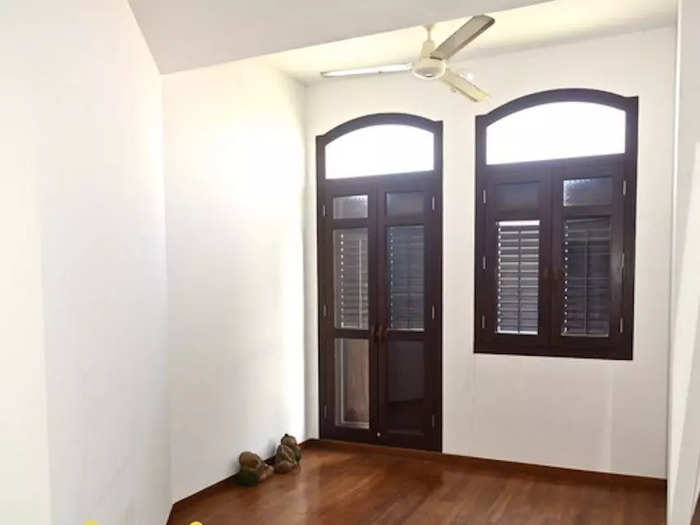
"What is conserved is the frontage of the house as well as the roof — the roof needs to be of a certain pitch," Salord said. "You have a choice, but they encourage you to go for the traditional V-shape tiles to complete the look."
Some other shophouse features that need to be conserved include the timber windows and the airwell, per the Urban Redevelopment Authority (URA).
"You'll need to submit your proposed plans and make sure that everything is fine with the conservation people and the structural engineers," Salord said.
Even though the couple bought the shophouse in January 2018, it wasn't until November 2020 that they were finally able to move in.
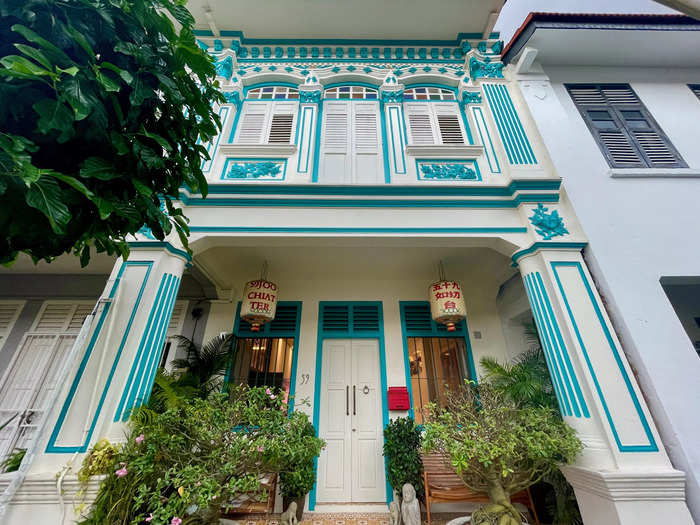
It was a long journey looking for contractors, refining plans, and getting them approved, Salord said. The couple also had to deal with delays brought on by the pandemic.
"It was in August 2018 when we identified who the architect and the contractors were going to be," Salord said. "We submitted our first design plan in October — which was approved — and we were slated to start work in early 2019."
However, when a neighbor was caught flouting the conservation guidelines, the URA came to inspect all the houses on the street, including Salord's.
"I get a call early December 2018 telling me that my roof is not the right pitch nor does it have the right tiles," Salord said. "Somebody replaced the roof sometime in the past, and they wanted me to redo it in the right way."
They went back to the drawing board. In May 2019, the couple finally got the approval to go ahead with their renovation.
The actual renovation work started in June 2019, and was completed 18 months later, in November 2020.
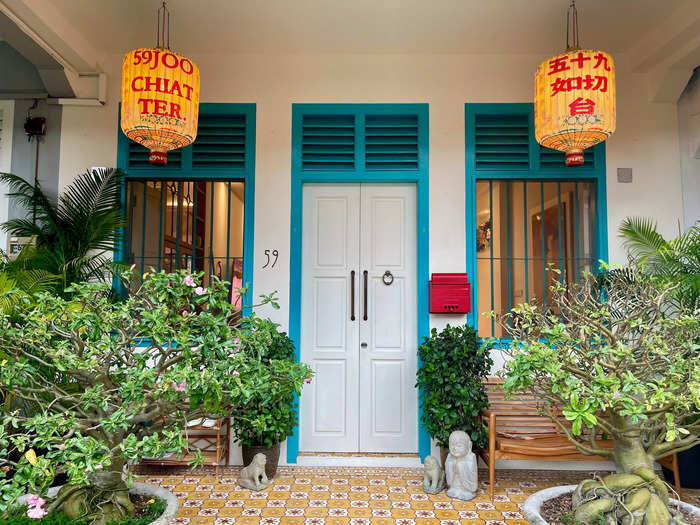
Salord estimates that he spent about 1 million Singapore dollars, or about $750,000, on the renovation, including all the built-in appliances in his kitchen.
Everything in the home had to be replaced due to termite damage, Salord said: "Originally I was going to try to conserve and preserve everything that we could, but then when we saw that there were termites, we decided we'll just redo everything."
The interiors of the shophouse complement the building's historical look and feel, with custom-designed furniture and art pieces curated from the couple's travels.
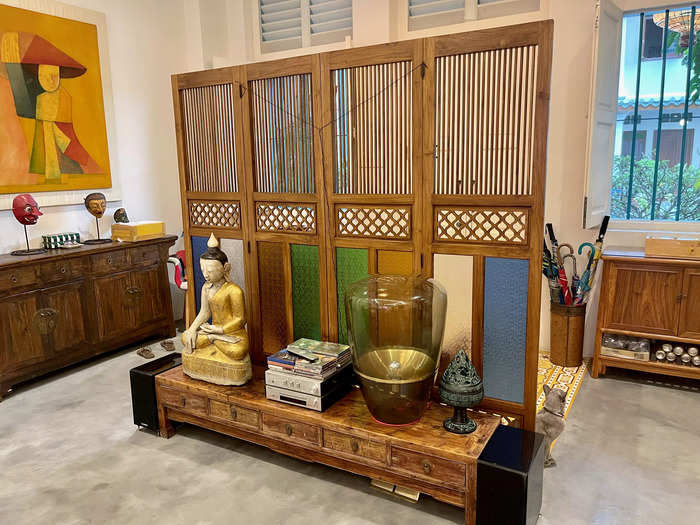
Almost everything had been bought specifically for the house — sometimes even years before their renovation ended, Salord said.
In a way, it's almost as if the couple purposely built their rooms to accommodate the items that they loved and wanted to have in their home, he said.
"Not that I'm advocating that as a building method, but if you buy stuff that you really like before you have a frame for it, you can always build the frame around it so that they fit," Salord said.
The first floor of the house has an open-concept layout. It stretches from the main door to the living room, then the kitchen, and the dining space.
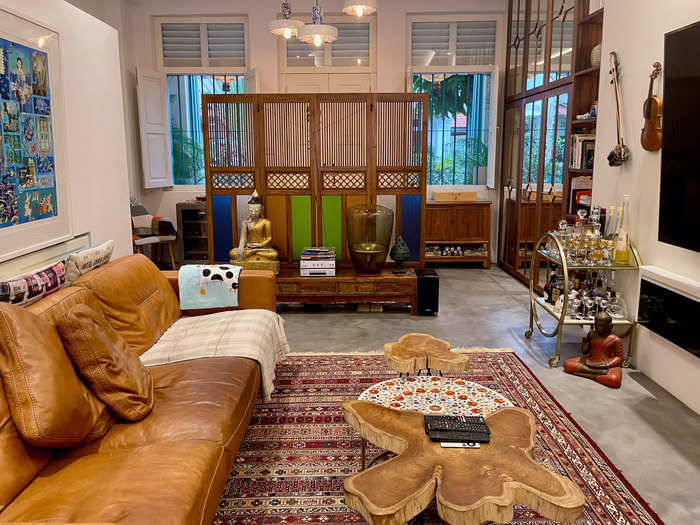
The flooring on the first story was hand-painted to look like polished concrete, Salord said.
"We wanted actual polished concrete, but when they poured the concrete in, it looked like a car park," Salord said. "It was terrible. I cried. You spent a million dollars and it's all ruined because of the floor, and it's everywhere — you can't miss it."
Removing it would mean breaking the tiles out front, which they didn't want, Salord said. In the end, the couple reached out to a contractor who specializes in painting distressed feature walls.
"And so we had a whole bunch of guys sitting on the floor with a little bit of water and a bit of paint, dabbing on the ground with little sponges and drying it with a hair dryer," Salord said.
Salord's favorite part of the house is the kitchen. It's also central to his private dining business, which he named @59JCT — in reference to the address.
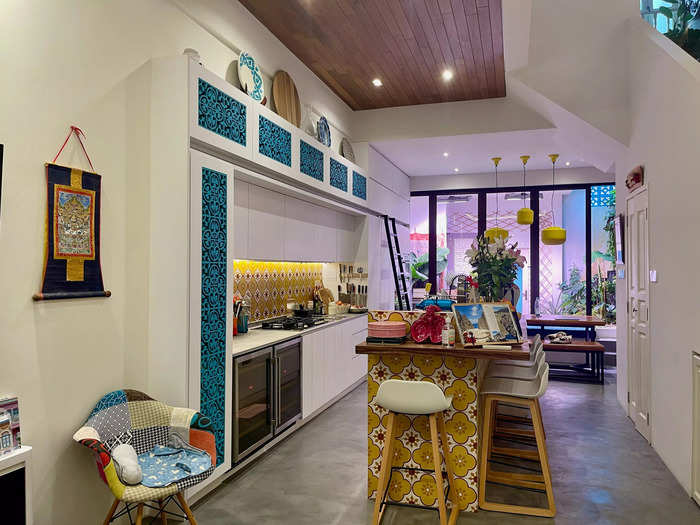
"I spend a lot of time in my kitchen," Salord said. "When you're cooking and if we have friends coming over having a drink, you are in the middle of the life of the house."
Salord says that the hardest part — from his contractor's perspective — was looking for the patterned yellow tiles used in his backsplash and on the sides of the island counter. The tiles are also used at the front of the house, along the five-foot-way.
"When I first visited the place, I had a very specific vision of this house with the blue details and a yellow Peranakan tile frontage," Salord said.
After looking through countless images online, Salord finally found the yellow tiles he wanted on a random Pinterest image — with no website or information detailing where they were from.
His contractor finally managed to get her hands on them after sourcing for 18 months, he added.
"And I'll tell you something funny: My wife and I went on holiday to Langkawi last year, and the hotel where we're having our lunches — those were the exact tiles they had," Salord added.
Salord's foray into being a private dining chef in 2021 was driven by the decision to honor his parents after they passed away the year before.
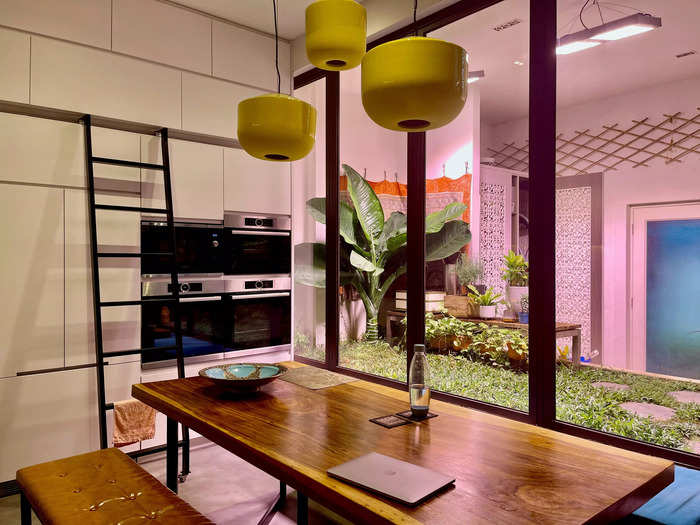
Most of the items on the menu are family recipes passed down from his mom and dad, Salord said: "All things that would remind me of them, I would put on the menu."
His father's family is of Spanish descent but lived in Morocco before moving to France where Salord was born. Growing up, food at home was always a mix of dishes inspired by the Mediterranean region, Salord said.
Salord's private dining menu offers changes every time, although diners can always discuss with him what they feel like having when they make a booking.
"The concept is traveling through food: When you come to dine here, you get a little menu with a map of the Mediterranean that tells you where each dish is from," he added.
The private dining business was a hobby for a year and a half before Salord went into it full-time in October last year, after leaving his job in the finance industry.
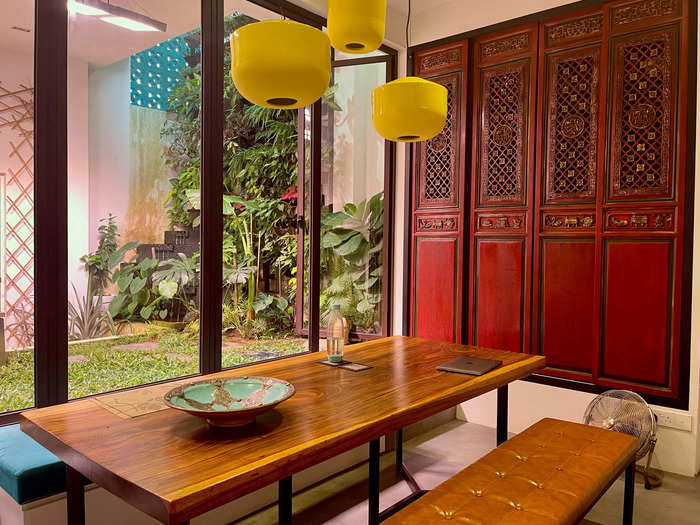
Salord hosts up to 10 guests in a single seating. Depending on the size of each party, there can be different groups dining together at the same time.
"We've done it several times where we've had different groups come in and people are so fun and happy to meet others. It's heartwarming to see how people who don't know each other before can get along so well," Salord said.
The private dining experience also includes a tour of the shophouse. For most people, it's a rare opportunity to see inside a historical home.
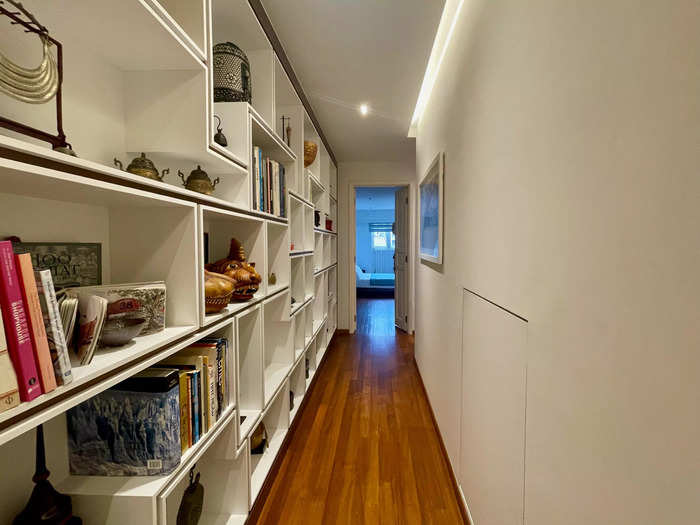
Shophouses have been gaining popularity in recent years. In 2022 alone, there were 187 shophouse transactions worth $1.6 billion Singapore dollars, or $1.2 billion, per Knight Frank Singapore.
Part of the shophouses' allure comes from their architectural heritage and relative scarcity: Many shophouses in Singapore are under conservation status, and there are no new ones being built.
There are three bedrooms in the shophouse: the master suite, the guest room, and a bedroom for his domestic helper.
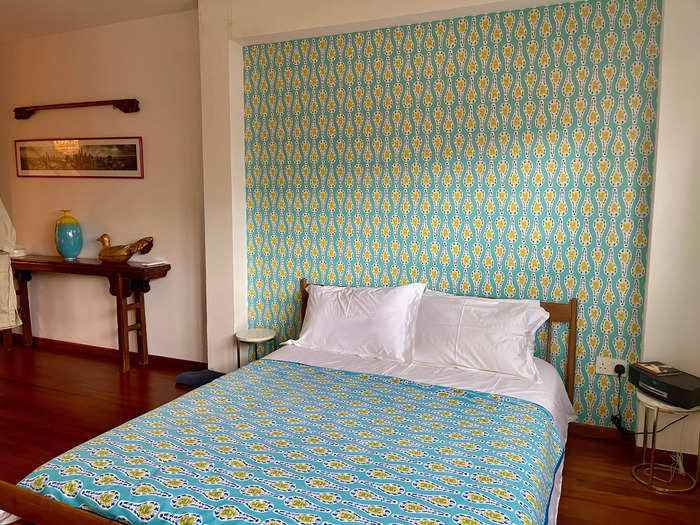
Sometimes friends and family who visit Singapore will stay with them at their shophouse, in the guest bedroom, Salord said.
Like the rest of the shophouse, the decor in the guest bedroom is given careful thought with bespoke matching wallpaper and bedsheets.
"The most expensive thing that we spent money on — which came almost to SG$80,000 — were the doors and the windows," Salord said.
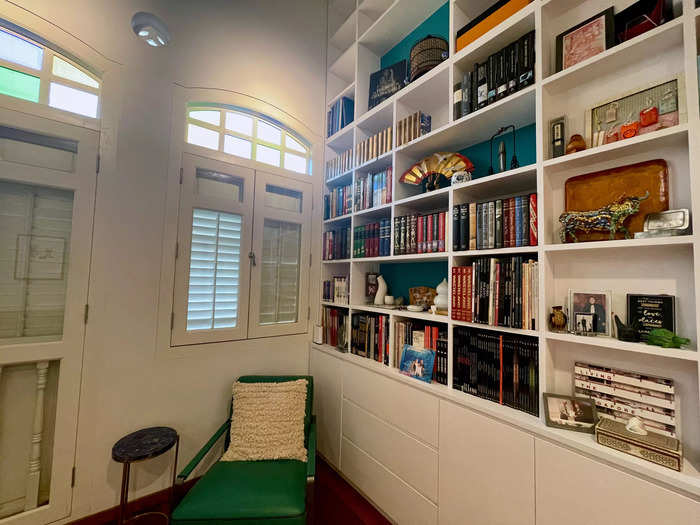
Every door and window in the house had been replaced due to termite damage, and the couple opted for Chengal wood sourced from Malaysia due to its ability to withstand rot.
"The wood is saturated with sap, so it's like a natural protector against rot," Salord said. "We didn't know that before they installed it, but it also means the sap bleeds onto the surrounding areas and makes it look a little dirty. You just have to clean it."
The couple created plenty of cozy nooks around the house where they can lounge.
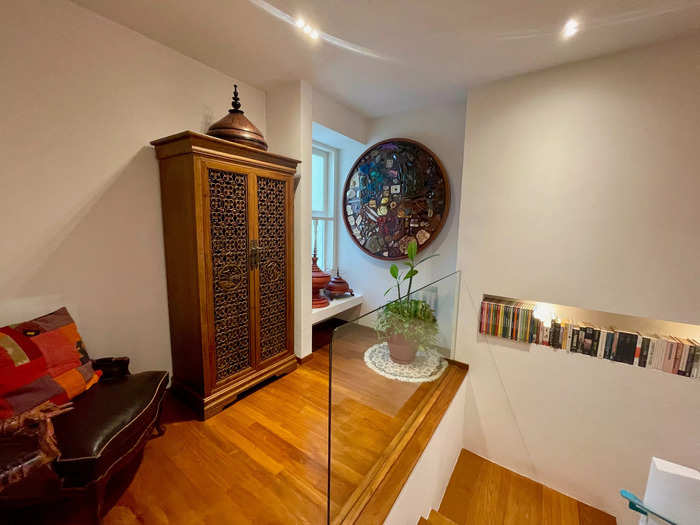
Salord and his wife also enjoy collecting art pieces and displaying them around their home.
The circle art frame hanging by the window is called "Everyday Mysteries," and it was gifted to them by an artist friend, Salord said.
It's made of little trinkets that the artist collected from his travels around the world, housed in a giant wooden frame crafted from the local Angsana tree, he said.
"And just like us, we've been everywhere and we've ended up in Singapore and he symbolized that. We love it, every time you look at it, you find something you haven't seen before," he added.
Looking back on the renovation process, Salord says that he wishes he spent more time checking the finishing touches on the house.
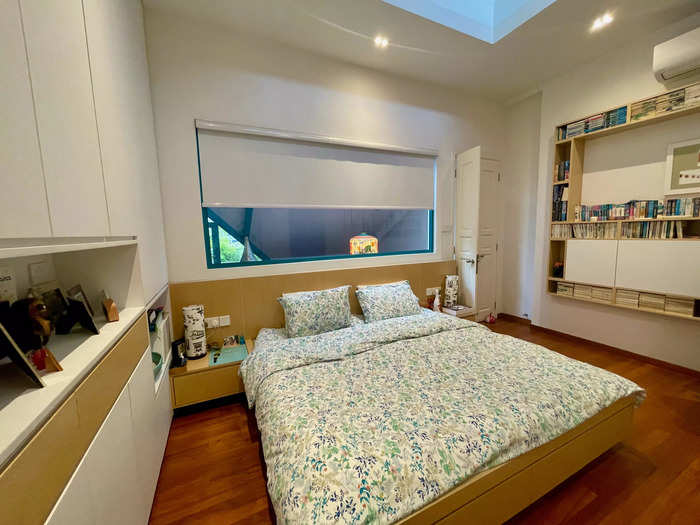
This includes minor things like making sure the plastering on the wall was even and that door handles are completely aligned, Salord said.
"It's little things that you wouldn't necessarily notice," Salord said. "But to be fair to the contractors, the whole process was almost three years, including a year of COVID. We were desperate to move in and we didn't want to redo anything."
All of the bathrooms in the home have colorful Peranakan tiles as a nod to the building's heritage.

Even the hanging art piece in the shower is made of floor tiles — although they're from Istanbul, Salord said.
"We bought this 10 years ago, not knowing what we're going to do with it," Salord said. When they were renovating the shophouse, the original plan was to lay the Turkish tiles into the ground.
The couple ultimately decided against it because their contractor warned them it would be permanent.
"We wouldn't be able to take them out if we were to ever leave here," Salord said. "And they're very expensive. It's like 50 euros per piece and we have 12."
In the end, the couple managed to get the tiles set in a frame like a painting.
Even though the process of restoring his Peranakan shophouse was a long and expensive process, Salord says he's grateful to be able to experience living in a shophouse.
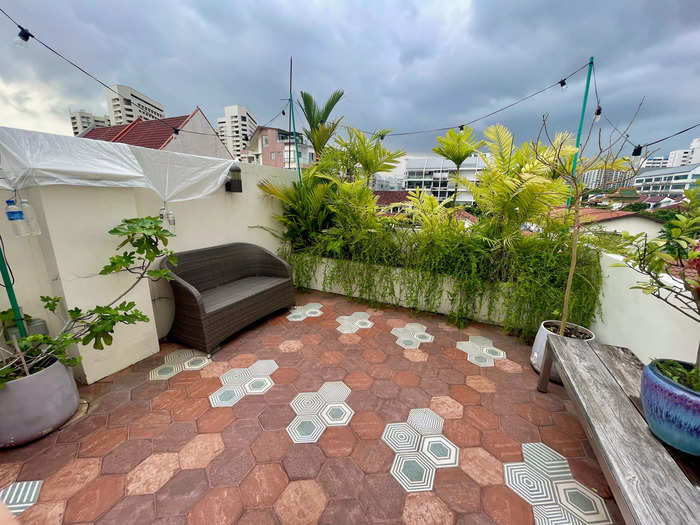
At the end of the day, it's all part of the responsibility of owning a historical property, Salord said.
"Not everybody thinks like this, but if you're going to buy a historical property, then you should do the best you can to try and take it back to what it looked like," he added.
Popular Right Now
Popular Keywords
Advertisement