A couple converted a horsebox they bought for $4,130 into a tiny home. Take a look inside.
Melchi Anyinsah-Bondzie

- A couple from the UK built a tiny home from scratch using a horsebox they bought for $4,130.
- The home includes a double bedroom, sleep shelves for their dogs, and space for guests to stay over.
- The couple started to build the home in February 2020, and it took one year to complete.
Lalli Castiglione and Sophie Frykfors von Hekkel were looking for an alternative to saving for a mortgage while also paying high rent.
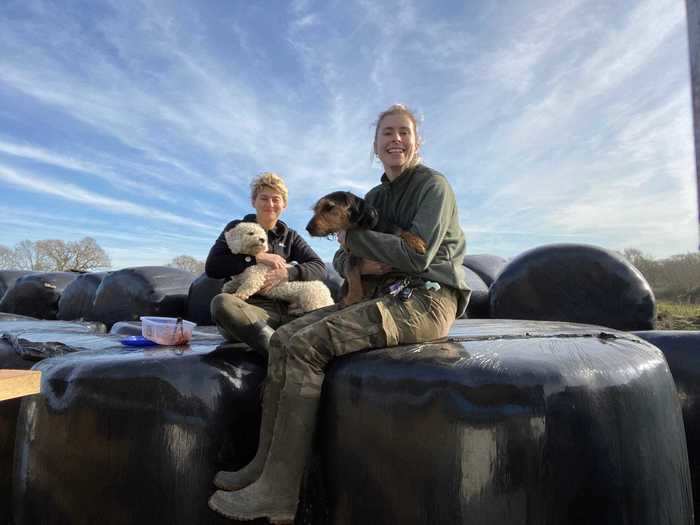
Brighton-based architect Sophie Frykfors von Hekkel and her partner hairstylist Lalli Castiglione wanted to look for alternative ways of living after saving for a mortgage while paying high rent became too much. After discussing their options, the couple decided to build their own tiny home.
"The appeal of getting a mortgage isn't there anymore, especially staying in town, and then you just end up getting in debt for 30 or 40 years," Frykfors von Hekkel told Insider.
Both young professionals, Castiglione owns the salon Do-Lalli Hair, and Frykfors von Hekkel is the founder of Studio Hekkel, an architectural studio.
They found the horsebox for sale on Facebook for $4,130 (£3,000).
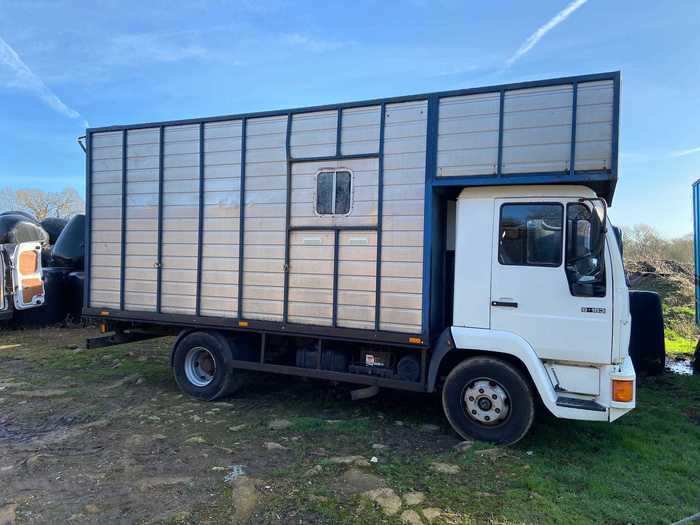
After doing some research, they came across the horsebox advertised on Facebook in early February 2020, went to view it the next day, and bought it on the spot.
"We kind of bought it on a whim," Frykfors van Hekkel told Insider.
Construction began in late February 2020, and the UK lockdown allowed them to throw themselves into the project.
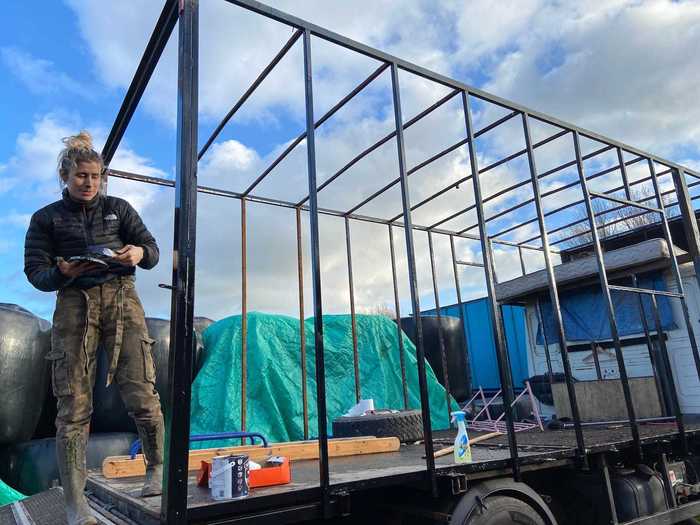
They were both working at the time, and progress was slow until March 23, 2020, when UK prime minister Boris Johnson announced that the country would go into lockdown.
"Lalli couldn't work as she was forced to close, so we basically just threw ourselves at that project," Frykfors von Hekkel said. "Especially during the first lockdown because everything was shut."
The couple stripped the horsebox down to its frame and built everything from scratch, documenting the process on Instagram along the way. Frykfors von Hekkel said that they had ordered all of their material before the lockdown, with everything arriving the day it was announced.
The pair drew out elements they wanted to include and then made a 3D model on a computer to test it out.
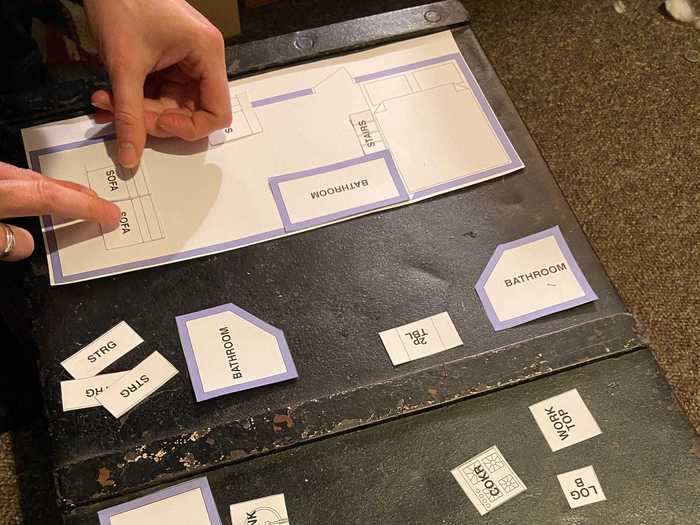
Frykors von Hekkel is an architect and the founder of Studio Hekkel (architecture and design).
They both drew the plan to scale and used cut-outs of what they wanted to include, switching them around until they found a layout that worked.
"Whilst we had planned the layout on the computer, we did play it by ear and amended elements as we were building as it was much easier to visualize sizes, etc. when building," Frykfors von Hekkel told Insider.
The home measures 11.9 square meters and includes a kitchen, sleeping platform, kitchen, living space, and bathroom.
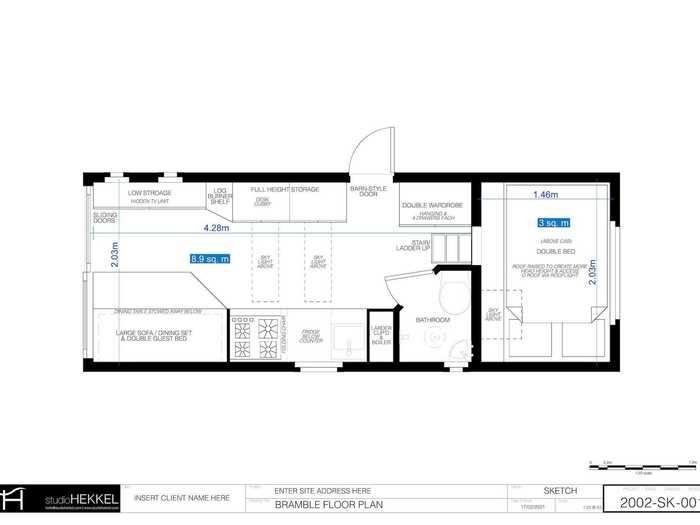
The build cost the couple $20,659 (£15,000) in total. This included the cost of the horsebox, tools, building materials, and decorating the home.
Tall windows and a set of glass double doors were added to the home to let natural light in.
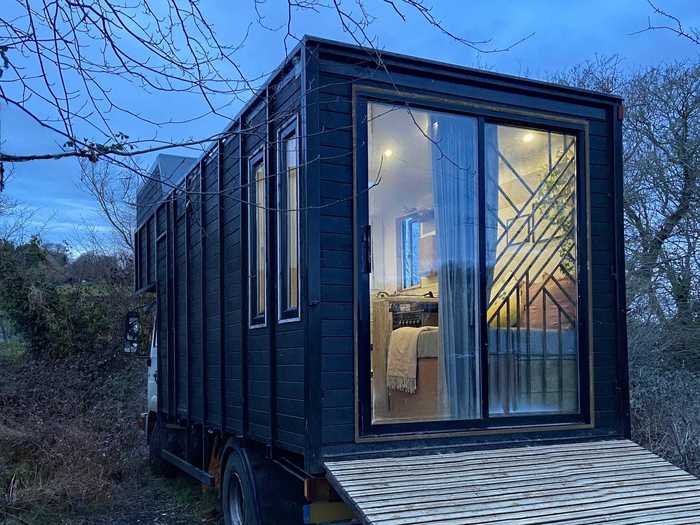
"We were really dead set on it not looking like a van," Frykfors van Hekkel said.
"Or like a bad conversion," she continued. "We wanted it to look like a really high-quality kind of contemporary home."
The home has three side windows, two skylights, and a double door leading into the main living space.
Everything was built from scratch, giving the couple opportunity to create built-in units, including a wardrobe and office space.
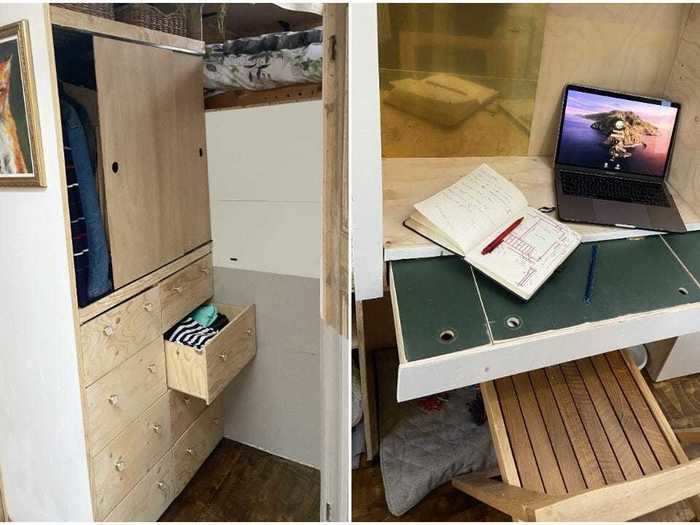
The tiny home's living space can be used in three ways: a living room, dining space for up to four people, and a guest bed.
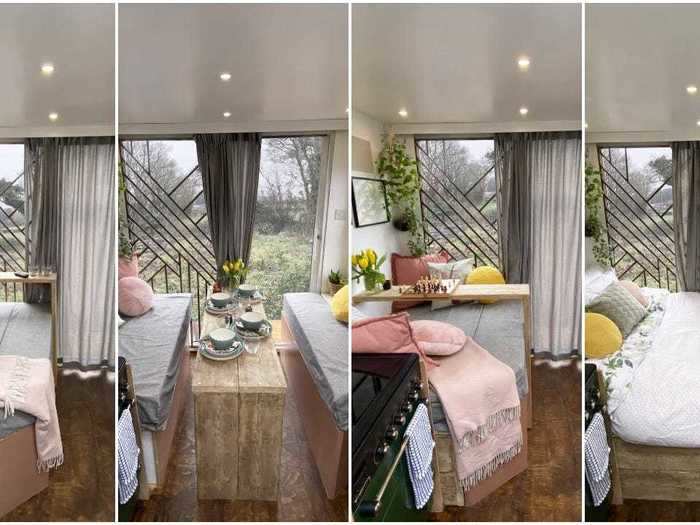
Frykfors van Hekkel said that this was one of their favorite aspects of the home.
"I think it's our best invention," she said. "We did spend a while going back and forth on what we should build and what we could accommodate."
There's also room for a kitchen, including a full-sized oven and food storage space.
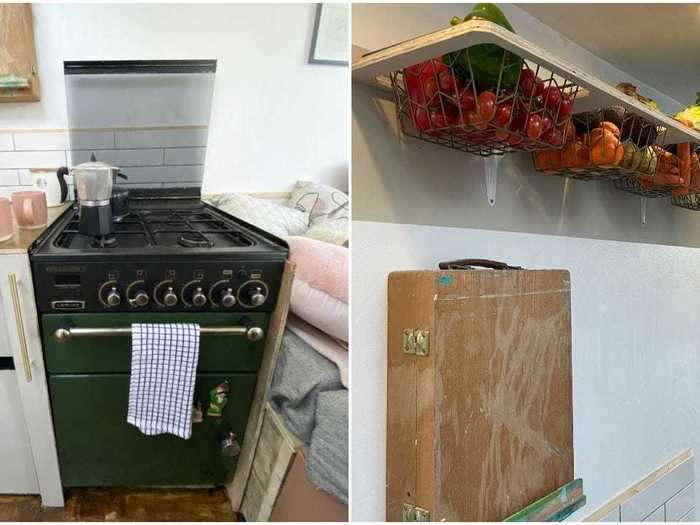
The couple built a pantry that also houses the boiler, and they heat the home using a little log burner with the wood left over from the build. The log burner is situated in the home's central area, opposite the sofa area.
Powered by electricity and gas, the home has a gas bottle kept under the sink, which powers the oven and boiler. The electrical system is powered by two solar panels that charge two leisure batteries.
"Even in cloudy weather, we have more than enough energy," Frykfors van Hekkel said.
The bathroom and kitchen are fed by a water tank kept underneath the home.
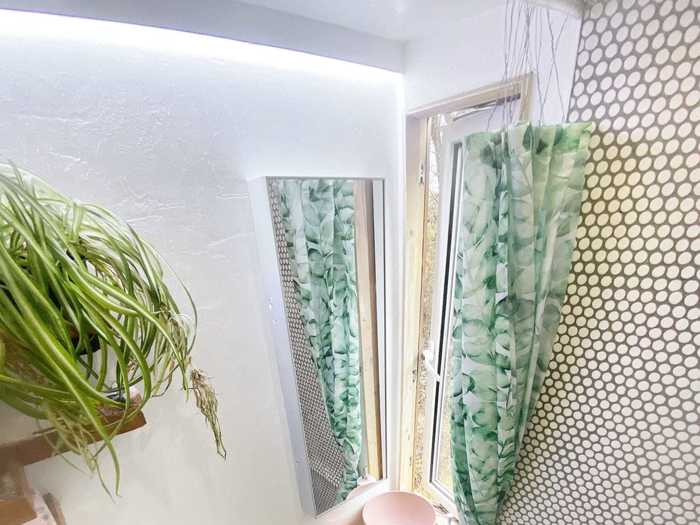
The home has two water tanks underneath, one containing fresh water and another for waste.
The home is currently stationary, so they can refill their water tank with a water hose. But as it's also transportable, they can refill their tanks at gas stations and campsites when they're on the road. The waste tank can also be emptied at campsites.
They built a sleeping platform above the vehicle's cab, maximizing the space.
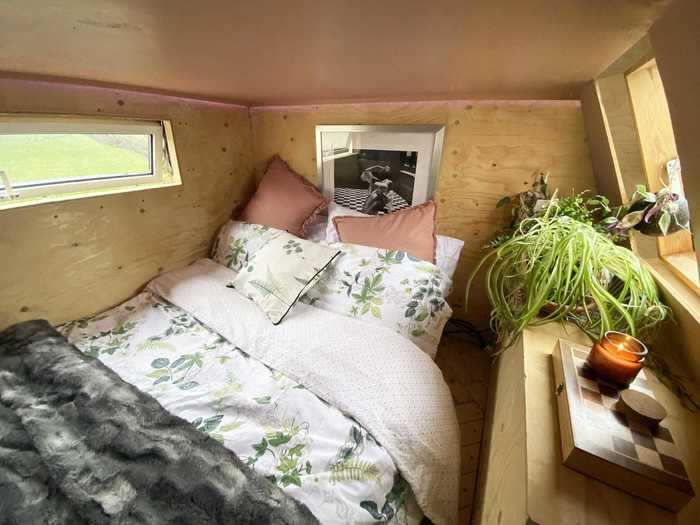
They also created a mini sleeping platform for the dogs.
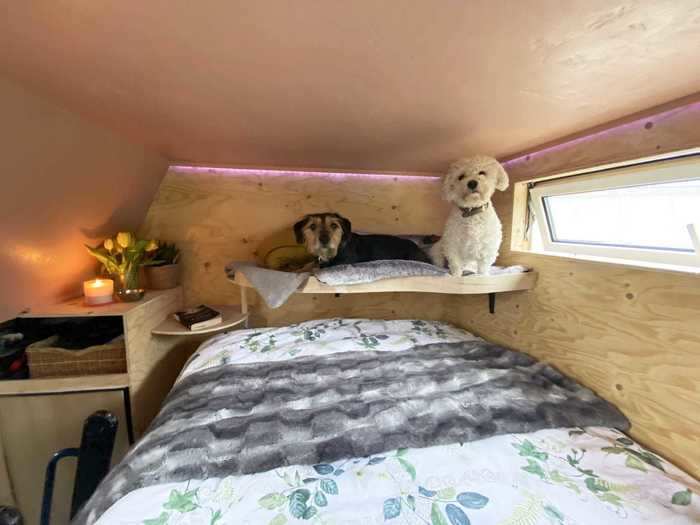
Castiglione and Frykfors von Hekkel finally moved into their home in early 2021 and haven't looked back.
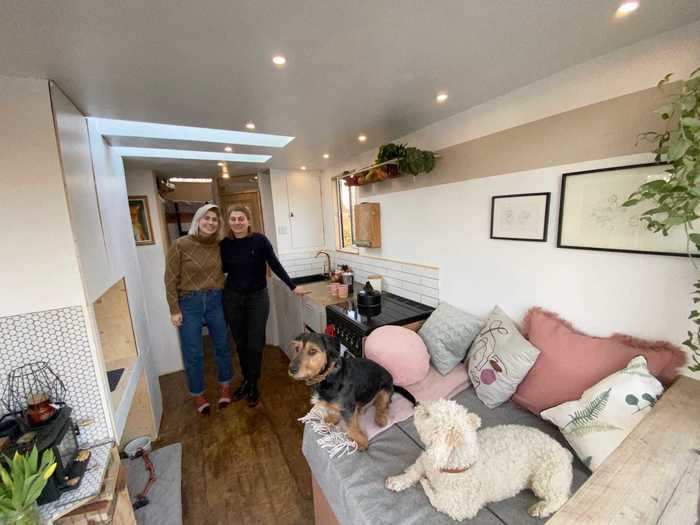
Frykfors von Hekkel said she hopes more people will move towards tiny living and thinks that it will help people will become less materialistic.
"Everyone's collecting things and buying things," she said. "We don't need all those things you surround yourself with. You lug them around with you for 10 years and never look at them."
"I think that we would encourage anyone else who wants to do it, to just do it," she added.
READ MORE ARTICLES ON
Popular Right Now
Popular Keywords
Advertisement