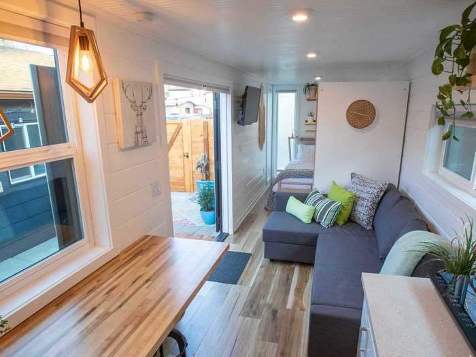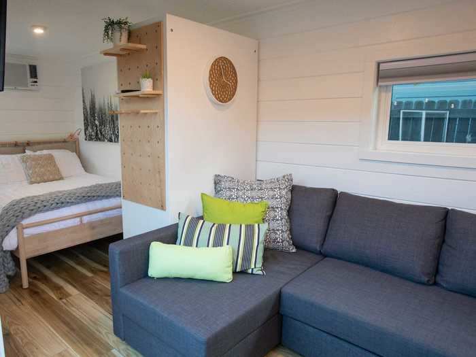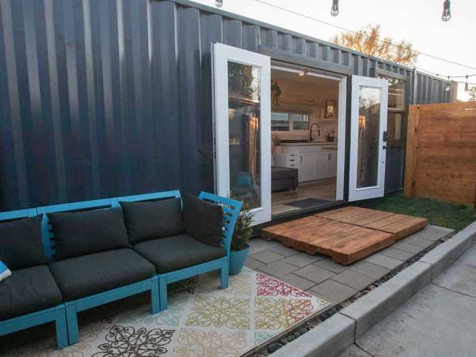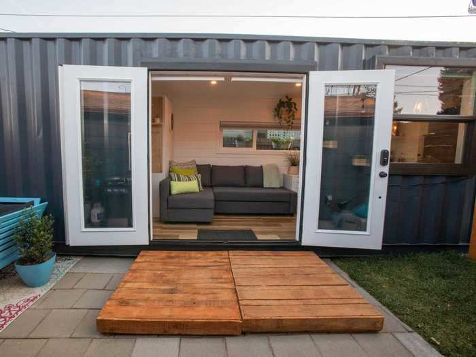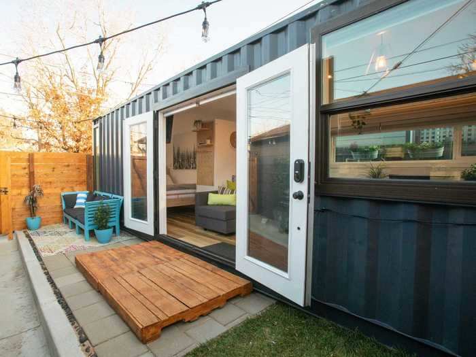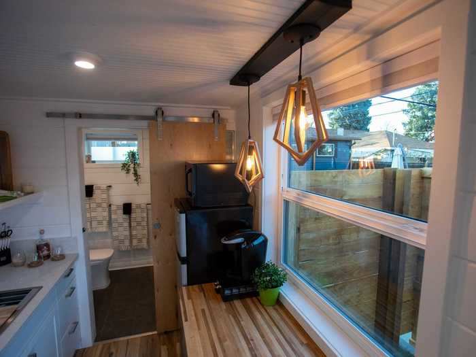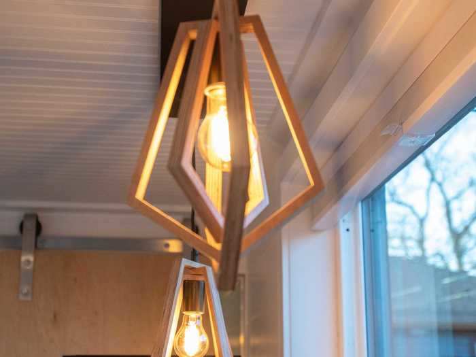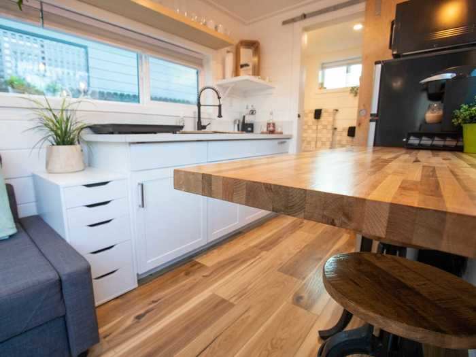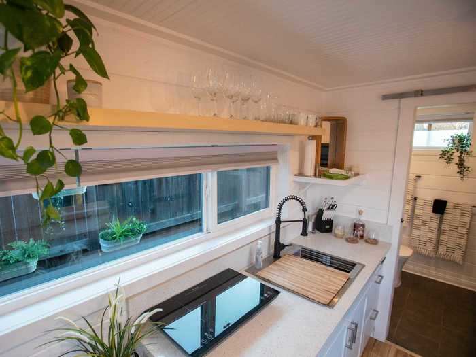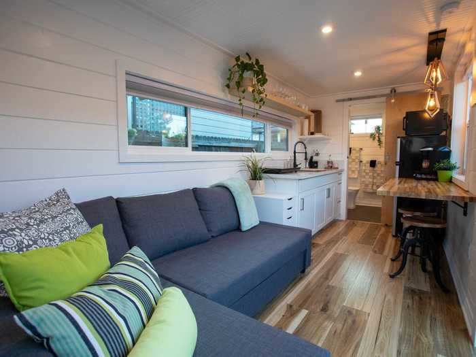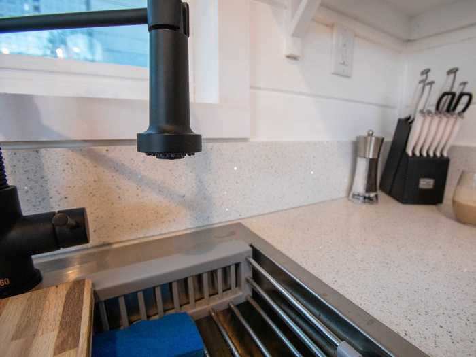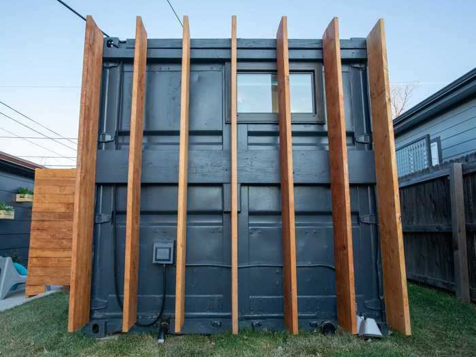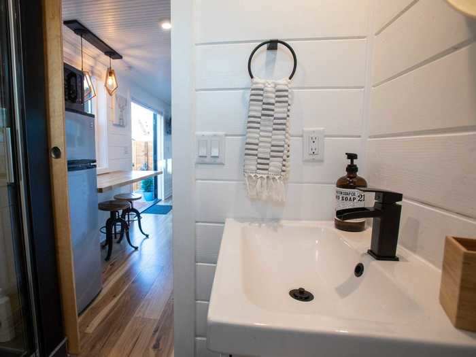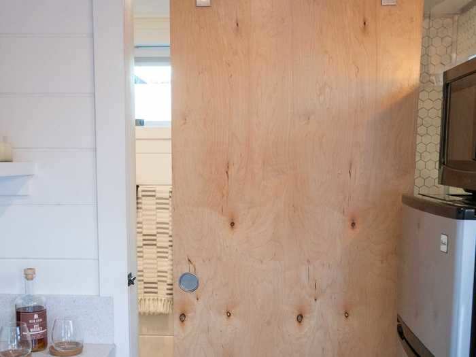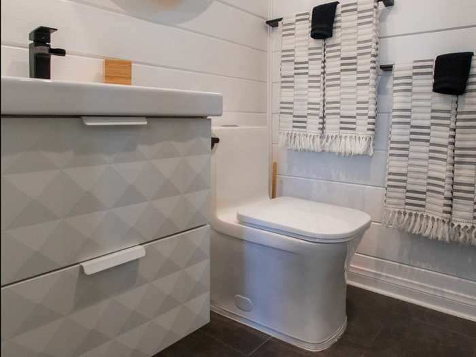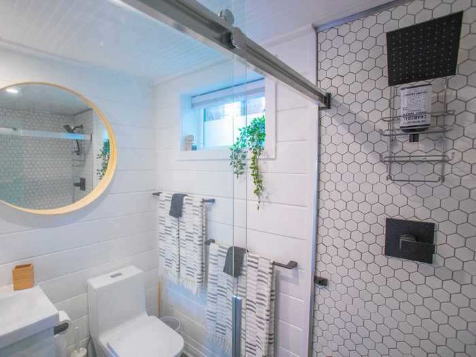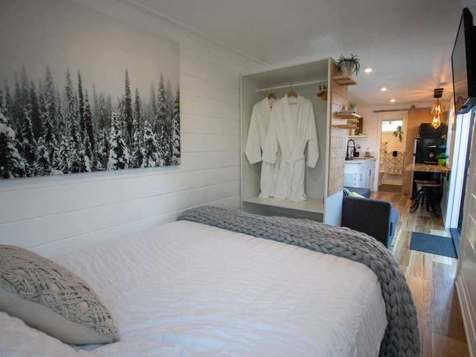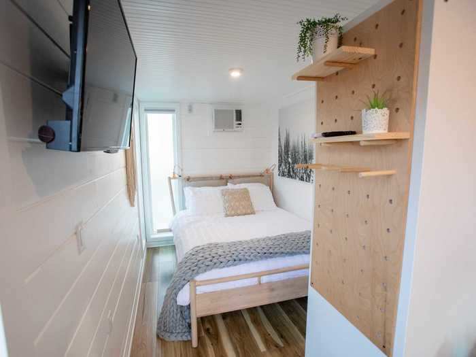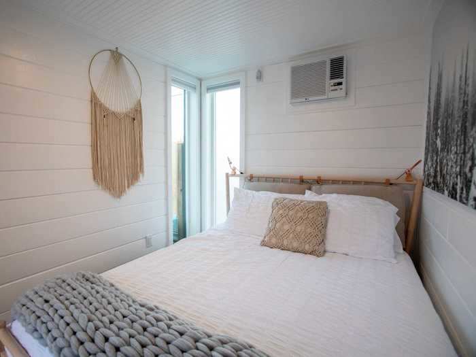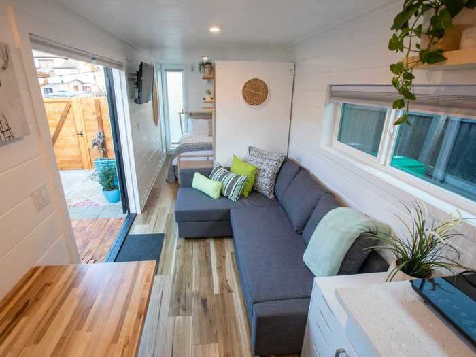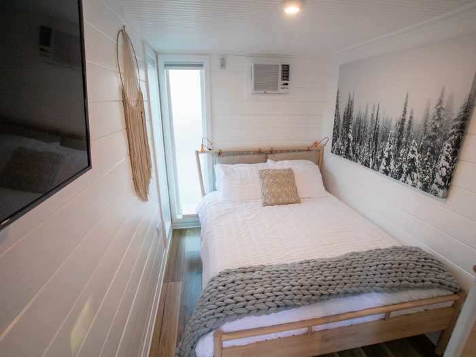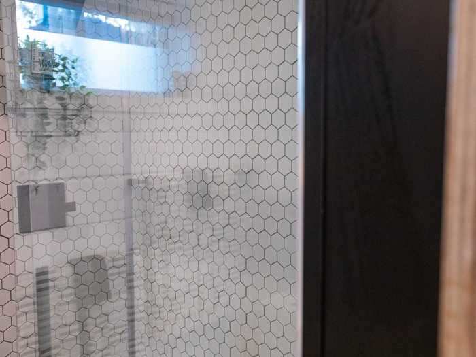- Alternative Living Spaces specializes in turning shipping containers into livable spaces, such as one-bedroom homes.
- The standard 40-foot long shipping container home comes with a bedroom, bathroom, living room, and kitchen space starting at $98,500.
- The Nevada-based company can also convert the containers into swimming pools, offices, and studio spaces, all at varying prices.
Nevada-based Alternative Living Spaces specializes in turning shipping containers into livable spaces, such as one-bedroom homes.
The company's ALT One Bedroom builds are created on 40-foot long by eight-foot wide by 9.5-foot tall shipping containers. And to make the homes mobile, the units are installed on 53-foot long by eight-foot wide by 3-foot tall trailers.
This gives the shipping container homes an RV certification, although its makers recommend using a delivery company to transport the roughly 27,000-pound home and trailer units.
Alternative Living Spaces' portfolio extends beyond just single-bedroom homes: the company also makes ALT Offices, ALT Studios, and ALT Pools, all with the same shipping container base.
The ALT One Bedroom is the most expensive conversion option with builds starting at $98,500. This price includes the standard living room, kitchen, bathroom, hallway, five-foot deck, and bedroom, as well as some finishes, insulation, and HVAC.
For those who want some more furnishing in the delivered product, Alternative Living Spaces also has a list of upgrade options that include a sofa Murphy bed, dual floating shelves in the living room, a washer and dryer, and a composting toilet. However, the company's tiny container homes aren't off-grid capable and therefore need to be attached to water, power, and sewage connection points.
Keep scrolling to see an example of a custom ALT One Bedroom:
This custom ALT One Bedroom is owned by Denver, Colorado-based Sarsha Huntington, who placed the shipping container home in her backyard, according to a Huntington in a YouTube video tour of the home posted by Tiny House Giant Journey.
The Huntington family wanted the container home to be used as both a guest house and an Airbnb rental unit.
The custom home is 235 square feet and has a modern interior style, according to Huntington.
Standard ALT One Bedroom builds are 40 feet long, but Huntington opted to go with a smaller 33-foot long shipping container.
The French door entrance sits across from the living room and couch, offering a full view of the backyard.
The tiny home also has windows in every room, bringing natural light into an otherwise industrial shipping container.
However, the windows aren't the only source of light in the build.
The shipping container home also flush mount and accent lights on the ceiling.
The kitchen is next to the living room and lined with storage spaces for cookware.
There's also a shelf above the kitchen unit to store items like glassware.
The kitchen's induction cooktop is on the countertop, while the convection microwave oven sits on top of the refrigerator and freezer.
And like any kitchen in a tiny home, there’s a sink with a wood cover and a rack.
Huntington also included an instant coffee maker on the second kitchen countertop besides the refrigerator and freezer.
The bathroom sits at one end of the container home next to the kitchen, while the bedroom sits at the other end beside the living room.
The bathroom is hidden behind a sliding door.
The container home's bathroom includes a sink, storage, mirror, toilet, tower holder, and large shower.
The shower has hexagonal black and white tiling that compliment the rest of the black, white, and wood-themed bathroom.
The bedroom is placed at the end of a small walkway next to the living room.
This hallway holds the tiny home's television, which can swivel to face either the living room or the bedroom.
The simple bedroom has a queen sized bed and a small wardrobe with shelves and hangers.
Additional visitors can sleep on the pull-out queen sized sofa bed.
To accommodate the variable Colorado climate, the home has a heater and air conditioning unit in the bedroom.
The single bedroom homes take between 10 to 12 weeks to create from start to finish, although units in the company's inventory can be delivered within two to three weeks.


