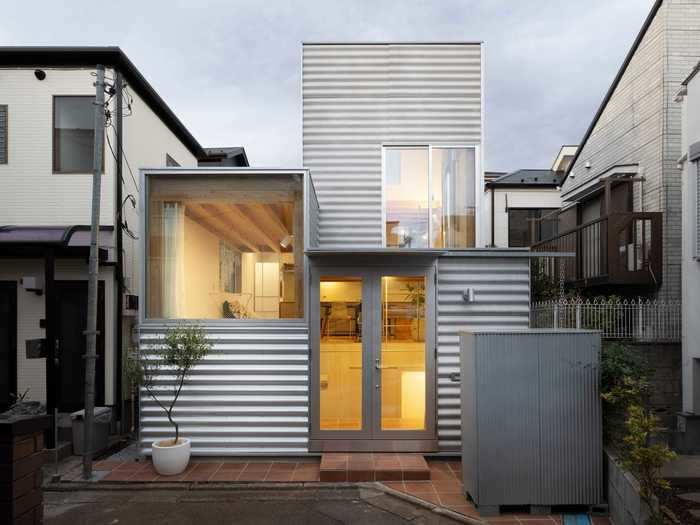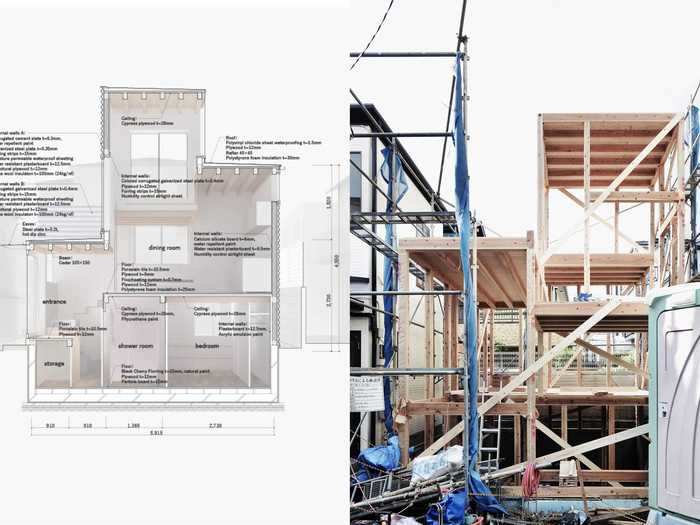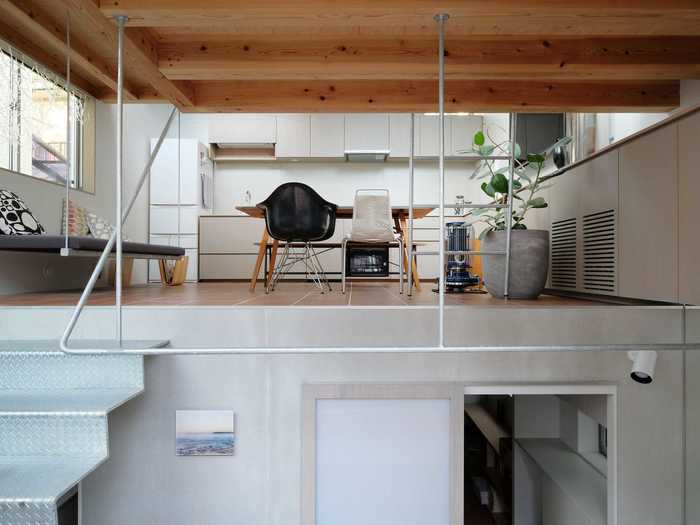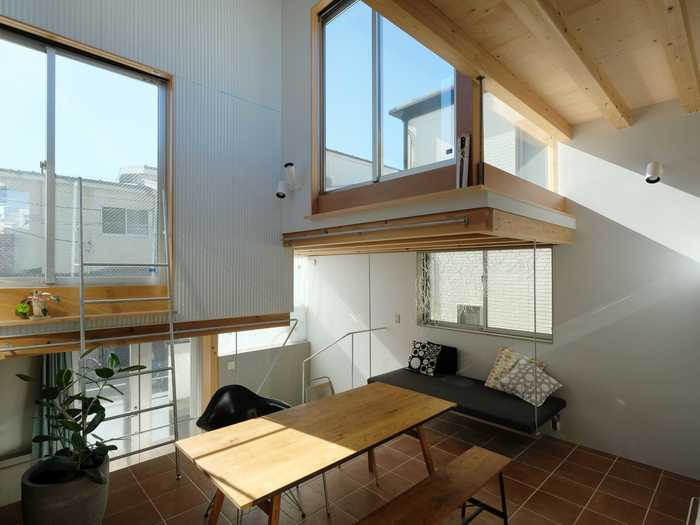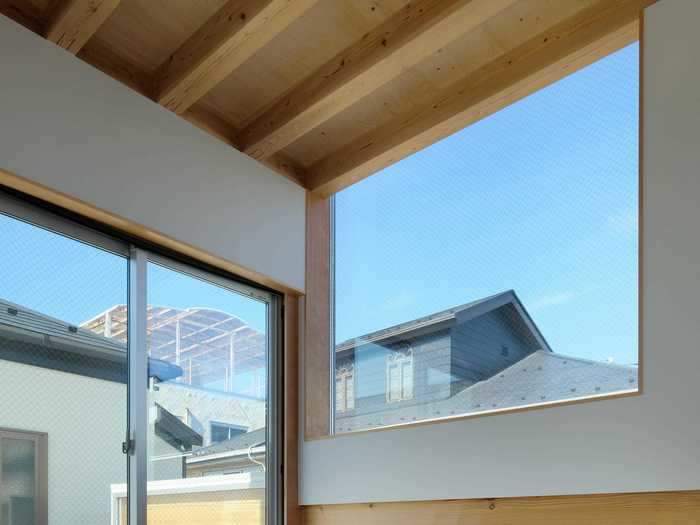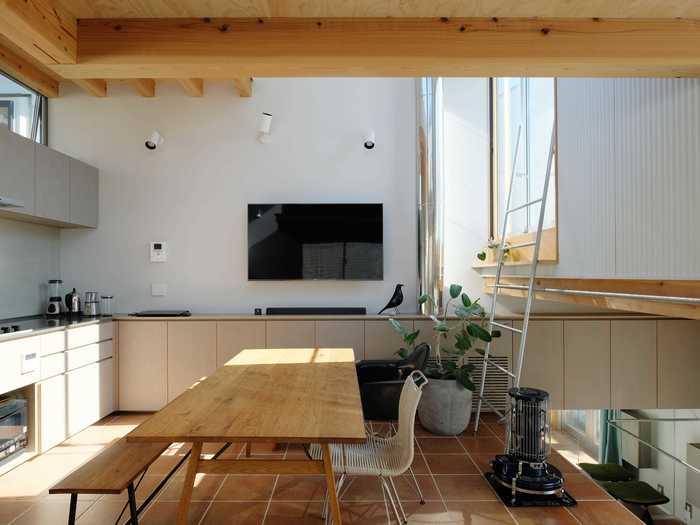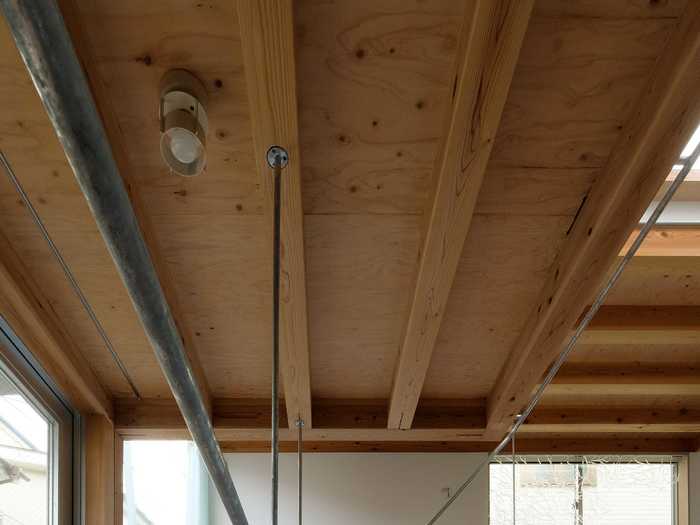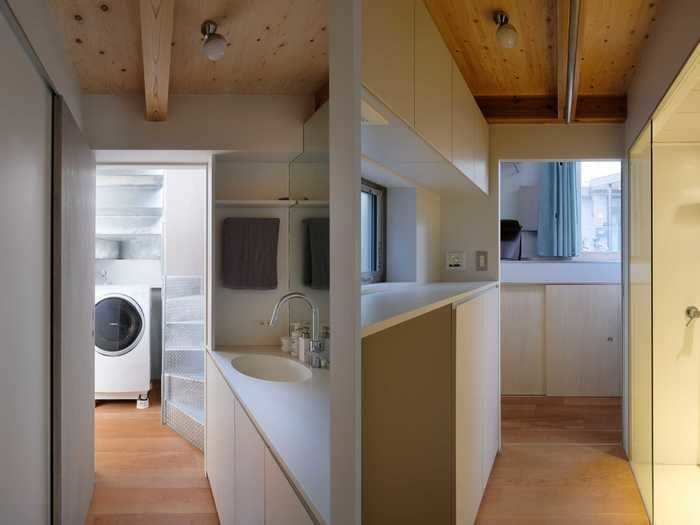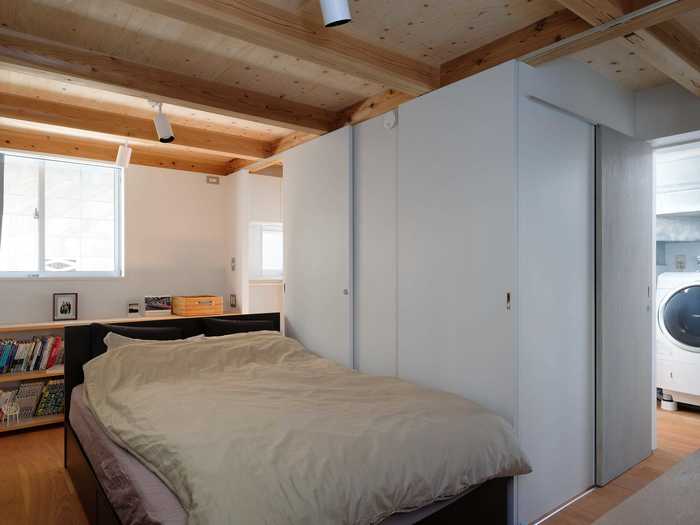House Tokyo was built on a 280-square-foot vacant lot.Kai Nakamura
- House Tokyo is a 280-square-foot tiny home completed by UNEMORI ARCHITECTS in 2019 and located in a densely populated area of central Japan.
- Wooden frames built like boxes were stacked and wrapped in industrial corrugated steel to create the home's shape.
- House Tokyo has staggered ceilings and large windows that make the tiny home feel spacious.
Japanese architecture firm UNEMORI ARCHITECTS designed "House Tokyo," a tiny home in a densely populated neighborhood in central Tokyo.
"House Tokyo" was completed in 2019 by UNEMORI ARCHITECTS, an architecture firm based in Tokyo, Japan.
Kai Nakamura
House Tokyo is a novelty compared to the traditional exposed brick and neutral-toned walls of neighboring homes. Nestled on the corner of a cramped street, House Tokyo is an eye-catching example of how architects successfully build spacious homes in small areas.
The home was built on a 280-square-foot vacant plot of land after a couple asked UNEMORI ARCHITECTS to create a home "for two that would serve as a temporary cityhouse," a press release read.
UNEMORI ARCHITECTS maximized the small plot by combining stacked boxes wrapped in corrugated steel.
A photo shared by UNEMORI ARCHITECTS shows the home's floor plan and dimensions.
Kai Nakamura
The secret to House Tokyo's charm — and functionality — is in the wooden framework.
The home was designed with wooden frames stacked and placed like Lego blocks, then fortified with cement and wrapped in corrugated steel. Part of the upper level was set back from the street, creating staggered ceilings of different heights.
House Tokyo has a "tiny footprint," so the home's total floor area is just 550 square feet.
The front door leads to a mini foyer, where a metal staircase can take homeowners to the upper living area or the semi-basement.
House Tokyo's dining room and semi-basement were stacked on top of each other to utilize the small plot of land.
Kai Nakamura
When homeowners walk into House Tokyo, they're met with a metal staircase that can lead to the main communal areas upstairs or the semi-basement.
"While each floor is assigned a function, the spaces are connected through open floor plans and offset levels which enlarge the space and counter the smallness of the house," UNEMORI ARCHITECTS said.
The upper living space - accentuated by staggered ceilings - includes the dining room and kitchen.
UNEMORI ARCHITECTS pushed back part of House Tokyo's roof to farther from the street to create a small roof terrace.
Kai Nakamura
Since part of the roof was set farther back than the rest, House Tokyo has ceilings heights that range from just over six feet to 15 feet.
"The differing ceiling heights within the suspended inner wooden structure and the distance to other buildings were challenges, as well as the task of designing a pleasant living experience in such a small space," studio founder Hiroyuki Unemori told Dezeen.
The staggered ceilings also help create additional space by allowing a small rooftop terrace that overlooks the surrounding neighborhood.
House Tokyo has large windows that make the tiny home feel spacious.
Some cabinets were built onto the walls so House Tokyo could have more floor space available.
Kai Nakamura
Additionally, UNEMORI ARCHITECTS decided large windows would help the tiny home feel grand and take advantage of the natural light. The studio placed a ladder near one window so homeowners can overlook their neighborhood or step onto the terrace.
"Thanks to the suspended structure and exterior design of House Tokyo, the air and daylight circulation was improved," the studio added in the press release.
The kitchen and living room sits under exposed wooden beams intentionally left bare by UNEMORI ARCHITECTS.
A ladder near the window leads to a small terrace space on the home's roof.
Kai Nakamura
"The open-plan kitchen and dining area were placed on the first floor where the spacious overhead area is dominated by the wood beams of the house's framework," UNEMORI ARCHITECTS said.
The home's wooden beams complement the wood dinner table, cabinets, and brown tile floor — enhancing House Tokyo's minimalist style. The pristine white walls also help the room feel spacious.
Robert Novogratz, the principal designer of The Novogratz, told Insider's Cheyenne Lentz that using white paint or white tiles can open up a room. On the other hand, bright colors or lively wallpaper can make a room feel smaller.
The semi-basement is on the ground floor, where the bedroom and bathroom are found.
The rest of House Tokyo's rooms were placed downstairs in the semi-basement.
Kai Nakamura
House Tokyo's main bedroom and bathroom are found in the semi-basement, where UNEMORI ARCHITECTS ensured the room is illuminated with natural daylight.
The storage area sits near the home's bathroom and shower room.
The bathroom resembles a narrow hallway but accommodates the homeowners with ample counter space, cabinets, and a standing shower.
Kai Nakamura
The semi-basement also leaned heavily on the wood aesthetic, with an exposed wood beam ceiling and hardwood floors that span from the bedroom to the bathroom.
The bathroom has an adjustable shower head, white tile flooring, and countertop space to help declutter the area. The home's laundry area is also found in the semi-basement and was placed underneath the winding metal staircase.
The bedroom resembles a studio apartment but can be divided into two rooms.
Unlike the top floor, the semi-basement has even ceiling heights and doesn't have large windows.
Kai Nakamura
Hiroyuki Unemori told Dezeen that the sleeping area could be divided into two separate rooms for visitors or renters.
"The client has a very urban lifestyle, such as eating out and using public bathing facilities, so the city is their extended house," Unemori told the outlet. "They use the House Tokyo for sleeping, working, and living."

