A 133-year-old church in Canada was renovated into a dream home with a loft
Lauren Edmonds

- Sacred Hearts Church was built in Ontario, Canada, in 1888, but most recently it sat dormant on a half-acre of land.
- Jonathon Harmer and Lynn Perreault of Harper and Co. spent two years renovating the property after purchasing it in 2018.
- The house has 26-foot-high ceilings, a second-story loft, and refurbished pews.
Canada-based Lynn Perreault and Jonathon Harmer worked on a two-year renovation of the Sacred Heart Church in Princeton, Ontario.
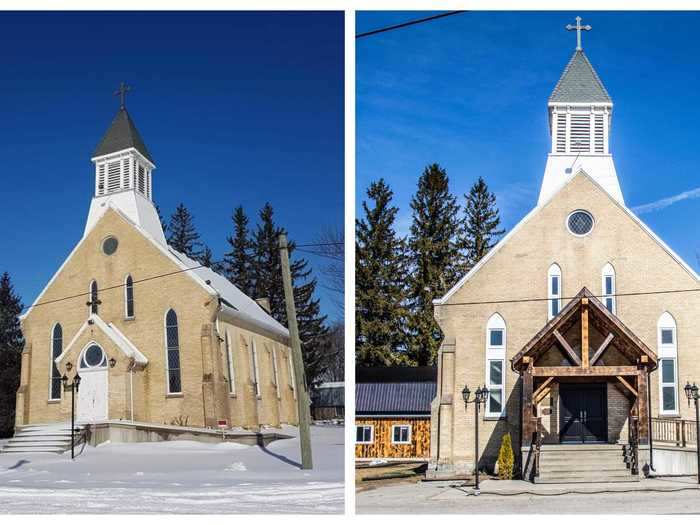
When Sacred Heart Church went up for sale in 2018, Lynn Perreault and Jonathon Harmer said it was "love at first sight."
"This church was begging us to save it," the owners of the home-decor business Harper and Co. told Insider in an email.
By November, Perreault and Harmer had purchased the church and begun plans to revamp it into a single-dwelling home. The church had been relatively unused for 10 years, and the white front doors looked distressed — but that was part of the building's charm.
Inspired by the front doors' chipped paint, the pair dubbed their renovation "The Chippy Church Journey" and documented the two-year process on Facebook. And in recent weeks, the renovated home went viral on TikTok, where realtor Brian Ellis — who is selling the property for $ $954,798 ($1.2 million CDN) — shared videos of the sprawling property.
The pair incorporated many of the church's original features into the new home, which has three bedrooms and three bathrooms built on 3,589 square feet of living space.
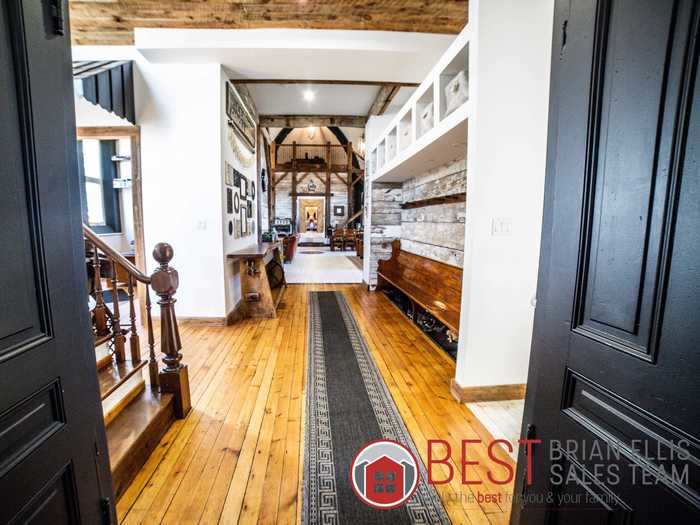
The double-door entry leads to the home's foyer, where the reclaimed wood ceilings are just over 11 feet tall and include nostalgic remnants of the church.
"Many of our fixtures, such as the existing church hanging lights, were refurbished by myself," Perreault said. She added that the lights were handcrafted by a past church member.
Perreault and Harmer refurbished some of the church pews, and placed one of them in the foyer under a coatrack.
The church's pews were removed and donated to members of the community.
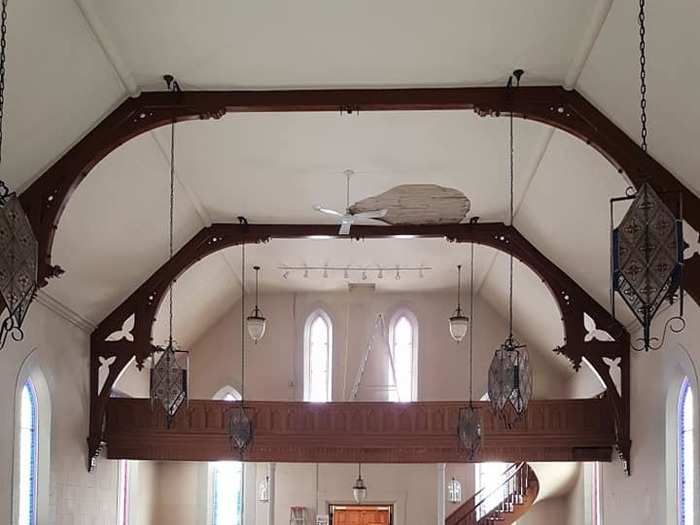
Part of the renovation involved ripping out old red carpet and removing rows of pews. Instead of discarding the pews they didn't refurbish, Perreault and Harmer found homes for them in the local community.
"Our church pews were sold to the congregation — members who had sat in these pews since they were children," they said.
The main room combines the kitchen, living room, and dining room into an open-plan concept.
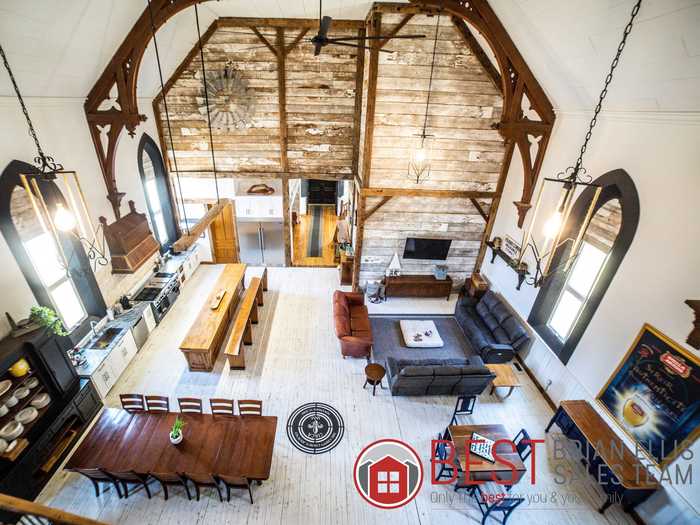
Perreault and Harmer told Insider that they salvaged nearly all of the original structure during the renovation. The home has kept its Ponderosa pine floors, wainscotting, and some of the original wooden trusses across the ceiling.
The living room's ceilings are 26 feet high, and the kitchen has a 13-foot-long island.
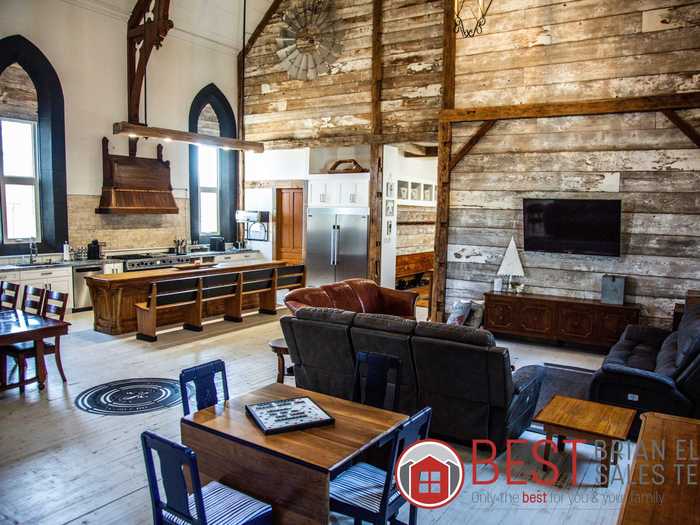
According to the home listing, the kitchen has notable features like leathered granite countertops, a walk-in pantry, and a 13-foot-long island. The island is made of a reclaimed material that was initially an 1895 hardware-store counter from Harmer's hometown of Drumbo, Ontario.
A church pew was made into a hood vent cover over the stove, and there's a handcrafted bar near the stairs to the loft.
Perreault and Harmer partially converted the former sanctuary into a second-story loft.
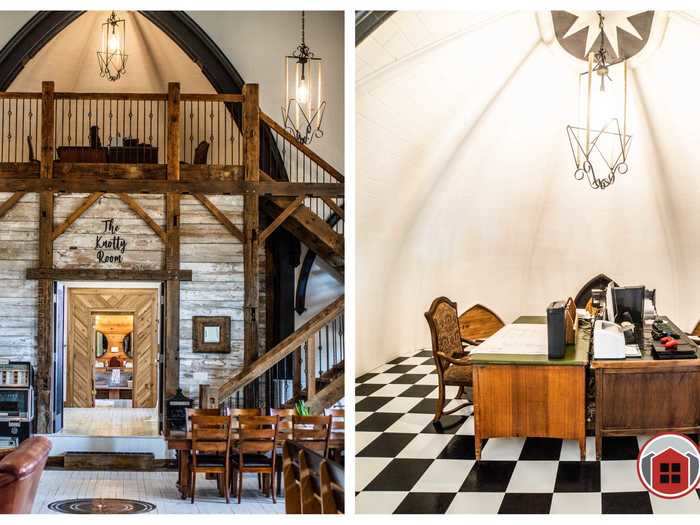
A winding staircase in the home leads to a multifunctional office space decorated with checkered floor tiles and an original light fixture.
The master bedroom was also built into the former sanctuary space, and is located on the first floor near the back of the home.
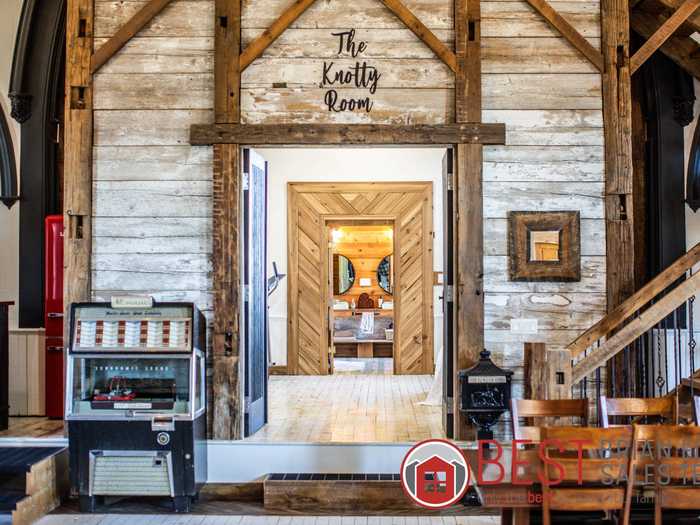
Two double doors open into the master bedroom and a five-piece, en suite bathroom.
There's ample space in the master bedroom.
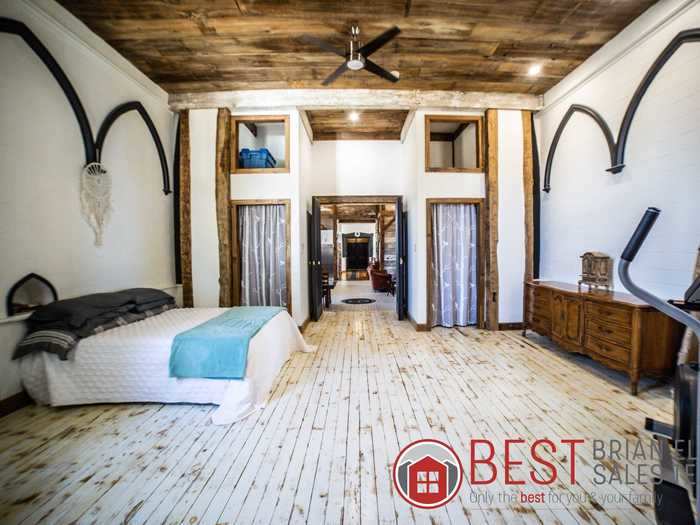
There are double closets and overhead storage spots.
The master bathroom includes a vintage chandelier and sinks.
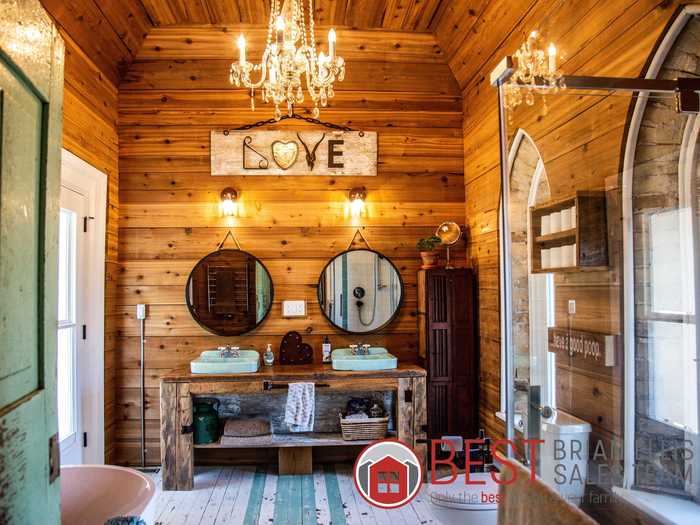
The church's original front doors from 1888 were relocated to the master bathroom. The bathroom also has two vintage sinks from the 1970s, an original 1960s vanity, a chandelier dating to the 1940s, a soaker tub, a towel heater, and a glass shower.
On the other side of the home, a staircase leads to another upstairs area with more bedrooms.
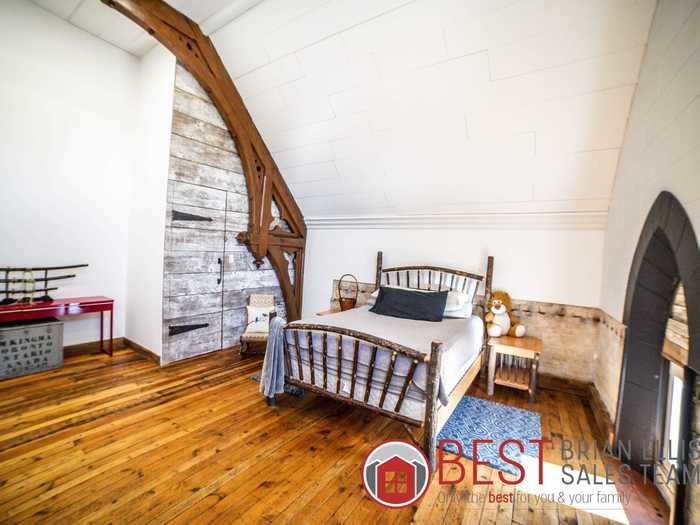
In addition to the master bedroom (on the first floor), there are two bedrooms plus a hangout area.
Outside, there's a 2,000-square-foot workshop - a new addition to the property.
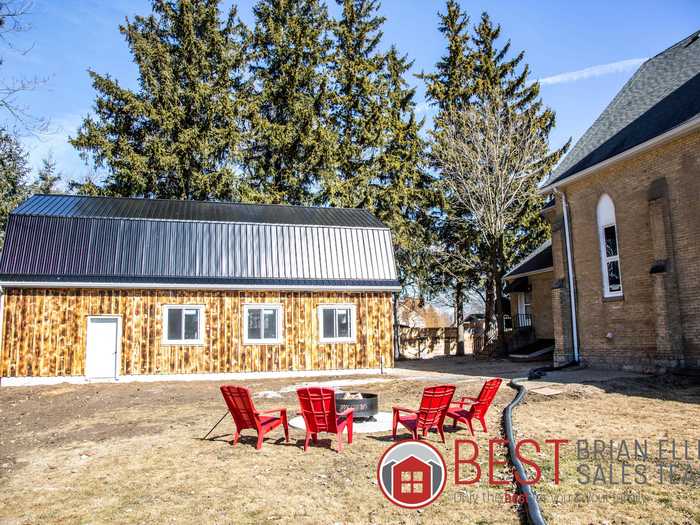
The workshop was built this year and has a wide-open upper level. A fire pit flanked by Adirondack chairs sits in the yard nearby.
People from Thailand to Florida have expressed interest in the $1.2 million home since it hit the market.
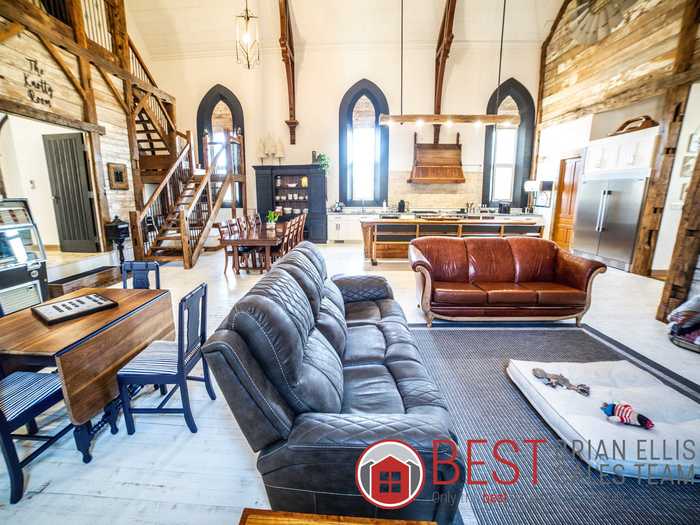
Since the dream house hit the market, Ellis said that locals and people from as far as Thailand, California, and Florida have inquired about the property.
"I've seen it done with other churches and schoolhouses, and sometimes it's not done very well," Ellis said, speaking of renovations. "Here, it's done immaculately — it's a work of art."
READ MORE ARTICLES ON
Popular Right Now
Popular Keywords
Advertisement