32 photos of beautiful tiny-house kitchens that show just how creative homeowners can be

- Tiny-house kitchens can still have large appliances, expensive furnishings, and full islands.
- But some are so small they only have two-burner stoves, limited counter space, and no cabinets.
- Tiny-house owners often devise creative solutions to storage problems.
Dolly Rubiano's tiny house is just 270 square feet but her kitchen feels large due to its white cabinets.
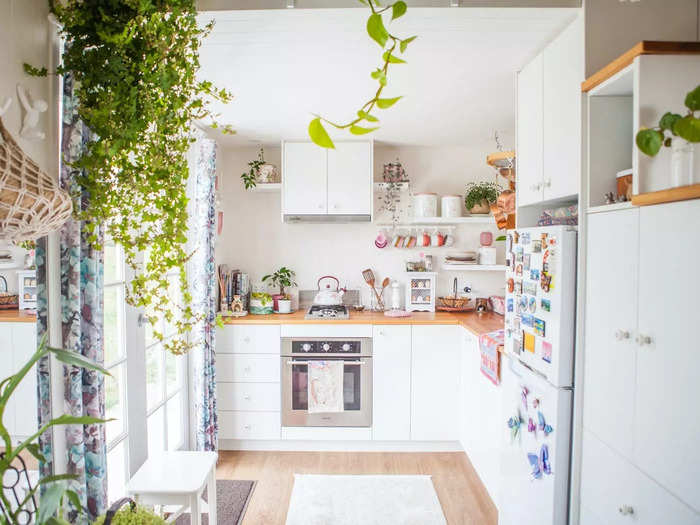
She also featured a lot of greenery in her kitchen and the rest of her tiny home.
Her kitchen also has enough space to feature her unique design style.
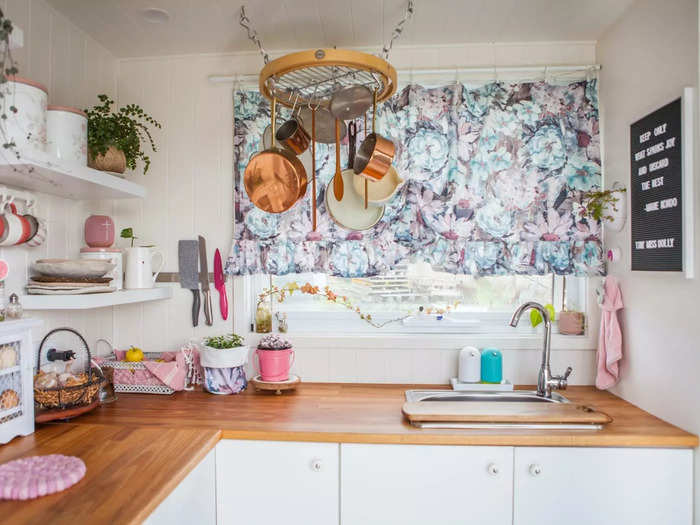
Rubiano said her kitchen style is minimalistic, vintage, and bohemian.
Although she has plenty of counter space, the tiny house only has a two-burner stove.
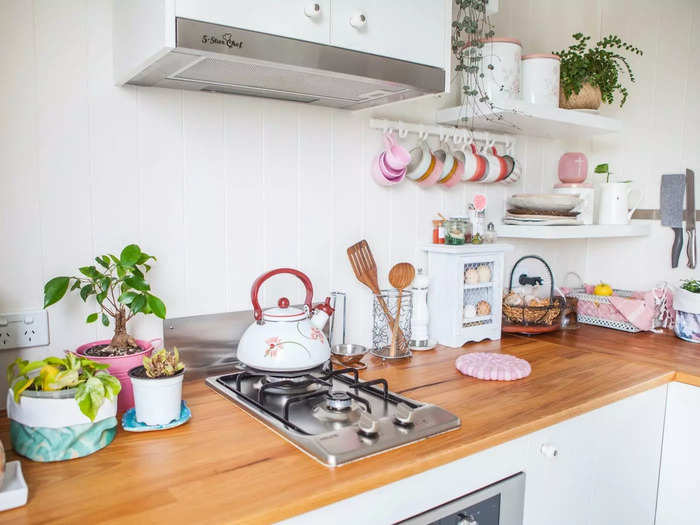
Below the stovetop, there is also a small oven.
This yurt tiny house, which was constructed using poles and fabric, has a traditional kitchen for an atypical home.
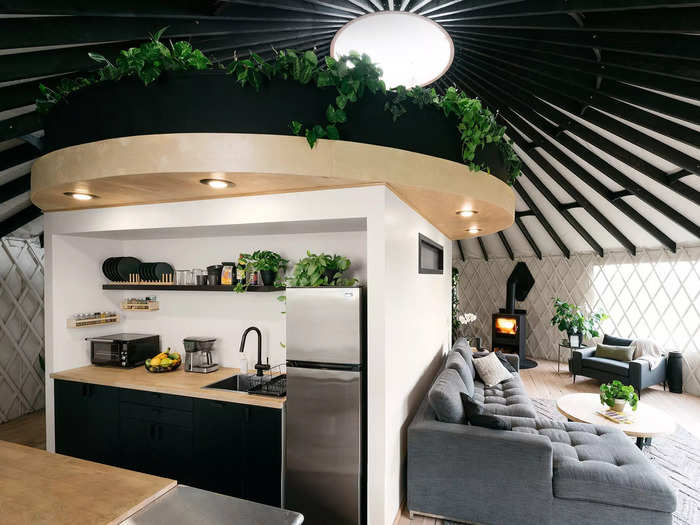
The kitchen is situated in the center of the yurt.
The kitchen even has a large island where the owners can enjoy their meals.
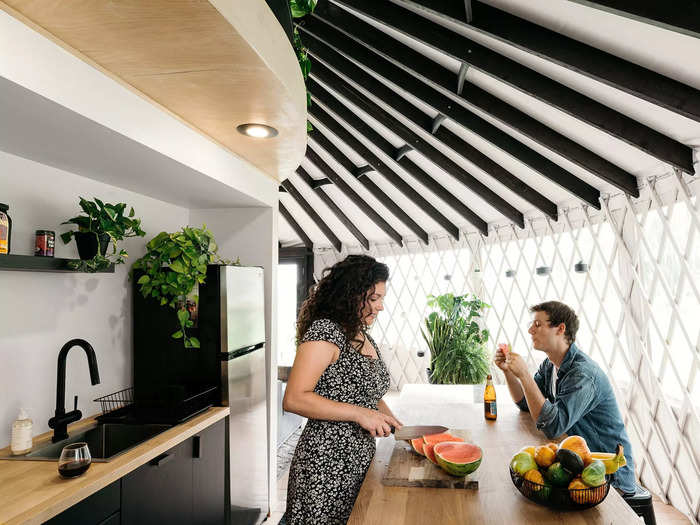
In this Airbnb tiny house, the kitchen has an island and a garage door.
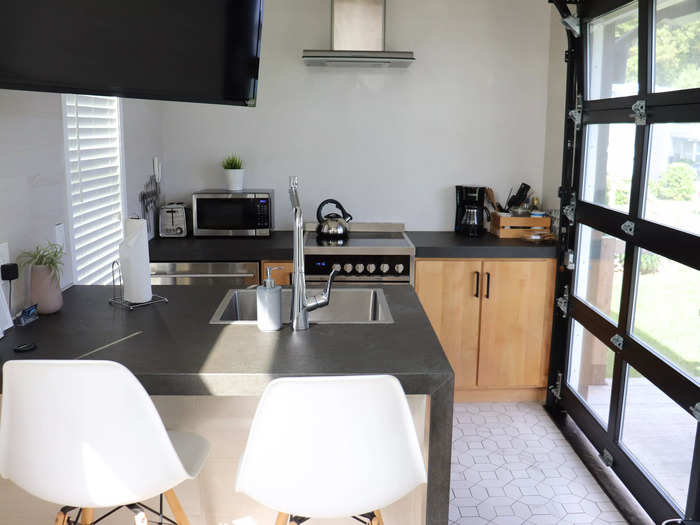
While the island only seats two, it adds more counter space for cooking and prep. The garage door opens to make the tiny house feel more spacious.
Behind the island, you can find a small fridge, freezer, a four-burner stove, and an oven.
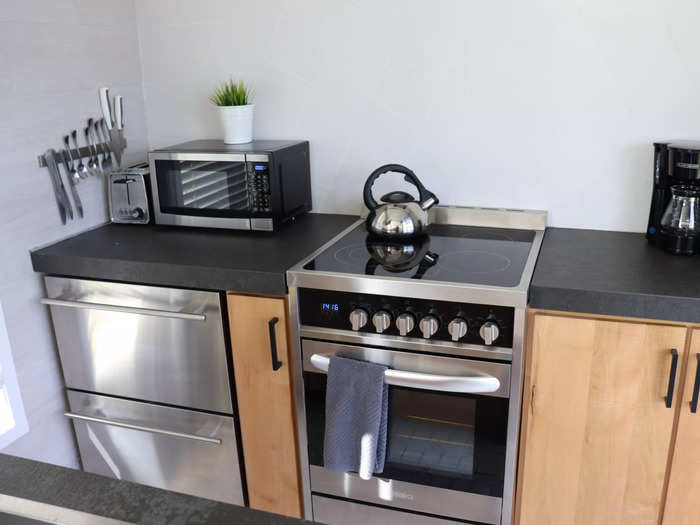
There's also plenty of cabinets for storage.
The kitchen also comes equipped with a deep sink.
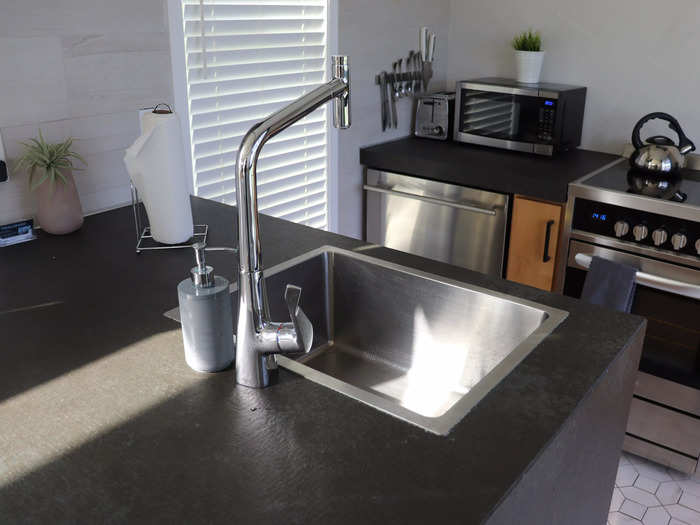
The kitchen sink matches the stainless-steel appliances.
Meanwhile, Alexis Stephens and Christian Parsons made sure their tiny-house kitchen was made entirely of reclaimed wood.
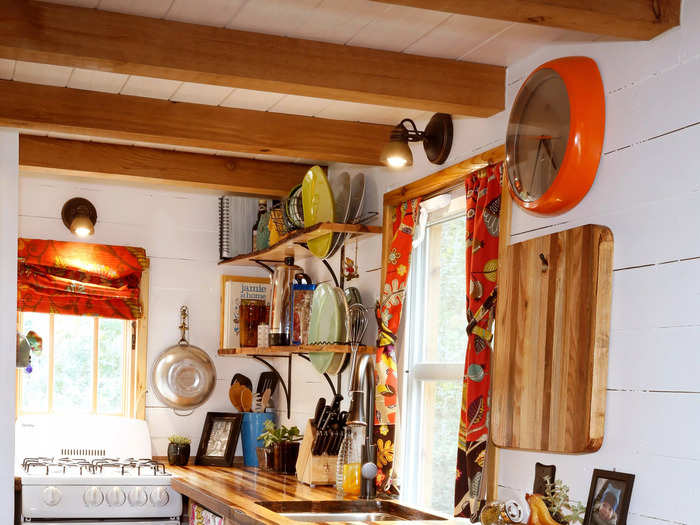
The kitchen countertop is made of four different varieties of trees that fell in a tornado.
The couple also calls their home "the world's most traveled tiny house," so they have unique design elements that were made to make travel easier.
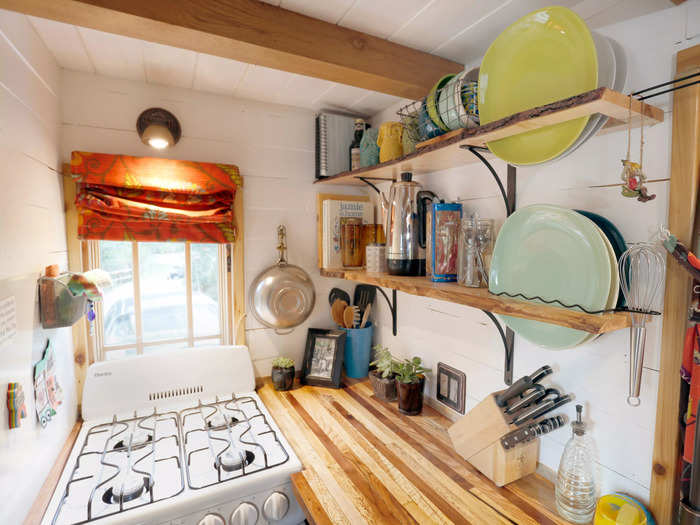
Since their home is always on the road, they had to make sure nothing in their kitchen moved while driving down highways. The dish rack, for example, is designed to hold the plates in place.
Their tiny house even has a full pantry, which helps keep everything in place when the tiny house is moving.
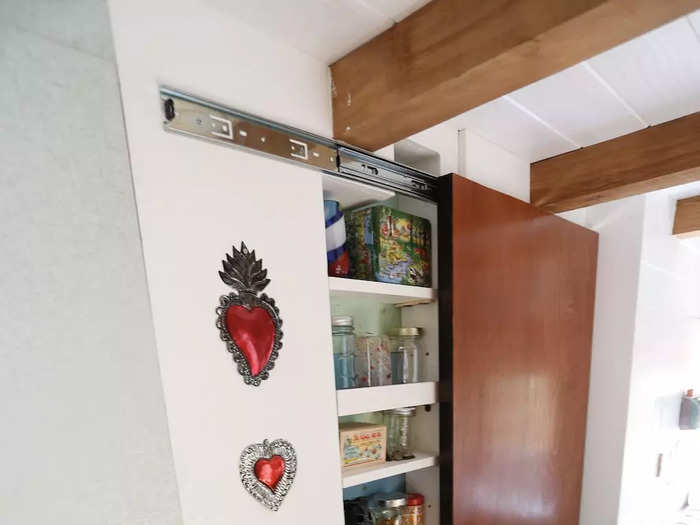
The pantry has 15 shelves for spices, canned goods, and other foods.
This Airbnb tiny house has a large, L-shaped kitchen.
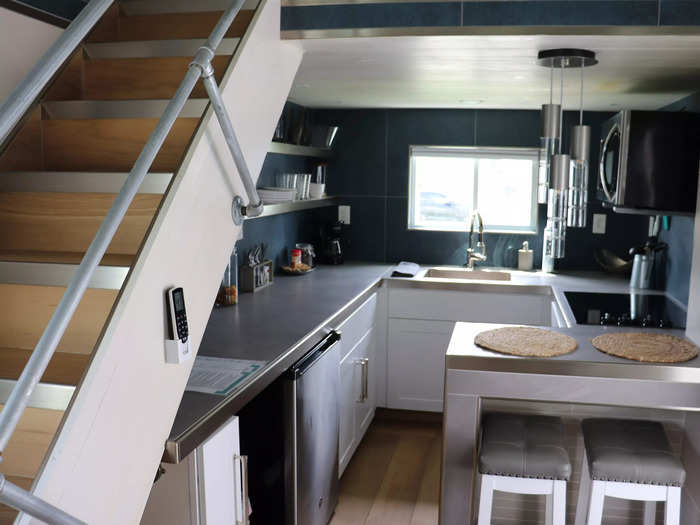
The kitchen has plenty of counter space and two seats for eating.
Shelving is often used instead of upper cabinets because it makes the space feel more open.
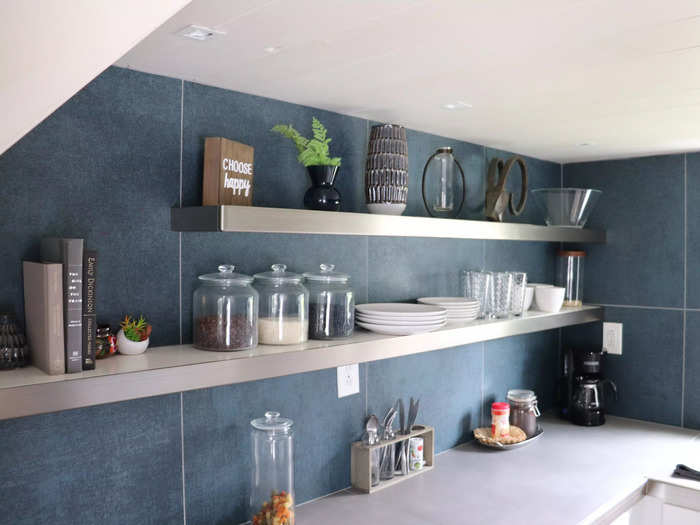
Open shelving is perfect for storing plates, cups, and decorative knick-knacks.
Although the kitchen is large, it only has a mini-fridge.
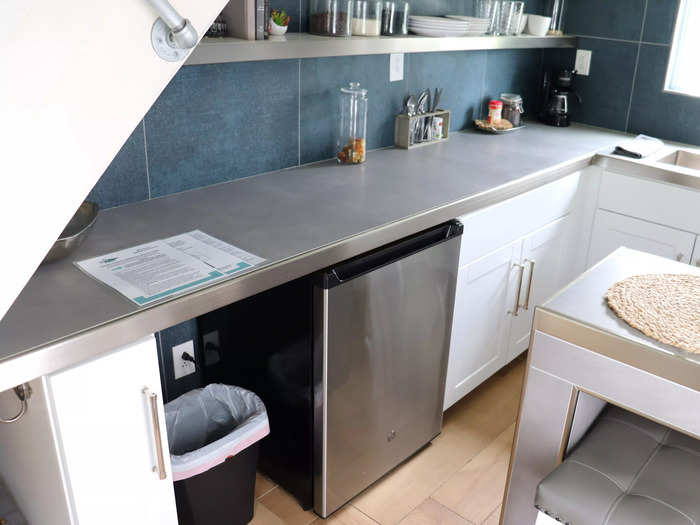
There's also a four-burner stove in this kitchen.
Amanda Burger and her two children live in this tiny house, where the kitchen countertops are made from marble.
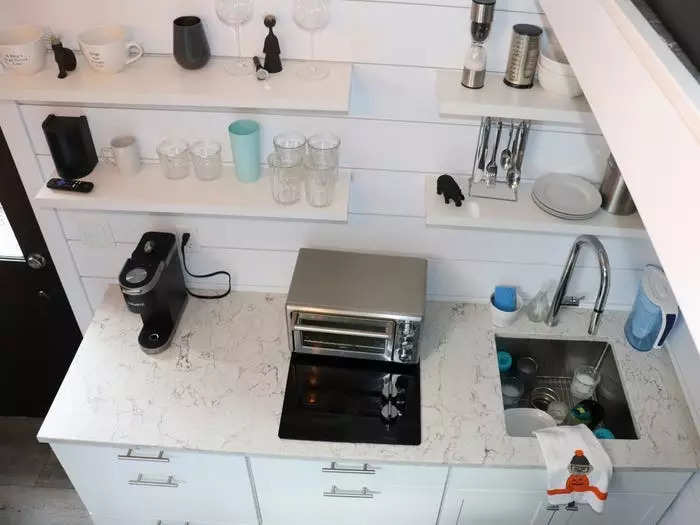
To save space, Burger places her toaster oven on top of her stove top, and she uses shelves to make the space feel larger.
On the other wall, there is a staircase that leads to her children's bedroom. She also uses it as a pantry.
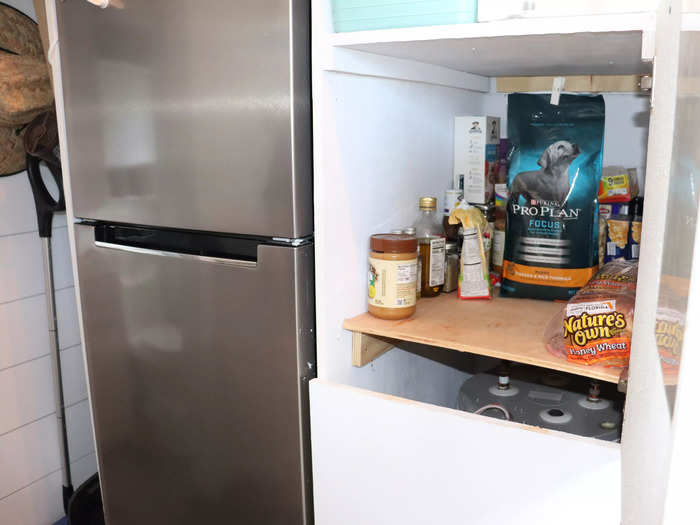
Her fridge is also stainless steel.
Burger's kitchen table pulls down from the wall when the family needs to eat.
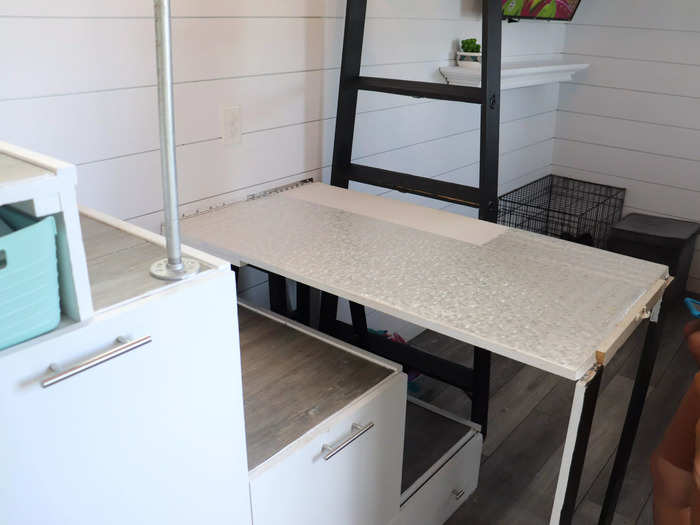
When the table is not in use, the table is pulled up and is camouflaged as a painting on the wall.
In this rustic tiny house, the kitchen is on the smaller side.
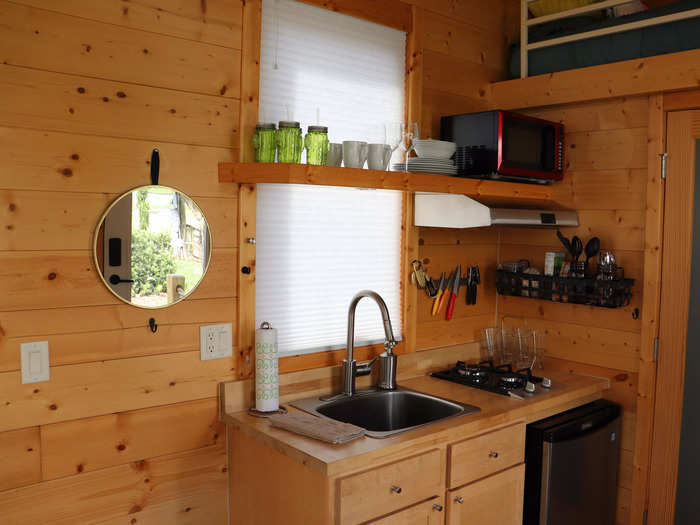
The kitchen in this Airbnb has a shelf above the sink that is perfect for the microwave, cups, and plates.
Due to its size, the kitchen just has a sink, a two-burner stove, and a mini-fridge.
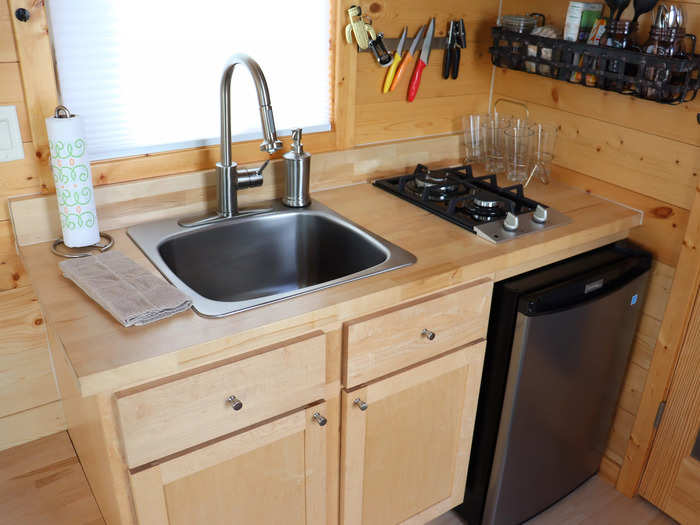
There is little counter space so the walls are used for additional storage for spices and knives.
To save space, the kitchen table is pulled out from the wall when in use.
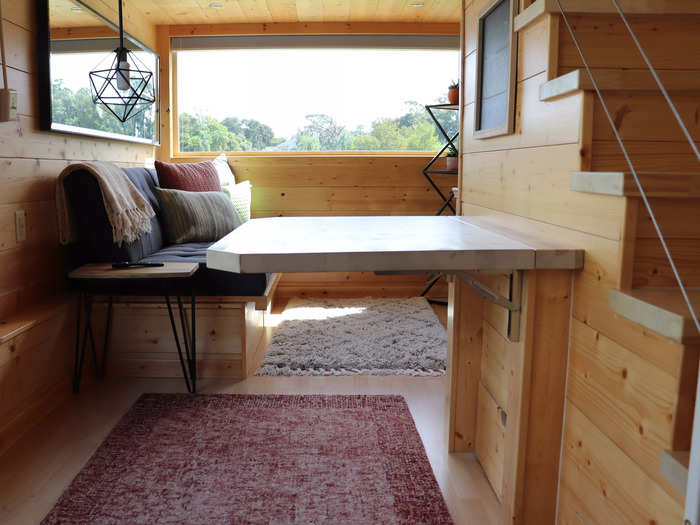
The table is all wood to match the rest of the tiny house.
Although this isn't the size of your typical family kitchen, this tiny house still fits a family of five.
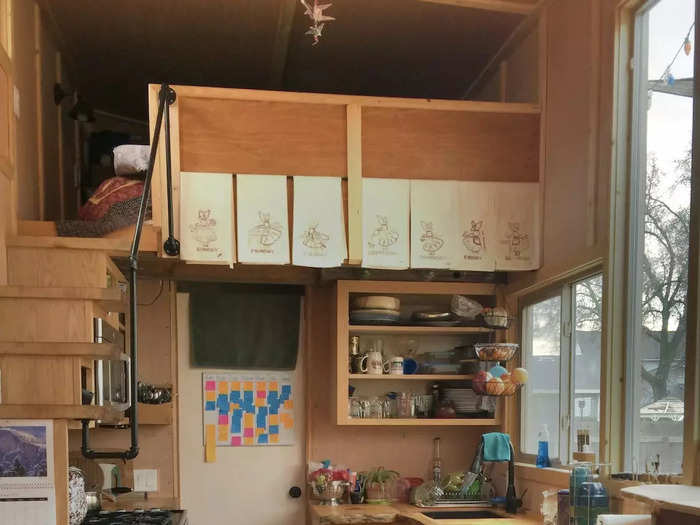
Kathrina Jones lives in this tiny house with her husband and their three children. She said her kitchen is one of the most important features of the house because she's a baker.
The kitchen has a four-burner stove and a microwave. There's also a full-sized sink on the other wall.
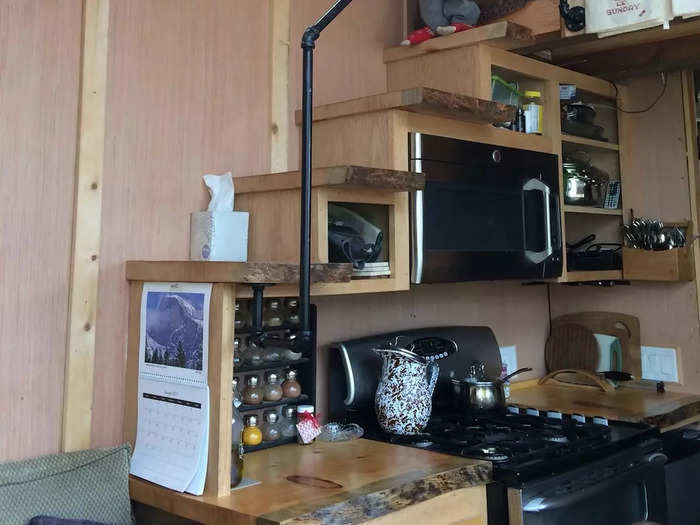
The underside of the stairs to the master bedroom is filled with storage cabinets.
The kitchen also includes a large table with wrap-around seating.
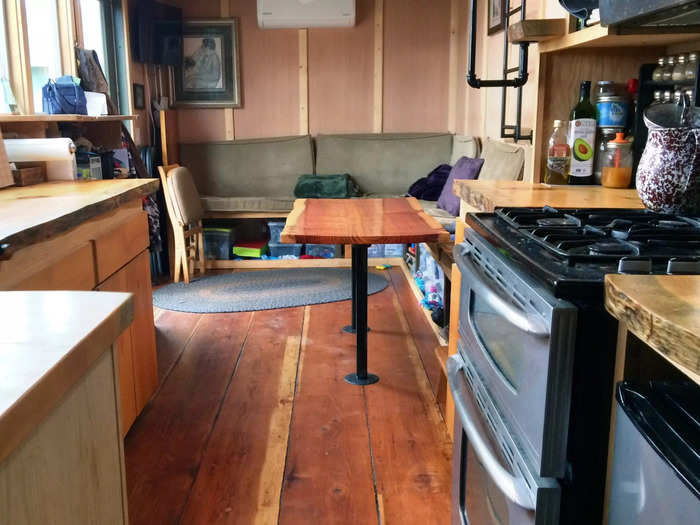
Jones said they have actually hosted 12-person dinner parties in their tiny house's kitchen.
Keri Gailloux lives in a school bus-turned tiny house, and her kitchen is quaint.
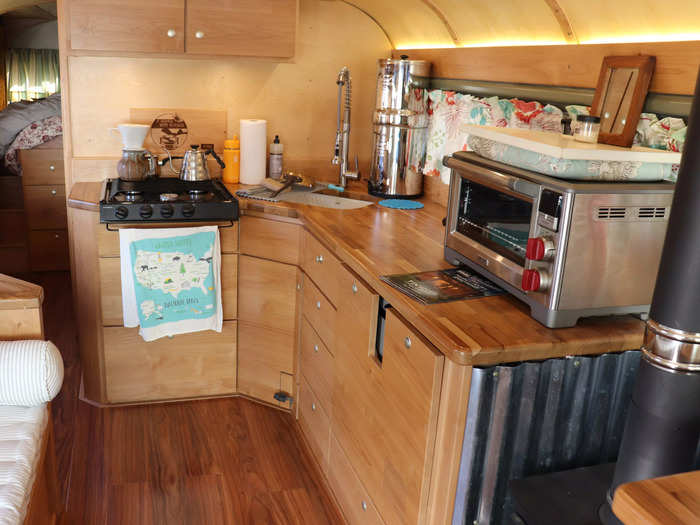
Her kitchen has an oven, a stovetop, and a sink, and plenty of cabinets.
Though her kitchen is on the smaller side, there is still plenty of counter space for all of her appliances.
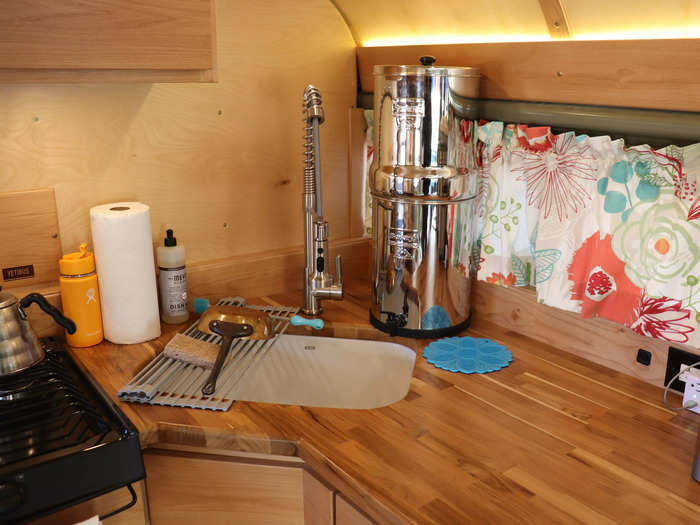
Her countertops are also made of wood, which is common for tiny homes.
The refrigerator pulls out from a drawer to help save floor space aboard the school bus.
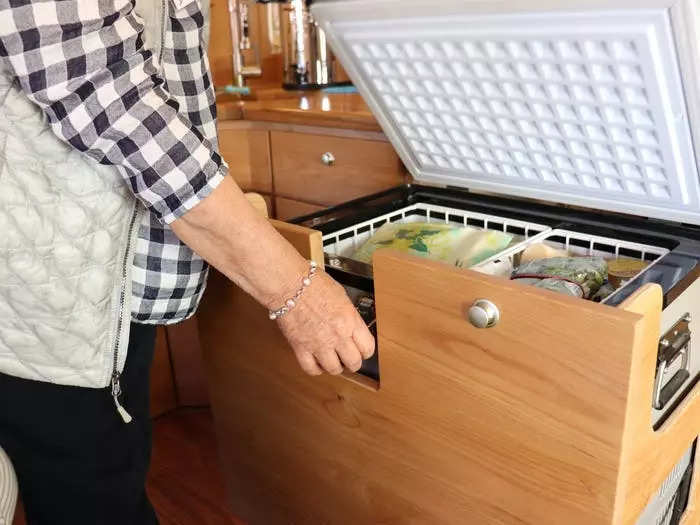
The drawer's knob is actually a button that locks and keeps it in place as Gailloux drives.
This tiny house, which is also available on Airbnb, has a full and spacious kitchen.
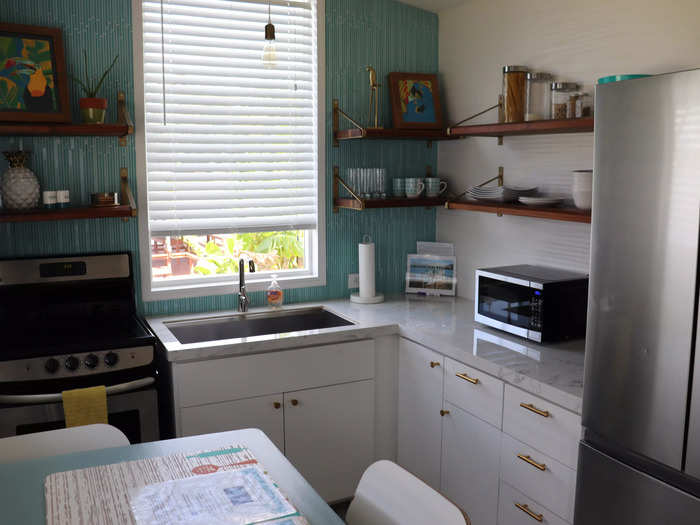
This kitchen has a large sink, an oven, and a microwave.
The rentable tiny house has a large refrigerator like those used in a traditional-sized home.
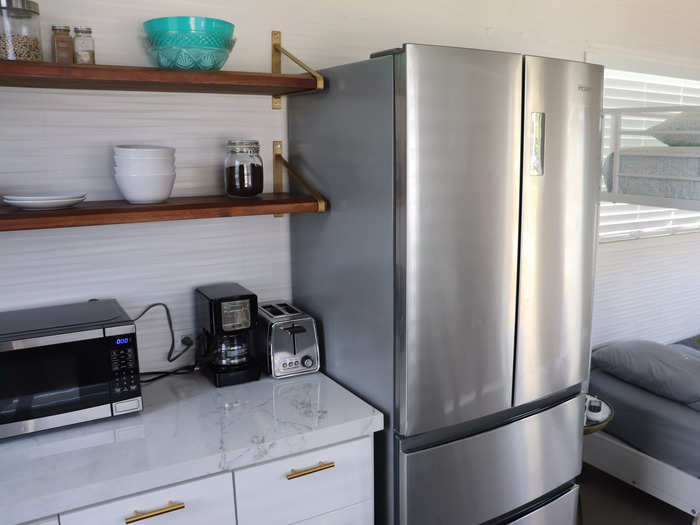
The stainless-steel fridge has double doors and two freezers at the bottom.
This kitchen also has a normal-sized kitchen table.
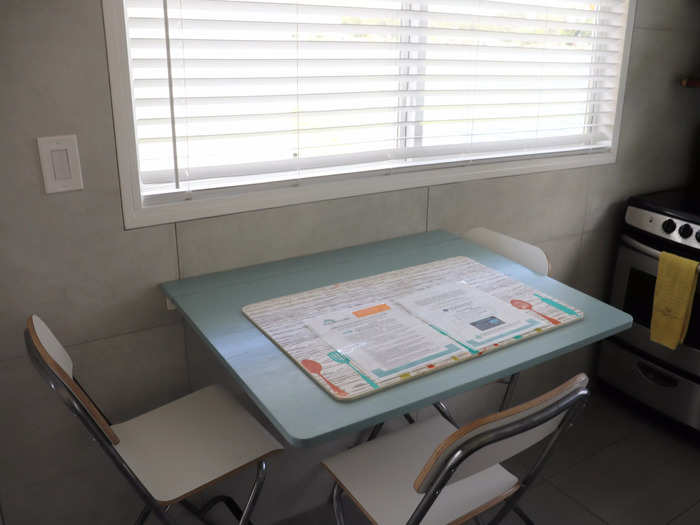
Although the traditional kitchen table takes up more space, it can seat four people.
The Sueiro family of four lives on a 40-foot sailboat, and their kitchen is just a small galley.
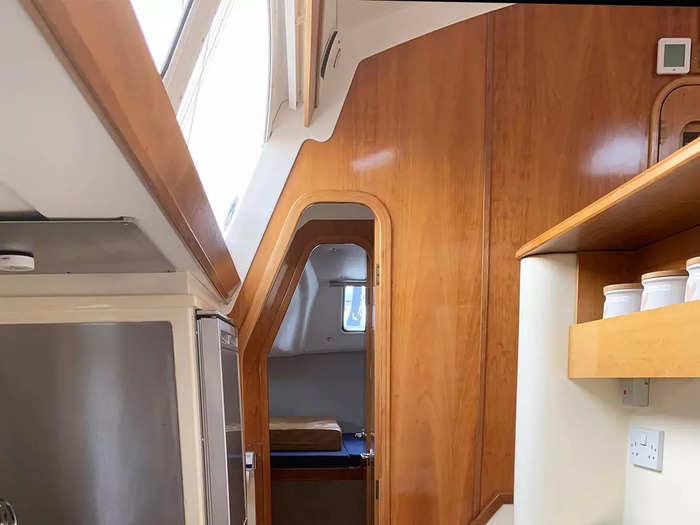
William and Jessica Sueiro's quaint kitchen has a two-basin sink, a stovetop, and an oven.
When they go grocery shopping, they have to store most of their food under the floorboards.
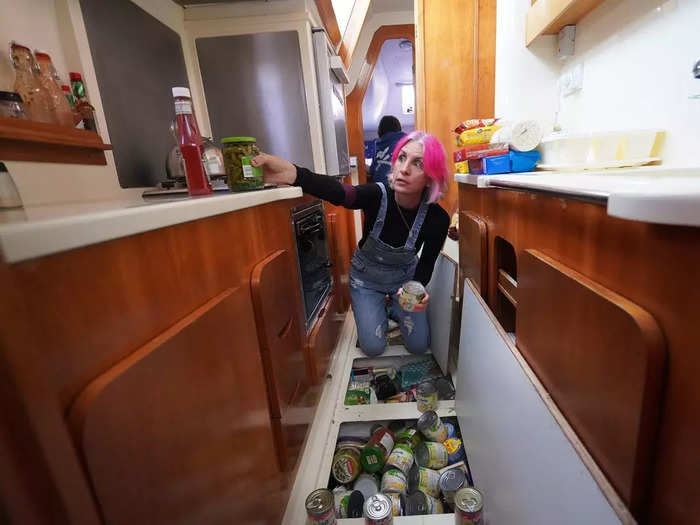
When they go grocery shopping, they have to store most of their food under the floorboards.
But the family does have a large kitchen table where they congregate regularly.
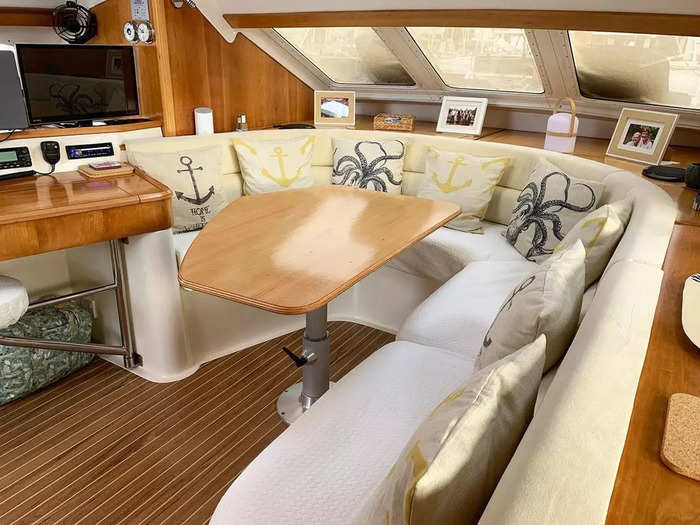
They use this table to prep meals because there isn't enough space in the galley, and they use it for family game nights.
READ MORE ARTICLES ON
Advertisement