HOUSE OF THE DAY: This $29 Million Historic Mansion In The Hamptons Is An Absolute Stunner
To get to The Pond House, you drive up a long private driveway, which passes under the home's portico entrance.

Here is a more direct view of the front of the 12,000-square-foot Pond House.
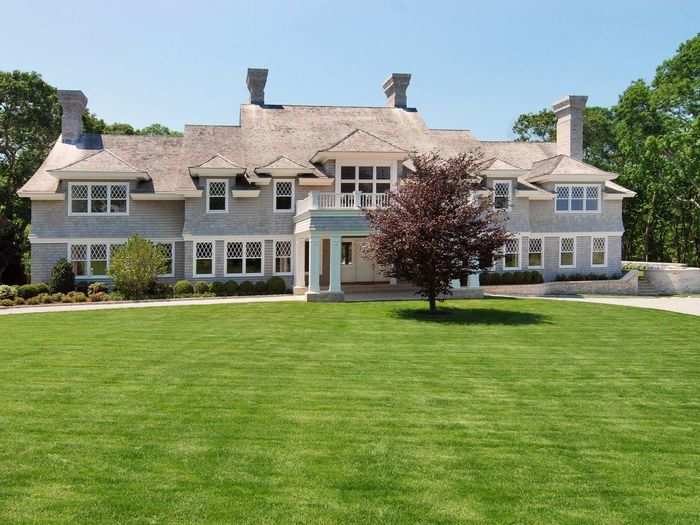
And the 1,800-square-foot guest house, which includes a living room, full kitchen, two bedrooms and bathrooms.
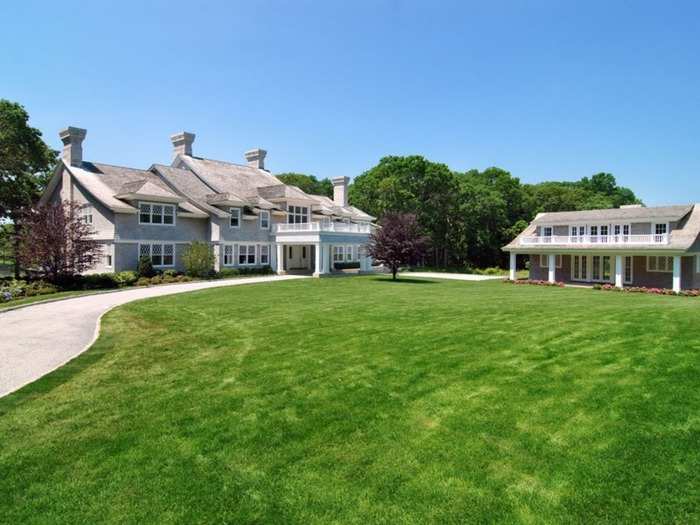
Upon entering the main house, a cove-lit hallway leads to the great room.
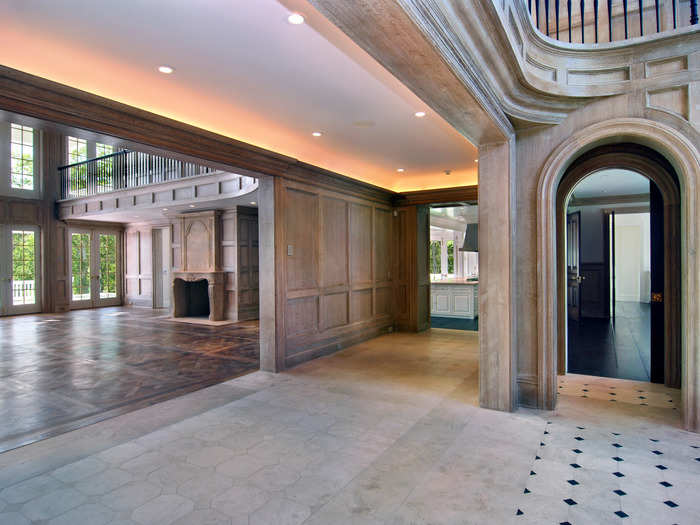
The room is huge. It has the 30-foot-high French limestone-paved walls with matching fireplaces on opposite sides. The wall of windows overlooks the pond, with the French doors opening to the waterside terrace.
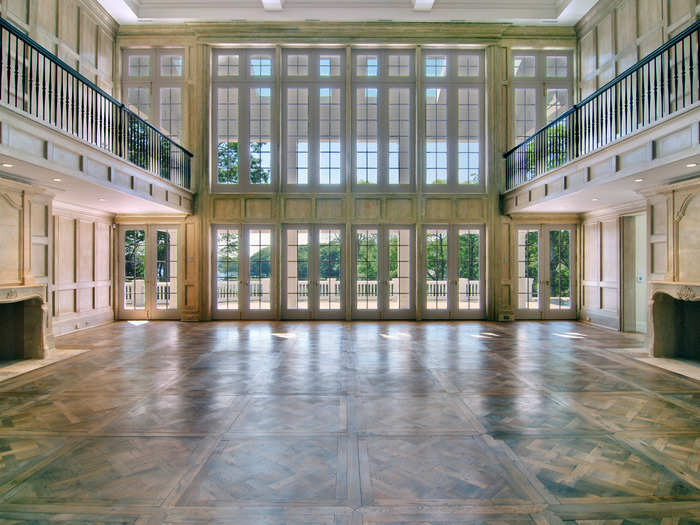
Here is a picture of the double-height entry hall furnished.
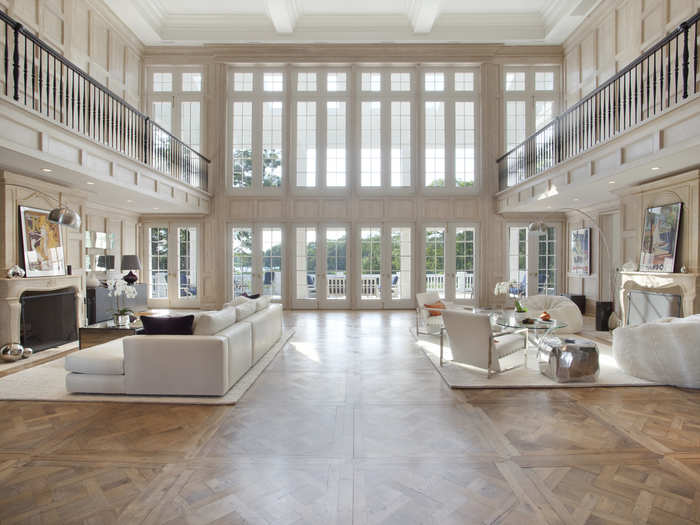
And this is a close-up of the "museum-quality 18th-century French Louis XV carved stone" fireplace in the family room.
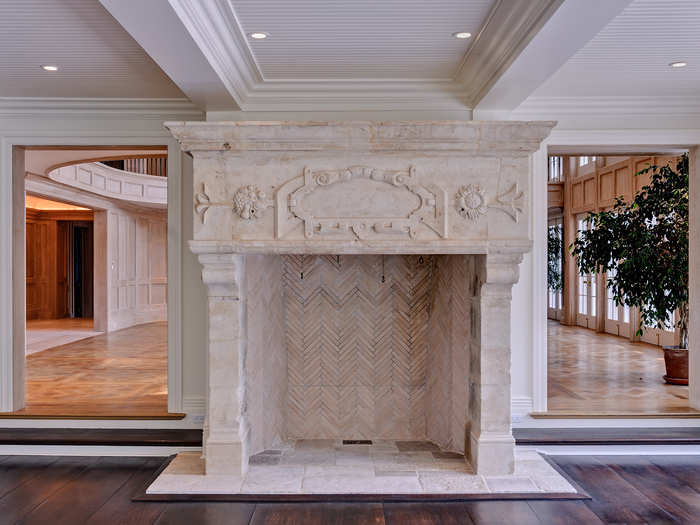
Which connects to the kitchen. The wall of French doors opens to the Georgica pond, pool, and outdoor grilling area.
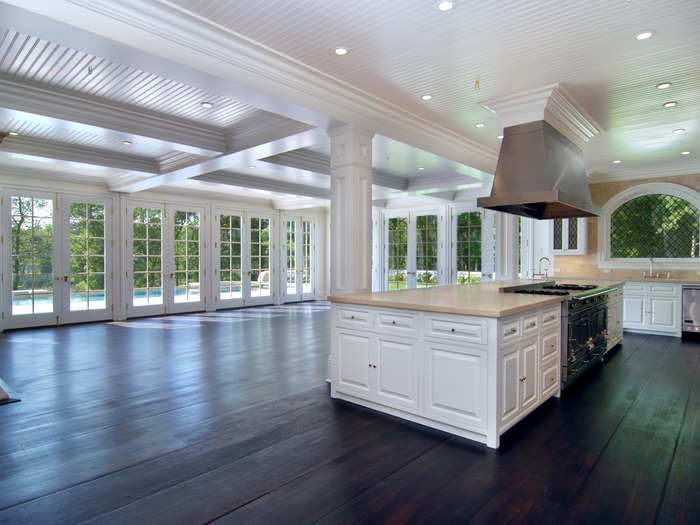
Here is a photo of the furnished kitchen/family room. The kitchen itself is equipped with a La Cornue stove, two dishwashers, two refrigerators, and custom cabinetry. Next to the kitchen is a second catering kitchen for entertaining.
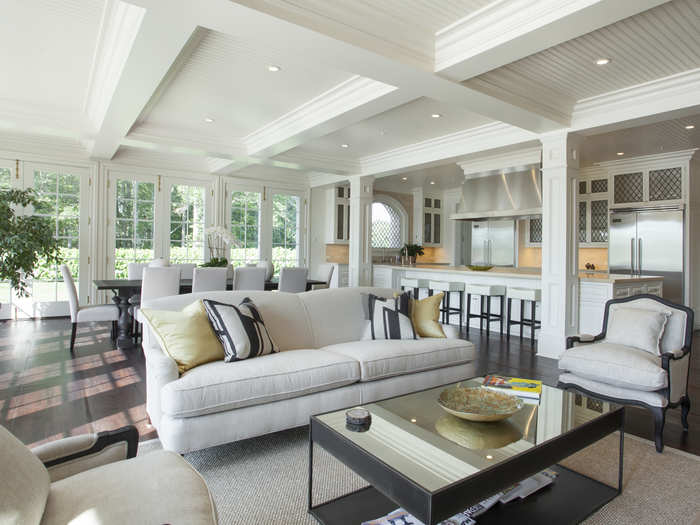
And another view of the sitting area.
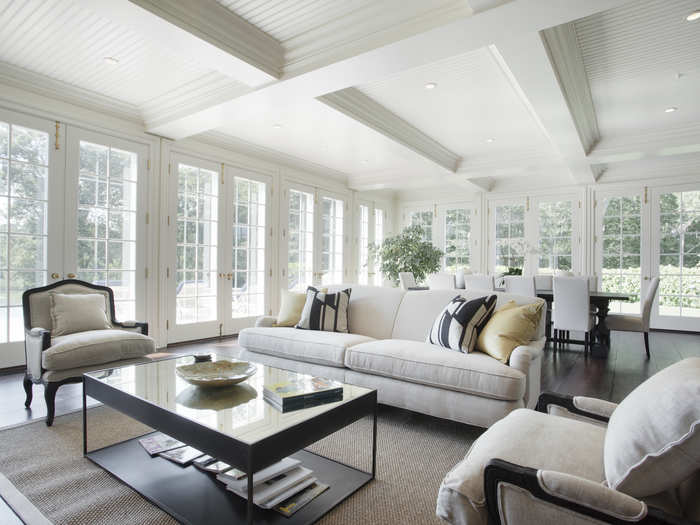
The architect paid attention to every detail. The library downstairs is paneled in black walnut.
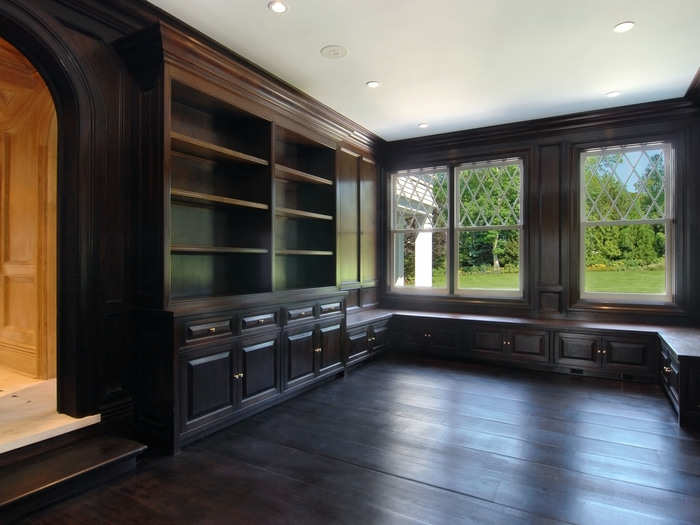
Upstairs, the second floor has a large gallery overlooking the living room and French doors leading to more porches.
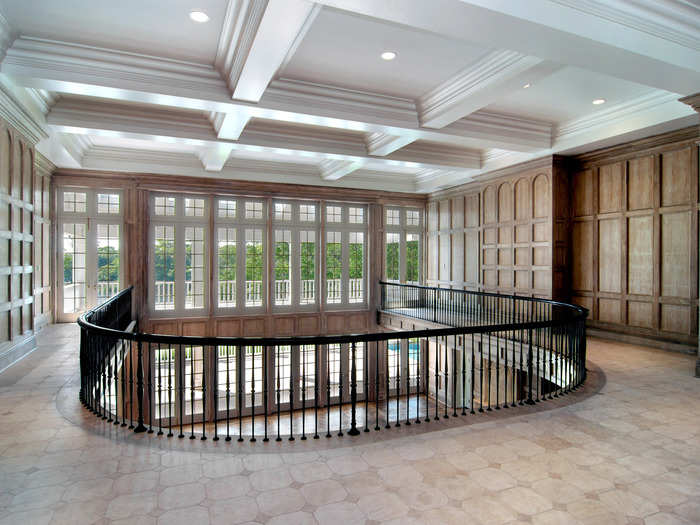
The staircase has custom iron railings specifically designed and cast for the house. The diamond-pane leaded windows in the back are made from hand-crafted glass.
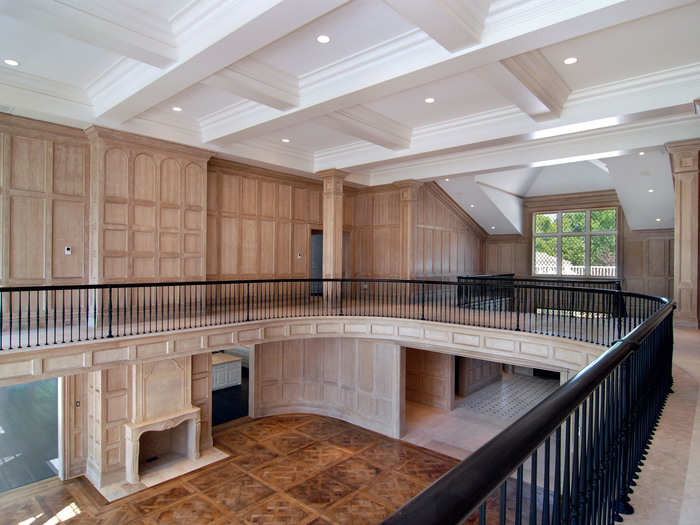
The master suite features a bedroom with an antique French stone fireplace, wainscoted ceiling, private porch, and a separate sitting room.
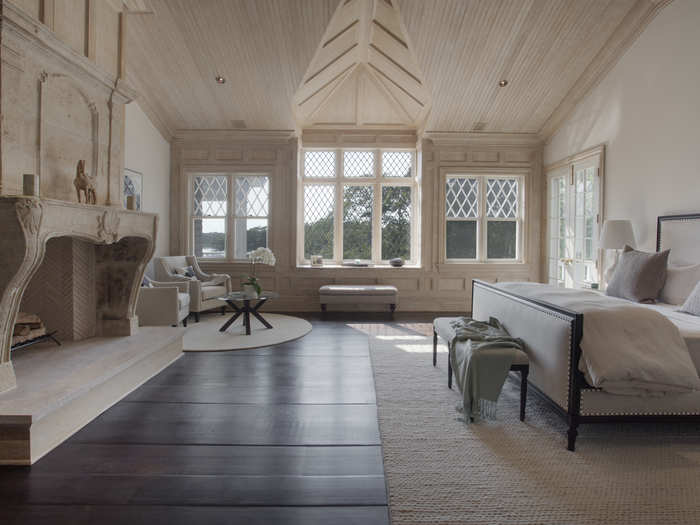
The master bath features a hand-carved limestone tub, a steam shower, sauna, and his-and-hers walk-in closets. The bathroom marble was selected in Verona, Italy, and the counters and tiles were carved from single blocks of stone by Italian craftsmen.
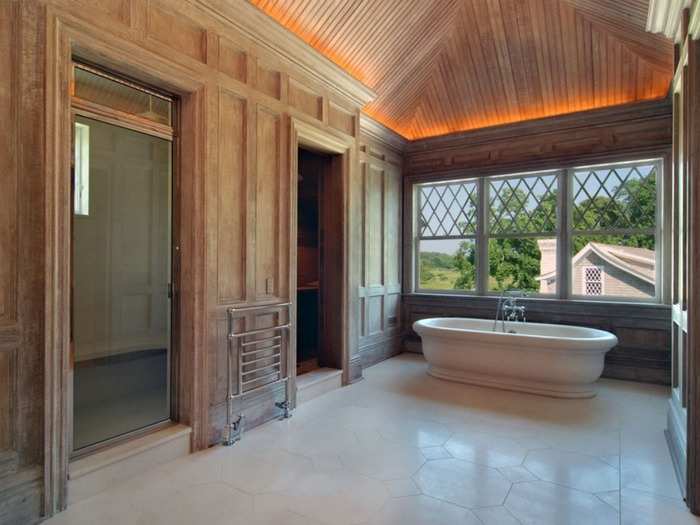
From the upstairs patio, you can see the 203-foot Georgica Pond front and the adjacent 17-acre meadow preserve. On the pond there is a wooden plank path to launch a small boat.
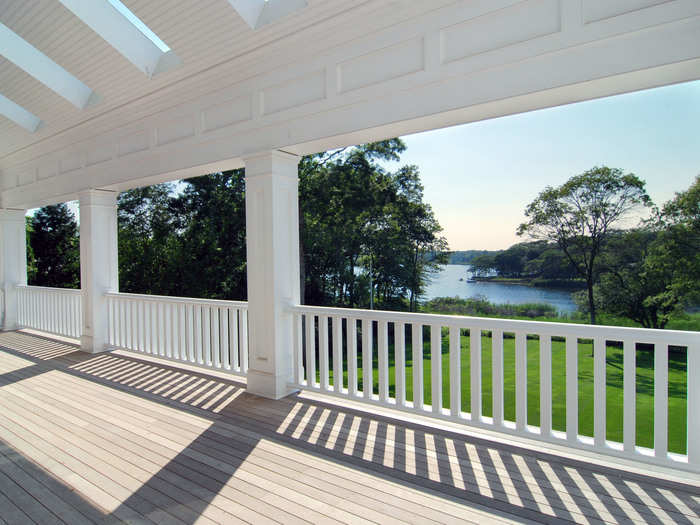
And if you step downstairs, you get an even better view of the pond, 25-by-45-foot infinity-edged pool, and hot tub.
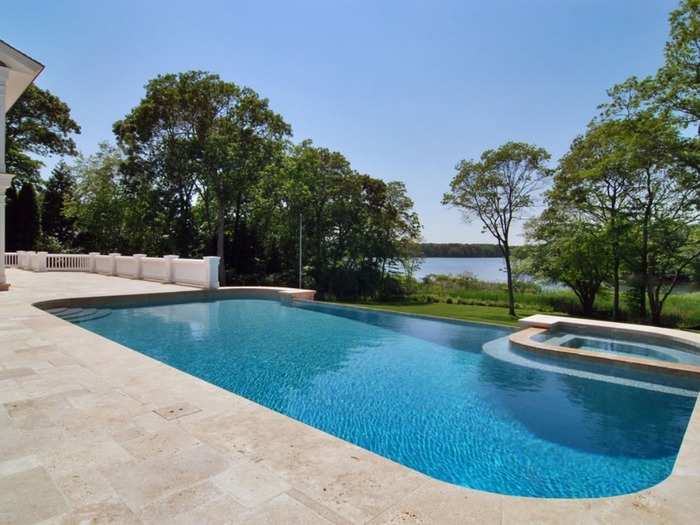
But if Brooklyn is more your scene
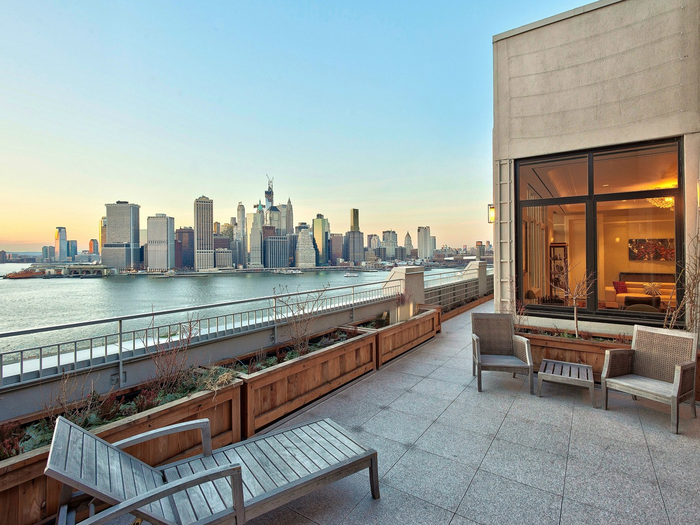
Popular Right Now
Advertisement