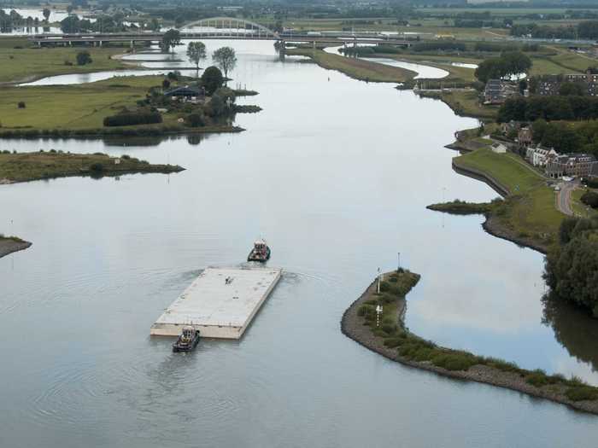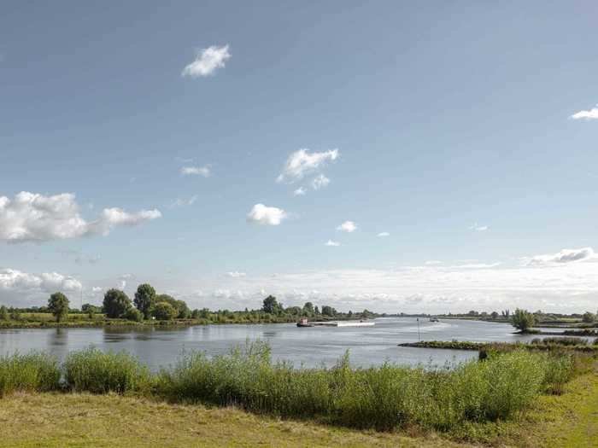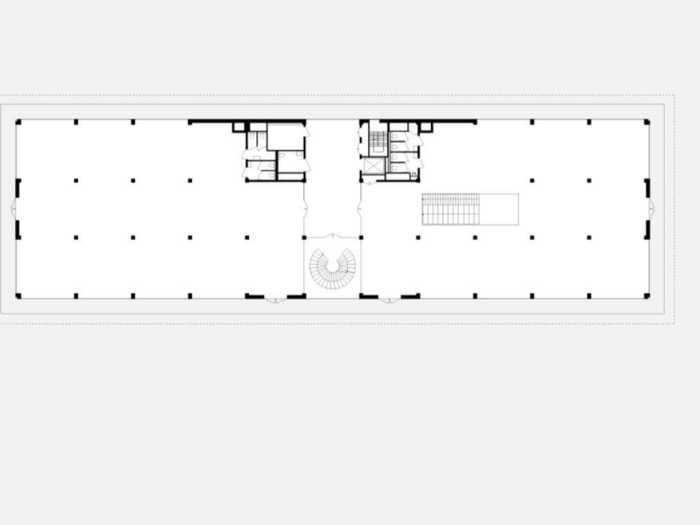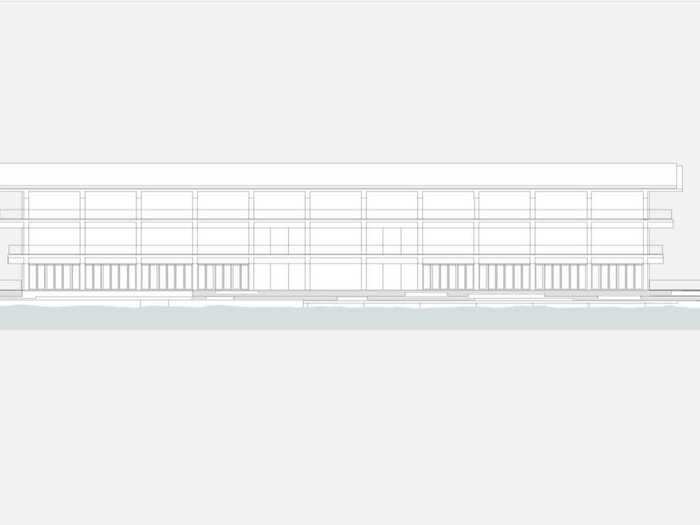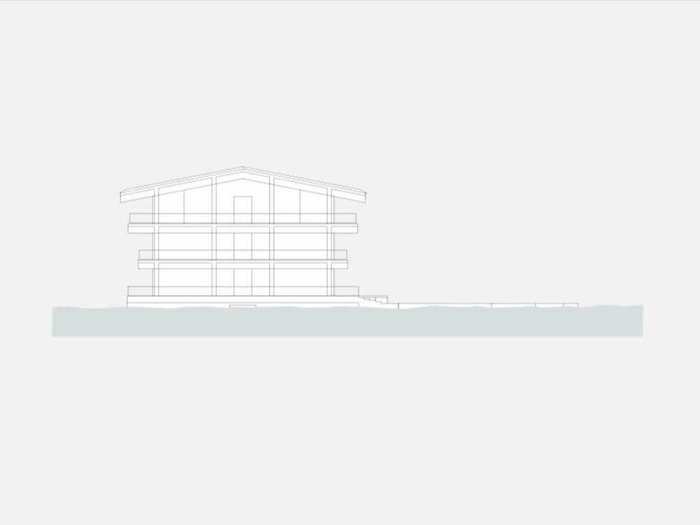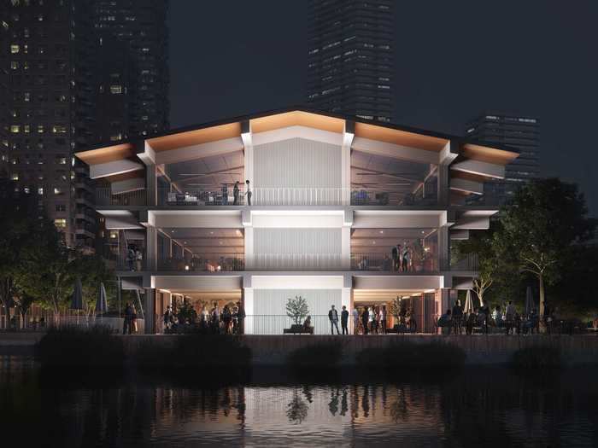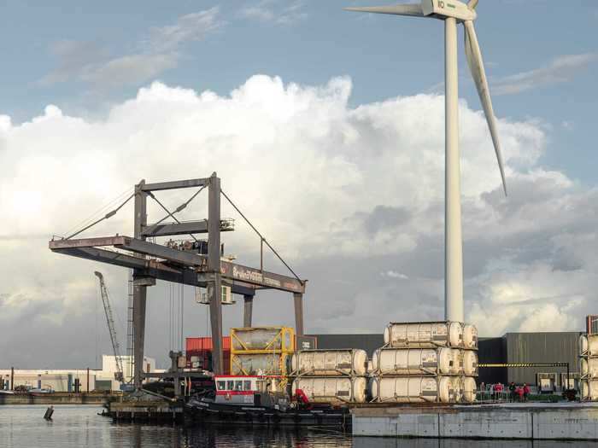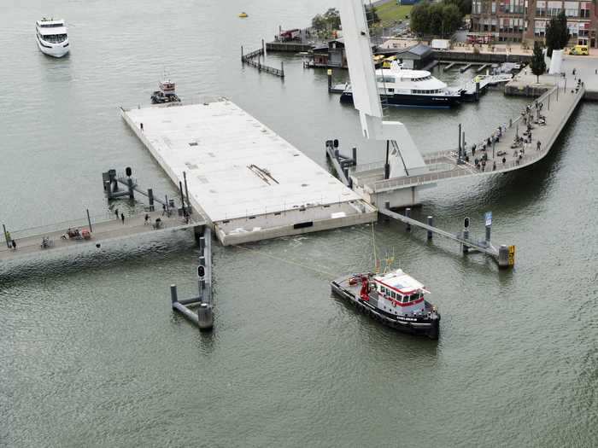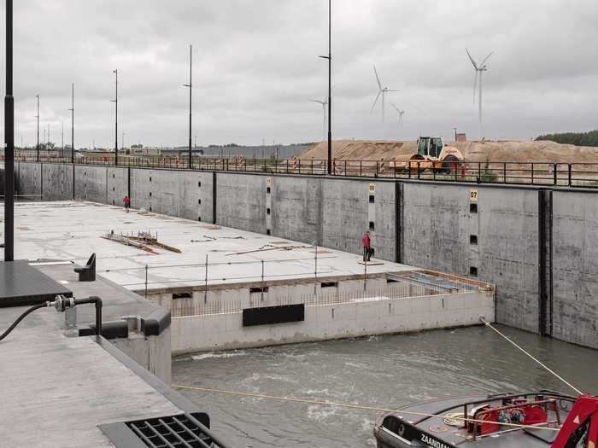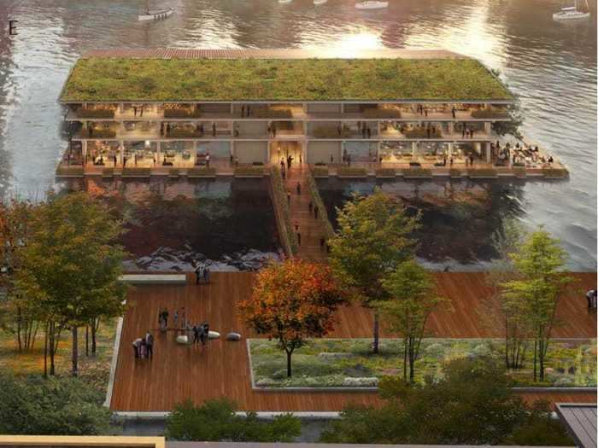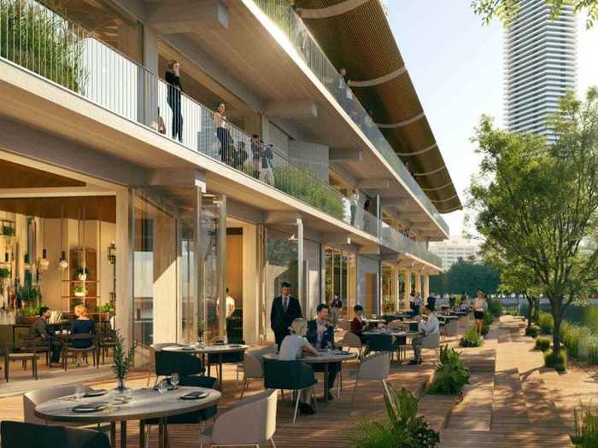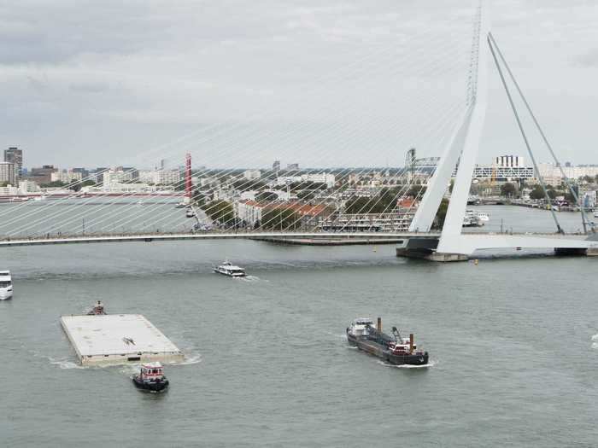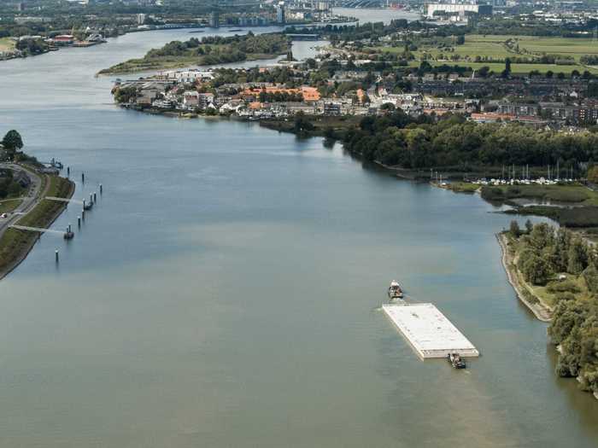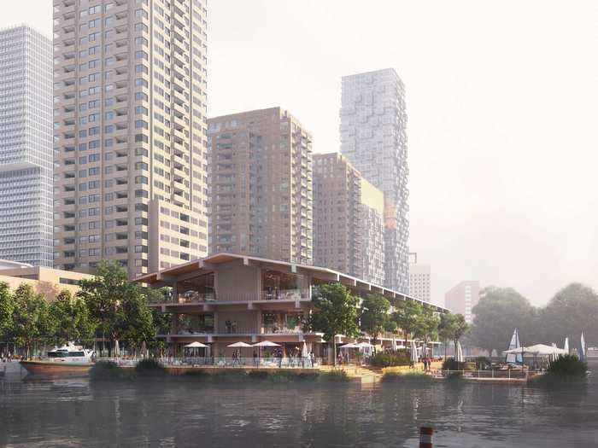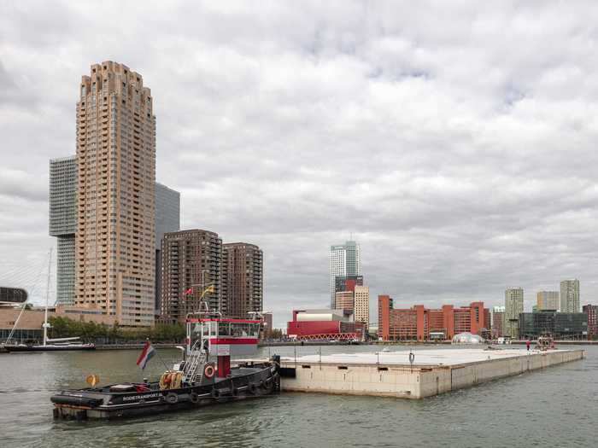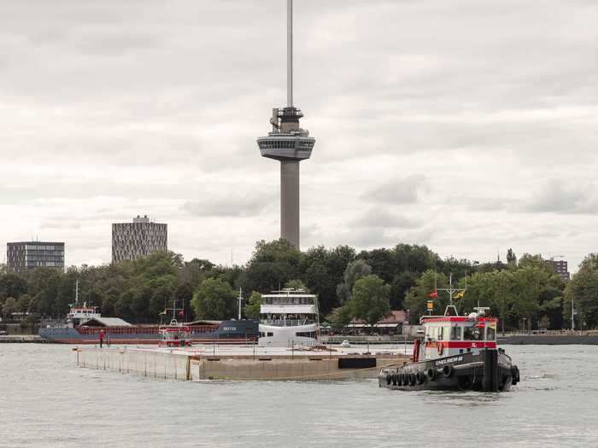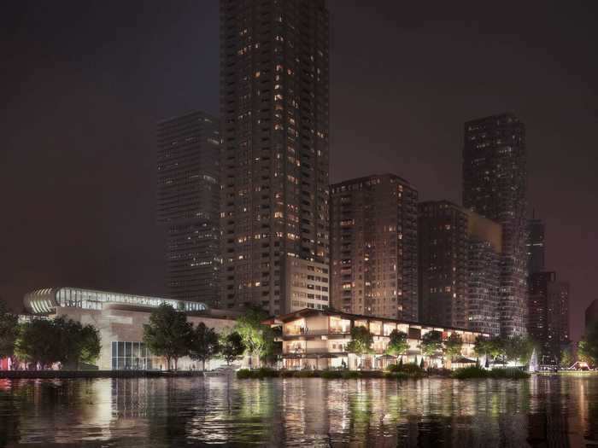Powerhouse Company floating office.Powerhouse Company
- A design studio created the world's largest floating office in Rotterdam.
- The office is made of wood and uses solar panels for energy.
- Designers call it "climate resilient," because it is designed to float in case of rising sea levels.
Dutch design studio Powerhouse Company is creating a massive floating office for a Rotterdam NGO. The office is a way for the Global Center on Adaptation, an NGO based on planning and investing in technology to mitigate climate change, to live out its mission.
So far, the concrete base has been constructed and put into place. Now, construction is ongoing for workspaces and a restaurant that will also go on board.
Other, larger companies are also thinking about how they will survive as climate change alters the world and the way we live. Alphabet, Google's parent company, powers its data centers around the world with renewable energy. In plans for the new San Jose campus, Google also addresses issues like urban heat islands in design plans, combatting them with large open spaces and accessible public transportation. Some major investors, like Microsoft cofounder and former CEO Bill Gates, are investing in renewable energy startups as well.
Here's a look at the floating office.
The structure will be made of timber to minimize the carbon footprint.
Powerhouse Company floating office.
Powerhouse Company
According to project architect Paul Sanders, the building can be easily taken apart and reused as part of the "circular economy," aimed at eliminating waste by continually reusing resources.
Powerhouse Company floating office.
Powerhouse Company
The floor plan was designed as a grid for this exact reason, to make deconstructing it easier.
Floating Office.
Powerhouse Company
The entire structure will be three stories tall.
Floating Office.
Powerhouse Company
Balconies and an overhanging roof will provide natural shade and shelter from the elements.
Floating Office.
Powerhouse Company
Floor to ceiling windows will let in light, while the balconies will provide cooling.
Powerhouse Company floating office.
Powerhouse Company
Architects completed the floating foundation, the first step of the process, in August.
Powerhouse Company floating office.
Powerhouse Company
The pontoons, which actually come in contact with the water, are made of concrete.
Powerhouse Company floating office.
Powerhouse Company
Pipes in the pontoons will use water from the Rinjhaven for cooling.
Powerhouse Company floating office.
Powerhouse Company
At the same time, more than 2,600 square feet of solar panels will generate power, and the sewer system will be used to fertilize a green roof.
Floating Office.
Powerhouse Company
The structure will be accessible by a boardwalk, with a restaurant and pool open to the public in Rijnhaven harbor.
Floating Office.
Powerhouse Company
The floating foundations was actually completed in Zaandam, and had to be towed nearly 50 miles to its new spot near Rotterdam.
Powerhouse Company floating office.
Powerhouse Company
The foundation is 295 feet by 78 feet.
Powerhouse Company floating office.
Powerhouse Company
Designers call it "climate resilient," as it shows one possible way architecture might change in the future as society is forced to confront climate change.
Powerhouse Company floating office.
Powerhouse Company
As sea levels rise, the office will float, rather than be flooded.
Powerhouse Company floating office.
Powerhouse Company
It is also self sustaining, and will remain useable if cut off from power.
Powerhouse Company floating office.
Powerhouse Company
Construction will continue over the next few months.
Powerhouse Company floating office.
Powerhouse Company

