A Gorgeous Wal-Mart Office Is One Of The Best New Buildings Of The Year
The Walmart.com headquarters in São Paulo occupies five floors and close to 11,000 square feet.

Each floor has a different color scheme. The yellow floor has Walmart's logo hanging from the ceiling.

Each floor uses a different predominant wood: Pine, OSB, Eucalyptus or Masisa Zurich.
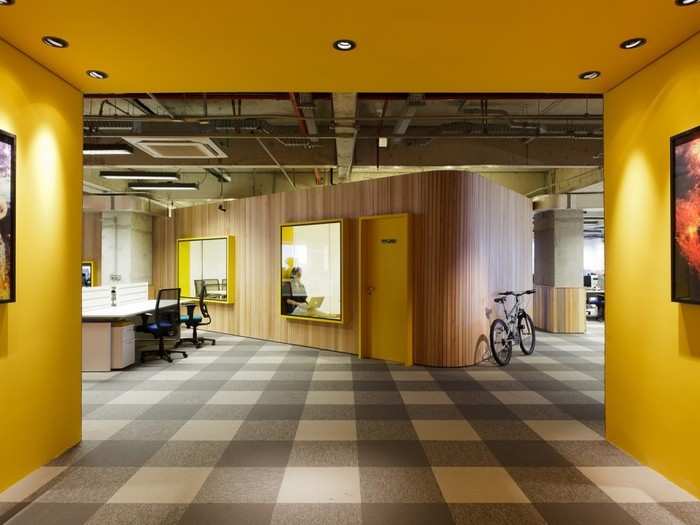
Employee desks surround the central wooden room on each floor.
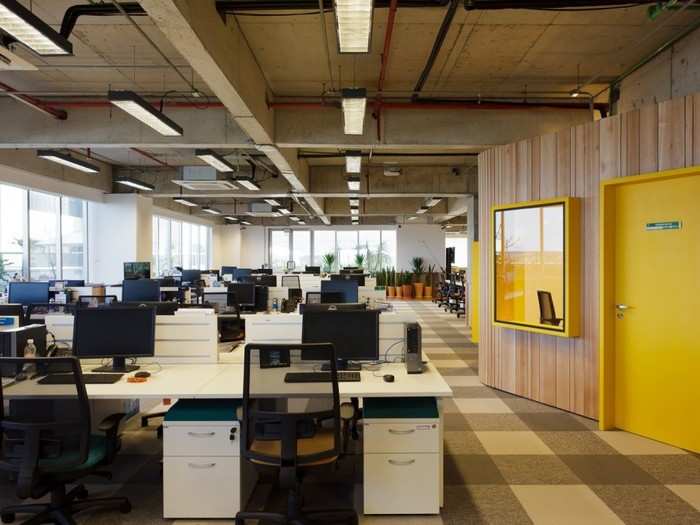
Picnics are a big part of Brazilian culture. The carpet pattern mimics a picnic blanket.
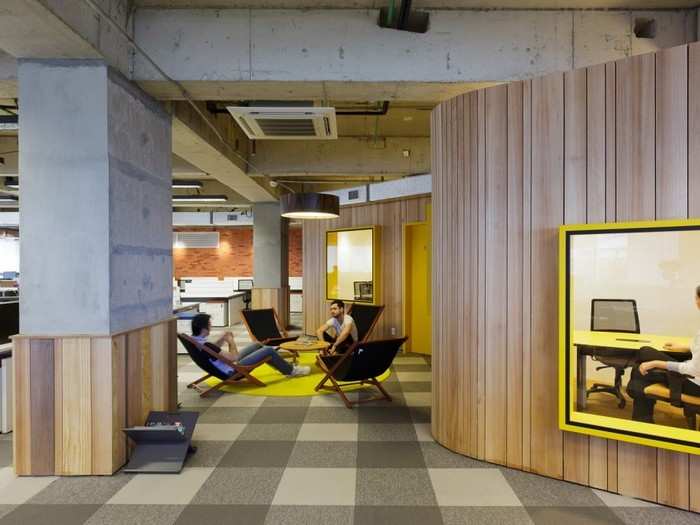
The architects emphasized easy-to-navigate spaces.
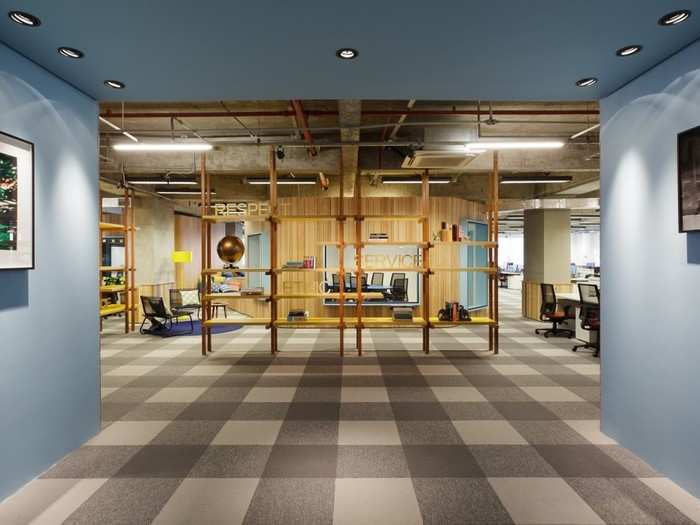
This shelf lists company ideals like "Service."
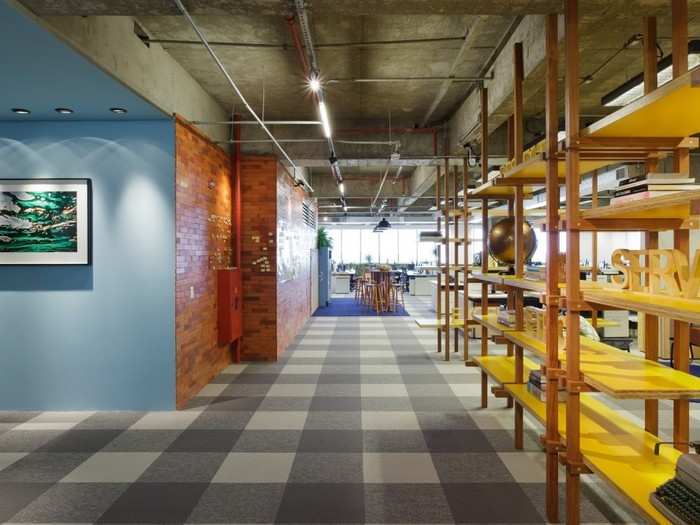
Architects at Estudio Guto Requena wanted to create a comfortable, pleasant and informal work environment.
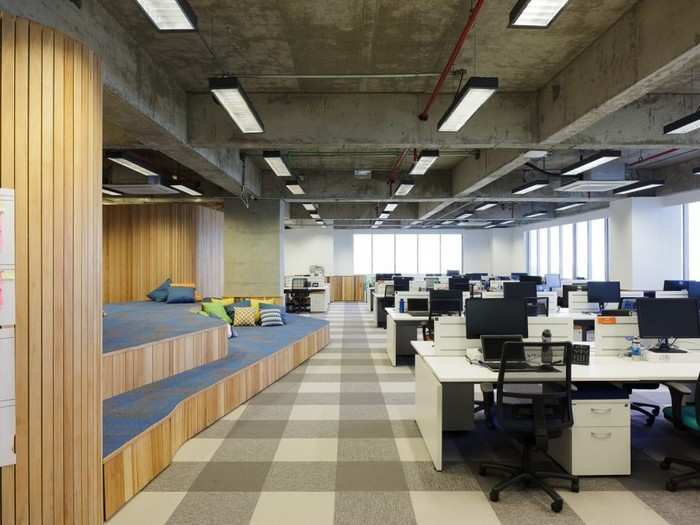
One of the employee cafeterias includes all the colors from Wal-Mart's official palate: yellow, blue, green and orange.
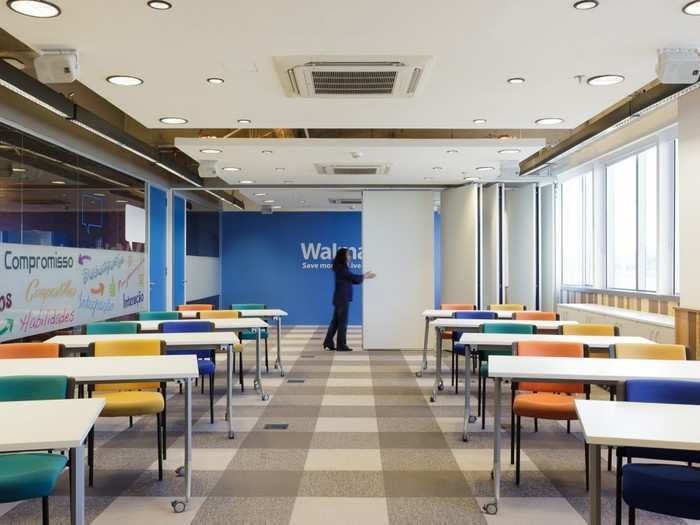
A handful of boardrooms fill the central wooden rooms on each floor.
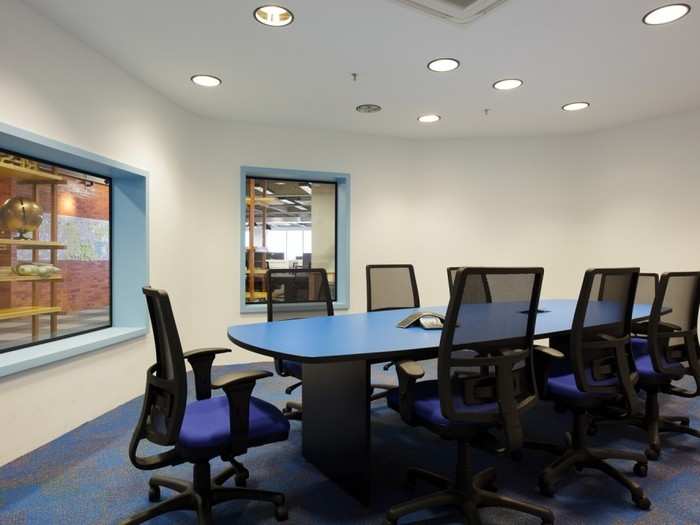
Employee lounges have beach chairs and look like the patios and balconies of Brazilian homes.
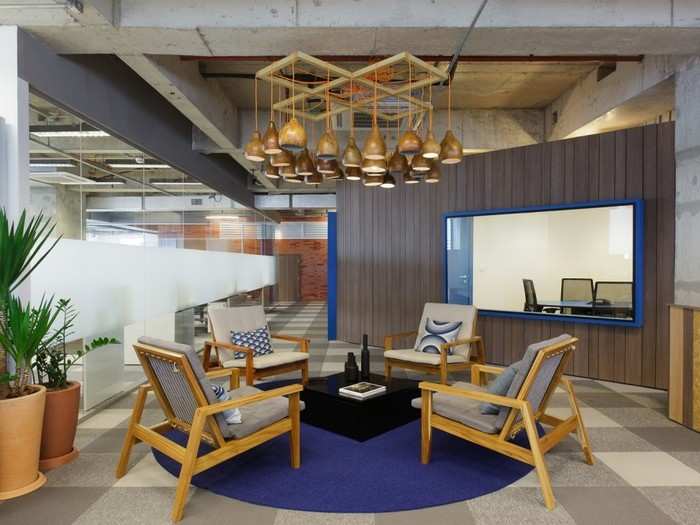
Guto Requena opted for a sparse lighting design, placing the workstations alongside long windows that receive a lot of daylight.
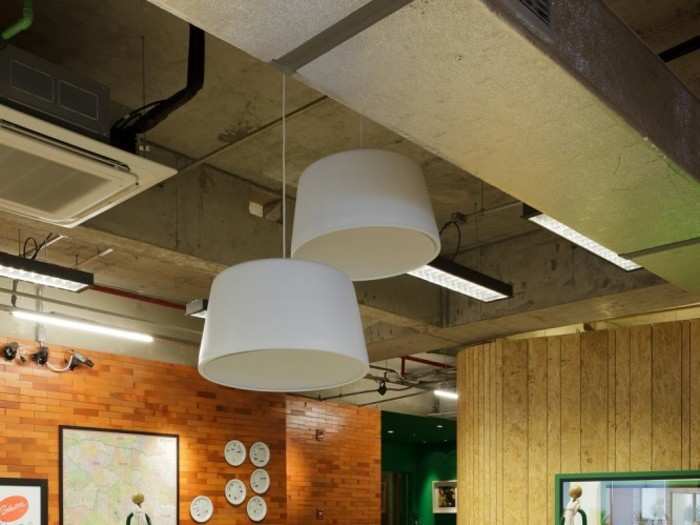
The office is full of greenery and recreated outdoor cafes for employees to gather.
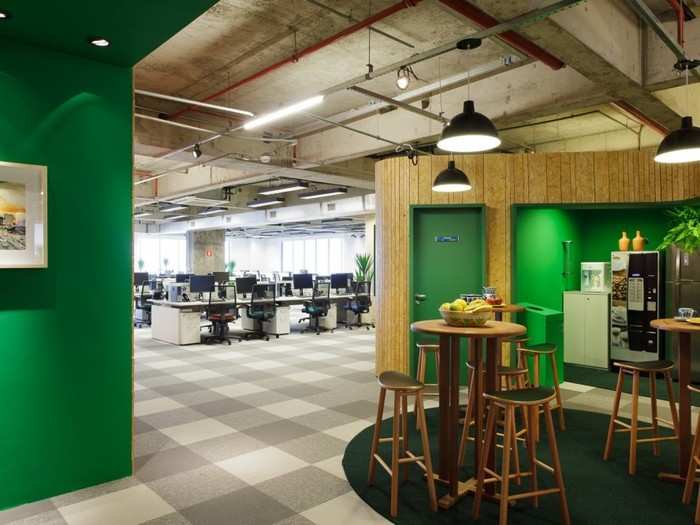
Meeting areas are lined with art.
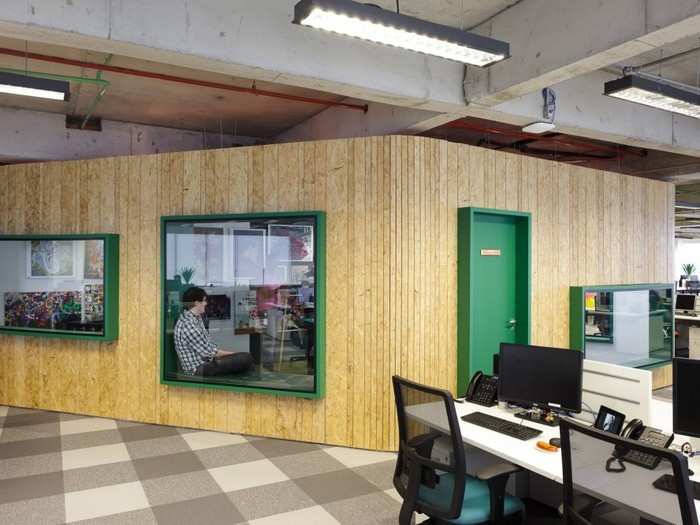
The green floor has a game room in the center.
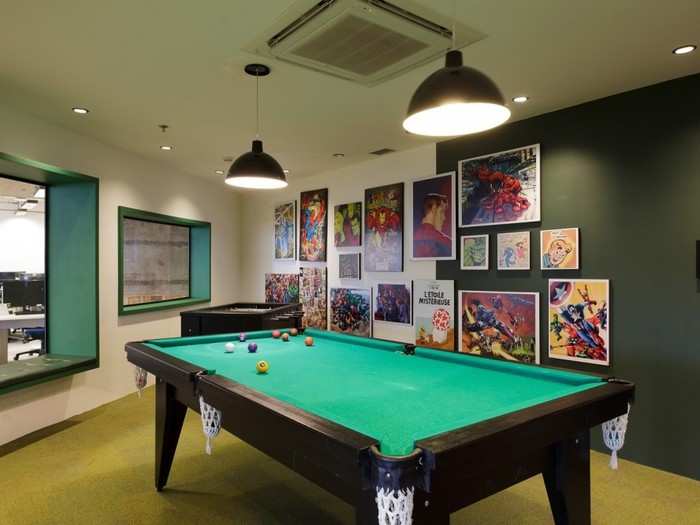
Employees can relax on the terrace or the company can host small events on the grandstand seating that faces the building's facade.
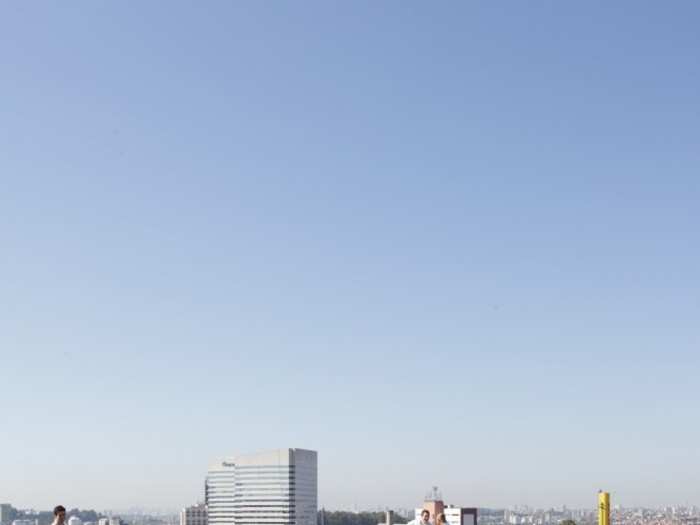
Each floor has a differently shaped central wooden room.
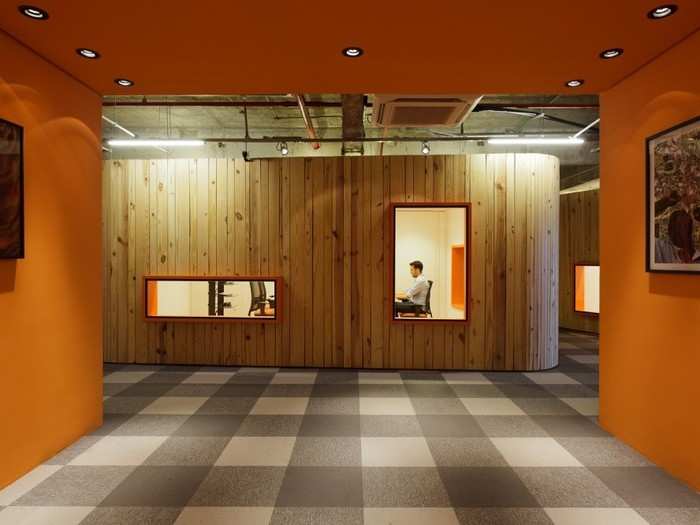
The lounges and workstations surround the central room.
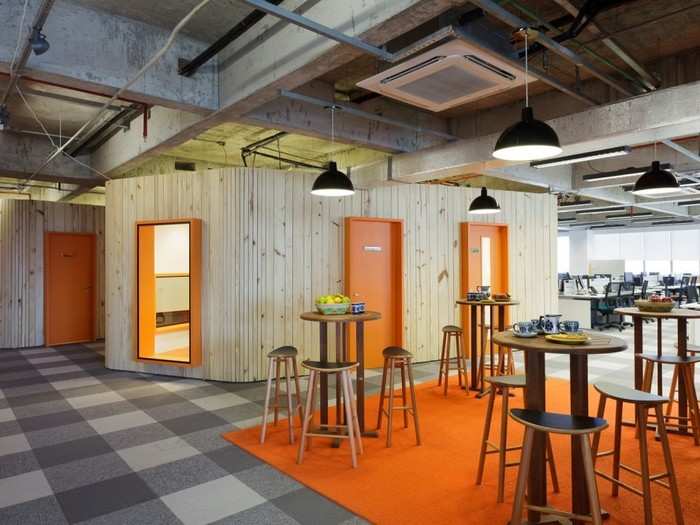
The orange floor has a lounge and video game station in its center.
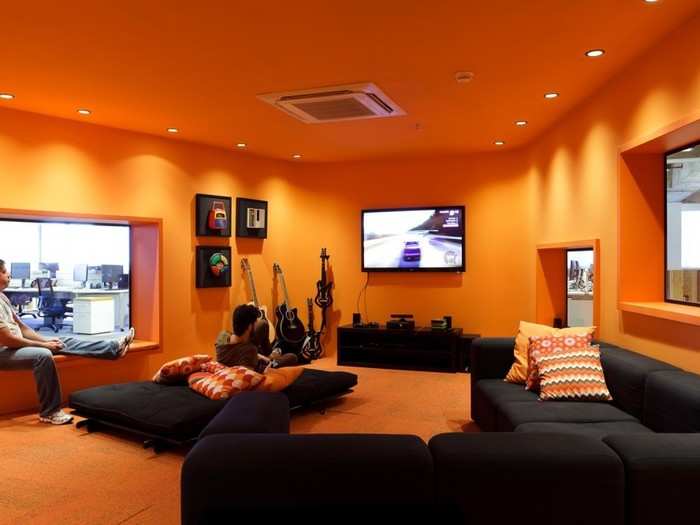
Rocking chairs are popular in Brazil and round out this office's collection of outdoor chairs.
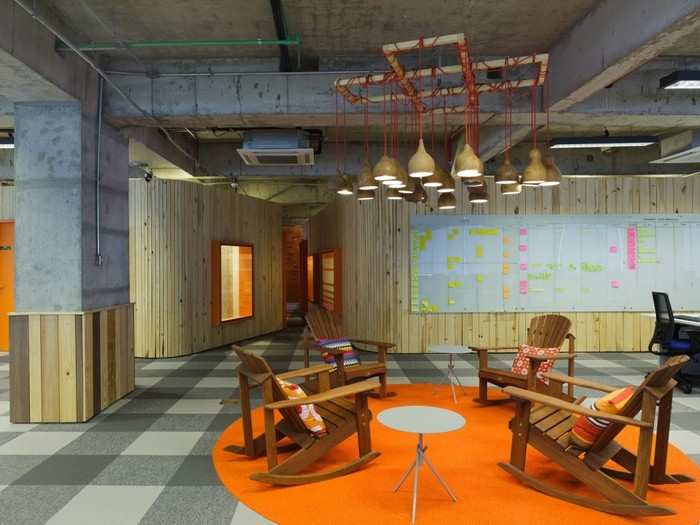
And here's a look at the schematics for the Walmart.com office.
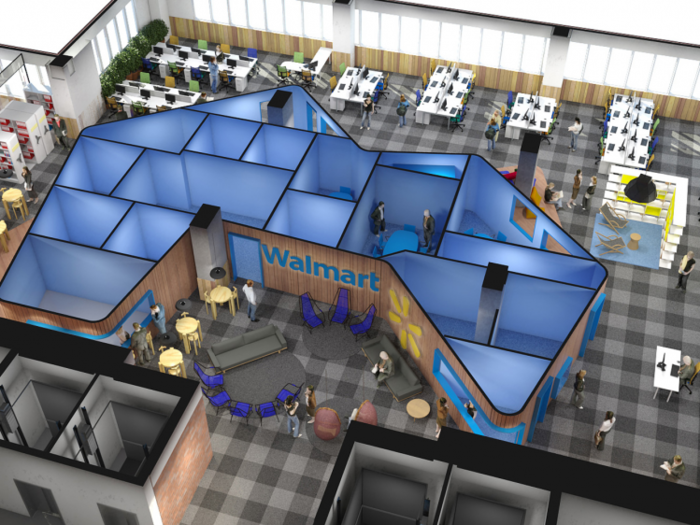
Now check out another architecture award winner
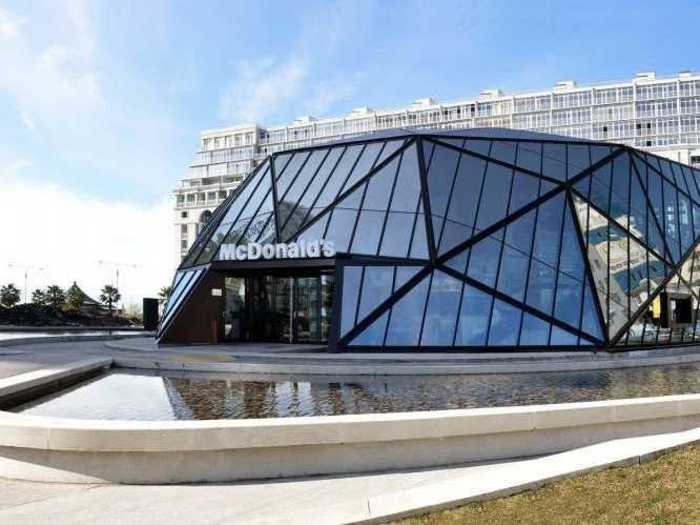
Popular Right Now
Popular Keywords
Advertisement