The best and worst parts of Aaron Rodgers' $9.5 million New Jersey home, according to an interior designer
Samantha Grindell,Meredith Cash

- Aaron Rodgers bought a $9.5 million New Jersey home after signing with the New York Jets.
- Insider spoke to luxury interior designer Bilal Rehman about the best and worst parts of the house.
Aaron Rodgers made waves when he decided to join the New York Jets in free agency.
The superstar quarterback and four-time NFL MVP was prepared to assume the throne for the long-struggling franchise before rupturing his Achilles tendon. But before the injury derailed his first season, Rodgers bought himself a palace fit for football royalty.
Located in an affluent New Jersey suburb just a 20-minute drive from MetLife Stadium — the Jets' home turf — and 15 miles from Manhattan, the 8-bedroom, 9.5-bathroom house cost Rodgers a cool $9.5 million.
Insider spoke to Bilal Rehman, a luxury interior designer and the owner of the Bilal Rehman Studio, about the best and worst parts of Rodgers' home based on photos from when it was listed. While Rehman was a fan of the home's exterior, there was a lot about the house he thought didn't make sense — particularly for the price Rodgers paid for it.
Bilal Rehman said the exterior of Rodgers' home is striking.
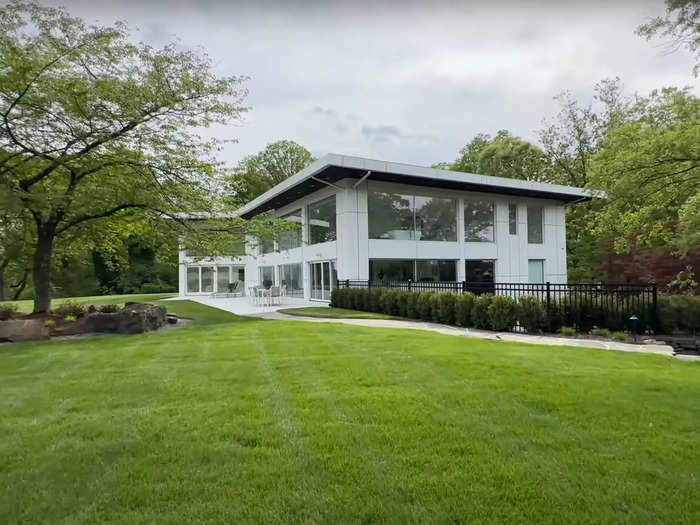
Rehman told Insider he liked how the modern home — which was initially listed by Joan Barrett at Stanton Company — fit into the rest of the property.
"I think the angular shape of the house is unique, and I like how they're playing into the landscape and the surrounding nature," Rehman said.
"They're not necessarily trying to make the house the star of the show, but it almost feels like it's enhancing the landscape around it, which I think is really cool," he added.
But Rehman doesn't think the interior matches the outside of the house.
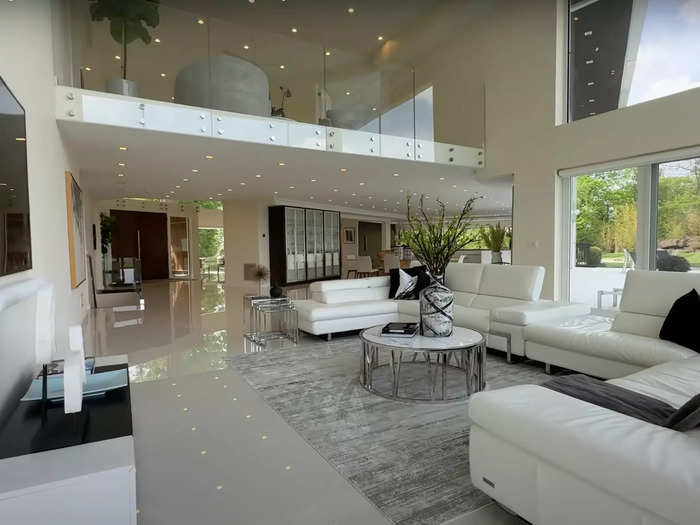
The house has an ultra-modern design, with reflective floors and glass stairs with exposed hardware. Everything is also all-white, adding to the contemporary feel.
Rehman said that the design doesn't match the property or the outside of the house.
"The reflective flooring is ultra, ultra-contemporary," Rehman said. "And I think that the house and the surroundings don't call for that much of a contemporary touch."
Rehman went on to say that the home's floor-to-ceiling windows indicate it's designed for indoor-outdoor living, making the disconnect between the exterior and interior even more off-putting.
He also thought the house had too much dead space.
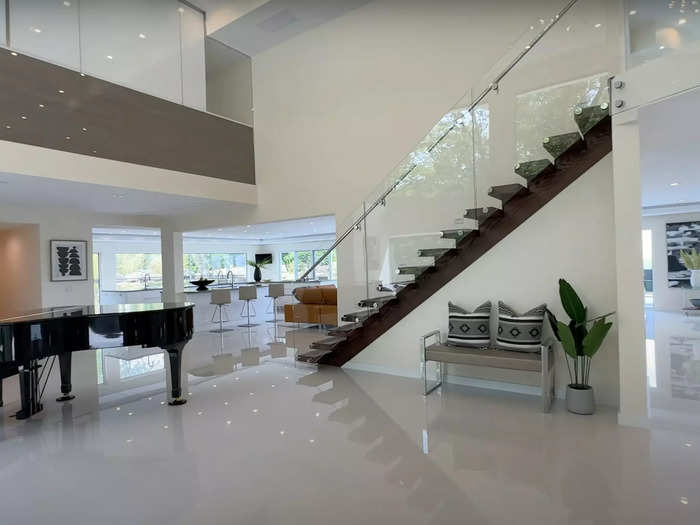
Rehman told Insider he thinks the house suffers from "poor planning," as there are multiple open areas of the home that don't have a clear function.
"There's so much dead space and useless space in the entire house that it wasn't thought out well enough to make use of every single square footage he paid for," he added.
Rehman thinks Rodgers would need to renovate the house to get rid of some of the empty areas, though he thinks putting furniture in it that warms it up and fits the space would also help.
"Definitely the the biggest thing that you can do in a space like this to warm it up is texture," Rehman said. "When you're choosing fabrics or materials for furnishings, the more texture you can incorporate into a space that is as slick and contemporary as this one, the more you're gonna get that warmth and that coziness."
But Rehman loved the floor-to-ceiling windows throughout the home.
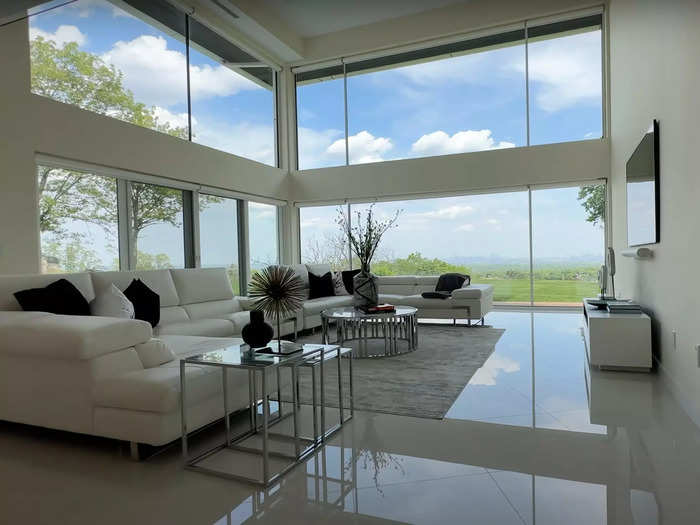
Nearly every room in the house has glass windows, showing off the surrounding property.
"I love the floor-to-ceiling windows because what they're really doing is they're allowing the outside — the landscape and the nature and everything — to almost act as the art in this space," Rehman said of the windows.
"And I think that that is so beautiful, especially with all the white walls that he has going on in this space," he went on to say.
The windows also show off Rodgers' unobstructed view of the New York City skyline, which is a big draw of the property.
Rehman said the kitchen would be "an absolute nightmare" to use because of how it's set up.
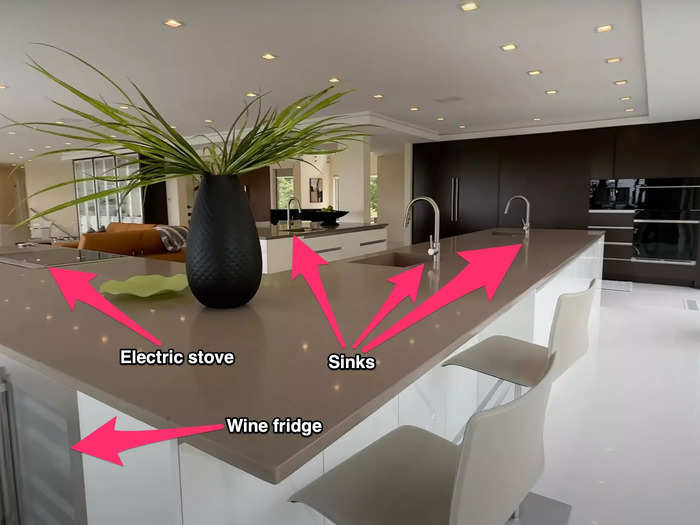
Rodgers' mansion has a spacious kitchen, but that space doesn't equate to being easy to use, as Rehman told Insider.
"I think that the kitchen in terms of functionality is probably one of the worst kitchens I've ever seen," he said. "You have to go from one end of it to use the sink to the other end to use the stove, then flip around the island to go to the wine fridge."
"Somebody who's buying a $10 million house is probably not cooking, let's be honest, but the chef who is cooking in this kitchen probably hates his life because he can't figure out how to navigate this kitchen," Rehman went on to say.
It also has limited cabinet space, even though the house's square footage would allow for two kitchens if Rodgers wanted them.
But he did like the kitchen's appliances.
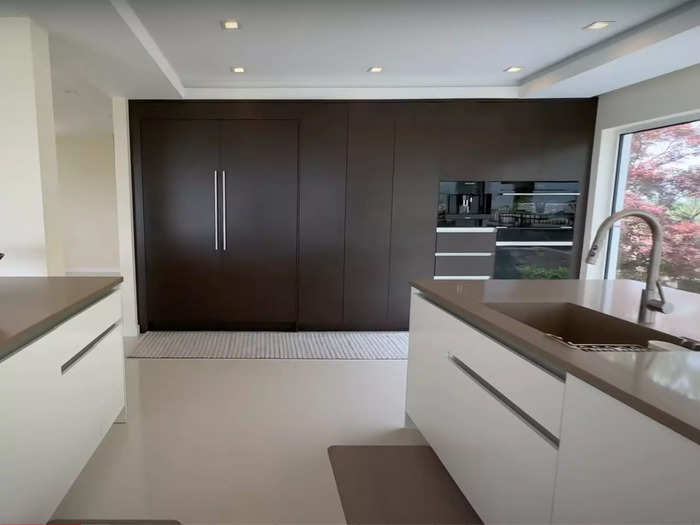
Rehman liked that the refrigerator blended in with the limited cabinetry in the kitchen.
"I do love the fact that the refrigerator is concealed. I think that that's a beautiful touch in any space," he said.
Rehman was also a fan of the Wolfe appliances in the kitchen, particularly the coffee maker, but he was surprised it had an electric stove instead of a bigger, gas range option.
Overall, he found the kitchen lackluster for a house with a $9.5 million price tag.
"I think that the kitchen is gonna be a nightmare to use, which makes no sense," Rehman said. "If you're spending this much money on a space, you want it to be something that is so easy and it has all the appliances and all the amenities and so much storage that you don't even know what to do with it."
"That is what you expect from this kind of caliber, and it's not giving," he added.
Rehman said the primary bedroom was way too big.
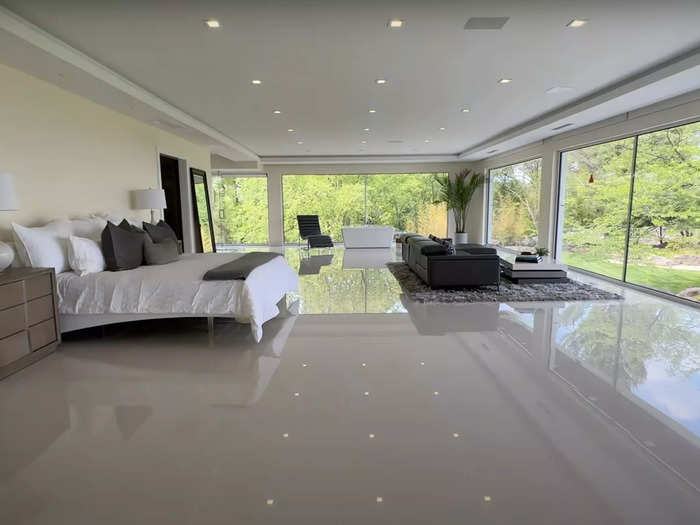
The primary bedroom on the second floor of the home has the same reflective flooring as the main level, and it has a plethora of large windows that overlook the property.
It's also huge, with more than enough space for a bed and lounge.
"The primary bedroom is so extravagantly large, and it's almost too large to the point where it might be hard to furnish it," Rehman said of the space.
He also felt like the bedroom looked like it was designed for a hotel, not a home.
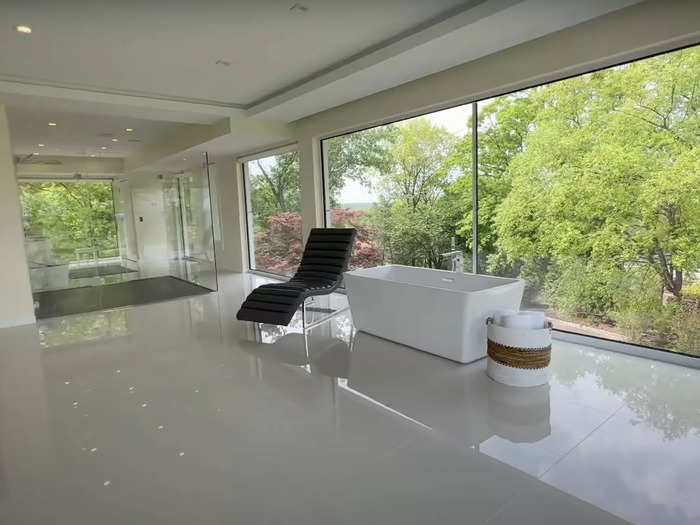
The bathtub and shower are in the primary bedroom, not in the accompanying en suite.
They overlook the large windows, but they offer no privacy.
"That's like a resort hotel in Cancun thing to have the bathtub in the room, not really what I would think for a house in Jersey or Manhattan or anything like that," Rehman said of the design.
Although the home's walk-in closets are spacious, Rehman said they aren't as luxurious as you may expect for a $9.5 million home.
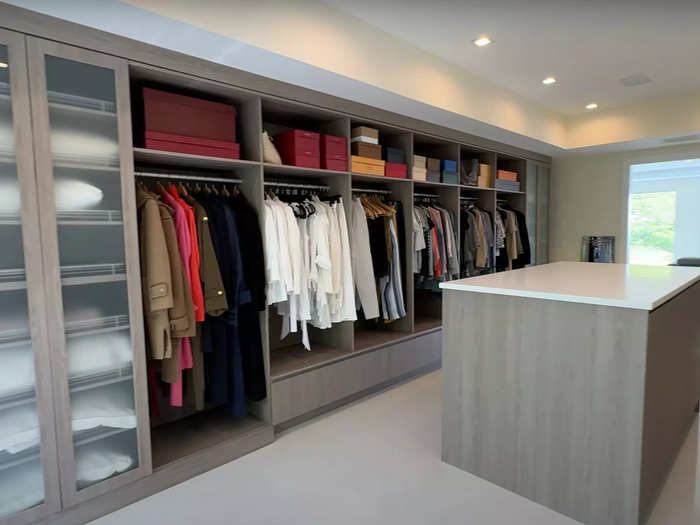
A house of the caliber of Rodgers' mansion should have walk-in closets, Rehman said, but the walk-ins in the primary bedroom and guest bedroom weren't exceptional aside from the space.
First, Rehman noted the walk-in closets don't appear to have doors, which could be problematic when someone is using the space day in and day out.
Likewise, he wasn't impressed by the shelving in the primary bedroom's closet.
"It doesn't feel high-end enough for the house," Rehman said. "There is no fabulous lighting. There's no custom jewelry drawers and watch winders and there's not a hidden safe."
"There's nothing about that closet other than the fact that it has built-ins that make it feel unique or custom," he added.
Rehman also said the gym "makes absolutely no sense" for a professional athlete.
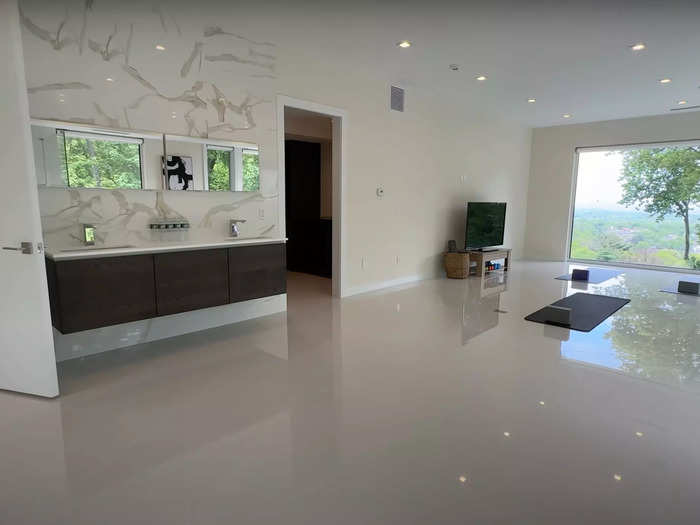
Rodgers' home doesn't have a true gym. Instead, one of the guest rooms can be used as a gym because it's so large.
It has a built-in vanity in the room, as well as an en suite and a walk-in closet. It's a nice room, but it's not what Rehman expected for Rodgers' home gym because of his job.
"I think it makes absolutely no sense," Rehman said of the room. "That's almost like me being a designer and then having a really ugly ass home."
Rodgers may have upgraded the space with exercise machinery, but Rehman said it would need more work than that to be a truly standout home gym.
"This could have been a badass space, but unless he does a complete remodel on it, I don't think it's gonna get there," he went on to say.
Rehman also said the basement didn't match the rest of the house.
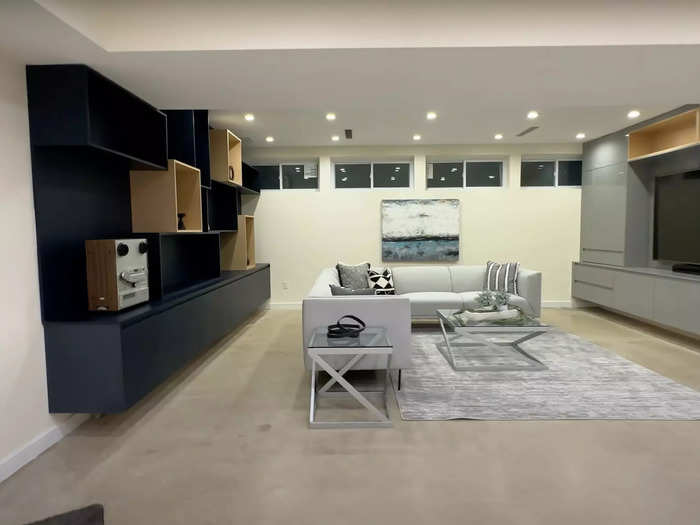
Unlike the rest of the house, the basement does not have reflective flooring, standing in stark contrast to the rest of the home.
"This space does not feel as contemporary," Rehman said of the basement. "It feels old."
The basement does feature a sauna and wine cellar, but Rehman said they both feel dated and at odds with the rest of the home. Like the main level, it also has a lot of dead space as well, according to Rehman.
And while Rehman thought the property was pretty, he was surprised there wasn't much dedicated outdoor space.
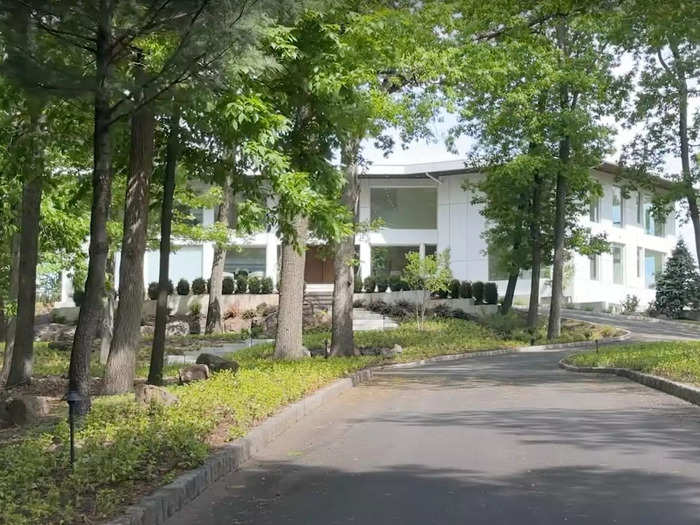
The property doesn't have a pool according to its listing, and it only has a small patio for outdoor living, which surprised Rehman.
"Somebody who buys this house is buying it for the nature and the landscape," Rehman said. "So the fact that there is not, you know, an extravagant outdoor area makes no sense to me."
"They could have made the interior a little bit smaller and lost all the weird hallways and the square footage and used the money outside," he added.
Overall, Rehman doesn't think the house was worth the $9.5 million Rodgers paid for it.
"If you're spending $10 million on a house, the expectation is that it is well thought out. It's well laid out. It is beautifully furnished and beautifully lit. All the finishes are high end and it has a certain caliber and feel," Rehman said. "This doesn't feel like it was worth $10 million in any capacity other than the way it looks from the outside."
"I'm surprised that he would have walked into this house and thought it was worth this price and purchased it at this price because of the amount of work and renovation and furnishings and redo that it's going to take to get this space to where it needs to be," the designer added.
Popular Right Now
Popular Keywords
Advertisement