- Home
- slideshows
- miscellaneous
- This stunning $2.8 million Berkeley home designed by a Frank Lloyd Wright protege is now for sale
This stunning $2.8 million Berkeley home designed by a Frank Lloyd Wright protege is now for sale
The building has a unique, radial design, which gives it panoramic views and natural light all day long.

The house is a mostly open floor plan around the center, where all the beams meet.
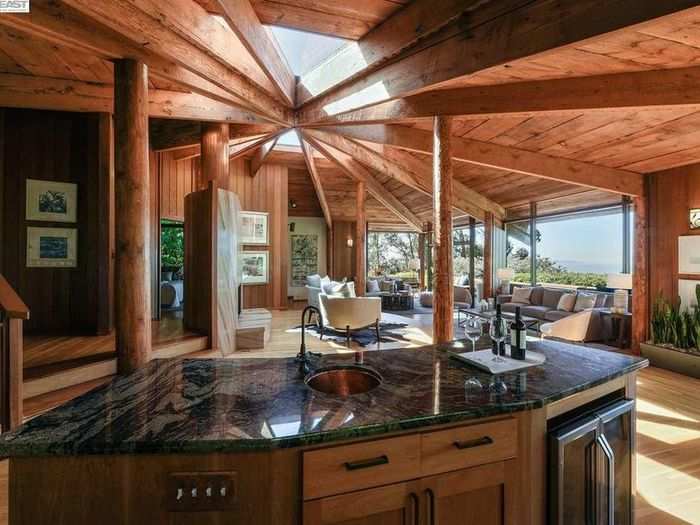
The kitchen incorporates wood, stone, and granite to fit into the natural landscape.
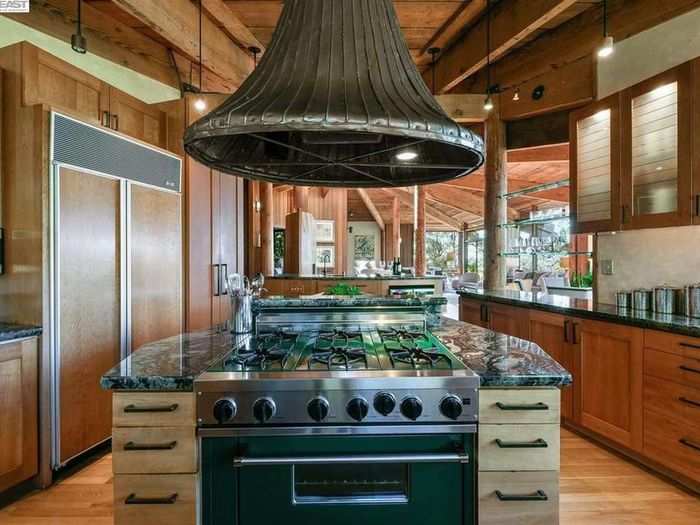
The main living area is large in the 3,987-square-foot house.
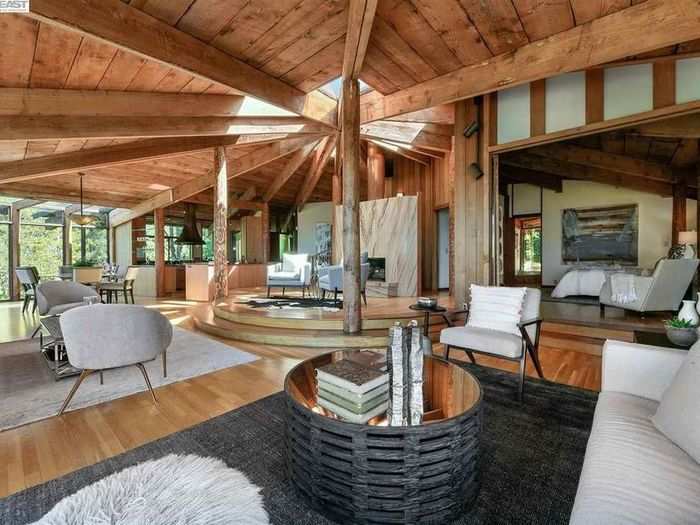
Glass windows and sliding doors keep the home bright.
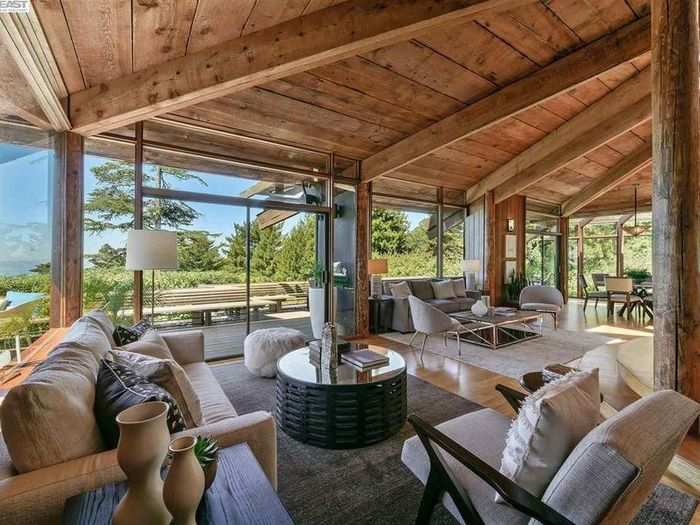
And the radial design means that you get views of sunrise and sunset every day.
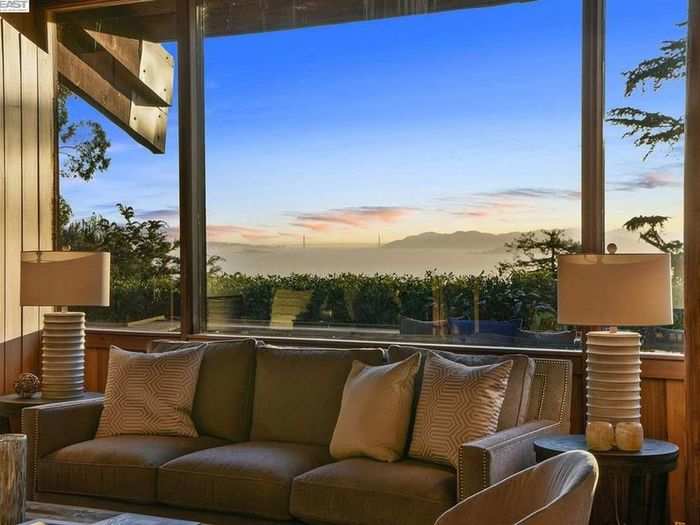
Views of the Golden Gate Bridge are particularly stunning.

Liebermann used stone naturally occurring in the area, in the style of his mentor, Frank Lloyd Wright.
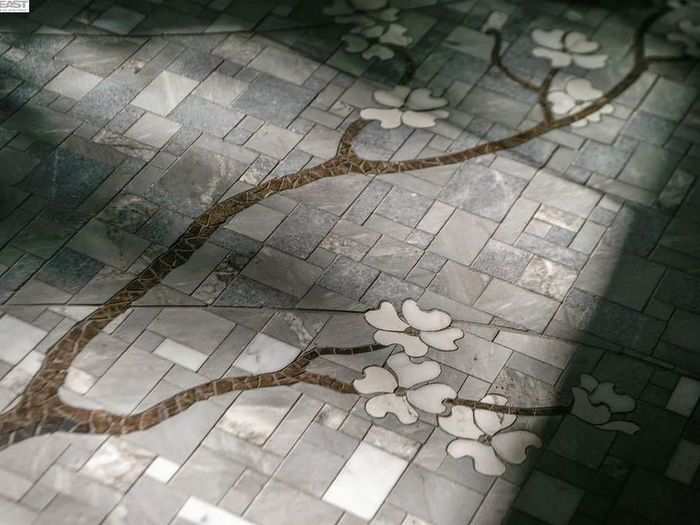
Wood is key to the home's aesthetic, with hardwood floors throughout and wood paneling and beams.
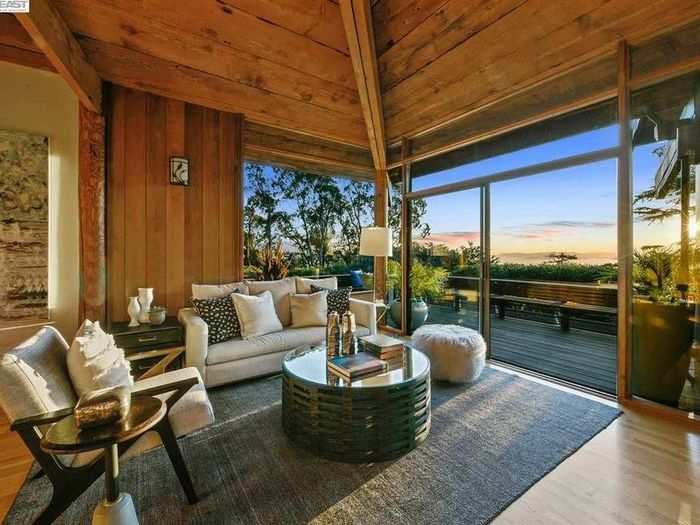
But the many windows keep the wood from making the house dark.
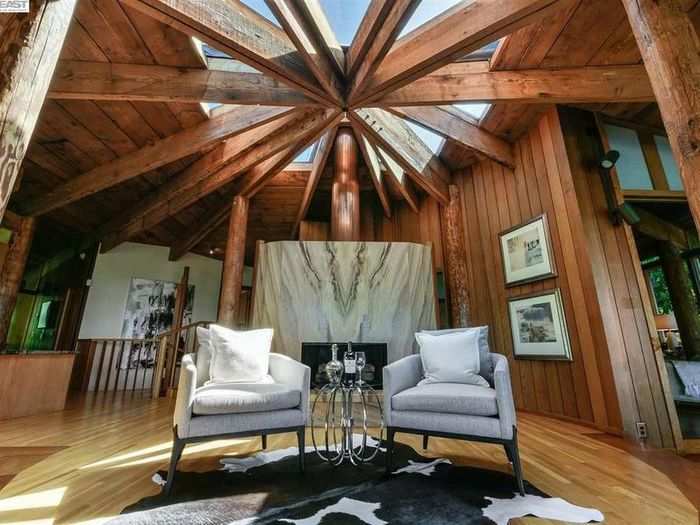
The house is furnished mostly in neutral tones that complement the building materials.
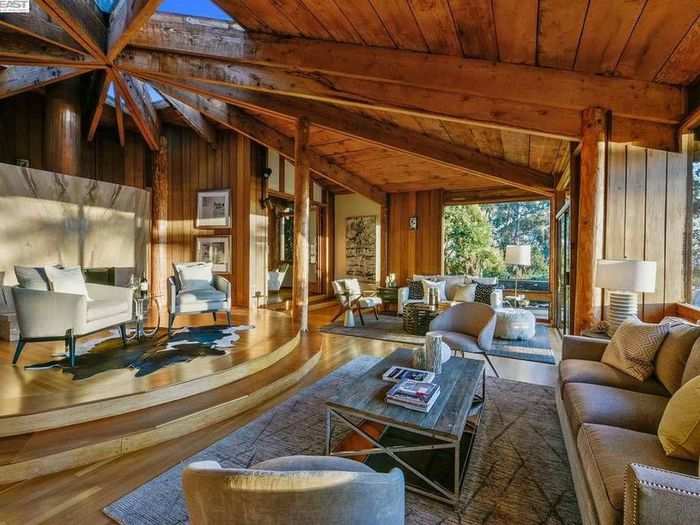
The stone slate fireplace is a focal point of the home, and also uses natural materials.
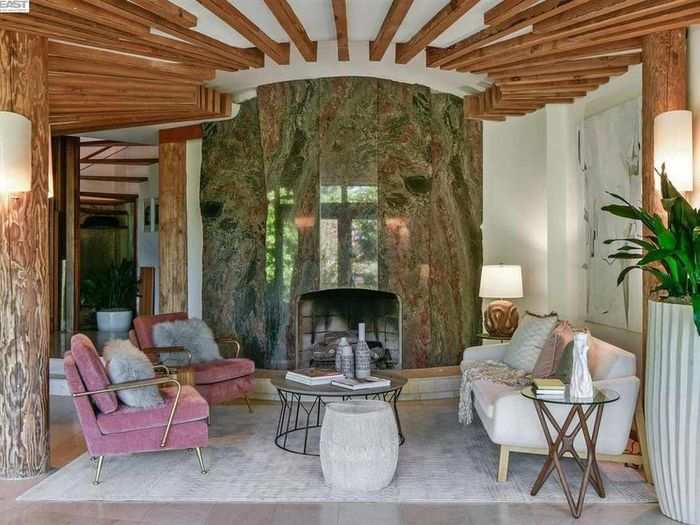
Wood beams offer support without closing off living areas the way that walls would.
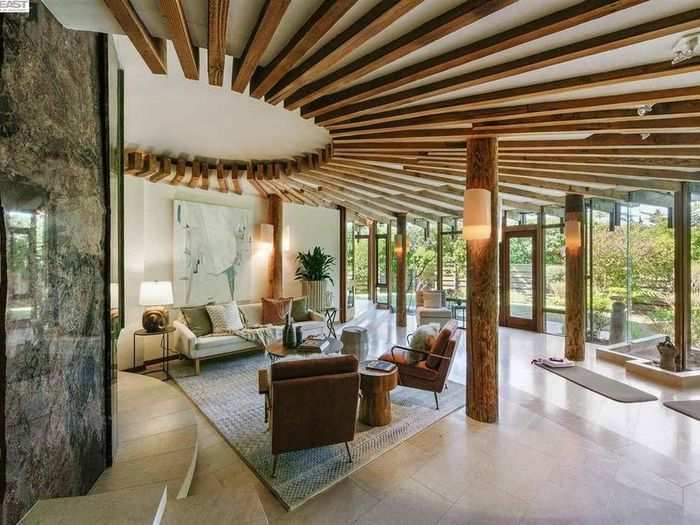
A spiral staircase has the same light, natural feel as the rest of the home.
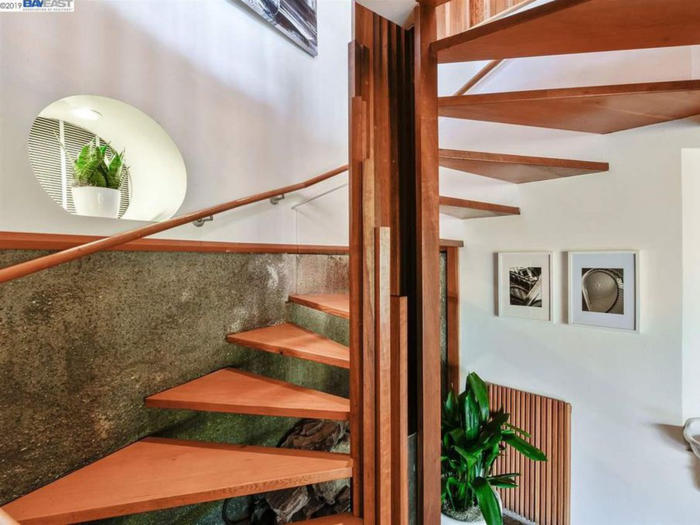
The home has four bedrooms.
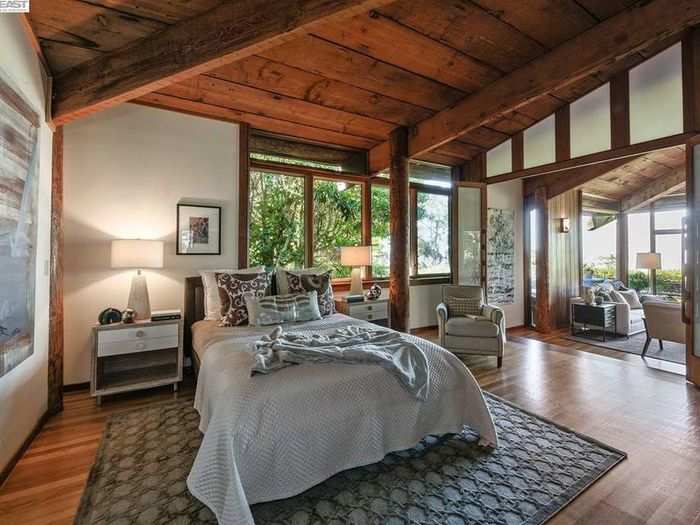
And four bathrooms
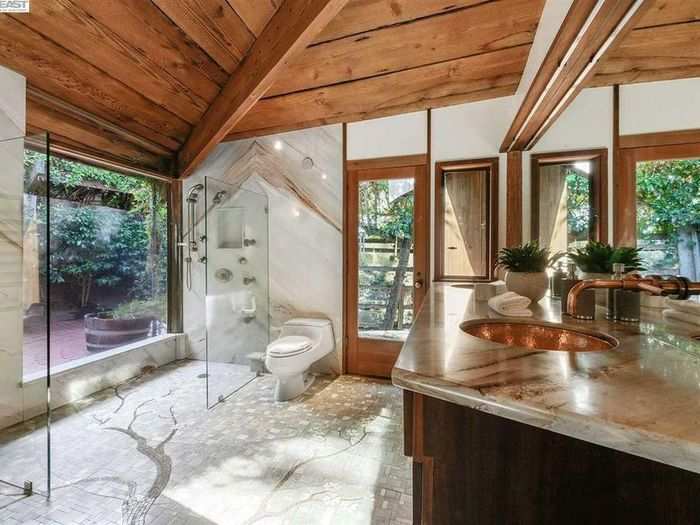
Built-ins provide storage and keep the same wood finish as the rest of the house/
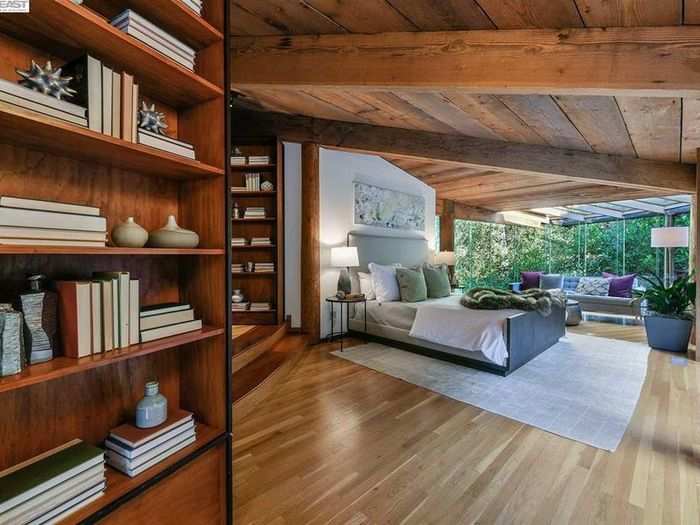
Glass ceilings extend the outdoors into the indoors.
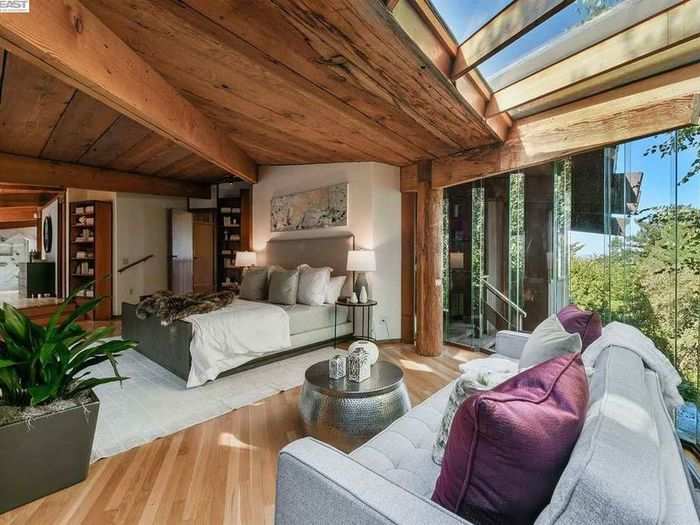
Mirrors complement the glass walls to make the space feel even larger.
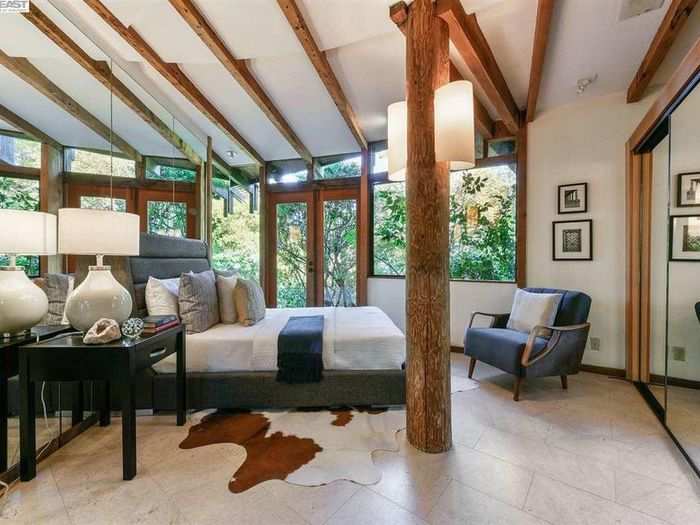
Trees and shrubs surrounding the home keep it private, despite the open design.
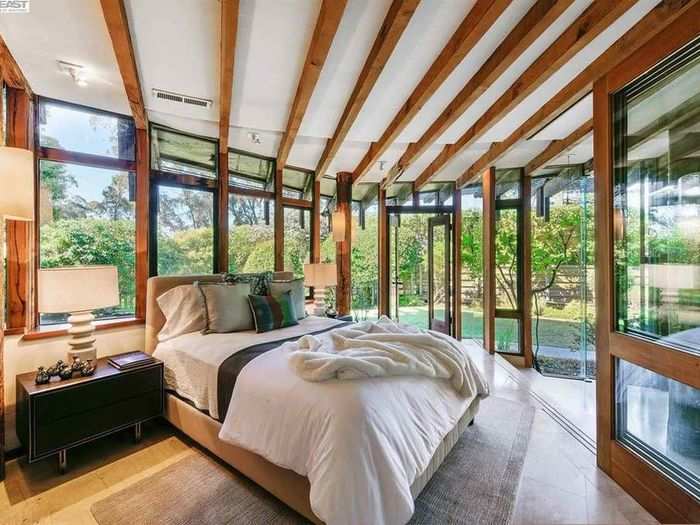
The wood beams and large windows continue into the bathrooms.
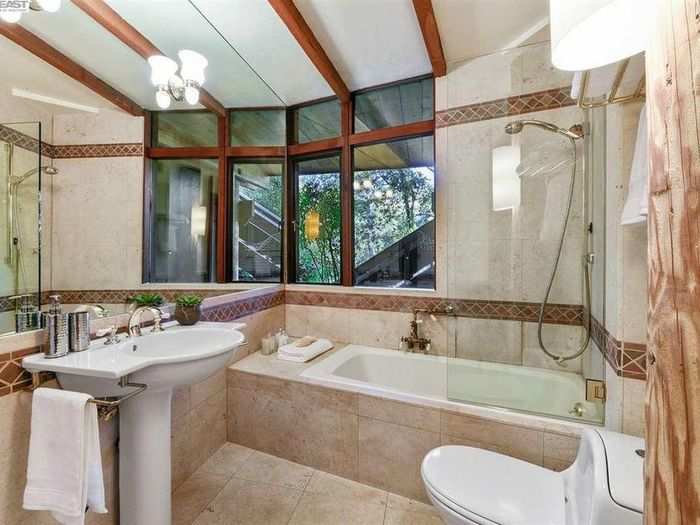
In a bit of an unusual setup, the tub is in the center of the bathroom as a focal point of the room.
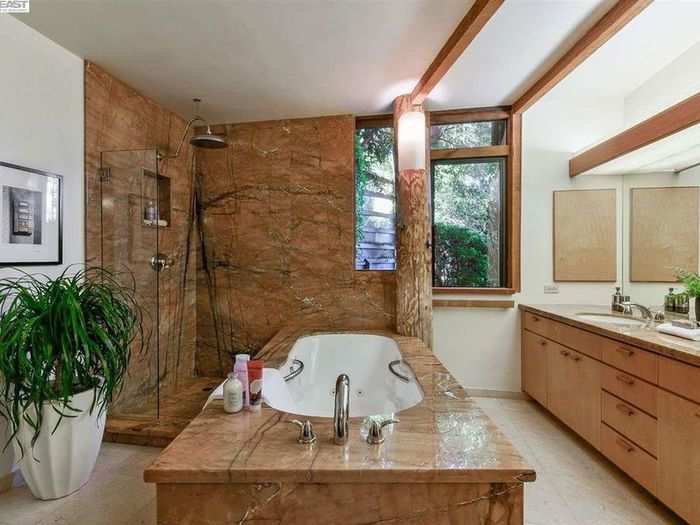
The house has cutouts for indoor/outdoor water features.
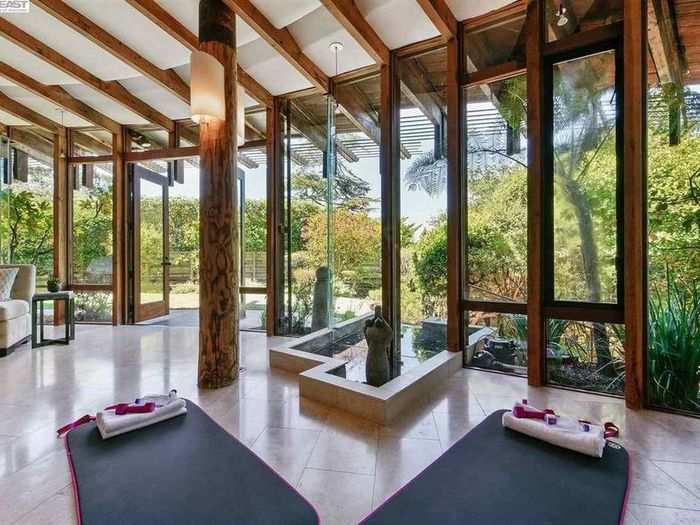
This indoor stream continues out into the garden.
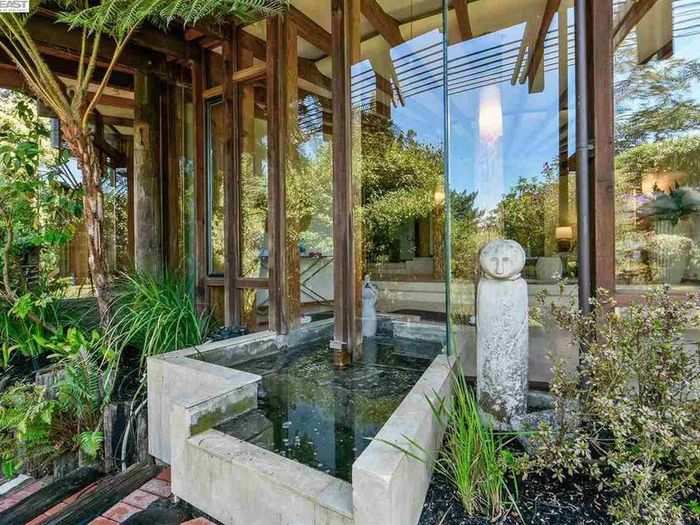
The water feature and glass walls create a continuous line between the indoor and outdoor living areas.
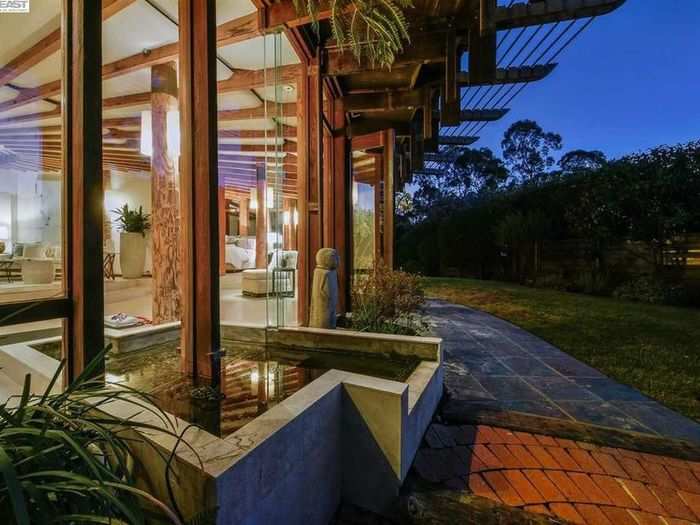
The porch, which wraps around the house, has plenty of room for sitting and taking in views.
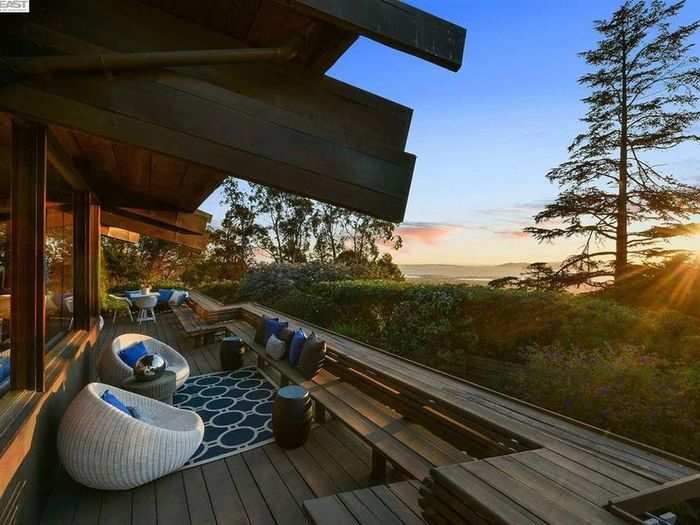
The exterior of the home fits among the garden and trees, enhancing the landscape.
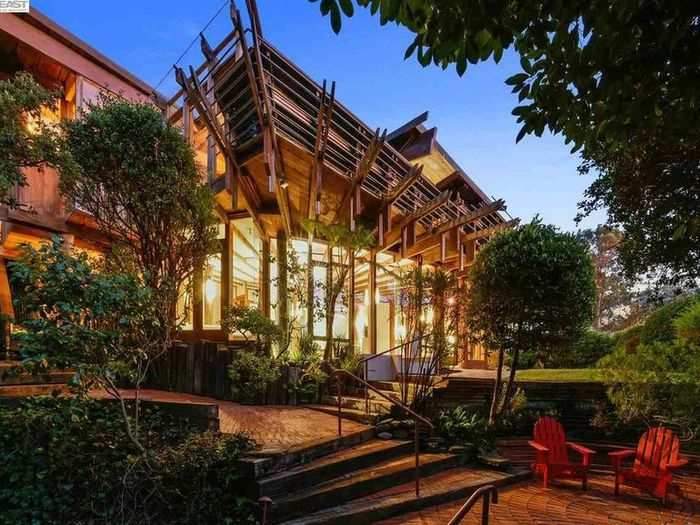
Popular Right Now
Popular Keywords
Advertisement