- Home
- slideshows
- miscellaneous
- The Woolworth Building and its iconic green roof have been a defining part of the NYC skyline for 106 years. Take a look inside its most expensive listing, a $30 million condo.
The Woolworth Building and its iconic green roof have been a defining part of the NYC skyline for 106 years. Take a look inside its most expensive listing, a $30 million condo.
The Woolworth Building is an iconic, 106-year-old New York City building. From its completion in 1913 until 1930, the 792-foot tower was the tallest building in the world.
For five years, the historic skyscraper has been undergoing both exterior and interior renovations. Historically an office building, the Woolworth Building's top 30 floors have now been transformed into 32 luxury residences — all of them have been completed.

Some of the Woolworth Building's residences were already put on the market before they had floor plans and before anyone could see them.
In 2017, the building's 9,680-square-foot penthouse, Pinnacle, hit the market for $110 million.
As of October 2019, eight residences are listed for sale, starting at $2.85 million and going up to $29.85 million.
On a recent October afternoon, we went to go check out the most expensive residence currently on the market in the Woolworth Building.
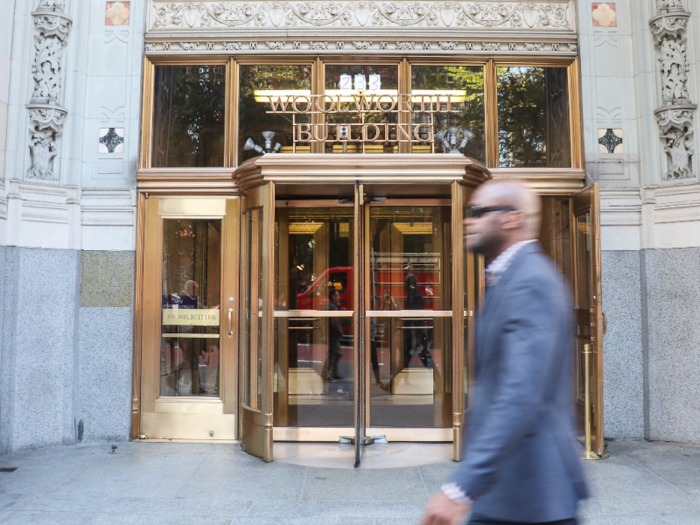
The Woolworth Building's main entrance — for the office floors — is on Broadway across from City Hall Park.
The residential entrance to the building is just around the corner at 2 Park Place.
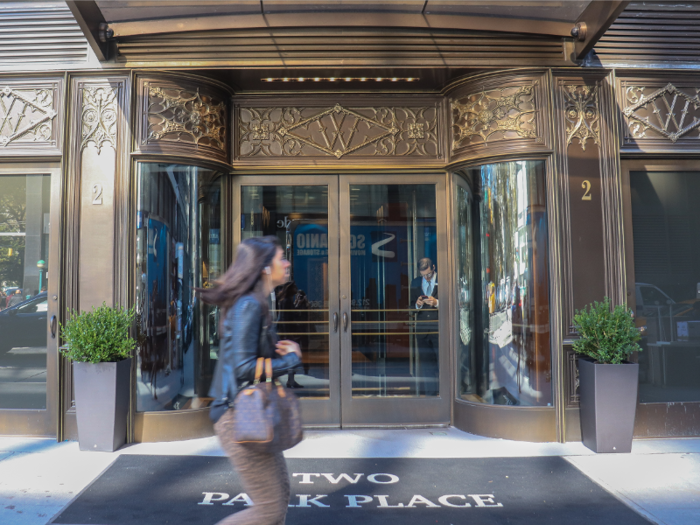
The residential lobby is intimate, with a small seating area ...
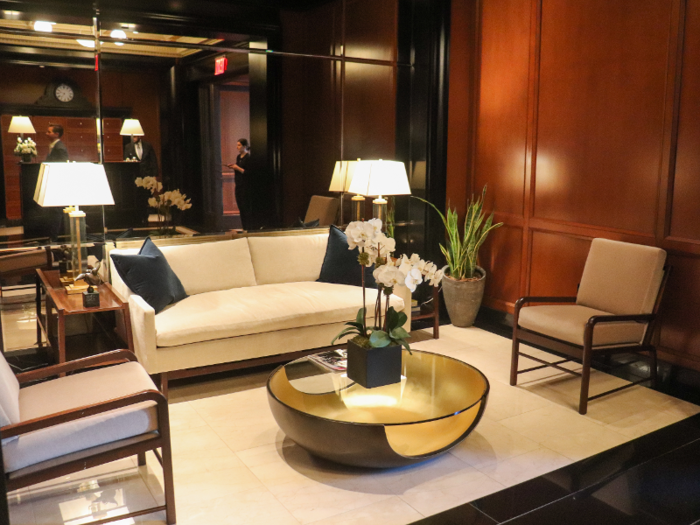
... and a reception desk complete with the Woolworth "W," a motif throughout the building.
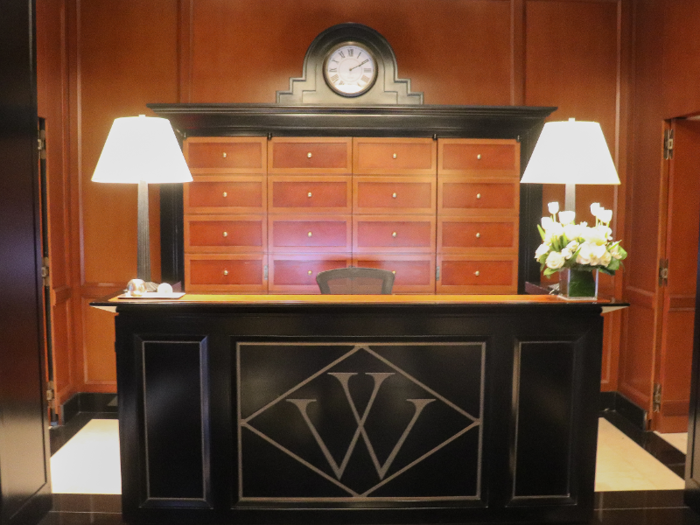
The lobby is staffed by a 24-hour doorman and a full-time concierge.
Pavilion A, which was unveiled to the public last week, is one of two luxury residences on the 29th floor.
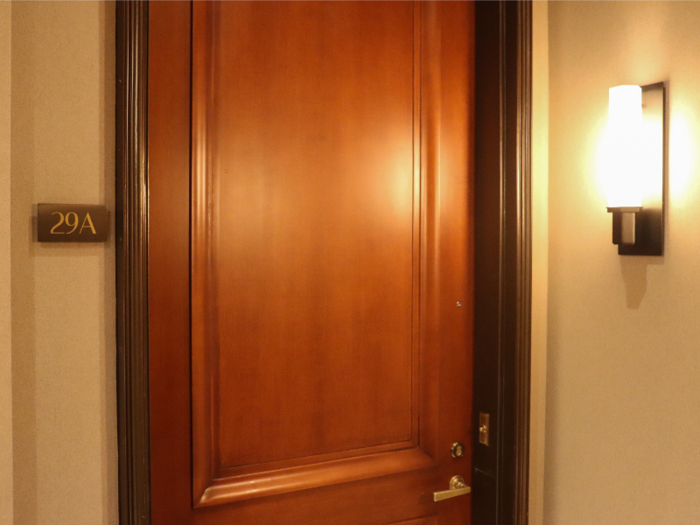
The listing calls Pavilion A "the perfect blend of Tribeca loft meets historic penthouse."
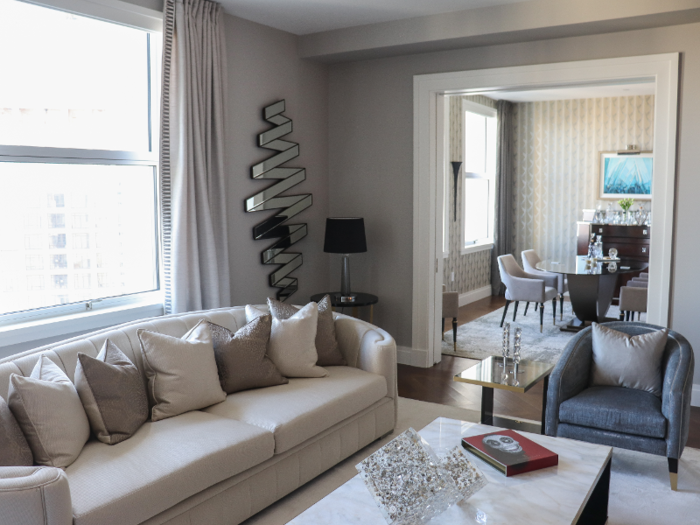
The entryway of the holds a sitting area and leads into a bedroom that's currently set up as a study.
The residence spans about 6,711 square feet of interior living space.
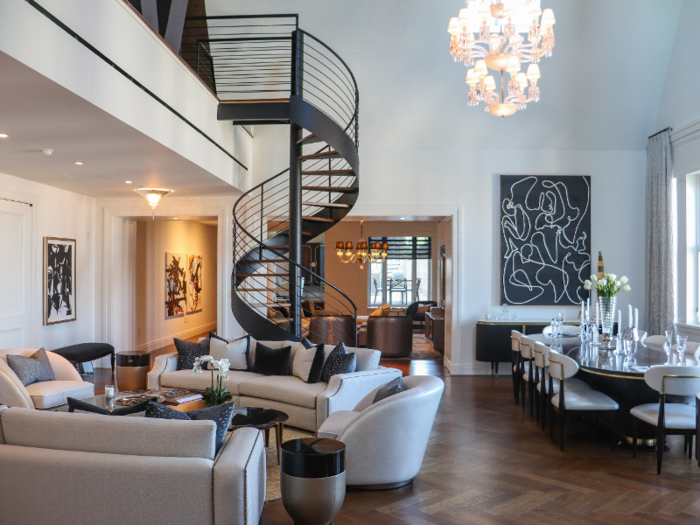
The great room is about 52 feet long and boasts 22-foot ceilings, which were partially made possible by Alchemy adding about six feet to the top of the unit.
The great room's dining area can seat at least 10 people comfortably.
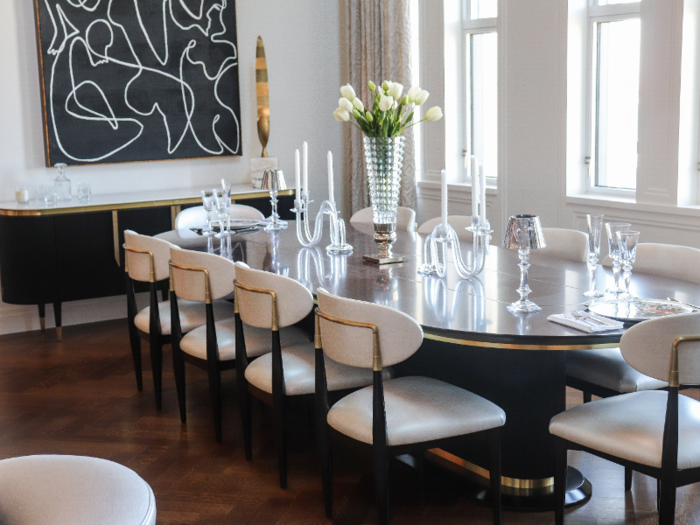
A grand piano occupies one corner of the great room.
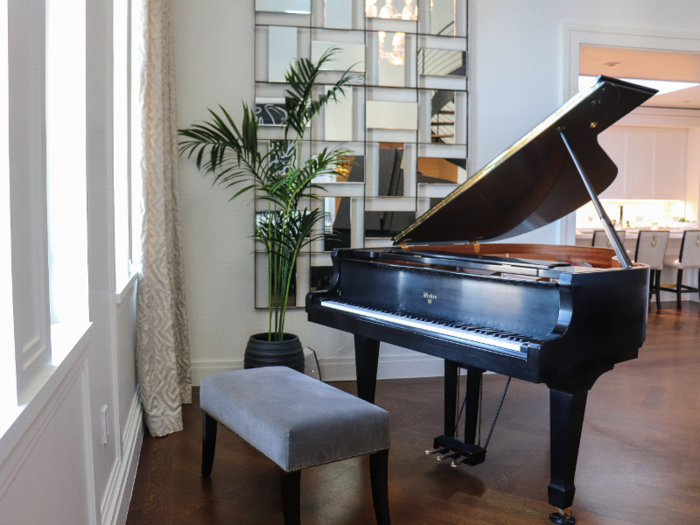
The kitchen comes with marble countertops, Miele appliances, a wine fridge, and two dishwashers.
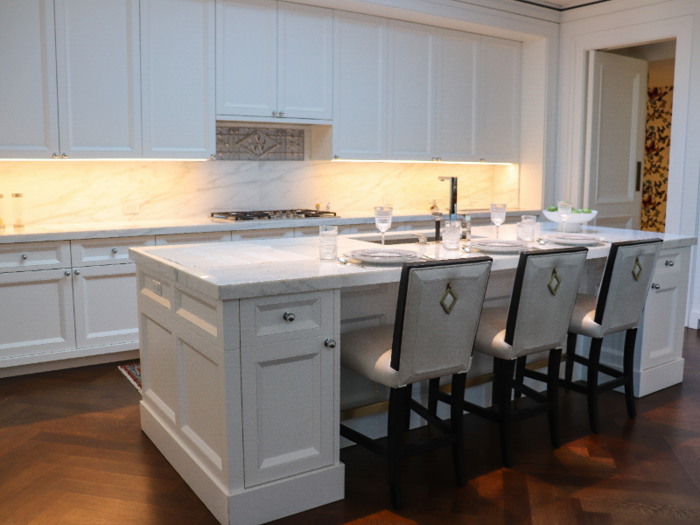
Through the kitchen's skylight is a view of the building's limestone and terracotta facade.
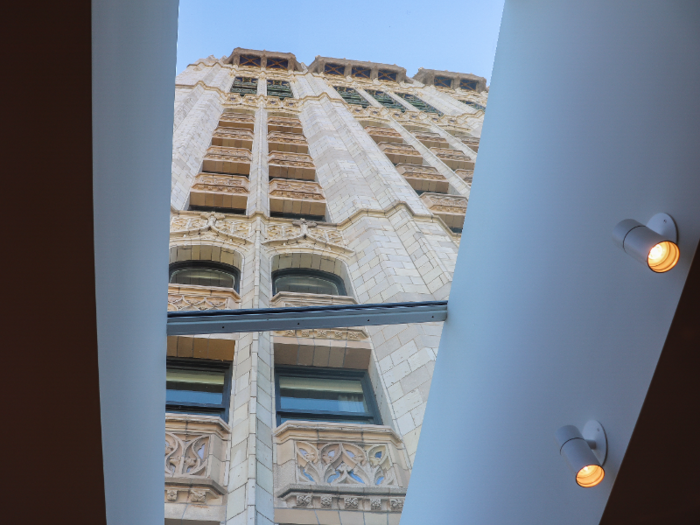
Just off the kitchen is a laundry room decorated with cheerful butterfly wallpaper.
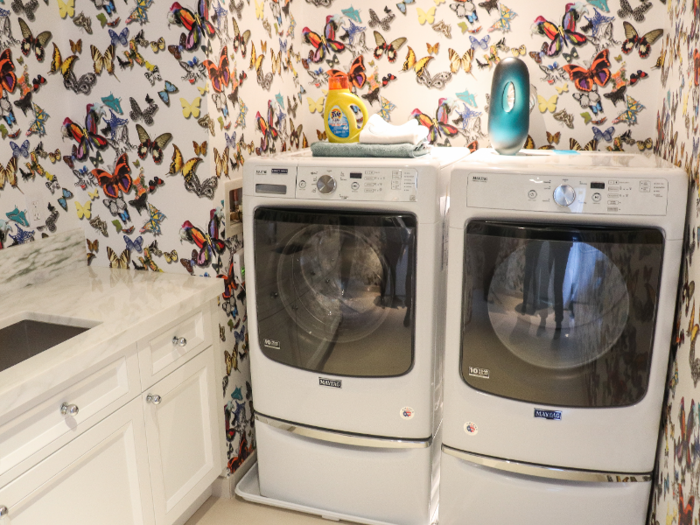
Through the great room, you pass through a TV room on your way to the bedroom area.
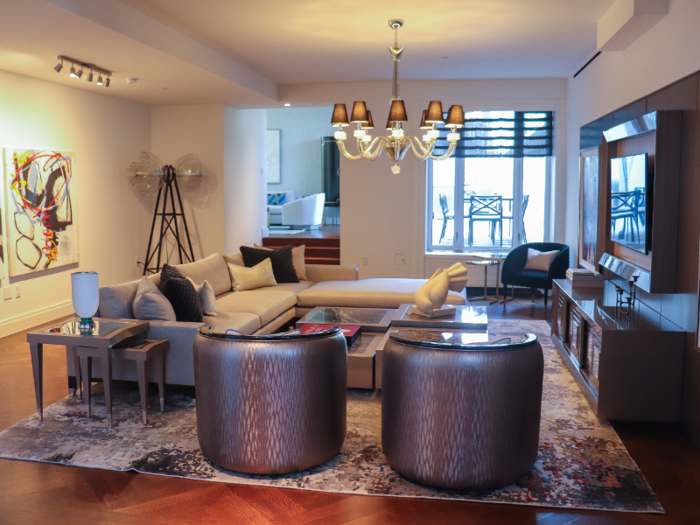
Then there's yet another sitting area, from which you can access one of the two terraces.
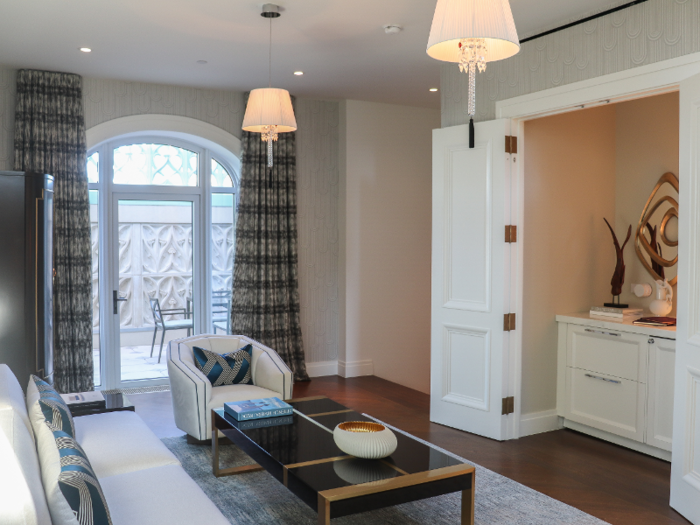
The residence's lower terrace, with its iconic terracotta and green cooper details, comes with a grill and an al fresco dining area.
Looking up, you get a clear view of 30 Park Place, which is home to Four Seasons Private Residences perched above a Four Seasons Hotel.
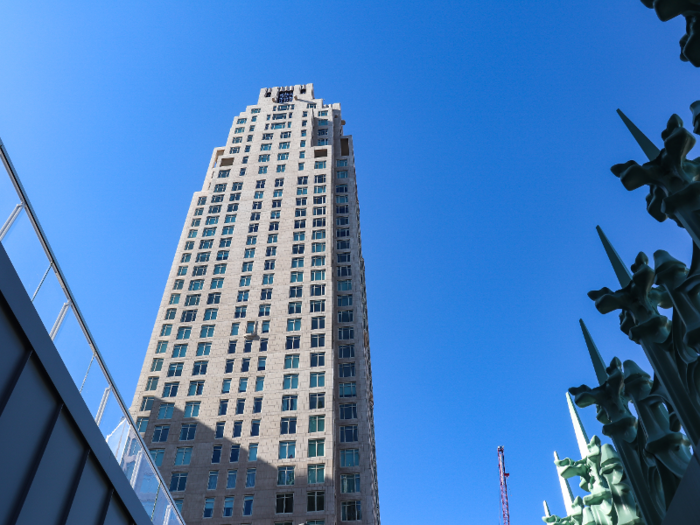
Source: StreetEasy
Windows installed in the facade offer views uptown. The cluster of brand-new skyscrapers at Hudson Yards can be seen in the distance.
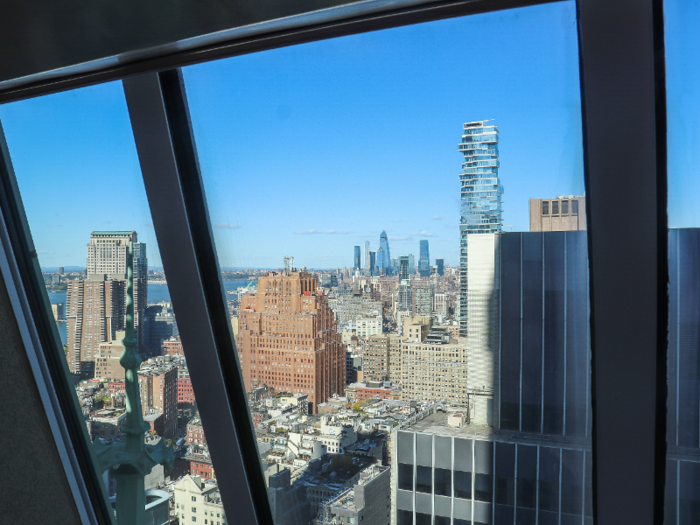
Up a spiral staircase is the second, larger terrace, which offers panoramic views of the city. We could spot One World Trade Center peeking out from behind
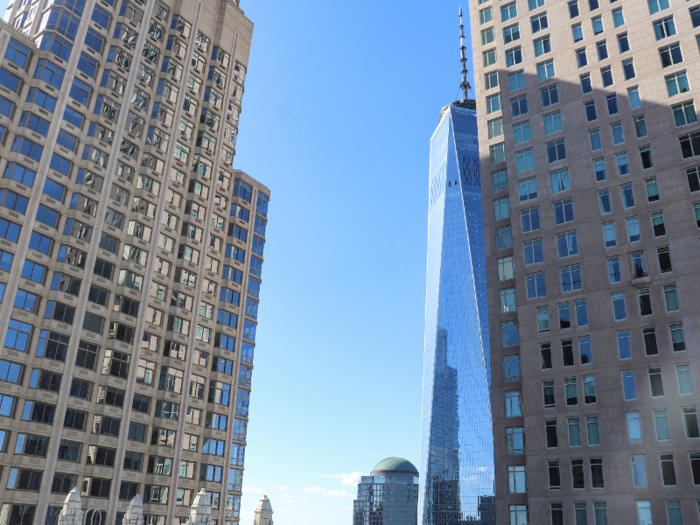
Looking in the other direction opens up views of the Manhattan Municipal Building and One Manhattan Square, a brand-new luxury condo tower on the East River.
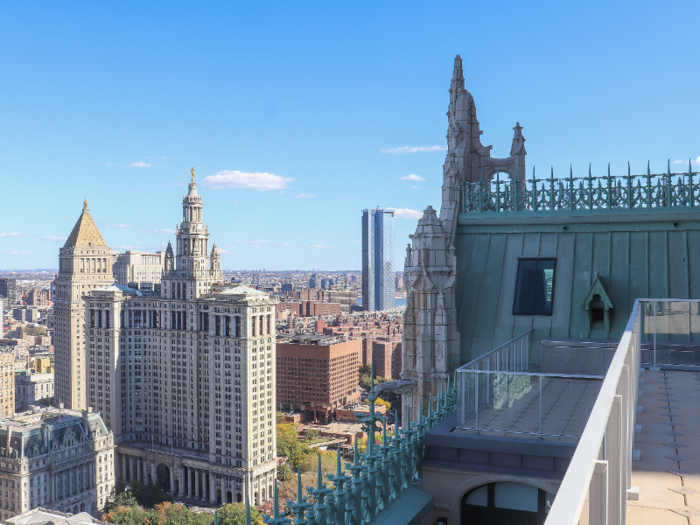
From Pavilion A's upper terrace, you can also look across to Pavilion B, a slightly smaller version of Pavilion A that's on the market for $17.7 million. You can see the modern addition to the building on top of the historic green copper, which Pavilion A also has.
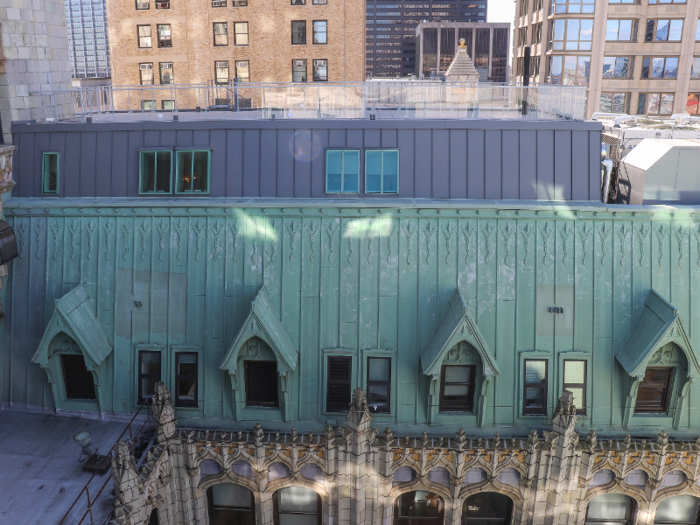
The three-bedroom residence shares the 29th floor with Pavilion A.
The hallway leading to the bedrooms is illuminated by skylights.
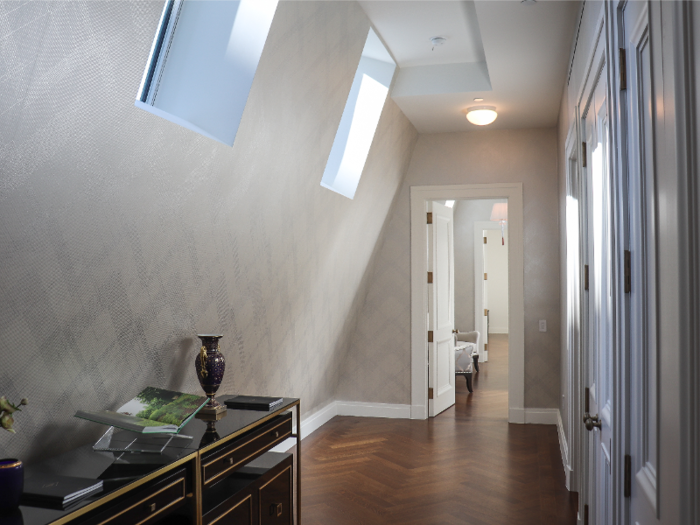
Even though it's not technically a penthouse, the residence is able to have skylights because it's located in the first setback of the building.
Pavilion A has five bedrooms, some of which open up to the lower terrace.
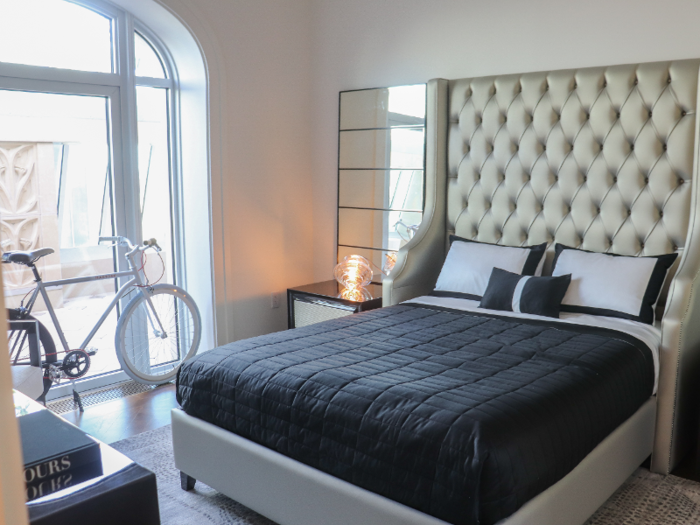
The bedrooms are located on both wings of the unit.
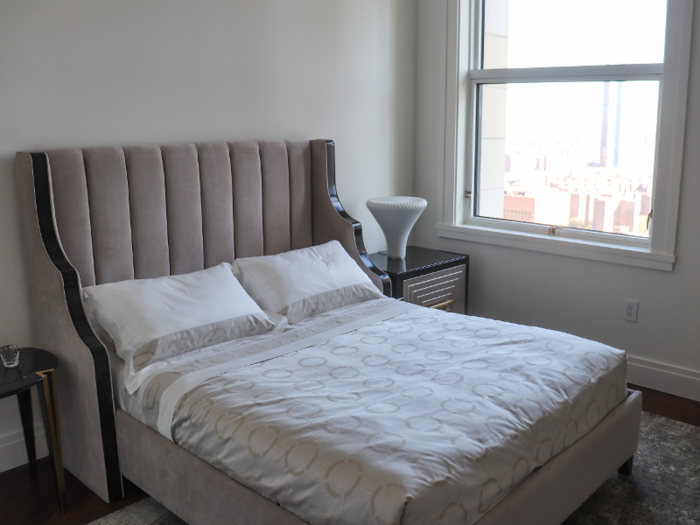
The master suite comes with private terrace access and a walk-in closet.
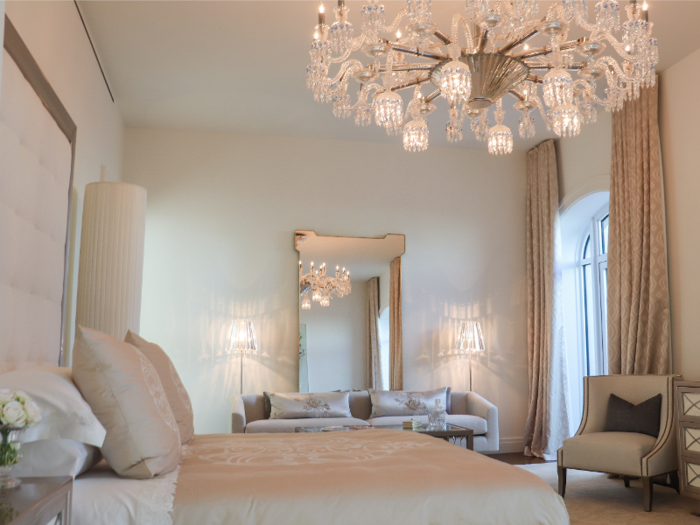
The marble master bathroom comes with a freestanding soaking tub, a steam shower, dual vanity, and radiant heat flooring.
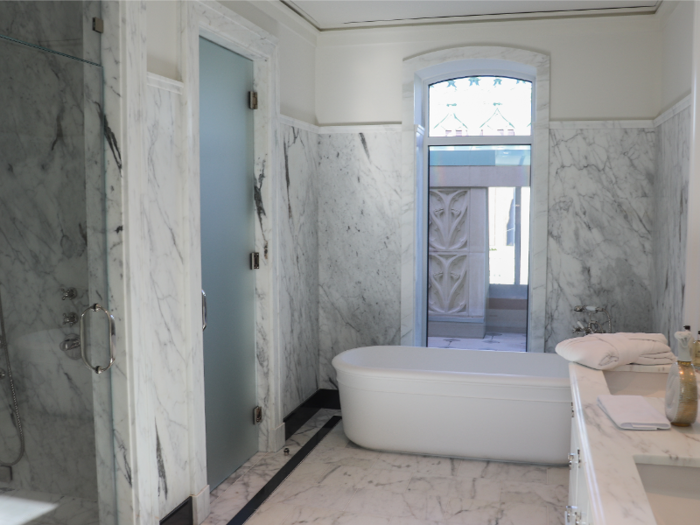
The master suite even has its very own "morning kitchen," so you don't have to go all the way to the kitchen for coffee first thing in the morning.
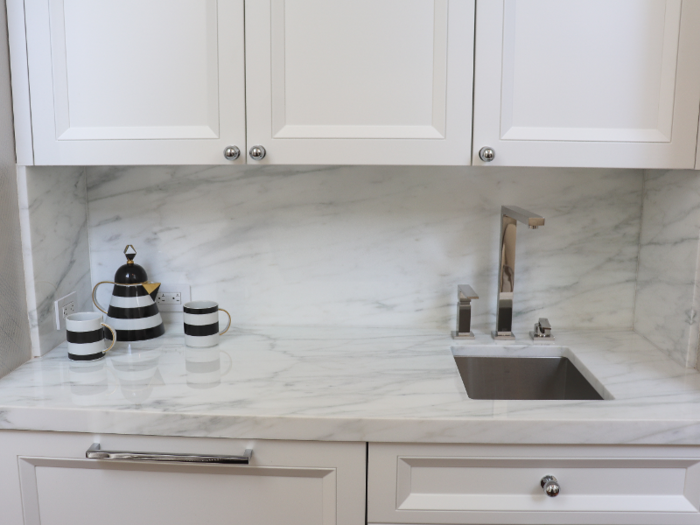
Of the Woolworth Building's 32 residences, 10 have been sold so far — mainly to New Yorkers, according to one of the listing agents, Joshua Judge.

"[Pavilion A] is for someone who appreciates legacy, history, and quality that will ensure the test of time," Judge said.
Right before our tour of Pavilion A, Judge had showed one of the residences to a local family with a baby who wanted more space for their family.
Each Woolworth Building residence comes with its own personal wine vault that can hold at least 185 bottles.
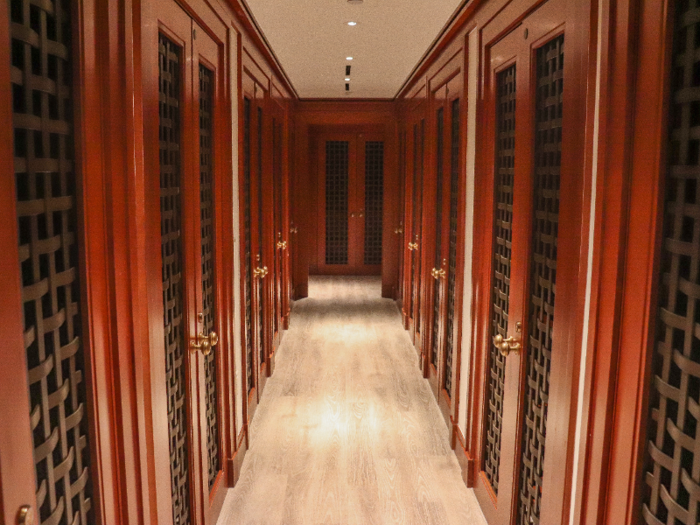
Adjacent to the wine cellar is a wine tasting room.
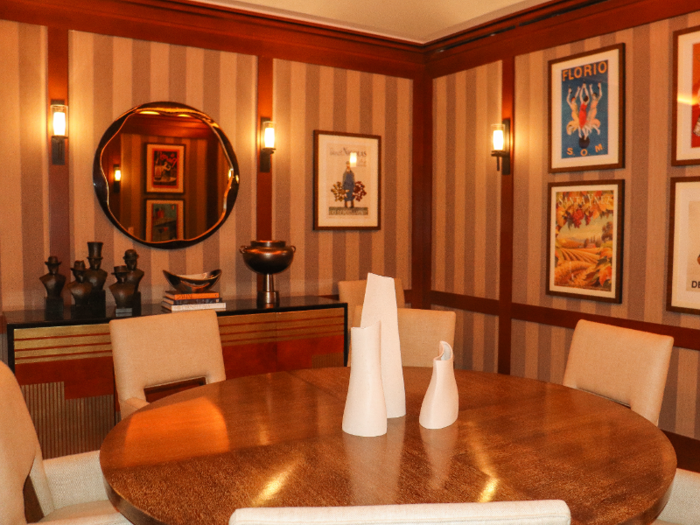
Another amenity for residents is the 50-foot lap pool, which was originally commissioned by F. W. Woolworth and reimagined by Thierry Despont.
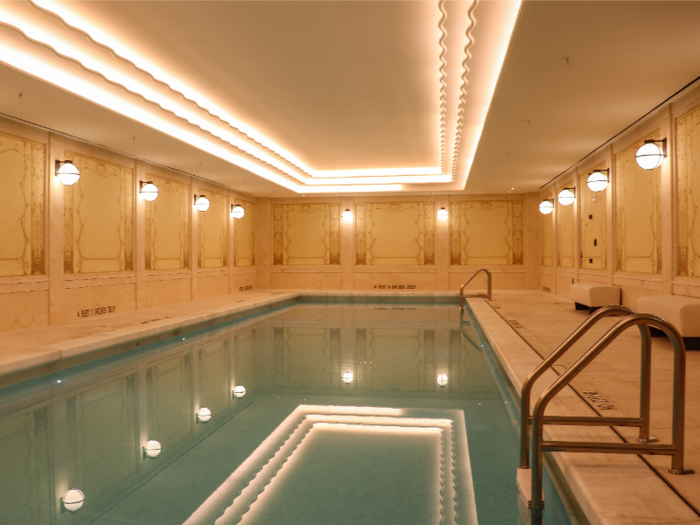
There's also a hot tub and sauna.
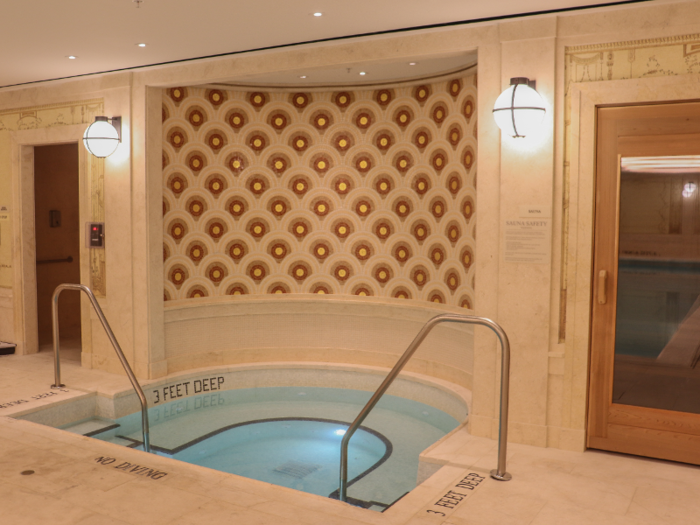
Unlike many of the modern-day luxury skyscrapers that tower over the city, the luxury residences of the Woolworth Building come with over a century's worth of history.
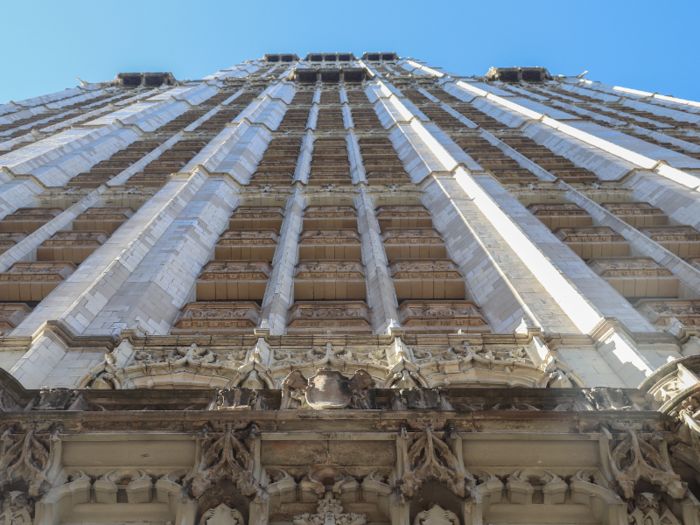
The history of the Woolworth Building puts it in stark contrast to the brand-new, super-tall and skinny skyscrapers rising on Billionaires' Row.
While the Woolworth Building's residences have been selling mainly to New Yorkers who actually want to live in them, the condos on Billionaires' Row are often picked up by international or out-of-state millionaires and billionaires who may rarely even live in them.
Popular Right Now
Popular Keywords
Advertisement