- Home
- slideshows
- miscellaneous
- Take a look inside a real estate giant's stunning Chicago headquarters, with a 16,000 square foot gym and panoramic views of the city
Take a look inside a real estate giant's stunning Chicago headquarters, with a 16,000 square foot gym and panoramic views of the city
The Aon Center's lobby renovations include more seating and electronic check-in for employees without badges.

JLL's reception area includes work stations for employees and guests, along with a "technology concierge" to handle any conference room issues.
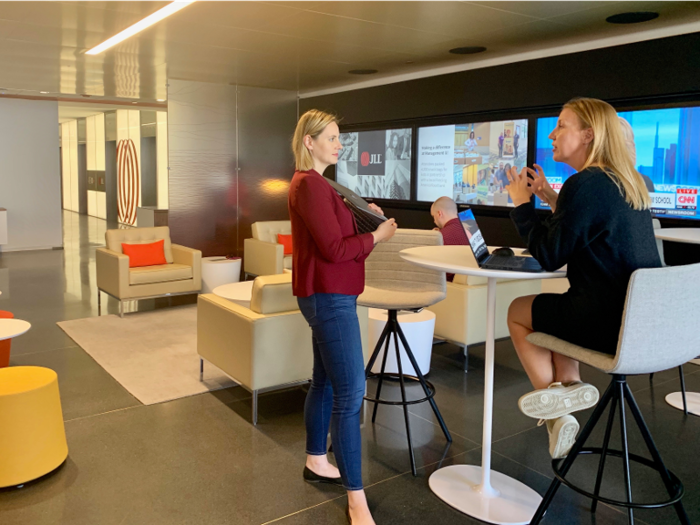
The reception area for JLL's headquarters was designed to be more inviting than a few couches, with work areas, power outlets, and views of Lake Michigan for visitors and employees alike.
No more corner offices: JLL's 36-foot work stations include electronic standing desks and wheels, so they can be configured for any occasion.
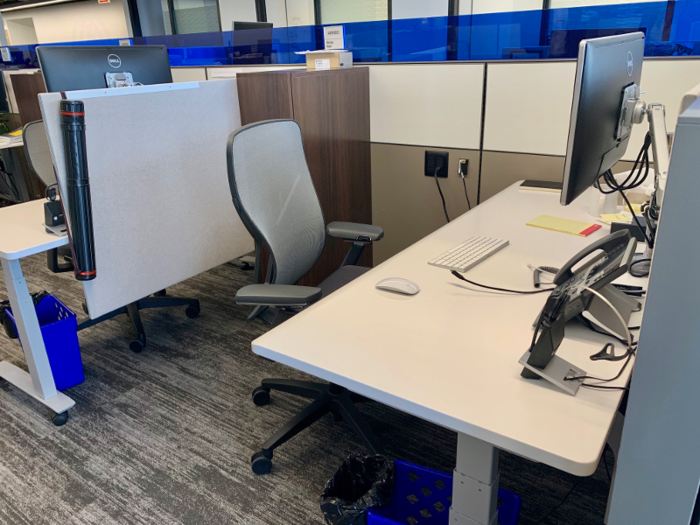
Even executives use the work stations, which can be rolled around for group projects. A button raises the desk, since JLL believes "standing is the new smoking," said Nolan.
When he gives tours to JLL's clients, they often ask executives if they'd prefer to leave their workstation and return to having private offices. So far, none have said yes – even though before the move, "they weren't necessarily believers when we were convincing them of this," he said.
JLL prioritized smaller individual and group meeting rooms over large conference rooms, finding the latter were under-utilized.
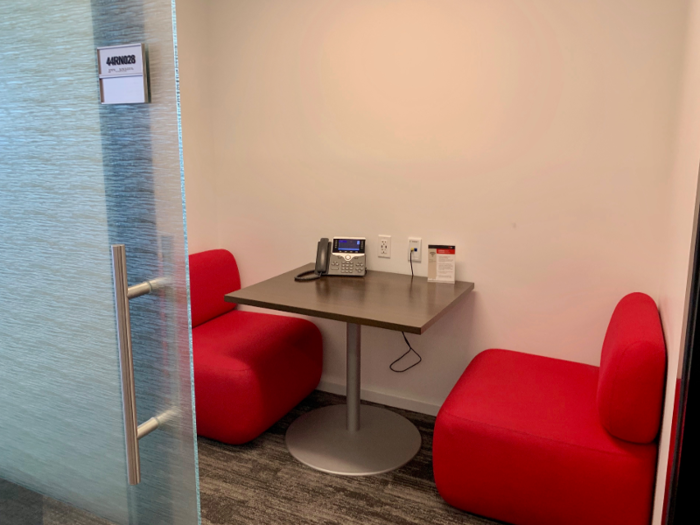
Some of the rooms for group huddles can be booked, while others, including the smaller phone call rooms, are first come, first serve. The rooms offer privacy for sensitive conversations or just a quiet place to work. The average meeting rooms are now set up for two to four people, rather than a full board-style conference room.
"The Lab" is a conference room with rolling desks that can be configured into smaller "pods" for group work, and an audio/visual system that connects multiple offices.
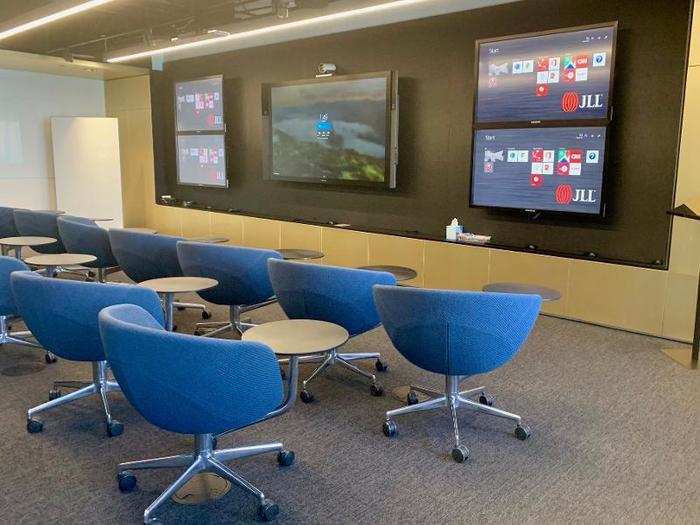
JLL often uses the room for tech demonstrations.
Open kitchens corrected employees' complaints about the galley-style kitchens.
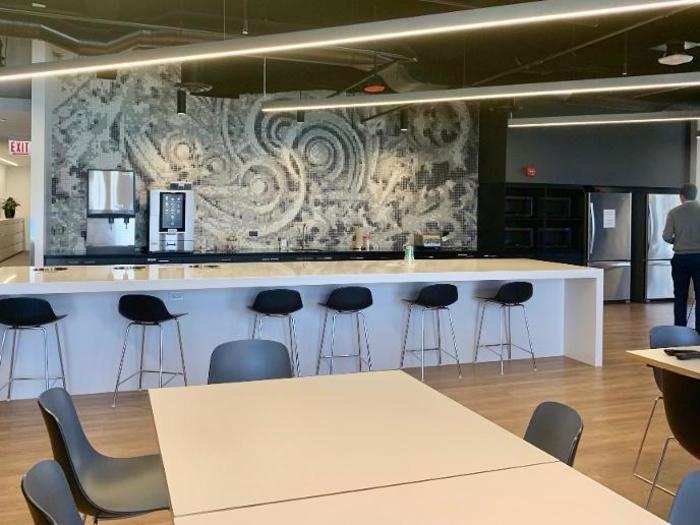
Booths in the kitchen were designed to eliminate noise, providing quiet areas for eating and working.
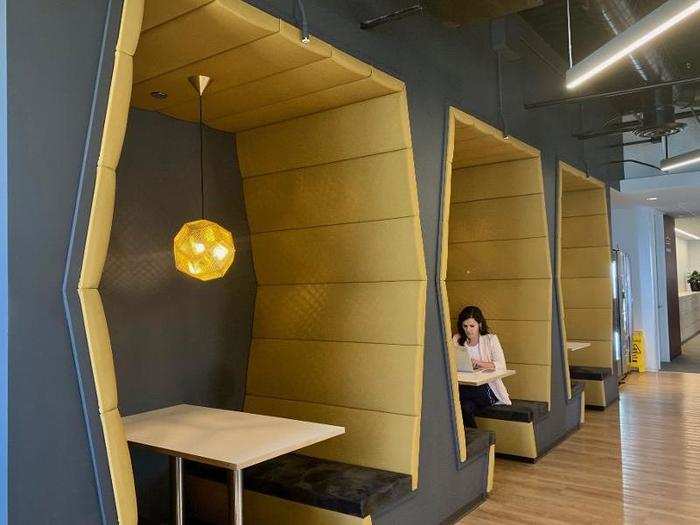
A two-story club room provides a central working, meeting, and networking spot for JLL employees.
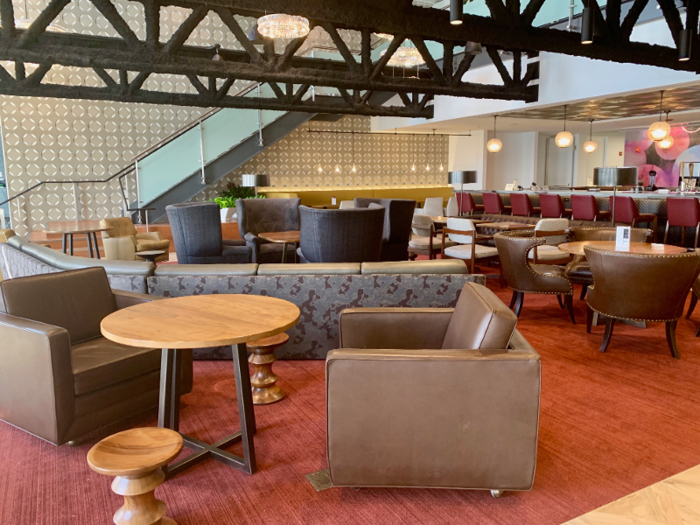
The club is "strategically placed" between two major JLL businesses – markets and corporate solutions – to better foster "casual collision" between employees, said Nolan. The club was inspired by an airport lounge and has some movable seating.
Two full-time baristas staff the bar, which also has cold brew and kombucha on tap.
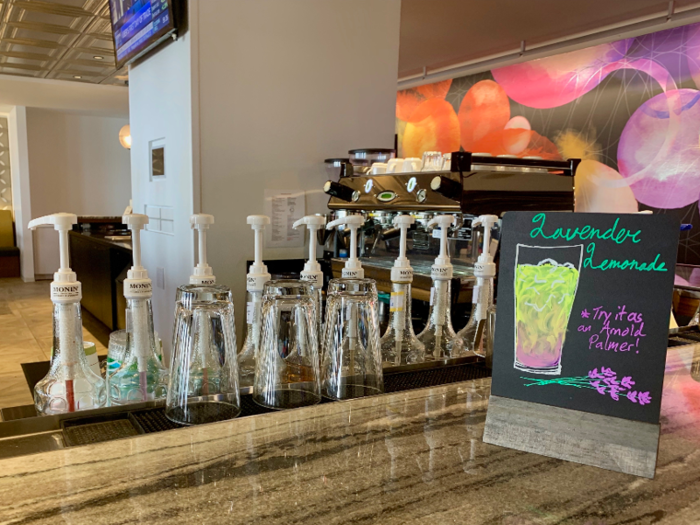
The café can become a bar when the club hosts events.
The club can be converted into a 4,000 square foot event space by removing a retractable wall to an open room, largely used for training, next door.
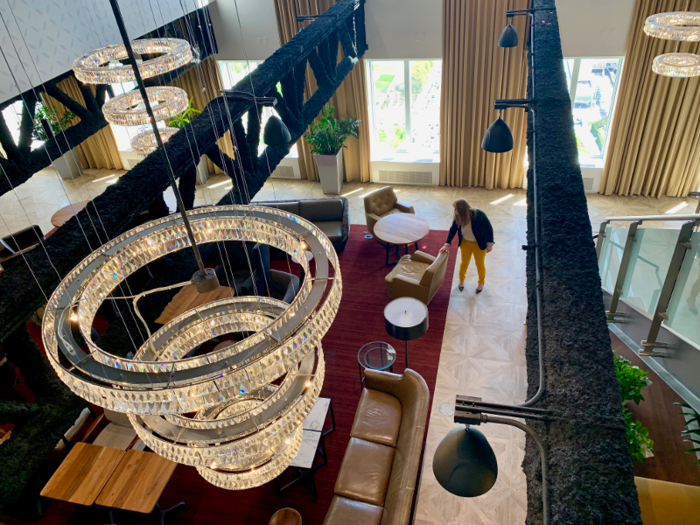
Both JLL's office and the Cloud Level offer 360-views of Chicago. The south-facing windows overlook Millennium Park.
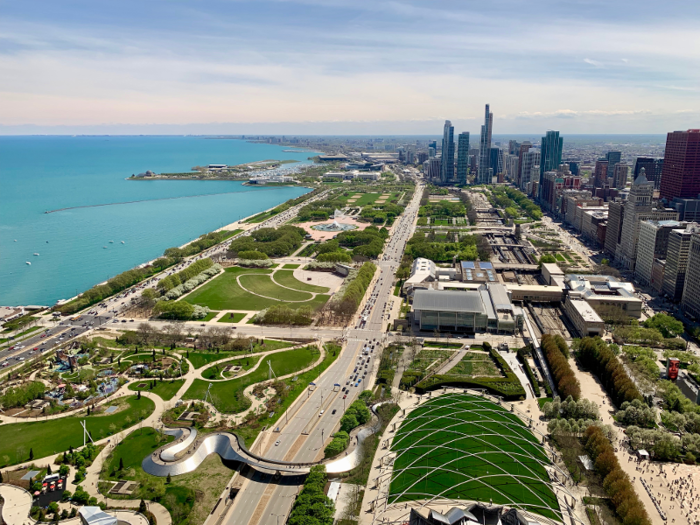
Cloud Level: Aon Center's amenities floor is open to all building tenants.
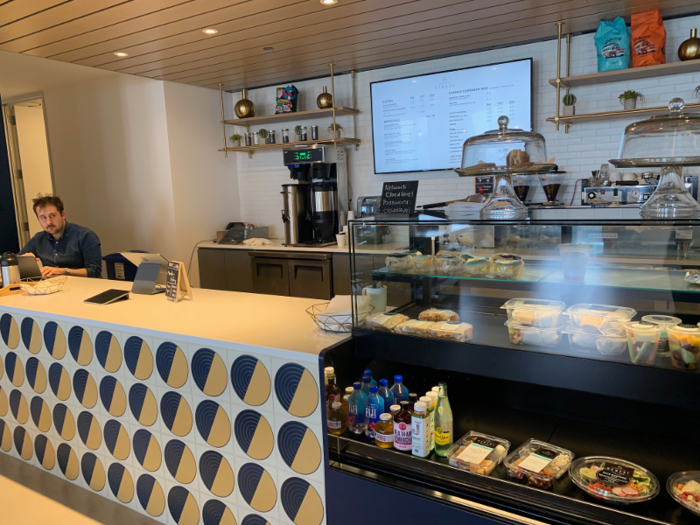
Cloud Level opened this spring on the 70th floor with 34,000 square feet of amenity space, including a café, for all the employees who work in Aon Center. A bar will open later this quarter, with specialty cocktails on the menu.
Not all work: Cloud Level includes several game options, including pool, Connect Four, and shuffleboard.
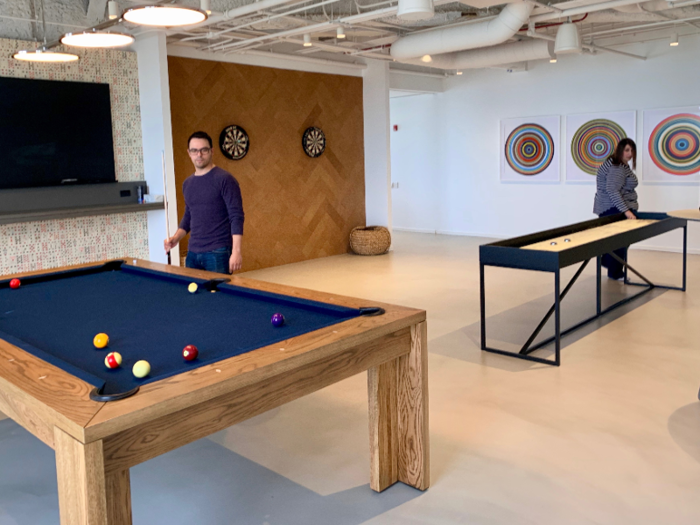
Cloud Level includes open space for relaxing and working, as well as private areas to hold meetings.
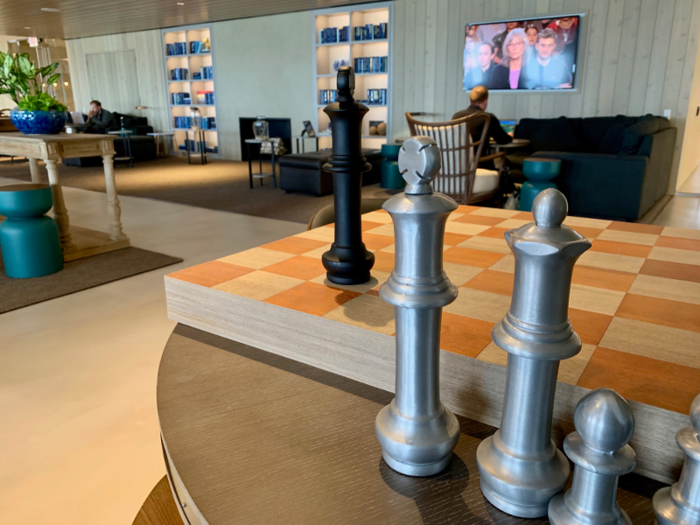
Two libraries offer space to work, meet, and read – the books are real. A separate conference room area has a few rooms of varying sizes for more private meetings.
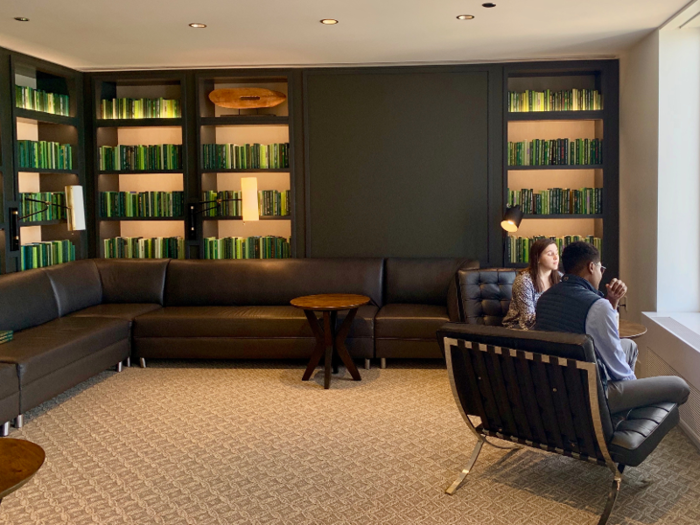
Peak, the building's fitness center, includes full locker room facilities.
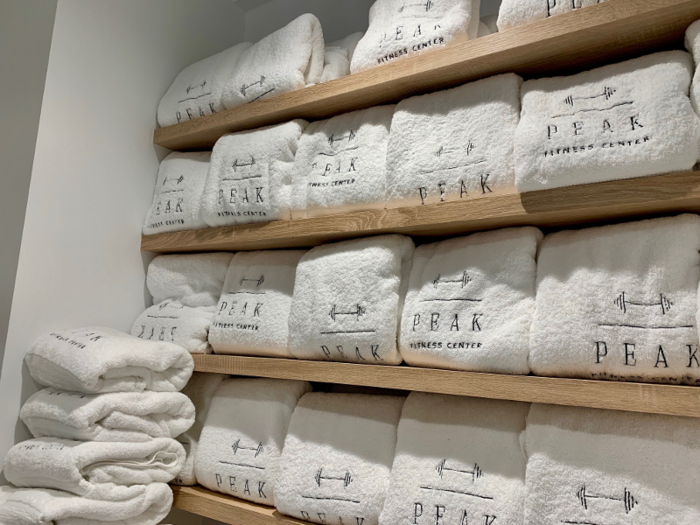
Some Aon Center tenants pay their employees' memberships. The rest can pay $120 per year for the gym, which also has a studio for yoga and other group classes.
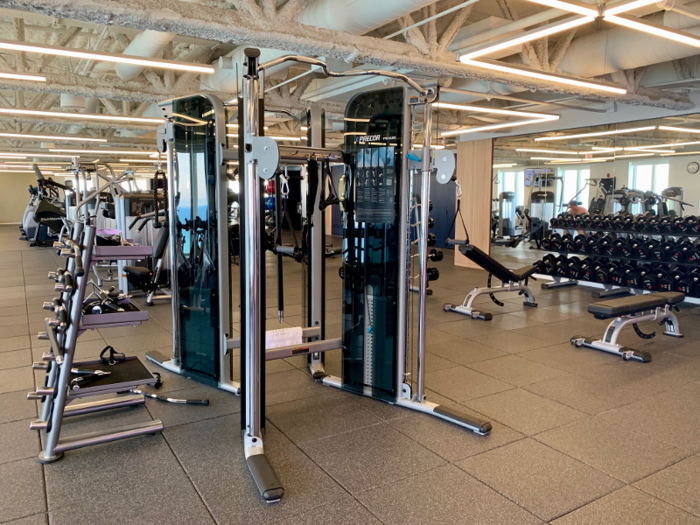
Popular Right Now
Popular Keywords
Advertisement