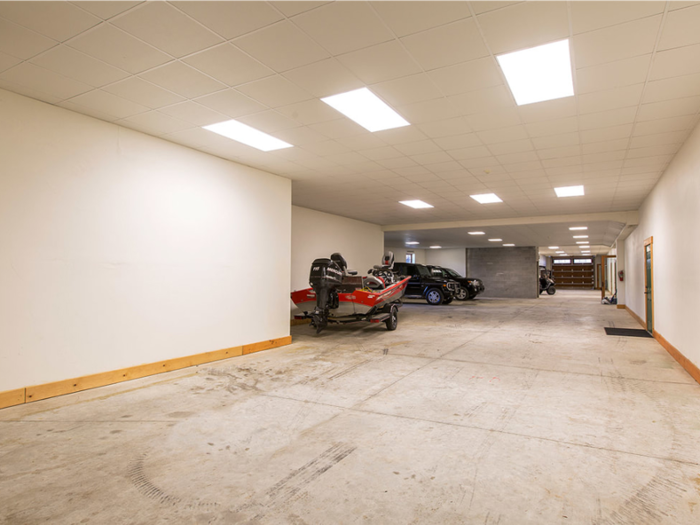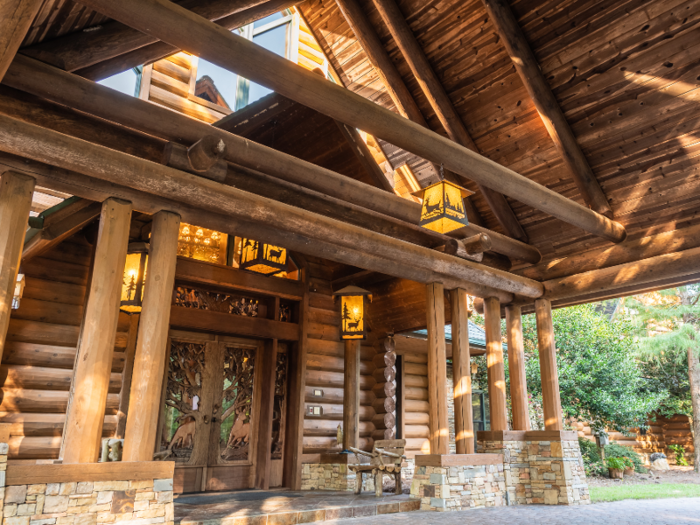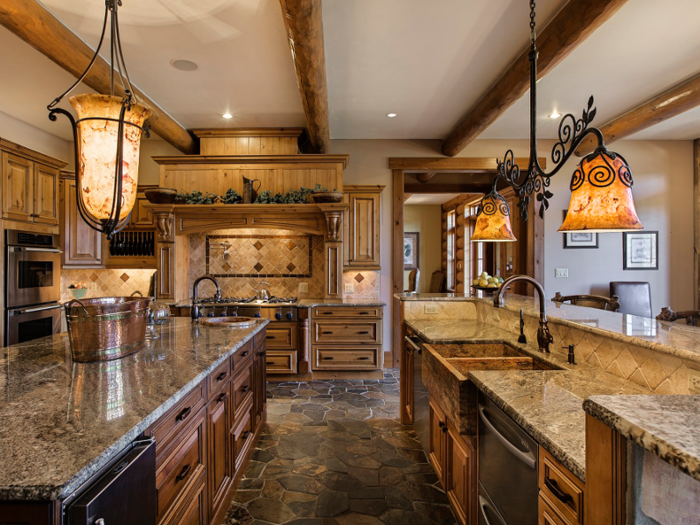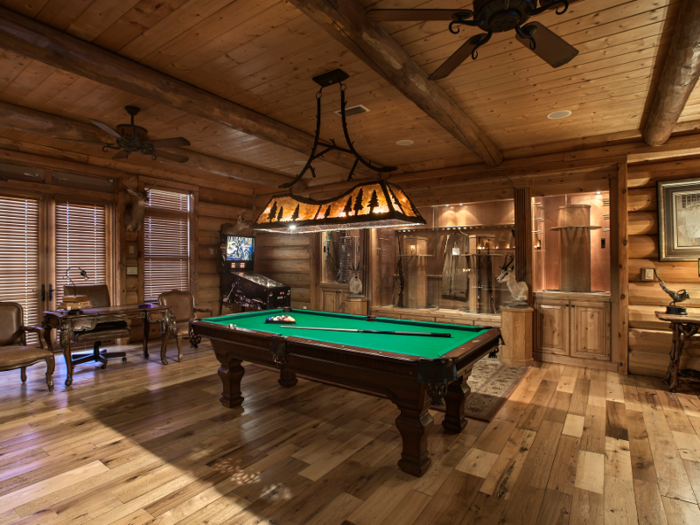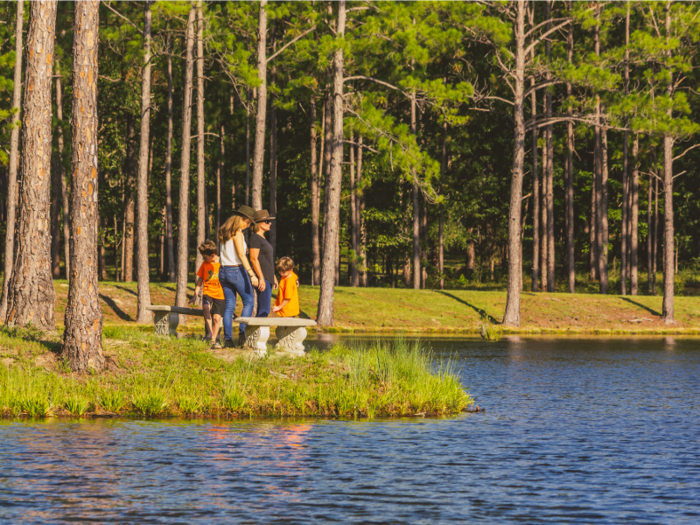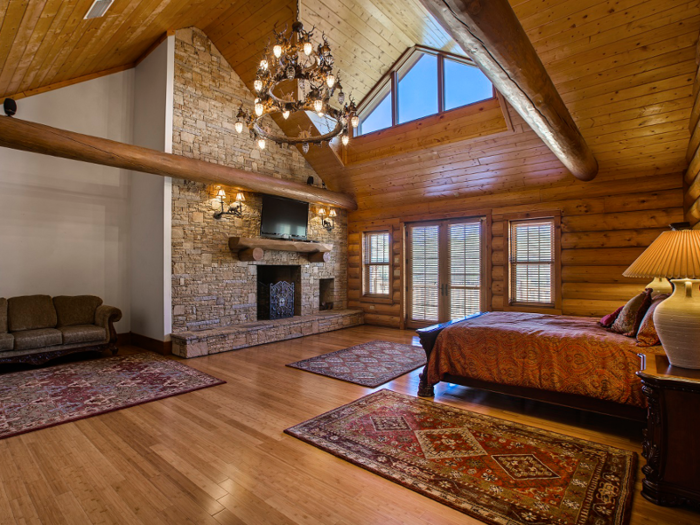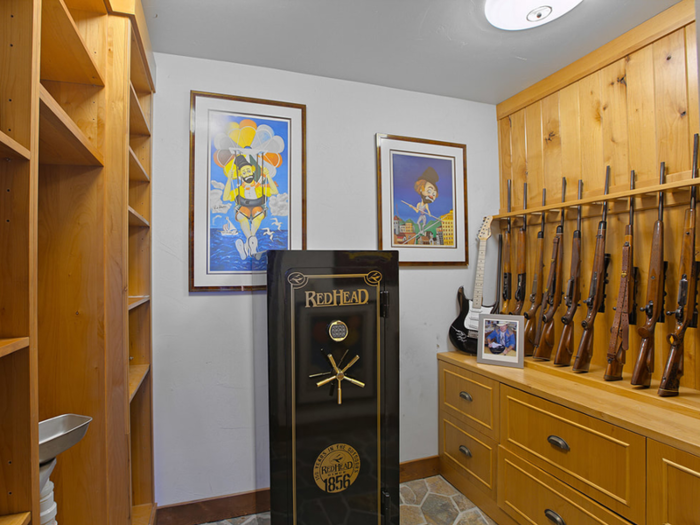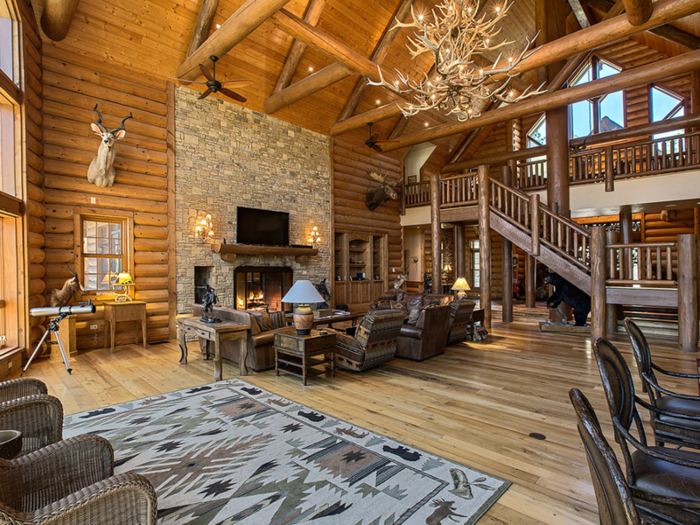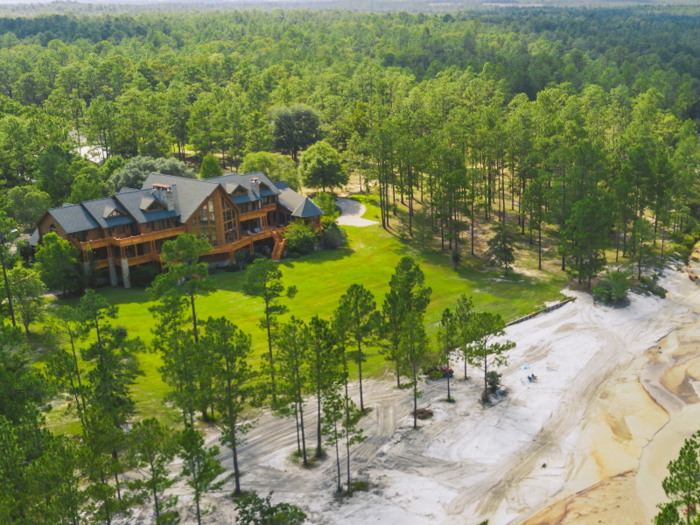See inside one of the largest 'log homes' in the US: a $9.5 million mansion that comes with a temperature controlled 22-car garage
The property, which totals about 1,249 acres, includes a custom log lodge, three stocked ponds, two creeks, and bunches of longleaf pines.
Popular Right Now
Popular Keywords
Advertisement

