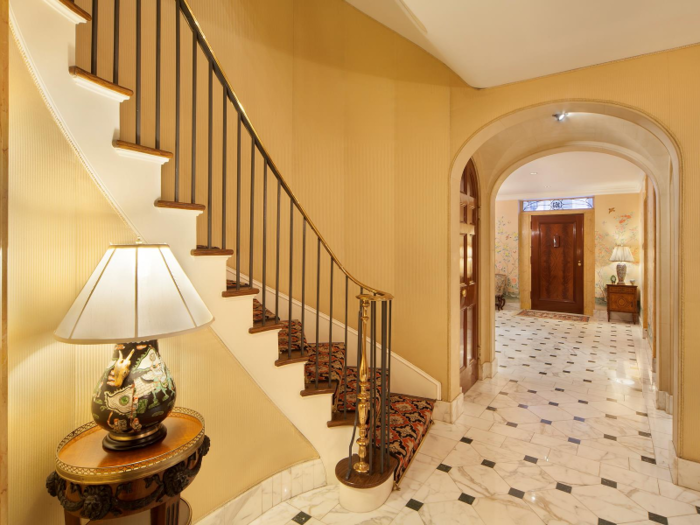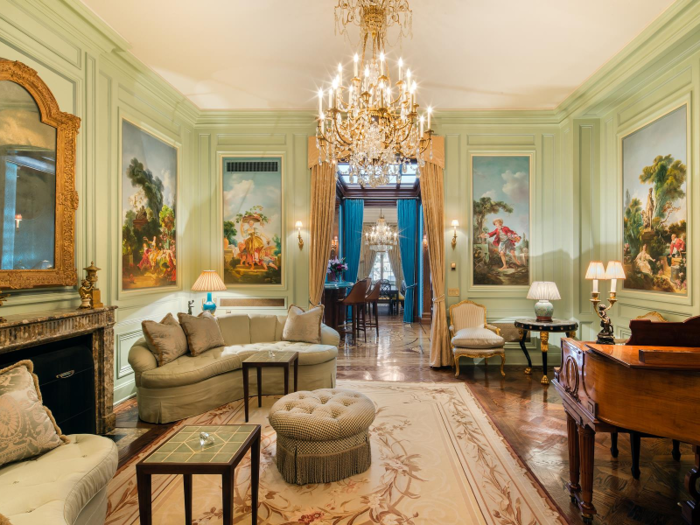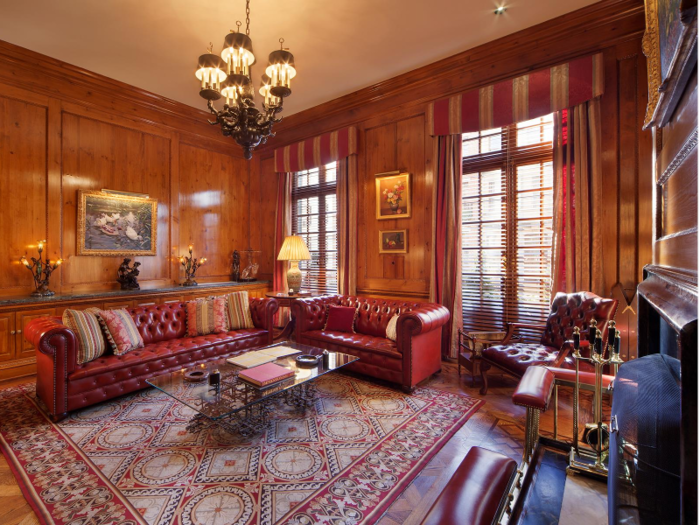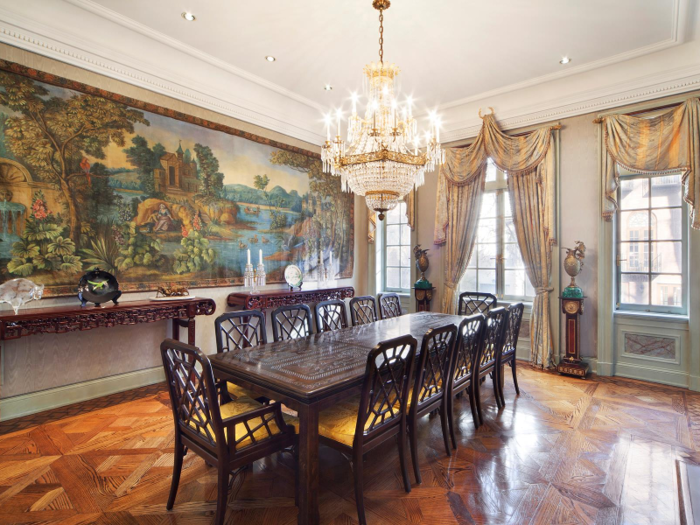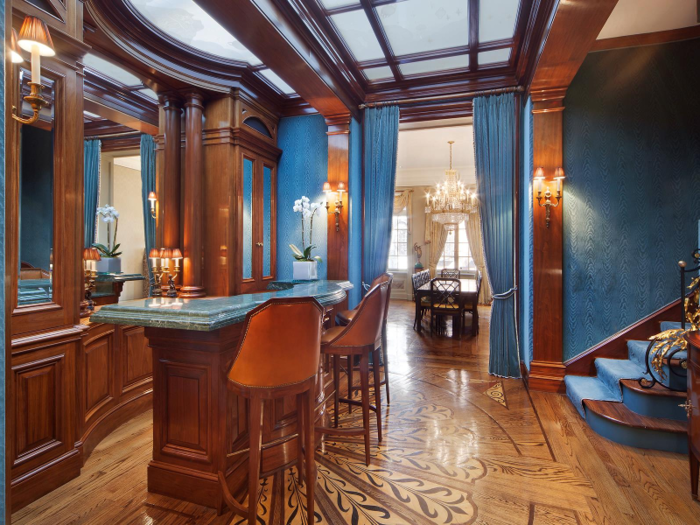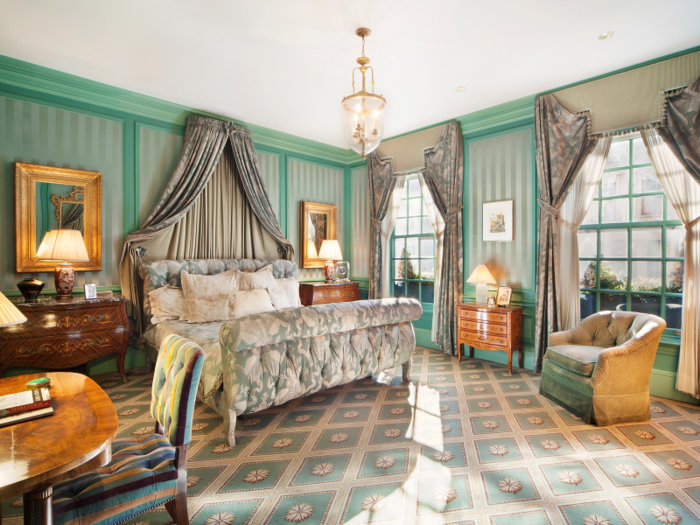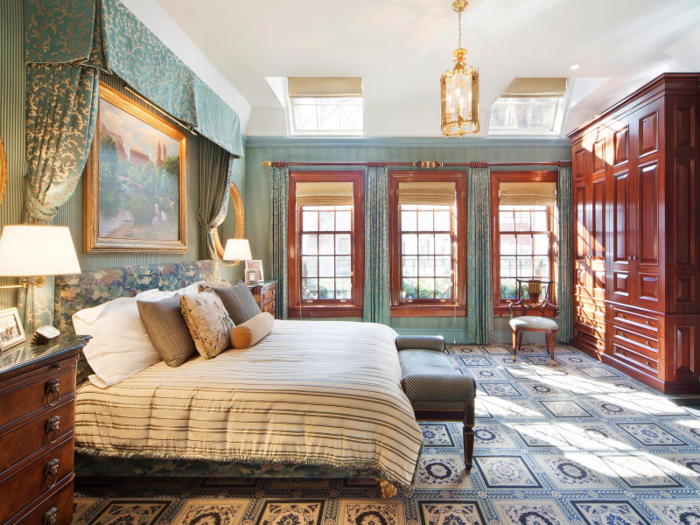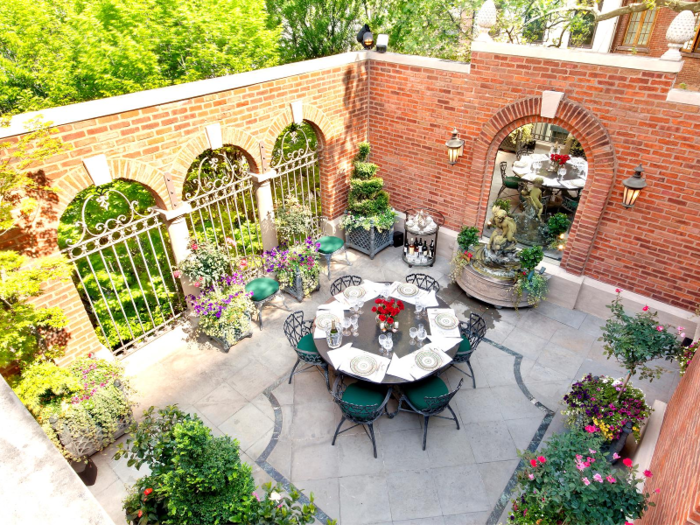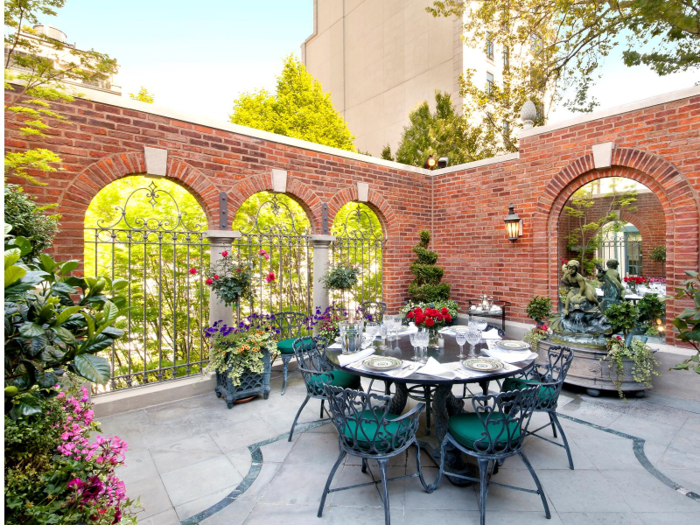Nobody wants to buy the 'Versailles in Manhattan,' a $19.75 million Upper East Side townhouse that has been on and off the market for 15 years
The Versailles-inspired townhouse covers about 6,700 square feet across four stories — counting the finished basement with inlaid marble and wood flooring and a window, it's roughly 8,000 square feet. It was built in 1872 by architect John G. Prague in Neo-Georgian style with an exterior facade of raked limestone and red clay brick and has monthly real estate taxes of $8,290, according to the listing.
Popular Right Now
Popular Keywords
Advertisement

