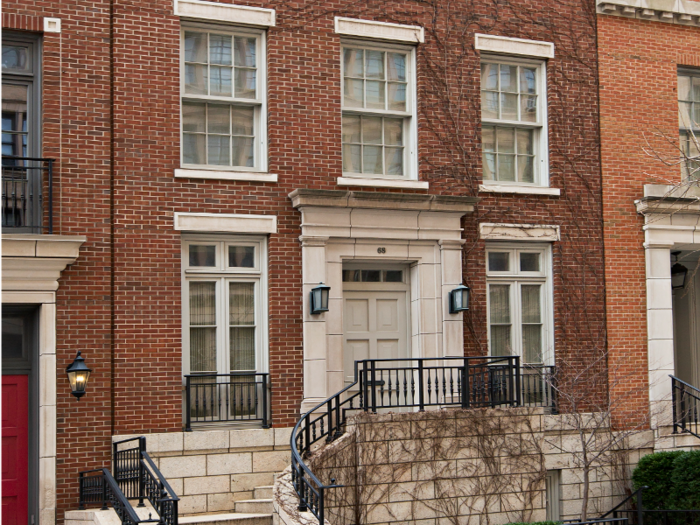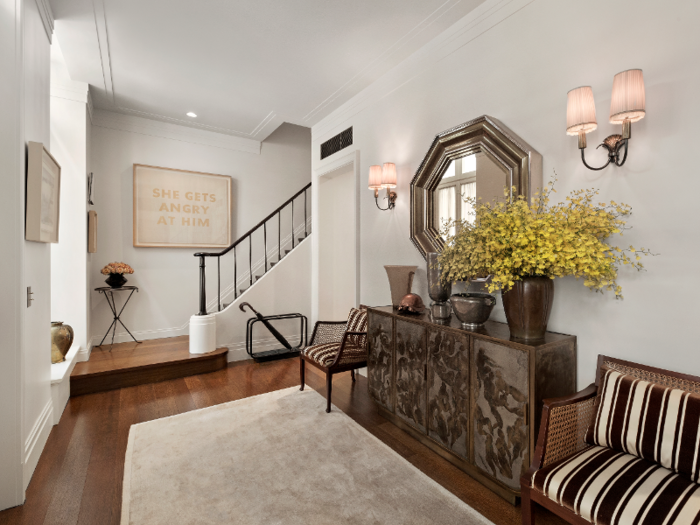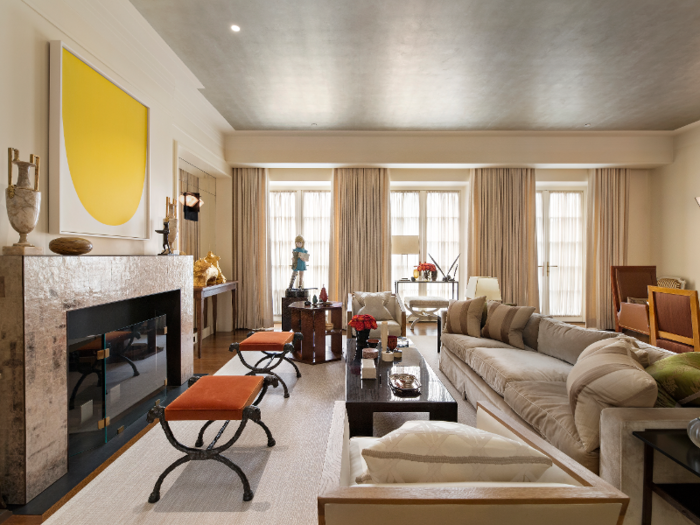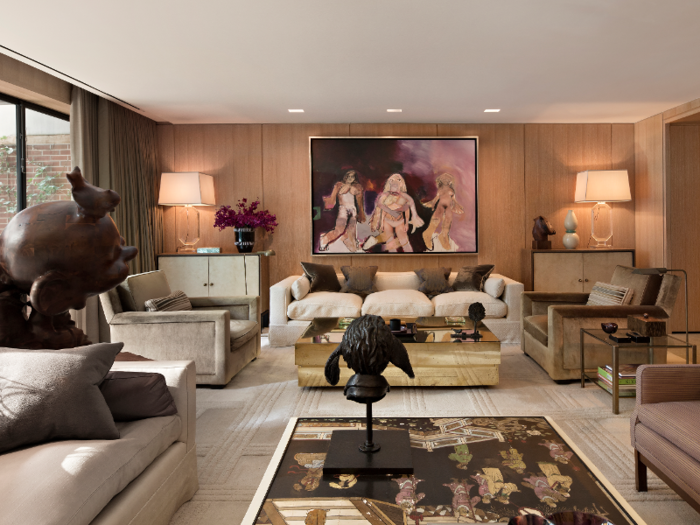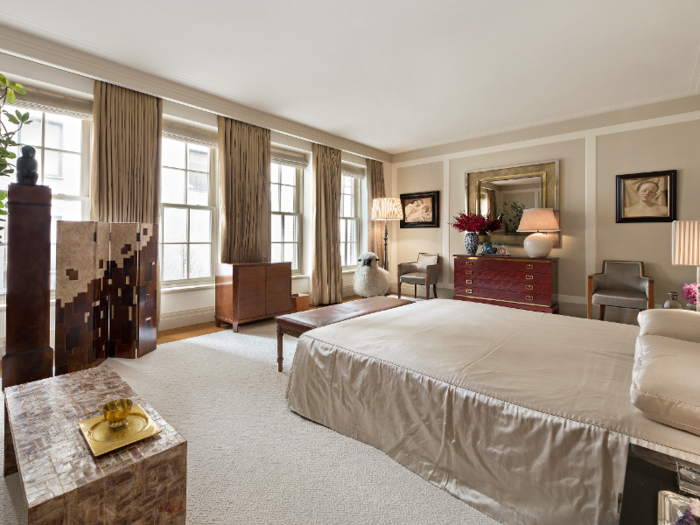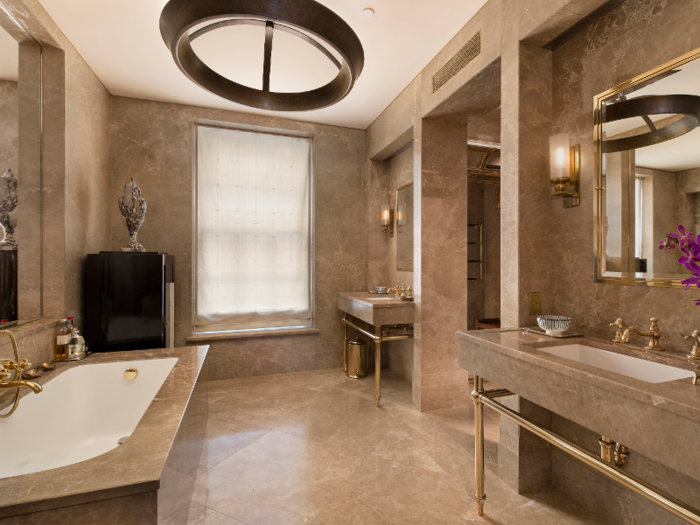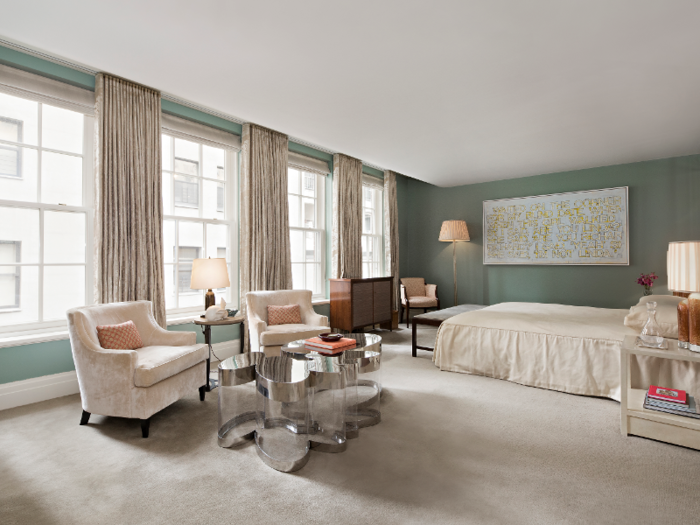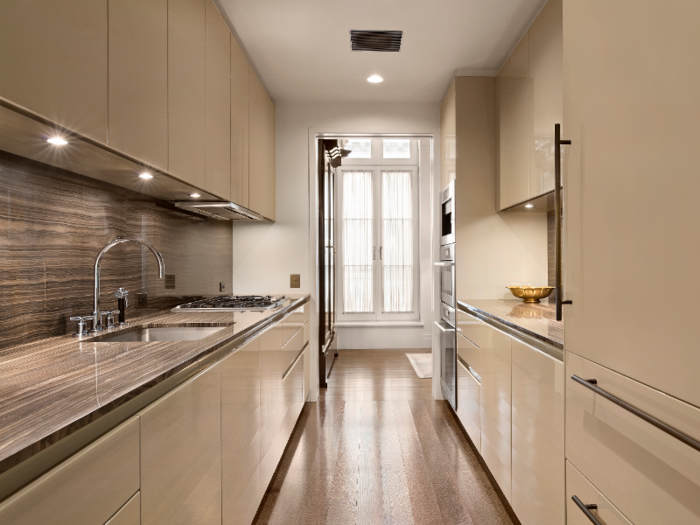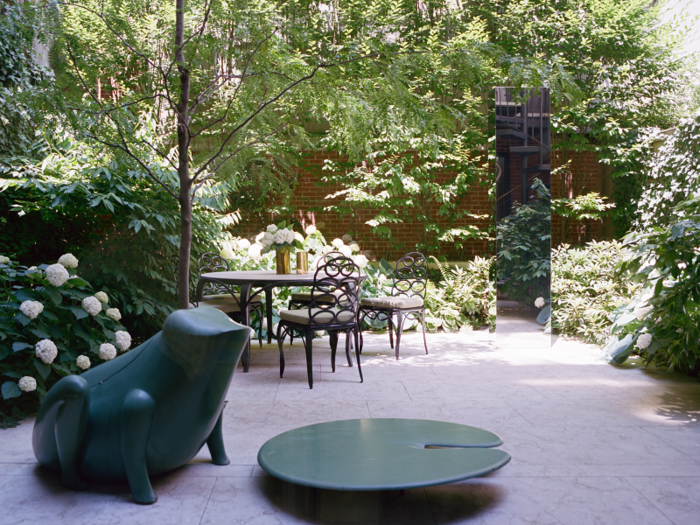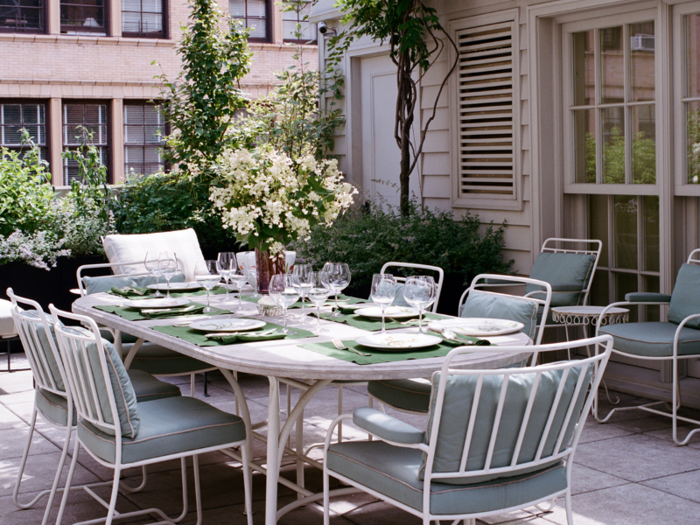Jacobs' four-story townhouse sits on a tree-lined block in Manhattan's West Village neighborhood.
The three-bedroom home opens to a welcoming foyer.
The living room features tall windows and a fireplace.
The home includes a garden courtyard, a rooftop terrace, and an elevator that connects all four levels.
In 2017, the home was featured in Architectural Digest, which called the townhouse "a tour de force of old-school glamour and serious connoisseurship."
"I'm not big on having a particular concept or look," Jacobs told the magazine. "I just want to live with things I genuinely love — great Art Deco furniture, pieces from the '70s, and contemporary art. But I didn't want the house to feel like a pristine gallery or a Deco stage set—just something smart, sharp, and comfortable."
The master suite spans an entire floor of the townhouse.
The marble master bathroom features double vanities and a soaking tub.
Jacobs' art collection can be seen throughout the home in the listing photos, but it doesn't come with the townhouse.
Jacobs bought the home in 2009 for $10.495 million.
In addition to the 4,346-square-foot indoor living area, the townhouse comes with 1,462 square feet of outdoor space.
A private rooftop terrace serves as another space for outdoor dining and entertaining.

