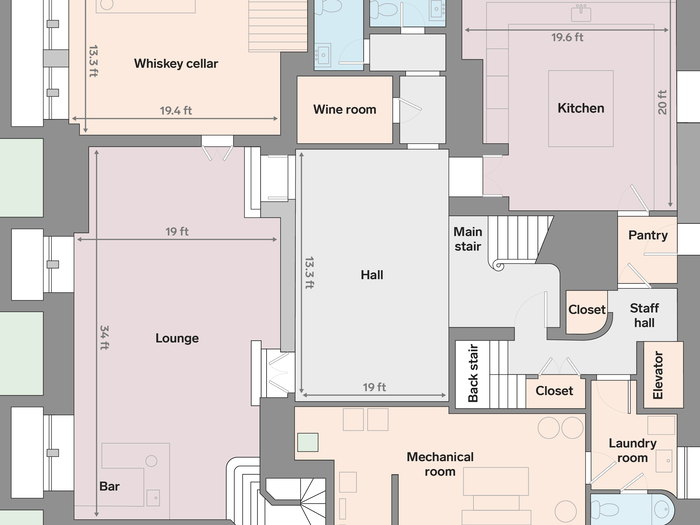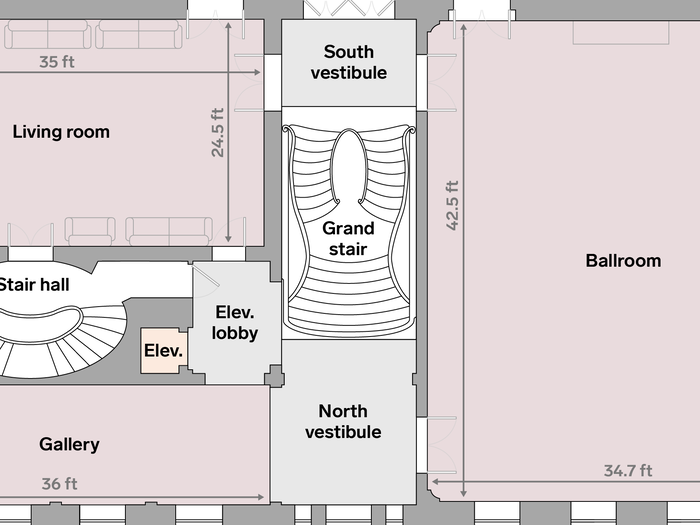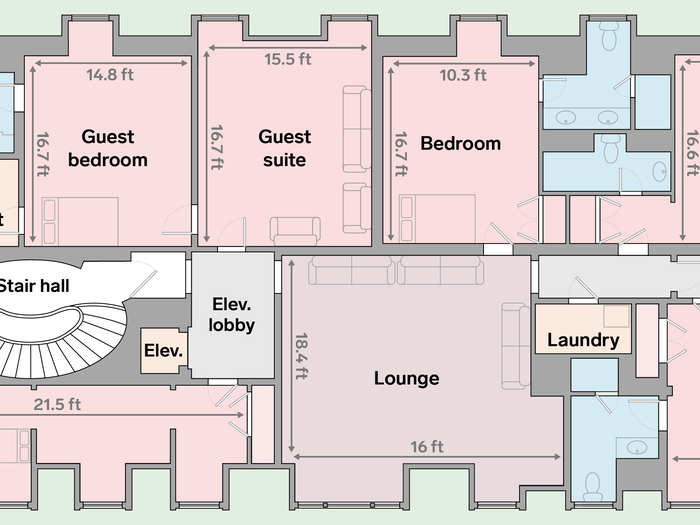The Pope House will serve as the family's private living quarters.
The Pope House was designed by and named for John Russell Pope, the architect famous for the Thomas Jefferson Memorial.
Located on the left side of the property and standing three stories tall, this home will serve as the Bezos' main living quarters, according to the Washingtonian. Plans were only publicly available for the lower level, so it's possible other floors aren't being renovated at this time.
A huge lounge with a bar is the main event on the lower level, in addition to a whiskey cellar (complete with drying racks), adjacent wine room, and a large kitchen. Upstairs, there are reportedly multiple bedrooms, an exercise room, a TV room, and a kitchenette. The house has a total of 10 bathrooms.
The Wood House will be used for entertaining.
The Washingtonian said Bezos and his wife Mackenzie will likely use the Wood House, the "party pad of epic proportions," for " A-level socializing."
A nearly 1,500 square-foot ballroom takes up one entire side of the main level and rises two stories. A new limestone fireplace, staff bar room, and balconied promenade that overlooks the space add to the grandeur.
On the other side, a gallery lined by windows looking out to the front of the property and a spacious living room are separated by another set of stairs. Visitors can also opt for the nearby elevator.
The third floor of the Wood House accommodates guests and staff.
Upstairs on the third floor are staff quarters and several bedrooms, each with at least one large window.
Between the two homes, there is a total of five living rooms and lounges, three kitchens, two libraries/studies, two workout rooms, 25 bathrooms, and 11 bedrooms.
The Washingtonian said the architecture firm estimates the renovations will be complete by December.
When's the housewarming party?



