- Home
- slideshows
- miscellaneous
- Inside Flatiron Health's swanky, new NYC headquarters, where the cold brew coffee flows and the conference rooms give off a serious living room vibe
Inside Flatiron Health's swanky, new NYC headquarters, where the cold brew coffee flows and the conference rooms give off a serious living room vibe
Our tour of the Flatiron headquarters started on the 5th floor. We were immediately greeted by a large open area with a pantry stocked with snacks, a cold brew tap, and fridge space.

The majority of the 5th floor is common space so when it's lunchtime (catered in daily), employees can have space to eat. On the day we visited, we got to reap the benefits of an Insomnia Cookies snack delivery.
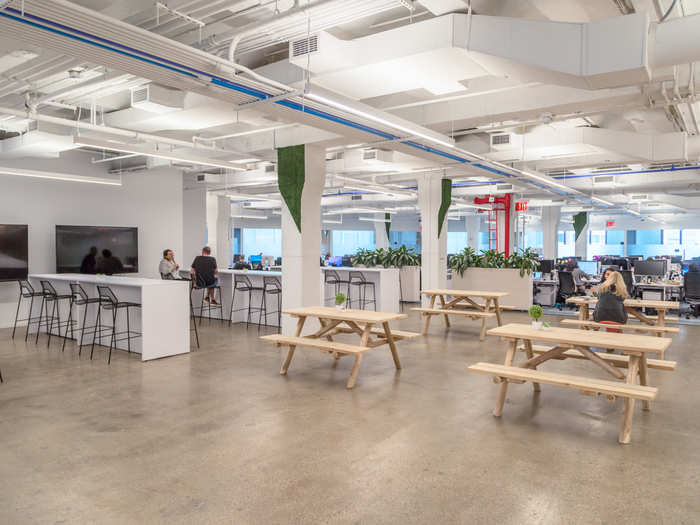
The rest of the floor, called the Everyone@ space, is filled with couches and chairs where employees can work and also gather for events.
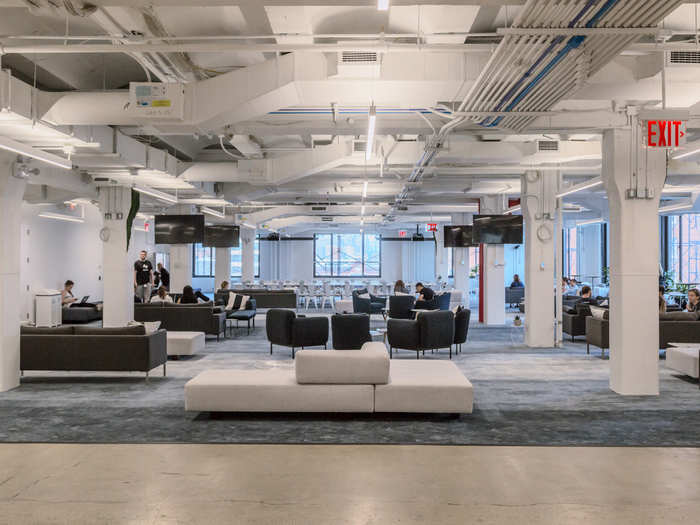
The space can fit between 650-700 people for large company-wide meetings. Flatiron collects clinical data about cancer patients — such as what medications patients have taken and how they have responded to them— so it employs a lot of engineers and people with medical backgrounds.
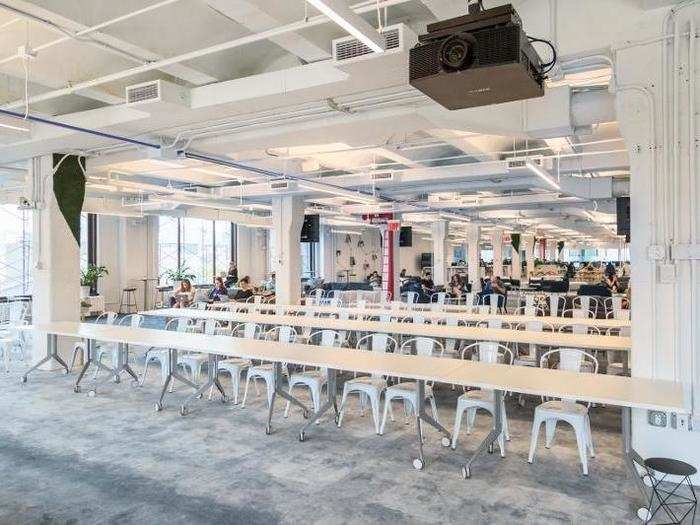
To make sure everyone can see the presenter, Flatiron built out a stage at the front of the space.
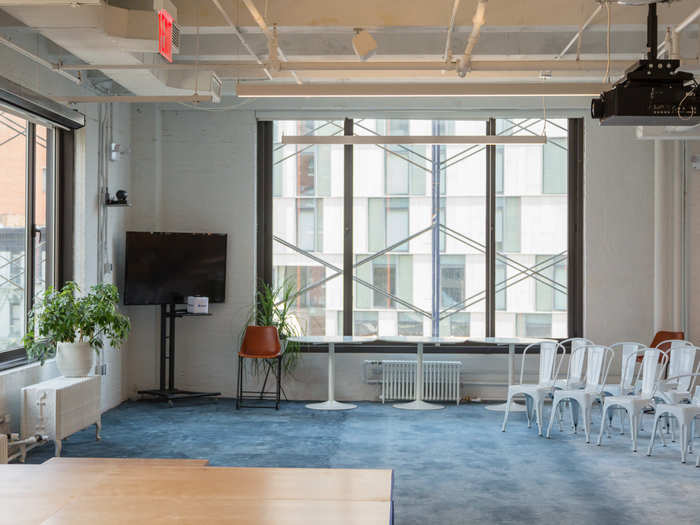
On the opposite side of the floor from the pantry sits what Rosie Hobbs, senior manager of office operations at Flatiron, calls the "Hydration Station," filled with different beverages.
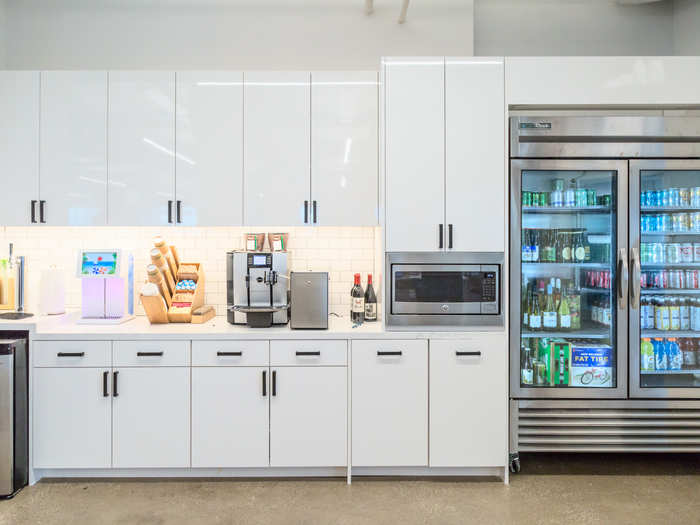
Included among that is a tabletop version of the Bevi water machine, which serves different flavors of sparkling and still water. "I always want to pilot everything," Hobbs said.
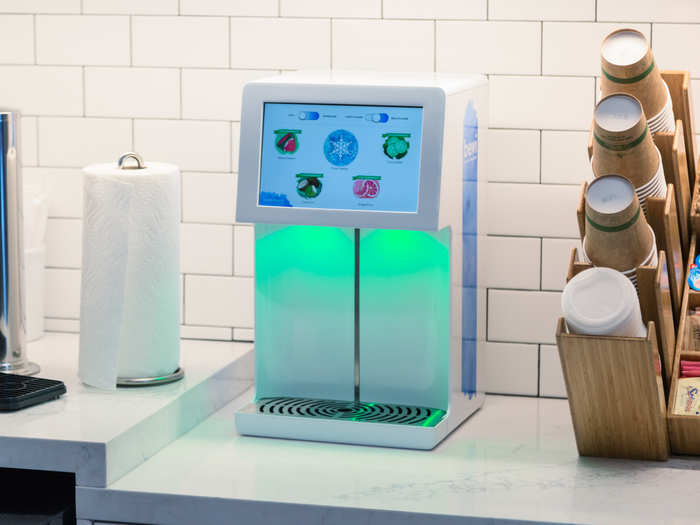
Flatiron currently has 500 employees, but has plans to bring that headcount up to 900 spread out over five floors in the building. Hobbs said employees use the stairwells to get from meeting to meeting, and meeting rooms are alphabetized on each floor to ensure no one gets lost.
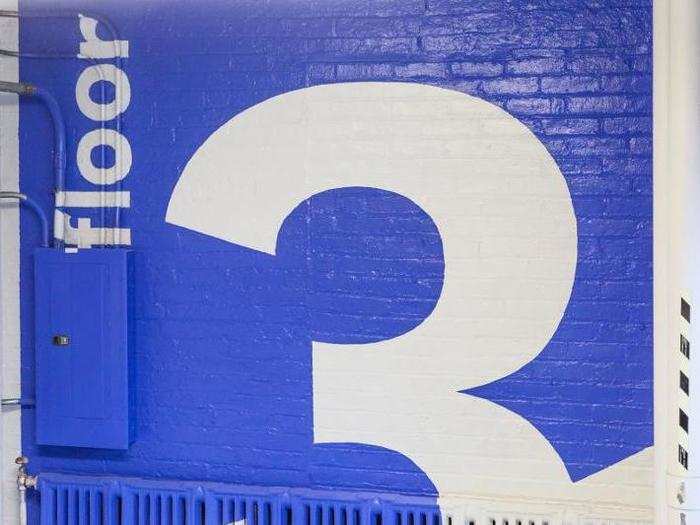
When we visited in July, three floors had been completed, while a fourth and a fifth were still in the works.
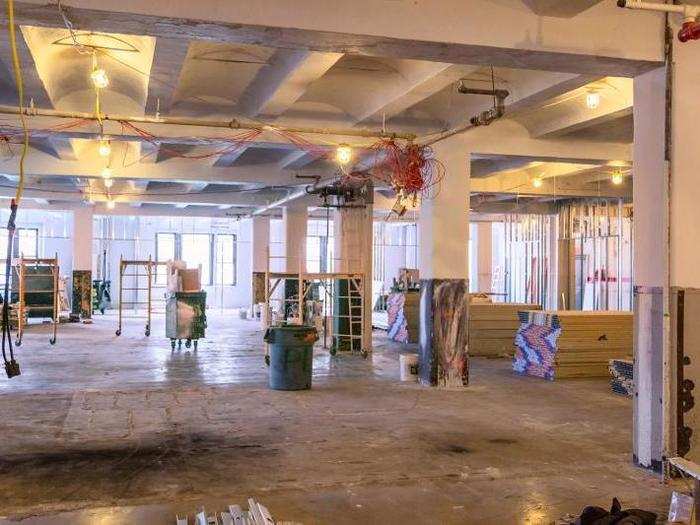
Down on another floor, Flatiron has more desks as well as booths for one-on-one meetings, which are a big part of the company's culture.
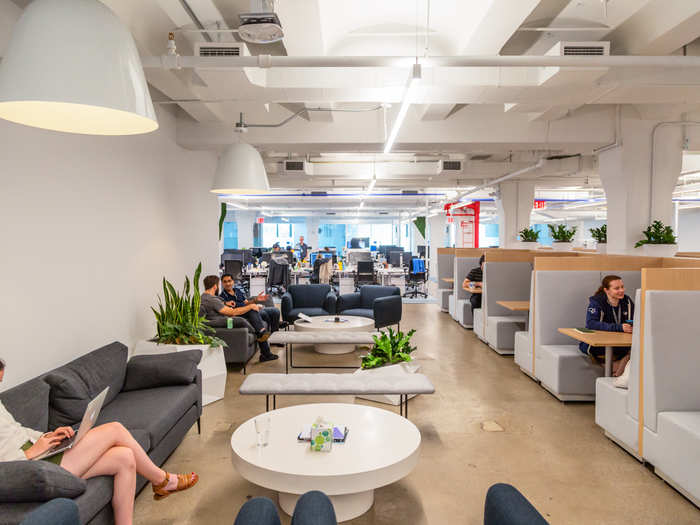
Bigger meeting spaces have a different feel as well. Some have a standard table and video screen...
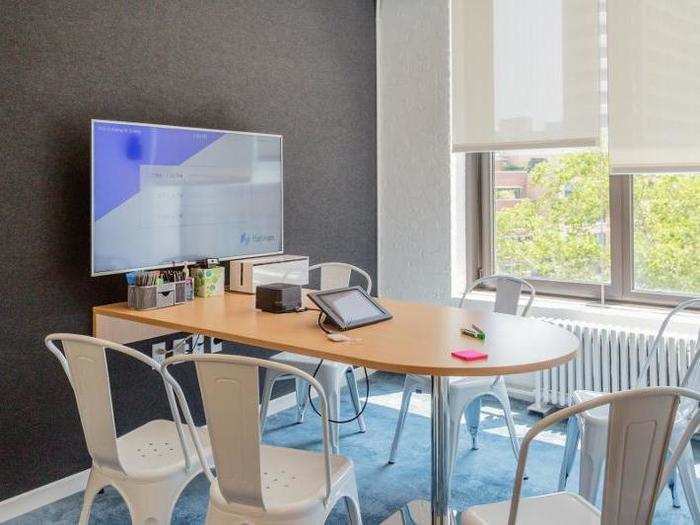
... while others feel more like a living room.
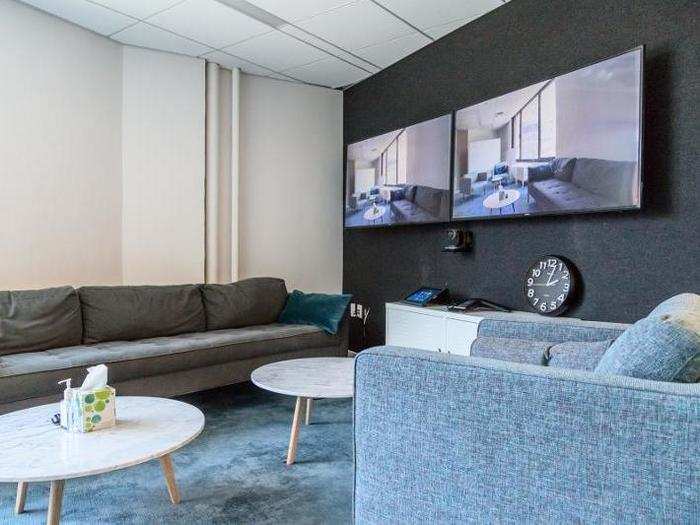
The office also has bigger meeting spaces complete with white boards and boxes stuffed with laptop adapters of all shapes and sizes.
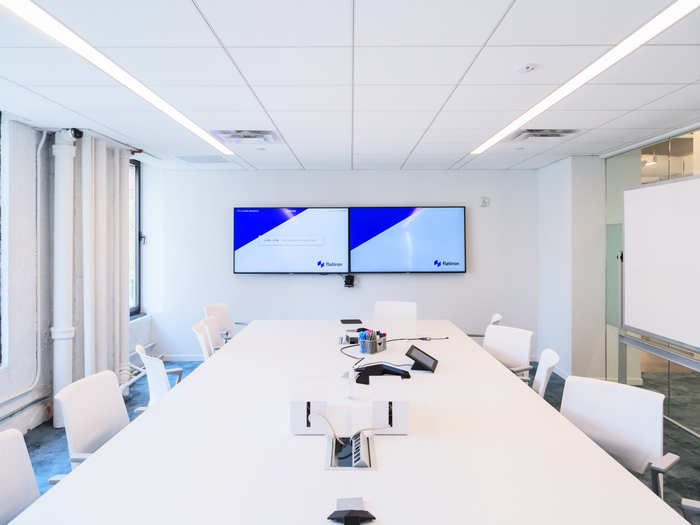
When we made our way back up to the 5th floor, the Hackathon was in full swing. Flatiron employees presented everything from small tweaks to the company's cancer data product to finding new ways to get employees to volunteer.
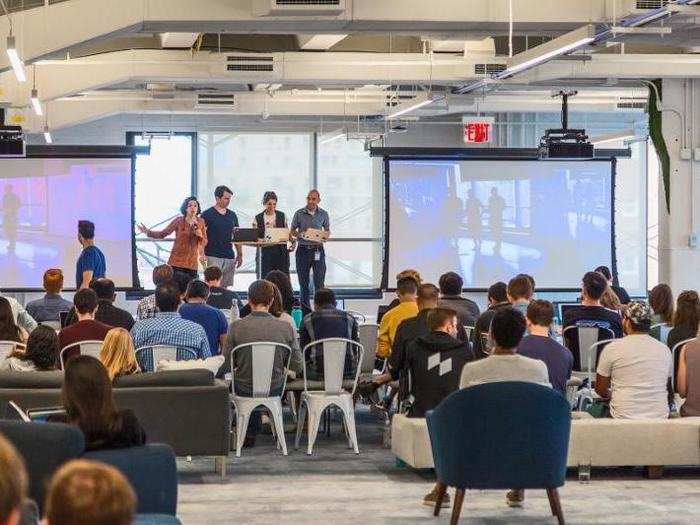
The company's board room is named "Possibilities" after the book written about CEO Nat Turner's cousin, who was diagnosed with acute myeloid leukemia at a young age.
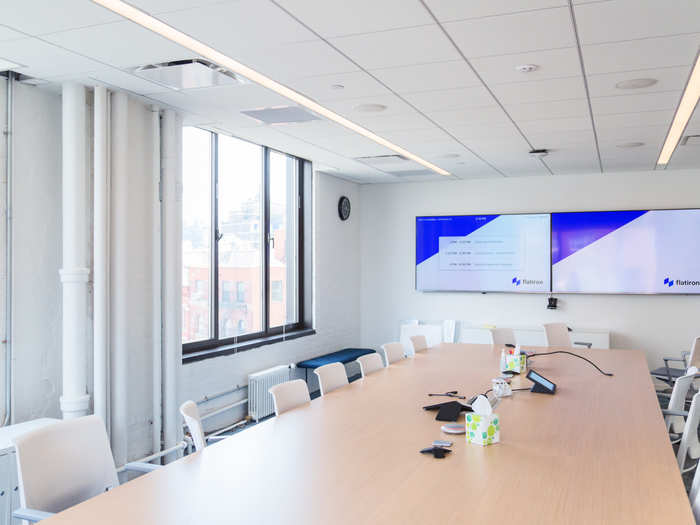
Source: Business Insider
Even though the meeting room is only five floors up, Flatiron employees have a good view of the Empire State Building.
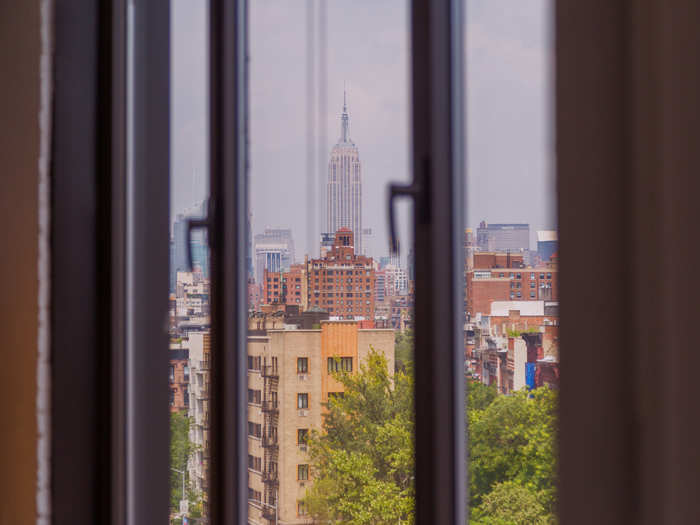
As we headed out, we noted the foyer's fun geometric rugs, plants, and comfy-looking couches.
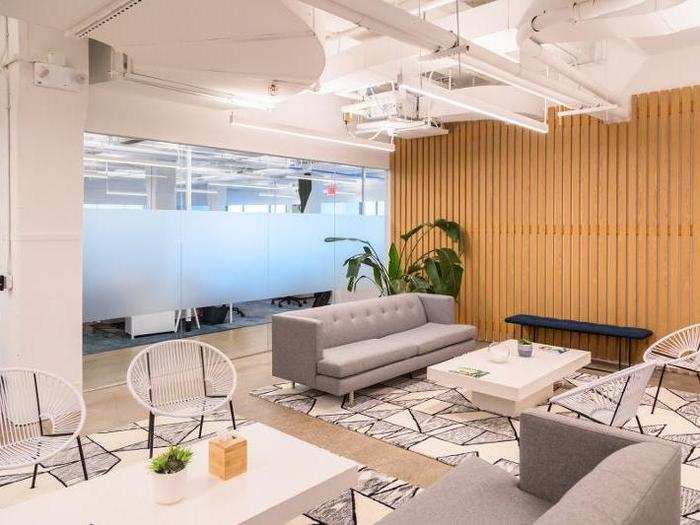
We also noticed that Flatiron's reception area highlighted the company's mission: "To improve lives by learning from the experience of every cancer patient."
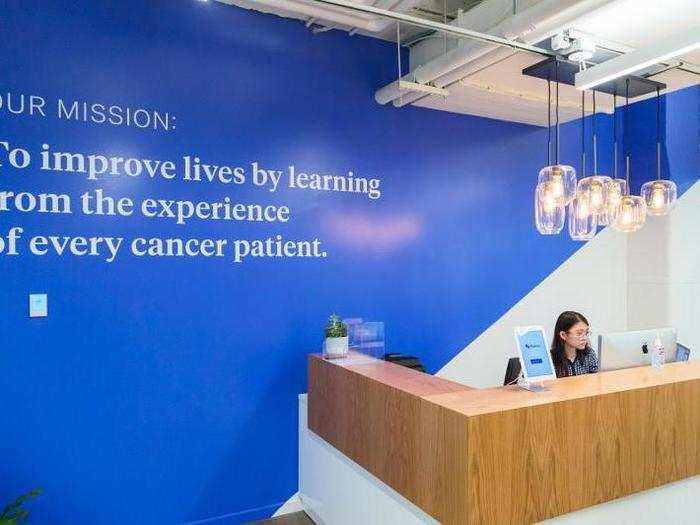
Flatiron's logo was displayed clearly as well.
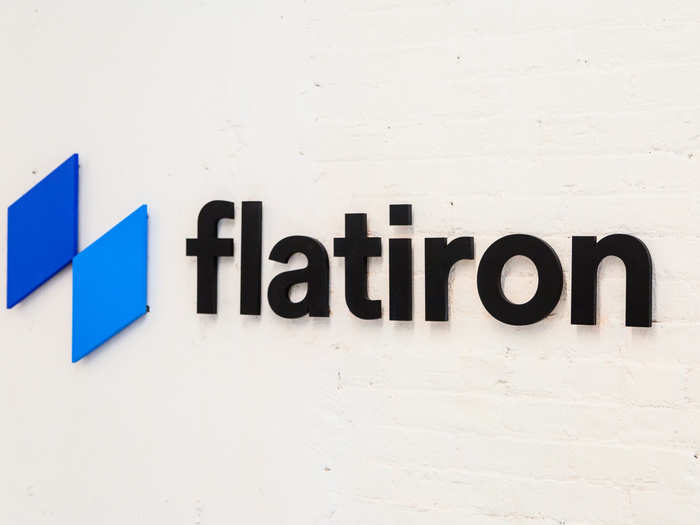
Nestled on the streets of New York's SoHo neighborhood, Flatiron's new offices might no longer be in the Flatiron District, but it seems to fit in all the same.
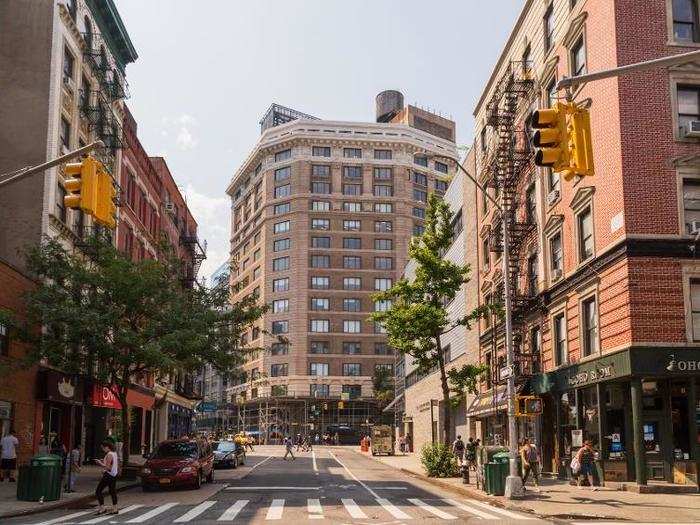
Popular Right Now
Popular Keywords
Advertisement