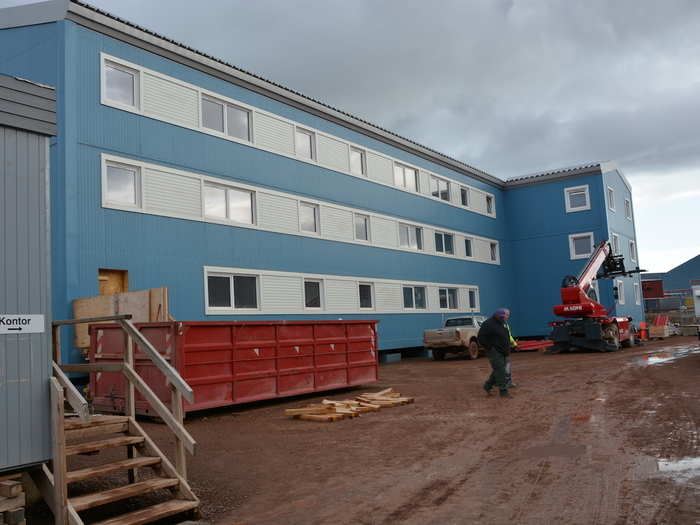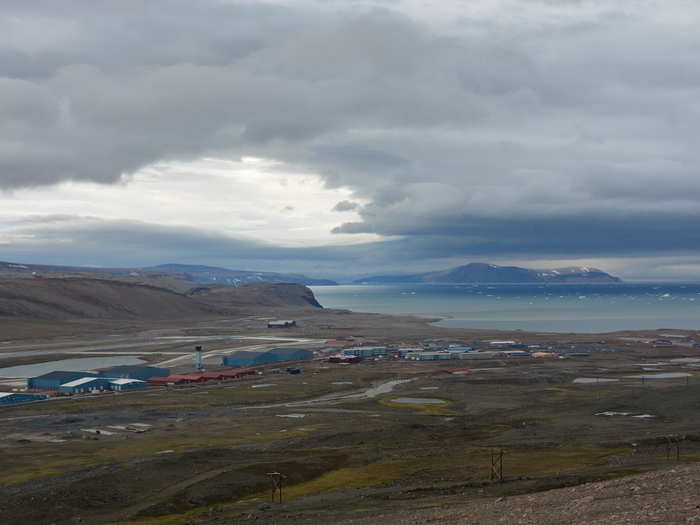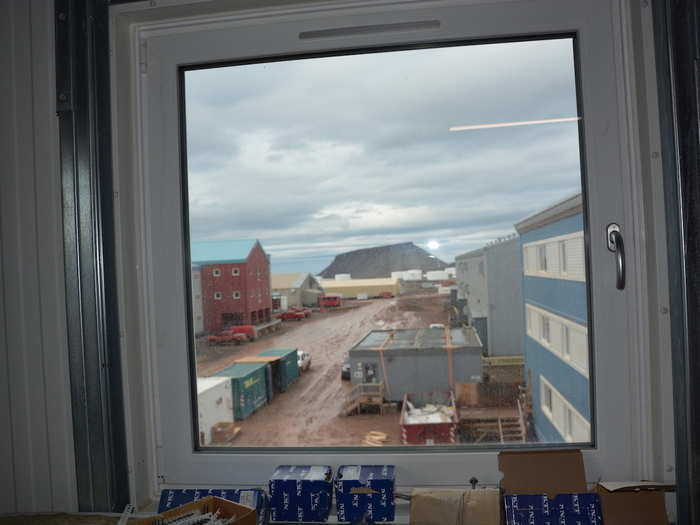- Home
- slideshows
- miscellaneous
- How US Army engineers keep things working at the US's northernmost military base in the world
How US Army engineers keep things working at the US's northernmost military base in the world
Thule, Air Base Mission

Base Consolidation

The US Military has been on a mission to save energy and costs. Because of this, the U.S. Air Force tapped into the expertise of the Army Corps to consolidate the base. "This includes demolishing old facilities and constructing new ones that will be situated or consolidated more centrally near the hub of the base where the airfield, hangars, dining facility, hospital and runway are located," said Stella Marco, project manager, New York District, U.S. Army Corps of Engineers.
The Army Corps is performing this work in partnership with two Army Corps agencies that have expertise in performing construction in an Arctic environment — the Cold Regions Research & Engineering Lab and the US Army Corps of Engineers Engineer Research & Development Center.
Kuvibidila recalls the consolidation work that she witnessed during her command. "There were multiple projects being worked on during my time at Thule from a new dorm, to finalizing new consolidated facilities for vehicle maintenance and supplies, along with various power projects," she said.
The main structures that are being constructed are dormitories for non-commissioned officers who are on temporary duty and contingency lodging for the overflow of visitors, scientists, re-fueling operation crews, contractors, maintenance operations specialists and temporary duty personnel.
Recently, the Army Corps completed the construction of three, multi-story high rise dormitories for non-commissioned officers. Currently, construction is ongoing on the upgrade and renovation of two additional dormitories and 636 existing dorm rooms.
Marco said that the older dorms were the "gang-latrine" types, where a person staying at Thule would be assigned an individual room that contained the amenities of a bed, television, desk and a closet, however, all showers and toilet areas were located down a hall, in one area, that would require the guest to walk down through a public hallway to use.
She said the new dorms were constructed more into suites or modular units and are more conducive to privacy and to providing proper rest, relaxation and personal well-being.
A module consists of two or four individual bedrooms that lead into a centralized living area along with a partially shared bathroom. Modules provide some degree of privacy for the officers. Additionally, each floor has a common kitchen and dining area for residents to gather in.
Also contingency lodging is also being renovated to provide living quarters for the over-flow of visitors.
This involves renovating some of the existing old fashioned, trailer-like living quarters named "flat-tops" currently occupied by Danish and Greenlandic support staff and contractors that work on the installation.
In addition to new living quarters being constructed and renovated, the aircraft runway was just reconstructed and repaved in asphalt as were the surrounding aprons and taxiways.
"The runway is the lifeline to Thule Air Base since the waterways are only passable by sealift from July to mid-September," said Marco.
"By using lessons learned of Arctic construction, the latest knowledge of constructing in permanently frozen ground called permafrost, along with the latest construction and paving practices, has allowed the Army Corps to build the best new runway possible," said Marco.
Working on the runway was challenging due to the extreme weather conditions.

Paving the 10,000 foot long runway was performed in three phases — one each year — because the construction season was limited from June through mid-September. Half the runway was paved one year and the other half was paved a second year.
"Since only half the runway was available each year for pilots to use, they had to be able to land and stop their aircraft on 4,000 feet of paved area. During this time, mainly C-130 Aircraft were used because of its ability to stop in such a short span," said Marco.
Another challenge was to lay the asphalt during the warmest temperatures possible. Asphalt cannot be paved in cold temperature because it will not adhere properly and will fail. To read more about constructing in the Arctic, please see the sidebar "Construction Challenges in the Arctic."
Other facilities constructed to consolidate the base include a consolidated base supply and civil engineering facility to house the maintenance shops, including sheet metal, painting and carpentry, and a new vehicle maintenance & equipment storage facility.
These new and renovated buildings are going to be heated with an upgraded heating system.
Thule's central power plant provides the base's electricity and heating. Over the last few years, the Army Corps has provided the plant new energy-efficient exhaust gas heat recovery boilers and engines.
With this new equipment, the Army Corps is creating a new steam distribution system that will provide heat to most of the base.
These new engines create substantial surplus heat. This excess heat is going to be turned into steam that will be piped — by new pipes — to other buildings on the base. When the steam reaches the other buildings, it will be converted into hot water to be used for heat.
All of this consolidation work is needed to maintain readiness on the base. Kuvibidila said it is more important than ever before to improve base readiness. She said, "The current primary focus of the base is to support space, science, and allied operations and being able to continue that support will be critical."
Side Bar: Construction challenges in the Arctic

Arctic construction can be challenging due to severe weather and limited daylight, which requires the use of unique building materials, techniques and fast-paced construction.
Most of northern Greenland is covered with permafrost, which is permanently frozen ground — ranging from 6 feet to 1,600 feet in depth.
This requires structures to be constructed with a special elevated Arctic foundation. If buildings are not constructed off of the ground, the heat from inside the building can melt the permafrost, making the ground unstable and causing buildings to sink.
Buildings are elevated 3 feet from the ground with the use of spread footings that go down about 10 feet deep and concrete columns that come up and support the floor system above the ground.
Construction takes place during the summer and autumn months when the temperature is a "balmy" 40 degrees Fahrenheit. In the winter, temperatures can be as low as minus 30 degrees Fahrenheit.
It is also during the summer and autumn months that there is sufficient daylight.
Because of Thule's proximity to the North Pole, the region has 24 hours of sunlight from May through August and 24 hours of darkness from November through February.
The less cold temperatures make it possible to break up the iced shipping lanes. This allows cargo ships into port supplied with fuel and construction materials.
Building materials include concrete foundations, insulated steel and metal walls, roof panels and prefabricated parts so that the workers can perform construction rapidly.
When the winter season begins, workers begin interior construction. This work includes constructing mechanical, electrical, plumbing and fire protection systems that are designed to withstand extreme frigid sub-zero temperatures.
Popular Right Now
Popular Keywords
Advertisement