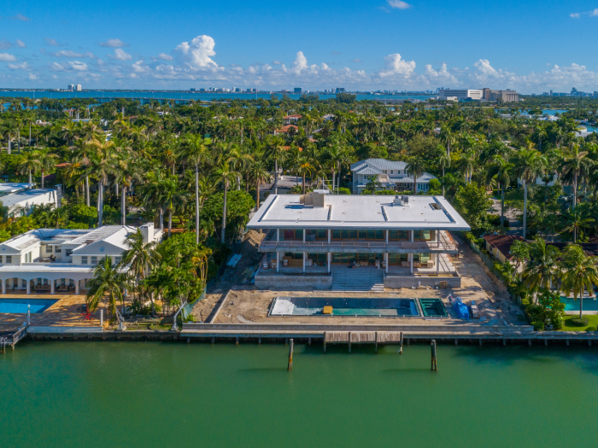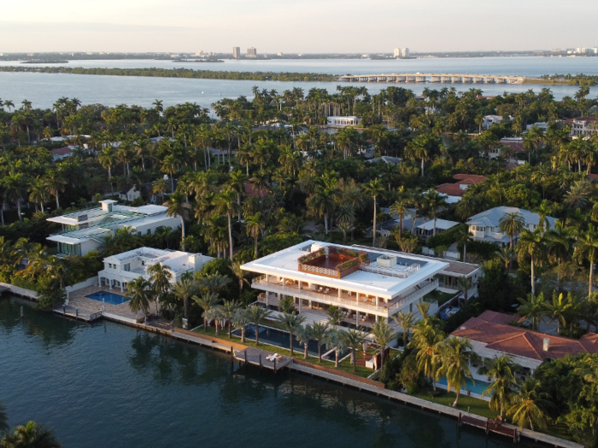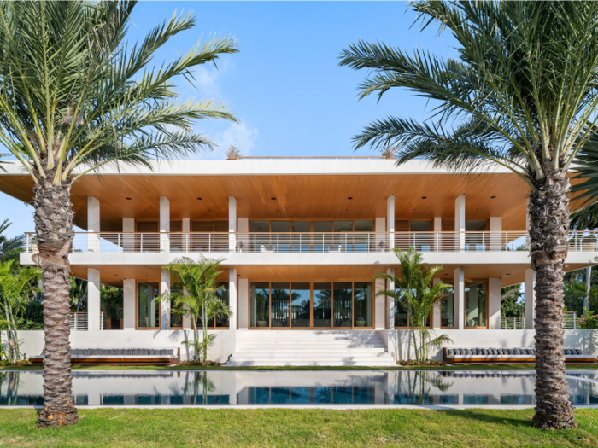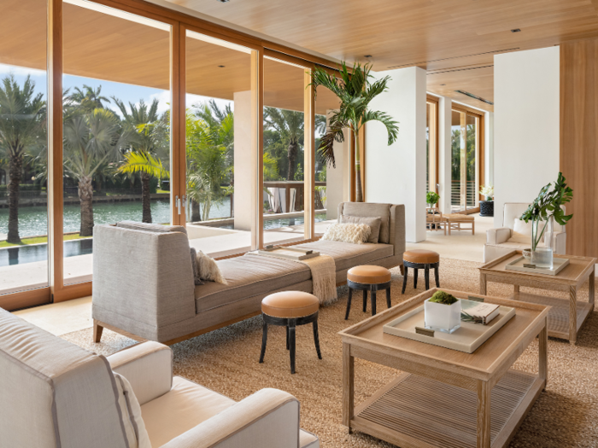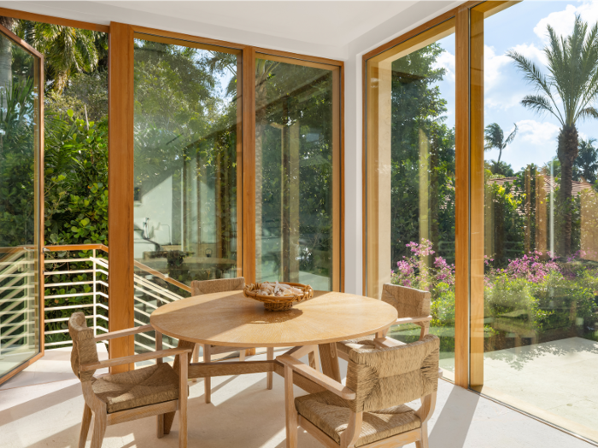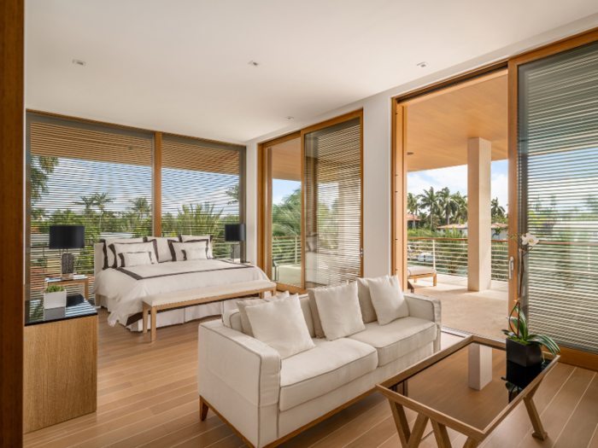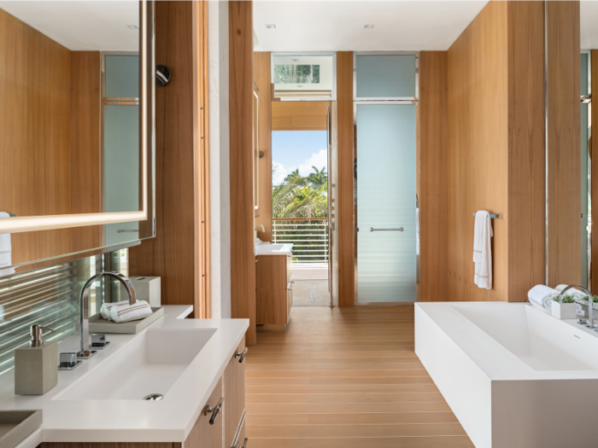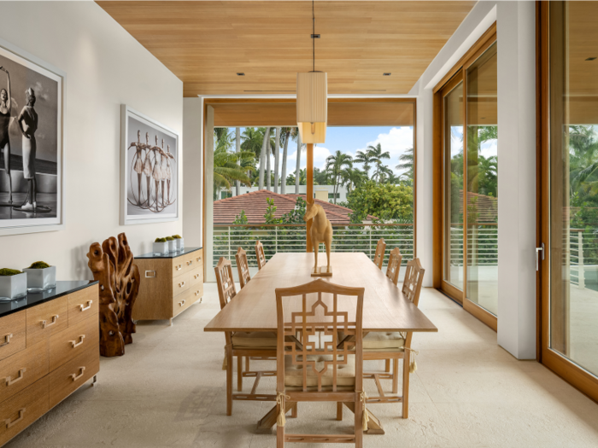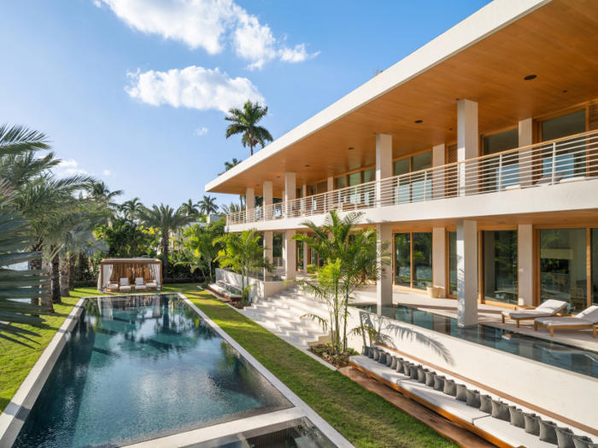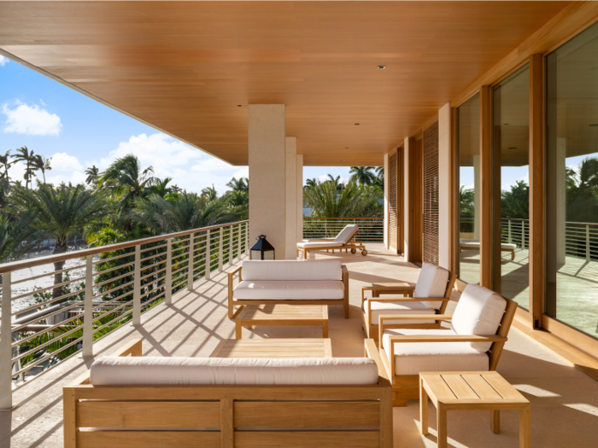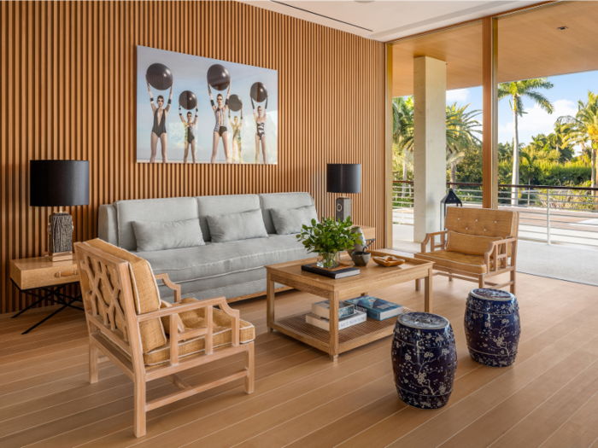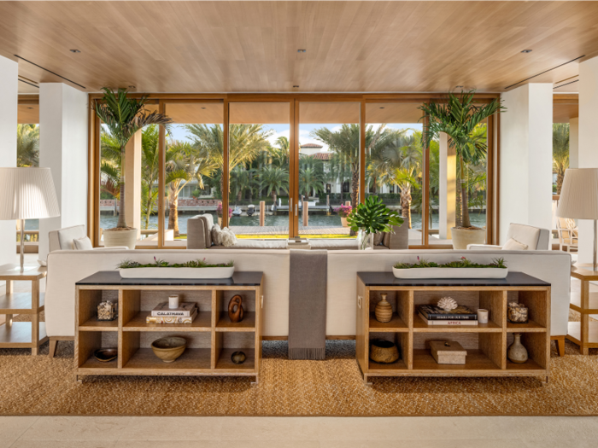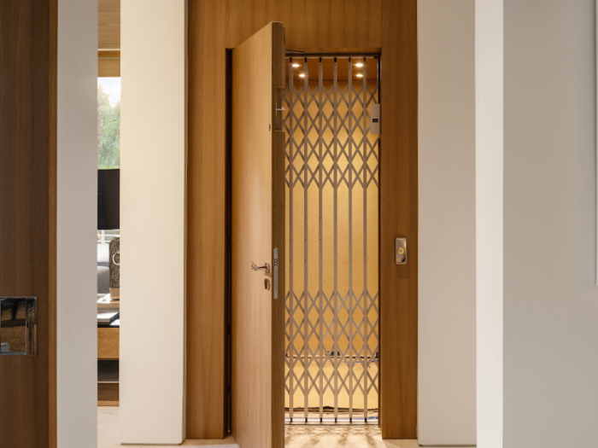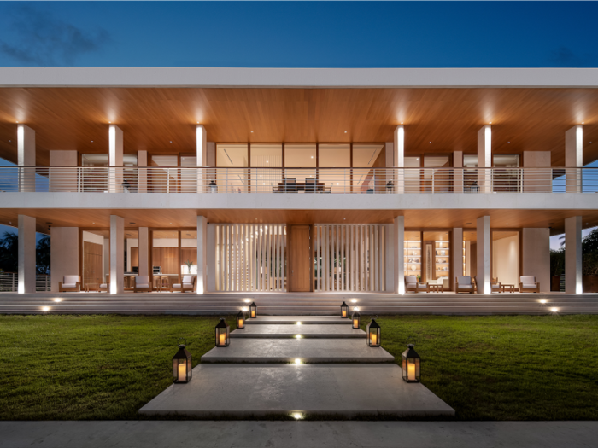One architect, Max Strang, designs oceanfront homes for the wealthy with rising sea levels in mind.
One of Strang's recent creations is a Miami Beach mansion that sits on an elevated platform and stilts with the first floor 13 feet above sea level.
Strang told Architectural Digest in 2018 that the solution to rising waters in Miami is to build elevated homes — and that responsibility is on individual homeowners.
"The wealthy are already doing it," Strang told the publication. "One of my clients in Fort Lauderdale spent a million dollars just on dirt and a seawall to elevate his property."
Strang's newest design just hit the market for $27 million, Douglas Elliman exclusively told Business Insider.
It sits in the gated Sunset Islands community in Miami Beach.
The home has 12,700 square feet of interior living space.
The Italian developer, Valerio Morabito, tapped Michele Bonan as the interior designer.
The architect says more homes should be built like this elevated Miami Beach home to prepare for rising sea levels.
When designing a new house, Strang shows his clients a cross-section of their house and puts dotted lines through it indicating a one-foot sea-level rise, a two-foot rise, etc, he told Architectural Digest.
"The hope is that they'll agree to raise the house a few feet," Strang said. But with city-mandated height restrictions, that would mean having low ceilings, which "nobody wants," he added.

