- Home
- slideshows
- miscellaneous
- An $88 million mansion in NYC with a panic room and a Versailles-inspired dining room has gotten a $26 million price chop and it's still not selling - take a look inside
An $88 million mansion in NYC with a panic room and a Versailles-inspired dining room has gotten a $26 million price chop and it's still not selling - take a look inside
A townhouse on New York City's Upper East Side is for sale for $88 million.

It's only half a block from Central Park.
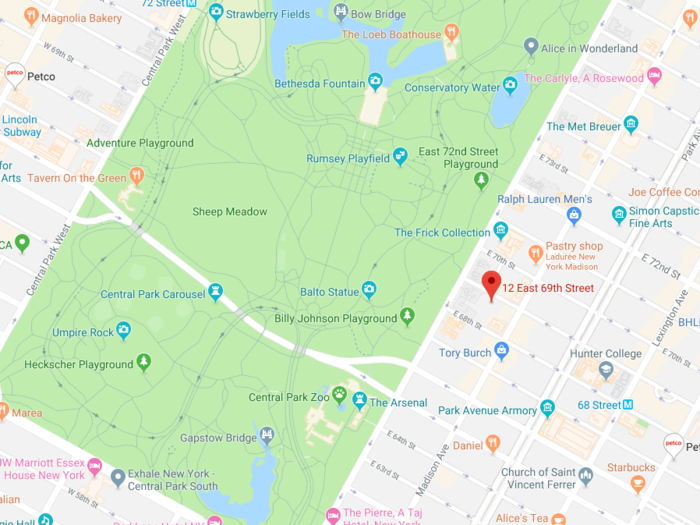
"There is no other renovated 40-foot wide mansion available right now between Fifth and Madison Avenues," the listing reads.
Vincent Viola, CEO of Virtu Financial, bought the house in 2005 for $20 million, according to The Real Deal.
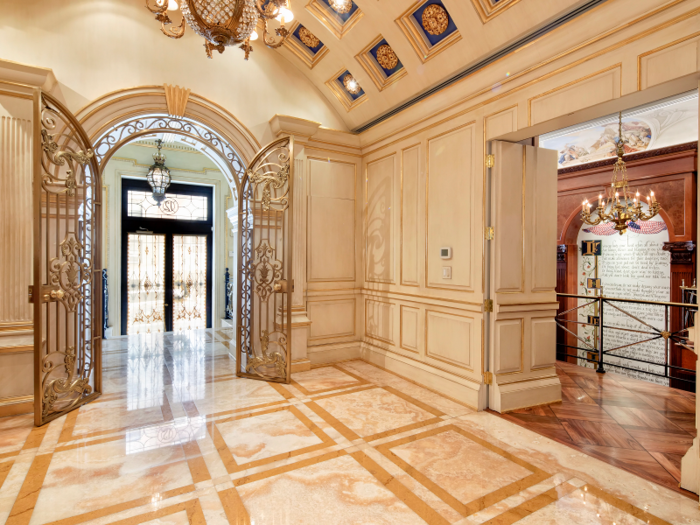
The opulent six-level home spans more than 20,000 interior square feet. The floors in the entry hall are heated Onyx marble.
The formal entry hall has 14-foot ceilings.
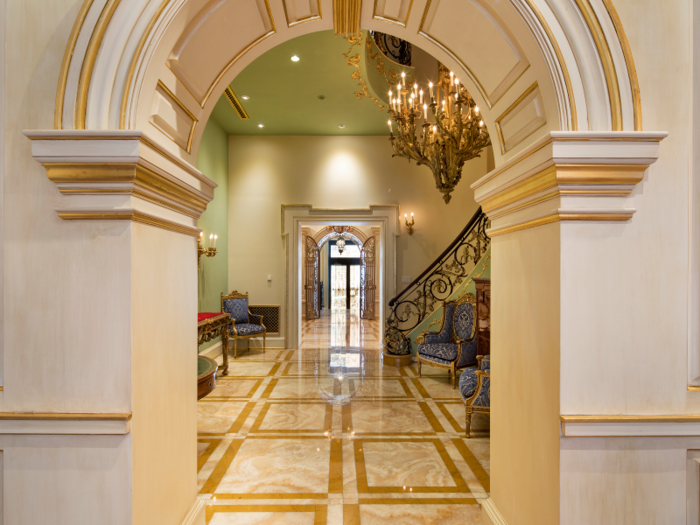
As the listing specifies, there's water filtration throughout the whole house. The house also comes with a security system with cameras, not to mention heated sidewalks for automatic snow removal.
It opens to a rotunda with 28.5-foot ceilings.
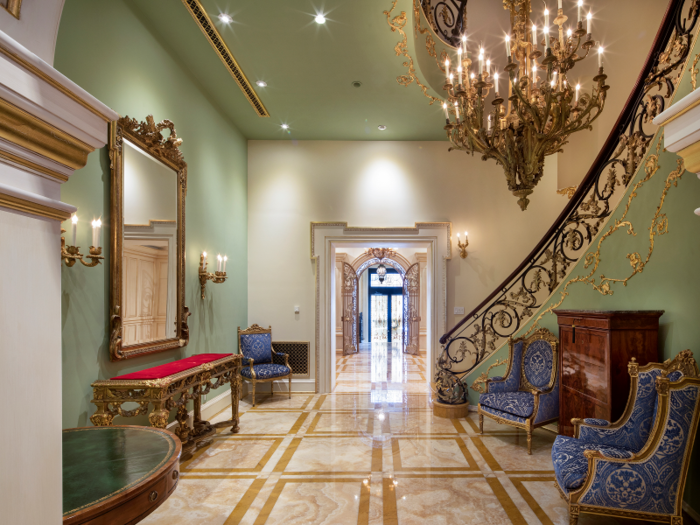
The home's "interior design concepts are typical of the great mansions of Europe and of Stanford White in America," listing agent Paula DelNunzio of Brown Harris Stevens told Business Insider.
"The original architect of this mansion, William Bosworth, worked on the Rockefeller family estate, Kykuit in Tarrytown, and under the auspices of John D. Rockefeller Jr, Bosworth was commissioned to restore the Palace of Versailles, France," Stevens continued.
A hidden door off the main hallway leads to the double-height library and office with 24-foot ceilings.
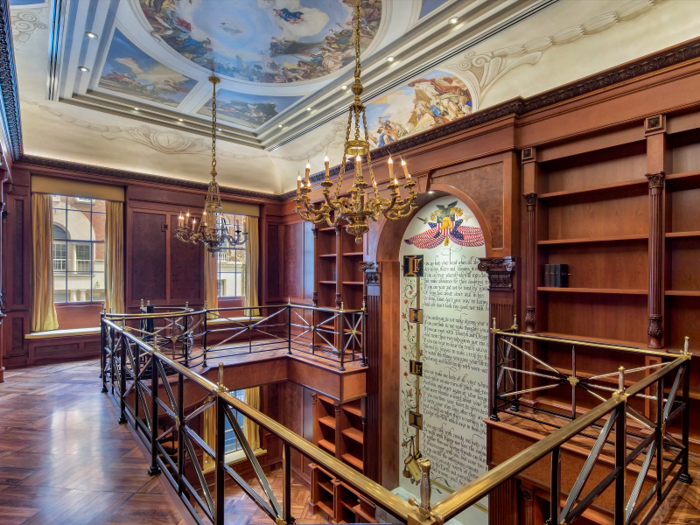
The house was originally commissioned for an international silk trader in 1883 and then renovated into its present neo-Classical style in 1913.
A colorful mural is painted on the library's ceiling.
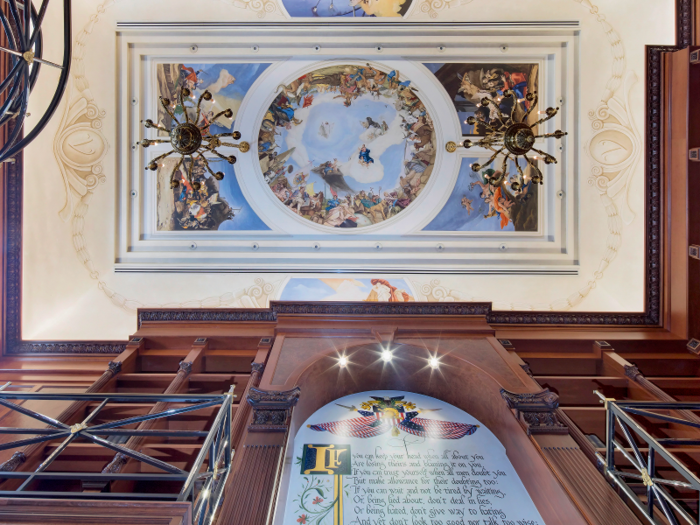
On the garden level, an additional entrance to the library offers private access to the office.
"The scale of the interior rooms is beyond belief and without compare as there are four of the most remarkable rooms ever seen in a New York mansion," listing agent Paula DelNunzio told Business Insider.
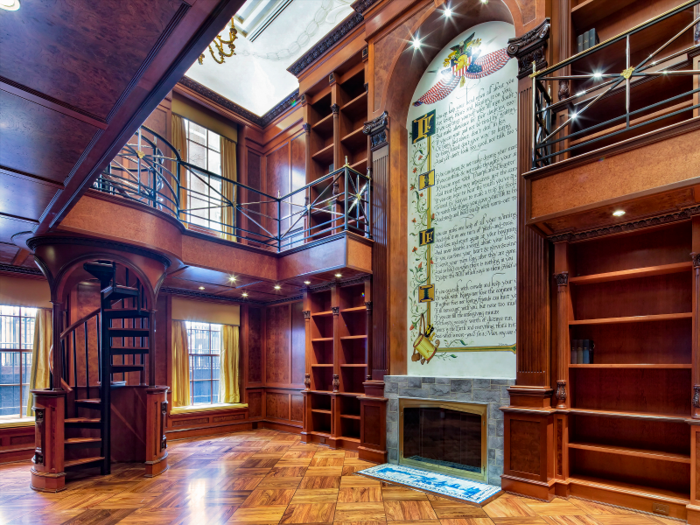
The owner, Viola, collected art, furnishings, and decoration ideas during his world travels "to combine the very best of the classical tradition with every modern technological convenience," according to the listing.
"As there is no other property like this available in New York, it is for the person who seeks the rarest of the rare," DelNunzio said.
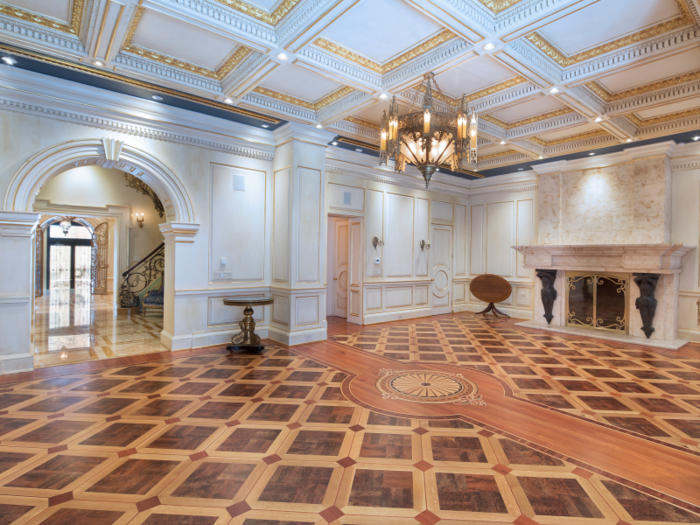
The home almost sold to a Chinese buyer for $80 million in 2017, but the deal fell through, The Real Deal reported.
The house then went up for rent for $175,000 per month before being relisted for $88 million, according to The Real Deal.
The home's third floor includes the 40-foot-wide kitchen, where four windows bring in bright, natural light.
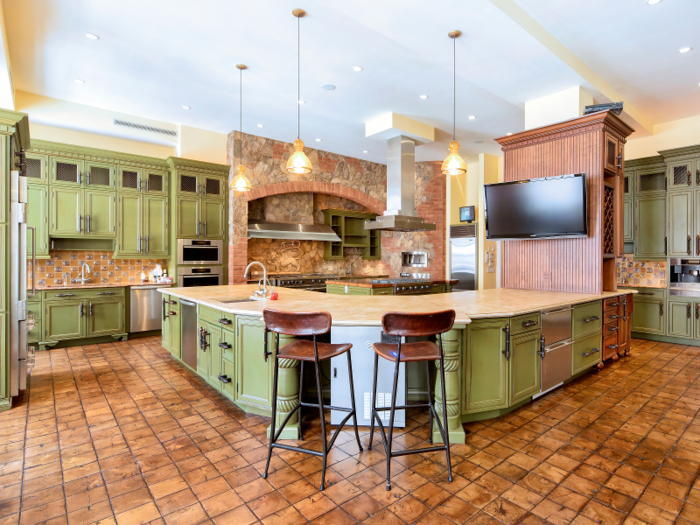
The kitchen comes with "almost every cooking appliance known to a chef," according to the listing.
On the same level is the formal dining room, which was inspired by the Palace of Versailles in France and can accommodate more than 40 people for a sit-down meal.
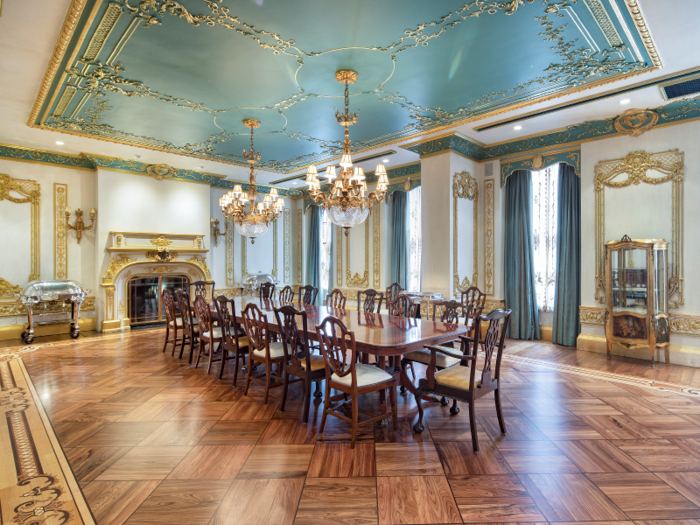
The original architect of the home, William Bosworth, was also commissioned to restore the Palace of Versailles, according to DelNunzio.
The house includes two bedrooms on the fourth level, and a master bedroom suite with a large sitting room and two full baths on the fifth level.
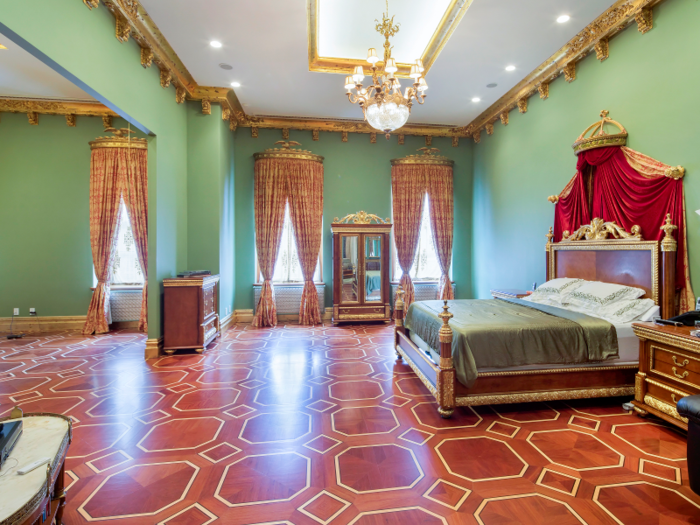
The two 40-foot-wide bedrooms on the fourth floor could be converted to four or more bedrooms.
The fifth floor master bedroom also includes two dressing rooms and a separate guest suite.
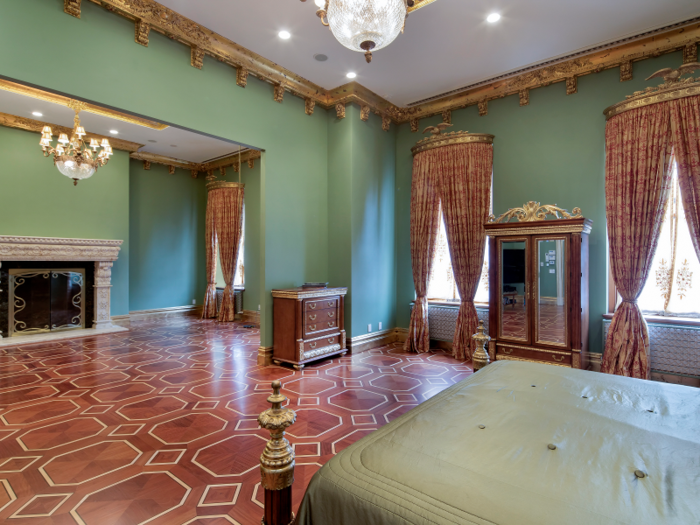
One of the master bedroom's dressing rooms is wired as a panic room.
The bathroom pictured in the listing looks like it belongs in a palace.
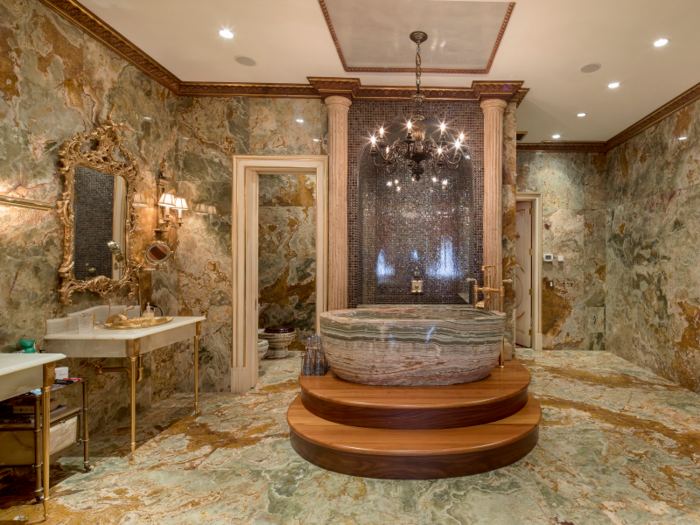
Like much of the apartment, it's decorated in a heavy, opulent style. The apartment has a total of 9 bathrooms.
On the lower level of the home is the saline swimming pool. There are also two saunas and a full bath.
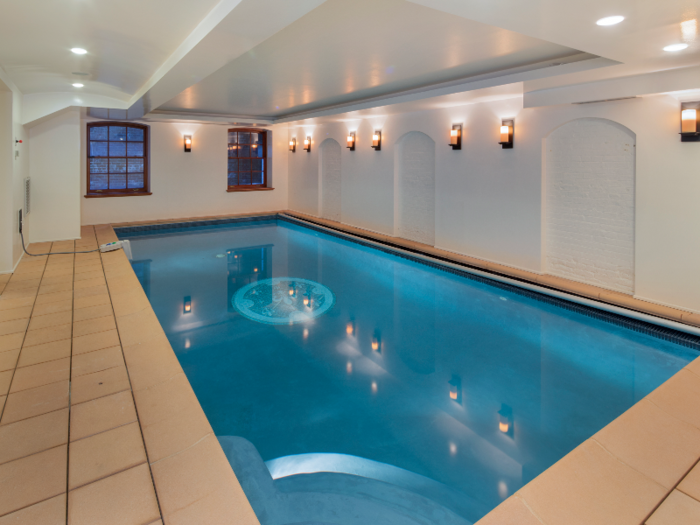
In the rear of the pool is the lower entrance to the split-level home movie theater.
The movie theater spans two levels and includes 12 plush, red velvet chairs.
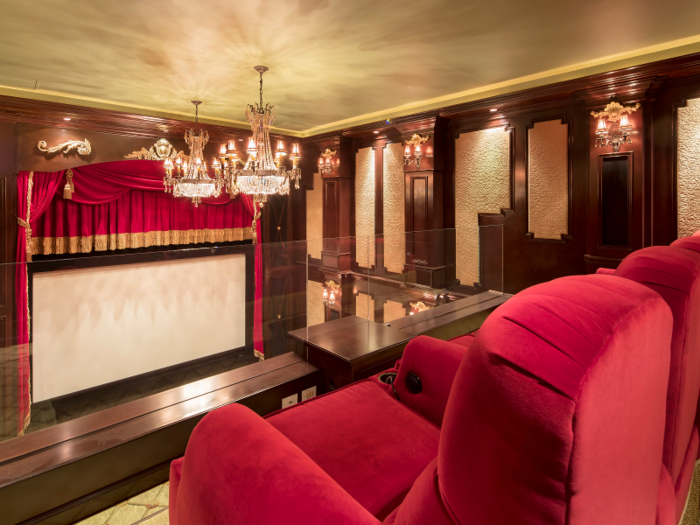
In total, the apartment spreads across six floors, according to the listing, culminating in a 2,650-foot rooftop that has a garden — and views of Central Park.
Popular Right Now
Popular Keywords
Advertisement