- Home
- slideshows
- miscellaneous
- 20 of the most outrageous-looking skyscrapers of all time
20 of the most outrageous-looking skyscrapers of all time
A skyscraper in Panama City has one of the tightest twists in the world.

Dubai's Burj Al Arab was designed to look like a sail so it wouldn't cover the adjacent beach with its shadow.
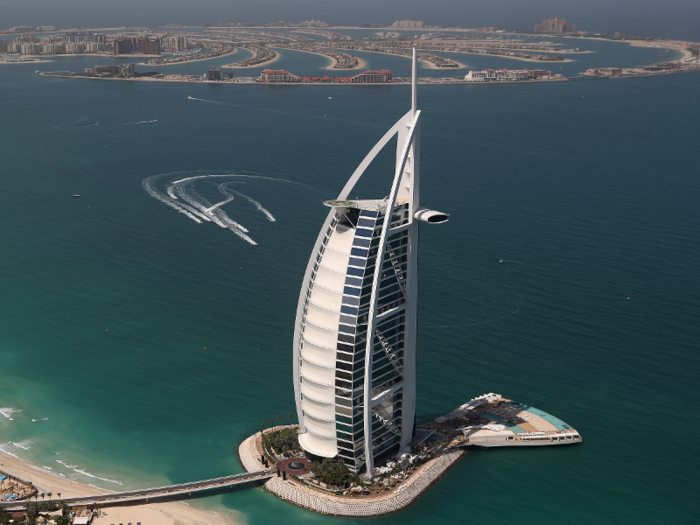
The Burj Al Arab overlooks the Persian Gulf on an artificially-made island in Dubai.
It is known for its sail-like shape, which was designed to avoid covering the beach with its shadow, and a platform near the roof was added to serve as a helipad.
The hotel's interior stands out for its luxurious design, with four swimming pools and a private beach club. One of the hotel's restaurants is under the sea; its walls are made of thick acrylic glass to withstand the water pressure, and guests can enter it through a tunnel.
The Marina Bay Sands hotel in Singapore boasts the world's largest infinity pool.
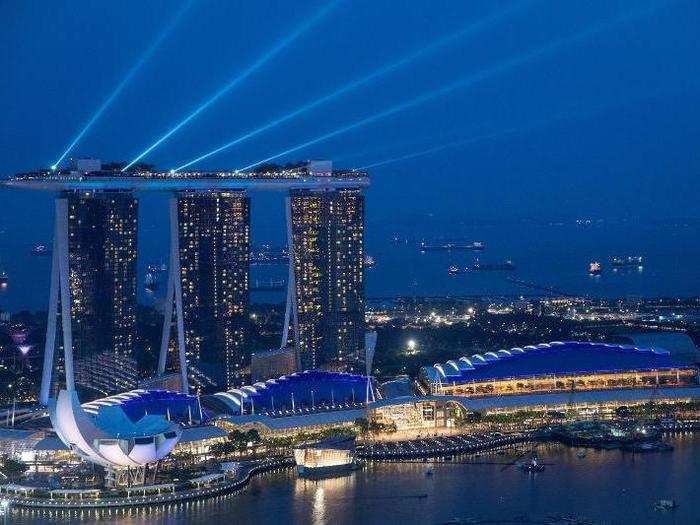
Singapore's Marina Bay Sands is the most Instagrammed hotel in the world.
The five-star resort, which is 57 stories tall, is also home to the highest and longest infinity pool in the world. Marina Bay Sands is made of three columns that are linked at the top by a terrace.
Inside, guests can enjoy designer shopping malls, private movie screens, and several spa facilities.
The Turning Torso twists toward the sky in Malmo, Sweden.
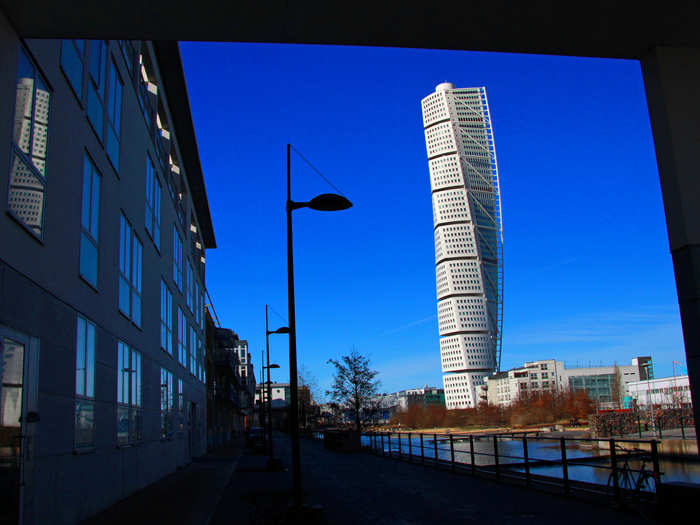
Turning Torso became Sweden's tallest building when it opened in August 2005.
The skyscraper is made of nine five-story pentagons, with each one rotated 90 degrees from the one below to create an optical illusion. The nine pieces, which hold residential units, are connected by a steel exoskeleton that holds the 57-story structure together.
The twisting Evolution Tower in Russia looks like a DNA molecule.
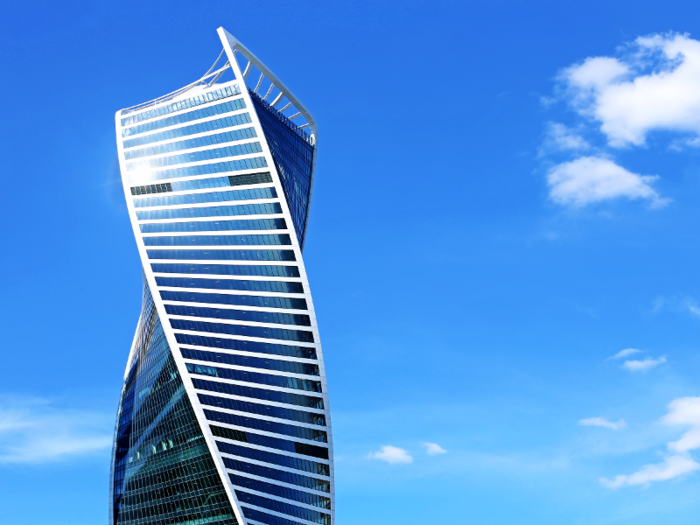
Evolution Tower, located in Moscow, Russia, resembles two ribbons wrapping around each other like a double helix.
The building twists by 3 degrees per floor, with an overall rotation of roughly 135 degrees from base to top. When its design was revealed in 2004, the tower's DNA-shaped design stood out from almost all skyscrapers worldwide.
A Saudi Arabian skyscraper features an inverted parabolic arch.
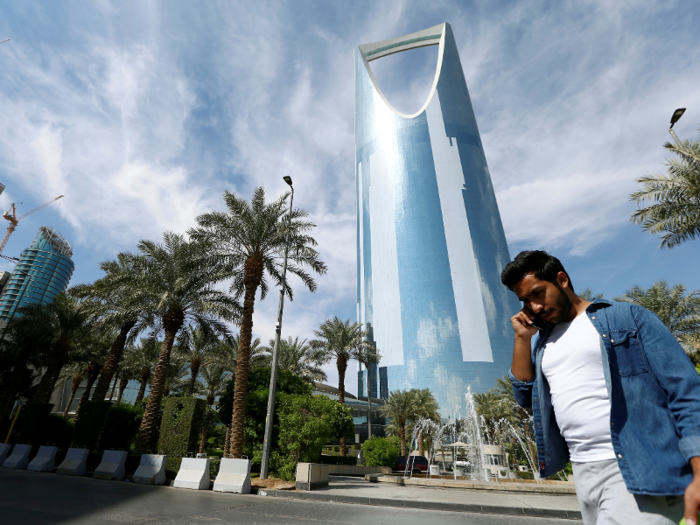
The Kingdom Centre Tower in Riyadh, Saudi Arabia, is a popular spot for business and shopping.
It features an unusual apex with a circular opening, which is frequently seen in nature (like in spiderwebs, for example). A sky bridge — 300 tons of steel and glass — connects the building's two towers.
The tower also features the world's tallest mosque, which is found on the 77th floor. Another part of the building holds a women-only shopping area.
In Osaka, Japan, a skyscraper elevator's glass windows create the impression of flying.
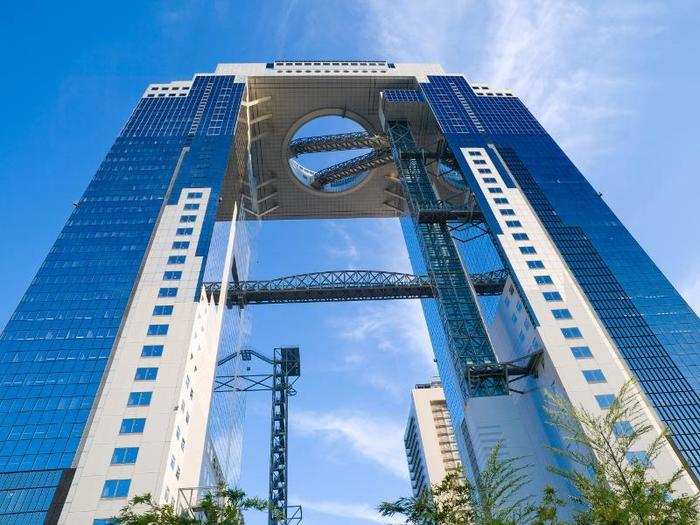
Umeda Sky Building, located in Osaka, Japan, features a "floating garden observatory" that connects its two towers.
Escalators hover between the two towers, sitting diagonally inside a circular hollow.
Movistar's Chilean headquarters resembles a mobile phone from the '90s.
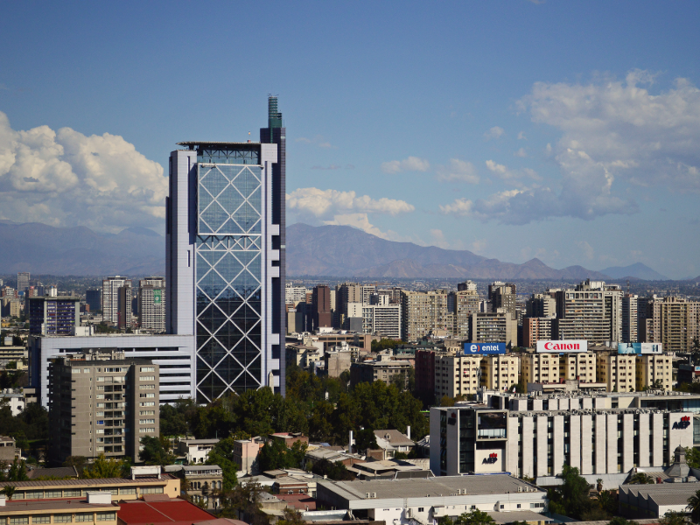
The Torre Telefónica in Santiago, Chile, resembles a mobile phone from the 1990s.
Built in 1993, the 470-foot-tall tower is home to the Chilean headquarters for the phone company Movistar. It was designed to mirror the box phone, which was considered one of the most innovative mobile devices in the early 1990s.
Billionaire Mukesh Ambani lives in a 27-story skyscraper with his family.
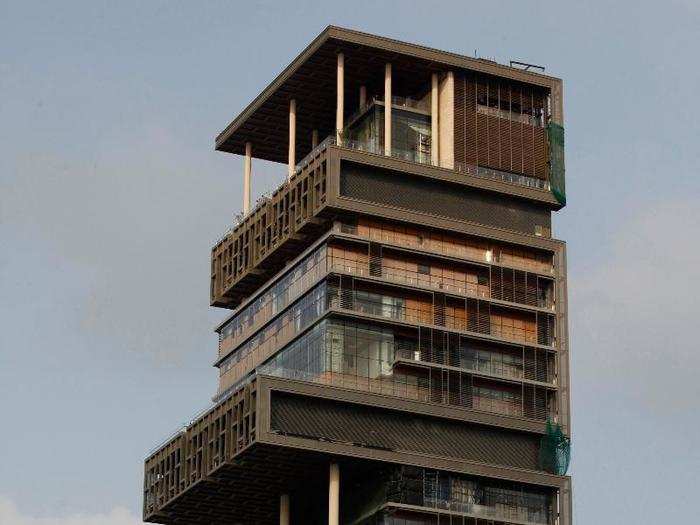
The Antilia skyscraper in Mumbai may the world's most extravagant home.
Antilia belongs to business tycoon Mukesh Ambani, the richest man in India, and it towers over the city skyline at 550 feet tall. Six of the house's lowest levels are designated for parking, with the capacity to fit 168 cars, and the lobby holds nine elevators.
Ambani's house also contains a 50-seat home theater and a lap pool, and about 600 staff members work there. The rooftop, in addition to offering a panoramic view of Mumbai, has three helipads.
A new skyscraper in China will feature a 1,000-foot-long "sidescraper" across several towers.
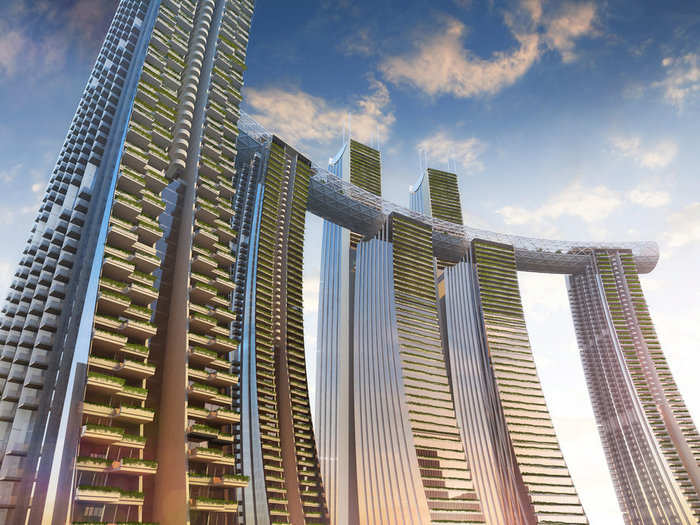
Raffles City in Chongqing, China, was designed to include eight skyscrapers, with a ninth one running horizontally.
Developers proposed the project in 2011, and construction began four years later. As of this summer, six towers have been completed.
The horizontal sky bridge, which resembles a tube, will be 1,000 feet long and include a swimming pool, observatory deck, and retail spaces. The structure is designed by the same firm behind Singapore's Marina Bay Sands hotel.
In Iraq, a group of architects is planning on creating a vertical city of four linked towers.
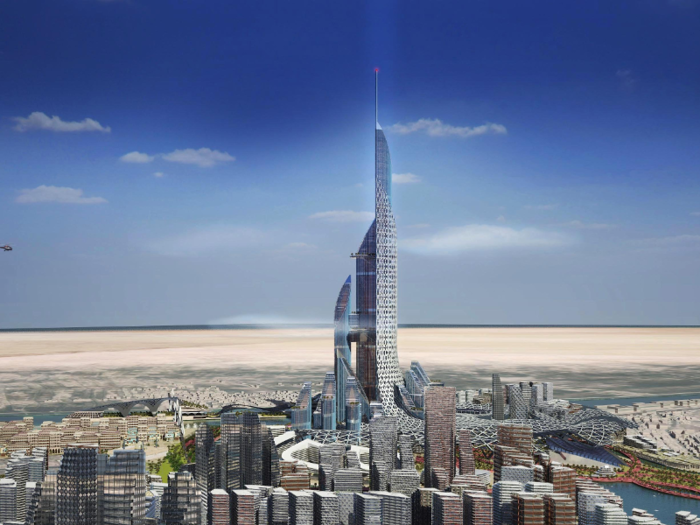
The 230-story Bride of the Gulf in Iraq is set to become the world's tallest building, but its architects say the main goal is not to break a height record.
Instead, the British-Iraqi architecture firm AMBS aims to create a "vertical city" of four connected towers that could hold offices, hotels, schools, clinics, and more, according to The Guardian. A large canopy would be built over an area at the base of the towers.
A 51-story skyscraper in Singapore will include thousands of plants all over its facade.
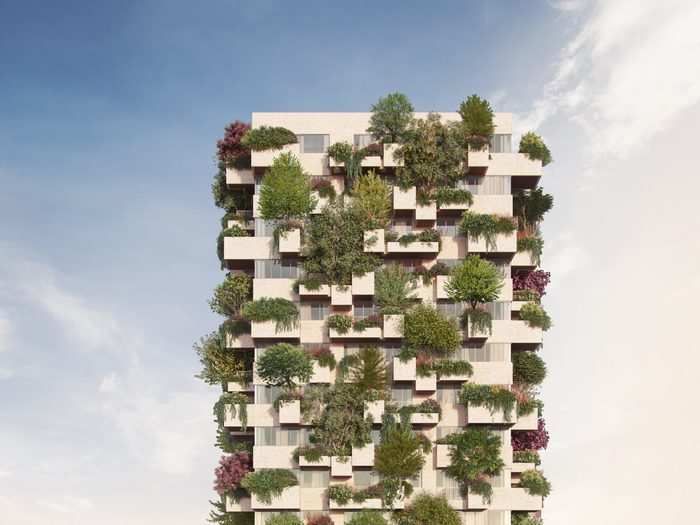
A new office tower in Singapore is also set to include thousands of plants in an effort to increase employee productivity and happiness.
The 51-story tower, which broke ground in February, will include a 1 million-square-foot interior with a lot of flora. Plants will also poke out on the lower floors of the facade.
In the middle, tropical vegetation will grow on four different floors, and people will be able to spend time at a jungle gym, treetop cocoons, and in hammocks.
A proposal in Melbourne includes vertical gardens across two towers.
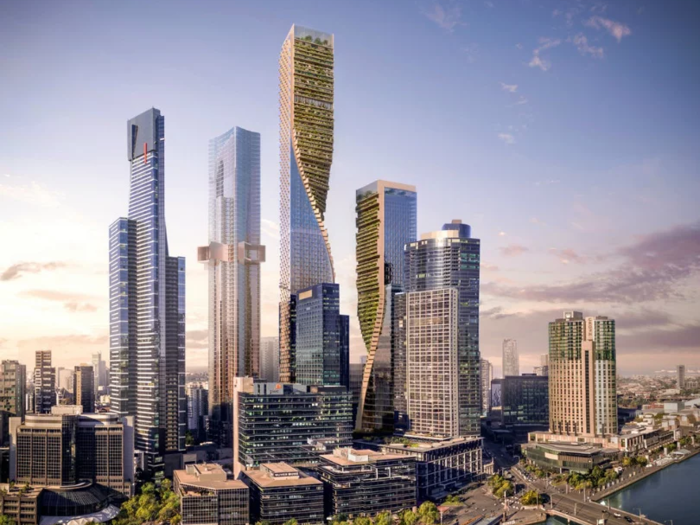
Green Spine, a skyscraper set to be built in Melbourne, Australia, will include two twisting towers and and a hanging garden. The project is still in a very early stage, as the architects announced their plan in August after winning a design competition.
The facade is designed to be self-shading, pointing north and west on the towers' upper faces. As the height increases, the plants go from smaller shrubs to larger trees, and the amount of overshadowing varies to optimize thermal comfort and noise absorption for residents.
A Greek architect has created a design for a super-skinny, U-shaped tower in New York.
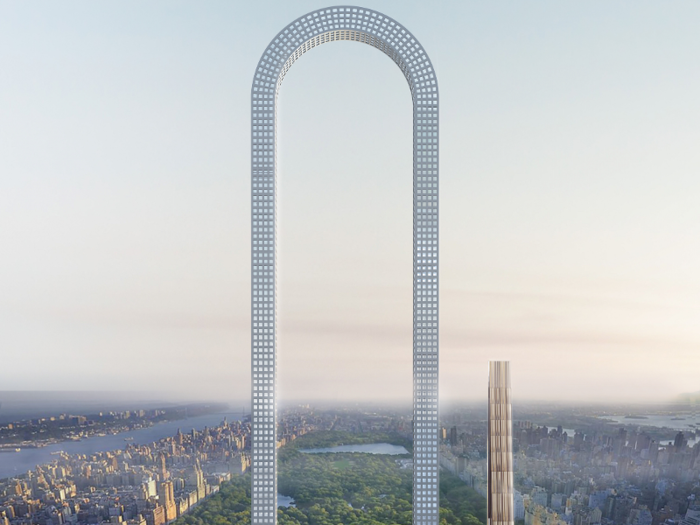
Greek architect Ioannis Oikonomou wants to build a U-shaped skyscraper just south of New York City's Central Park.
In 2017, the architect told Business Insider that he has sent the design to developers and is seeking investment.
The tower, called "Big Bend," would measure about 4,000 feet from one end of the U to the other. Big Bend's peak would be roughly 200 feet taller than One World Trade Center.
If built, Tokyo's Sky Mile Tower would be twice as tall as the world's current tallest building.
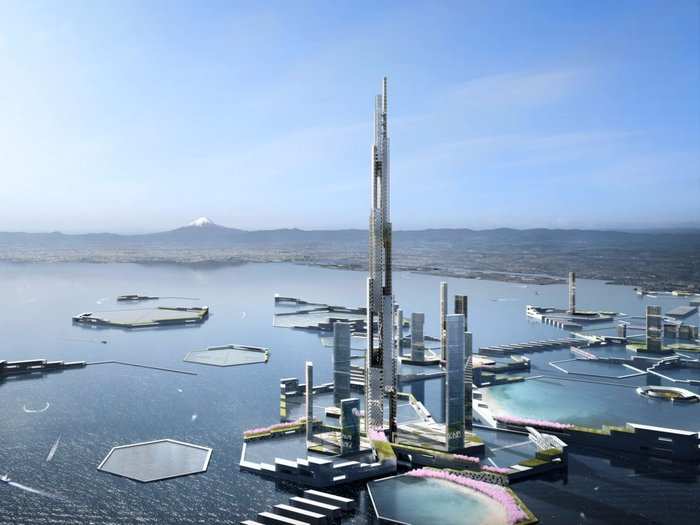
Sky Mile Tower was designed to rise as high as 420 stories above Tokyo Bay.
In 2016, Kohn Pederson Fox Associates and Leslie E. Robertson Associates announced plans for the skyscraper as part of a larger proposal called "Next Tokyo 2045," though no funding has been announced yet.
If it is built, the skyscraper would be a mainly residential space, housing about 55,000 people. The proposal, created with rising sea levels and typhoon risks in mind, calls for the tower to be surrounded by rings that would break up strong waves. The surrounding waters would also feature farm plots floating around.
Multi-level sky lobbies would link different residential spaces, giving residents access to shared amenities like gyms, libraries, and shops.
One skyscraper design calls for a building coated in self-cleaning material that eats smog.
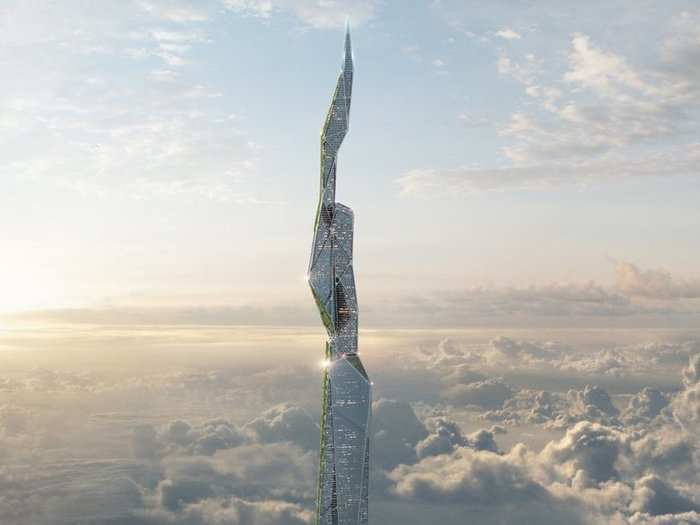
Materials science company Arconic wants to build a three-mile-high skyscraper with smog-eating surfaces and retractable balconies.
EcoClean, released in 2011, is a special coating that helps purify the air and keep buildings clean. The material relies on light and water vapor, which mix with the chemicals in its coating to create free radicals. These atoms take pollutants from the air and break them down, removing them from the building's surface along with dirt.
In addition, Arconic wants to include motorized windows that can converts into all-glass balconies in less than one minute.
In 2017, a company spokesperson told Business Insider that Arconic has showcased this technology at various trade shows around the world and expects to hit the market in the "near future." No word on when the skyscraper will be built, however.
The winner of eVolo's 2017 design competition wants to build a skyscraper with a vertical farm that could feed a whole town.
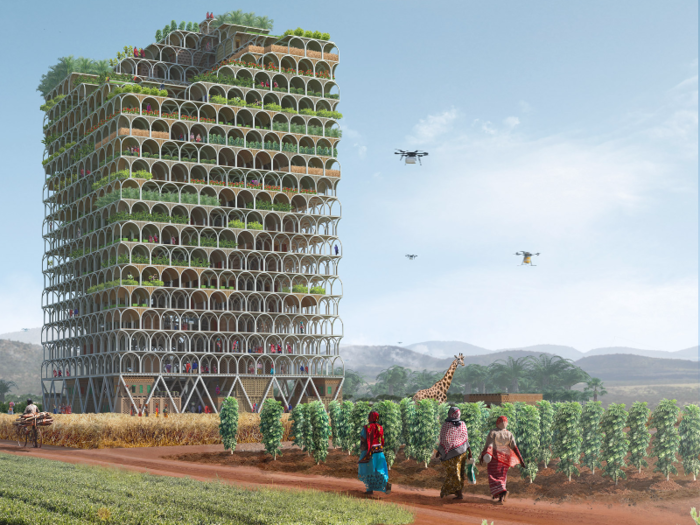
The design magazine eVolo holds an annual design competition for skyscraper ideas, and last year's winner, the Mashambas skyscraper, involves a vertical farm tower large enough to feed a town in sub-Saharan Africa.
Mashambas, designed by Polish architects Pawel Lipiński and Mateusz Frankowski, would include fertilizer and seeds, and produce would be grown on the highest floors. The remaining levels would include classrooms, a doctor's office, and a docking area for drones to bring food to hard-to-reach places.
Farmers would be able to sell their crops at an open-air market on the ground floor. In addition, the designers want part of the tower to be made of modular pieces that can be taken apart and brought elsewhere.
A trio of Polish architects won an international design award for a foldable skyscraper.
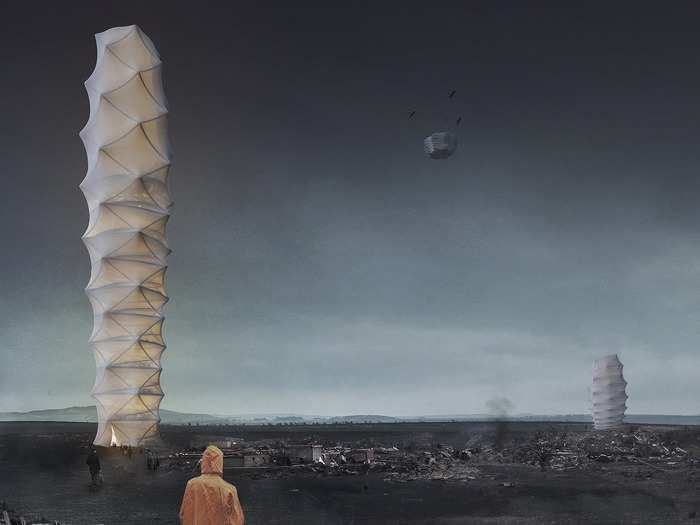
At this year's eVolo design competition, a trio of Polish architects took first place for proposing a skyscraper for disaster areas.
Skyshelter.zip is a lightweight tower that could be airlifted to a location by three helicopters. Its assembly would not require a construction crew, as it would only take a few minutes to unfurl the structure into place.
According to the proposal, the tower would include temporary housing, storage, a medical facility, and a vertical farm. As of now, there are no concrete plans to build the skyscraper.
Some designs are very unrealistic. A New York design firm wants a skyscraper to hang from an asteroid more than 31,000 miles above Earth.
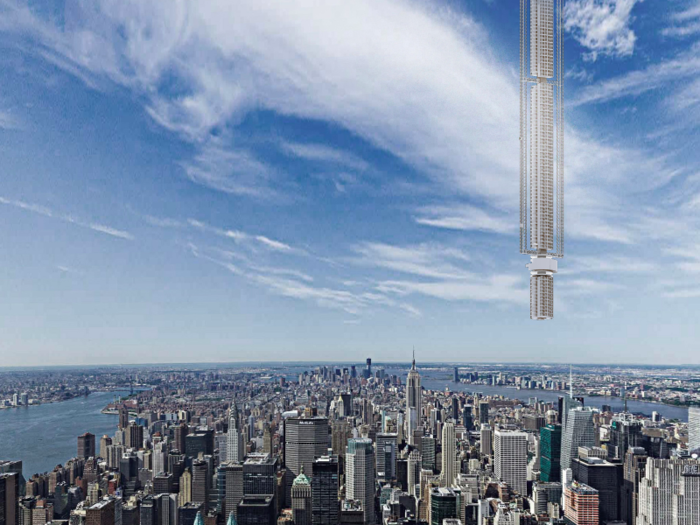
The Analemma Tower would be powered by solar panels, which would constantly be exposed to sunlight.
Each day, the tower would travel thousands of miles in a figure-of-eight loop between the Northern and Southern hemispheres. This is, as you might imagine, impossible.
A group of architects wants to build skyscrapers inside hollowed-out Giant Sequoia trees.
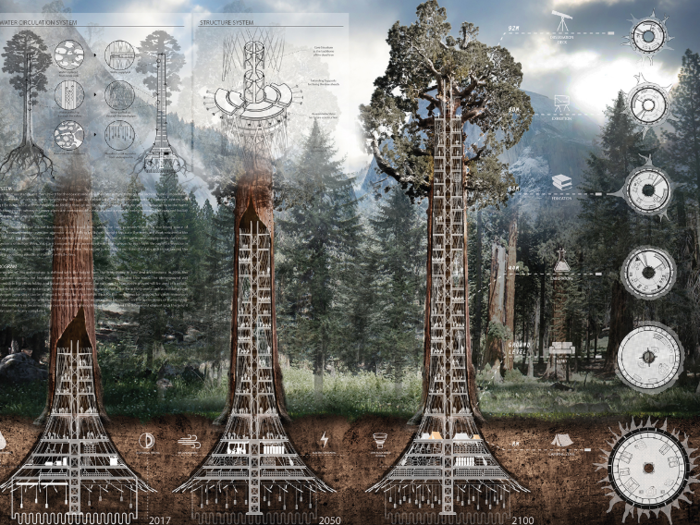
Four South Korean architects believe that Giant Sequoia trees, which are native to California's Sierra Nevada, would make a great home for skyscrapers.
The average Giant Sequoia tree is anywhere from 150 to 280 feet tall. The architects — Ko Jinhyeuk, Cheong Changwon, Cho Kyuhyung, and Choi Sunwoong — received an honorable mention at eVolo's 2017 design competition for a proposal to design towers inside hollowed-out Giant Sequoia trees.
Each story of the tower would be added gradually, and the skyscrapers would include research labs on environmental preservation, classrooms, a gallery space, and more. There are currently no plans to actually build such a tower.
Popular Right Now
Popular Keywords
Advertisement