A Quonset home with a luxurious, open-concept living space is on the market in Texas for $3.9 million. Take a look inside.
Amanda Goh

- A Quonset home in Bryan, Texas, is on the market for $3.9 million.
- The 62-acre estate includes a main residence, a three-bedroom guesthouse, and a barn.
A Quonset with a steel exterior in Bryan, Texas, is on the market for $3.9 million.
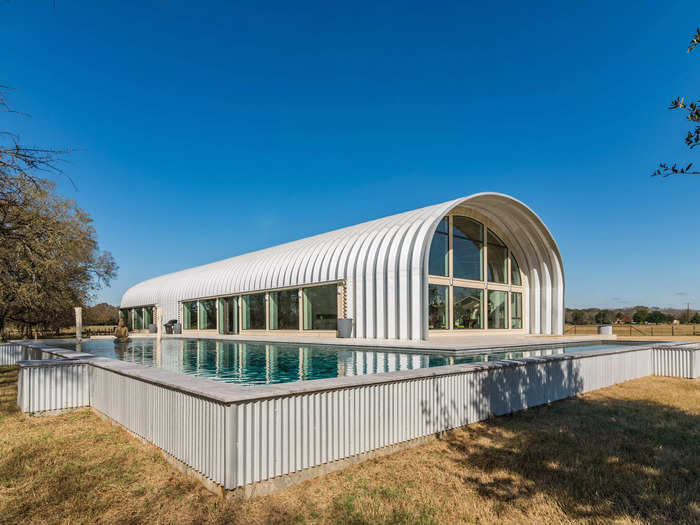
Set on a 62-acre lot, the property includes a Quonset-style barn, a guesthouse, and multiple storage buildings, per the listing.
The 5,200-square-foot main residence took about a year to construct and was completed in 2017, realtor Jeremy Richmond of Oldham Goodwin Group told Insider. He listed the house with fellow agent Jay Tjoelker.
This is the first time the house has been on the market since the current owners bought it in October 2015, per listing records.
The median listing home price in Bryan, Texas, is $288,800, per Realtor.com. There are currently 15 farms and ranches listed for sale in the neighborhood, with prices that range between $177,000 and $5.35 million. The $3.9 million Quonset is the second-most expensive listing in the area.
The Quonset design was partially inspired by Midwestern agricultural buildings, Richmond said.
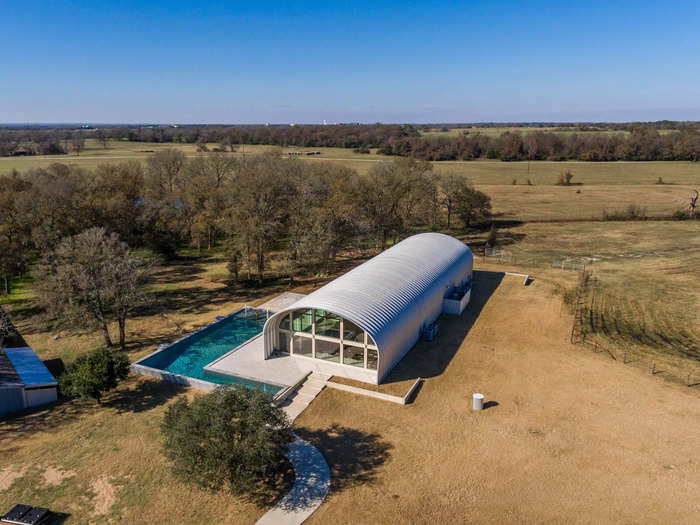
The Quonset design first came about during World War II, when the US military needed to create barracks that were strong but easy to build and ship to distant outposts, per the Washington State Department of Archaeology and Historic Preservation.
"The owners decided on the Quonset style for efficiency, low maintenance, and functionality," Richmond said.
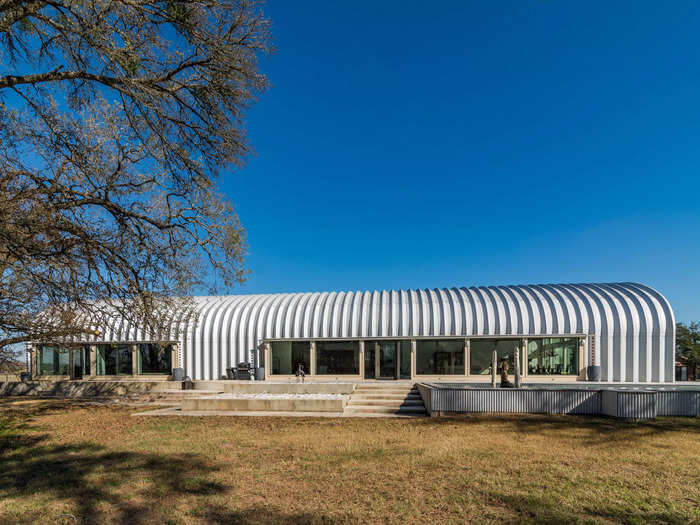
Quonset houses tend to have a half-cylindrical shape, with an exterior that's primarily made from steel. Although these homes usually have an open-concept interior layout, partition walls can be added to create separate rooms within the space.
The main living space of the Quonset home has an open-concept layout, with polished concrete floors and a barreled ceiling.
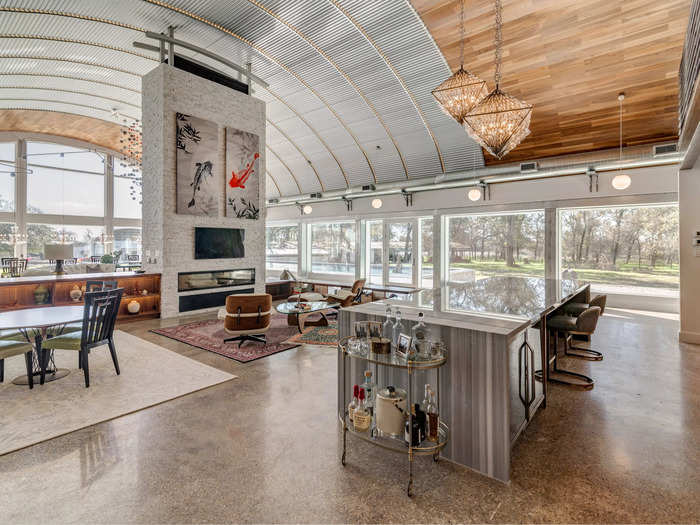
The owners, who declined to be named, live in the house full time for most of the year but are away during the summer months, Richmond said.
The residence is bookended by full-paneled windows that offer unblocked views of the landscape.
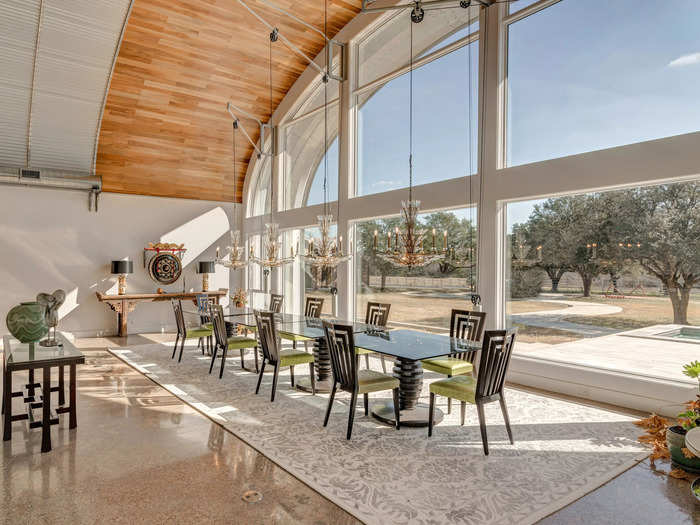
"The interior is very high-end and is designed for entertaining guests. They often host events such as holiday parties and other gatherings at the ranch," Richmond said.
A floor-to-ceiling electric fireplace and chimney form the centerpiece of the lounge area.
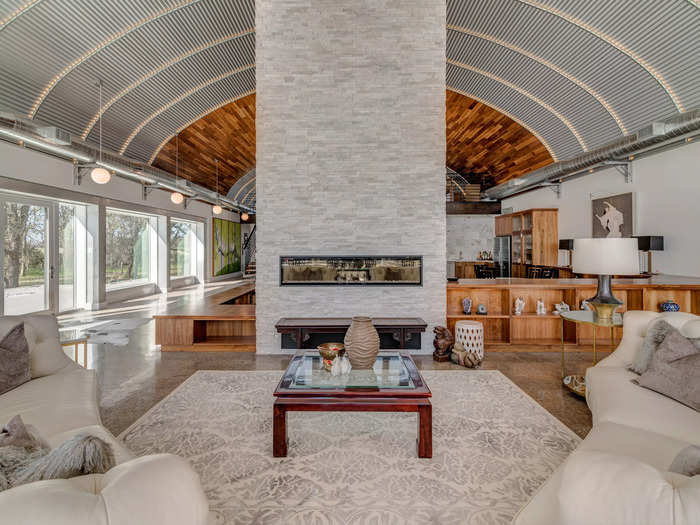
Source: Oldham Goodwin Group
The kitchen comes with double Viking ovens, custom wood cabinetry, and a farmhouse sink.
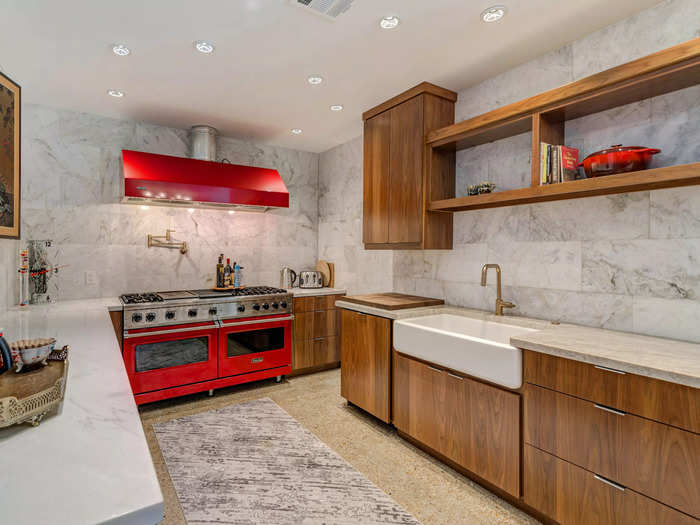
Source: Oldham Goodwin Group
There is a separate living area in the loft, complete with sofas, a television set, and a work desk.
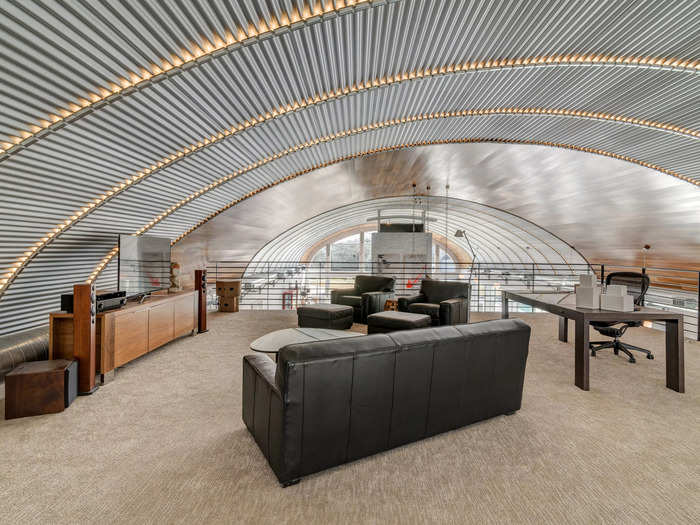
Source: Oldham Goodwin Group
There's only one bedroom in the main residence, which is the primary suite.
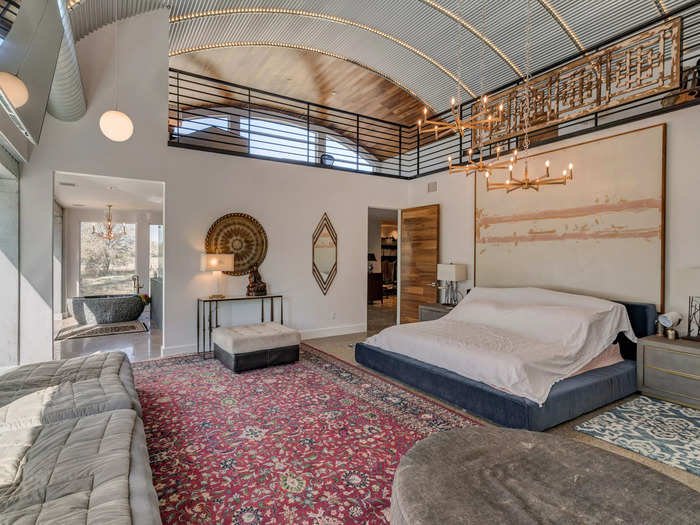
Source: Oldham Goodwin Group
The ensuite master bathroom features a glass-enclosed double shower and a hand-chiseled stone bathtub.
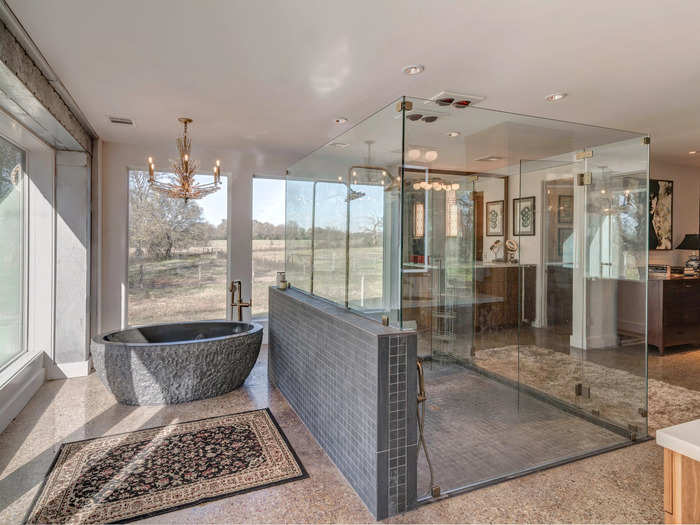
Source: Oldham Goodwin Group
In addition to the main residence, the property also has a three-bedroom, three-bathroom guesthouse.
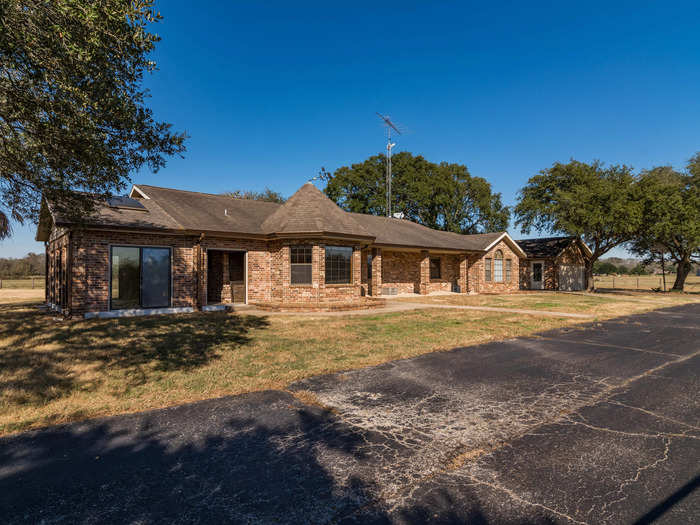
The brick guesthouse was built in 1993 and comes with a sunroom, a game room, and two garages, per the listing.
The owners also built a 4,000-square-foot Quonset-style barn to complement their main home.
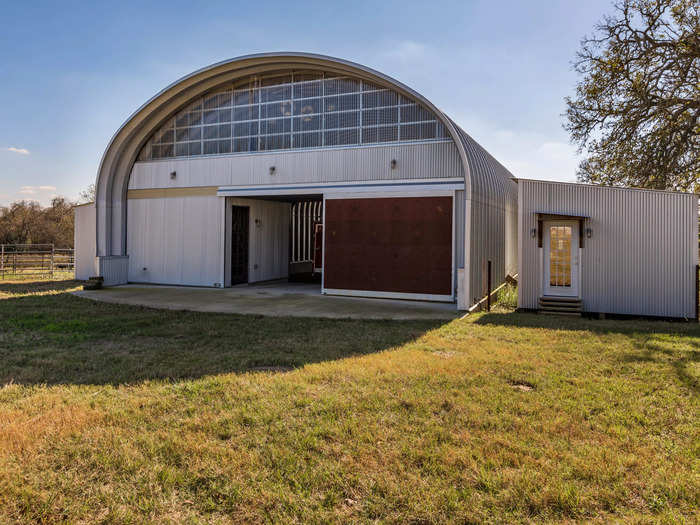
Constructed at the same time as the main residence, the barn includes a separate feed room, tool room, and tack room, per the listing.
"The property has historically been utilized for cattle and hay production but is well suited for horse enthusiasts because of the equestrian barn," Richmond said. "It can also be converted into a special use property for hosting events."
READ MORE ARTICLES ON
Popular Right Now
Popular Keywords
Advertisement