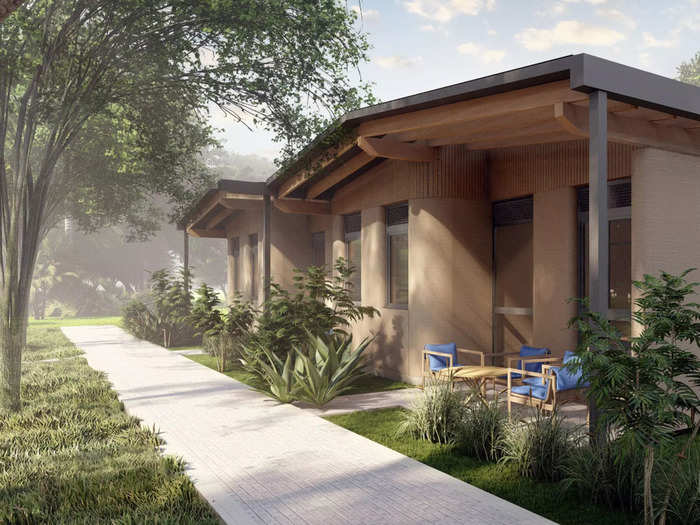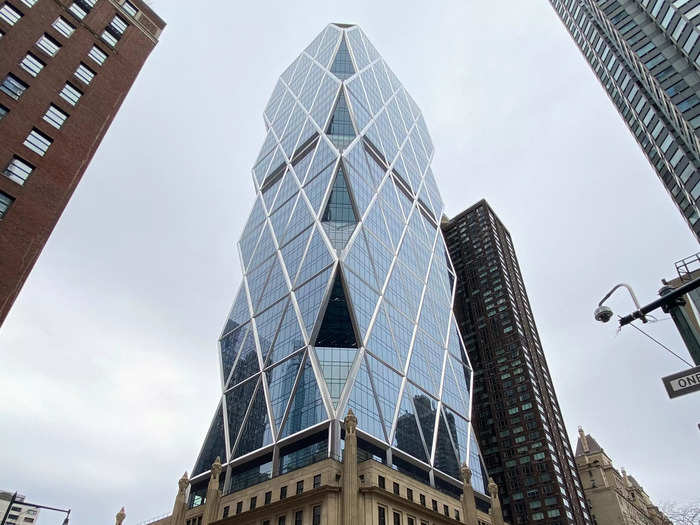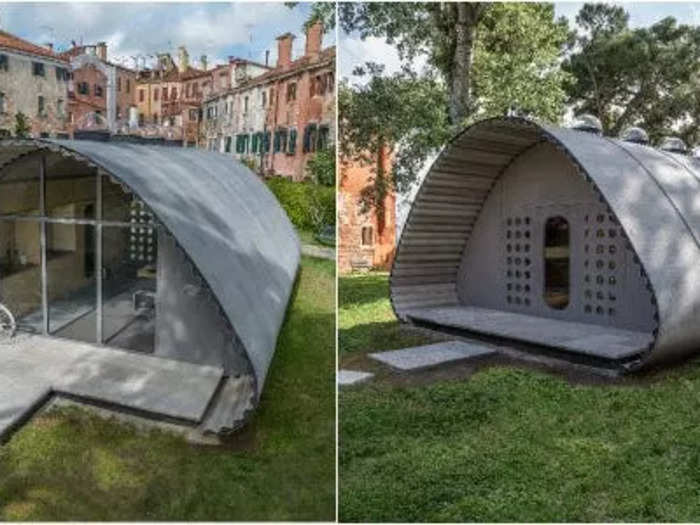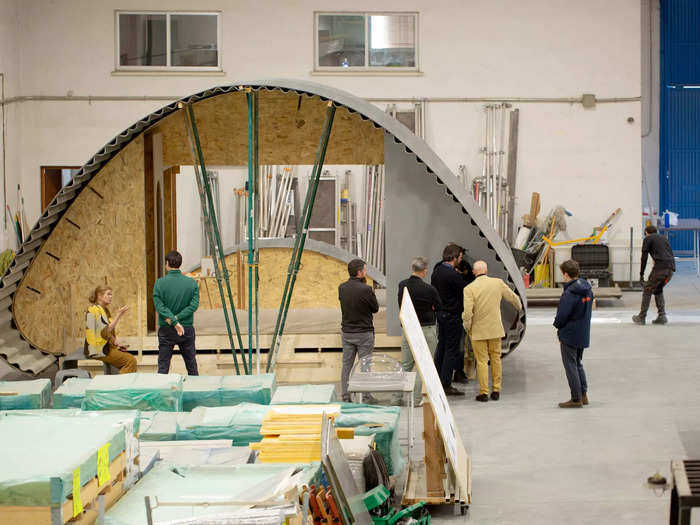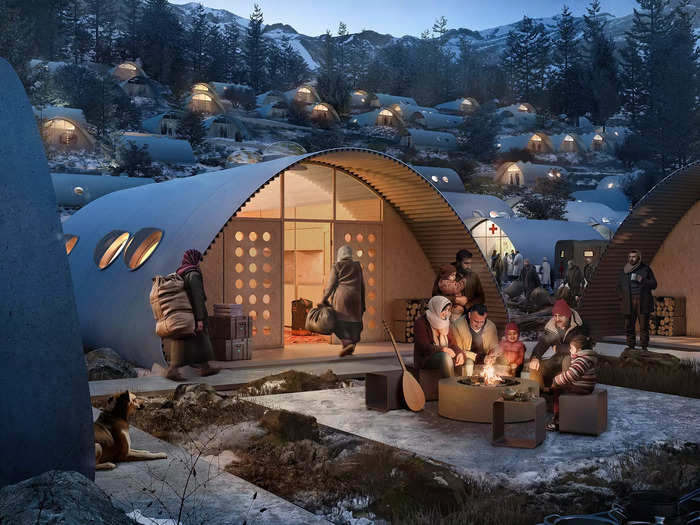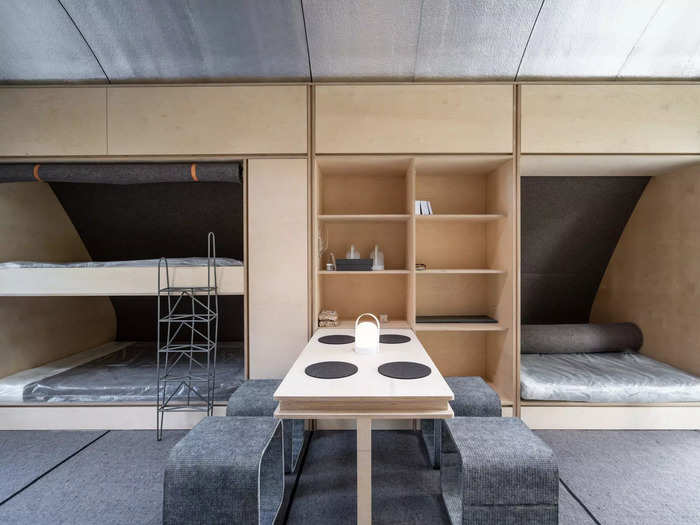Holcim and the Norman Foster Foundation's "Essential Homes Research Project" was built using materials like rollable concrete and recycled materials.Holcim, Mika Cartier, Chiara Becattini
- Holcim and the Norman Foster Foundation created a concrete tiny home to house people who have been displaced.
- The home was built using materials like rollable, low-carbon concrete and recycled materials.
Sustainably housing people who have been displaced long term could just require a bit of rollable low-carbon concrete and recycled materials, according to a new housing concept from Holcim and the Norman Foster Foundation.
Several startups have developed shelters for unhoused people. From prefab tiny home communities to 3D-printed units, these solutions flex both creativity and current construction technology. But Holcim and the Norman Foster Foundation have forged a different approach: Combine the brainpower of a famed architect with the building power of a sustainable construction company to create a sleek and eco-friendly concrete bunker with the power to shelter people long term.
If you've been keeping up with the global 3D-printing industry, you may already recognize Holcim.
MASS / 14Trees
The company entered a joint venture with the UK government's British International Investment to create 14Trees. The company — aimed at bringing 3D-printing construction tech to Africa — is now using 3D printers to build a 52-home community in Kenya (shown above) starting at 600 square-feet and about $27,660.
You'll likely recognize famed architect Norman Foster's work even if you aren't in the architecture or design industry.
Hearst Tower Rob Kim/Getty Images
Their joint concept — dubbed the "Essential Homes Research Project" — set out to create a home that could safely and comfortably house people who have been displaced long term.
Holcim, Chiara Becattini
The project was first unveiled in May and will be on display through November 26 in Venice, Italy. In theory, several of these homes can be placed near each other to create a "community."
In a true partnership, Norman Foster designed the home while Holcim built the unit using sustainable materials.
Holcim, Mika Cartier
The turtle shell-shaped home is comprised of materials like sheets of rollable concrete, low-carbon concrete, efficient insulation, and "recycled construction demolition materials," according to its builders.
Holcim says this "essential home" has a 70% decreased carbon dioxide footprint compared to typical structures.
Holcim, DBOX for Norman Foster Foundation
Even the pathway in front of the home is made of this low-carbon concrete and "luminescent aggregates" that Holcim says can reflect light taken in during the day at night. To preserve the unit's surrounding environment and prevent excavation, the home sits on its own platform.
And the materials used to build the home can be reused or recycled once the unit is no longer needed.
Holcim, Chiara Becattini
It's the same approach the University of Maine's Advanced Structures and Composites Center (ASCC) took with its first 3D-printed tiny home built with encapsulated wood waste from sawmills.
By creating recyclable units, organizations like Holcim and the ASCC can create "circular" — and therefore more sustainable — construction methods at a time where we're facing both housing and climate crises.

