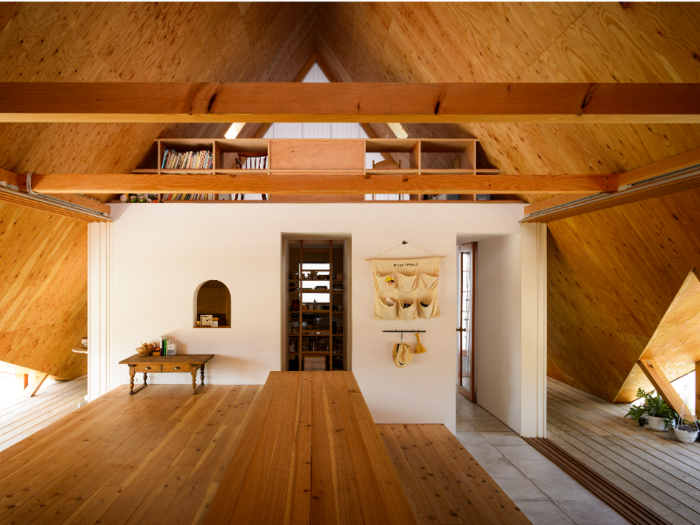- Home
- slideshows
- miscellaneous
- There's a house designed to look like a giant wooden tent in the middle of a Japanese village - here's a look inside
There's a house designed to look like a giant wooden tent in the middle of a Japanese village - here's a look inside
In an agricultural village in Nagaoka, Niigata Prefecture, sits a tent-shaped house called Hara House.

Nagaoka is a city in Japan that's home to around 280,000 people. It's located off the coast of the Sea of Japan.
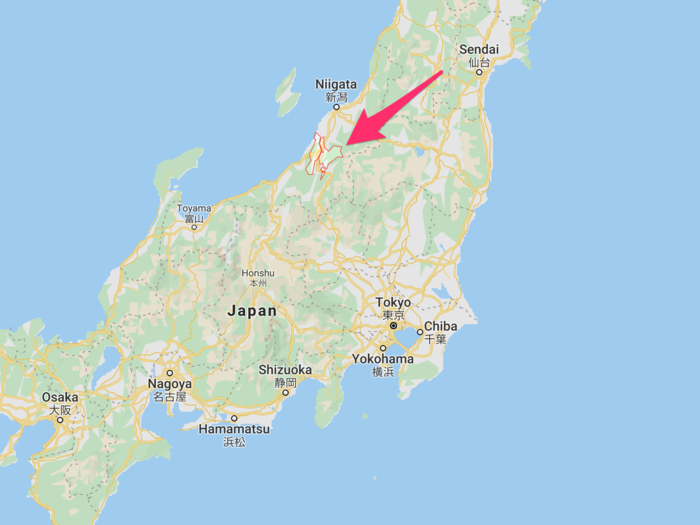
Source: Nagaoka-tourism.navi, Google Maps
Takeru Shoji Architects, a design studio based in Japan, designed Hara House at the request of a family who wanted a building that would compliment and revitalize the structures that already exist on their estate.
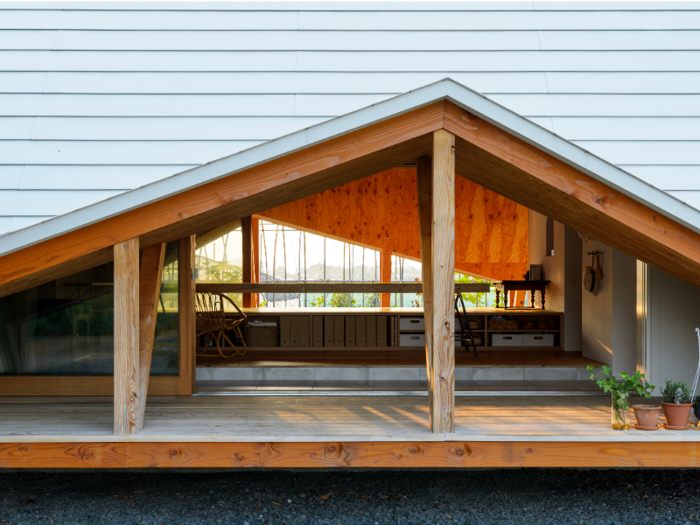
Source: Takeru Shoji Architects
The two-story house looks like a tent with triangular openings on both the east and west sides.
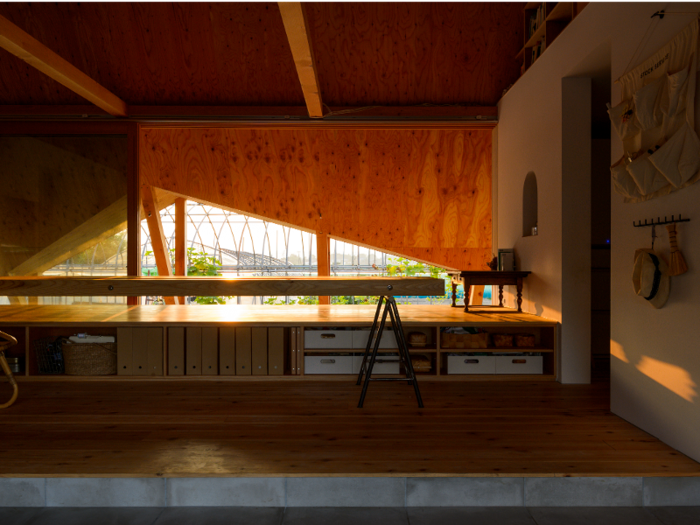
Source: Takeru Shoji Architects, Dezeen
On the main level of the home there's a living room, a kitchen, a bedroom, and a bathroom.
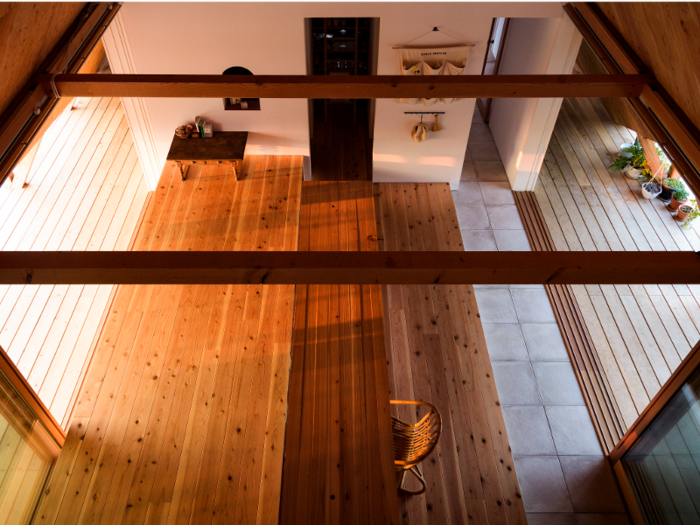
Source: Dezeen
A set of ladders lead up to the second level where there's a children's room and a study.
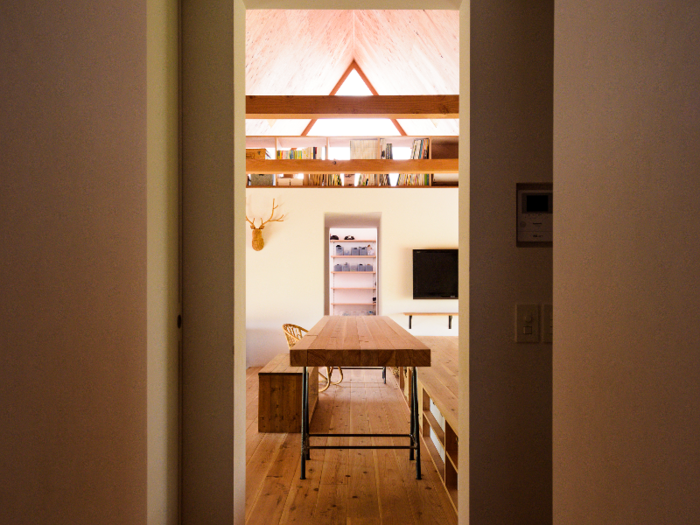
Source: Dezeen
There's also an extension on the north end of the house that serves as a garage area.
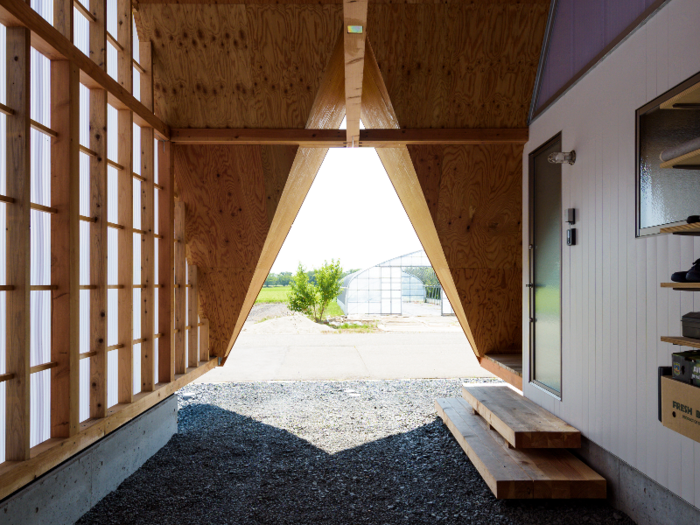
Source: Dezeen
The architectural vision was to create one large space by limiting the amount of storage spaces, walls, and private rooms inside the home.
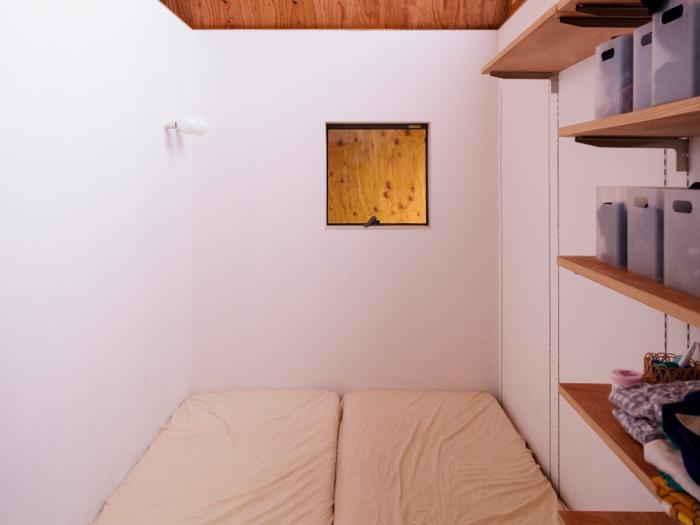
The building was not intended to be fully self-sufficient. In fact, according to Takeru Shoji Architects' website, it was built as an "incomplete extension of the main house."
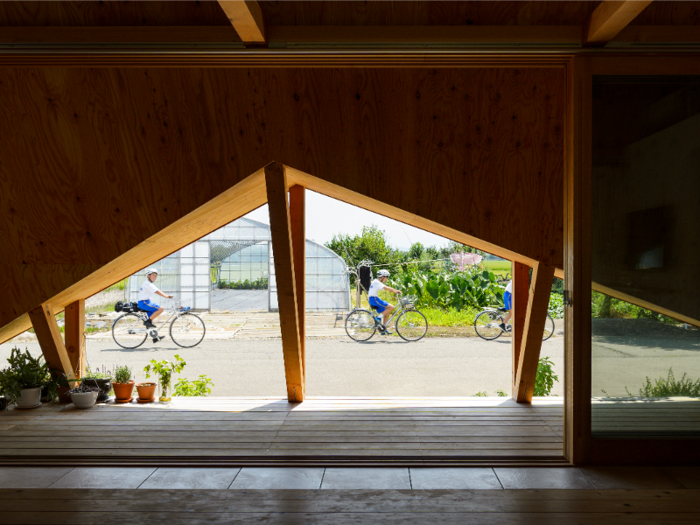
Source: Takeru Shoji Architects
"The aim was to create a way of life that is never complete within just this one structure, it is a piece of the greater architecture; a house that is part of a group of buildings," the website reads.
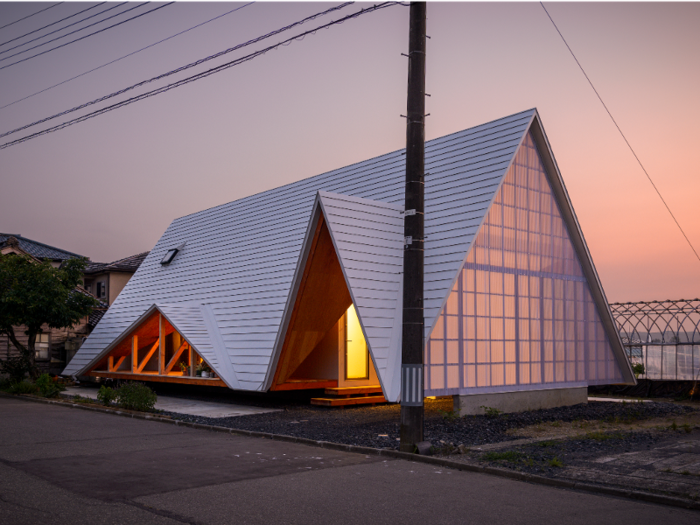
Source: Takeru Shoji Architects
Popular Right Now
Advertisement
