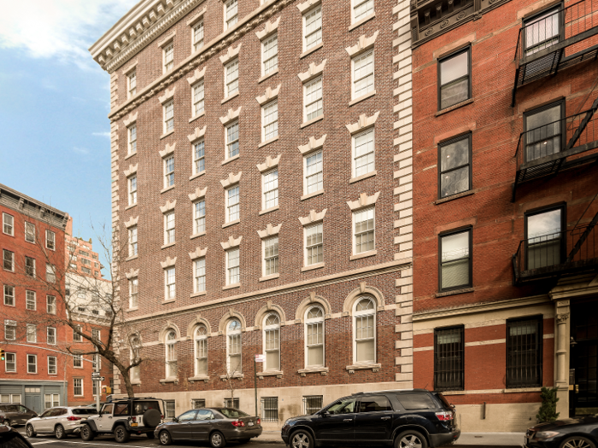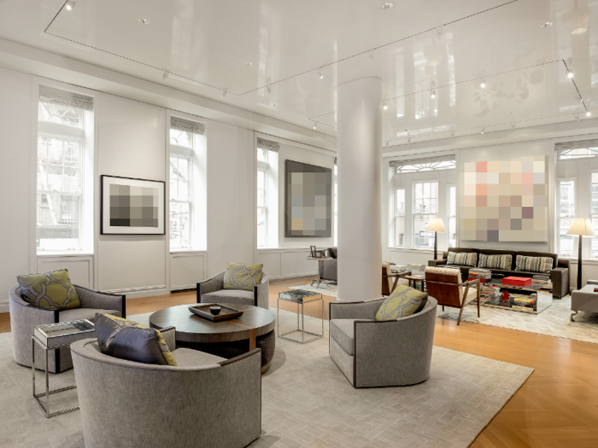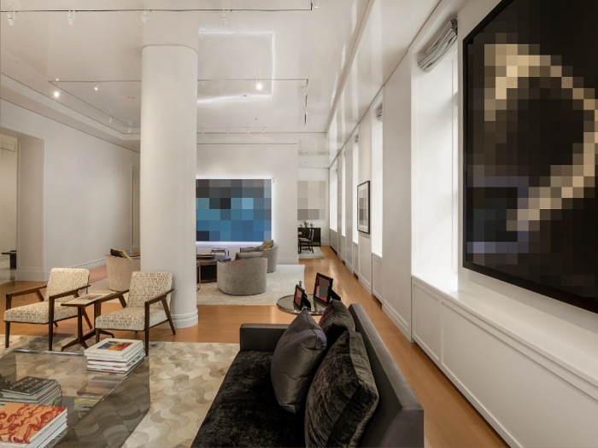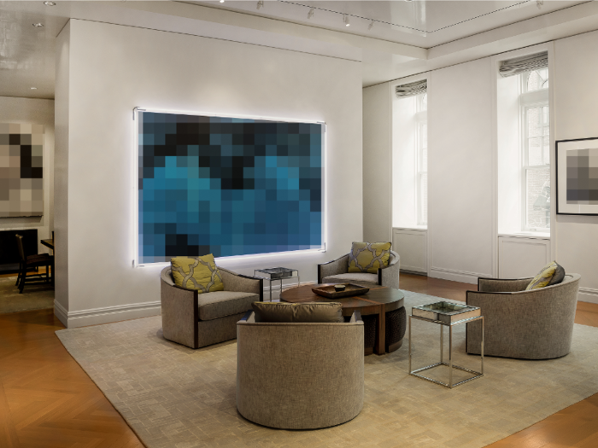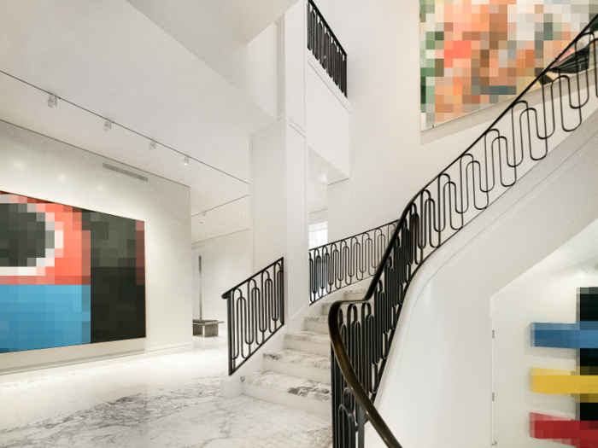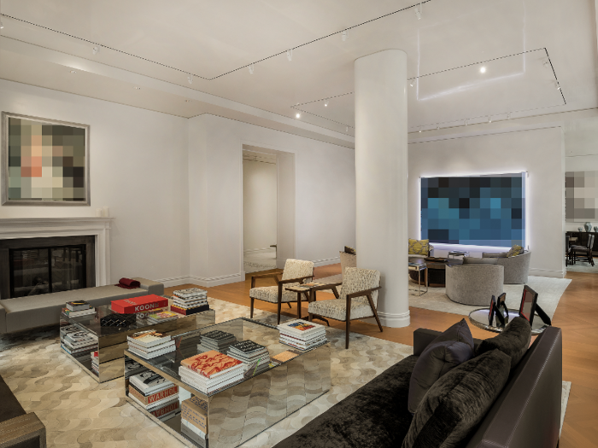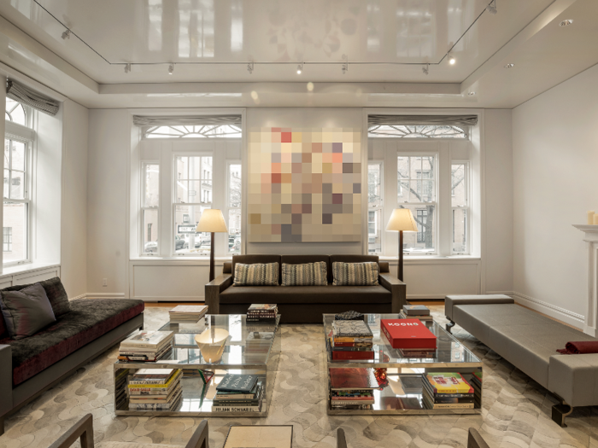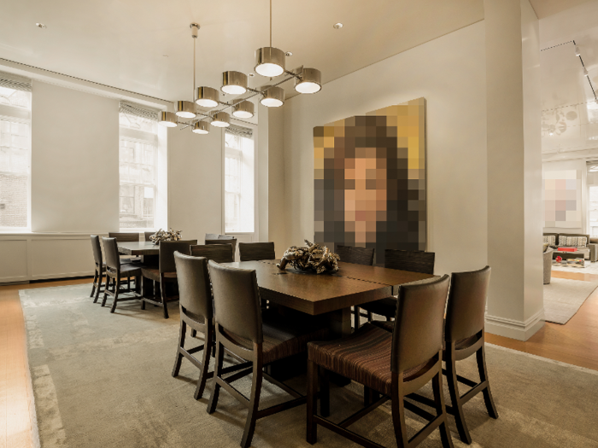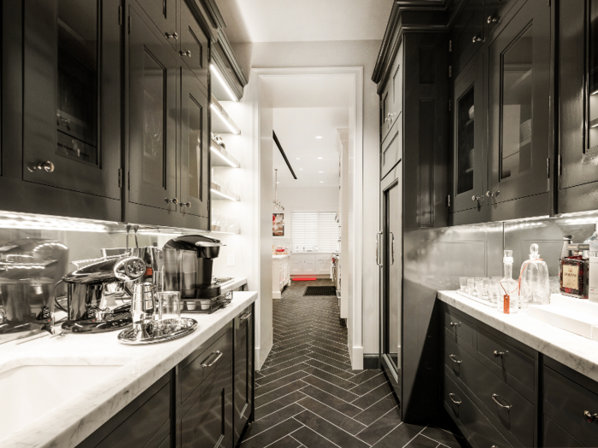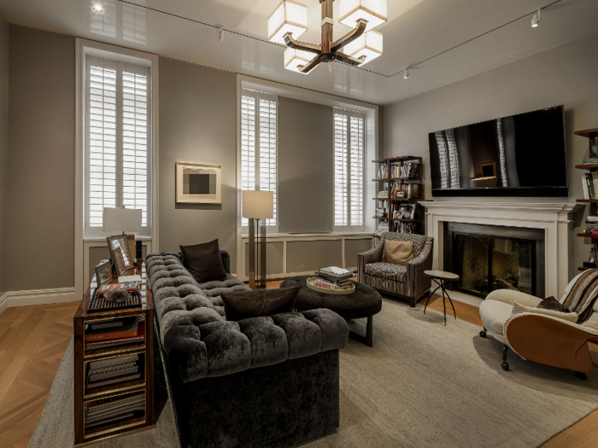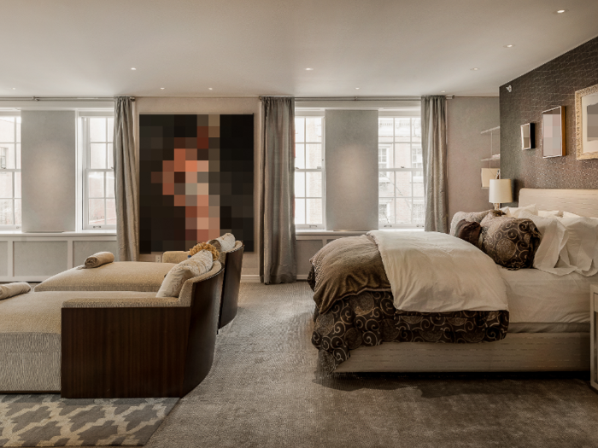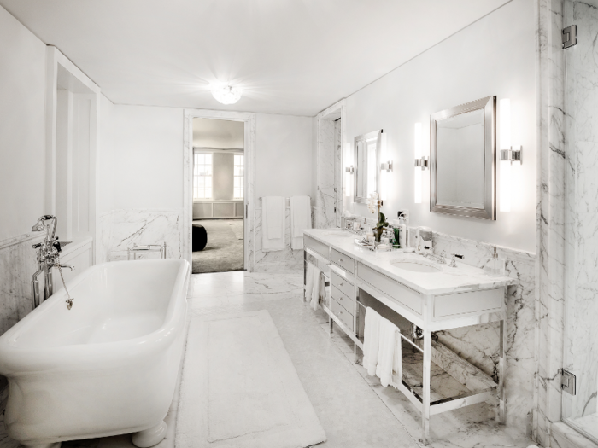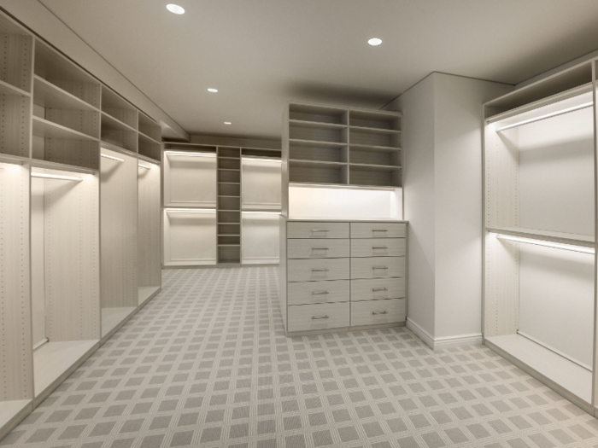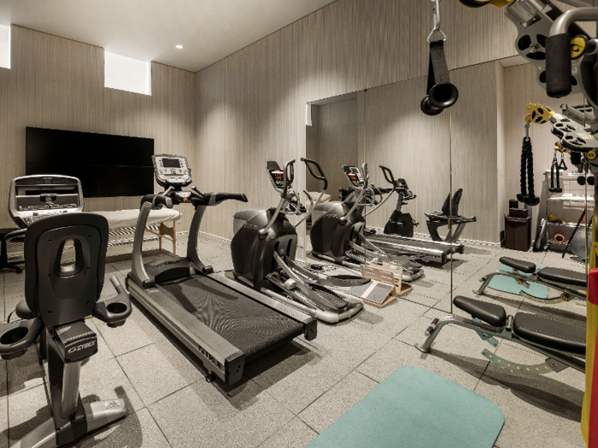Cohen's condo is located in The Abingdon, a luxe condominium building on West 12th Street in Manhattan's West Village neighborhood. The building was designed by acclaimed architect Ralph S. Townsend, constructed in 1906, and later turned into a boutique condominium residence in 2013.
Cohen's lavish triplex apartment was marketed as a "mansion condominium" and is often nicknamed the "Abingdon Mansion" in the media.
It was designed to showcase art on its large, gallery-like walls.
"The gallery walls throughout the residence are appointed with integrated museum-quality lighting for the display of a sizeable collection," Erin Boisson Aries of Christie's International Real Estate, who represented the sale, wrote in the listing.
A white Carrara marble staircase with wrought-iron railings spirals up from the main level to the second floor.
The home's great room has ceilings that are more than 12 feet tall.
Oversized picture windows can be found throughout the condo.
The spacious formal dining room can accommodate one long dining table or multiple smaller tables.
The dramatic black-and-white chef's kitchen includes a separate butler’s pantry.
The first floor includes a library.
The condo's corner master bedroom suite spans more than 1,200 square feet.
The master bathroom is outfitted almost entirely in white marble.
The suite also comes with massive his-and-hers dressing rooms.
On the lower level of the condo is a large private gym, as well as an en suite guest room, a recreation room, and a laundry room.
Cohen's condo sold at its asking price of $33.5 million only 32 days after going on the market, making it the quickest resale in New York City for apartments over $6 million so far in 2019, according to Christie's.

