- Home
- slideshows
- miscellaneous
- Before and after photos show how abandoned grain elevators are turning into luxury hotels, tiny homes, and museums
Before and after photos show how abandoned grain elevators are turning into luxury hotels, tiny homes, and museums
Buffalo, New York, was a major grain handling port in the US for much of the 20th century. It is still home to a grain silo complex along the Buffalo River.

Part of the complex lights up with various displays throughout the year.

Visitors can also participate in several activities during the day, such as rock climbing.

The Baltimore and Ohio Railroad grain elevator, constructed in 1923, was the world's largest and fastest at the time.
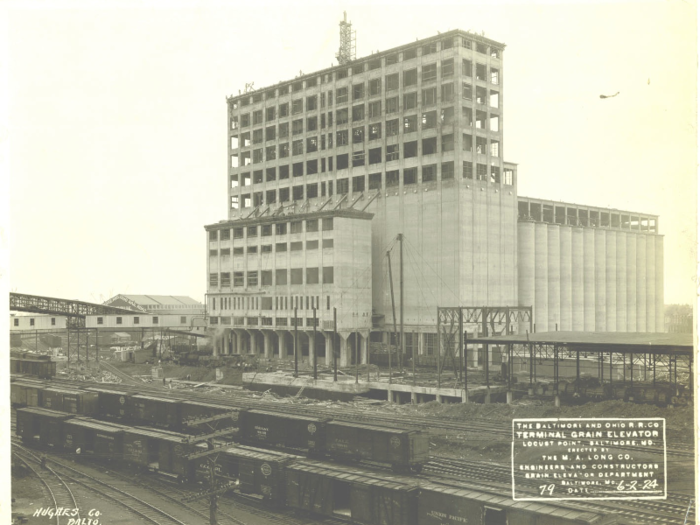
It was the second grain elevator on the same land. The first one, a wooden structure, went up in the late 19th century and burned down several years later.
Turner Development purchased the silo complex in 2005 but did not develop anything new for the next few years.
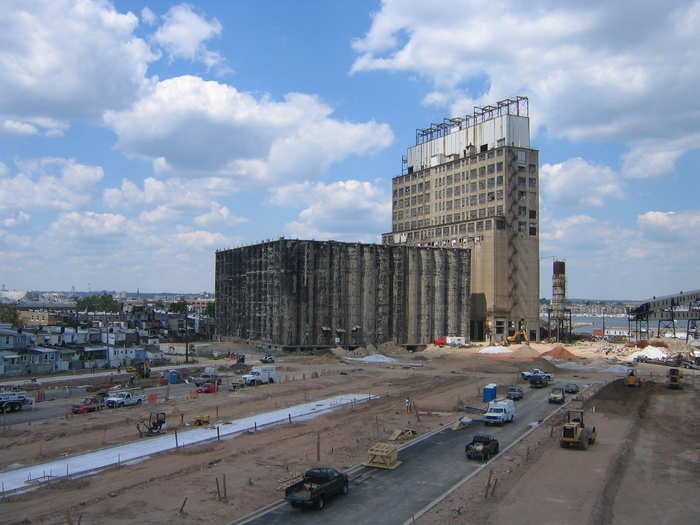
The 300-foot silo, located on the southern end of the city, has since been converted into Silo Point, a luxury condo tower.
Eric Turner, a developer at the company, told Business Insider that his team eventually decided to turn most of the complex into residential units, which was more financially feasible than opening a hotel or large office.

Silo Point, which is located on a 15-acre property, features 121 townhomes, 228 condos, and 25,000 square feet of retail and office space.
Silo Point opened its doors to residents in 2009, and all of its condos sold out quickly, Turner said.

The building features a sky lounge on the 19th floor, a wine vault, and a game room (shown below).
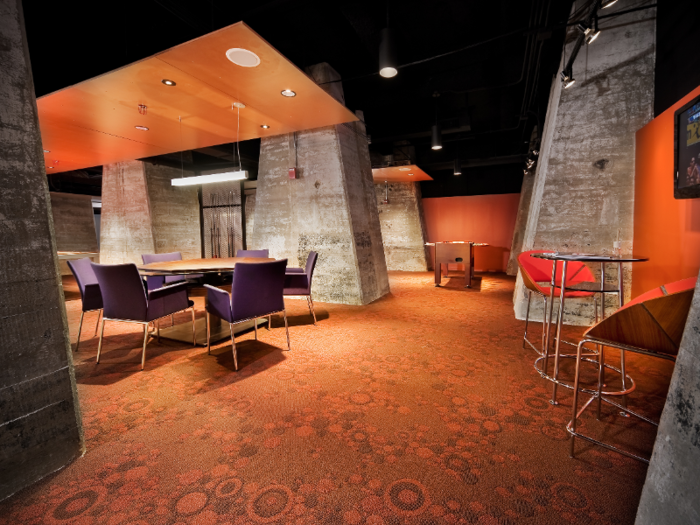
At 187 feet tall, this grain elevator was the tallest building in sub-Saharan Africa when it opened in 1924.
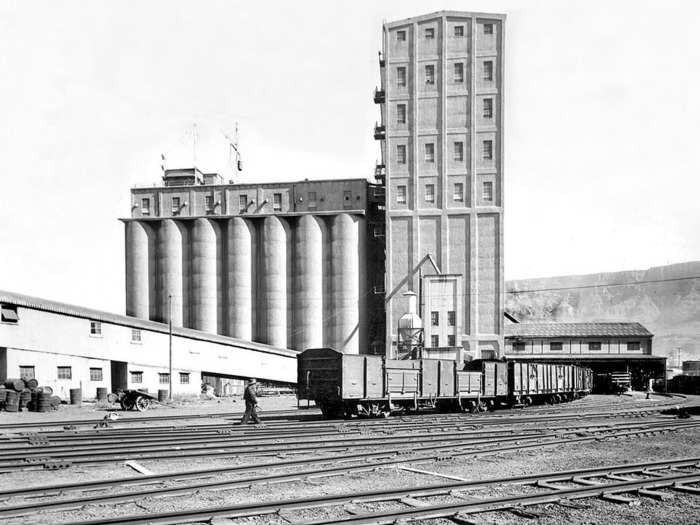
For nearly 80 years, the silo in Cape Town, South Africa, played a key role in the country's economy by supporting local farmers and serving as an export facility.
The grain elevator has since been converted into the six-story Silo Hotel, which sits above the Zeitz Museum of Contemporary Art Africa.
As part of the renovation, developers added glass panels to the exterior, making the structure glow at night.
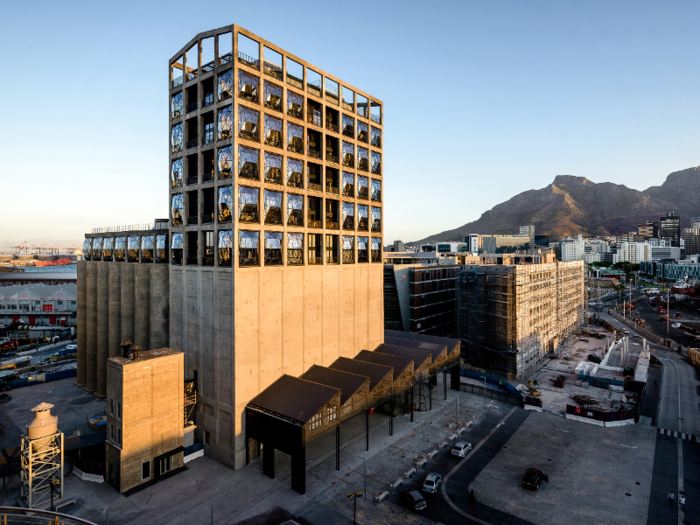
Visitors can choose one of 28 rooms, all with access to the rooftop pool.
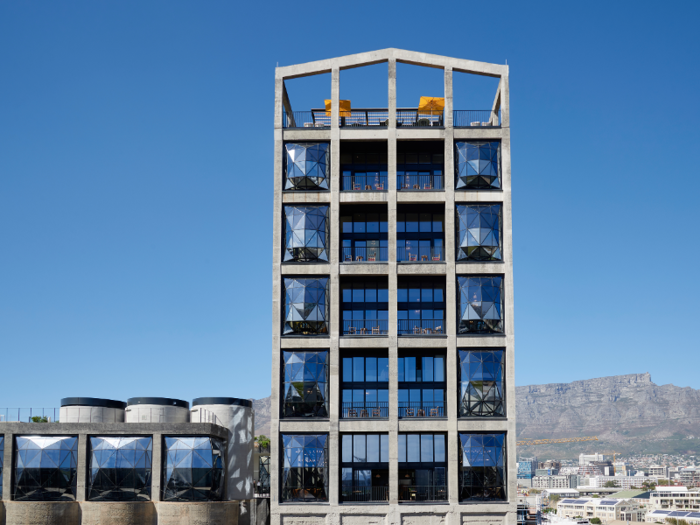
Rooms in the Silo Hotel start at $800 per night, and the penthouse costs $10,000 a night.
Up-and-coming African artists' work is featured in the hotel's "Vault," a small space that hosts two exhibitions per year.
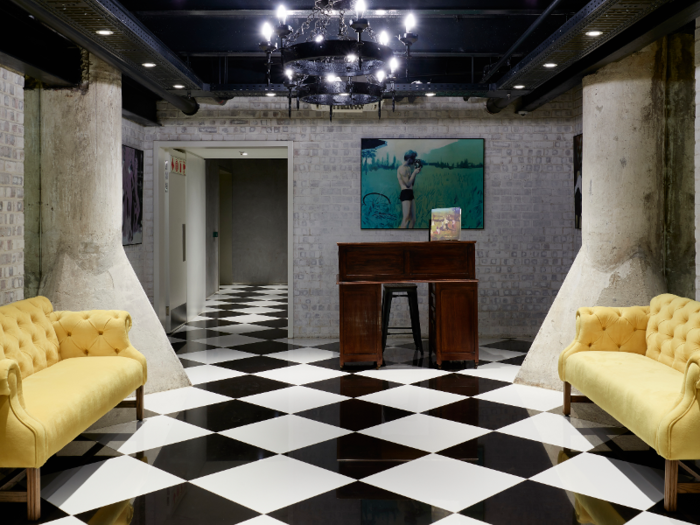
After each exhibition, the hotel keeps one art piece for its own collection, which aims to document the evolution of contemporary African art.
The Zeitz Museum of Contemporary Art Africa opened in September 2017. It is the largest museum to focus on contemporary African art.

London-based Heatherwick Studio designed the museum, which covers nine floors of the building.
"The idea of turning a giant disused concrete grain silo made from 116 vertical tubes into a new kind of public space was weird and compelling from the beginning," Thomas Heatherwick, the company's founder, said in a press release.
The museum includes 80 galleries and a rooftop sculpture garden shown below.
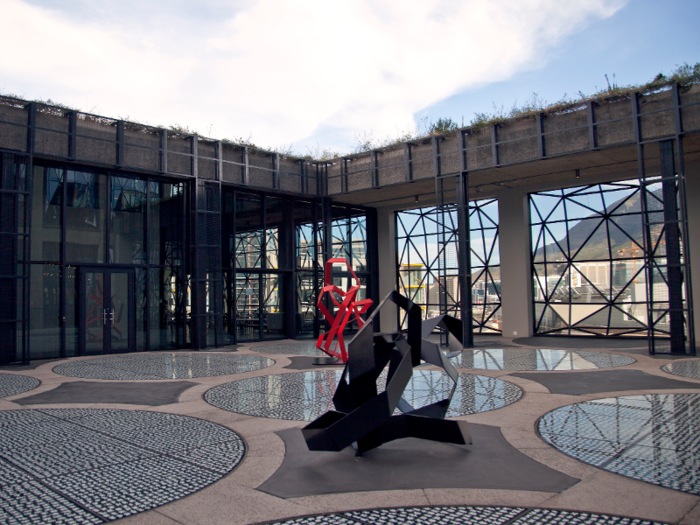
More than 350,000 people visited the museum in its first year, making it the most popular art museum in Africa.
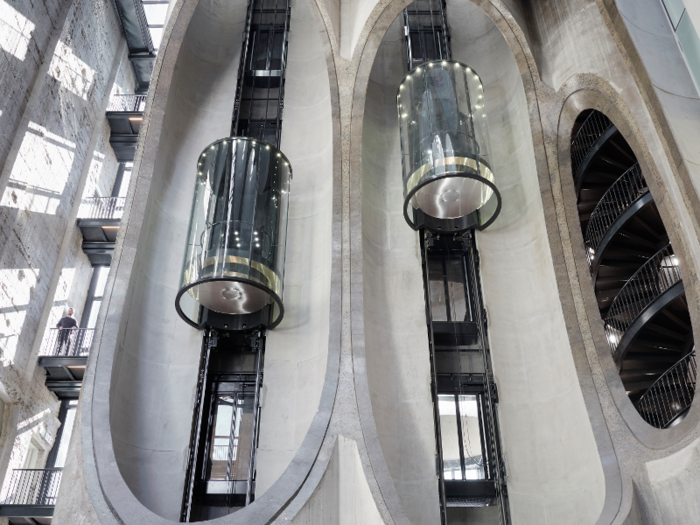
Source: Zeitz MOCAA
In Copenhagen, Denmark, a former grain silo stands as the largest industrial building in the city's North Harbor.

A spokesperson for COBE, the architectural firm overseeing the renovation, told Business Insider that the silo stopped being used about 14 years ago.
COBE converted the building into residential units, and the silo reopened in May 2017. The building's restaurant began serving customers last November.
A facade was added to the exterior of the building, but the interior was largely preserved.
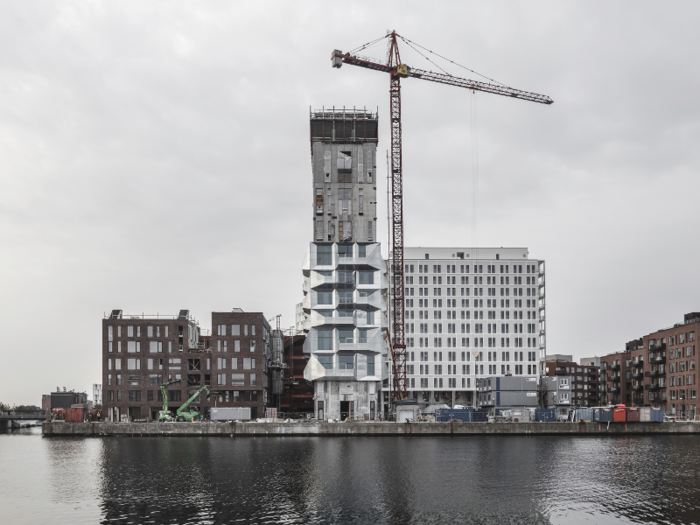
The apartments don't follow a uniform design and range in size from 1,141 square feet to 4,316 square feet.
The building is 17 stories tall. All 38 apartments have floor-to-ceiling windows and balconies, and the top level has a restaurant with a 360-degree view of Copenhagen.
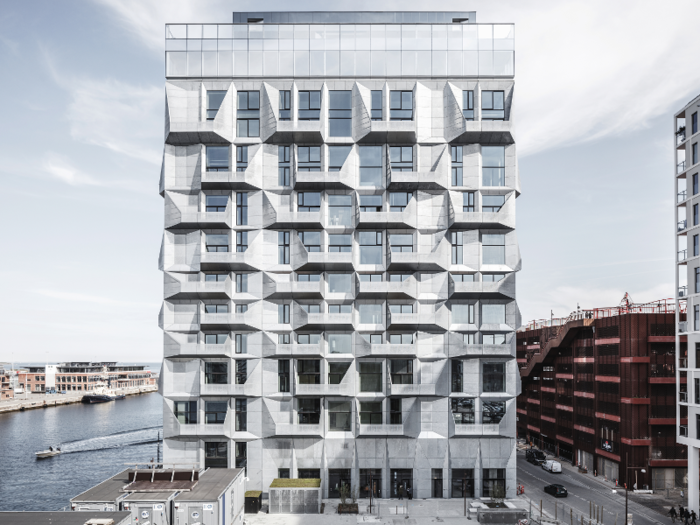
Some old grain silos have also been turned into single-family homes. Jan Körbes of the Dutch design studio Refunc built one in the Netherlands about five years ago.
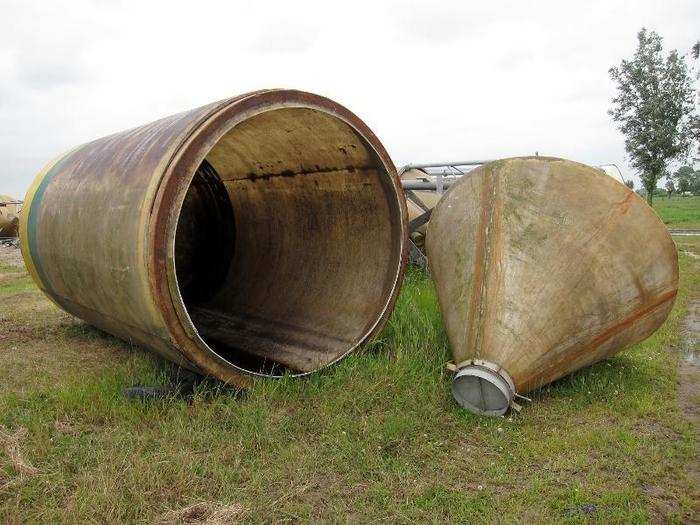
Körbes told Business Insider that he has always been fascinated by grain silos' shape.
After living in a caravan with his daughter for about two years, Körbes decided to move into a larger, better insulated mobile home. He spent $25,000 renovating this former silo.
The mobile home, which is nearly 20 feet tall, is currently on display in Berlin, Germany.
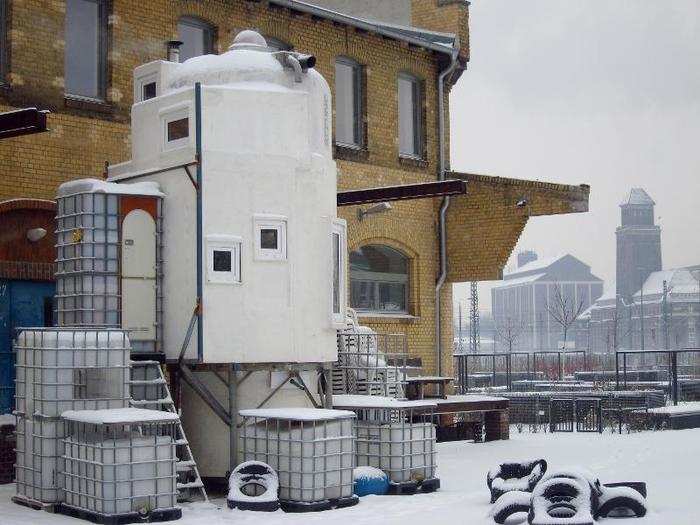
The kitchen floor was made from leftover cork panels. To cover the ceiling, Körbes used discarded acrylic panels with photo prints on them.
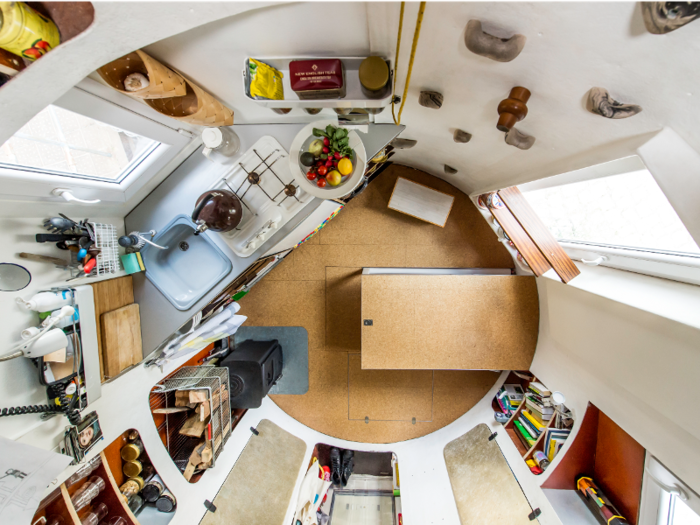
To bring smaller items up to the bedroom, Körbes installed a rope and pulley system for a bucket.
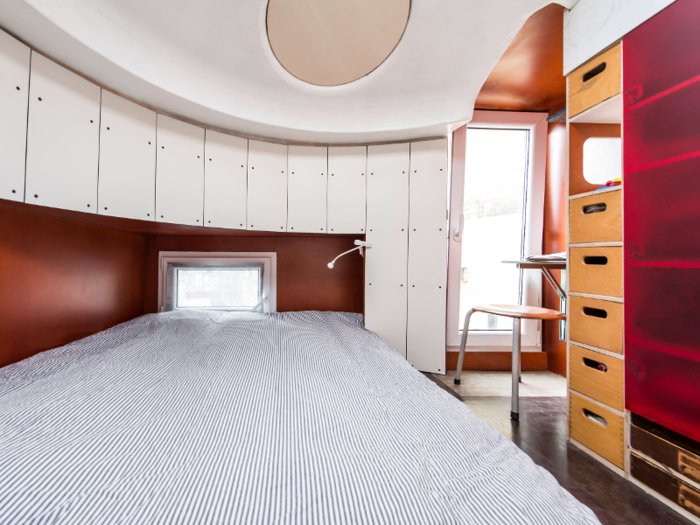
"We see minimal living as one of the best ways to find out more about your personal needs," Körbes said.
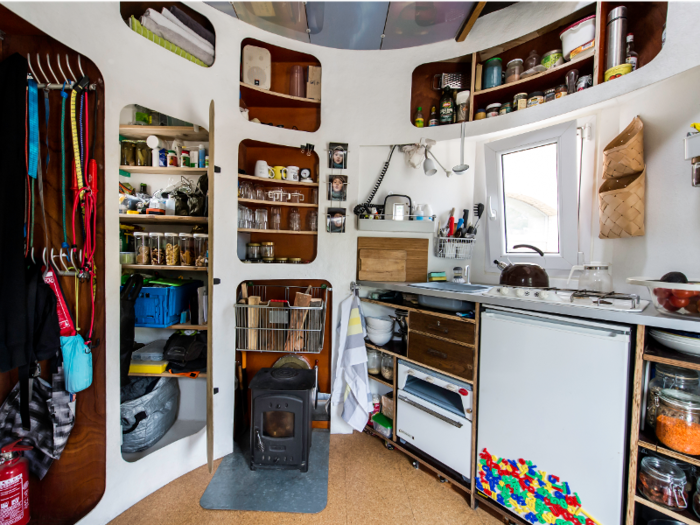
In a small Texas town between Houston and Austin, a 10-acre property features three renovated grain silos.
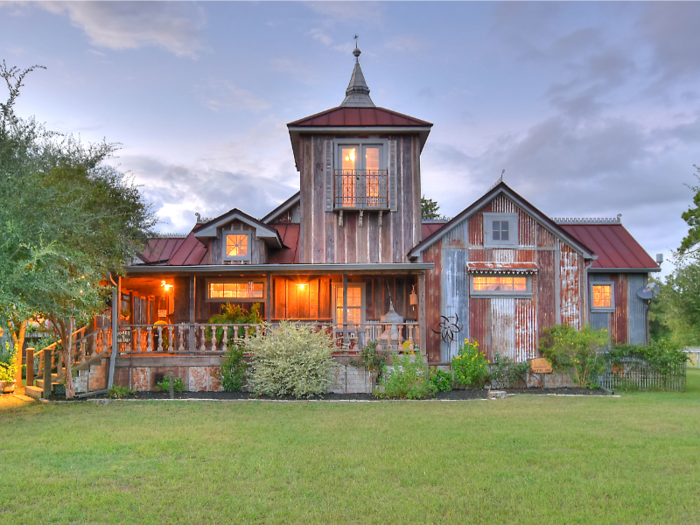
The property, located in La Grange, Texas, was originally a two-bedroom farmhouse. It was renovated by Amy and Brian Kleinwachter, who own an antique business in the area.
The four-bedroom house is about 2,740 square feet, and the three silos serve as guest homes.
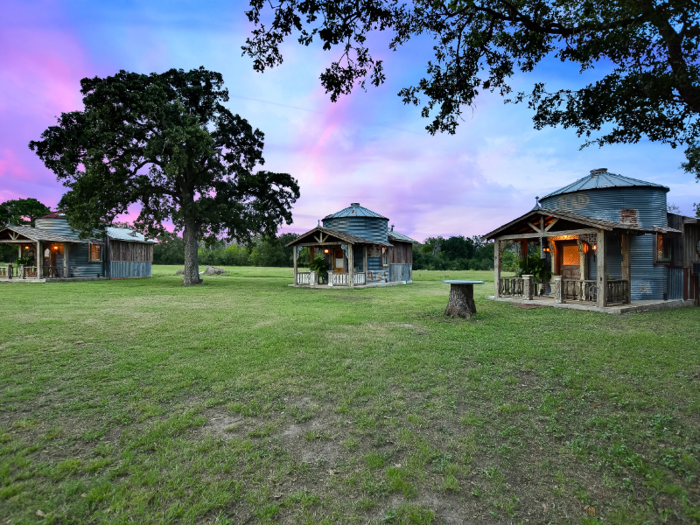
Amy and Brian Kleinwachter are selling the property, which hit the market with a $1.3 million price tag.
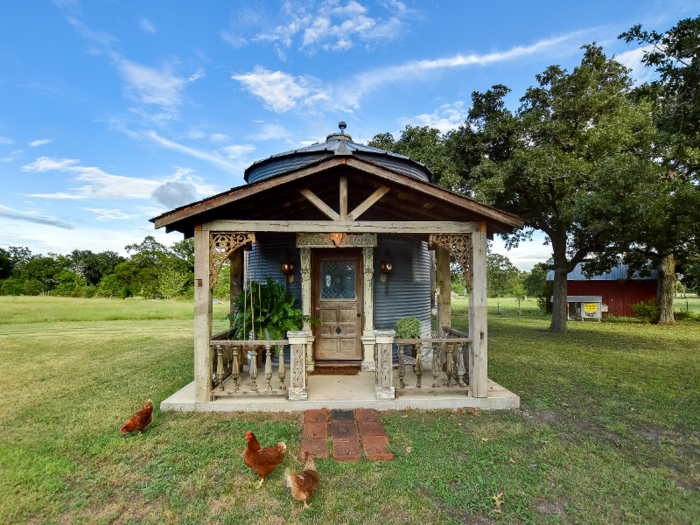
Source: Round Top Real Estate
Pieces of old barns and Victorian homes were used in the renovation, and the couple converted a truck to a chicken coop. The property features a 19th-century church steeple.
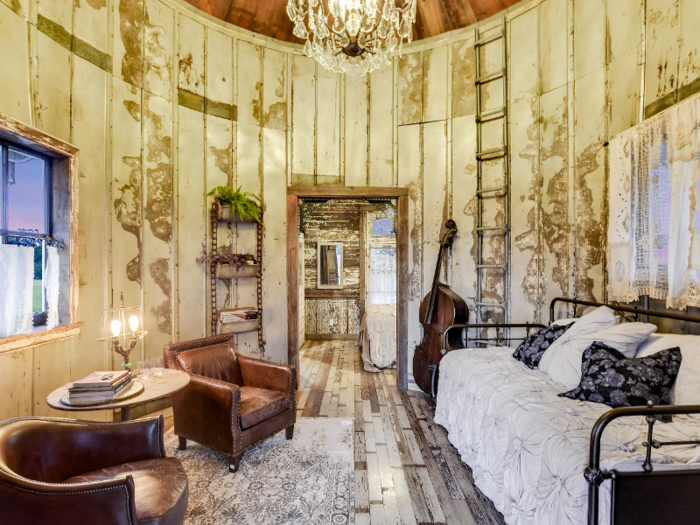
The Kleinwachter family also has a swimming pool and a treehouse on the property.
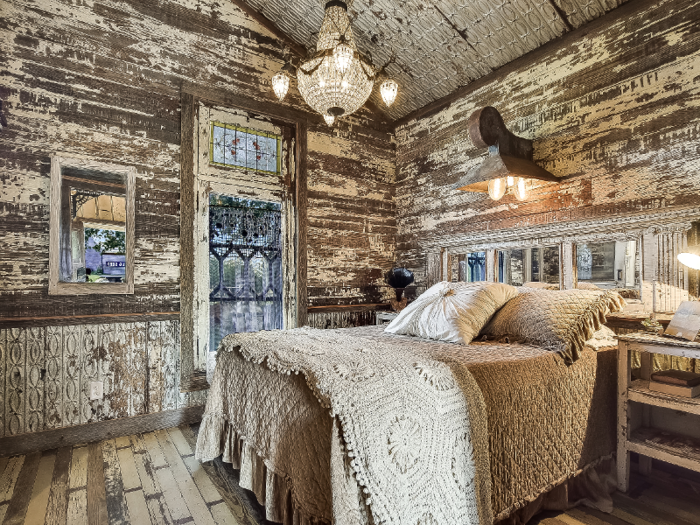
"There's a real art in bringing together all these pieces and giving it a cohesive look, so it doesn't look like you just put a bunch of junk together," real estate agent Renee Diehl told the Houston Chronicle. "They've done a beautiful job of mastering the mix."
Popular Right Now
Popular Keywords
Advertisement