- Home
- slideshows
- miscellaneous
- 8 of the most envy-inducing tiny homes of 2018 - including a house that can be printed for less than $4,000
8 of the most envy-inducing tiny homes of 2018 - including a house that can be printed for less than $4,000
An island of tiny homes sits on the coast of Northern Norway.

This house runs on Dunkin' — literally (well, almost).
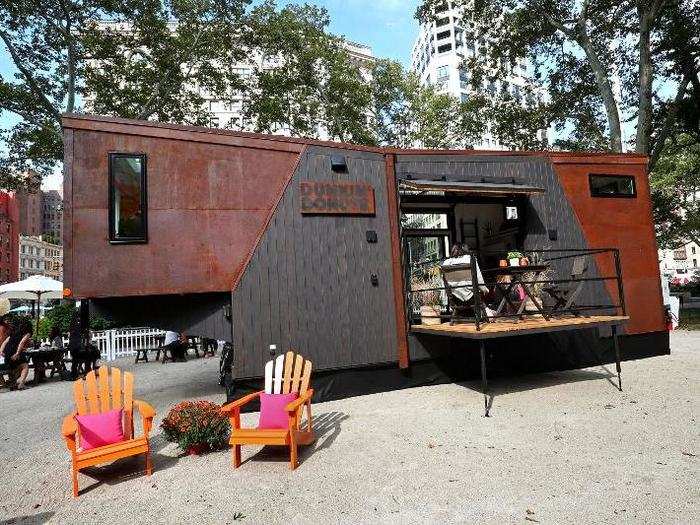
Dunkin' Donuts isn't the first company to dabble in tiny home construction, but it's the first to build a tiny home that runs almost entirely on coffee.
With help from the manufacturing company Blue Marble Biomaterials, Dunkin' converted 65,000 pounds of spent coffee grounds into enough fuel to power the entire structure.
Though the home is only 275 square feet, it has enough room for a full kitchen, bathroom, and king-sized bed. It even has a "coffee nook" for sipping your morning cup.
Yves Béhar's prefabricated units could be a solution to the housing affordability crisis in Los Angeles and San Francisco.
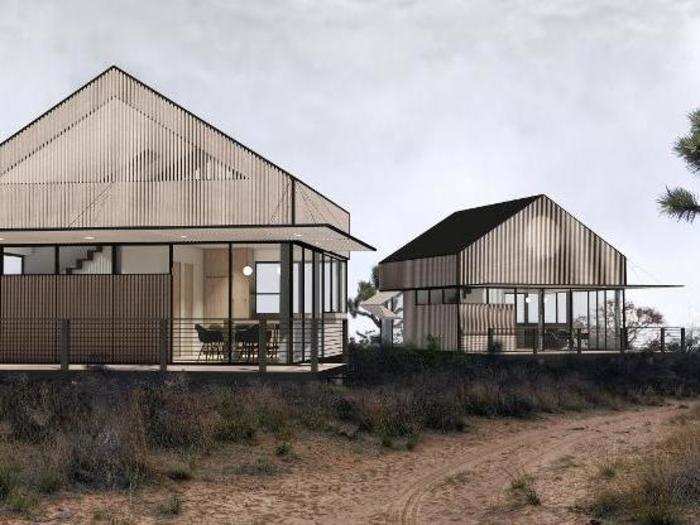
As a designer at the forefront of innovation, it seemed natural for Yves Béhar to make the foray into tiny home construction. The new line of prefabricated units from the Swiss industrial designer and entrepreneur are customizable and range in size from 250 to 1,200 square feet.
Béhar has touted the concept as a possible solution to the housing affordability crisis in Los Angeles and San Francisco, where a lack of housing stock has contributed to rising homelessness.
Though Béhar's current units cost around $280,000, he plans to design a more affordable line.
BMW designed a line of small luxury cabins.
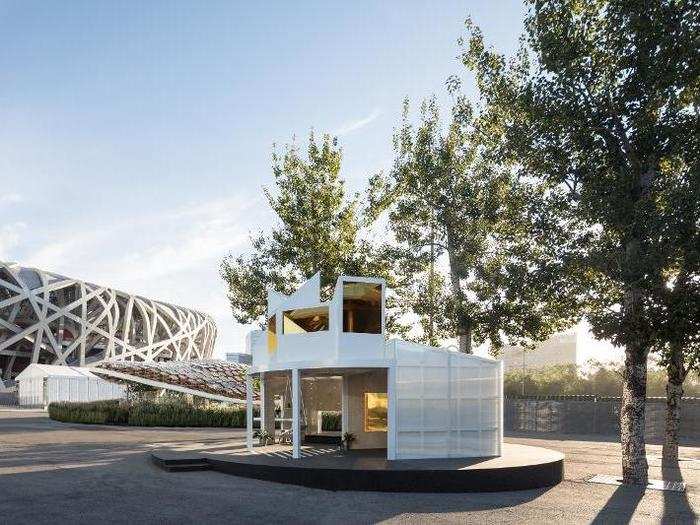
These luxury cabins are a product of BMW's MINI Living design series, which debuted similar concepts in London, New York City, and Los Angeles. The company's latest prototype was unveiled in Beijing in collaboration with architect Dayong Sun.
Sun's cabin concept includes a mirrored ceiling, convertible walls, and an indoor swing. It draws from classic elements of Chinese architecture, including the traditional Chinese courtyard, or hutong, which creates a mixture of private and communal areas.
Though hutongs are slowly dying out, Sun's design offers a vision of how they could be incorporated into the 21st century.
Read more: BMW designed these tiny luxury cabins for city life — take a look inside
The US' first permitted 3D printed home debuted in Texas.
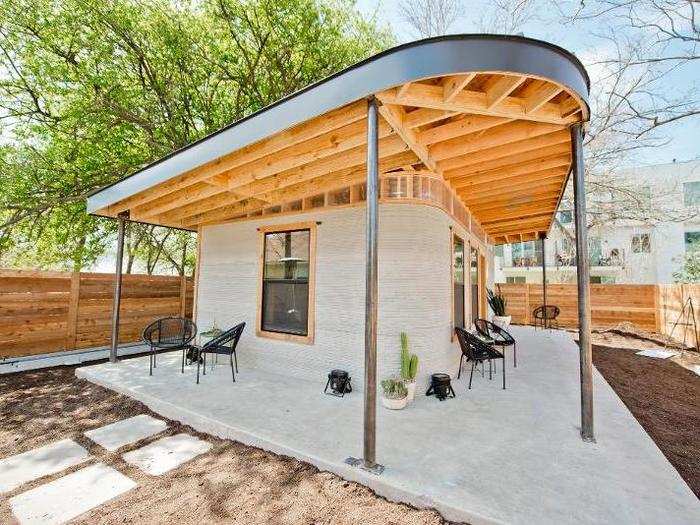
This house's sleek and sturdy exterior was made possible by a 3D printer called The Vulcan, which can produce a home onsite without having to piece together individual parts.
Earlier this year, the housing nonprofit New Story teamed up with ICON, a construction-technology company that designs 3D printers, to create the home in Austin, Texas.
The 350-square-foot structure was built in just 48 hours for $10,000. Since the printer was only running at 25% speed, the companies believe they can create a larger home — around 600- to 800-square-feet — in just 24 hours for $4,000 or less.
Read more: These 3D-printed homes can be built for less than $4,000 in just 24 hours
The design company Land Ark created a "Mad Men"-inspired RV.
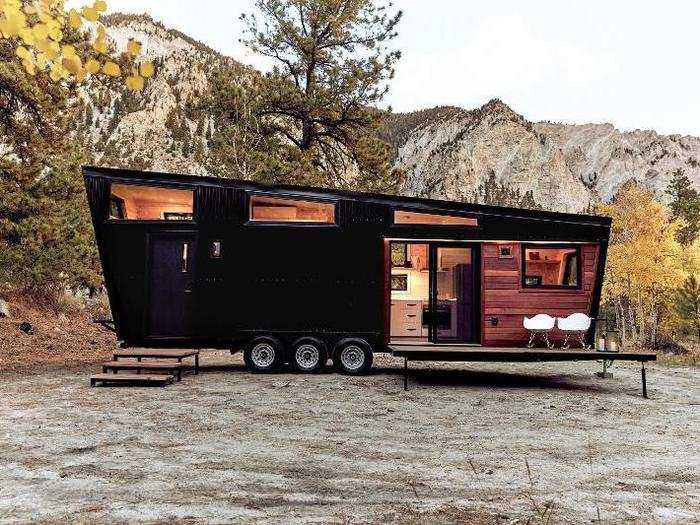
This 300-square-foot converted RV from Land Ark was based on a single principle: "Make it simple, but significant." The quote comes from "Mad Men"'s Don Draper, who also serves as the namesake for the project.
For around $144,000, the Draper home comes with a deck, mudroom, and kitchen table that converts into a queen-sized bed.
The company's co-founder, Brian Buzarde, explained why he was drawn to the concept: "My favorite thing about living that way is what it does for you mentally," he told INSIDER. "You have to get rid of all the fluff and it leads to great clarity and focus that transcends into every part of your life."
Read more: This 300-square-foot 'Mad Men' inspired tiny home could be yours for $144,000
A small cabin on a rock overlooks a New Hampshire valley.
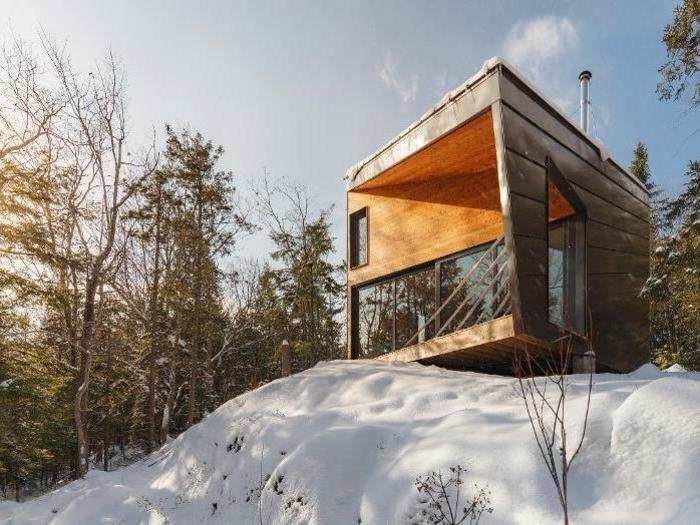
You can find this tiny cabin in the White Mountains of New Hampshire, atop a granite ledge. Since the design was inspired by the landscape, the home features a 24-foot-wide sliding glass wall that overlooks a valley.
The structure, which was a finalist for a 2018 Architizer A+Award, was built on hand-poured concrete for stability, and assembled using modular construction.
At 900 square feet, it's on the larger side for a tiny home. The architects behind the project — a Massachusetts-based firm called I-Kanda — originally planned to create a weekend getaway for two, but decided to expand the project to meet the needs of a four-person family.
Kasita stackable homes were designed as units that could be added to existing properties.
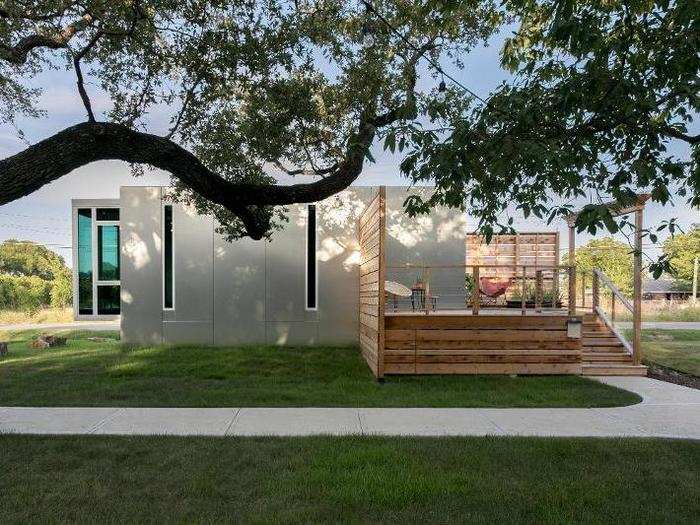
Kasita is also the winner of a 2018 Architizer A+Award, taking home the popular choice prize from the "living small" category.
The structures were designed to be guest houses, granny flats, or backyard rental units that could be added to existing properties. They can also be stacked to maximize space in urban areas.
A 352-square-foot Kasita home takes only weeks to build and costs $139,000.
"We want to take the noise out of buying a home," the company's founder, Jeff Wilson, told Business Insider in February. "Imagine how great it would be to be able to buy a home as easily as you buy a product."
Read more: A Harvard researcher invented these $139,000 stackable homes that can be built in under three weeks
Popular Right Now
Popular Keywords
Advertisement