A look inside The Boston Consulting Group's stunning New York office, which has an in-house cafe and workout rooms
The BCG New York offices are located on the west side of Manhattan in Hudson Yards, the largest private real estate project in the US. While much of Hudson Yards is still under construction, its 17 million square feet of development are projected to be complete by the mid-2020s.

Guests and clients will find a concierge desk and greeter when they arrive to the BCG office.
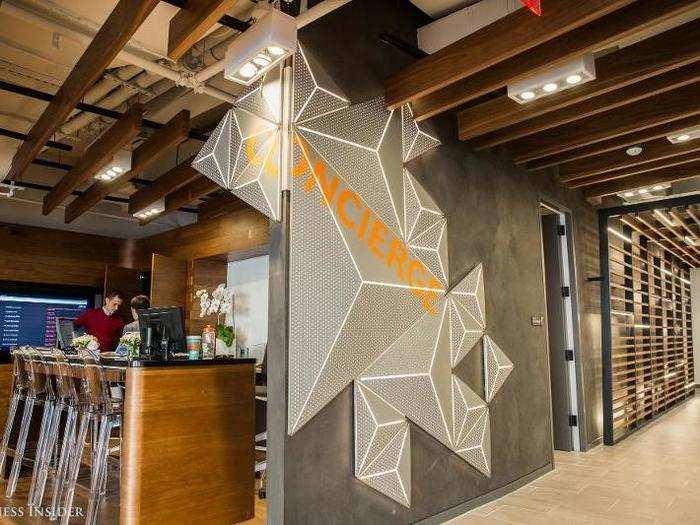
Instead of a traditional receptionist, BCG designed a concierge desk that can accommodate various guest requests, like how to get to the closest subway or where to grab lunch. Without the usual barrier of a receptionist desk, the openness immediately creates a welcoming atmosphere.
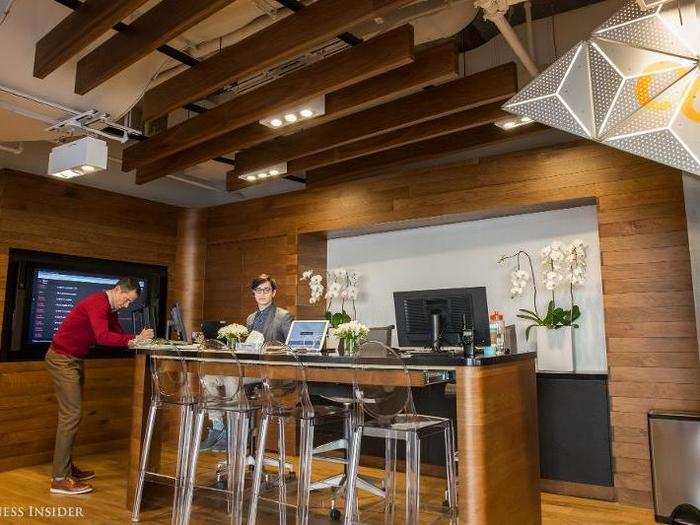
BCG is located on six upper-level floors of 10 Hudson Yards, taking up 193,295 square feet of space.
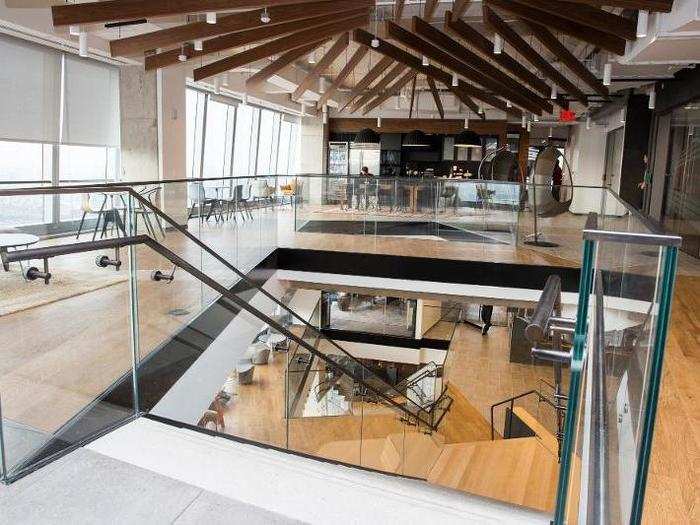
The lobby acts as a central location for the internal stairwell, which allows you to access all of the floors.
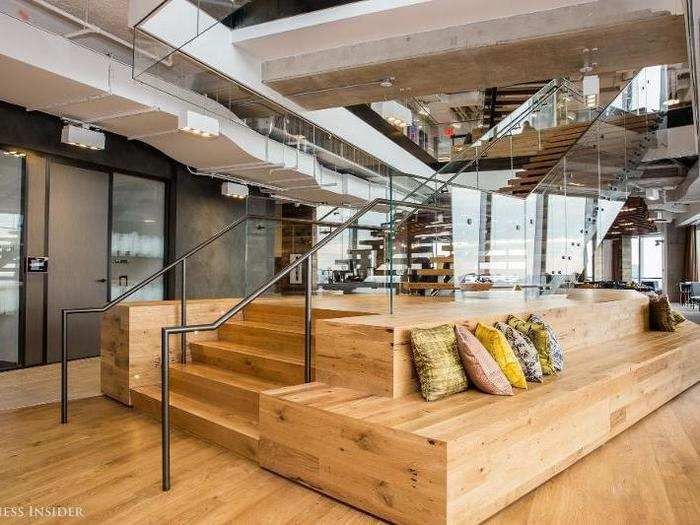
Employees are encouraged to take a coffee break or meet informally with another coworker at the High Line Cafe. Here, they can enjoy drinks from New York favorite Joe Coffee, as well as free breakfast and lunch.
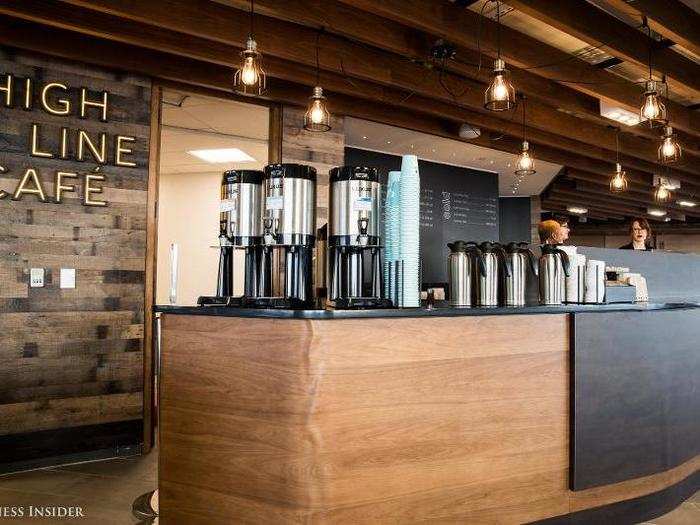
Love refers to the cafe space as the office's "town square."
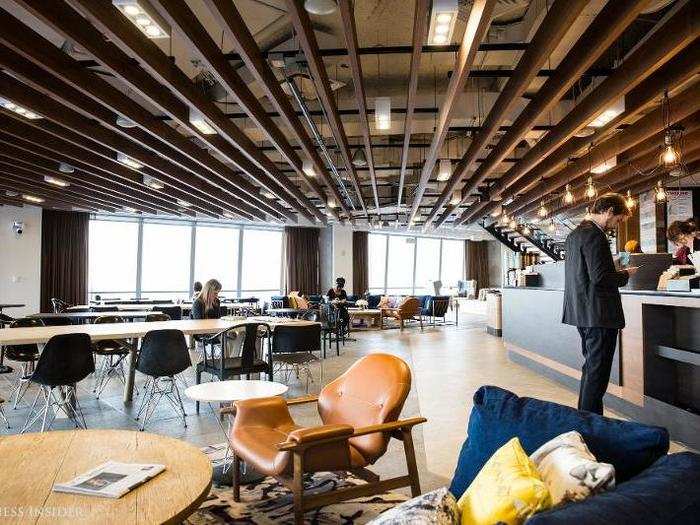
"We designed this as a horizontal town square, complemented by vertical town squares, which go up three floors," Love said.
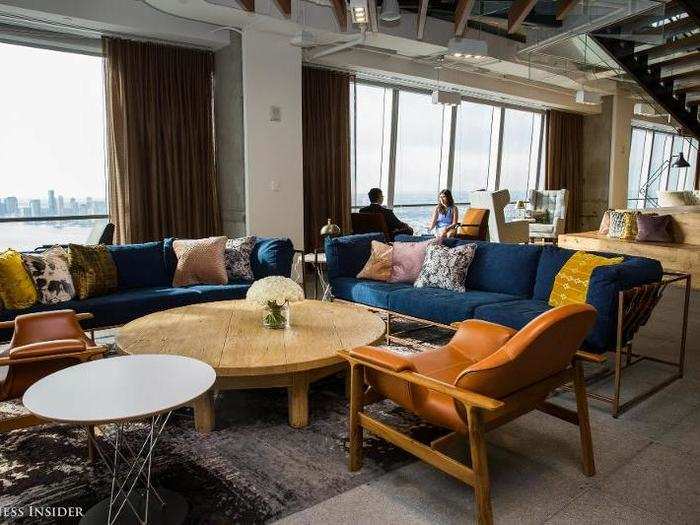
If seating isn't available in this main common space, employees can venture up the stairs and pick another comfortable spot to meet casually.
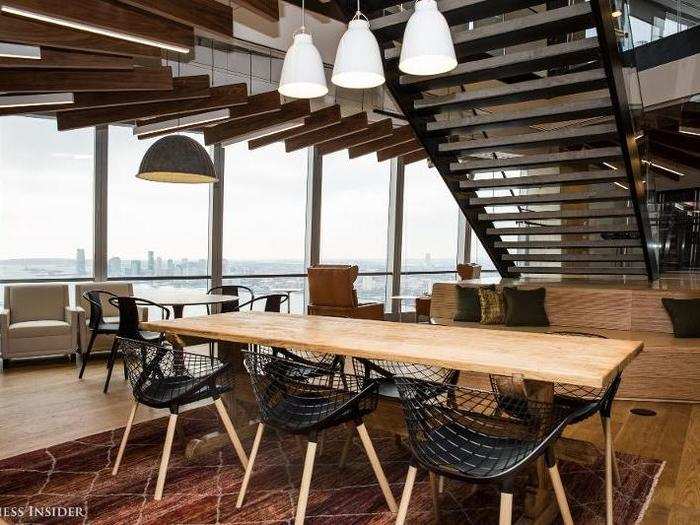
Each floor has its own kitchen and dining table to either eat or spread out to get some work done.
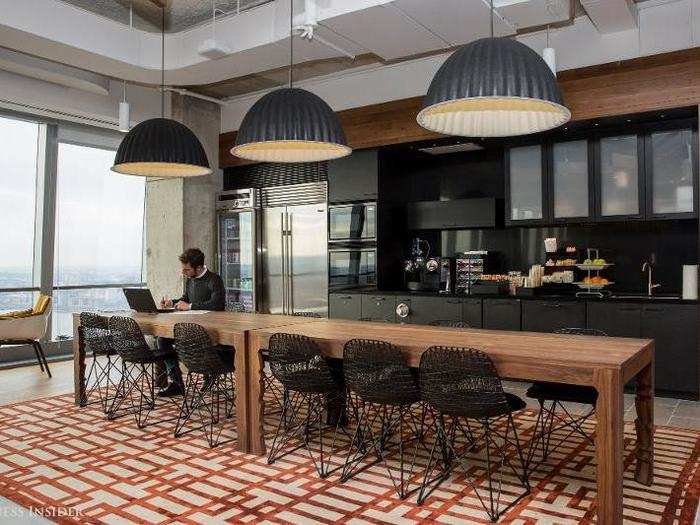
If you don't want to go down to the High Line Cafe, you can make your own espresso. The baristas from Joe Coffee teach classes on how to make the perfect latte.
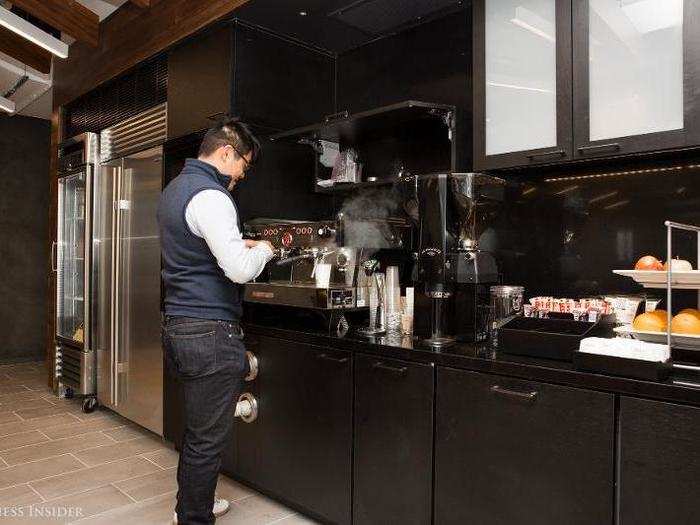
There are also spaces near the windows to camp out with your laptop.
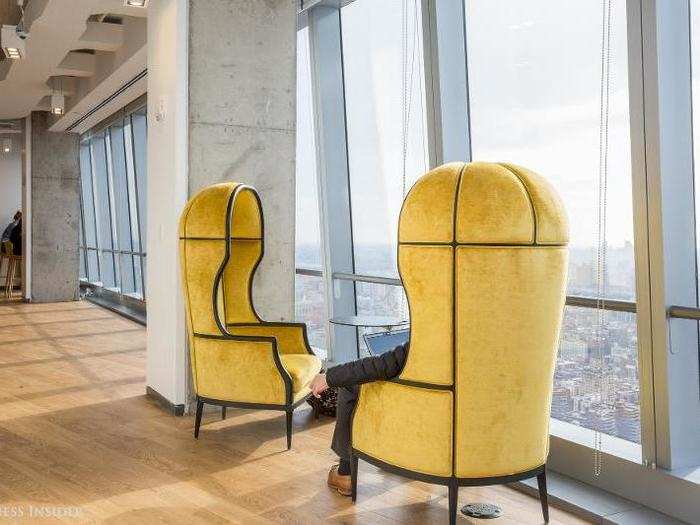
All of these communal spaces contribute to the idea of collision between coworkers.
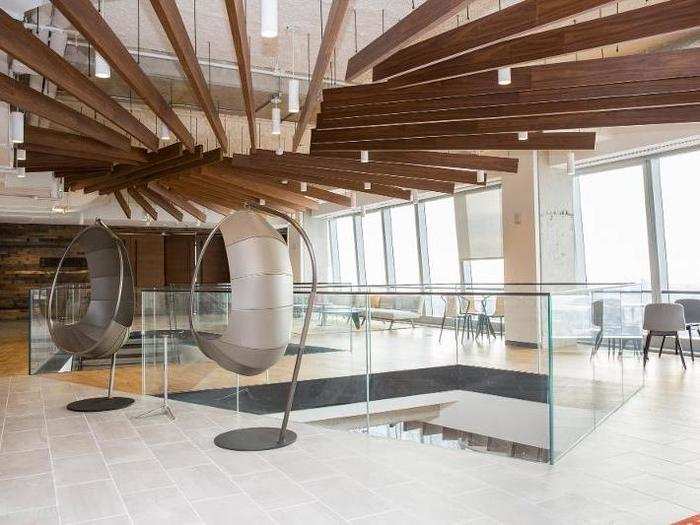
"[Meeting] just all happens organically and naturally and without the need to set up a formal meeting or formal phone call," Love said.
!["[Meeting] just all happens organically and naturally and without the need to set up a formal meeting or formal phone call," Love said.](https://staticbiassets.in/thumb/msid-56651025,width-700,height-525,imgsize-104053/meeting-just-all-happens-organically-and-naturally-and-without-the-need-to-set-up-a-formal-meeting-or-formal-phone-call-love-said-.jpg)
As for more formal work stations, BCG offers convertible sit-to-standing desks in their open-seating floor plan.
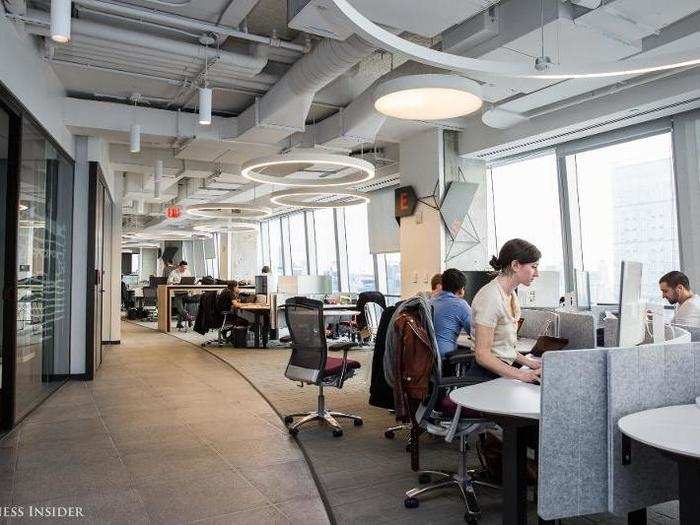
Employees can use a custom app to reserve desks, rooms, and lockers.
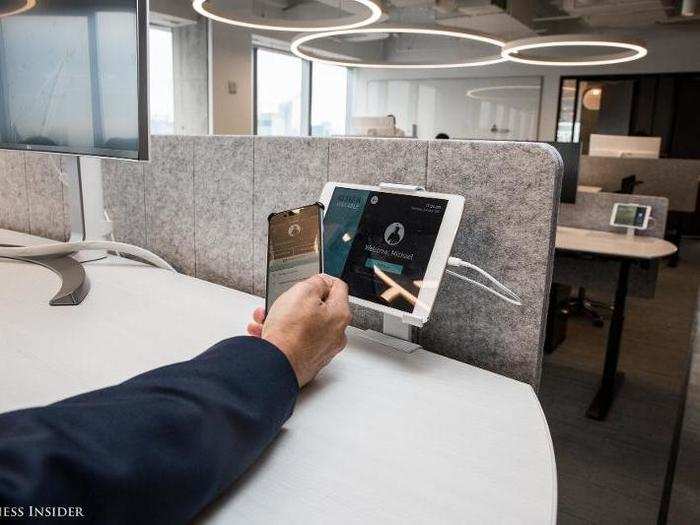
These areas are known as the "neighborhood seating systems" and are appropriately named after New York City neighborhoods.
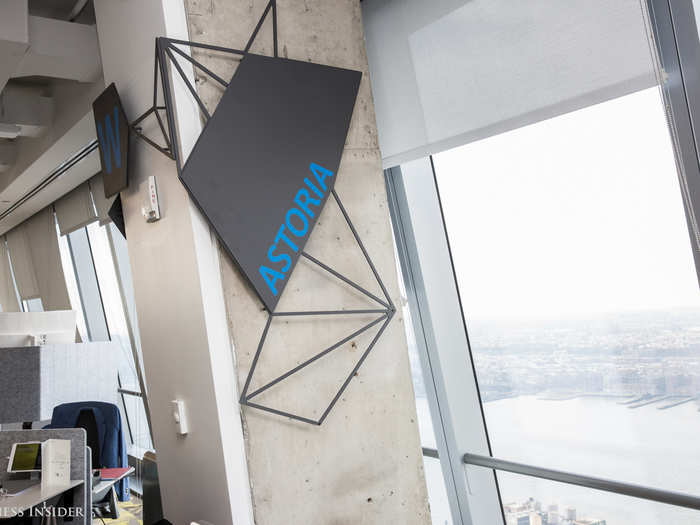
There are more than 100 convertible rooms that can be rented out for a team meeting or brainstorm. Rooms can even be booked for weeks at a time in case there's a major project in the works.
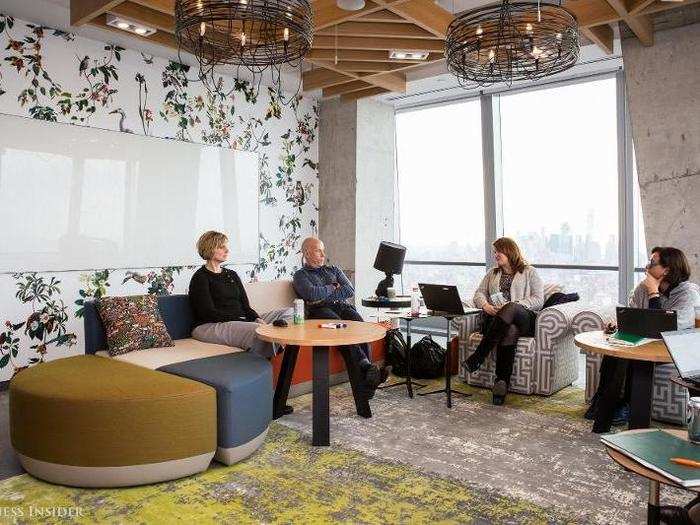
"We refuse to call them offices because 'offices' implies personal ownership, and we're trying to get people used to the idea that [they don't own the space]," Love said.
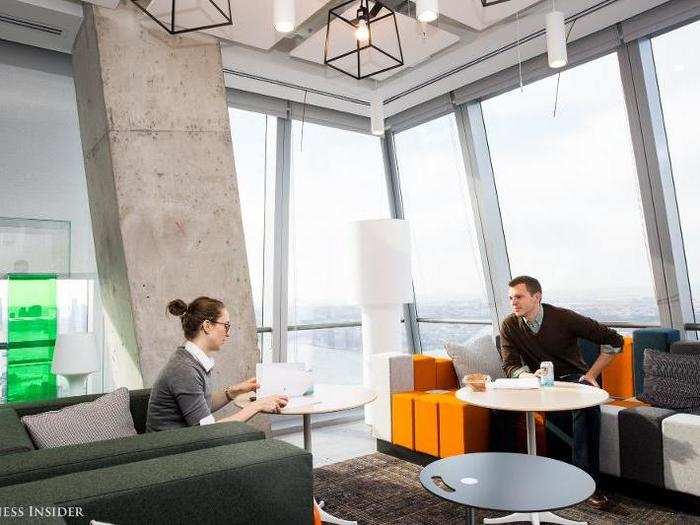
State-of-the-art video and audio capabilities are in all of the conference rooms, including this 24-by-6-foot display screen that acts as a touch-enabled digital canvas — perfect for big presentations.
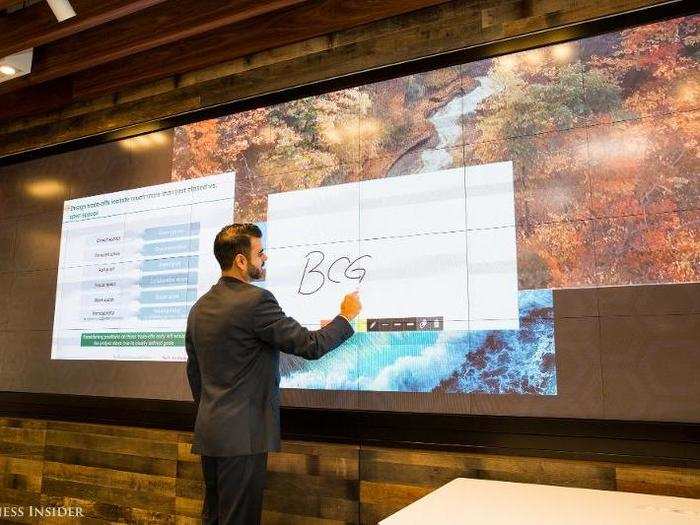
Local artists were commissioned to create unique works of art within the space.
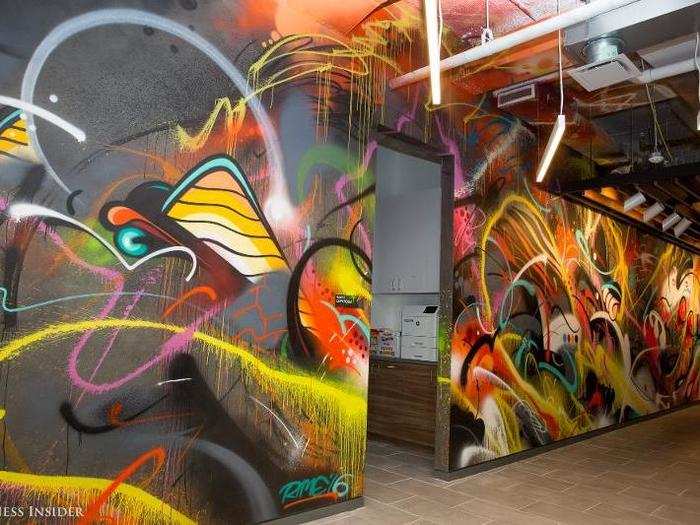
If employees are feeling restless, they can also book an elliptical room and work out.
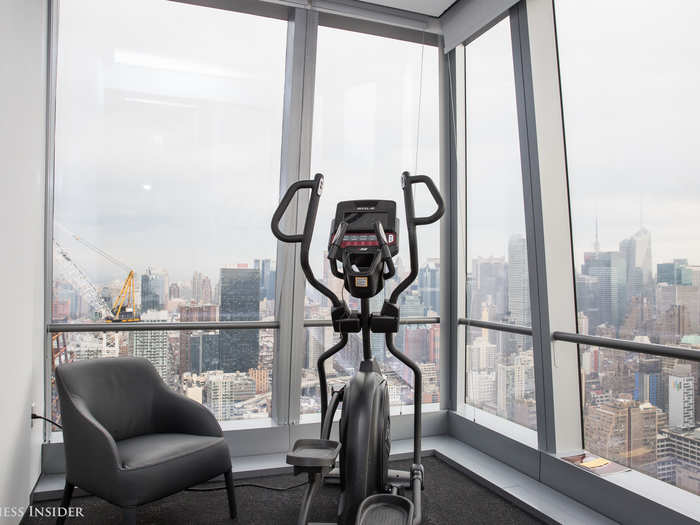
Or, if they need a quiet moment, there are places called "wellness rooms" that are available for sitting comfortably to gather your thoughts.
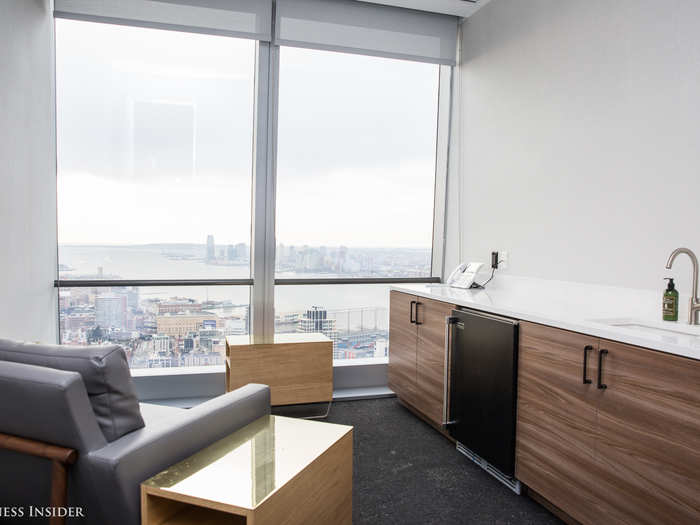
For those arriving to the office straight from a red-eye flight (or if you simply need to freshen up), showers are available on the premises.
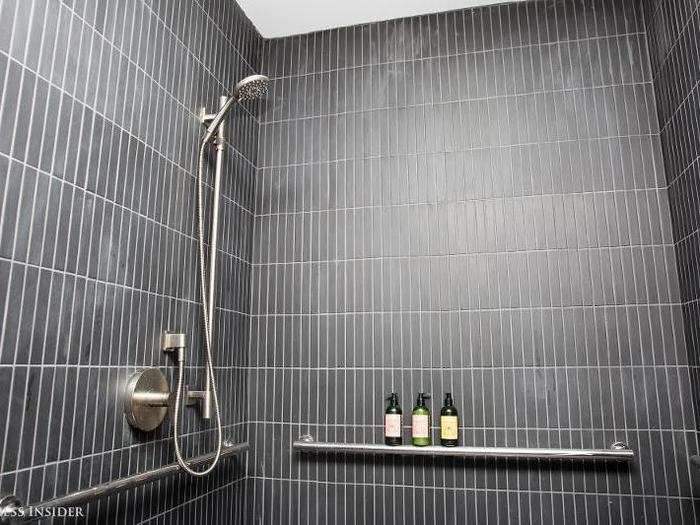
In comparison to the company's old office, the new BCG office has reduced the floor space per person by 32% while almost doubling the number of seats in collaborative spaces.
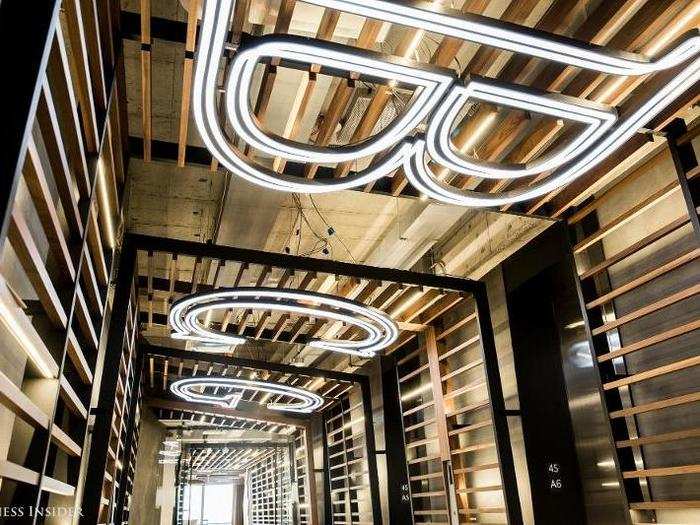
"The underlying idea was to unlock the culture which was always there. People join BCG because they like the people, and the one thing we weren't able to do in the [old office] was give expression to that in the work place," Love said.
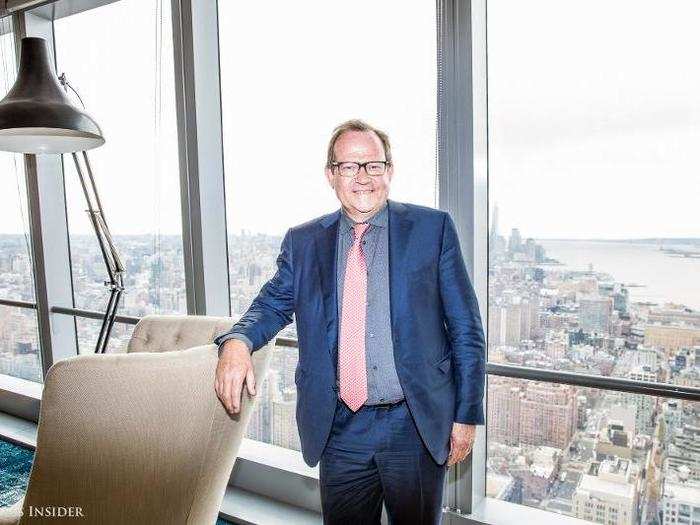
Popular Right Now
Popular Keywords
Advertisement