- Home
- entertainment
- news
- Take a tour of Aaron Rodgers' $9.5 million NJ mansion that's sitting empty as he heals his Achilles back in SoCal
Take a tour of Aaron Rodgers' $9.5 million NJ mansion that's sitting empty as he heals his Achilles back in SoCal
Meredith Cash

- Aaron Rodgers made a blockbuster free agency move to join the New York Jets for the 2023 NFL season.
- The superstar quarterback bought himself a $9.5 million home in Northeastern New Jersey to live in.
Aaron Rodgers has a palace fit for football royalty.
The four-time NFL MVP took his talents from Green Bay, Wisconsin, to the Big Apple to join the New York Jets ahead of the 2023 season. And he found himself a stunning mansion in Northeastern New Jersey.
Located just 15 miles West of Manhattan and a quick 20-minute drive from MetLife Stadium — where the Jets play their home games — the 8-bedroom, 9.5-bathroom home is a perfect landing spot for New York's preeminent quarterback.
Unfortunately for Rodgers, his highly anticipated first season with the Jets came to a screeching halt when, just four snaps into his first game, he ruptured his Achilles tendon. He already underwent surgery and plans to spend the bulk of his recovery at his beachside home in Malibu, California.
The 39-year-old is hopeful he can expedite his healing process through a novel surgical approach and exposure to the sounds of dolphins making love. He plans to rejoin the team full-time in just a few weeks and return to the field before the season ends.
But for now, his swanky New Jersey estate remains unoccupied. Take a tour through the modern home — which was initially listed by Joan Barrett at Stanton Company.
Welcome to Aaron Rodgers' not-so-humble abode in Northeastern New Jersey.
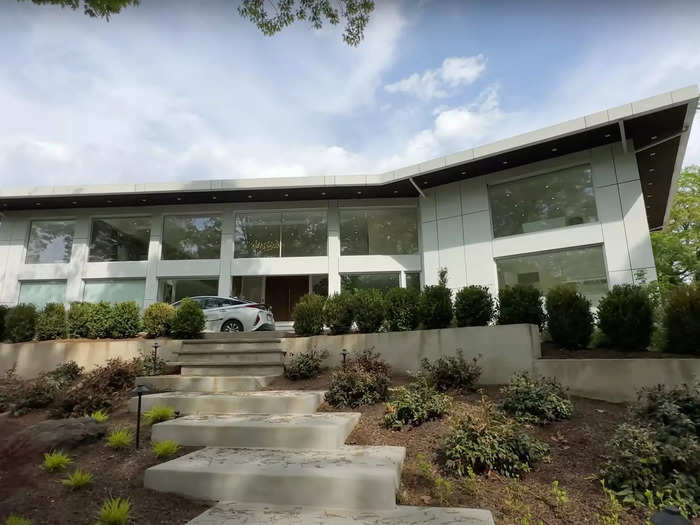
The superstar quarterback dropped a cool $9.5 million on the modern mansion upon signing his latest contract with the New York Jets.
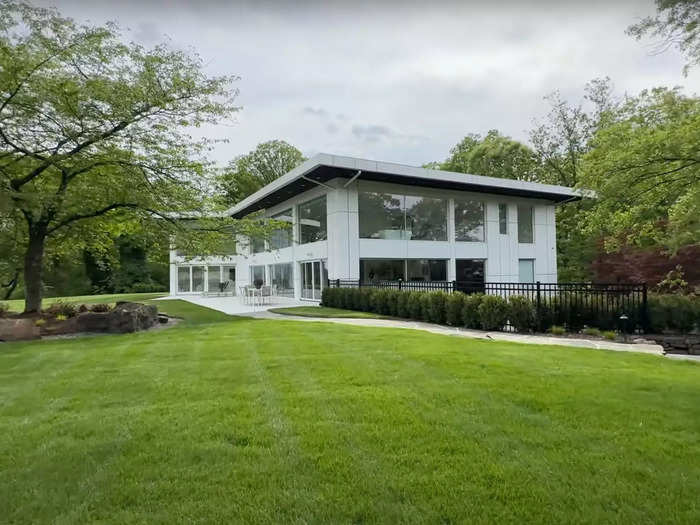
The 8-bedroom, 9.5 bathroom home is located roughly 15 miles West of Manhattan and just 8 miles from the Jets' home field at MetLife Stadium.
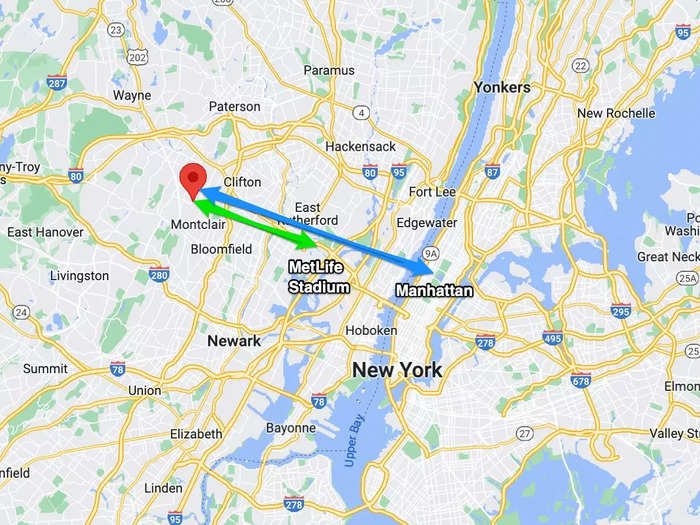
Set back from the street and behind a host of trees, the home is fairly private despite having huge windows throughout.
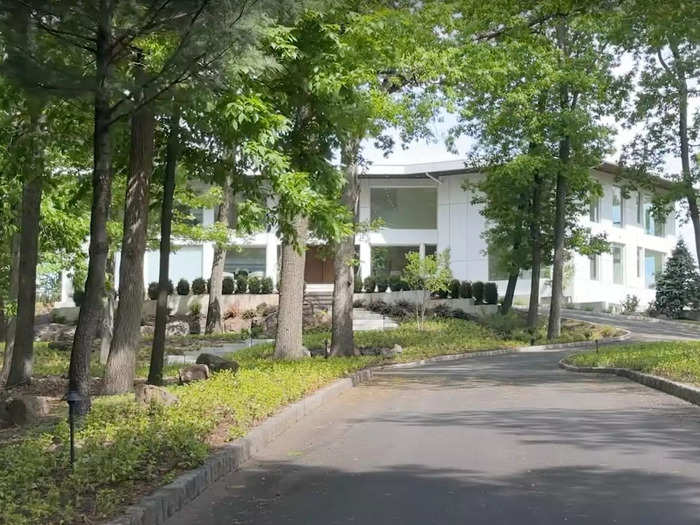
Let's take a look inside.
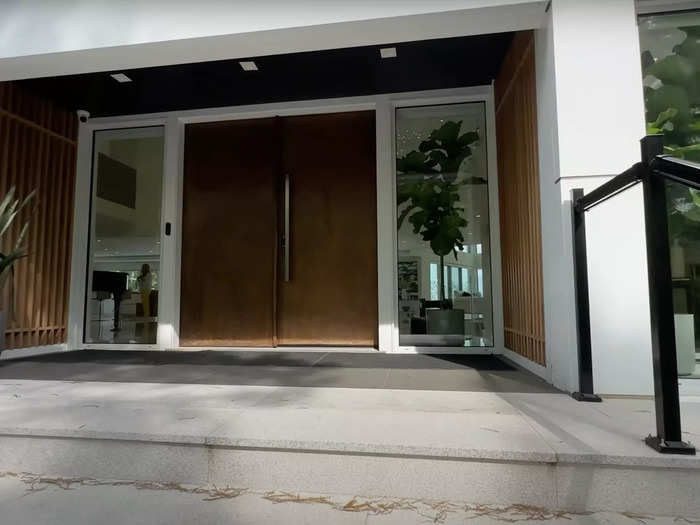
The airy foyer comes complete with a floating staircase and an overlook from the second floor.
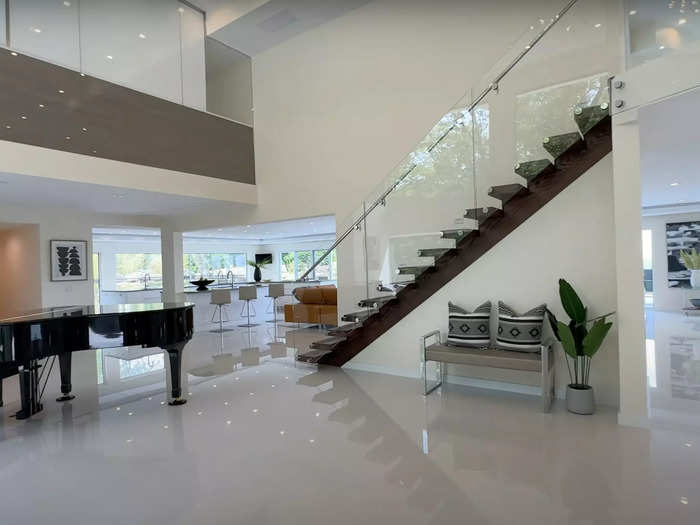
The living room, just a few steps to the right of the front door, boasts two stories of windows overlooking the backyard...
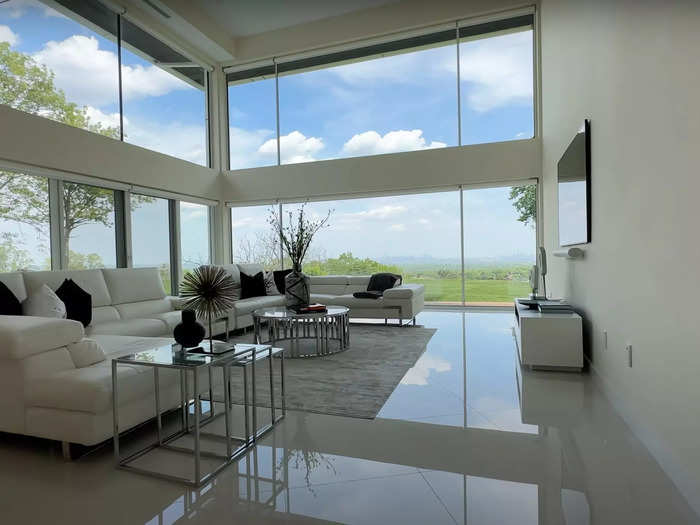
... and a remarkable view of the New York City skyline.
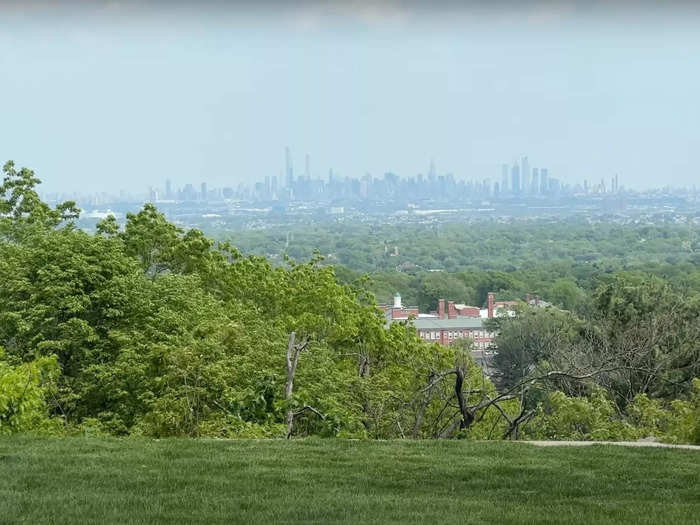
There's also a second-floor mezzanine that looks out over the space.
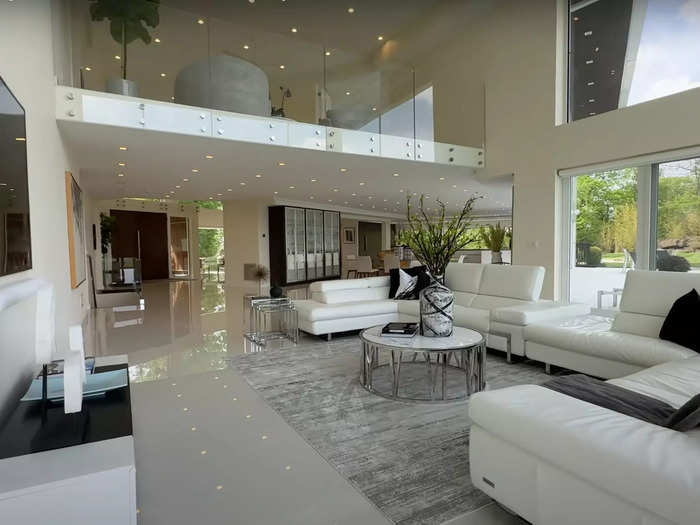
The adjoining dining room offers sprawling views of the outdoor entertaining area and yard.
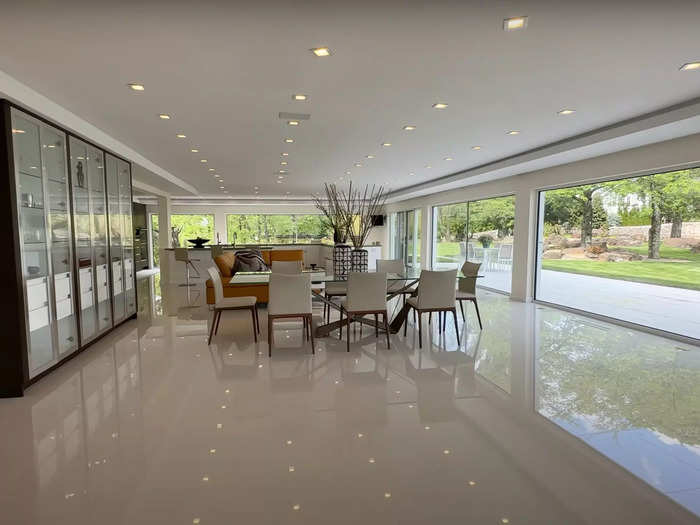
And an additional seating area separates the space from the kitchen.
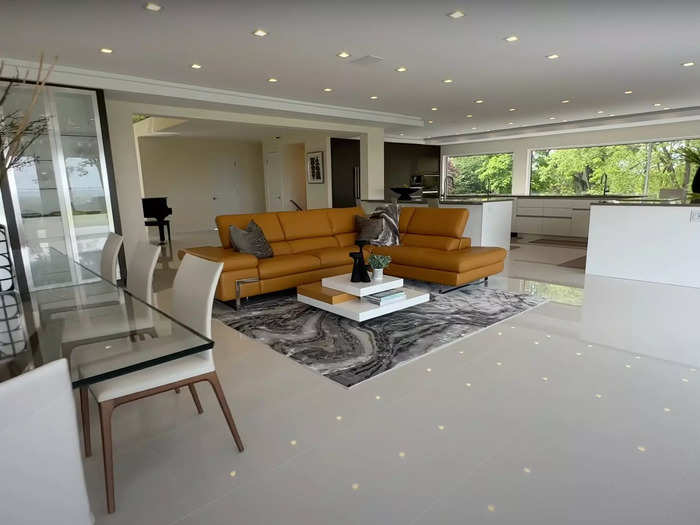
Like the rest of the home, the kitchen is sleek and pristine while maintaining its functionality.
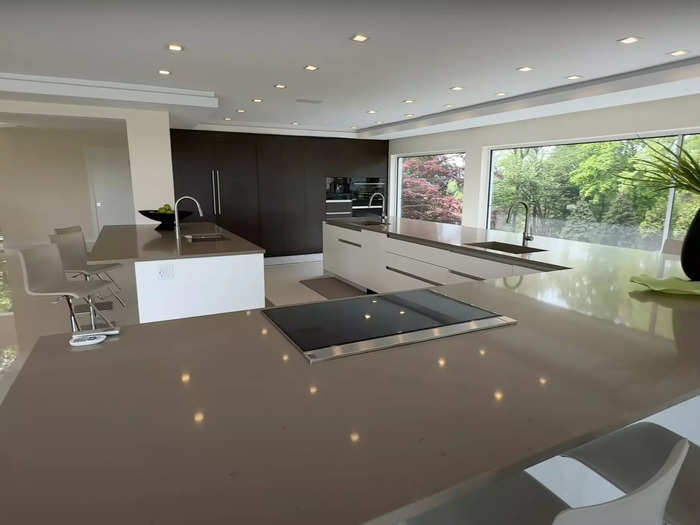
There's a wine fridge tucked away in the corner, an electric stove built into the countertop, and three separate sinks.
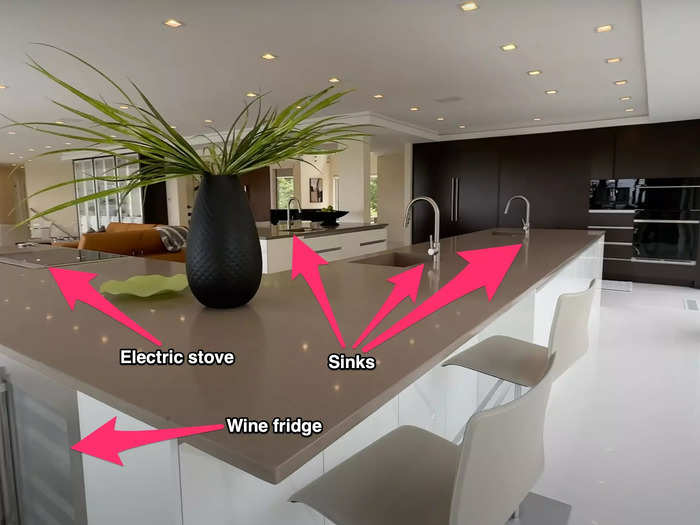
You'd be forgiven for missing the fridge, which blends in seamlessly with the rest of the cabinetry.
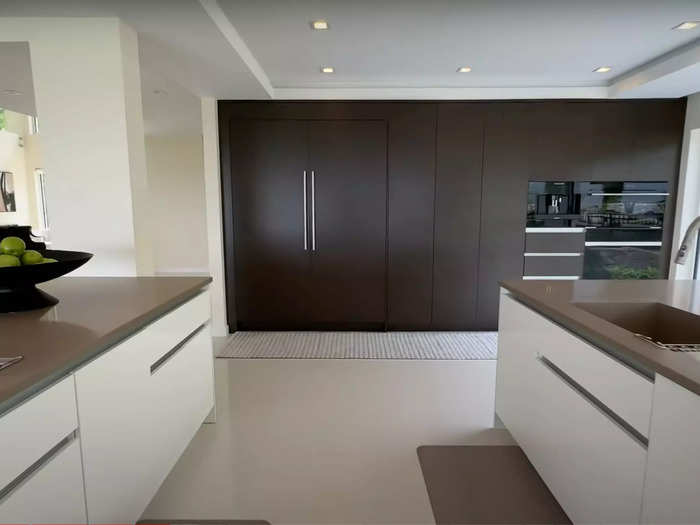
In addition to the built-in microwave and oven, there's a Wolf coffee system that will automatically prepare virtually any coffee beverage your heart desires.
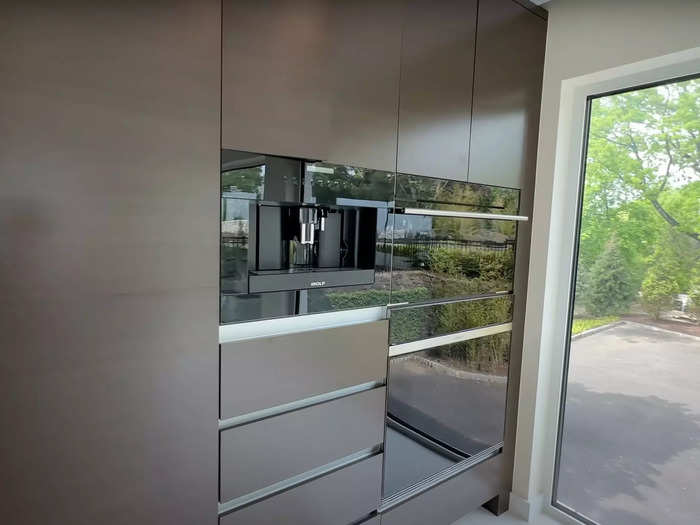
Now let's take a look upstairs.
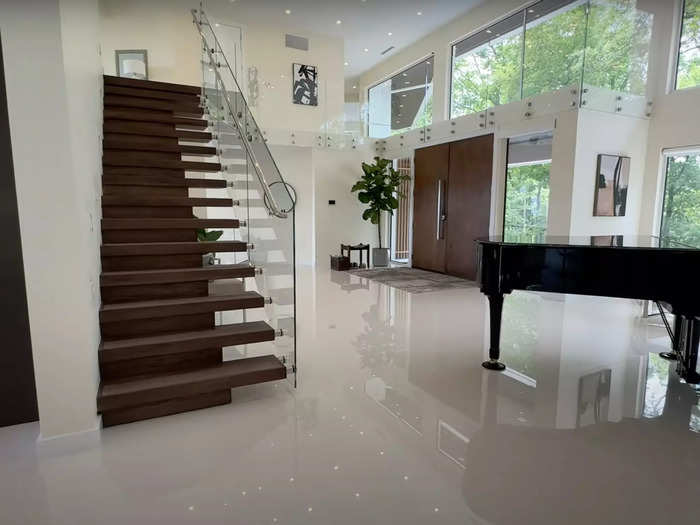
Yet another cushy lounge area with a stunning view awaits those who venture to the second floor of the home.
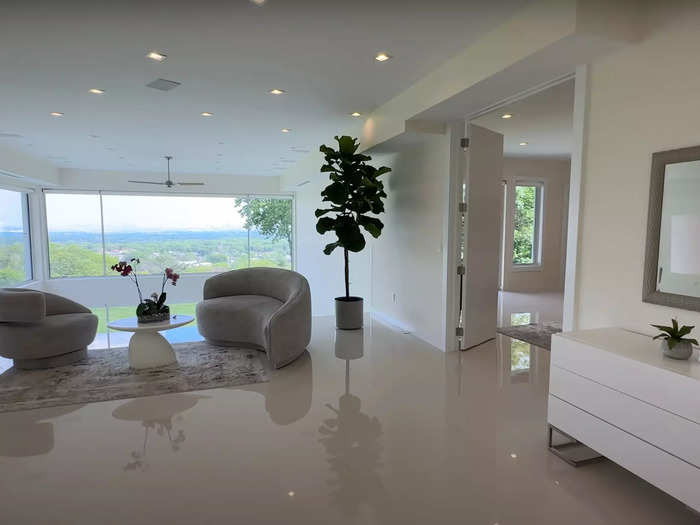
And just to the left is the sprawling primary suite, which also features scenic views of the property and beyond.
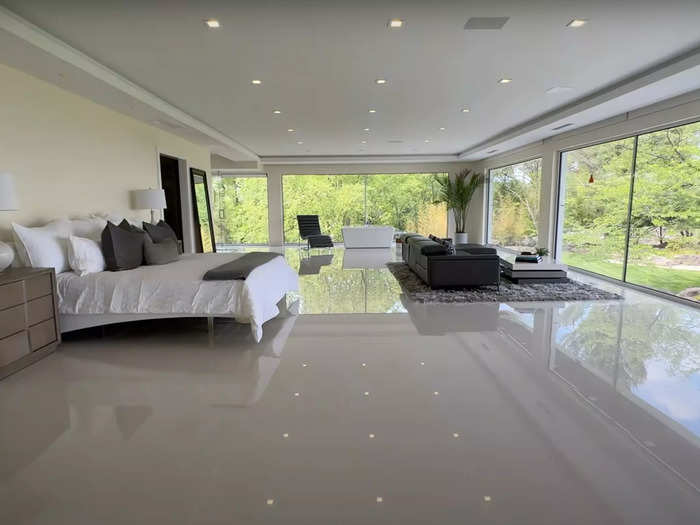
The bedroom features its own private lounge area and a desk built into the wall.
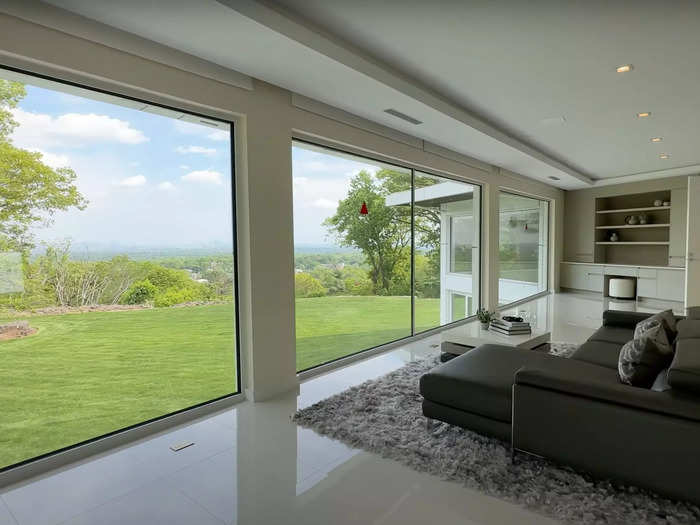
And the soaking tub is just a few steps away.
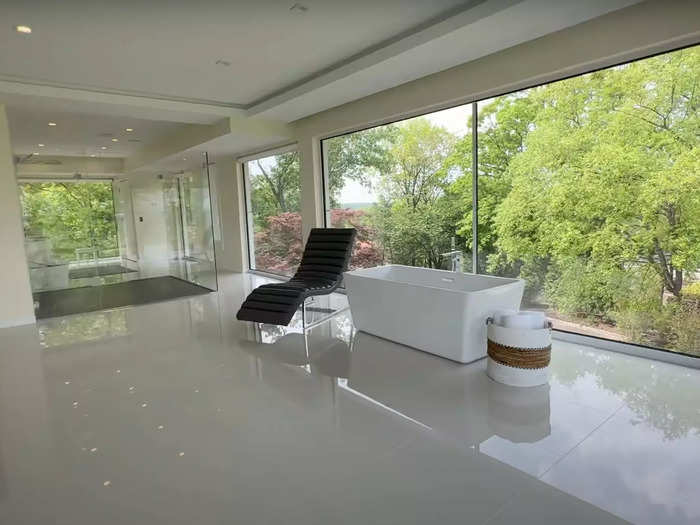
As is the massive shower, which includes a rain shower head as well as a handheld shower head and steam shower accessories encased in a glass cube.
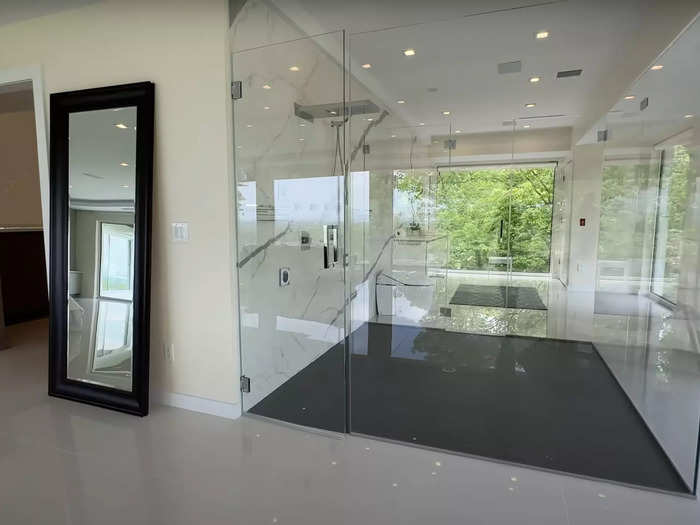
Behind the shower is a floating double vanity and a toilet with a lid that raises with the wave of a hand.
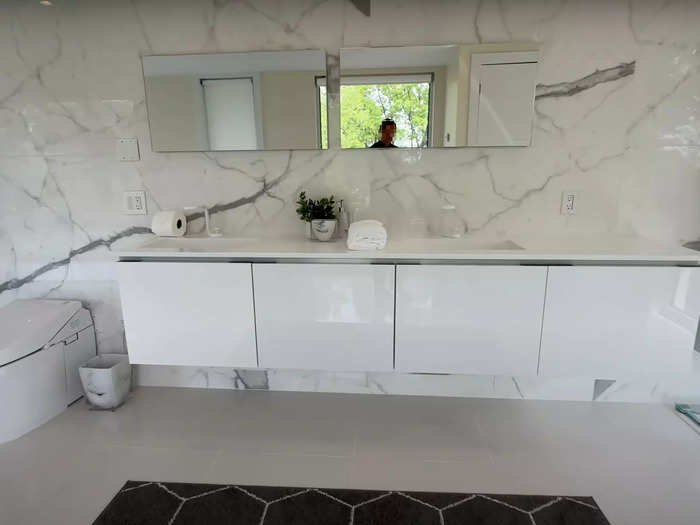
The walk-in closet, nestled between the bed and the bathroom area, is a shopper's dream.
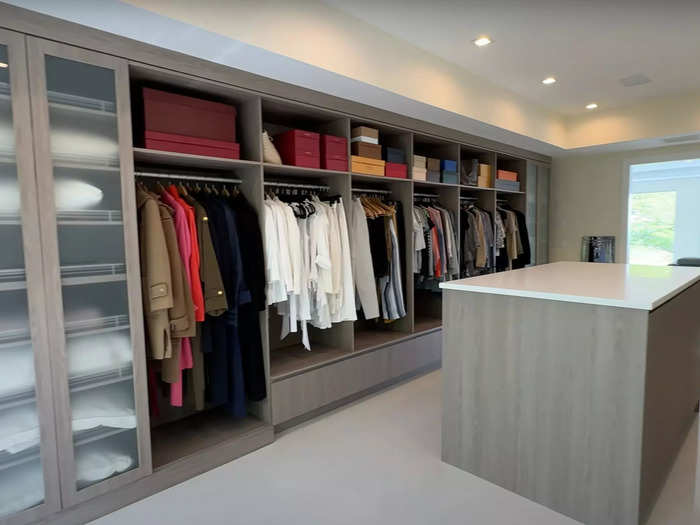
Across the hall from the primary suite is a comparably modest guest bedroom.
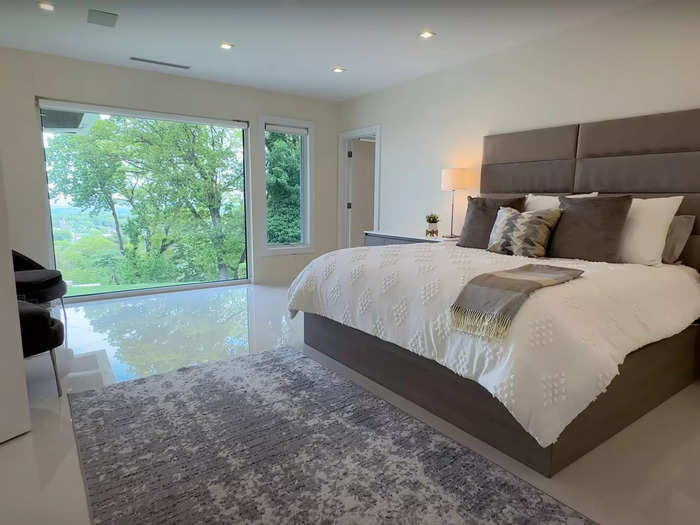
The en-suite bathroom features a double-vanity sink and a sizable shower.
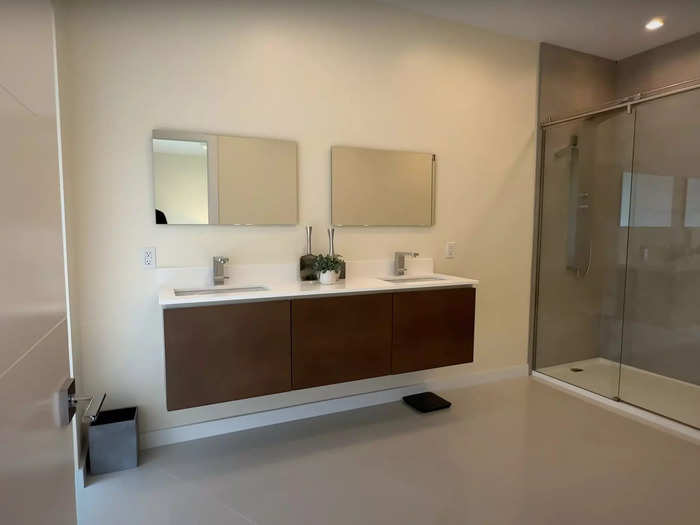
Back in the open hallway atop the stairs, huge windows above the front door offer a peek of the driveway, while the clear banister allows for easy viewing of the foyer below.
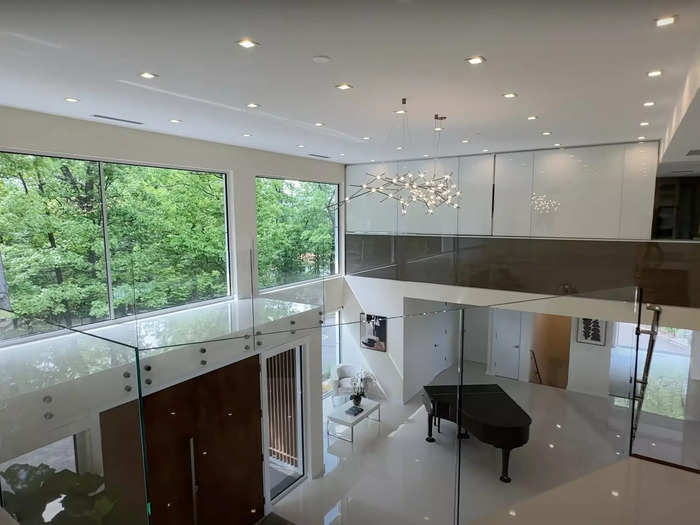
And further down that hallway to the left is a massive space that could be used as another bedroom or a home gym.
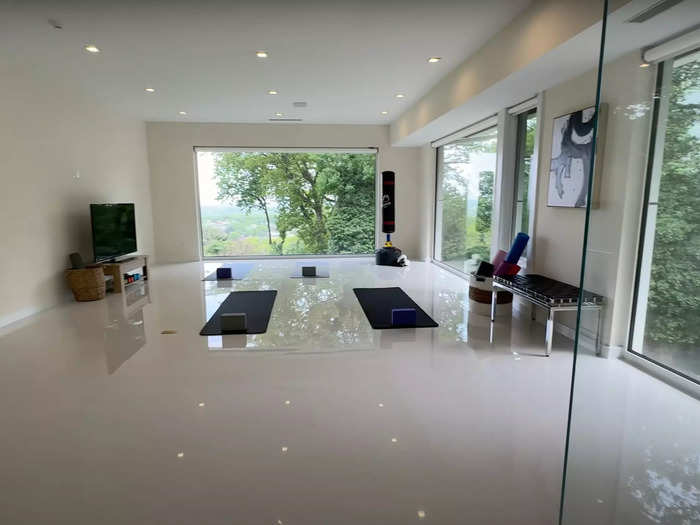
Given the nature of Rodgers' work, we have a feeling he kept it as a fitness center — complete with a double vanity of its own...
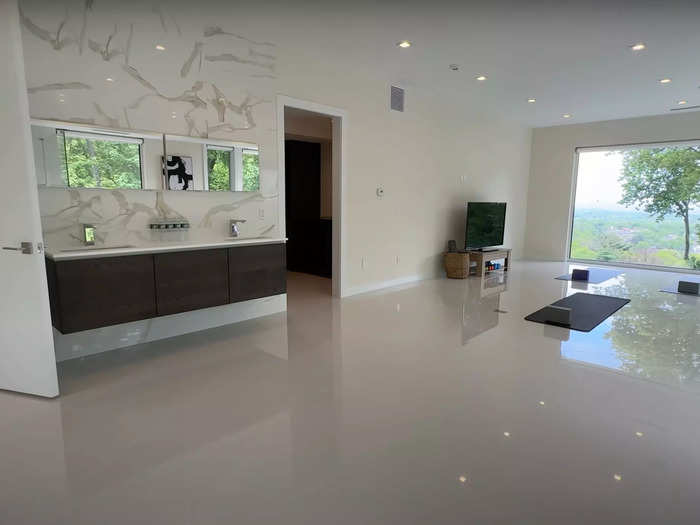
... as well as a walk-in closet...
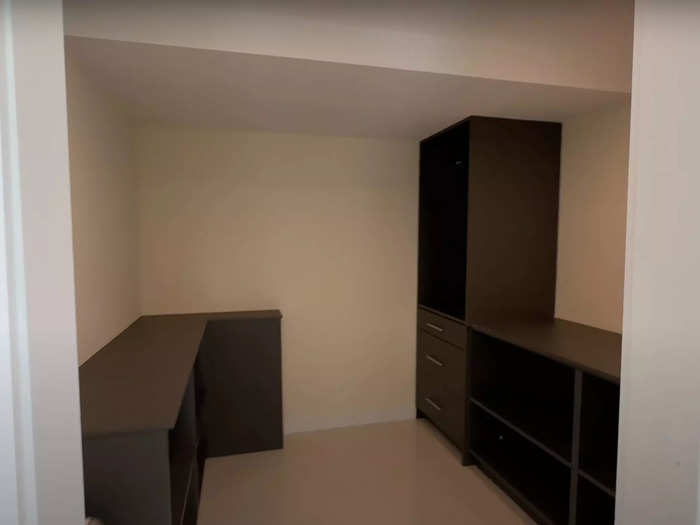
... and a shower, bathtub, and toilet.
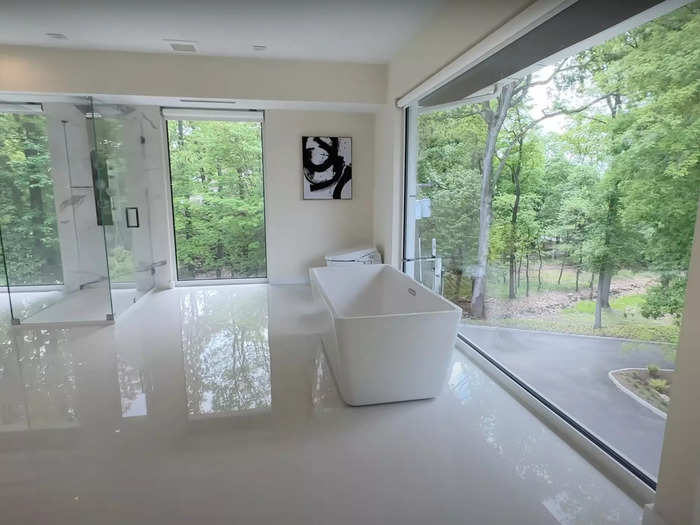
That's it for the second floor. Now let's take the stairs next to the kitchen down to the basement.
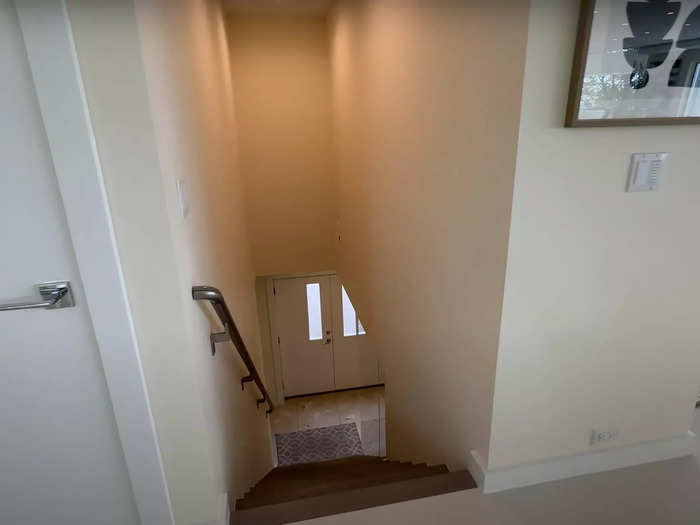
Immediately to the left is yet another guest bedroom.
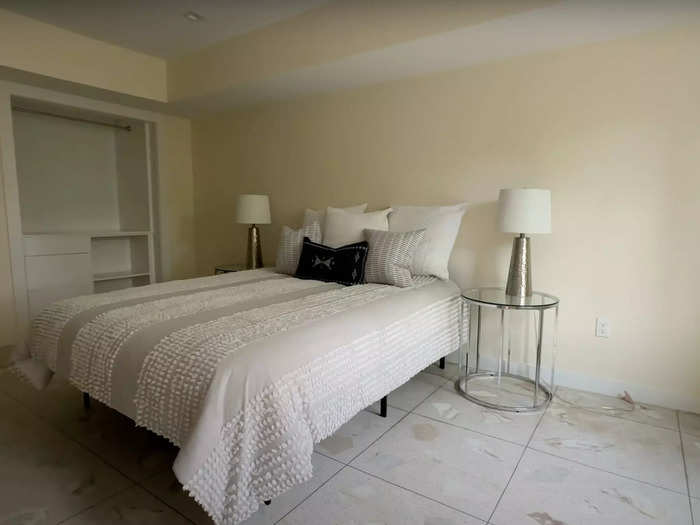
At the opposite end of a long hallway, there's a large entertainment space with a den area...
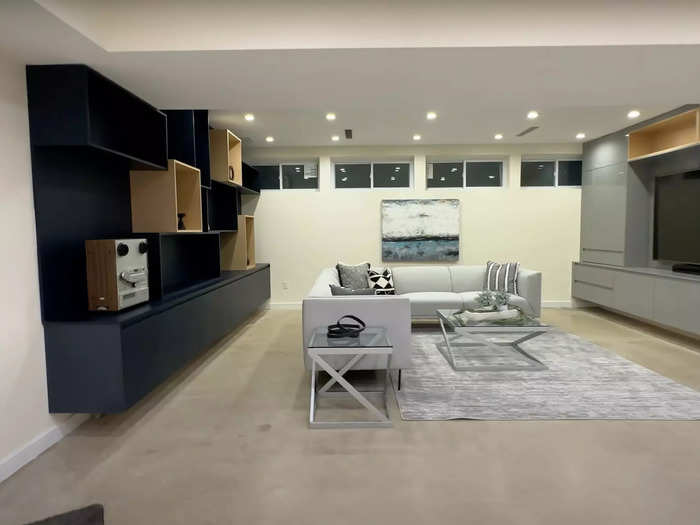
... a dining space...
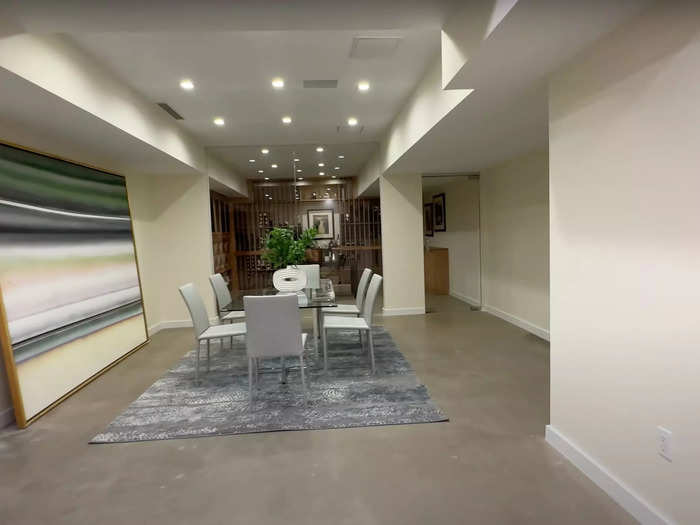
... and a considerable wine cellar.
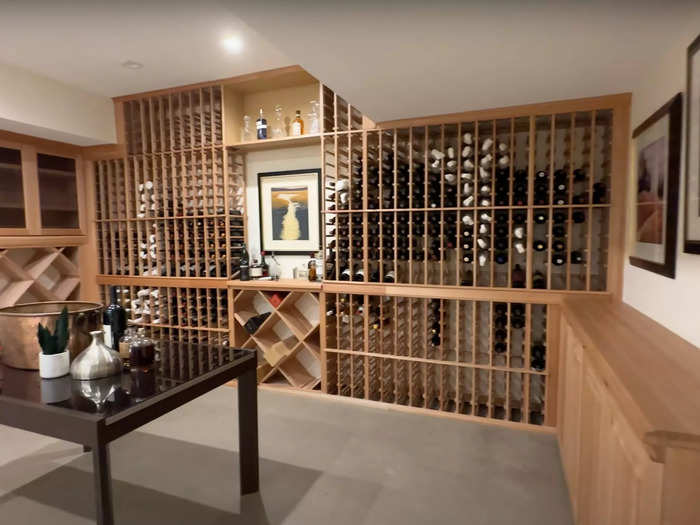
There's a sauna down the hall.
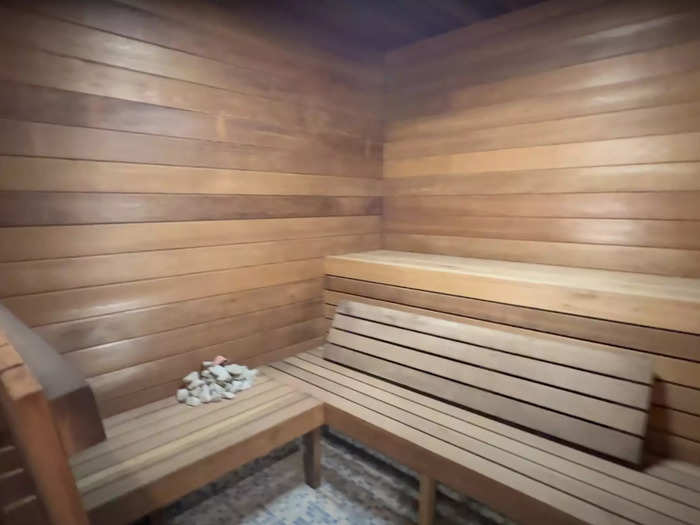
There's another guest bedroom with an attached bathroom next door.
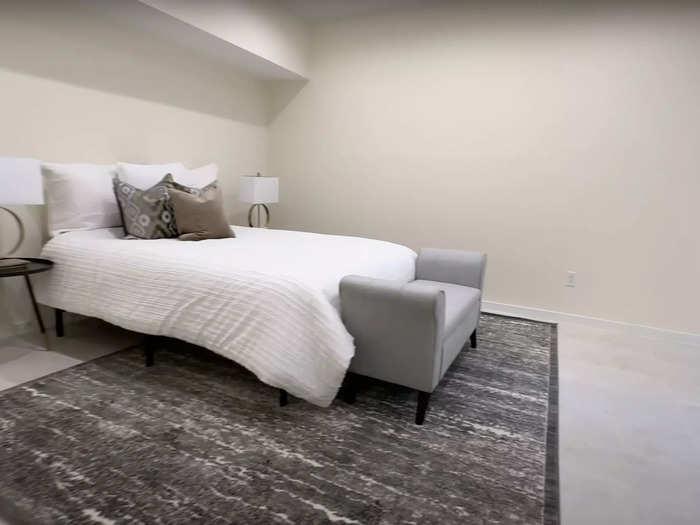
And a long, narrow space with doors out to the yard that could be used for numerous purposes.
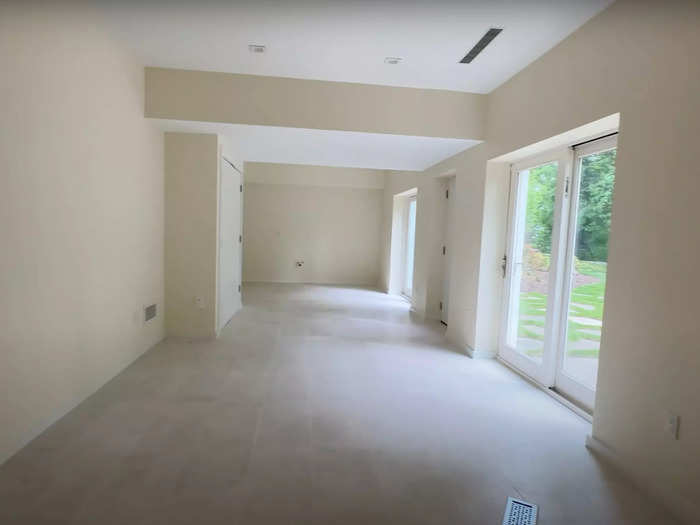
A second set of stairs lead up to the first floor living and dining room area.
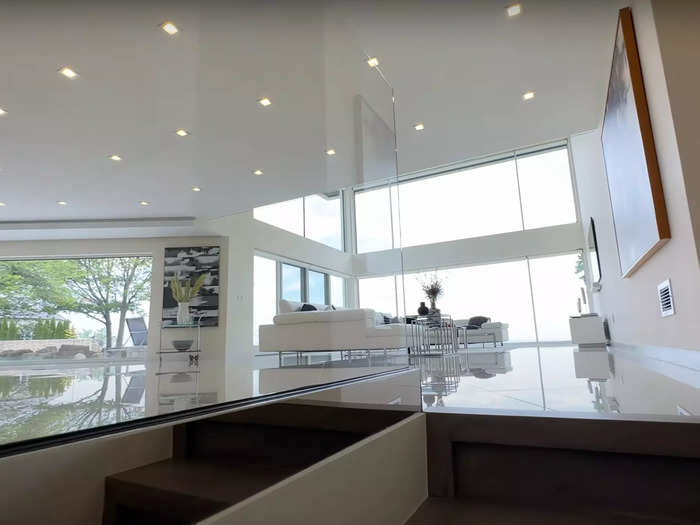
Down a hallway to the right is a first-floor guest suite full of natural light.
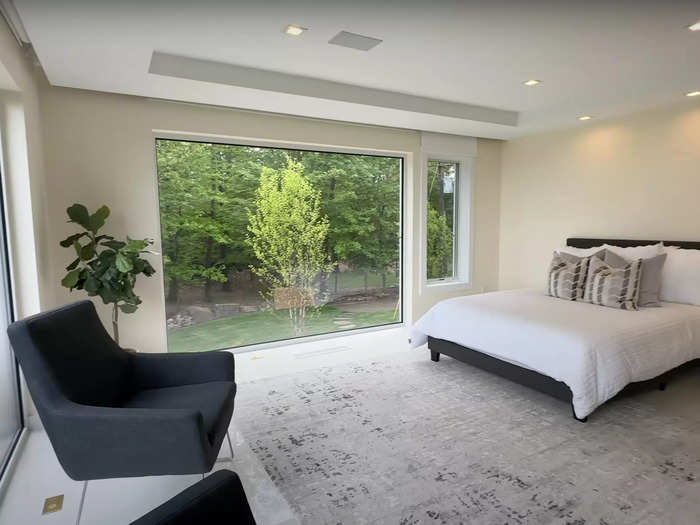
It has its own adjoining walk-in closet.
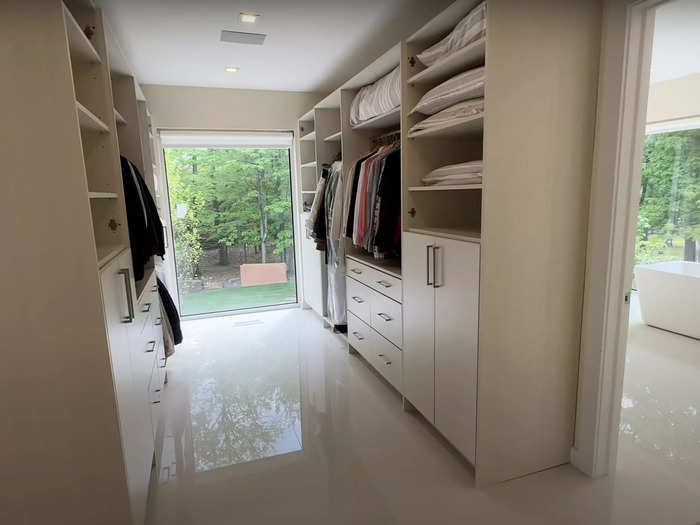
And a massive bathroom complete with a double vanity, soaking tub, and shower.
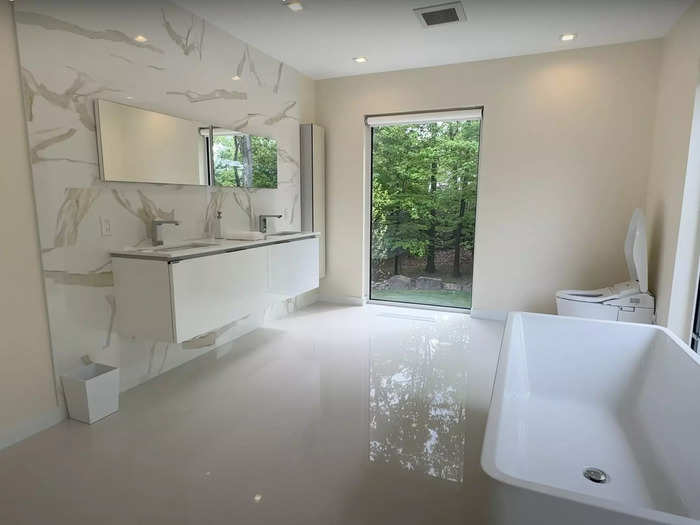
The home office, which has built-in shelving and full bathroom attached, has enough space for a desk, a sitting area, and more.
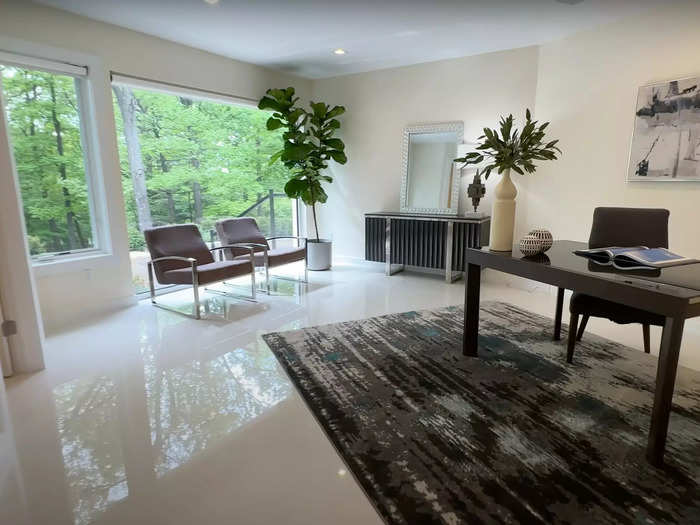
While it may be smaller than the others, this first-floor guest bedroom with an en-suite bathroom offers a spectacular view of New York City.
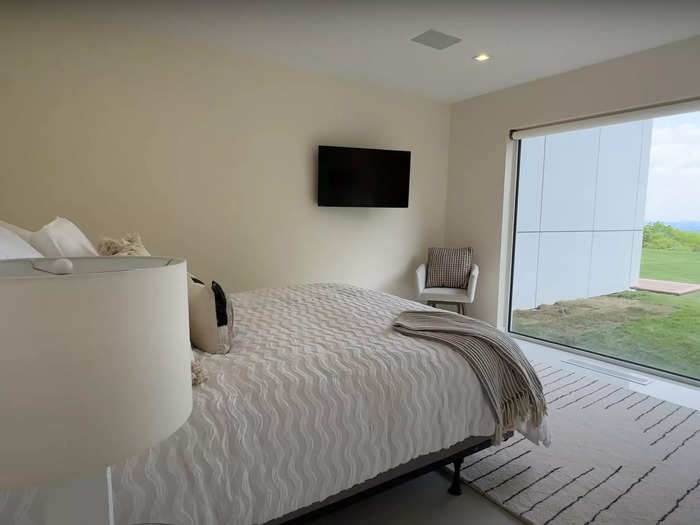
Popular Right Now
Popular Keywords
Advertisement